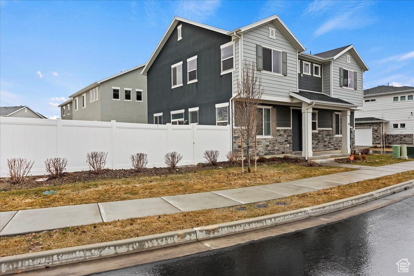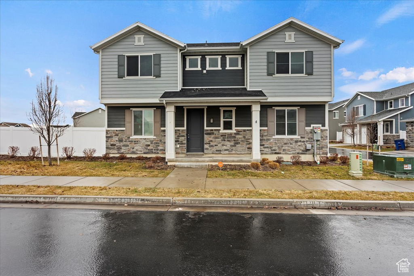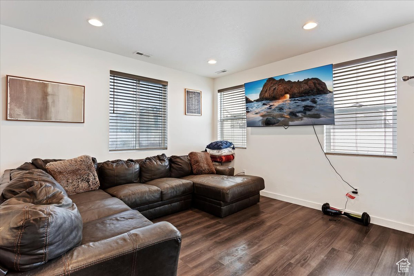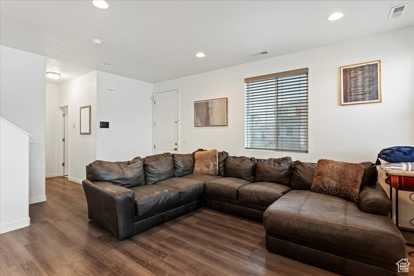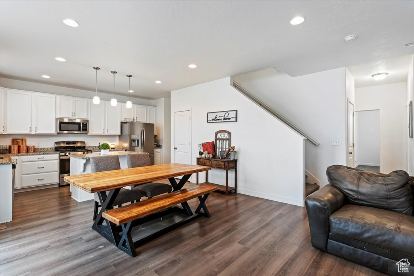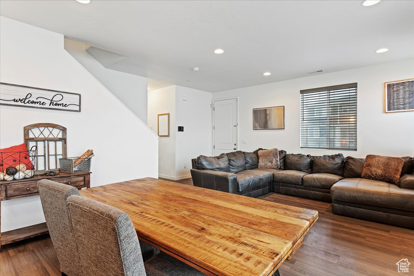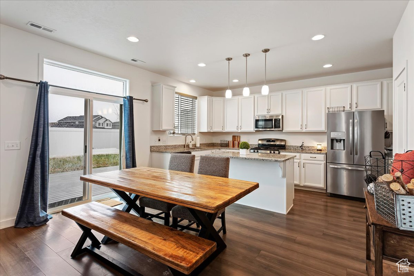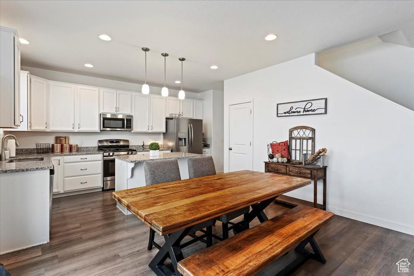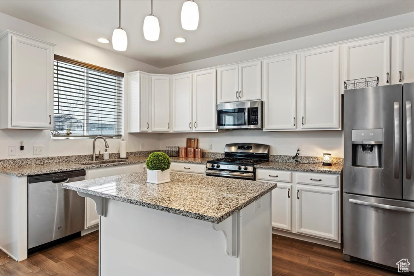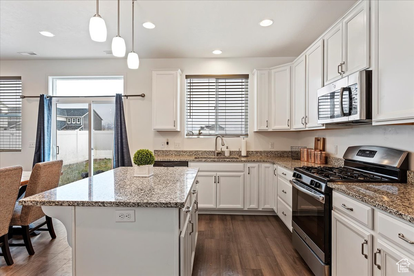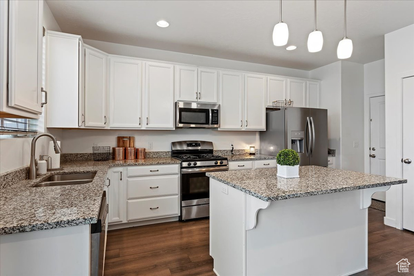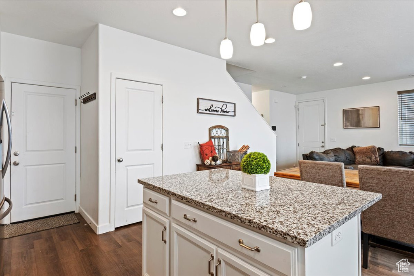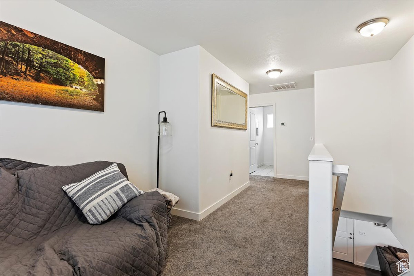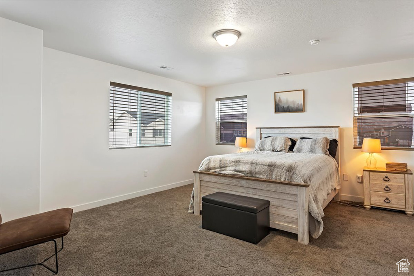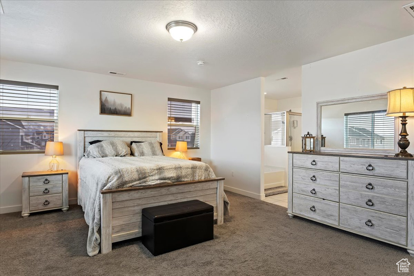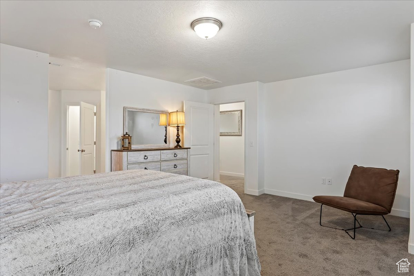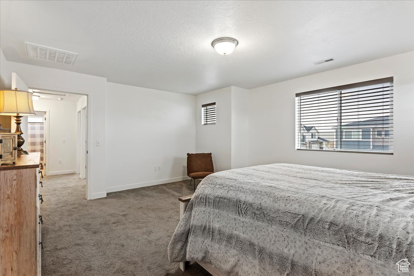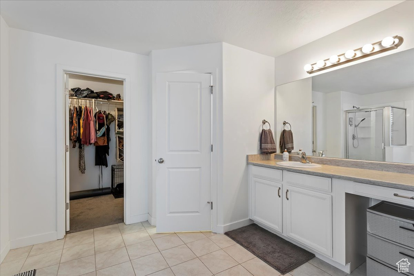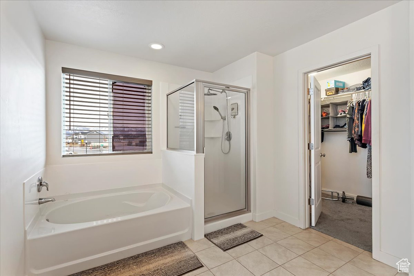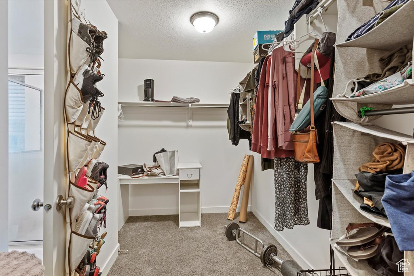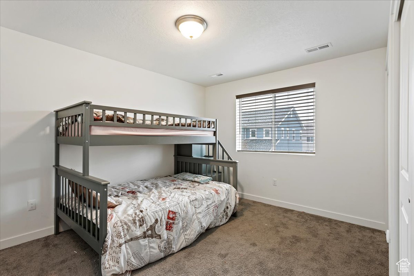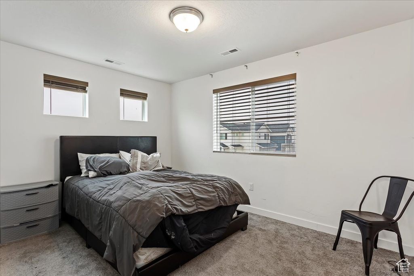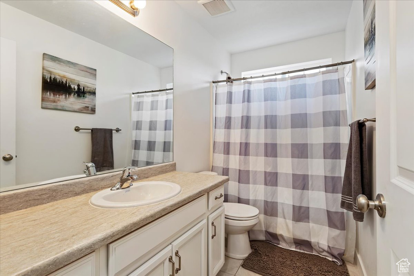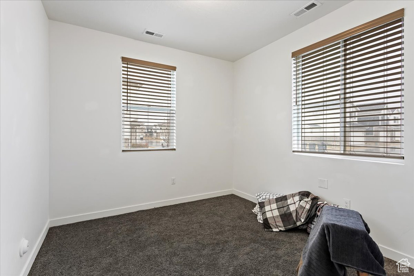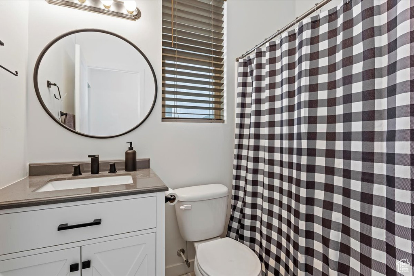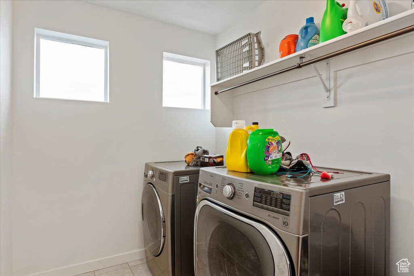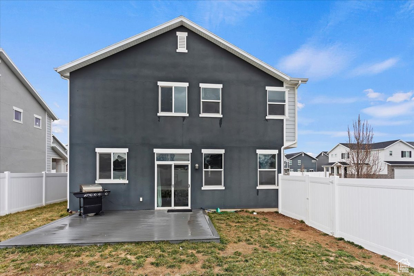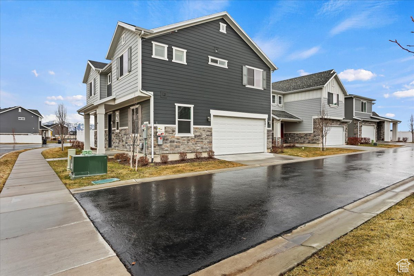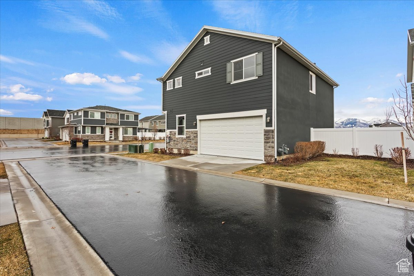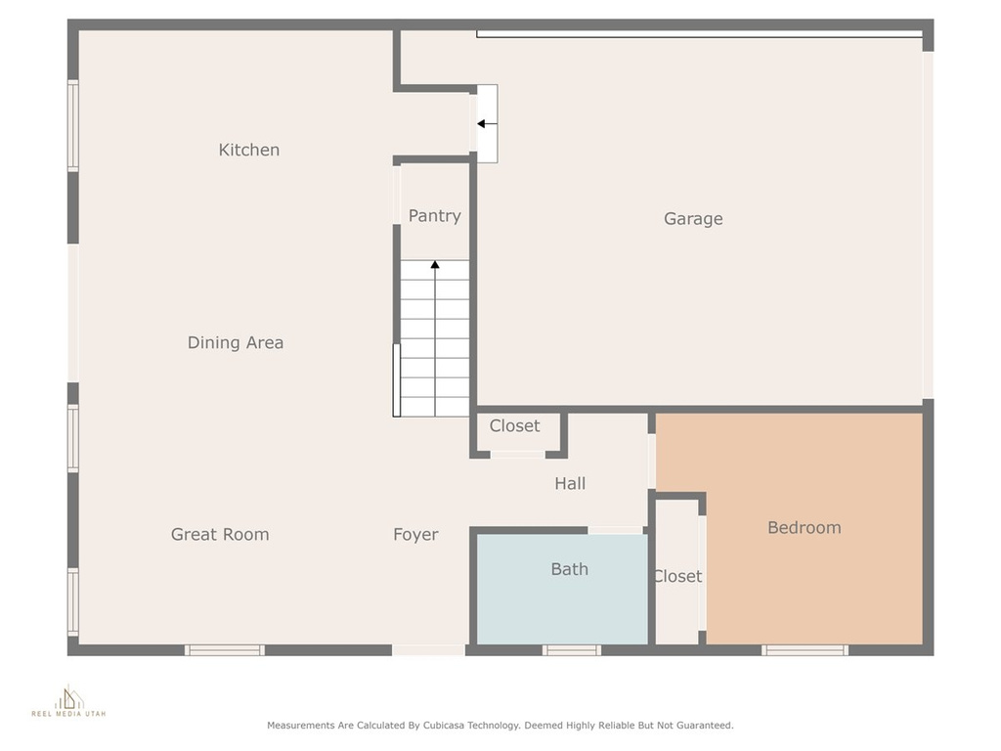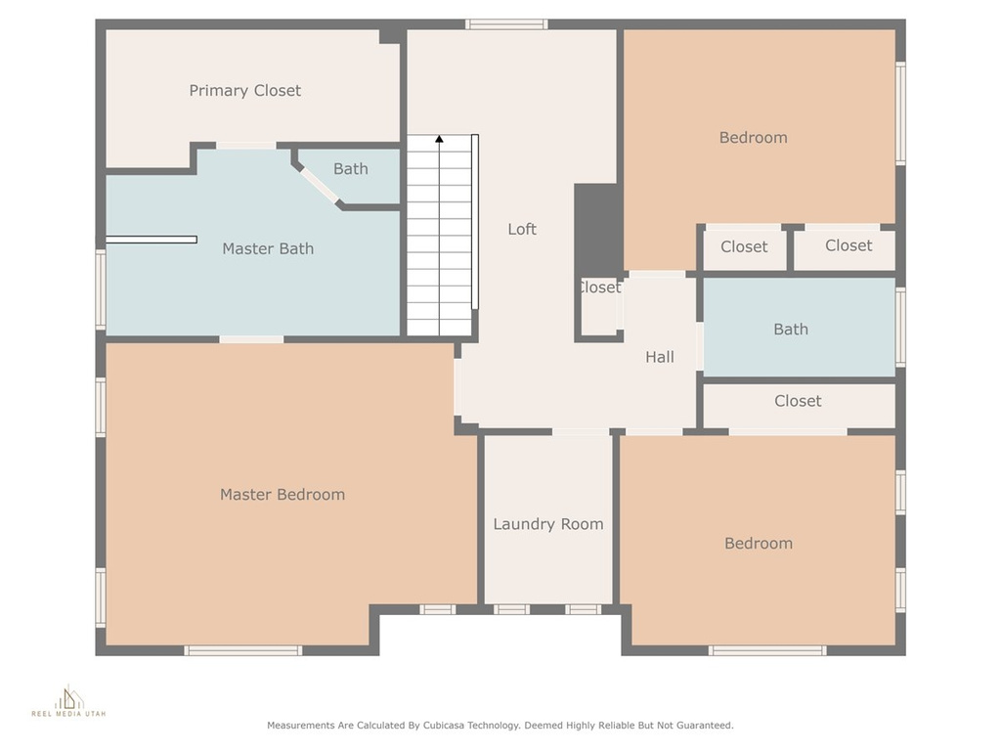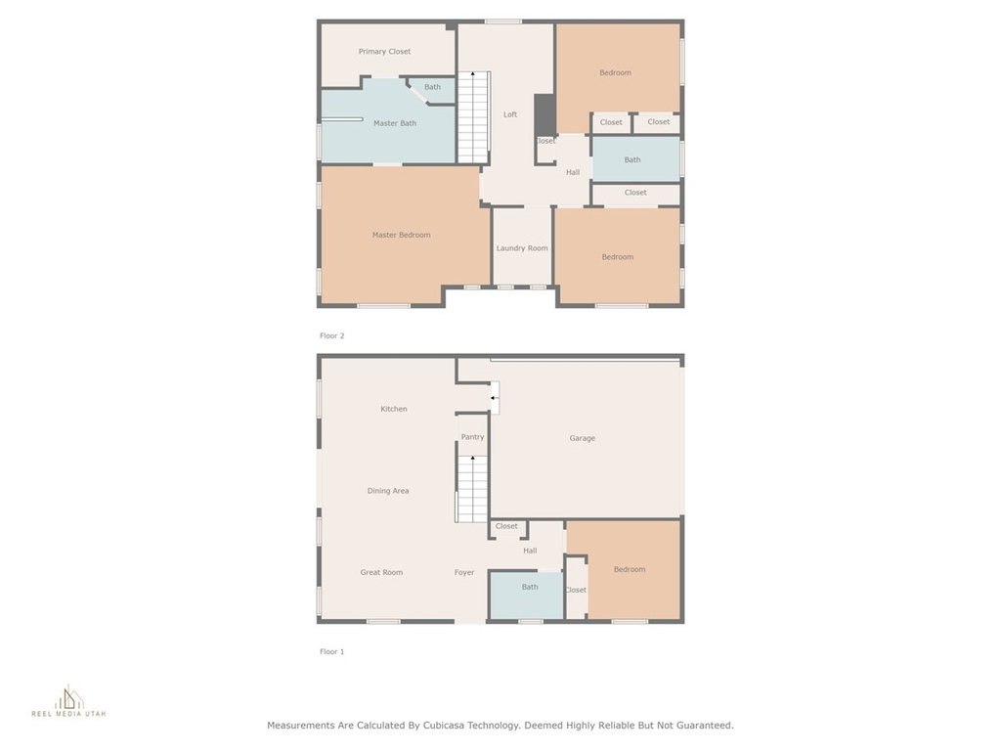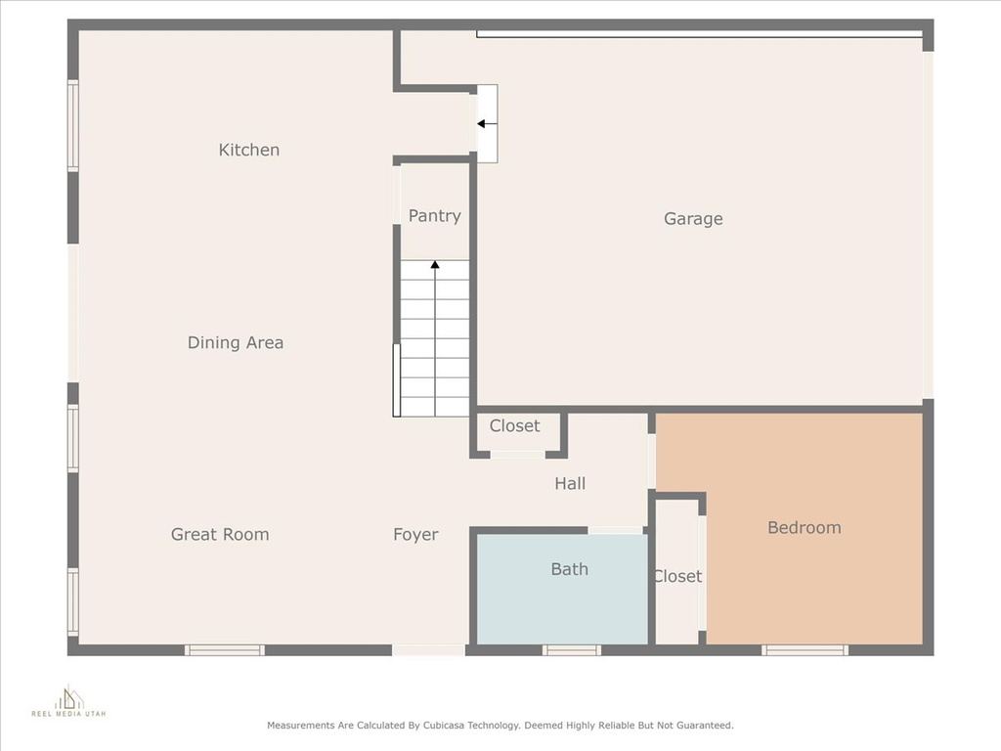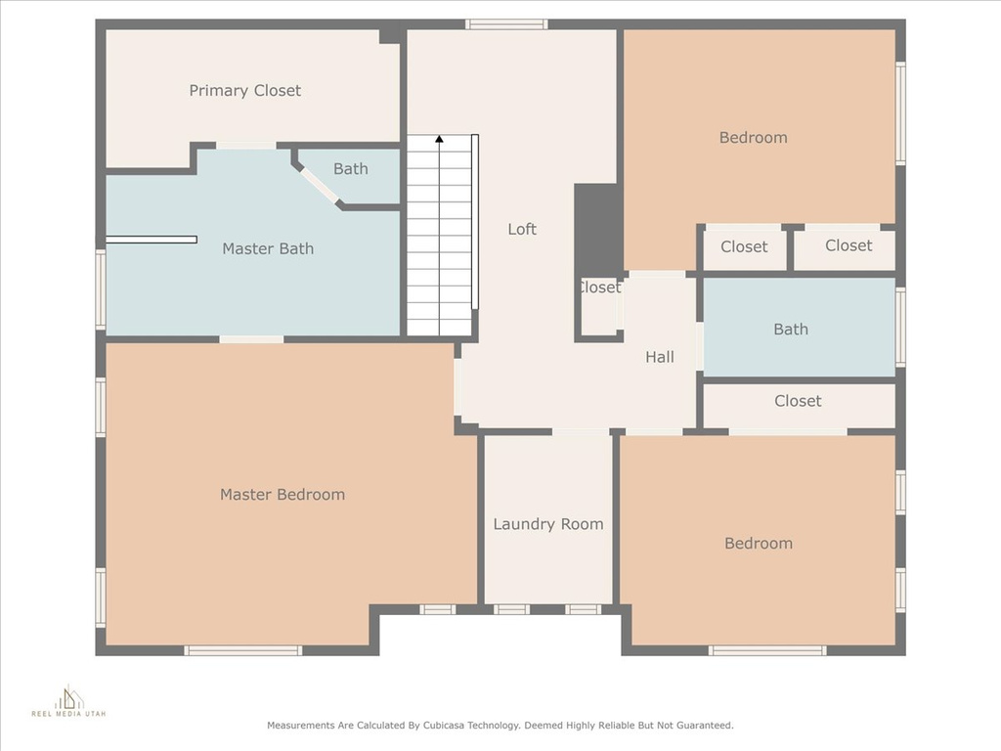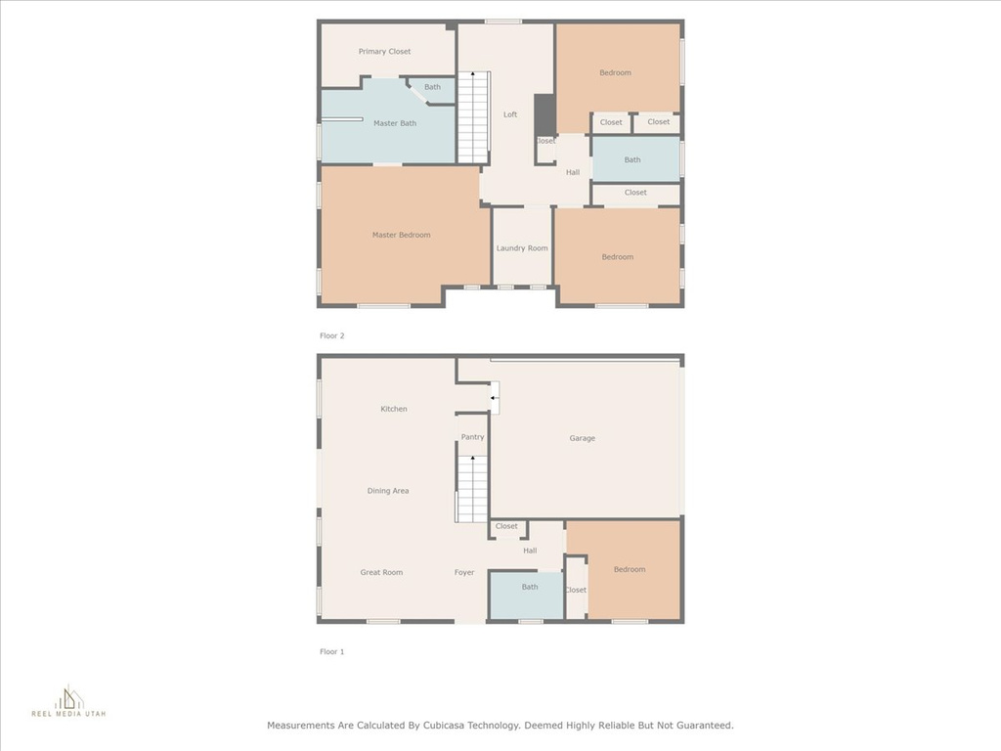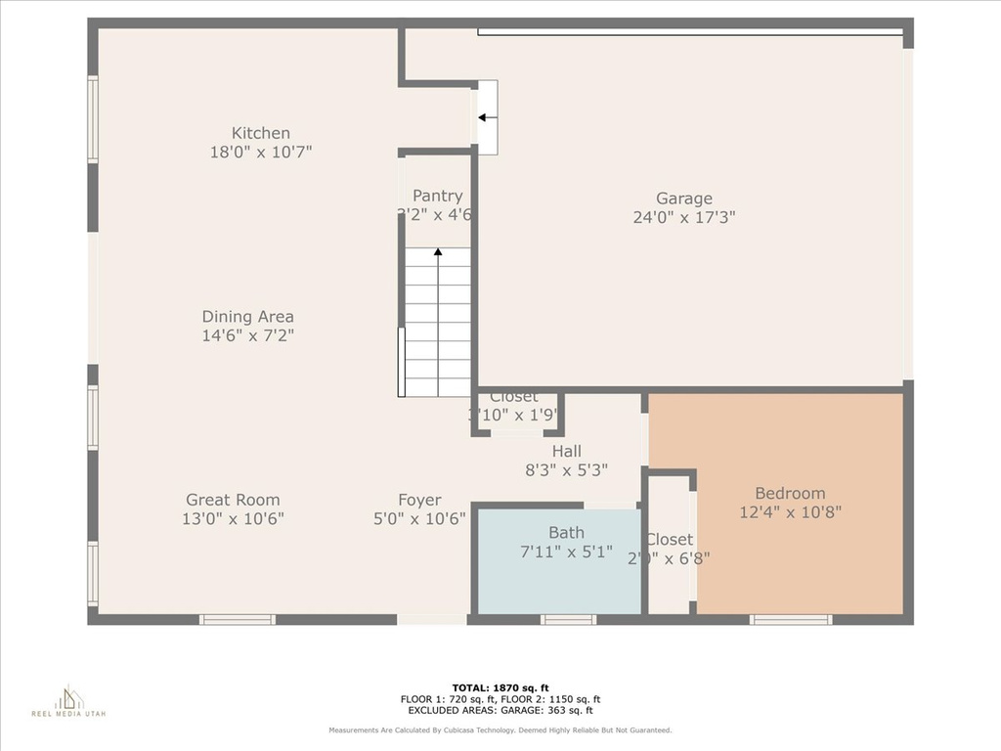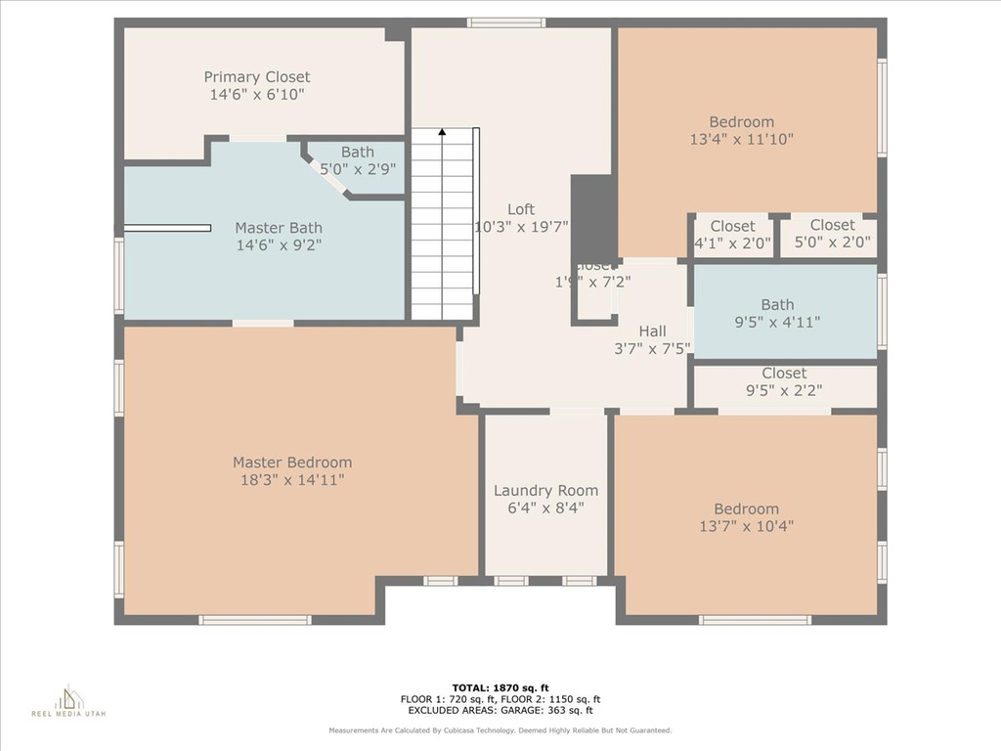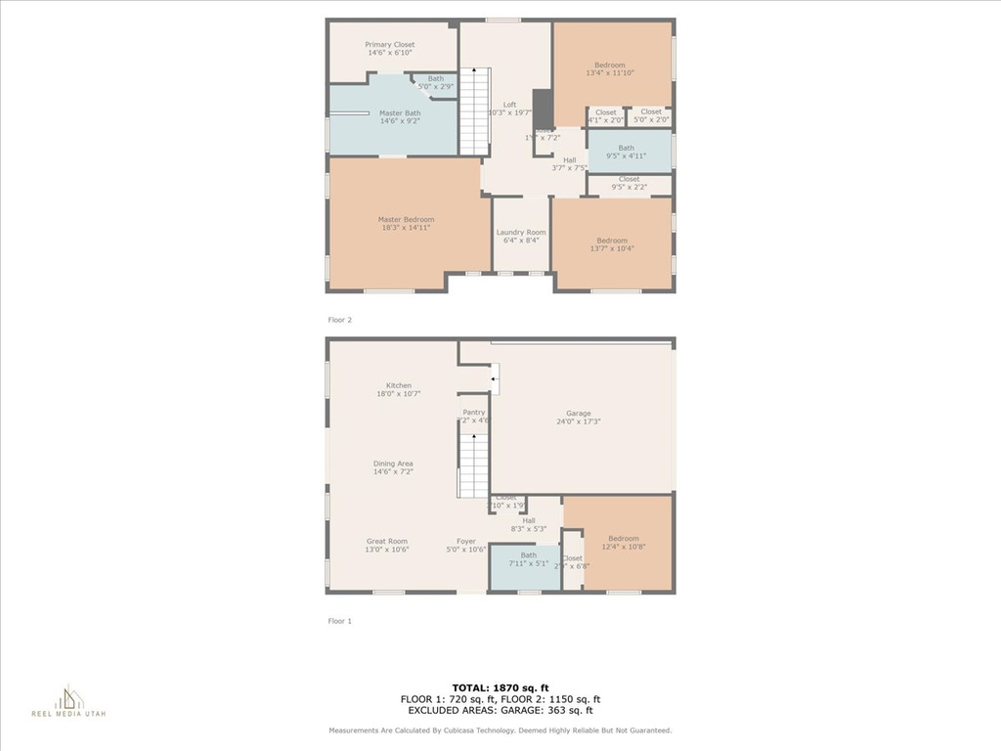Property Facts
Open floorplan with full bath, and bedroom on main level. Beautifully updated home with upgraded 9ft ceilings & all new laminate flooring on the main level. New carpet throughout house & upgraded blinds. Granite countertops, Stainless Steel appliances, 17x12' 10" Trex deck, Corner lot with no backyard neighbors, fully fenced. 2 car garage with 9ft ceilings adding more room for storage. The home does have solar panels. Shows like new. This is better than new no waiting! Square footage figures are provided as a courtesy estimate only and were obtained from county records. Buyer is advised to obtain an independent measurement.
Property Features
Interior Features Include
- Bath: Master
- Bath: Sep. Tub/Shower
- Closet: Walk-In
- Dishwasher, Built-In
- Disposal
- Oven: Gas
- Range: Gas
- Granite Countertops
- Floor Coverings: Carpet; Laminate; Tile
- Window Coverings: Blinds; Full
- Heating: Electric: Radiant; Forced Air; >= 95% efficiency
- Basement: (0% finished) None/Crawl Space
Exterior Features Include
- Exterior: Outdoor Lighting; Porch: Open
- Lot: Fenced: Full; Sprinkler: Auto-Part; View: Mountain
- Landscape: Landscaping: Full
- Roof: Asphalt Shingles
- Exterior: Stone; Stucco; Cement Board
- Patio/Deck: 1 Deck
- Garage/Parking: Attached; Opener
- Garage Capacity: 2
Inclusions
- Microwave
- Range
- Window Coverings
Other Features Include
- Amenities: Cable Tv Wired; Park/Playground; Swimming Pool
- Utilities: Gas: Connected; Power: Connected; Sewer: Connected; Water: Connected
- Water: Culinary
- Community Pool
HOA Information:
- $75/
- Transfer Fee: $450
- Club House; Gym Room; Maintenance Paid; Pool; Snow Removal
Zoning Information
- Zoning: RES
Rooms Include
- 4 Total Bedrooms
- Floor 2: 3
- Floor 1: 1
- 3 Total Bathrooms
- Floor 2: 2 Full
- Floor 1: 1 Full
- Other Rooms:
- Floor 2: 1 Laundry Rm(s);
- Floor 1: 1 Family Rm(s); 1 Kitchen(s);
Square Feet
- Floor 2: 1226 sq. ft.
- Floor 1: 795 sq. ft.
- Total: 2021 sq. ft.
Lot Size In Acres
- Acres: 0.09
Buyer's Brokerage Compensation
2.5% - The listing broker's offer of compensation is made only to participants of UtahRealEstate.com.
Schools
Designated Schools
View School Ratings by Utah Dept. of Education
Nearby Schools
| GreatSchools Rating | School Name | Grades | Distance |
|---|---|---|---|
5 |
Bluff Ridge School Public Preschool, Elementary |
PK | 1.12 mi |
6 |
Legacy Jr High School Public Middle School |
7-9 | 1.66 mi |
4 |
Syracuse High School Public High School |
10-12 | 2.37 mi |
NR |
Evevations Academy Private Middle School, High School |
8-12 | 1.28 mi |
6 |
Syracuse School Public Preschool, Elementary |
PK | 1.60 mi |
4 |
Syracuse Jr High School Public Middle School |
7-9 | 1.73 mi |
5 |
Cook School Public Preschool, Elementary |
PK | 1.76 mi |
7 |
Sand Springs School Public Elementary |
K-6 | 1.80 mi |
7 |
Syracuse Arts Academy Charter Elementary, Middle School |
K-9 | 1.98 mi |
4 |
Antelope School Public Preschool, Elementary |
PK | 2.14 mi |
6 |
Buffalo Point School Public Preschool, Elementary |
PK | 2.49 mi |
6 |
Sunburst School Public Elementary |
K-6 | 2.51 mi |
6 |
Syracuse Arts Academy - North Charter Elementary |
K-6 | 2.54 mi |
NR |
Mills Montessori School Private Elementary |
K-3 | 2.54 mi |
NR |
Bravo Arts Academy Private Preschool, Elementary |
PK-K | 2.78 mi |
Nearby Schools data provided by GreatSchools.
For information about radon testing for homes in the state of Utah click here.
This 4 bedroom, 3 bathroom home is located at 1541 W Parkview Dr in Syracuse, UT. Built in 2020, the house sits on a 0.09 acre lot of land and is currently for sale at $540,000. This home is located in Davis County and schools near this property include Cook Elementary School, Legacy Middle School, Clearfield High School and is located in the Davis School District.
Search more homes for sale in Syracuse, UT.
Contact Agent

Listing Broker

Real Broker, LLC
6975 Union Park Avenue
Suite 600
Cottonwood Heights, UT 84047
646-859-2368
