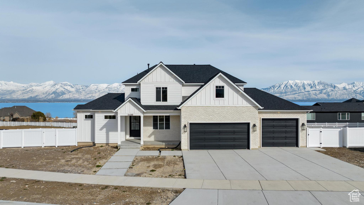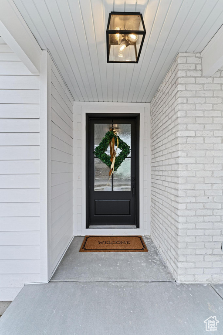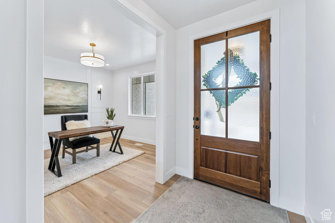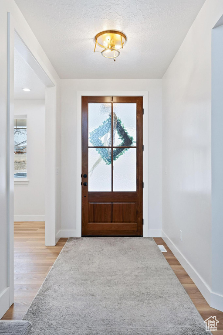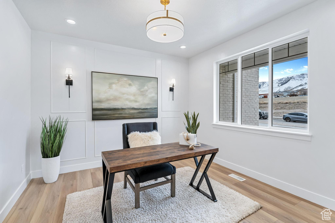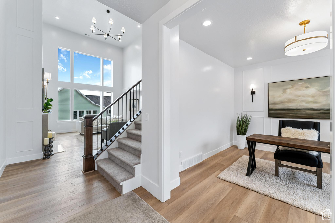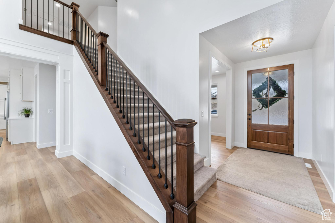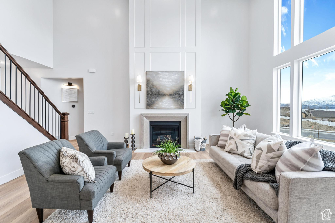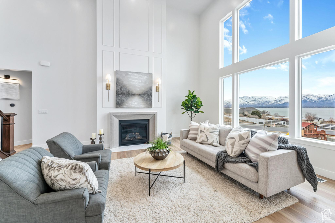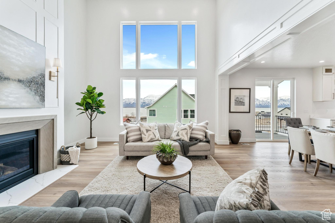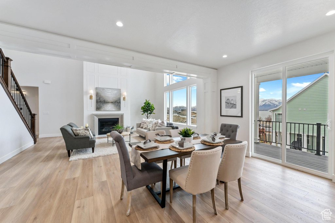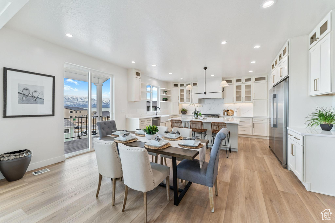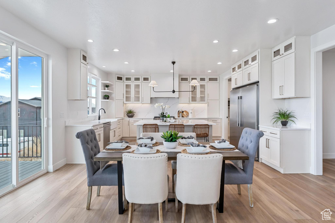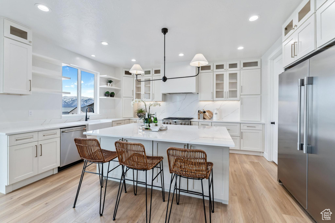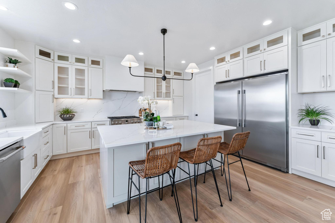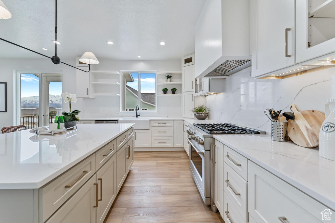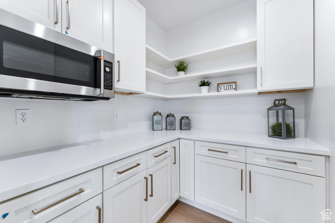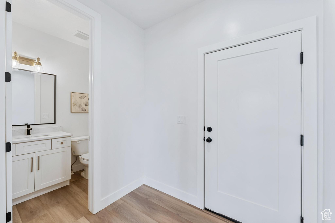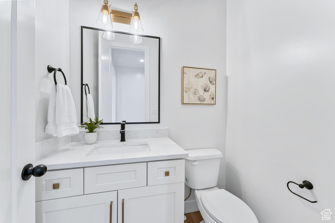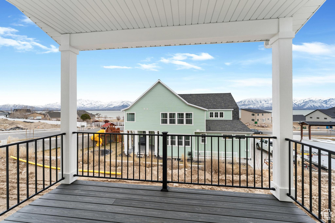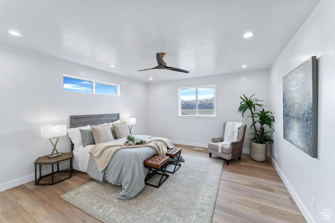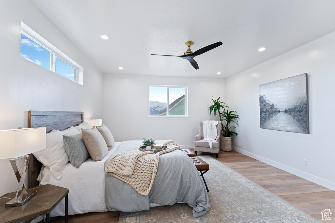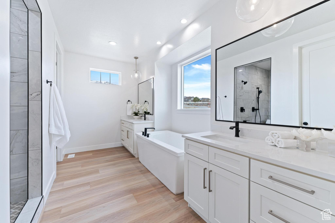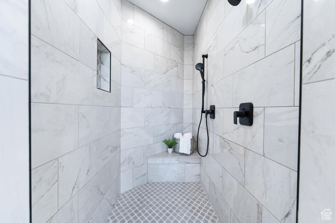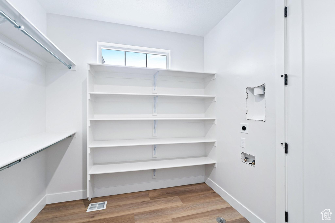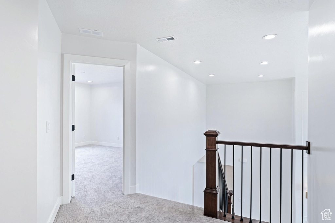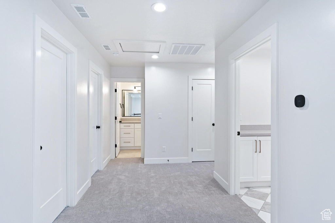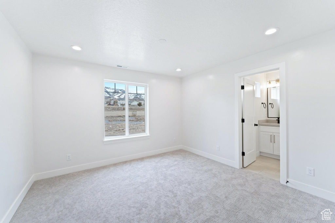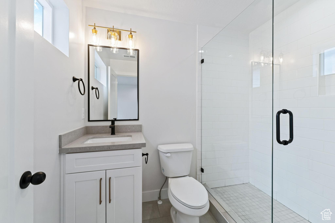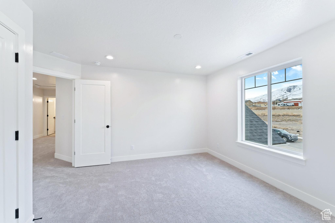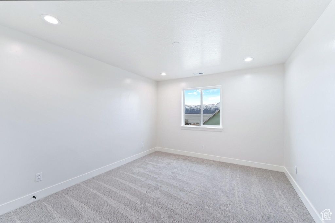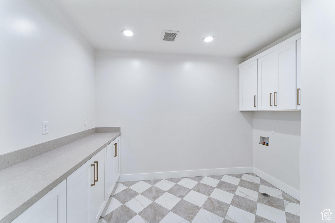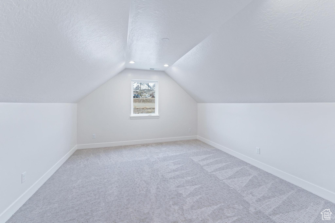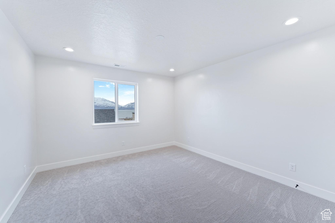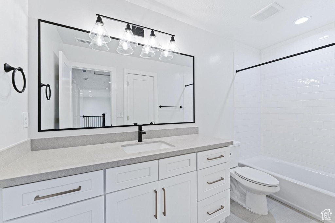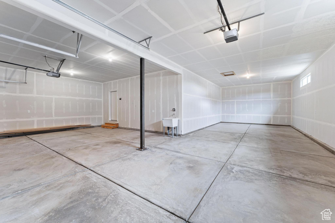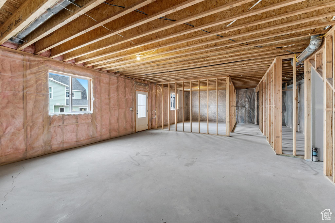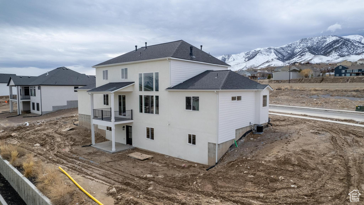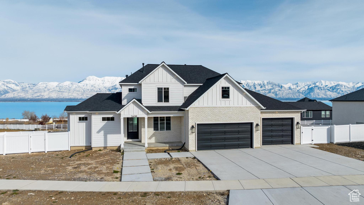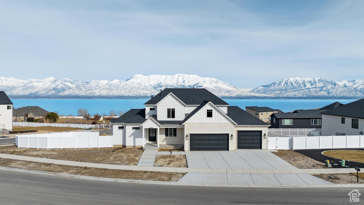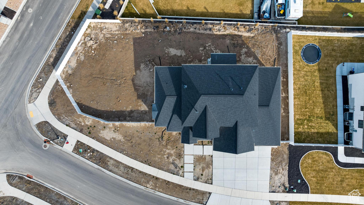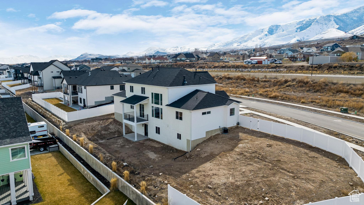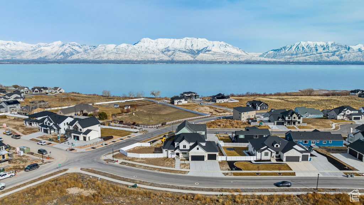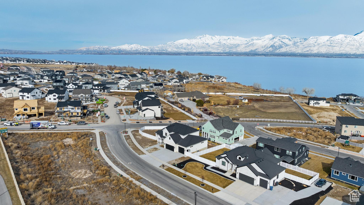Property Facts
*Priced below appraised value!* Step inside this breathtaking brand-new 5-bedroom custom home in Saratoga, where classic charm meets modern elegance against a backdrop of stunning mountain and lake views. Picture family gatherings in the airy great room with its soaring ceilings, abundant natural light, and a cozy gas fireplace adorned with a natural stone mantel-a perfect blend of warmth and style. The heart of the home is the gourmet kitchen, a true chef's delight with professional-grade GE Cafe appliances (microwave is a convection/air fryer/microwave combo), 60" professional fridge, hand-crafted antique white shaker cabinets with soft close, and a striking Calacatta gold quartz island and backsplash, all designed to inspire culinary creativity. The serene owner's suite on the main floor offers a peaceful retreat, with tranquil lake views and a spa-like bathroom featuring a custom tile shower with dual shower heads, standing tub and dual vanities, and ensuring a space where relaxation and sophistication go hand in hand. The thoughtful details throughout this home, from the custom sconce lighting and picture frame wall moldings to the expansive deck and patio with a built-in BBQ gas line, create a welcoming ambiance that's uniquely yours. The practicality of energy-efficient features, a massive 4-car garage, and a spacious walk-out basement ready for your personal touch, blend seamlessly with the allure of soft whites, warm woods, and delicate accents, making this home not just a living space, but a statement of timeless elegance. Pre-wired for ceiling fan in every bedroom upstairs as well as a Tesla charger in the garage. Nestled in a community celebrated for its beauty, and just moments away from serene parks and marinas, this home invites you to embrace a life where every detail is crafted with love and every moment is a cherished memory. Partially fenced. Vacant and easy to show. *Depending on offer, Sellers would consider a seller paid rate buy-down* Square footage figures are provided as a courtesy estimate only. Buyer is advised to obtain an independent measurement.
Property Features
Interior Features Include
- Bath: Master
- Bath: Sep. Tub/Shower
- Closet: Walk-In
- Den/Office
- Dishwasher, Built-In
- Disposal
- Gas Log
- Great Room
- Oven: Gas
- Range: Gas
- Range/Oven: Free Stdng.
- Vaulted Ceilings
- Silestone Countertops
- Smart Thermostat(s)
- Floor Coverings: Carpet; Tile; Vinyl
- Window Coverings: None
- Air Conditioning: Central Air; Electric
- Heating: Forced Air; >= 95% efficiency
- Basement: (5% finished) Walkout
Exterior Features Include
- Exterior: Balcony; Basement Entrance; Deck; Covered; Double Pane Windows; Entry (Foyer); Outdoor Lighting; Patio: Covered; Sliding Glass Doors; Walkout
- Lot: Corner Lot; Curb & Gutter; Fenced: Part; Road: Paved; Sidewalks; Terrain: Grad Slope; View: Lake; View: Mountain; View: Water
- Landscape:
- Roof: Composition
- Exterior: Asphalt Shingles; Brick; Stucco; Cement Board
- Patio/Deck: 1 Patio 1 Deck
- Garage/Parking: Attached; Extra Height; Extra Width; Opener; Parking: Covered
- Garage Capacity: 4
Inclusions
- Ceiling Fan
- Fireplace Insert
- Microwave
- Range
- Refrigerator
- Smart Thermostat(s)
Other Features Include
- Amenities: Cable Tv Wired; Electric Dryer Hookup; Home Warranty; Park/Playground
- Utilities: Gas: Connected; Power: Connected; Sewer: Connected; Water: Connected
- Water: Culinary; Secondary
HOA Information:
- $55/Monthly
- Transfer Fee: 0.25%
- Pets Permitted; Picnic Area; Playground
Environmental Certifications
- Home Energy Rating
Zoning Information
- Zoning: RES
Rooms Include
- 5 Total Bedrooms
- Floor 2: 4
- Floor 1: 1
- 4 Total Bathrooms
- Floor 2: 1 Full
- Floor 2: 1 Three Qrts
- Floor 1: 1 Full
- Floor 1: 1 Half
- Other Rooms:
- Floor 2: 1 Laundry Rm(s);
- Floor 1: 1 Family Rm(s); 1 Formal Living Rm(s); 1 Kitchen(s); 1 Bar(s); 1 Semiformal Dining Rm(s); 1 Laundry Rm(s);
Square Feet
- Floor 2: 1228 sq. ft.
- Floor 1: 1863 sq. ft.
- Basement 1: 1929 sq. ft.
- Total: 5020 sq. ft.
Lot Size In Acres
- Acres: 0.33
Buyer's Brokerage Compensation
2.5% - The listing broker's offer of compensation is made only to participants of UtahRealEstate.com.
Schools
Designated Schools
View School Ratings by Utah Dept. of Education
Nearby Schools
| GreatSchools Rating | School Name | Grades | Distance |
|---|---|---|---|
7 |
Sage Hills School Public Preschool, Elementary |
PK | 0.83 mi |
7 |
Lake Mountain Middle Public Middle School |
7-9 | 3.20 mi |
6 |
Westlake High School Public High School |
10-12 | 4.32 mi |
8 |
Saratoga Shores School Public Preschool, Elementary |
PK | 2.98 mi |
7 |
Springside School Public Preschool, Elementary |
PK | 3.30 mi |
8 |
Dry Creek School Public Preschool, Elementary |
PK | 4.03 mi |
6 |
Vista Heights Middle School Public Middle School, High School |
7-10 | 4.42 mi |
5 |
Snow Springs School Public Preschool, Elementary |
PK | 4.44 mi |
NR |
New Haven School Private Middle School, High School |
8-12 | 4.55 mi |
7 |
Lakeview Academy Charter Elementary, Middle School |
K-9 | 4.67 mi |
7 |
Silver Lake Elementary Public Preschool, Elementary |
PK | 4.67 mi |
6 |
Thunder Ridge Elementary Public Preschool, Elementary |
PK | 4.78 mi |
5 |
Meadow School Public Preschool, Elementary |
PK | 5.03 mi |
4 |
Willowcreek Middle School Public Middle School |
7-9 | 5.18 mi |
6 |
Brookhaven School Public Preschool, Elementary, Middle School, High School |
PK | 5.18 mi |
Nearby Schools data provided by GreatSchools.
For information about radon testing for homes in the state of Utah click here.
This 5 bedroom, 4 bathroom home is located at 3498 S Garibaldi Way in Saratoga Springs, UT. Built in 2023, the house sits on a 0.33 acre lot of land and is currently for sale at $1,079,990. This home is located in Utah County and schools near this property include Harbor Point Elementary Elementary School, Lake Mountain Middle School, Westlake High School and is located in the Alpine School District.
Search more homes for sale in Saratoga Springs, UT.
Listing Broker
4095 E Pony Express Parkway
Suite 14
Eagle Mountain, UT 84005
801-230-8192
