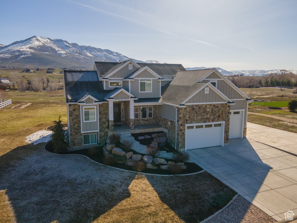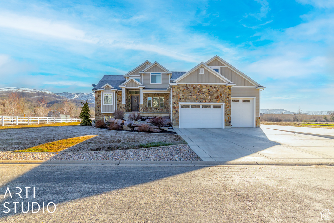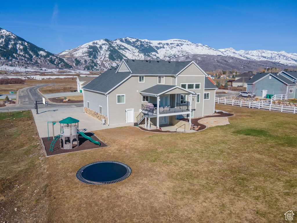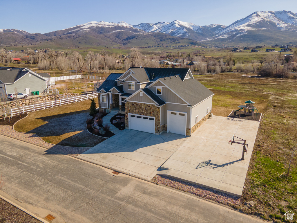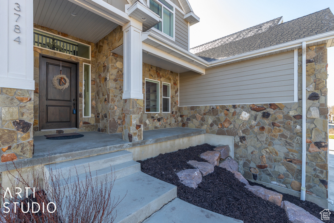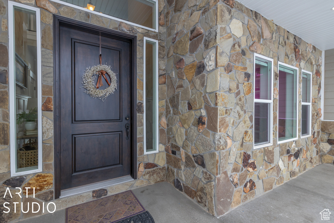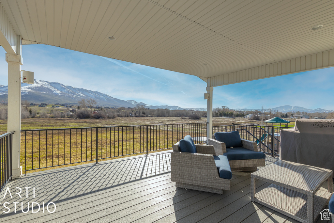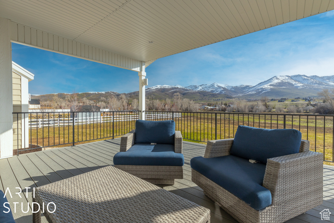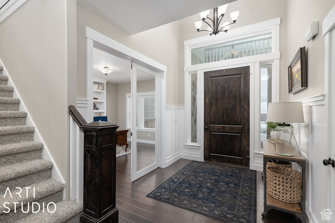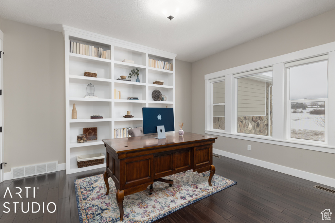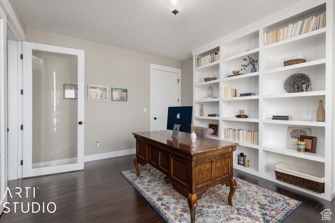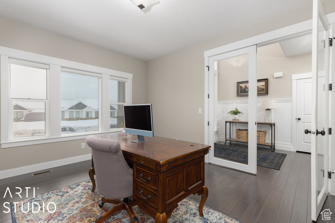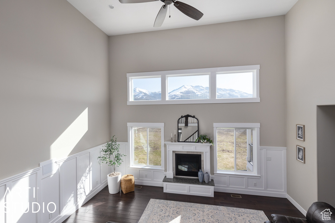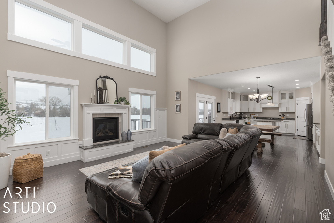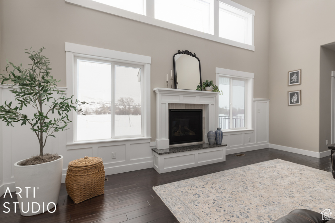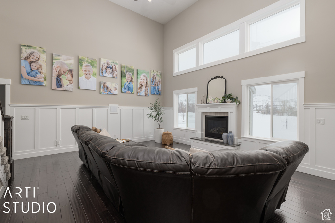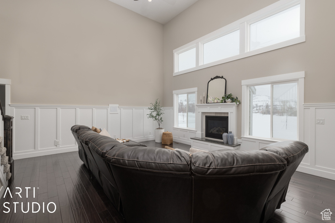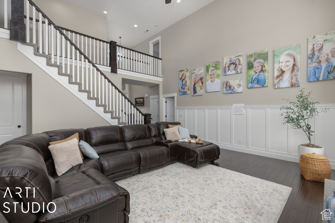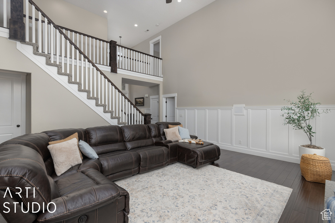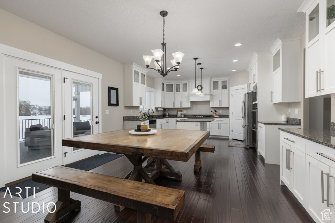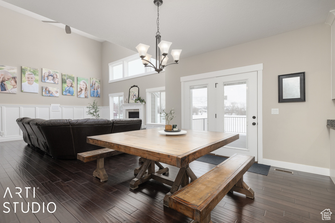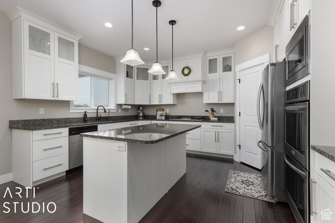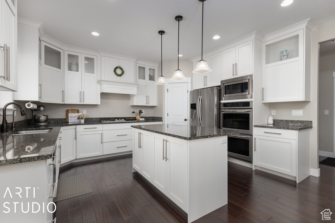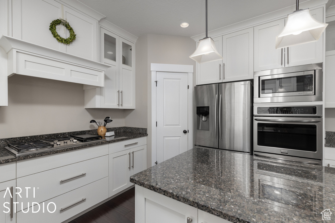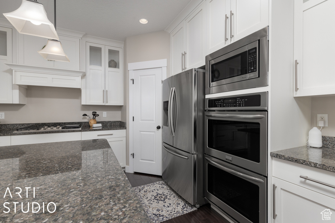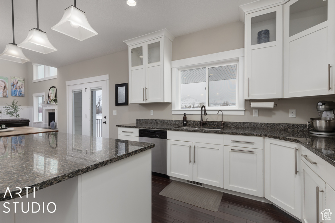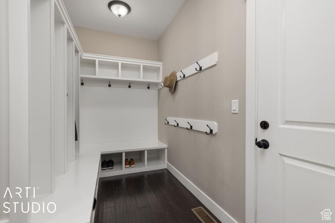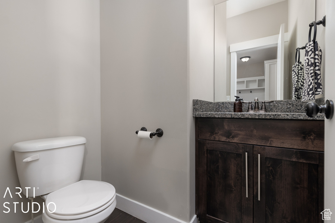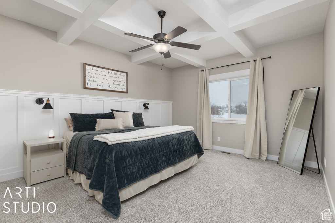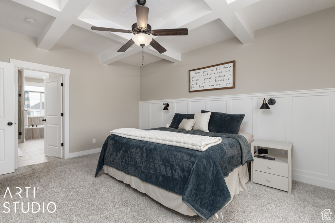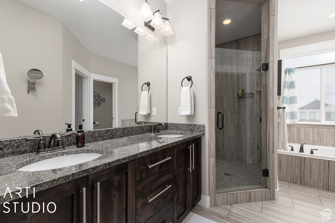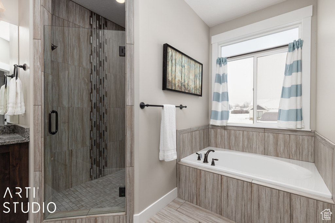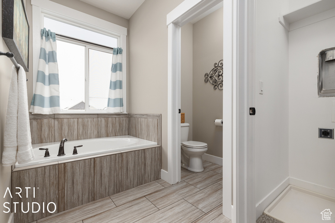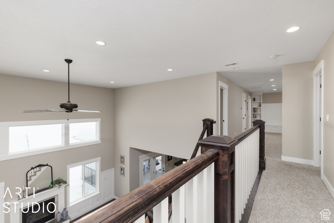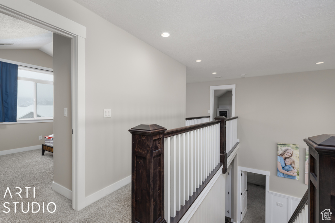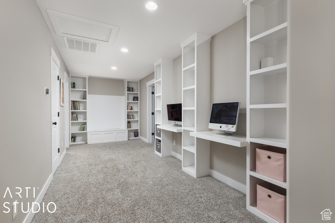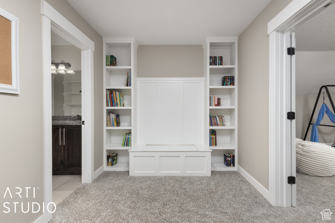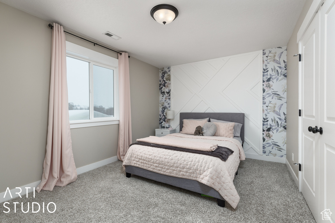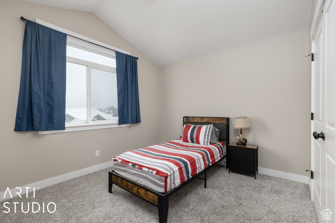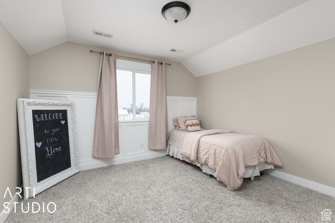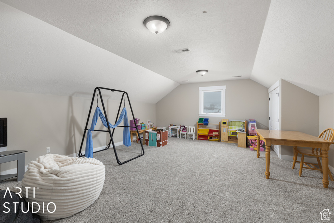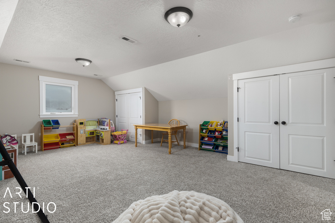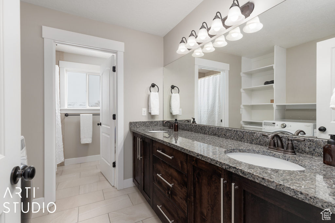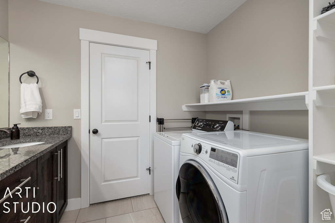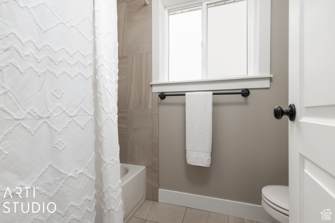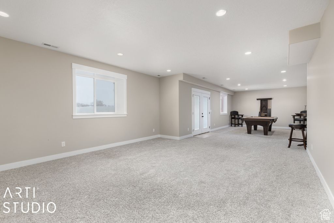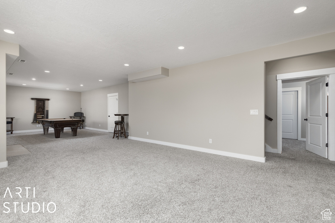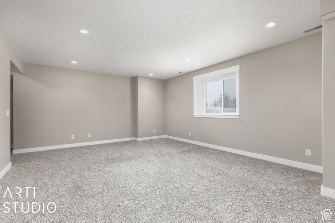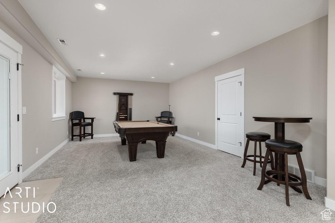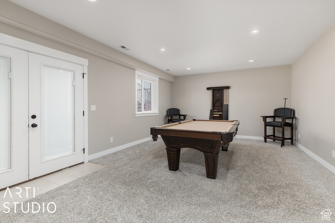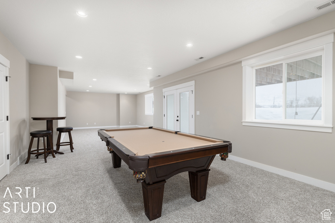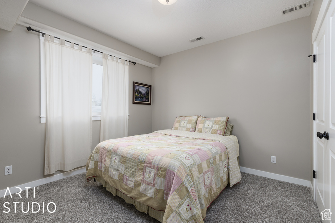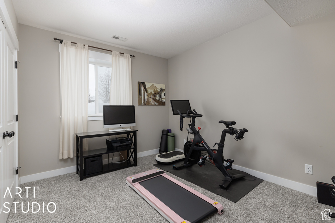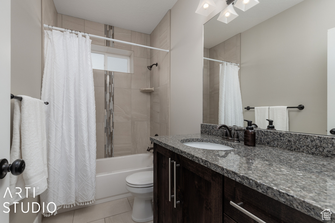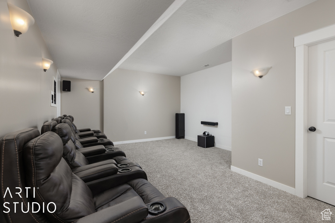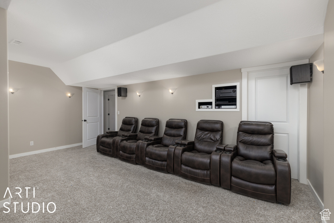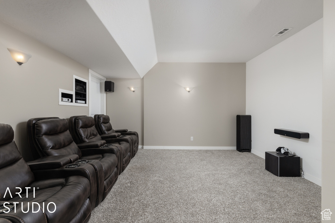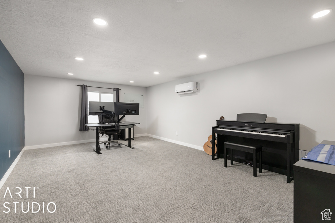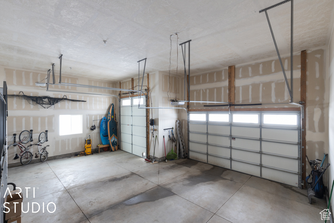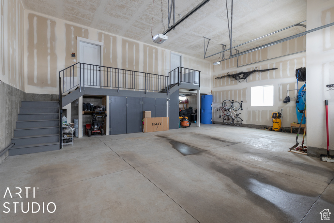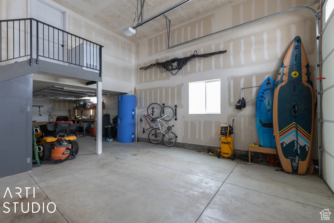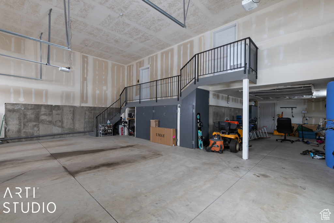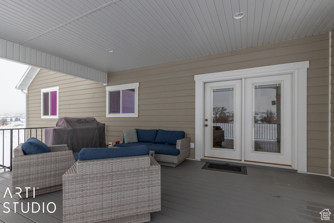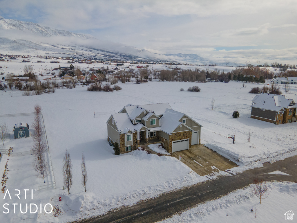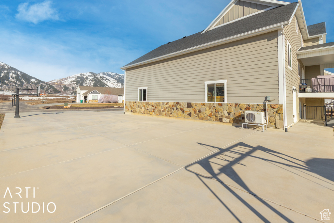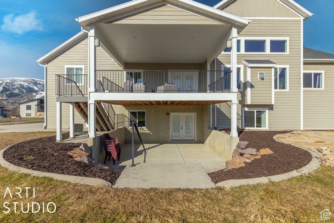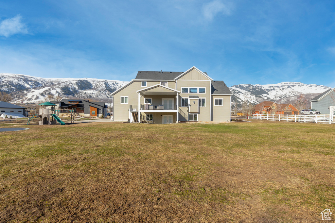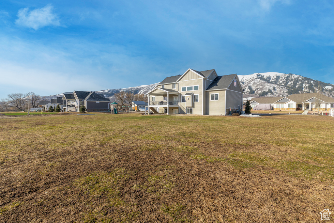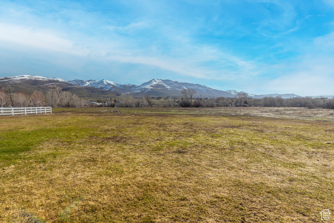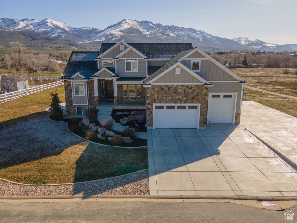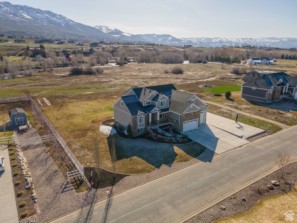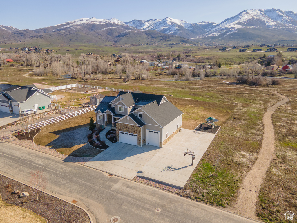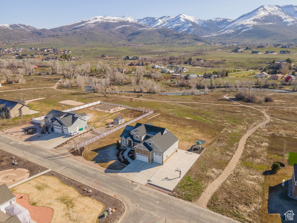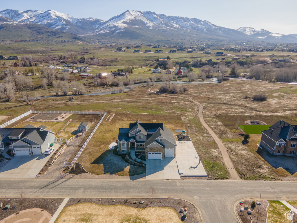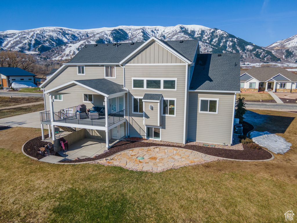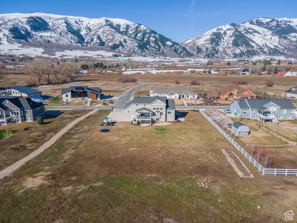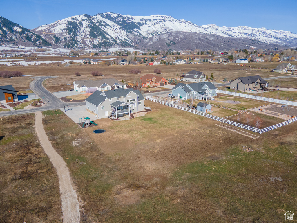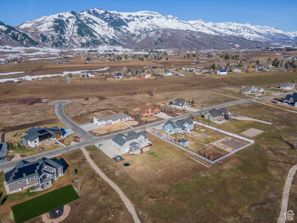Property Facts
Welcome to this stunning property nestled in beautiful Eden! This fully finished 4,800 square foot home is just waiting for the perfect buyer to make it their own. SELLER Financing Available: Rate & Down payment negotiable. Boasting main level living and breathtaking views of Powder Mountain and Nordic Valley, this home offers the ultimate in comfort and serenity. As you step inside, you'll be greeted by an abundance of natural light that fills the home, highlighting the thoughtful floor plan. The open and spacious layout allows for seamless entertaining and creating memories that will last a lifetime. The property offers convenience and ample storage with its extended 3+ car garage, perfect for housing all of your outdoor gear. Two office spaces provide the ideal setting for those who work from home or need a quiet place to focus. The media room and game room are perfect for cozy family nights or hosting game day gatherings. This home features a fantastic kitchen, complete with stainless steel appliances, storage galore and plenty of counter space for preparing meals. Whether it's a quick breakfast or major meal prep, this kitchen has everything you need. Step outside and take in the beauty of the surrounding nature from the comfort of your covered deck or patio. Enjoy stunning sunrises and sunsets. With a seasonal river and common space behind the property, you'll always have a tranquil retreat to escape to. Located on a quiet cul-de-sac, this home offers peace and privacy while still being close to all the amenities that the Ogden Valley has to offer. Whether you're hitting the slopes, exploring nearby hiking trails, or indulging in a game of golf, everything is just a stone's throw away. Additional noteworthy items: Generac whole home generator + heat tape + water softener + reverse osmosis system + sound proofed office This property truly shows like a model and is ready for you to call it home. Schedule a viewing today!
Property Features
Interior Features Include
- Bath: Sep. Tub/Shower
- Closet: Walk-In
- Den/Office
- Dishwasher, Built-In
- Disposal
- Gas Log
- Great Room
- Oven: Gas
- Range: Countertop
- Range: Gas
- Range/Oven: Built-In
- Vaulted Ceilings
- Granite Countertops
- Theater Room
- Floor Coverings: Carpet; Hardwood; Tile
- Window Coverings: Blinds; Draperies
- Air Conditioning: Central Air; Electric
- Heating: Forced Air; Gas: Central
- Basement: (95% finished) Walkout
Exterior Features Include
- Exterior: Basement Entrance; Deck; Covered; Entry (Foyer); Outdoor Lighting; Patio: Covered; Porch: Open; Walkout
- Lot: Cul-de-Sac; Road: Paved; Secluded Yard; Sprinkler: Auto-Full; Terrain, Flat; View: Mountain; View: Valley
- Landscape: Landscaping: Full
- Roof: Asphalt Shingles
- Exterior: Stone; Cement Board
- Patio/Deck: 1 Patio 1 Deck
- Garage/Parking: 2 Car Deep (Tandem); Attached; Extra Height; Opener; Rv Parking; Storage Above; Extra Length; Workshop; Workbench
- Garage Capacity: 4
Inclusions
- Basketball Standard
- Ceiling Fan
- Fireplace Insert
- Microwave
- Refrigerator
- Water Softener: Own
- Window Coverings
- Projector
Other Features Include
- Amenities: Exercise Room; Workshop
- Utilities: Gas: Connected; Power: Connected; Sewer: Connected; Sewer: Septic Tank; Water: Connected
- Water: Culinary; Irrigation
HOA Information:
- $350/Annually
- Hiking Trails
Zoning Information
- Zoning: RES
Rooms Include
- 6 Total Bedrooms
- Floor 2: 3
- Floor 1: 1
- Basement 1: 2
- 4 Total Bathrooms
- Floor 2: 1 Full
- Floor 1: 1 Full
- Floor 1: 1 Half
- Basement 1: 1 Full
- Other Rooms:
- Floor 2: 1 Family Rm(s); 1 Laundry Rm(s);
- Floor 1: 1 Den(s);; 1 Formal Living Rm(s); 1 Kitchen(s); 1 Bar(s); 1 Semiformal Dining Rm(s); 1 Laundry Rm(s);
- Basement 1: 1 Family Rm(s); 1 Den(s);;
Square Feet
- Floor 2: 1331 sq. ft.
- Floor 1: 1706 sq. ft.
- Basement 1: 1832 sq. ft.
- Total: 4869 sq. ft.
Lot Size In Acres
- Acres: 0.75
Buyer's Brokerage Compensation
2.5% - The listing broker's offer of compensation is made only to participants of UtahRealEstate.com.
Schools
Designated Schools
View School Ratings by Utah Dept. of Education
Nearby Schools
| GreatSchools Rating | School Name | Grades | Distance |
|---|---|---|---|
7 |
Valley School Public Elementary |
K-6 | 3.17 mi |
7 |
Snowcrest Jr High School Public Middle School |
7-9 | 1.48 mi |
NR |
Ogden Observation & Assessment (YIC) Public High School |
10-12 | 6.96 mi |
5 |
Bates School Public Elementary |
K-6 | 5.71 mi |
4 |
North Ogden Jr High School Public Middle School |
7-9 | 6.16 mi |
5 |
Green Acres School Public Elementary |
K-6 | 6.34 mi |
5 |
North Ogden School Public Elementary |
K-6 | 6.37 mi |
4 |
Hillcrest School Public Elementary |
K-6 | 6.57 mi |
2 |
Leadership Learning Academy - Ogden Charter Elementary |
K-6 | 6.71 mi |
6 |
Horace Mann School Public Preschool, Elementary |
PK | 6.82 mi |
1 |
Lincoln School Public Preschool, Elementary |
PK | 6.84 mi |
3 |
Maria Montessori Academy Charter Elementary, Middle School |
K-9 | 6.99 mi |
NR |
Utah Schools For Deaf & Blind Preschool, Elementary, Middle School, High School |
7.04 mi | |
4 |
Ben Lomond High School Public High School |
10-12 | 7.07 mi |
1 |
Bonneville School Public Elementary |
K-6 | 7.08 mi |
Nearby Schools data provided by GreatSchools.
For information about radon testing for homes in the state of Utah click here.
This 6 bedroom, 4 bathroom home is located at 3784 N Rivers Edge Rd in Eden, UT. Built in 2015, the house sits on a 0.75 acre lot of land and is currently for sale at $1,494,000. This home is located in Weber County and schools near this property include Valley Elementary School, Snowcrest Middle School, Weber High School and is located in the Weber School District.
Search more homes for sale in Eden, UT.
Contact Agent

Listing Broker
2640 Highway 162
Ste 106
Eden, UT 84310
