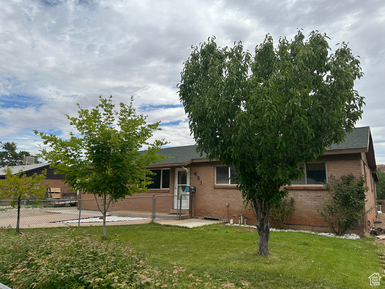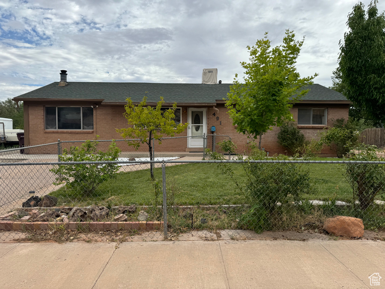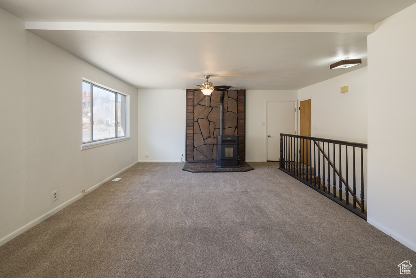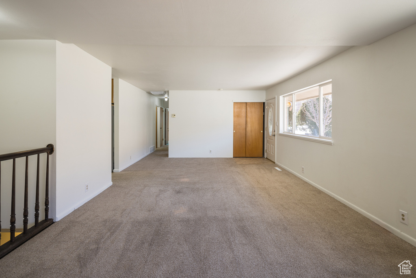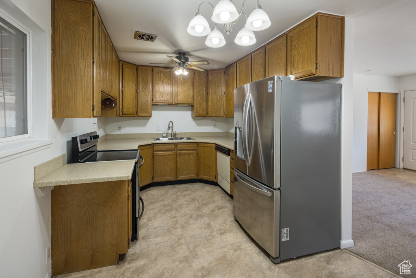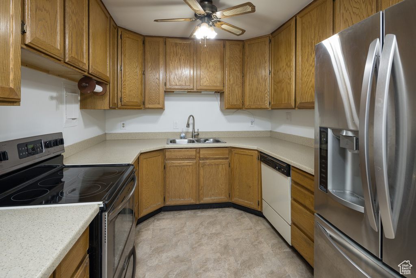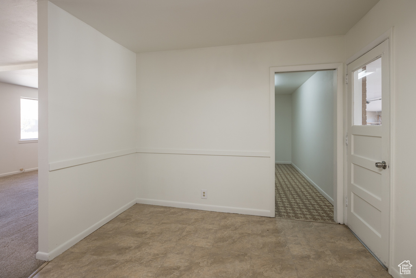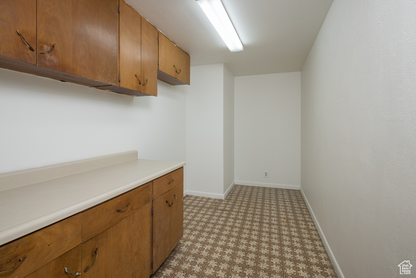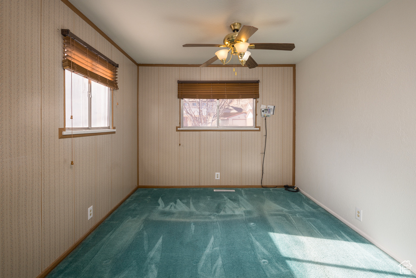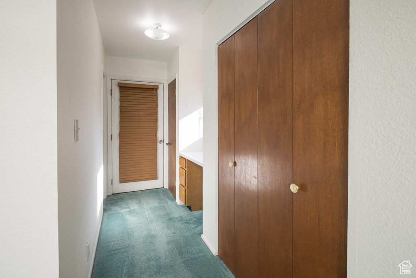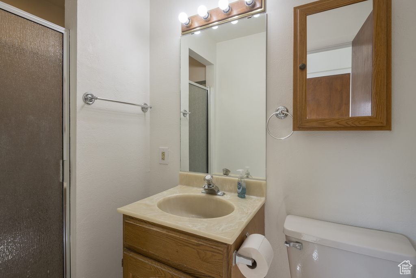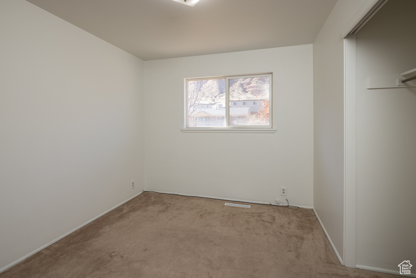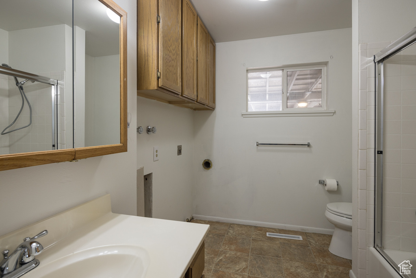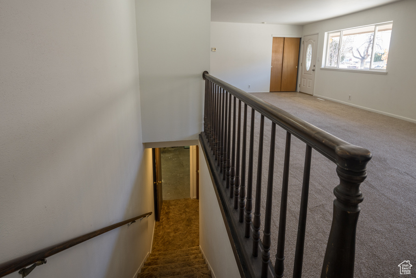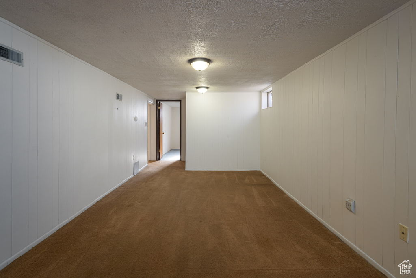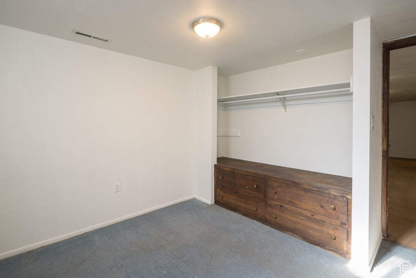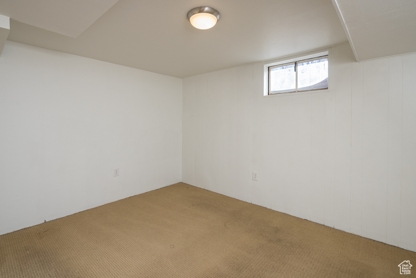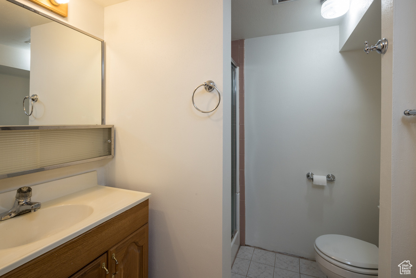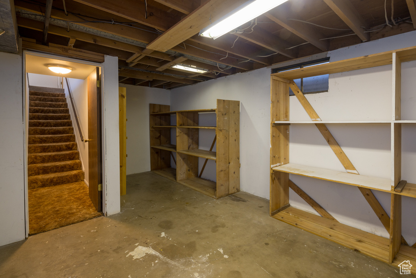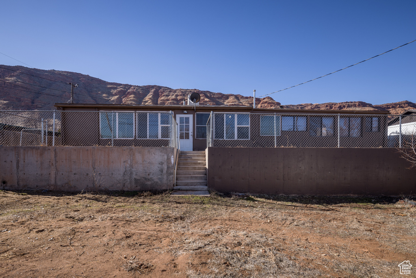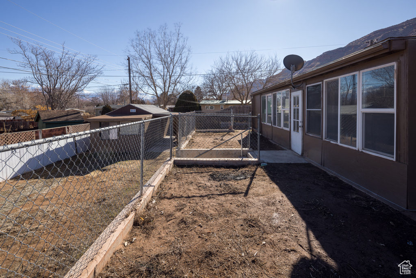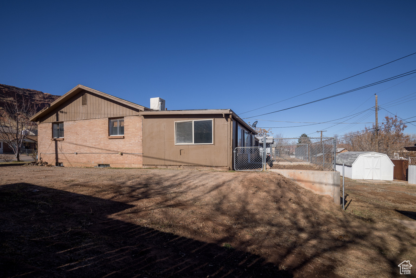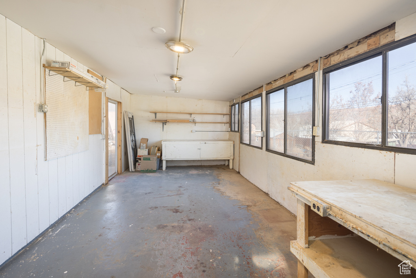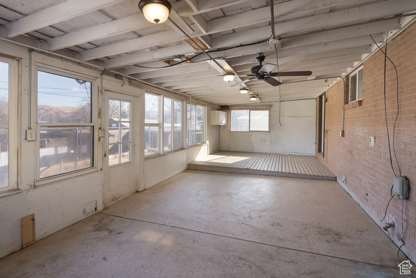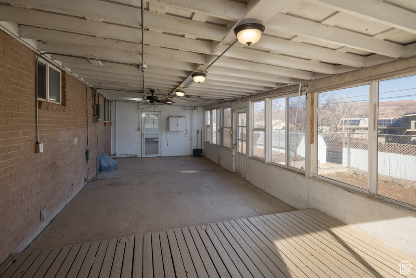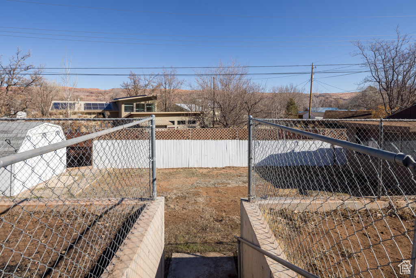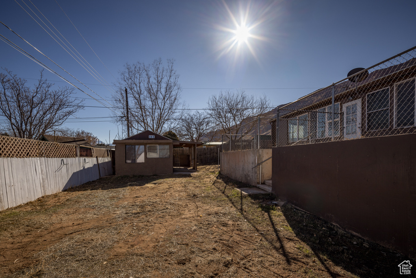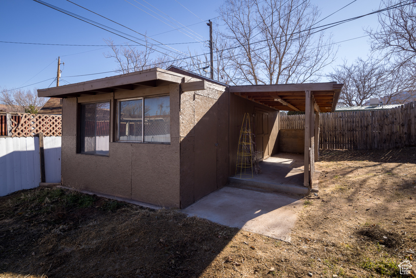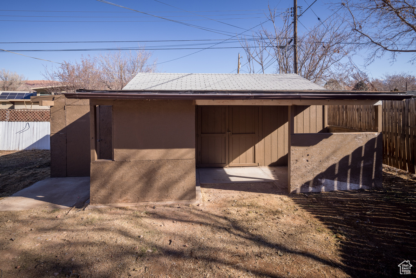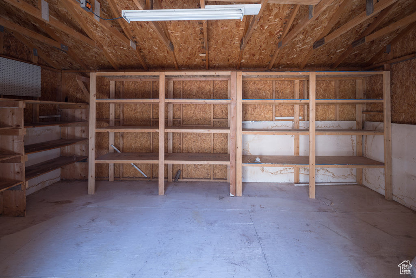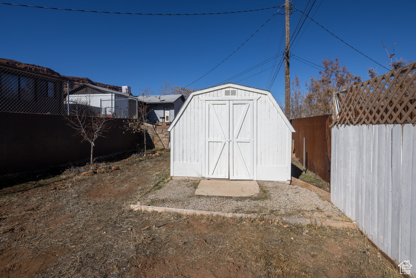Property Facts
CLASSIC BRICK RAMBLER- Incredible opportunity on Moab's Mountain View Drive, at the base of the Pipe Dream Trail! This rambler has a 1,346 square foot main level and 957 square foot basement. The first level offers a main bedroom suite with access to the back covered patio, as well as another bedroom, bathroom, laundry, wonderful living room with pellet stove, kitchen, and huge pantry. The basement level has 2 additional bedrooms, bathroom, family room and tons of storage. The backyard welcomes a fenced dog run, cherry, apricot, and peach trees, an enclosed shop with heat and power, as well as two additional storage sheds! Plenty of side yard parking, as well as an RV hook-up! Freshly painted and fiber optic in place!
Property Features
Interior Features
- Bath: Primary
- Dishwasher, Built-In
- Disposal
- Range/Oven: Free Stdng.
- Floor Coverings: Carpet; Linoleum
- Window Coverings: Blinds
- Air Conditioning: Evap. Cooler: Roof
- Heating: Forced Air; Gas: Central
- Basement: (75% finished) Full
Exterior Features
- Exterior: Out Buildings; Outdoor Lighting; Patio: Covered; Porch: Open
- Lot: Curb & Gutter; Fenced: Part; Road: Paved; Terrain, Flat; Terrain: Grad Slope; Drip Irrigation: Auto-Part; View: Red Rock
- Landscape: Fruit Trees; Landscaping: Part; Terraced Yard
- Roof: Asphalt Shingles; Pitched
- Exterior: Brick; Frame; Other Wood
- Patio/Deck: 1 Patio
- Garage/Parking: Parking: Uncovered; RV Parking
- Garage Capacity: 0
Other Features
- Amenities: Electric Dryer Hookup; Gas Dryer Hookup
- Utilities: Gas: Connected; Power: Connected; Sewer: Connected; Water: Connected
- Water: Culinary
Included in Transaction
- Gas Grill/BBQ
- Range
- Refrigerator
- Storage Shed(s)
- Window Coverings
- Workbench
Property Size
- Floor 1: 1,346 sq. ft.
- Basement 1: 957 sq. ft.
- Total: 2,303 sq. ft.
- Lot Size: 0.22 Acres
Floor Details
- 4 Total Bedrooms
- Floor 1: 2
- Basement 1: 2
- 3 Total Bathrooms
- Floor 1: 1 Full
- Floor 1: 1 Three Qrts
- Basement 1: 1 Three Qrts
- Other Rooms:
- Floor 1: 1 Formal Living Rm(s); 1 Kitchen(s); 1 Laundry Rm(s);
- Basement 1: 1 Family Rm(s);
Schools
Designated Schools
View School Ratings by Utah Dept. of Education
Nearby Schools
| GreatSchools Rating | School Name | Grades | Distance |
|---|---|---|---|
3 |
Grand County Middle School Public Middle School |
7-8 | 0.44 mi |
NR |
Arches Education Center Public High School |
AE | 0.32 mi |
3 |
Grand County High School Public High School |
9-12 | 0.65 mi |
NR |
Moab Charter School Charter Elementary |
K-6 | 0.70 mi |
NR |
Grand District Preschool, Elementary, Middle School, High School |
0.74 mi | |
NR |
Red Rock School Public Elementary |
K-3 | 1.03 mi |
2 |
Helen M. Knight School Public Elementary |
K-6 | 1.05 mi |
NR |
Daystar Adventist Academy Private High School |
9-12 | 4.50 mi |
NR |
La Sal School Public Preschool, Elementary |
PK | 24.09 mi |
NR |
Book Cliff School Public Preschool, Elementary |
PK | 43.89 mi |
NR |
Life Misssion School Private Preschool, Elementary, Middle School, High School |
PK-10 | 44.70 mi |
4 |
Green River High School Public Middle School, High School |
7-12 | 44.78 mi |
5 |
Monticello School Public Preschool, Elementary |
PK | 48.91 mi |
7 |
Monticello High School Public Middle School, High School |
7-12 | 49.30 mi |
NR |
Mission Discovery School Private Preschool, Elementary, Middle School, High School |
PK | 49.40 mi |
Nearby Schools data provided by GreatSchools.
For information about radon testing for homes in the state of Utah click here.
This 4 bedroom, 3 bathroom home is located at 491 Mountain View Dr in Moab, UT. Built in 1962, the house sits on a 0.22 acre lot of land and is currently for sale at $579,000. This home is located in Grand County and schools near this property include Helen M. Knight Elementary School, Margaret L. Hopkin Middle School, Grand County High School and is located in the Grand School District.
Search more homes for sale in Moab, UT.
Contact Agent

Rachel Moody
435-260-8245Listing Broker

Berkshire Hathaway HomeServices Utah Properties (Moab)
50 East Center Street
Moab, UT 84532
435-259-0150
