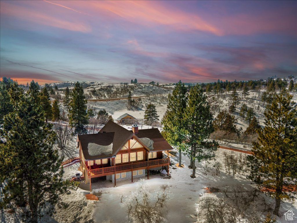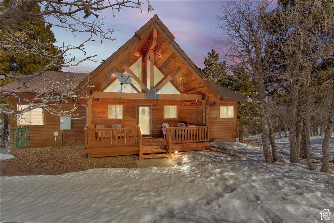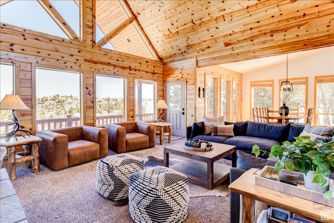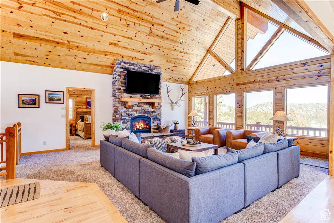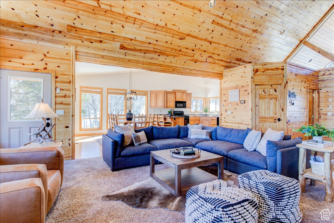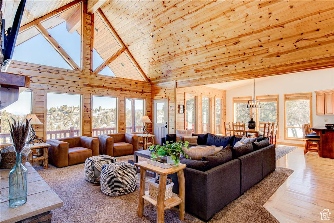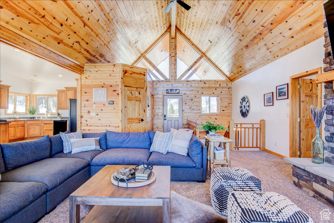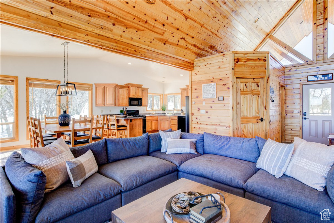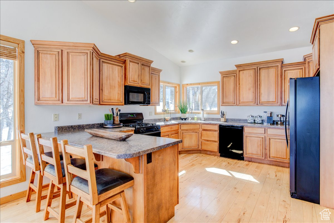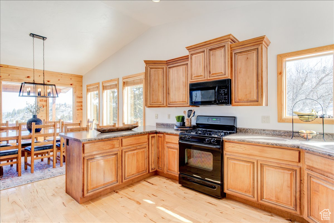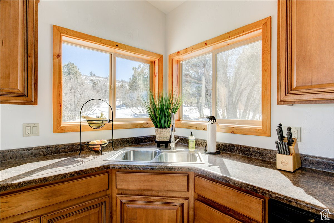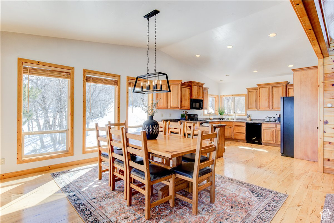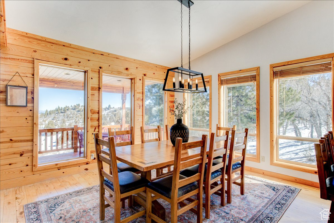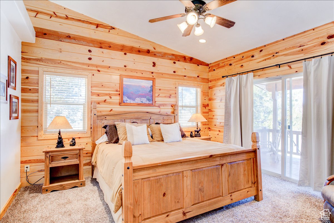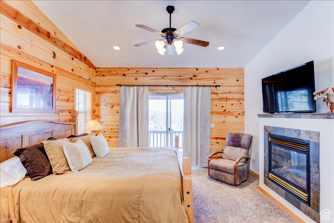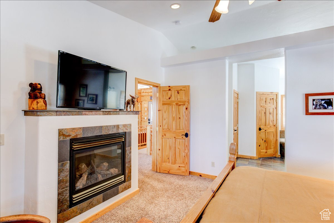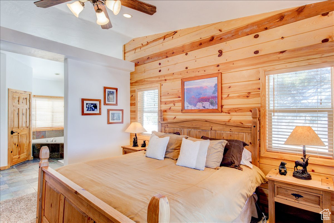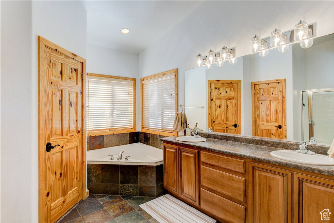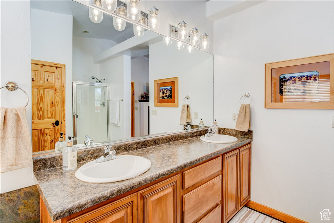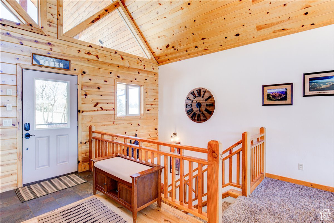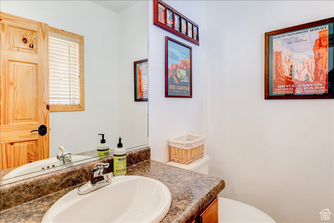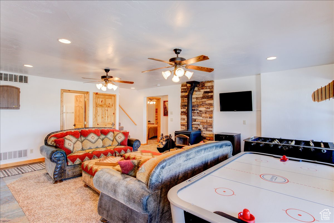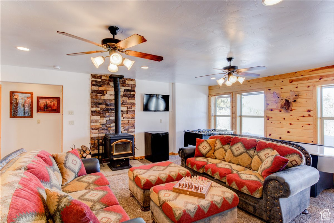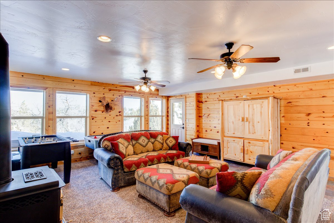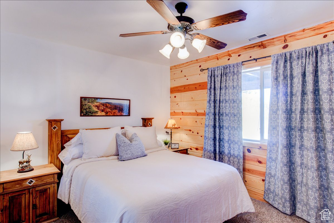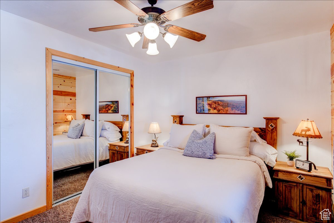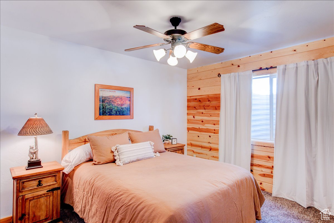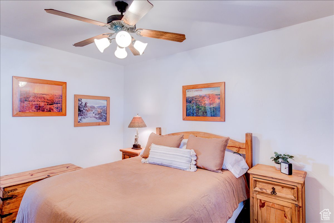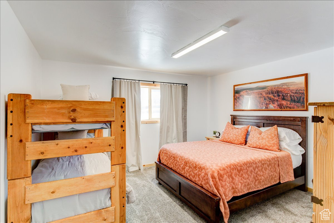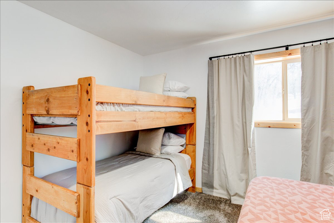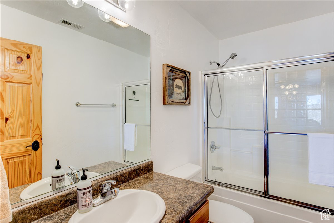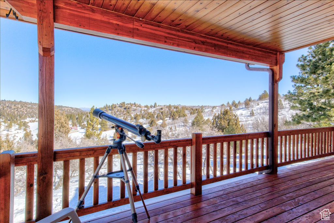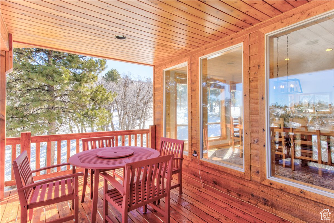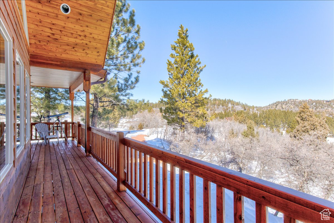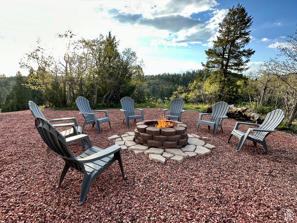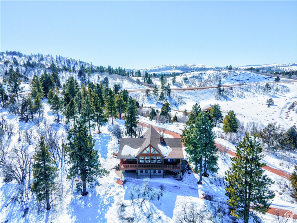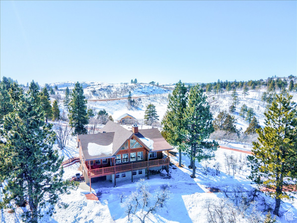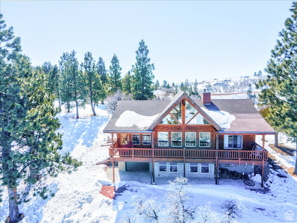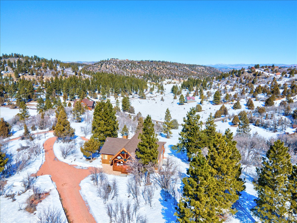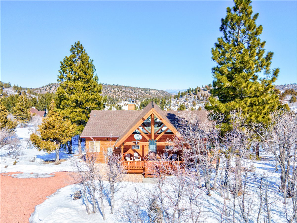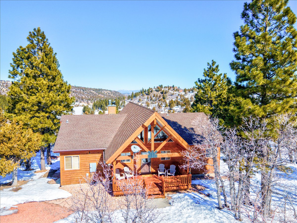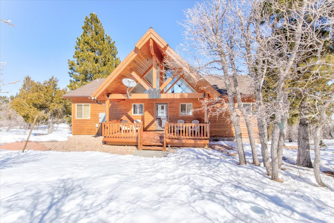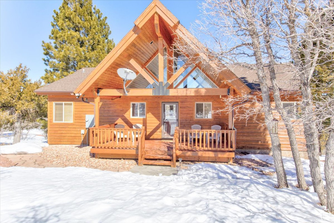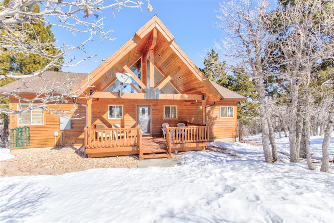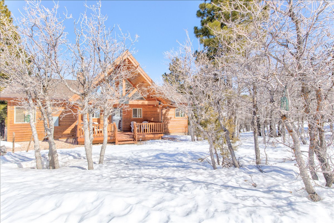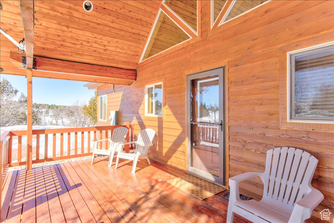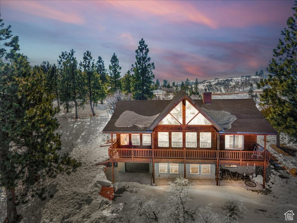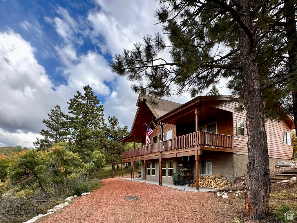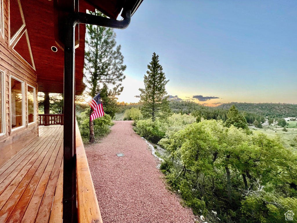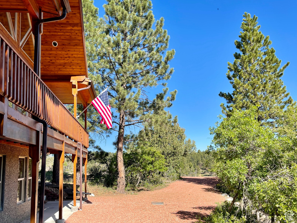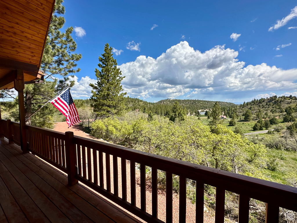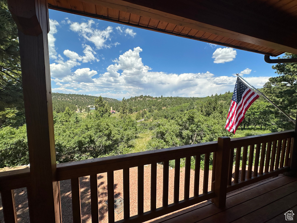Property Facts
This 4 bedroom, 2.5 bathroom pristine cabin is the dream getaway located in the coveted Elk Ridge Estates community. The cabin itself is beautiful, well-built, has been well cared for, and has gorgeous mountain red rock views out its large windows and spacious decks. Designed for gathering and relaxing, this cabin is secluded and private, and has all the conveniences of modern living with fast internet, great cellular reception, air conditioning and is a 10 minute drive to nearby restaurants and convenience stores in Duck Creek Village. The location of the cabin is unbeatable. Not only does it sit on nearly 7 private acres for your own recreation, but is also positioned between two world-class national parks--Bryce Canyon and Zions National Park. In addition, you can also enjoy nearby Navajo Lake, Brianhead Ski Resort, UTV + Snowmobile rentals and so much more! The open-concept main living space is flooded with natural light and the layout is perfect for families wanting to spend time together. This home comfortably sleeps 10 and has comfortable dining spaces for large groups. The basement includes a large living room and game area with two TVs, air hockey, and foosball. It's an easy transition outdoors through the walk-out basement to an outdoor fire pit with ample seating and incredible views. Unlike nearby Duck Creek Village, Elk Ridge Estates has larger lots, which adds to the feelings of quiet and seclusion, and also has paved and chipped roads for better traction in the winter and less dust kick-up in the summer. The property also has two driveway entrances, making it easy to come and go. This property is fantastic investment opportunity as two parcels are being sold together. The second parcel has its own parcel number and could be sold separately while maintaining the cabin parcel, or would provide an opportunity to build a commercial or residential space. This cabin has proven to be a very profitable nightly rental and Kane County makes it easy for you to secure the proper license to do so. The sellers are also selling the cabin fully furnished with all of the necessities to start enjoying your new cabin today! *****Seller is also open to Seller Financing. Seller has unbeatable interest rate from 2021 that buyer could receive full benefit of..*******
Property Features
Interior Features Include
- Bath: Master
- Bath: Sep. Tub/Shower
- Closet: Walk-In
- Dishwasher, Built-In
- Disposal
- Gas Log
- Great Room
- Kitchen: Updated
- Range: Gas
- Vaulted Ceilings
- Video Camera(s)
- Smart Thermostat(s)
- Floor Coverings: Carpet; Hardwood; Tile
- Window Coverings: Blinds; Draperies
- Air Conditioning: Central Air; Electric
- Heating: Forced Air; Gas: Central; Wood Burning
- Basement: (100% finished) Daylight; Full; Walkout
Exterior Features Include
- Exterior: Basement Entrance; Deck; Covered; Double Pane Windows; Outdoor Lighting; Patio: Covered; Sliding Glass Doors; Storm Doors; Walkout
- Lot: Corner Lot; Road: Paved; Secluded Yard; Terrain: Hilly; View: Mountain; Private; View: Red Rock
- Landscape: Landscaping: Part; Mature Trees; Pines
- Roof: Asphalt Shingles
- Exterior: Other Wood
- Patio/Deck: 1 Patio 2 Deck
- Garage/Parking:
- Garage Capacity: 0
Inclusions
- Ceiling Fan
- Dryer
- Fireplace Equipment
- Fireplace Insert
- Microwave
- Range
- Refrigerator
- Satellite Dish
- Washer
- Window Coverings
- Wood Stove
- Smart Thermostat(s)
Other Features Include
- Amenities: Electric Dryer Hookup; Workshop
- Utilities: Gas: Connected; Power: Connected; Sewer: Septic Tank; Water: Connected
- Water: Culinary
HOA Information:
- $2000/Annually
- Transfer Fee: $700
- Pets Permitted; Snow Removal; Trash Paid; Water Paid
Zoning Information
- Zoning: R-1
Rooms Include
- 4 Total Bedrooms
- Floor 1: 1
- Basement 1: 3
- 3 Total Bathrooms
- Floor 1: 1 Full
- Floor 1: 1 Half
- Basement 1: 1 Full
- Other Rooms:
- Floor 1: 1 Family Rm(s); 1 Kitchen(s); 1 Semiformal Dining Rm(s);
- Basement 1: 1 Family Rm(s); 1 Laundry Rm(s);
Square Feet
- Floor 1: 1444 sq. ft.
- Basement 1: 1248 sq. ft.
- Total: 2692 sq. ft.
Lot Size In Acres
- Acres: 6.74
Buyer's Brokerage Compensation
2% - The listing broker's offer of compensation is made only to participants of UtahRealEstate.com.
Schools
Designated Schools
View School Ratings by Utah Dept. of Education
Nearby Schools
| GreatSchools Rating | School Name | Grades | Distance |
|---|---|---|---|
NR |
Valley School Public Elementary |
K-6 | 13.60 mi |
4 |
Valley High School Public Middle School, High School |
7-12 | 13.49 mi |
6 |
Panguitch High School Public High School |
9-12 | 19.16 mi |
NR |
Panguitch School Public Preschool, Elementary |
PK | 18.93 mi |
NR |
Garfield District Preschool, Elementary, Middle School, High School |
19.16 mi | |
NR |
Panguitch Middle School Public Middle School |
7-8 | 19.16 mi |
NR |
Silverado Boys Ranch Private Middle School, High School |
8-12 | 22.99 mi |
6 |
Kanab School Public Elementary |
K-6 | 25.11 mi |
6 |
Parowan High School Public Middle School, High School |
7-12 | 25.35 mi |
7 |
Parowan School Public Elementary |
K-6 | 25.39 mi |
6 |
Kanab Middle School Public Middle School |
7-8 | 25.82 mi |
6 |
Kanab High School Public High School |
9-12 | 25.86 mi |
NR |
Kane District Elementary, Middle School, High School |
25.88 mi | |
6 |
Bryce Valley High School Public Middle School, High School |
7-12 | 25.89 mi |
NR |
Bryce Valley School Public Preschool, Elementary |
PK | 25.98 mi |
Nearby Schools data provided by GreatSchools.
For information about radon testing for homes in the state of Utah click here.
This 4 bedroom, 3 bathroom home is located at 3110 N Roosevelt Ln in Alton, UT. Built in 2005, the house sits on a 6.74 acre lot of land and is currently for sale at $1,200,000. This home is located in Kane County and schools near this property include Valley Elementary School, Valley High School and is located in the Kane School District.
Search more homes for sale in Alton, UT.
Contact Agent

Listing Broker

Equity Real Estate (South Valley)
11576 S. State Street
Suite 203
Draper, UT 84020
801-201-1955
