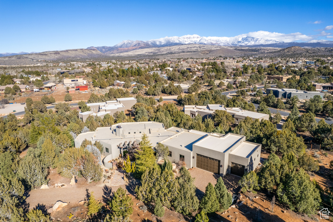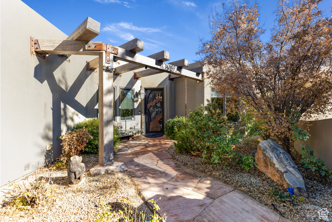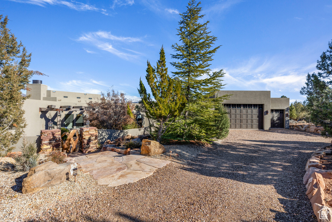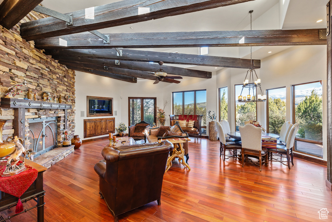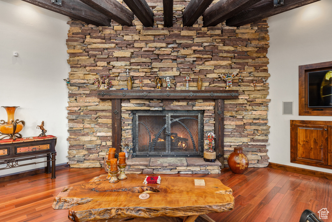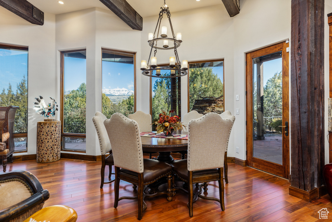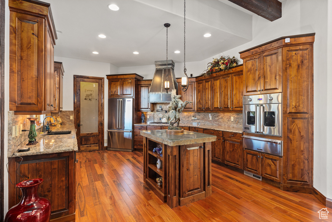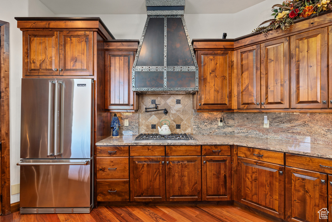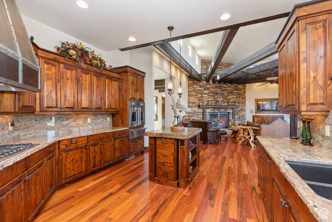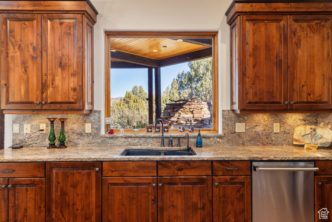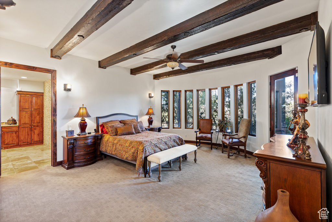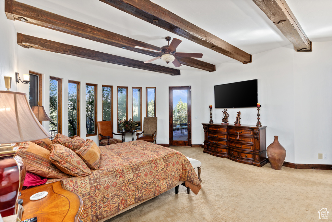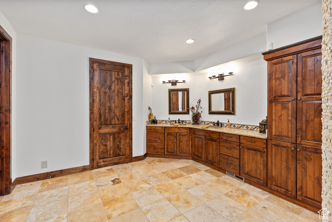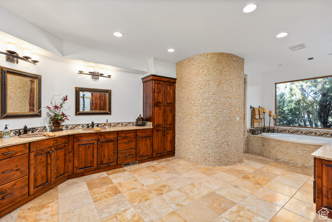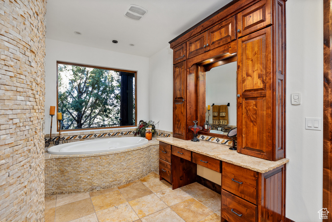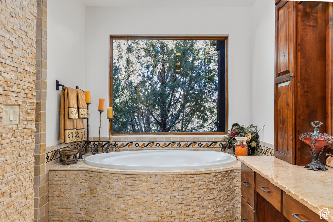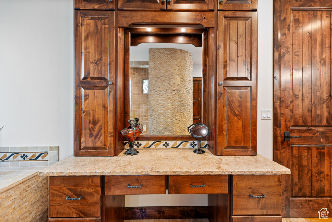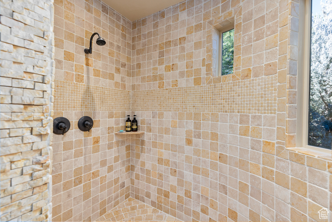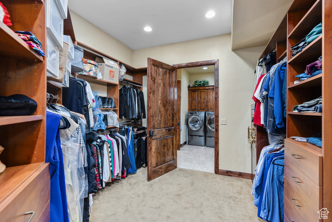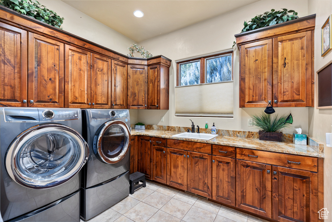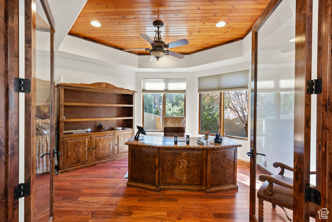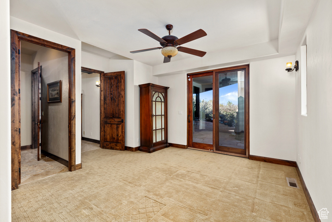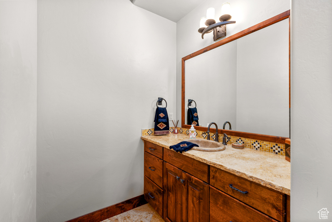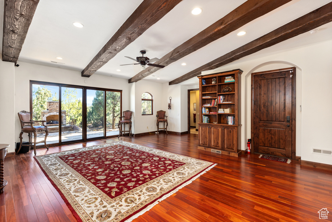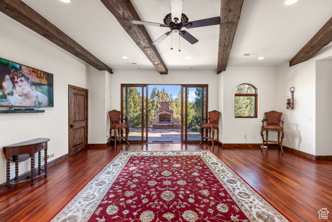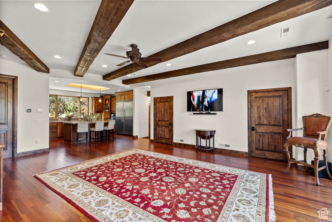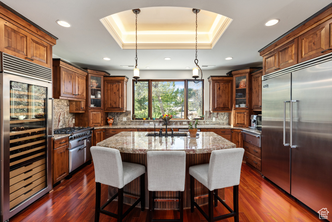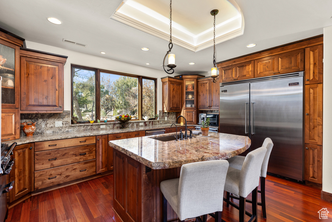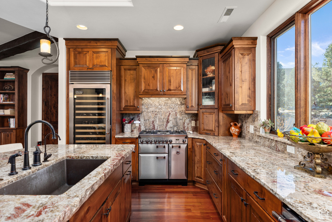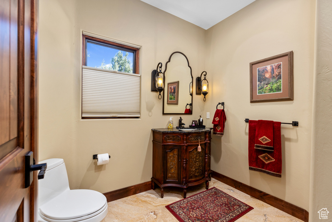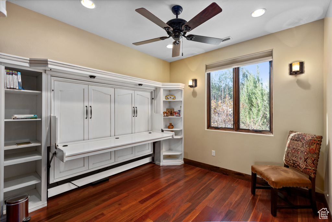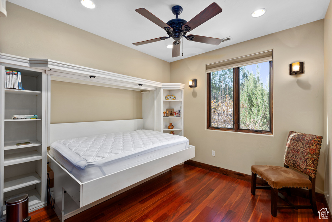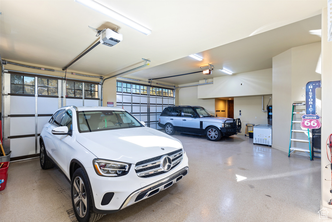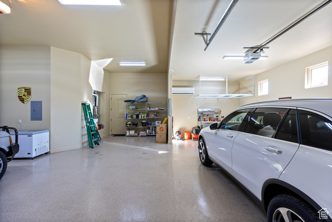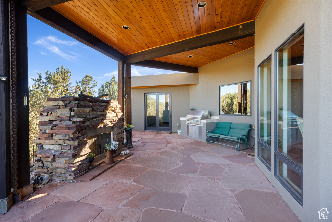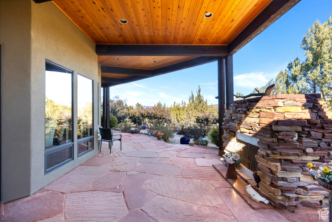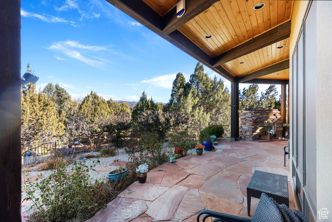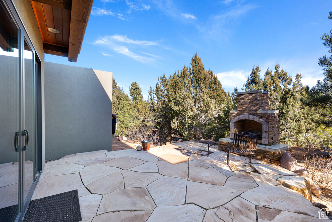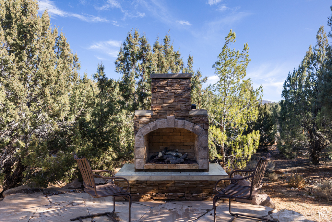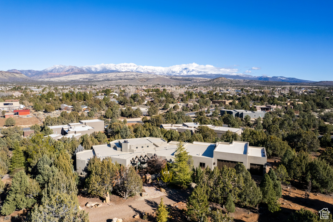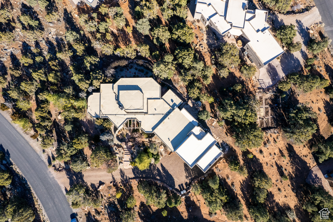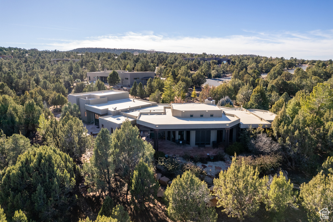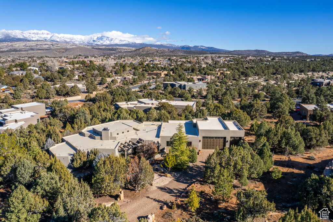Property Facts
Exquisite custom home perfectly situated to capture the natural surrounding beauty and sweeping views of Pine Valley Mountain. Property has been extensively remodeled and features 4,044 sqft of main living space that includes 2 kitchens, gourmet kitchen, living room with stunning fireplace and wood beams with 2nd family room and spacious bedrooms. Upgrades include Viking appliances plus AGA stove, three zone heating/cooling systems, heated floor in master bathroom, two outdoor gas fireplaces, new Patagonian Rosewood Hardwood floors, new central vac system, RO Systems in each kitchen, freshly painted interior, new carpet in master bedroom and closet just to name a few! 1102 sqft of garage space with full A/C & Heat and epoxy floors. This home does not disappoint.
Property Features
Interior Features Include
- Bath: Master
- Bath: Sep. Tub/Shower
- Closet: Walk-In
- Den/Office
- Dishwasher, Built-In
- Disposal
- French Doors
- Kitchen: Second
- Mother-in-Law Apt.
- Range/Oven: Built-In
- Range/Oven: Free Stdng.
- Granite Countertops
- Floor Coverings:
- Air Conditioning: Central Air; Electric
- Heating: Forced Air
- Basement: (0% finished) Slab
Exterior Features Include
- Exterior: Entry (Foyer); Outdoor Lighting; Patio: Covered
- Lot: Road: Paved; Terrain: Hilly; Terrain: Mountain; View: Mountain; View: Valley; Drip Irrigation: Auto-Part
- Landscape: Landscaping: Full
- Roof: Flat
- Exterior: Stucco
- Garage/Parking: Attached; Rv Parking
- Garage Capacity: 4
Other Features Include
- Amenities:
- Utilities: Gas: Connected; Power: Connected; Sewer: Septic Tank; Water: Connected
- Water:
HOA Information:
- $135/Annually
Zoning Information
- Zoning:
Rooms Include
- 4 Total Bedrooms
- Floor 1: 4
- 3 Total Bathrooms
- Floor 1: 3 Full
- Other Rooms:
- Floor 1: 2 Family Rm(s); 2 Kitchen(s); 2 Laundry Rm(s);
Square Feet
- Floor 1: 4044 sq. ft.
- Total: 4044 sq. ft.
Lot Size In Acres
- Acres: 1.00
Buyer's Brokerage Compensation
2% - The listing broker's offer of compensation is made only to participants of UtahRealEstate.com.
Schools
Designated Schools
View School Ratings by Utah Dept. of Education
Nearby Schools
| GreatSchools Rating | School Name | Grades | Distance |
|---|---|---|---|
4 |
Diamond Valley School Public Preschool, Elementary |
PK | 4.71 mi |
5 |
Lava Ridge Intermediate School Public Middle School |
6-7 | 8.41 mi |
5 |
Snow Canyon High School Public High School |
10-12 | 9.75 mi |
6 |
Tuacahn High School For The Performing Arts Charter High School |
9-12 | 6.28 mi |
6 |
Vista School Charter Elementary, Middle School |
K-9 | 7.37 mi |
NR |
Westside Christian School Private Elementary, Middle School, High School |
K-12 | 7.51 mi |
NR |
Coral Sands Academy Private Middle School, High School |
7-12 | 7.51 mi |
5 |
Red Mountain School Public Preschool, Elementary |
PK | 7.58 mi |
NR |
Coral Cliffs School Public Preschool, Elementary |
PK | 9.27 mi |
7 |
Santa Clara School Public Preschool, Elementary |
PK | 9.43 mi |
4 |
Snow Canyon Middle School Public Preschool, Elementary, Middle School |
PK | 9.93 mi |
3 |
Paradise Canyon Public Preschool, Elementary |
PK | 10.16 mi |
3 |
Arrowhead School Public Preschool, Elementary |
PK | 10.53 mi |
NR |
Abundant Life Academy Private Middle School, High School |
7-12 | 10.59 mi |
4 |
Sunset School Public Preschool, Elementary |
PK | 10.91 mi |
Nearby Schools data provided by GreatSchools.
For information about radon testing for homes in the state of Utah click here.
This 4 bedroom, 3 bathroom home is located at 741 N Camp Valley Dr in Dammeron Valley, UT. Built in 2006, the house sits on a 1.00 acre lot of land and is currently for sale at $1,250,000. This home is located in Washington County and schools near this property include Diamond Valley Elementary School, Dixie Middle Middle School, Dixie High School and is located in the Washington School District.
Search more homes for sale in Dammeron Valley, UT.
Contact Agent

Listing Broker

RE/MAX Associates
6955 S Union Park Ctr
Suite #140
Midvale, UT 84047
801-566-4411
