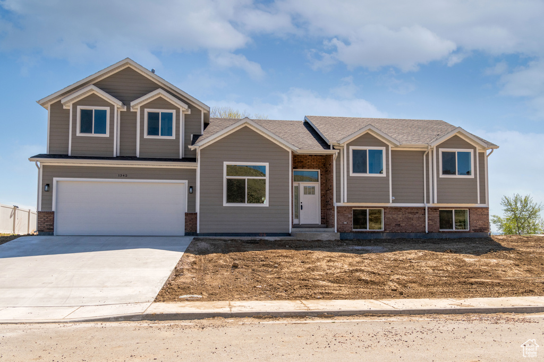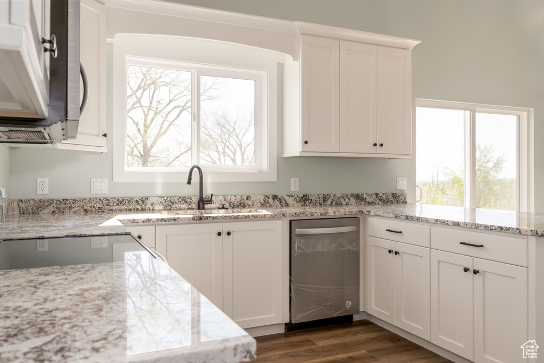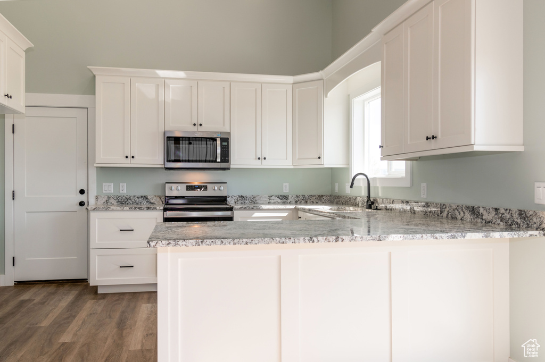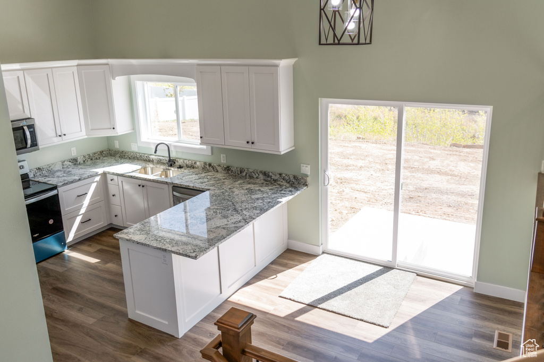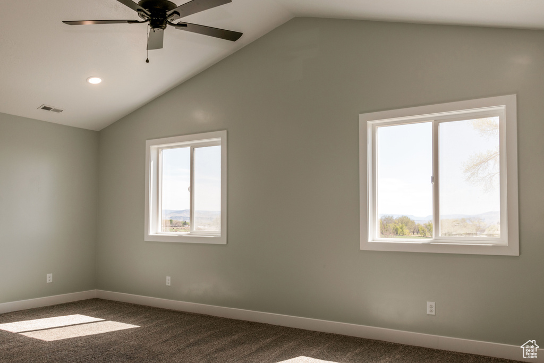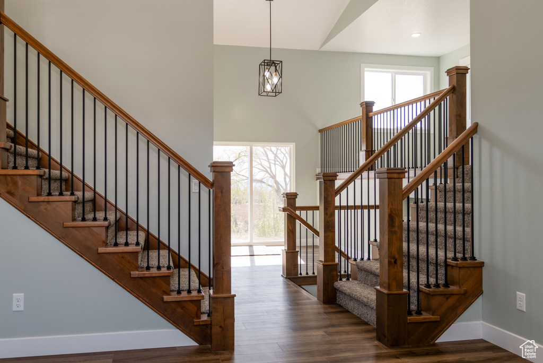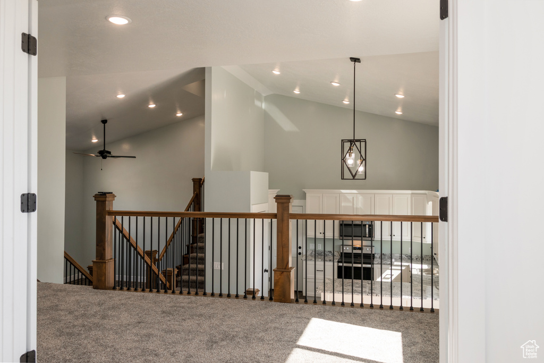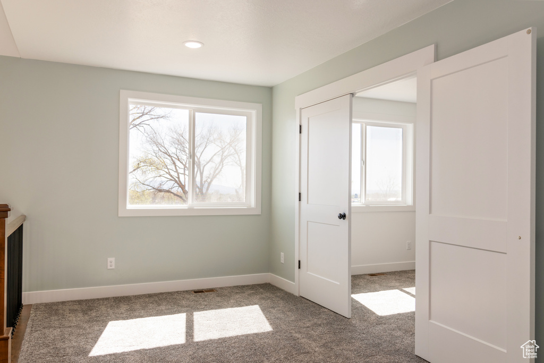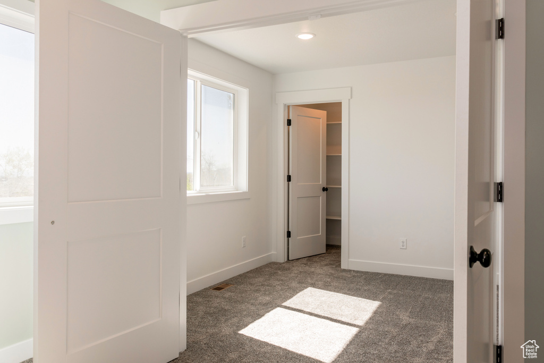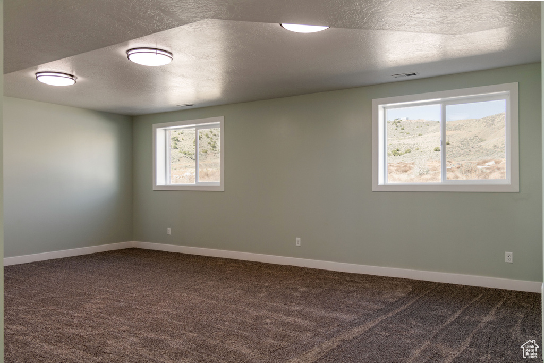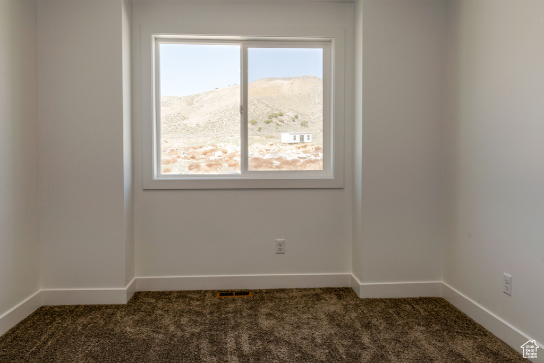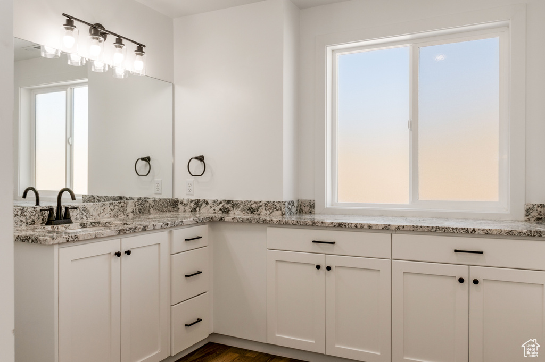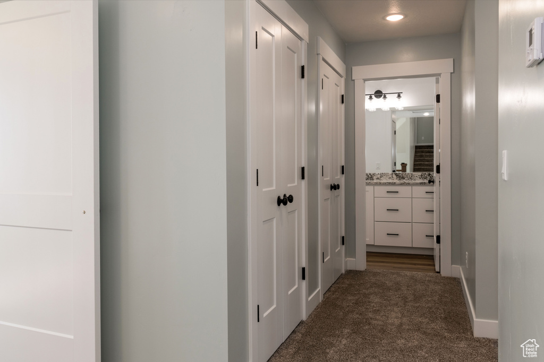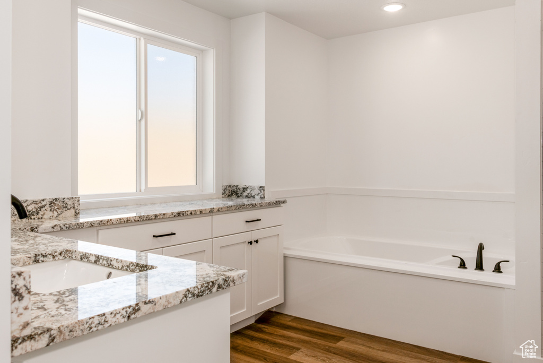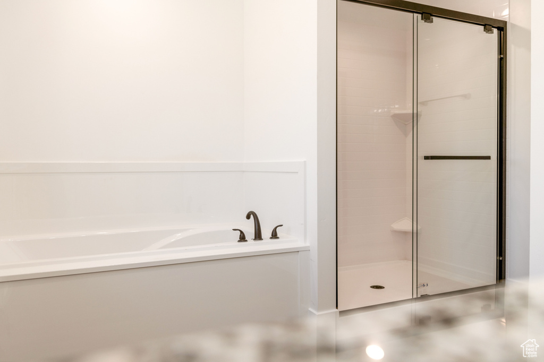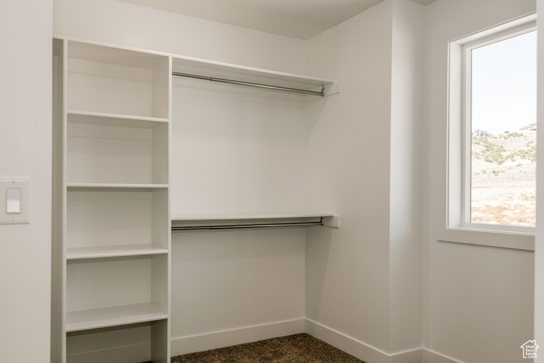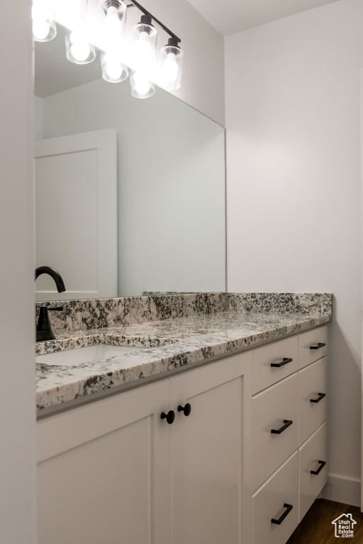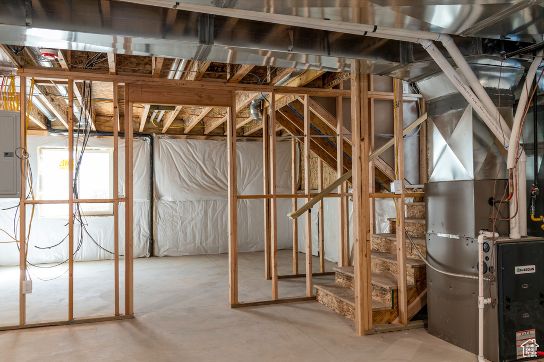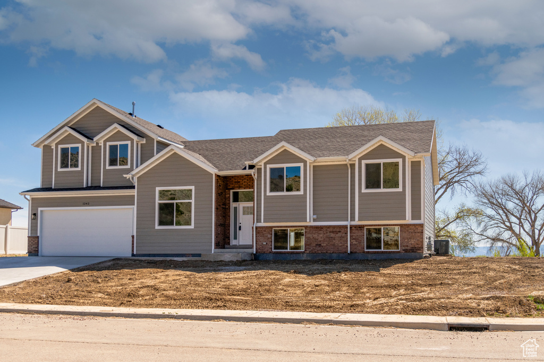Property Facts
Home Sweet Home by Mitch presents the Manhattan plan for the very first time in Vernal in Hidden Cove! Home is complete and move in ready ahead of schedule! This luxury multi level 4 bedroom home will be (insert ) square foot finished with 770 square foot unfinished basement with cold storage! Don't miss all the extras on this one including granite counter tops, LVP flooring, and 3 car garage! Front of home will have brick and smartside siding. Property taxes are based on vacant lot and will be reassessed and raised in the future to reflect a single family home. Square foot per building plans. Buyer to verify all information including square foot. Other lots and floor plans available.
Property Features
Interior Features Include
- Alarm: Fire
- Bath: Master
- Bath: Sep. Tub/Shower
- Closet: Walk-In
- Dishwasher, Built-In
- Disposal
- Floor Drains
- Range/Oven: Free Stdng.
- Instantaneous Hot Water
- Granite Countertops
- Floor Coverings: Carpet; Vinyl (LVP)
- Air Conditioning: Central Air; Electric
- Heating: Forced Air; Gas: Central
- Basement: (56% finished) Full
Exterior Features Include
- Exterior: Porch: Open
- Lot: Corner Lot; Curb & Gutter; Road: Paved; View: Mountain
- Landscape:
- Roof: Asphalt Shingles
- Exterior: Brick; Vinyl
- Garage/Parking: Attached; Opener
- Garage Capacity: 2
Inclusions
- Microwave
Other Features Include
- Amenities:
- Utilities: Gas: Connected; Power: Connected; Sewer: Connected; Sewer: Public; Water: Connected
- Water: Culinary
Zoning Information
- Zoning:
Rooms Include
- 4 Total Bedrooms
- Floor 3: 1
- Floor 2: 3
- 2 Total Bathrooms
- Floor 3: 1 Full
- Floor 2: 1 Full
- Other Rooms:
- Floor 2: 1 Family Rm(s);
- Floor 1: 1 Formal Living Rm(s); 1 Kitchen(s); 1 Bar(s); 1 Semiformal Dining Rm(s);
- Basement 1: 1 Family Rm(s); 1 Laundry Rm(s);
Square Feet
- Floor 3: 597 sq. ft.
- Floor 2: 758 sq. ft.
- Floor 1: 592 sq. ft.
- Basement 1: 744 sq. ft.
- Basement 2: 620 sq. ft.
- Total: 3311 sq. ft.
Lot Size In Acres
- Acres: 0.32
Buyer's Brokerage Compensation
3% - The listing broker's offer of compensation is made only to participants of UtahRealEstate.com.
Schools
Designated Schools
View School Ratings by Utah Dept. of Education
Nearby Schools
| GreatSchools Rating | School Name | Grades | Distance |
|---|---|---|---|
4 |
Maeser School Public Elementary |
K-5 | 1.51 mi |
2 |
Ashley Valley Educ Center Public Middle School, High School |
8-12 | 2.57 mi |
4 |
Uintah High School Public High School |
9-12 | 2.38 mi |
7 |
Terra Academy Charter Elementary, Middle School, High School |
K-12 | 2.60 mi |
4 |
Ashley School Public Elementary |
K-5 | 3.27 mi |
4 |
Uintah Middle School Public Middle School |
6-8 | 3.45 mi |
6 |
Vernal Middle School Public Middle School |
6-8 | 3.76 mi |
NR |
Uintah District Elementary, Middle School, High School |
3.85 mi | |
NR |
Uintah Online School Public Elementary, Middle School |
K-8 | 3.85 mi |
4 |
Discovery School Public Elementary |
K-5 | 4.25 mi |
NR |
Uintah Basin Christian Academy Private Preschool, Elementary, Middle School |
PK-8 | 4.48 mi |
NR |
Split Mountain Youth Center (YIC) Public Middle School, High School |
7-12 | 5.31 mi |
4 |
Naples School Public Elementary |
K-5 | 6.72 mi |
5 |
Davis School Public Elementary |
K-5 | 8.35 mi |
NR |
Lapoint School Public Elementary |
K-5 | 11.55 mi |
Nearby Schools data provided by GreatSchools.
For information about radon testing for homes in the state of Utah click here.
This 4 bedroom, 2 bathroom home is located at 1342 N 4075 W #3A in Vernal, UT. Built in 2023, the house sits on a 0.32 acre lot of land and is currently for sale at $599,900. This home is located in Uintah County and schools near this property include Maeser Elementary School, Uintah Middle School, Uintah High School and is located in the Uintah School District.
Search more homes for sale in Vernal, UT.
Listing Broker
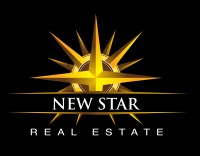
New Star Real Estate LLC
33 N 100 W
Vernal, UT 84078
435-789-2220
