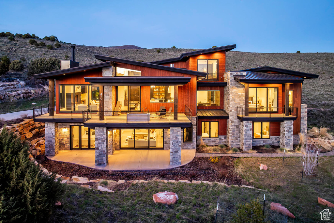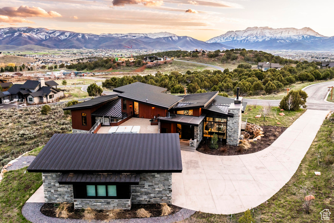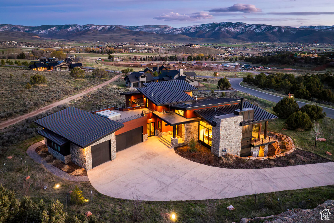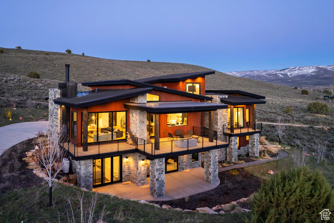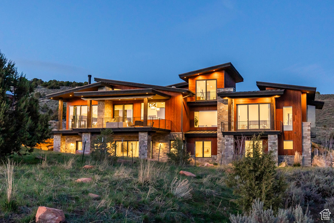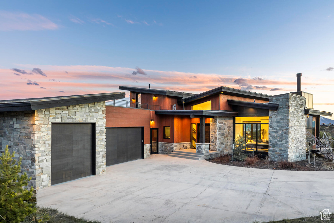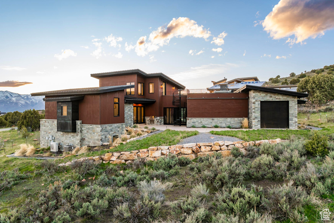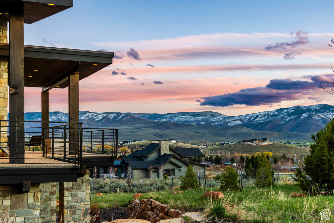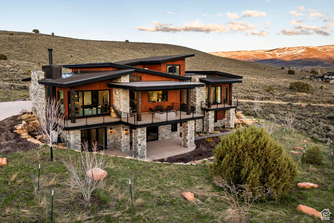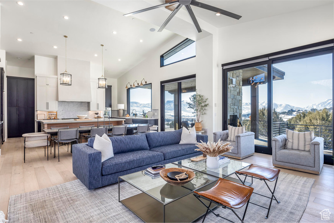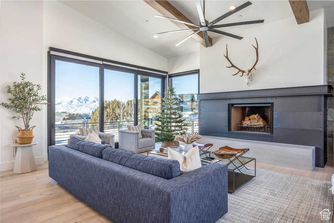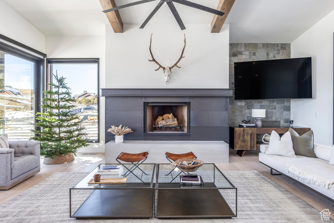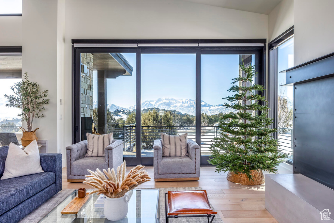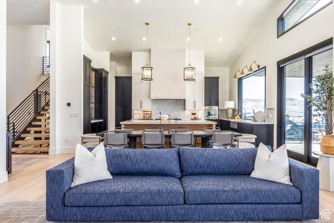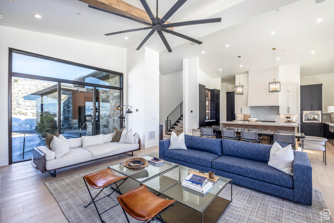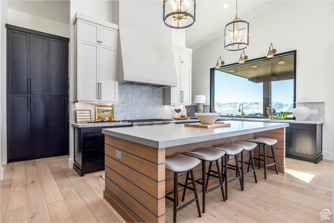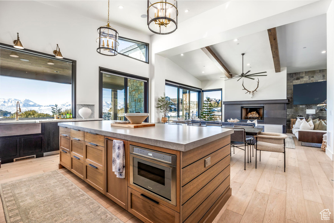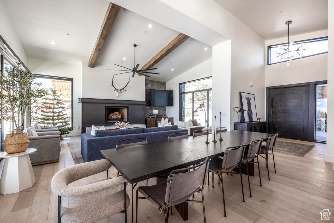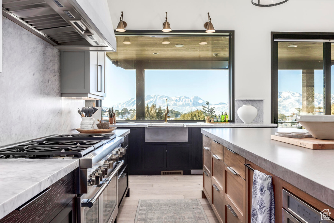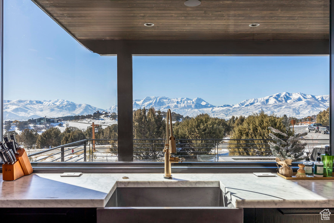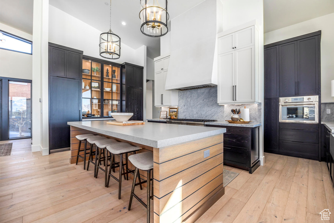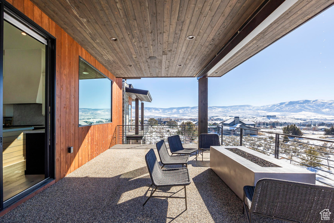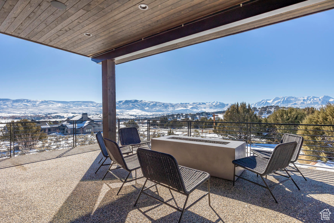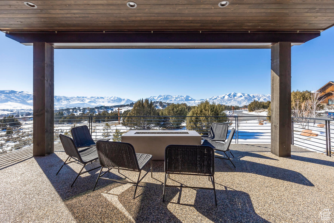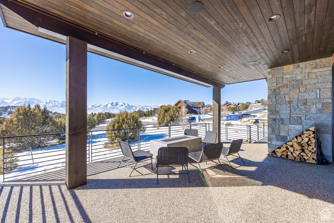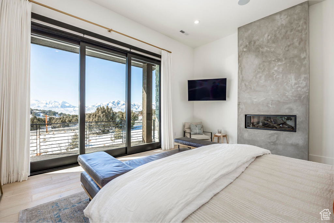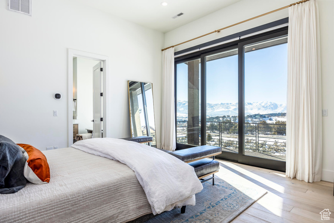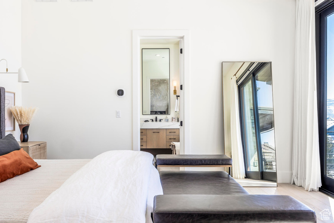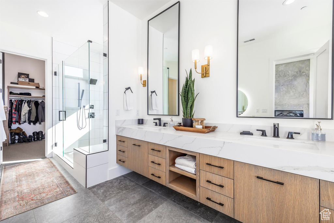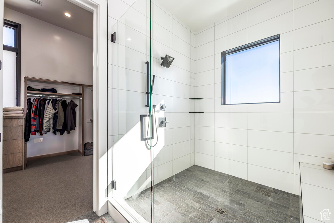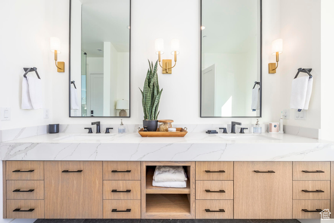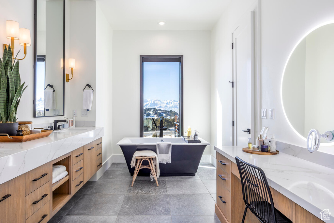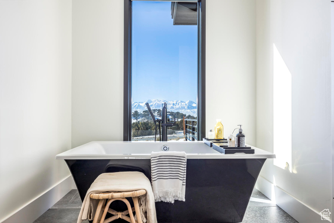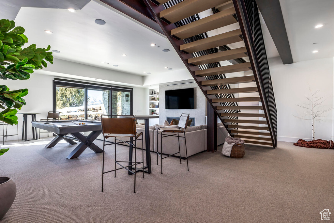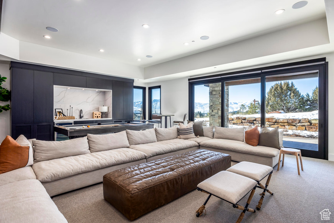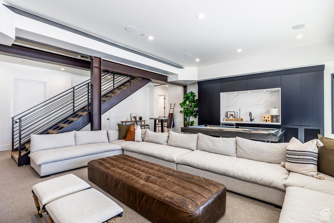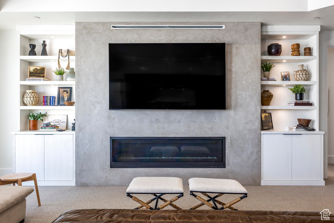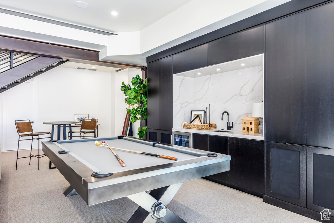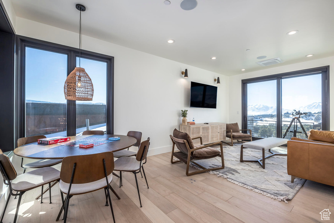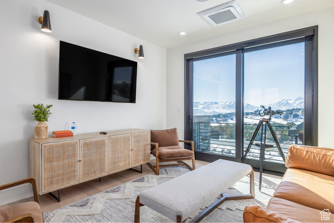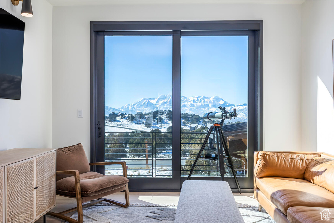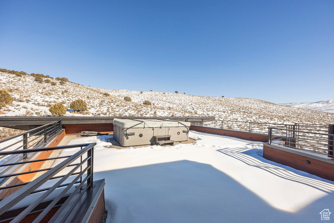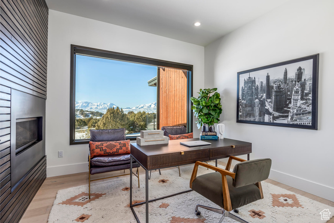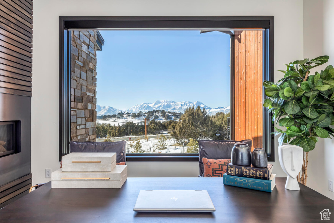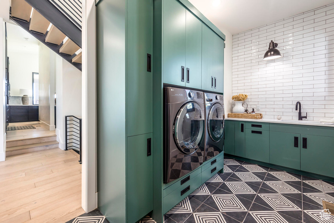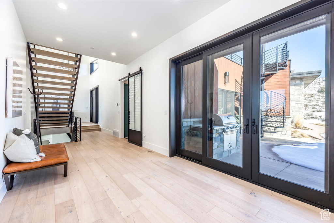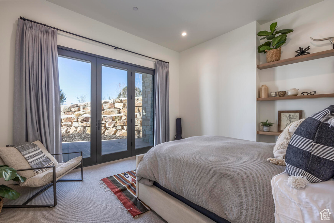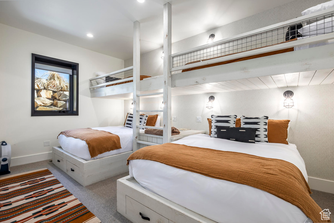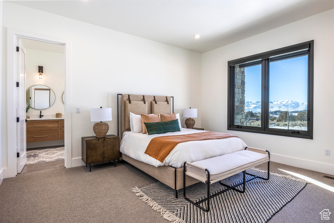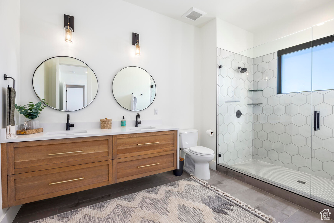Property Facts
Welcome to 420 N. Ibapah Peak Drive - a luxurious retreat situated within the private gates of the Red Ledges Community. This stunning home sits on a large 0.77 acre parcel backing up to open space offering a unique combination of privacy, spaciousness, and breathtaking views, making it a haven for those seeking both comfort and elegance. Inside, meticulous attention to detail and luxurious finishes define the ambiance of this home. From the moment you step through the front door, you are greeted by a seamless blend of modern design and timeless elegance. High-end materials and craftsmanship elevate the living spaces, creating an atmosphere of refined comfort. Indulge in the majestic views of Mount Timpanogos, a spectacle that can be enjoyed from various vantage points within the residence. Whether you're relaxing in the sun-soaked living spaces or unwinding on the sun deck, complete with a soothing hot tub, the awe-inspiring beauty of nature is always on display. The oversized 4-car garage is a standout feature, boasting ample space to accommodate not only your vehicles but also a boat, catering to those with a penchant for outdoor adventures. The thoughtfully designed floor plan offers the convenience of main level living with the primary bedroom suite, office, and laundry room all on the main floor. The allure of this home extends beyond its captivating exterior and scenic surroundings. This residence is designed to cater to the joy of entertaining, with a generously sized family room in the basement ideal for gatherings with friends and family. This property is not just a home; it's a retreat that offers a lifestyle where the beauty of nature converges with the finest in contemporary living. Offered fully furnished. A coveted Red Ledges Golf Membership is available with deposit.
Property Features
Interior Features Include
- Bath: Sep. Tub/Shower
- Closet: Walk-In
- Den/Office
- Disposal
- Great Room
- Range: Gas
- Vaulted Ceilings
- Smart Thermostat(s)
- Floor Coverings: Carpet; Hardwood; Tile
- Window Coverings: Shades
- Air Conditioning: Central Air; Gas
- Heating: Forced Air
- Basement: (98% finished) Full
Exterior Features Include
- Exterior: See Remarks; Deck; Covered; Outdoor Lighting
- Lot: Curb & Gutter; Sprinkler: Auto-Full; Terrain: Grad Slope; View: Mountain; View: Valley
- Landscape: Landscaping: Full
- Roof: Metal
- Exterior: Cedar; Stone; Metal
- Patio/Deck: 1 Patio 1 Deck
- Garage/Parking: Attached; Extra Height; Opener; Extra Length
- Garage Capacity: 4
Inclusions
- Ceiling Fan
- Fireplace Equipment
- Freezer
- Hot Tub
- Microwave
- Range
- Range Hood
- Refrigerator
- Smart Thermostat(s)
Other Features Include
- Amenities: Clubhouse; Exercise Room; Gated Community; Park/Playground; Swimming Pool; Tennis Court
- Utilities: Gas: Connected; Power: Connected; Sewer: Connected; Water: Connected
- Water: Culinary
- Community Pool
HOA Information:
- $2875/Annually
- Transfer Fee: 0.5%
- Club House; Concierge; Controlled Access; Gated; Golf Course; Hiking Trails; Horse Trails; On Site Security; Pets Permitted; Playground; Pool; Security; Snow Removal; Tennis Court
Zoning Information
- Zoning: RES
Rooms Include
- 5 Total Bedrooms
- Floor 1: 1
- Basement 1: 4
- 8 Total Bathrooms
- Floor 2: 1 Full
- Floor 1: 1 Full
- Floor 1: 1 Half
- Basement 1: 4 Full
- Basement 1: 1 Half
- Other Rooms:
- Floor 2: 1 Family Rm(s);
- Floor 1: 1 Den(s);; 1 Kitchen(s); 1 Semiformal Dining Rm(s); 1 Laundry Rm(s);
- Basement 1: 1 Family Rm(s); 1 Laundry Rm(s);
Square Feet
- Floor 2: 476 sq. ft.
- Floor 1: 2902 sq. ft.
- Basement 1: 2757 sq. ft.
- Total: 6135 sq. ft.
Lot Size In Acres
- Acres: 0.77
Buyer's Brokerage Compensation
3% - The listing broker's offer of compensation is made only to participants of UtahRealEstate.com.
Schools
Designated Schools
View School Ratings by Utah Dept. of Education
Nearby Schools
| GreatSchools Rating | School Name | Grades | Distance |
|---|---|---|---|
8 |
Old Mill School Public Preschool, Elementary |
PK | 1.78 mi |
5 |
Timpanogos Middle School Public Middle School |
6-8 | 1.87 mi |
4 |
Wasatch High School Public High School |
9-12 | 2.63 mi |
6 |
J.R. Smith School Public Preschool, Elementary |
PK | 2.63 mi |
NR |
Wasatch Learning Academy Public Elementary, Middle School |
K-8 | 2.72 mi |
NR |
Wasatch District Preschool, Elementary, Middle School, High School |
2.72 mi | |
NR |
Wasatch Mount Junior High School Public Middle School |
8-9 | 2.87 mi |
7 |
Daniels Canyon School Public Preschool, Elementary |
PK | 3.03 mi |
5 |
Heber Valley School Public Preschool, Elementary |
PK | 3.58 mi |
4 |
Rocky Mountain Middle School Public Middle School |
6-8 | 3.69 mi |
9 |
Midway School Public Preschool, Elementary |
PK | 5.97 mi |
NR |
Soldier Hollow Charter School Charter Preschool, Elementary, Middle School |
PK | 6.32 mi |
NR |
South Summit District Preschool, Elementary, Middle School, High School |
8.52 mi | |
7 |
South Summit Middle School Public Elementary, Middle School |
5-8 | 8.67 mi |
4 |
South Summit School Public Preschool, Elementary |
PK | 8.80 mi |
Nearby Schools data provided by GreatSchools.
For information about radon testing for homes in the state of Utah click here.
This 5 bedroom, 8 bathroom home is located at 420 N Ibapah Peak Dr in Heber City, UT. Built in 2019, the house sits on a 0.77 acre lot of land and is currently for sale at $4,500,000. This home is located in Wasatch County and schools near this property include J R Smith Elementary School, Timpanogos Middle Middle School, Wasatch High School and is located in the Wasatch School District.
Search more homes for sale in Heber City, UT.
Contact Agent

Listing Broker
362 North Main Street
Heber, UT 84032
435-649-1884
