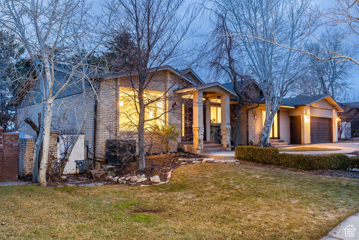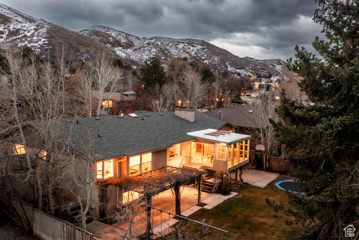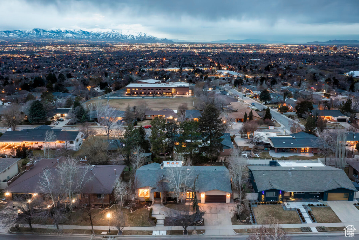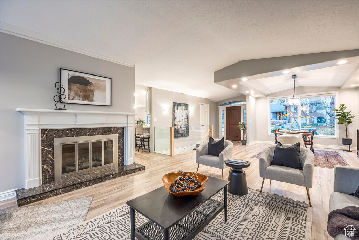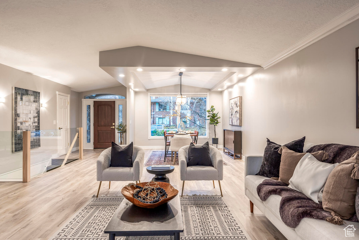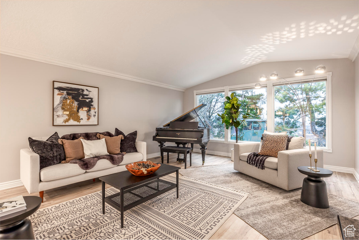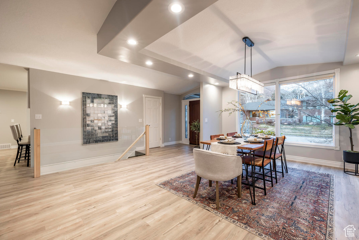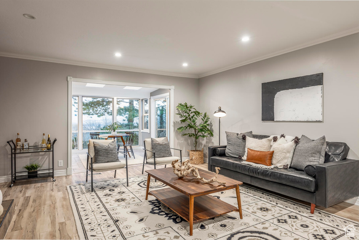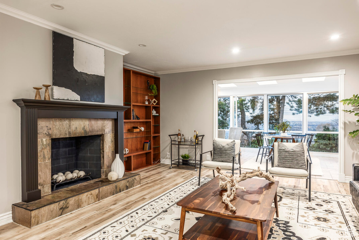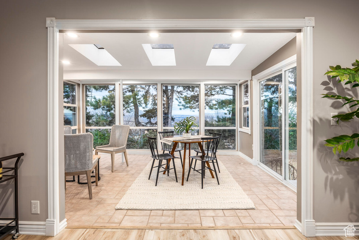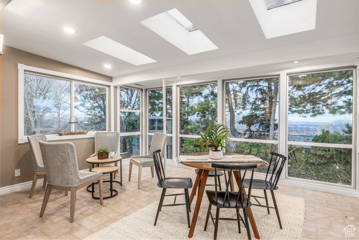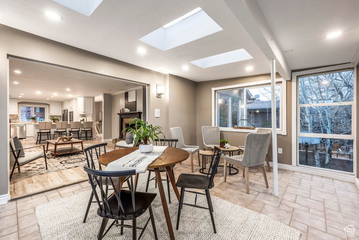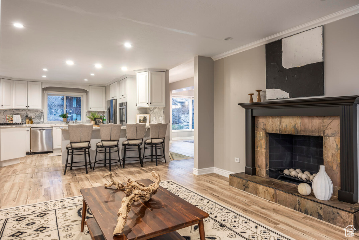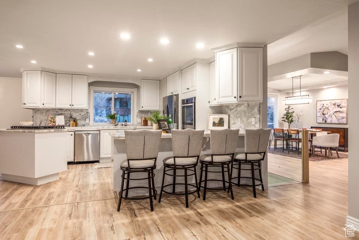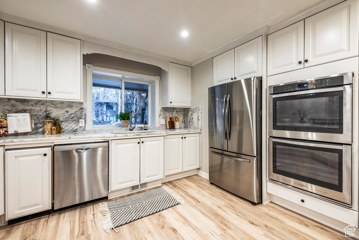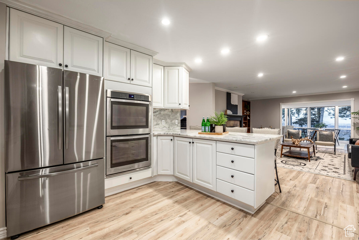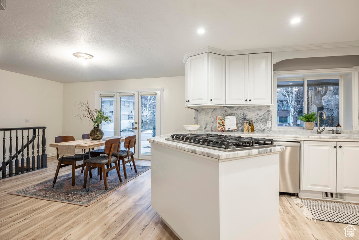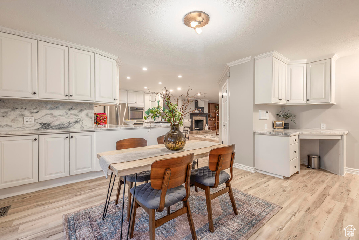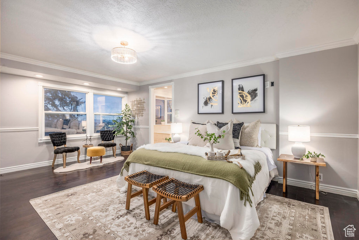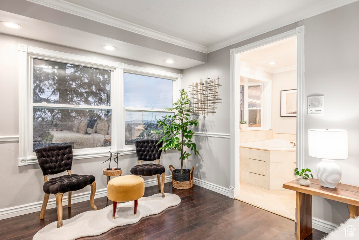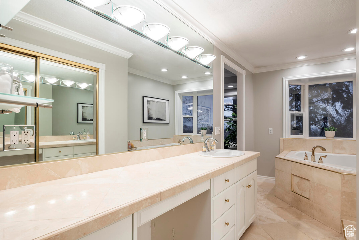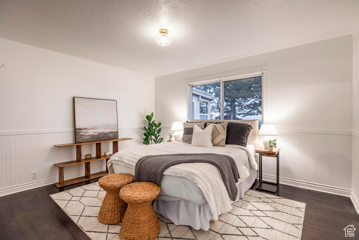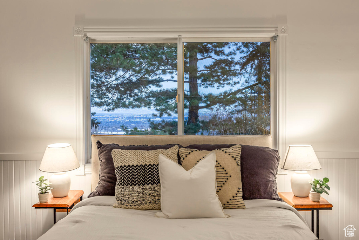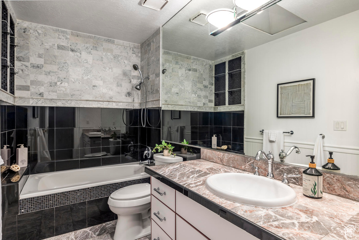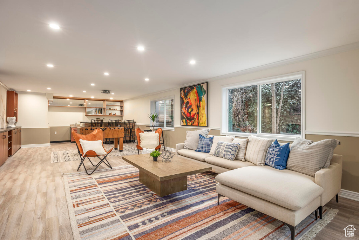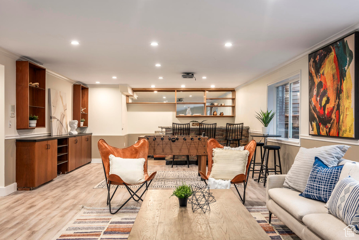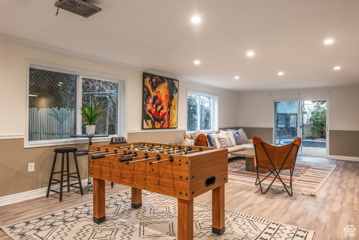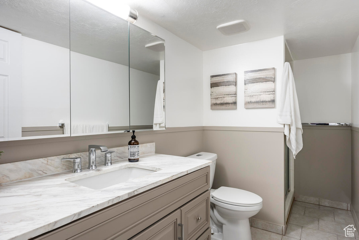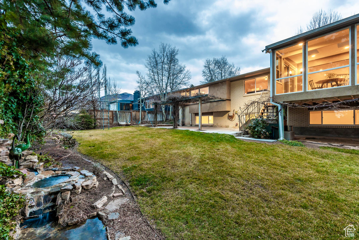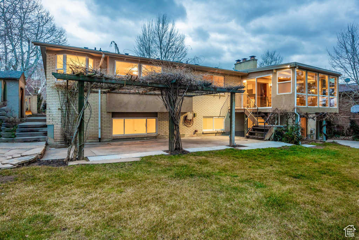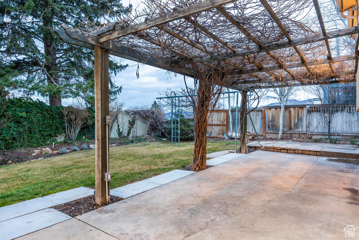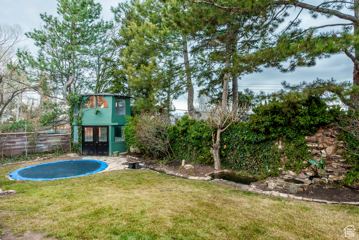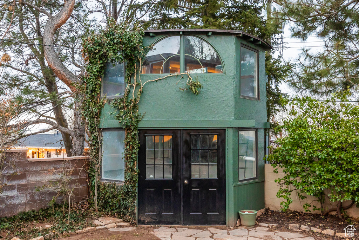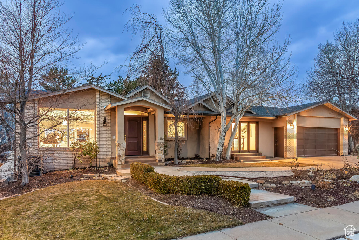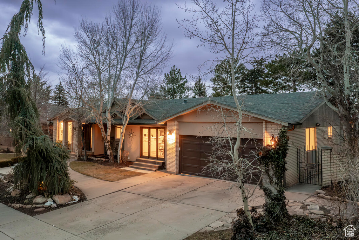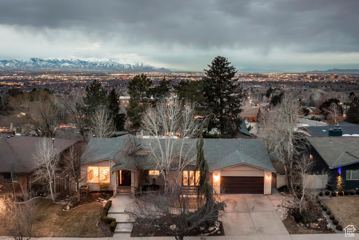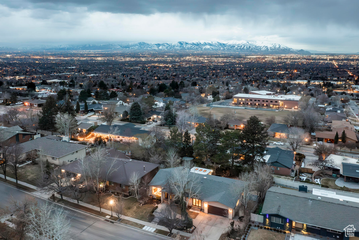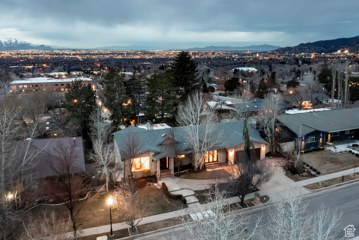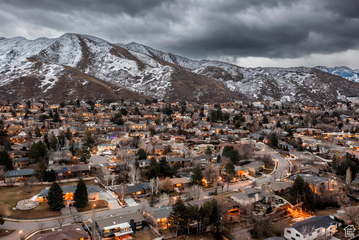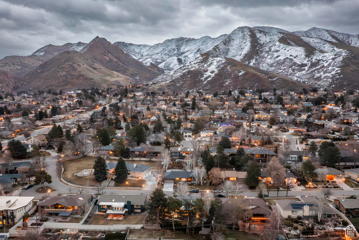Property Facts
Tucked away in St Mary's most coveted enclave, Ambassador Way is arguably one of the finest streets on the East Bench. Residents love the inviting community feel, along with having a small dedicated HOA oversee neighborhood landscaping, street and holiday lighting, and even annual picnics; not to mention, the unbeatable proximity to Indian Hills Elementary and nearby Bonneville Golf Course. Homes on this block rarely come available. Surrounded by mature trees, framed by mountain and downtown views, this elegant retreat is just as well-suited to family life as it is to entertaining. Vaulted ceilings and an open concept design provide an airy feel throughout, with ample light washing in through large west facing windows. The inviting main level floor plan features formal dining and living areas that easily flow into an extended family room, casual dining area, and sunroom accented by skylights and twinkling views. A chef's kitchen complete with a Viking six burner stove, walk-in pantry and stylish bar provides an ideal gathering space for both everyday living and special occasions. A main floor primary suite with adjacent bedroom is perfect for those with young ones or as an office with a view. Lower level offers high ceilings and three additional large bedrooms, a fitness area, and expansive laundry room with plenty of storage or room for a pet washing station. The large bonus game room/wet bar opens to backyard fun – ideal for entertaining and kids. There's even a two-story playhouse – complete with electric power; and an enclosed chicken coop for fresh eggs. A private patio set-up is ideal for dips in a hot tub, bbq evenings under the wisteria, and morning meditations accompanied by the tranquil waterfall amongst the pines. Minutes from the University of Utah, Rowland Hall, Huntsman Cancer Institute, downtown, 9th and 9th. Road bikers will revel in immediate access to Emigration Canyon and Big Mountain; and hikers will find Jack's Peak, The H Rock, and newly formed Parley's Canyon Overlook trailheads waiting in the foothills just above.
Property Features
Interior Features Include
- Alarm: Fire
- Bar: Wet
- Bath: Master
- Bath: Sep. Tub/Shower
- Dishwasher, Built-In
- Disposal
- French Doors
- Gas Log
- Great Room
- Intercom
- Jetted Tub
- Kitchen: Updated
- Range: Countertop
- Range: Gas
- Vaulted Ceilings
- Instantaneous Hot Water
- Granite Countertops
- Floor Coverings: Laminate; Vinyl
- Window Coverings: Part
- Air Conditioning: Central Air; Electric; Seer 16 or higher
- Heating: Gas: Central; >= 95% efficiency
- Basement: (100% finished) Entrance; Full; Slab; Walkout
Exterior Features Include
- Exterior: See Remarks; Basement Entrance; Double Pane Windows; Out Buildings; Outdoor Lighting; Patio: Covered; Skylights; Sliding Glass Doors; Walkout; Patio: Open
- Lot: Curb & Gutter; Fenced: Part; Road: Paved; Secluded Yard; Sidewalks; Sprinkler: Auto-Full; View: Mountain; View: Valley
- Landscape: Fruit Trees; Landscaping: Full; Mature Trees; Pines; Scrub Oak; Waterfall
- Roof: Asphalt Shingles; Membrane
- Exterior: Brick; Stucco; Glass
- Patio/Deck: 2 Patio
- Garage/Parking: Attached; Opener
- Garage Capacity: 2
Inclusions
- Basketball Standard
- Dog Run
- Range
- Refrigerator
- Storage Shed(s)
- Swing Set
- Trampoline
- Smart Thermostat(s)
Other Features Include
- Amenities: Cable Tv Available; Cable Tv Wired; Electric Dryer Hookup; Exercise Room; Home Warranty
- Utilities: Gas: Connected; Sewer: Connected; Sewer: Public; Water: Connected
- Water: Culinary
HOA Information:
- $180/Annually
Zoning Information
- Zoning: 1107
Rooms Include
- 5 Total Bedrooms
- Floor 1: 2
- Basement 1: 3
- 4 Total Bathrooms
- Floor 1: 2 Full
- Basement 1: 1 Full
- Basement 1: 1 Three Qrts
- Other Rooms:
- Floor 1: 1 Family Rm(s); 1 Den(s);; 1 Formal Living Rm(s); 1 Kitchen(s); 1 Bar(s); 1 Formal Dining Rm(s); 1 Semiformal Dining Rm(s);
- Basement 1: 1 Den(s);; 1 Laundry Rm(s);
Square Feet
- Floor 1: 2476 sq. ft.
- Basement 1: 2276 sq. ft.
- Total: 4752 sq. ft.
Lot Size In Acres
- Acres: 0.22
Buyer's Brokerage Compensation
3% - The listing broker's offer of compensation is made only to participants of UtahRealEstate.com.
Schools
Designated Schools
View School Ratings by Utah Dept. of Education
Nearby Schools
| GreatSchools Rating | School Name | Grades | Distance |
|---|---|---|---|
8 |
Indian Hills School Public Elementary |
K-6 | 0.19 mi |
6 |
Hillside Middle School Public Middle School |
7-8 | 0.74 mi |
4 |
Highland High School Public High School |
9-12 | 1.97 mi |
NR |
Montessori Community School Private Preschool, Elementary |
PK-6 | 0.60 mi |
10 |
Beacon Heights School Public Elementary |
K-6 | 0.67 mi |
7 |
Dilworth School Public Preschool, Elementary |
PK | 1.14 mi |
NR |
University Academy Private Elementary |
1 | 1.14 mi |
9 |
Bonneville School Public Elementary |
K-6 | 1.26 mi |
7 |
Clayton Middle School Public Middle School |
7-8 | 1.34 mi |
5 |
Salt Lake School For The Performing Arts Charter High School |
9-12 | 1.51 mi |
NR |
The Gate School Private Elementary |
1-6 | 1.68 mi |
8 |
Uintah School Public Elementary |
K-6 | 1.83 mi |
9 |
Rosecrest School Public Preschool, Elementary |
PK | 1.93 mi |
NR |
Carmen B Pingree Center Private Preschool, Elementary, Middle School |
PK | 1.94 mi |
8 |
Canyon Rim Academy Charter Elementary |
K-6 | 1.94 mi |
Nearby Schools data provided by GreatSchools.
For information about radon testing for homes in the state of Utah click here.
This 5 bedroom, 4 bathroom home is located at 1390 S Ambassador Way in Salt Lake City, UT. Built in 1976, the house sits on a 0.22 acre lot of land and is currently for sale at $1,450,000. This home is located in Salt Lake County and schools near this property include Indian Hills Elementary School, Hillside Middle School, East High School and is located in the Salt Lake School District.
Search more homes for sale in Salt Lake City, UT.
Contact Agent

Listing Broker
1260 East Stringham Avenue
Suite 100
Salt Lake City, UT 84106
801-467-2100
