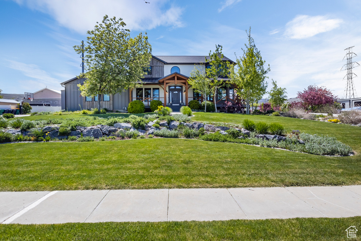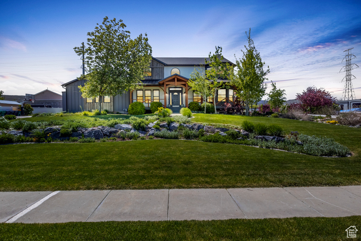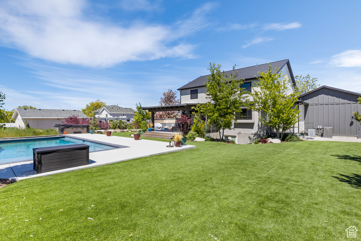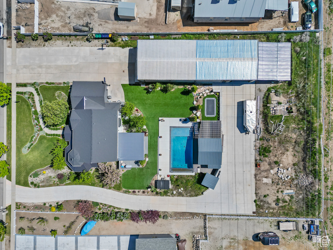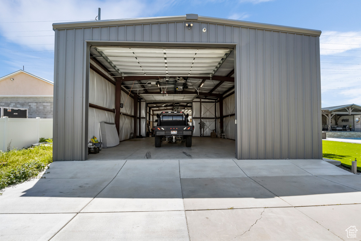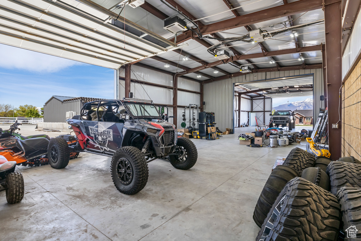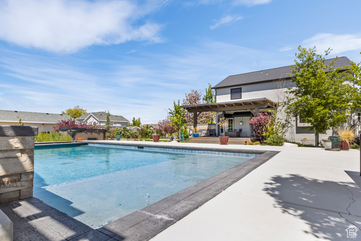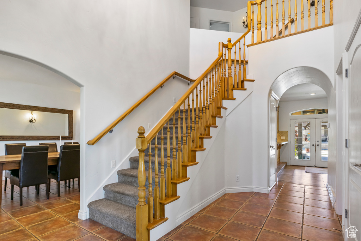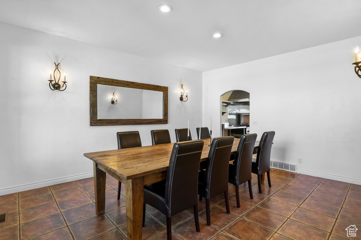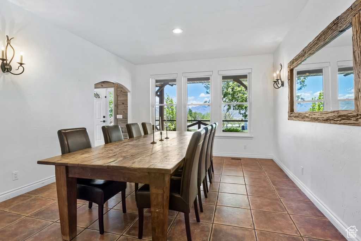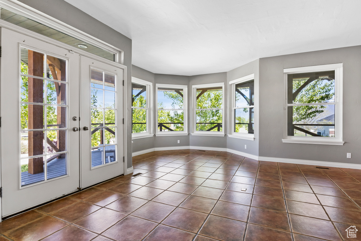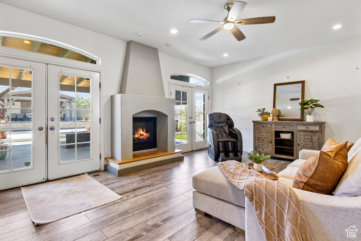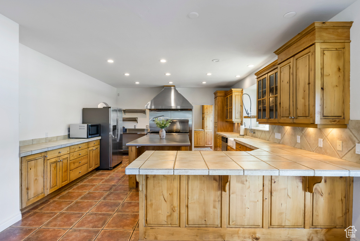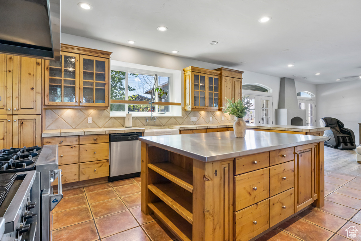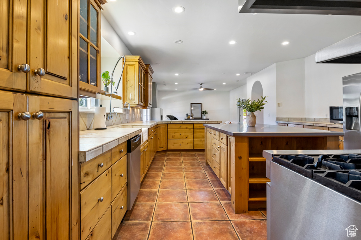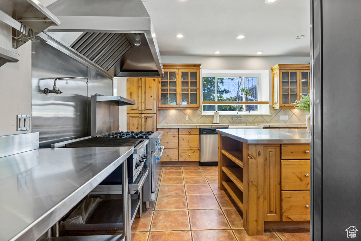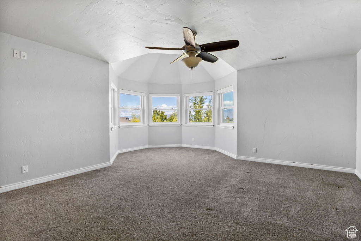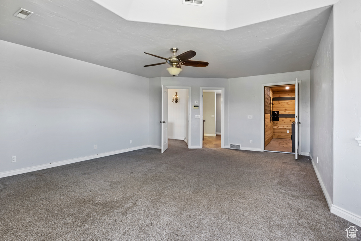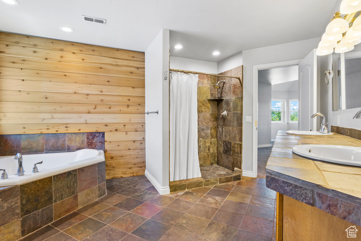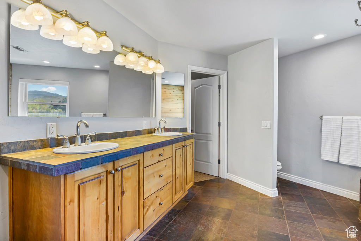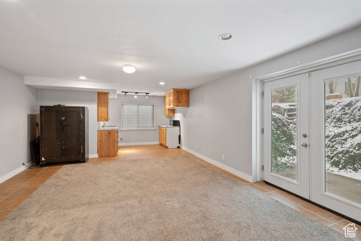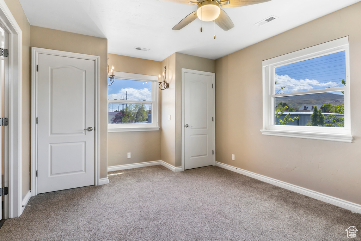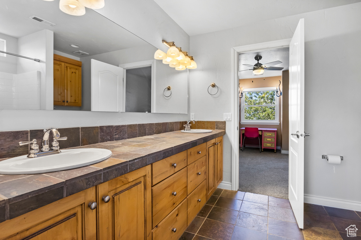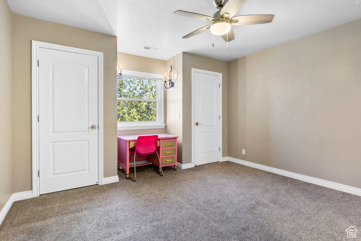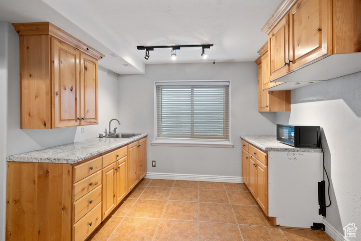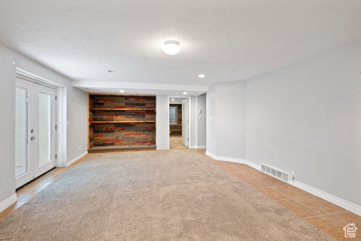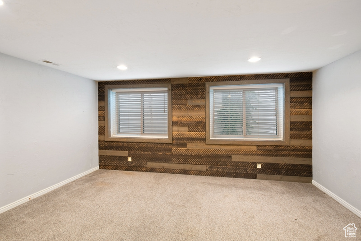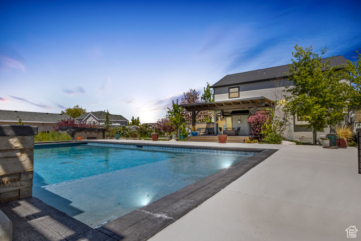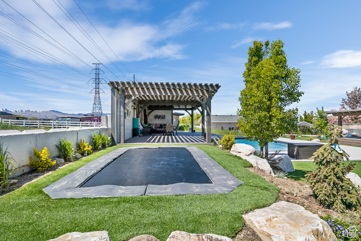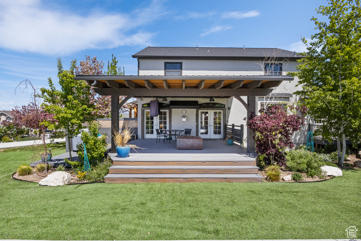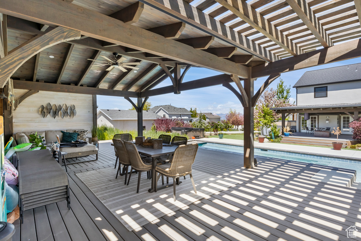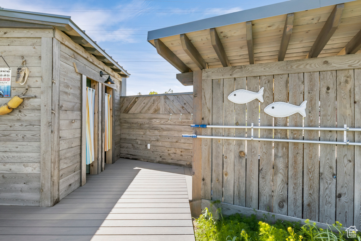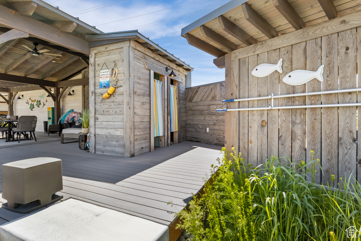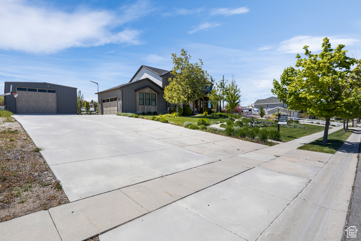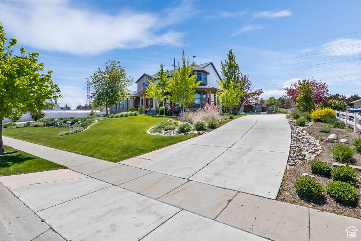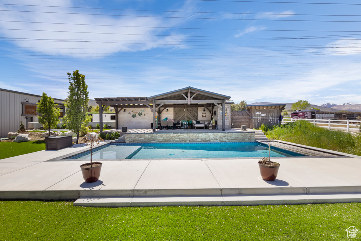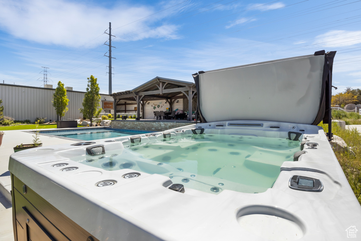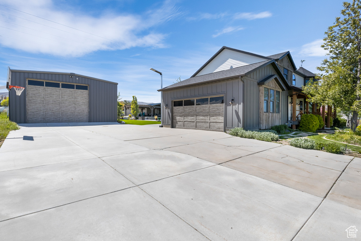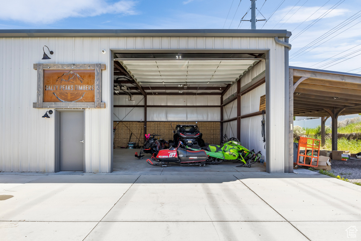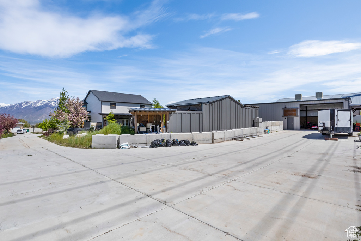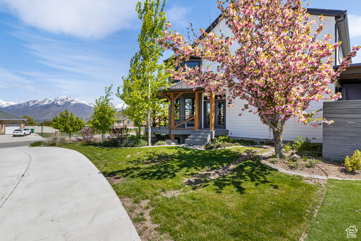Property Facts
Just APPRAISED at $1,580,000. Step outside to discover an enchanting outdoor oasis. This outdoor space into a haven for a family fun & entertainment. It sits on 1 acre in a coveted area of Bluffdale. WAREHOUSE-MASSIVE GARAGE (35 x100) drive through with loading area. Rustic-Farmhouse has a beautiful wraparound covered front porch deck. The home faces east with beautiful views of the Wasatch Mountains. If you have horses or animals there's plenty of room for them too! Great, spacious Chef's Kitchen. Big island with plenty of cabinets and space for all your kitchen appliances. It has a unique living room area with big NEW WINDOWS for all that sunshine, such a great room to sit and read a book. The whole exterior has been completely REMODELED, with NEW WINDOWS, NEW ROOF, STUCCO, WOOD, beautiful chunky beams with beautiful lighting. Master bedroom and bathroom are spacious offering so much extra room including with walk in closets & automatic blinds. The new IN-GROUND salt water POOL with waterfall features, pool house, different levels and sitting areas. No expense was spared when creating this Oasis of a dream yard. There's 2 covered decks for those family get togethers. In ground trampoline with turf grass in back yard for low maintenance. HOT TUB next to the pool. LAST but not least, your very own warehouse- garage shop heated & air conditioned. Massive automatic doors, with concrete to have trucks come in & out. Great for a business, or toys. Extra concrete to dry in and out of the garage as needed. RV garage or parking or trucks to store. Secondary water. Agent is related to seller
Property Features
Interior Features Include
- See Remarks
- Alarm: Security
- Basement Apartment
- Bath: Master
- Central Vacuum
- Closet: Walk-In
- Den/Office
- Dishwasher, Built-In
- Disposal
- French Doors
- Gas Log
- Great Room
- Intercom
- Jetted Tub
- Kitchen: Second
- Mother-in-Law Apt.
- Oven: Double
- Range: Gas
- Vaulted Ceilings
- Floor Coverings: Carpet; Laminate; Tile; Slate
- Window Coverings: Blinds; Draperies; Shades
- Air Conditioning: Central Air; Electric
- Heating: Forced Air; Hot Water
- Basement: (97% finished) Daylight; Entrance; Full; Walkout
Exterior Features Include
- Exterior: See Remarks; Basement Entrance; Bay Box Windows; Deck; Covered; Double Pane Windows; Entry (Foyer); Horse Property; Out Buildings; Outdoor Lighting; Patio: Covered; Porch: Open; Walkout
- Lot: Curb & Gutter; Fenced: Part; Road: Paved; Sidewalks; Sprinkler: Auto-Part; View: Mountain; Drip Irrigation: Auto-Full
- Landscape: Landscaping: Full; Mature Trees; Pines; Terraced Yard
- Roof: Asphalt Shingles; Composition; Metal; Pitched
- Exterior: Composition; Stone; Stucco; Metal; Other Wood
- Patio/Deck: 1 Patio 3 Deck
- Garage/Parking: Attached; Built-In; Detached; Extra Height; Extra Width; Heated; Opener; Parking: Covered; Parking: Uncovered; Rv Parking; Storage Above; Extra Length; Workshop
- Garage Capacity: 15
Inclusions
- Basketball Standard
- Ceiling Fan
- Gazebo
- Hot Tub
- Microwave
- Range
- Range Hood
- Refrigerator
- Window Coverings
- Trampoline
Other Features Include
- Amenities: Electric Dryer Hookup; Swimming Pool; Workshop
- Utilities: Gas: Connected; Power: Connected; Sewer: Connected; Sewer: Public; Water: Connected
- Water: See Remarks; Culinary; Secondary
Accessory Dwelling Unit (ADU):
- Attached
- Not Currently Rented
- Approx Sq. Ft.: 1594 sqft
- Beds: 2
- Baths: 1
- Kitchen Included: Yes
- Separate Entrance: Yes
- Separate Water Meter: No
- Separate Gas Meter: No
- Separate Electric Meter: No
Zoning Information
- Zoning: 1144
Rooms Include
- 5 Total Bedrooms
- Floor 2: 3
- Basement 1: 2
- 4 Total Bathrooms
- Floor 2: 2 Full
- Floor 1: 1 Half
- Basement 1: 1 Three Qrts
- Other Rooms:
- Floor 1: 1 Family Rm(s); 1 Formal Living Rm(s); 1 Kitchen(s); 1 Bar(s); 1 Formal Dining Rm(s); 1 Laundry Rm(s);
- Basement 1: 1 Family Rm(s); 1 Bar(s);
Square Feet
- Floor 2: 1205 sq. ft.
- Floor 1: 1514 sq. ft.
- Basement 1: 1594 sq. ft.
- Total: 4313 sq. ft.
Lot Size In Acres
- Acres: 1.00
Buyer's Brokerage Compensation
2.75% - The listing broker's offer of compensation is made only to participants of UtahRealEstate.com.
Schools
Designated Schools
View School Ratings by Utah Dept. of Education
Nearby Schools
| GreatSchools Rating | School Name | Grades | Distance |
|---|---|---|---|
7 |
Bluffdale School Public Elementary |
K-6 | 1.03 mi |
5 |
Hidden Valley Middle Public Middle School |
7-9 | 1.28 mi |
NR |
Jordan Academy For Technology & Careers South Public High School |
10-12 | 2.65 mi |
NR |
Saint Andrew Catholic School Private Preschool, Elementary, Middle School |
PK-8 | 0.76 mi |
NR |
Montessori At Riverton Private Preschool, Elementary, Middle School |
PK-8 | 0.76 mi |
6 |
Summit Academy - Bluffdale Charter Elementary |
K-6 | 1.07 mi |
5 |
Mountain Point Elementary Public Elementary |
K-6 | 1.39 mi |
8 |
North Star Academy Charter Elementary, Middle School |
K-9 | 1.44 mi |
2 |
Real Salt Lake Academy High School Charter High School |
9-12 | 1.57 mi |
7 |
Summit Academy - Independence Charter Elementary, Middle School |
K-8 | 1.83 mi |
5 |
Riverton School Public Elementary |
K-6 | 2.16 mi |
NR |
Concordia Learning Center Private Preschool, Elementary |
PK-3 | 2.20 mi |
4 |
Oquirrh Hills Middle School Public Middle School |
7-9 | 2.38 mi |
4 |
Summit Academy High School Charter High School |
9-12 | 2.39 mi |
7 |
Southland School Public Elementary |
K-6 | 2.64 mi |
Nearby Schools data provided by GreatSchools.
For information about radon testing for homes in the state of Utah click here.
This 5 bedroom, 4 bathroom home is located at 15258 S Mountainside Dr in Bluffdale, UT. Built in 2000, the house sits on a 1.00 acre lot of land and is currently for sale at $1,600,000. This home is located in Salt Lake County and schools near this property include Bluffdale Elementary School, South Hills Middle School, Riverton High School and is located in the Jordan School District.
Search more homes for sale in Bluffdale, UT.
Contact Agent

Listing Broker
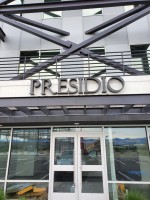
Presidio Real Estate (South Valley)
10542 So. Jordan Gateway
Suite 120
South Jordan, UT 84095
801-244-1138
