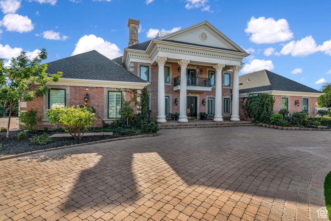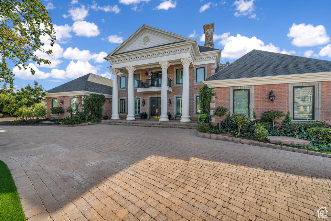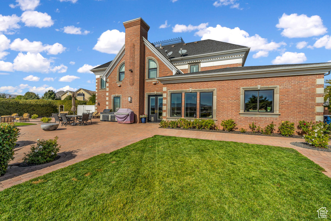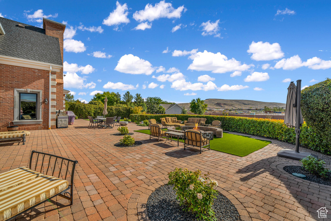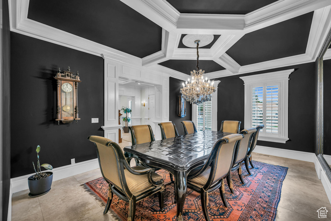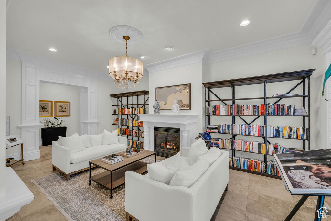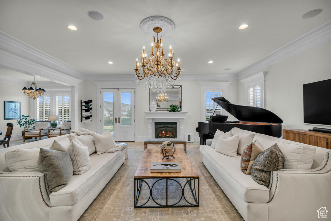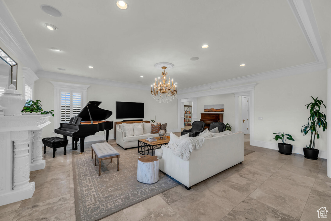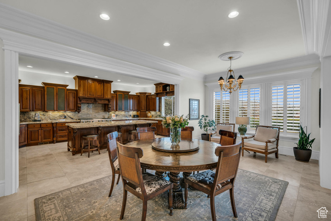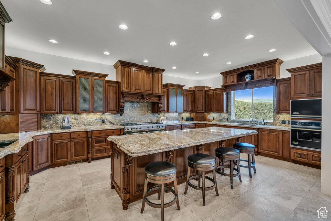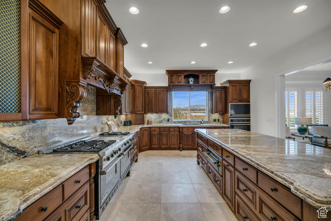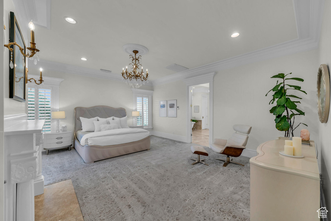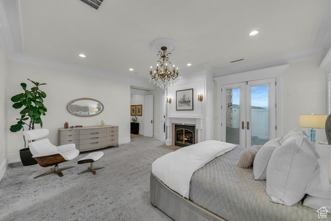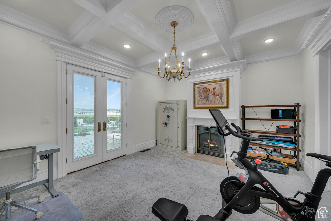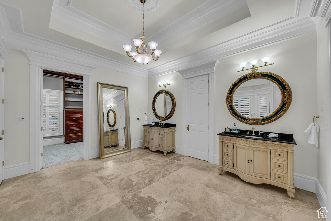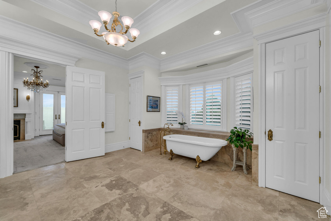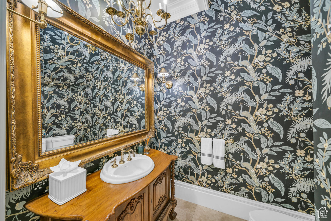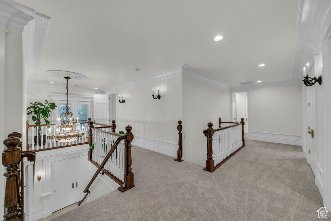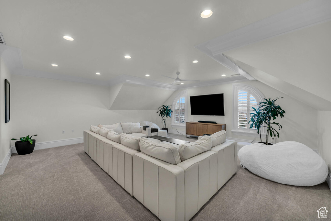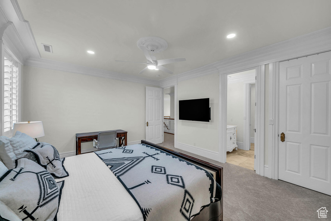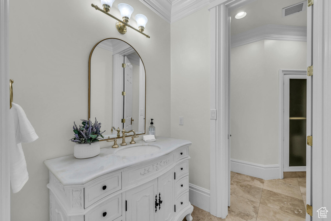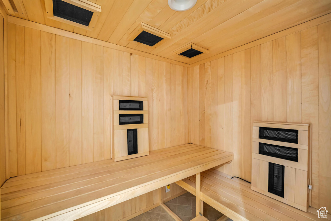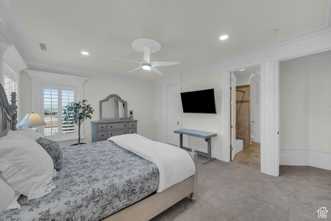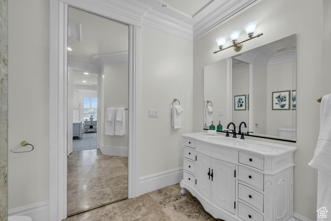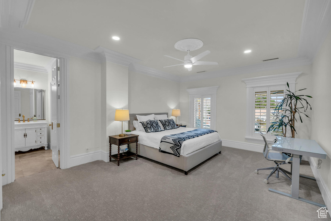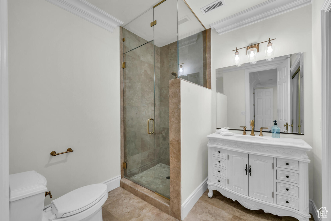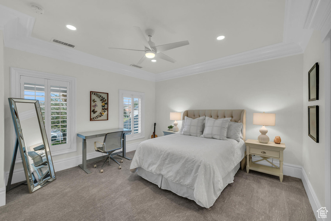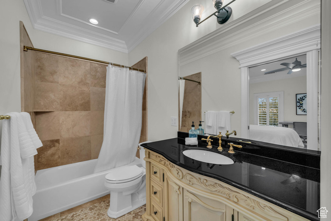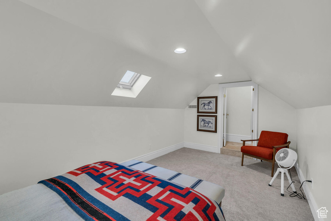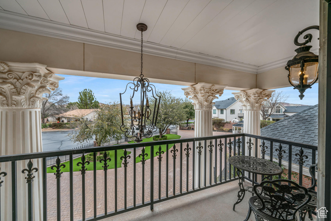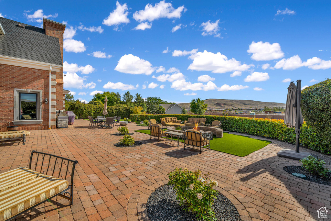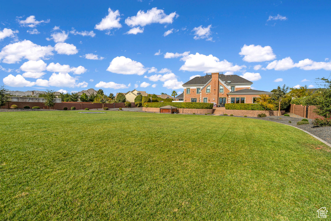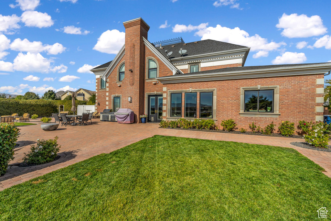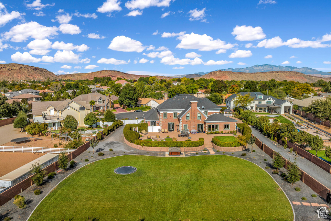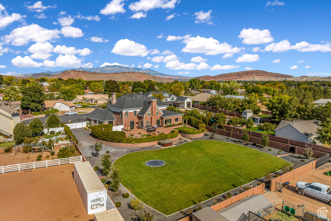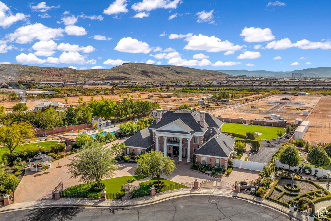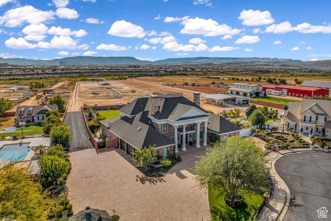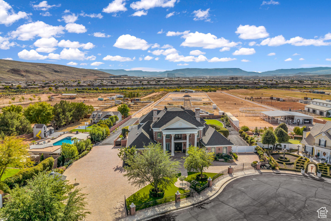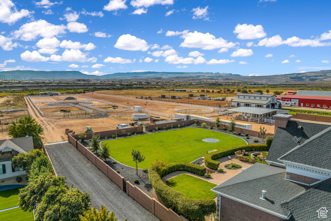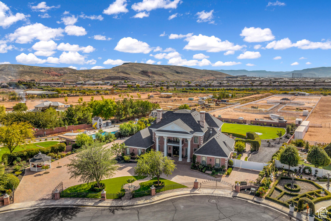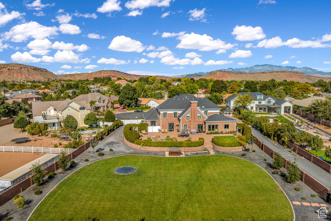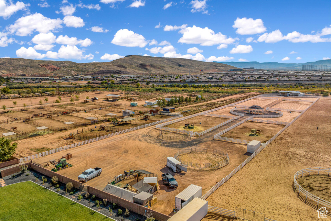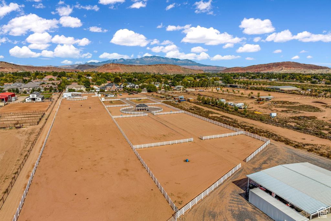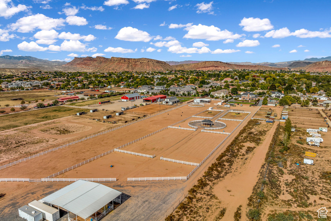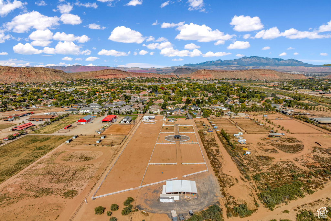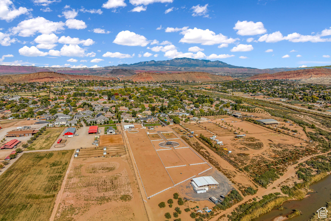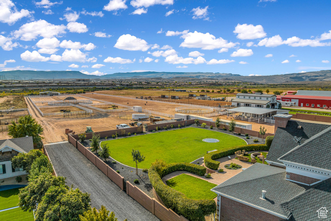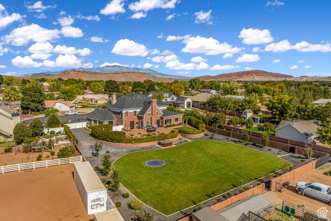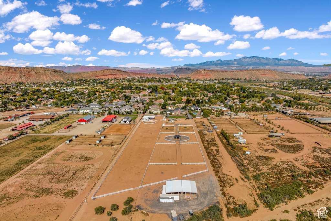Property Facts
Welcome to your dream Southern Utah equestrian estate! This exquisite property offers luxury living paired with unmatched functionality for horse enthusiasts, all with frontage on the Virgin River, and with direct access to hundreds of miles of trails for horses, UTV's, mountain bikes and more. Step into the heart of the home and be captivated by the grand entryway, which leads to the light, bright and open great room. You will find a custom kitchen with sleek black Viking appliances, perfect for culinary adventures and entertaining guests. The expansive backyard patio makes indoor/outdoor living and entertaining a breeze. The meticulously manicured yard boasts many fruit trees such as peach, pear, apple and pomegranate, along with a hot tub, fire pit, in-ground trampoline and pergola. You will also find a primary suite that is a sanctuary unto itself, featuring a generous layout, private office or workout room, luxurious bathroom, and large custom closet. Movie nights will be unforgettable in the spacious and cozy theater room, where you can immerse yourself in the magic of the big screen. Along with the theater room, you will find guest suites, a sauna, and a bonus room on the second level. Each guest suite is considerable in size and includes its own private bathroom. Outside, horse corrals are set up to perfectly accommodate your equine needs, and features several conex boxes that are equipped with power and lighting for storage, tack and more.
Property Features
Interior Features Include
- See Remarks
- Alarm: Fire
- Alarm: Security
- Bath: Master
- Bath: Sep. Tub/Shower
- Central Vacuum
- Closet: Walk-In
- Den/Office
- Dishwasher, Built-In
- Disposal
- Floor Drains
- French Doors
- Gas Log
- Great Room
- Kitchen: Updated
- Oven: Double
- Oven: Gas
- Oven: Wall
- Range: Gas
- Range/Oven: Free Stdng.
- Vaulted Ceilings
- Granite Countertops
- Video Door Bell(s)
- Video Camera(s)
- Floor Coverings: Carpet; Tile; Travertine
- Window Coverings: Plantation Shutters
- Air Conditioning: Central Air; Electric; Seer 16 or higher
- Heating: Electric; Gas: Central; Heat Pump; >= 95% efficiency
- Basement: (0% finished) None/Crawl Space
Exterior Features Include
- Exterior: See Remarks; Balcony; Barn; Double Pane Windows; Entry (Foyer); Horse Property; Out Buildings; Outdoor Lighting; Porch: Open; Secured Parking; Patio: Open
- Lot: Cul-de-Sac; Curb & Gutter; Fenced: Full; Road: Paved; Secluded Yard; Sidewalks; Sprinkler: Auto-Full; Terrain: Grad Slope; View: Mountain; Drip Irrigation: Auto-Full; Waterfront
- Landscape: See Remarks; Fruit Trees; Landscaping: Full; Mature Trees; Stream; Terraced Yard; Vegetable Garden
- Roof: Asphalt Shingles
- Exterior: Brick; Stone
- Patio/Deck: 1 Patio
- Garage/Parking: Attached; Extra Width; Opener; Parking: Covered; Parking: Uncovered; Rv Parking; Extra Length
- Garage Capacity: 3
Inclusions
- See Remarks
- Alarm System
- Ceiling Fan
- Dryer
- Fireplace Insert
- Freezer
- Gas Grill/BBQ
- Gazebo
- Hot Tub
- Microwave
- Range
- Range Hood
- Refrigerator
- Satellite Dish
- Storage Shed(s)
- Washer
- Water Softener: Own
- Window Coverings
- Projector
- Trampoline
- Video Door Bell(s)
- Video Camera(s)
Other Features Include
- Amenities: See Remarks; Cable Tv Wired; Electric Dryer Hookup; Exercise Room; Gas Dryer Hookup; Sauna/Steam Room
- Utilities: Gas: Connected; Power: Connected; Sewer: Connected; Sewer: Public; Water: Connected
- Water: Culinary
- Spa
Zoning Information
- Zoning: RES
Rooms Include
- 5 Total Bedrooms
- Floor 2: 4
- Floor 1: 1
- 6 Total Bathrooms
- Floor 2: 2 Full
- Floor 2: 2 Three Qrts
- Floor 1: 1 Full
- Floor 1: 1 Half
- Other Rooms:
- Floor 2: 1 Family Rm(s);
- Floor 1: 1 Family Rm(s); 1 Den(s);; 1 Formal Living Rm(s); 1 Kitchen(s); 1 Bar(s); 1 Formal Dining Rm(s); 1 Laundry Rm(s);
Square Feet
- Floor 2: 2652 sq. ft.
- Floor 1: 4161 sq. ft.
- Total: 6813 sq. ft.
Lot Size In Acres
- Acres: 4.60
Buyer's Brokerage Compensation
3% - The listing broker's offer of compensation is made only to participants of UtahRealEstate.com.
Schools
Designated Schools
View School Ratings by Utah Dept. of Education
Nearby Schools
| GreatSchools Rating | School Name | Grades | Distance |
|---|---|---|---|
6 |
Bloomington School Public Preschool, Elementary |
PK | 0.84 mi |
3 |
Tonaquint Intermediate School Public Middle School |
6-7 | 1.66 mi |
6 |
Desert Hills High School Public High School |
10-12 | 2.19 mi |
7 |
Desert Hills Middle School Public Middle School |
8-9 | 2.40 mi |
5 |
Bloomington Hills School Public Preschool, Elementary |
PK | 2.42 mi |
5 |
Dixie Middle School Public Middle School |
8-9 | 3.07 mi |
NR |
Trinity Lutheran School Private Preschool, Elementary, Middle School |
PK-7 | 3.18 mi |
5 |
Heritage School Public Preschool, Elementary |
PK | 3.26 mi |
4 |
Dixie High School Public High School |
10-12 | 3.28 mi |
NR |
Southwest High School Public High School |
9-12 | 3.68 mi |
NR |
Williamsburg Academy Private Middle School, High School |
6-12 | 3.71 mi |
NR |
Utah Online K8 Public Elementary, Middle School |
K-8 | 3.74 mi |
8 |
Utah Online 7-12 Public Middle School, High School |
7-12 | 3.74 mi |
NR |
Out Of State School Public Preschool, Elementary, Middle School, High School |
PK | 3.74 mi |
NR |
Academy of Computers and Engineering Charter High School |
9-12 | 3.76 mi |
Nearby Schools data provided by GreatSchools.
For information about radon testing for homes in the state of Utah click here.
This 5 bedroom, 6 bathroom home is located at 3763 S Caribbean Cir in St. George, UT. Built in 2006, the house sits on a 4.60 acre lot of land and is currently for sale at $3,500,000. This home is located in Washington County and schools near this property include Bloomington Elementary School, Dixie Middle Middle School, Dixie High School and is located in the Washington School District.
Search more homes for sale in St. George, UT.
Listing Broker
151 N Main
St. George, UT 84770
435-628-0400
