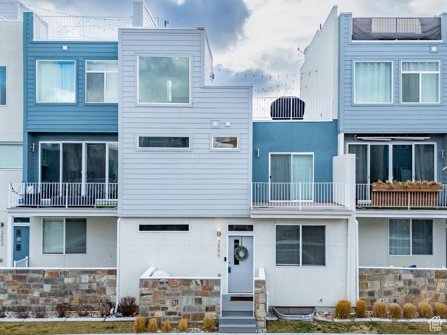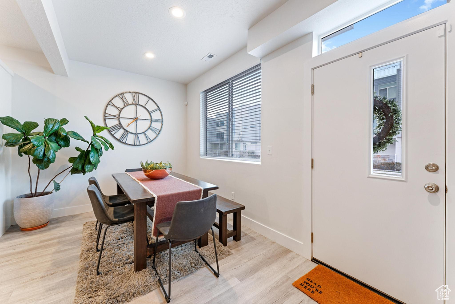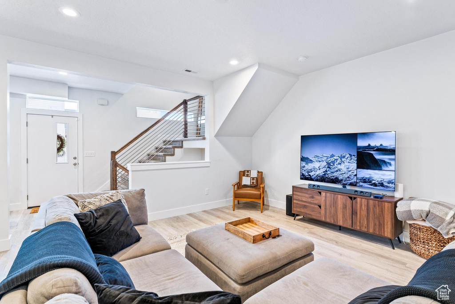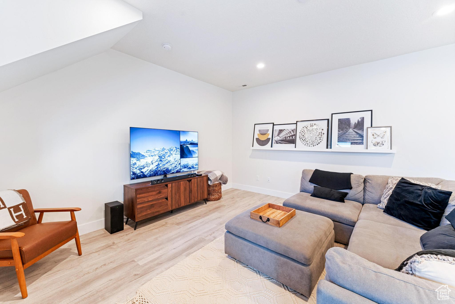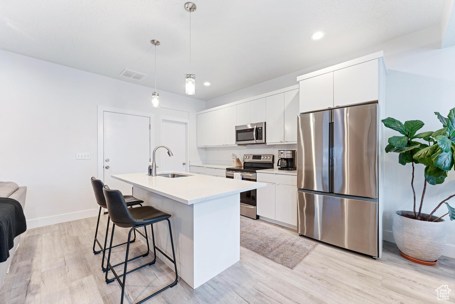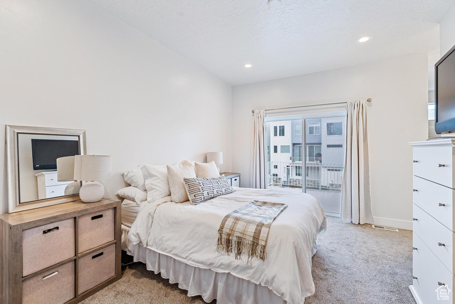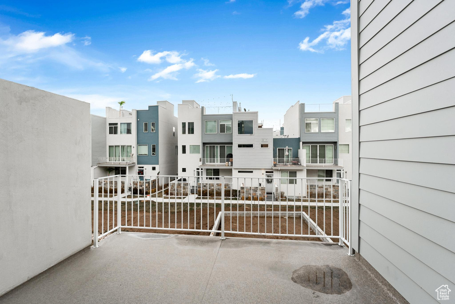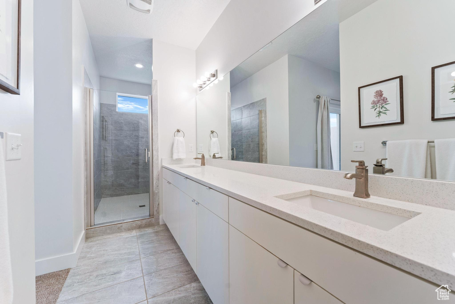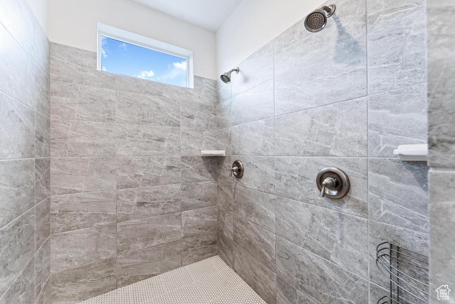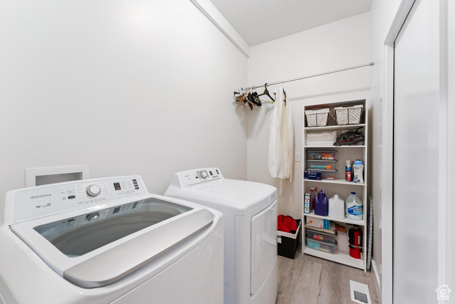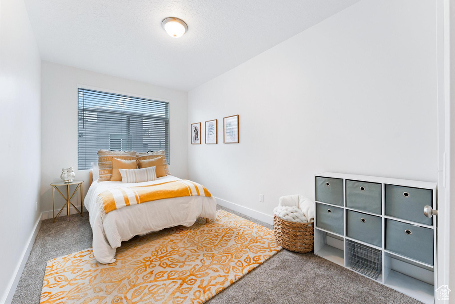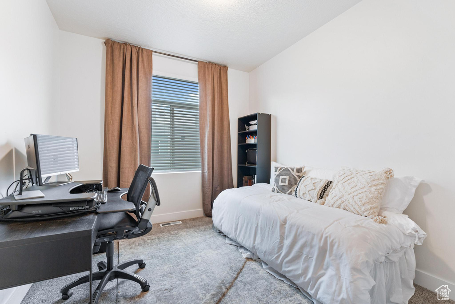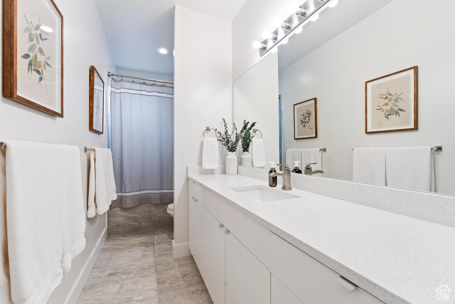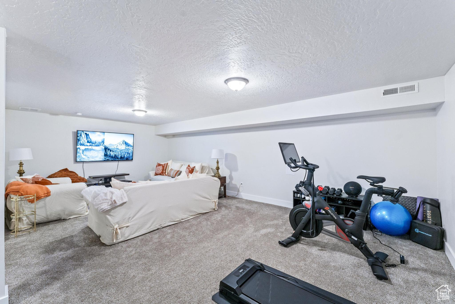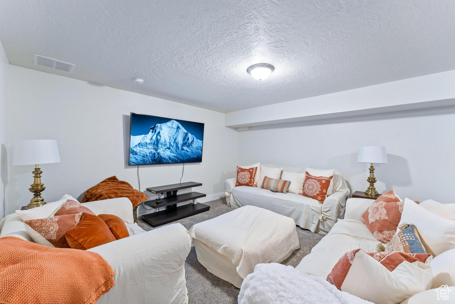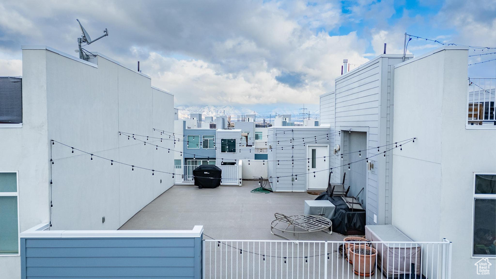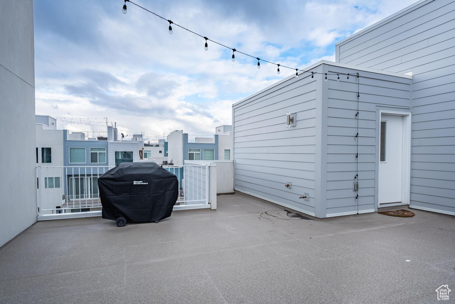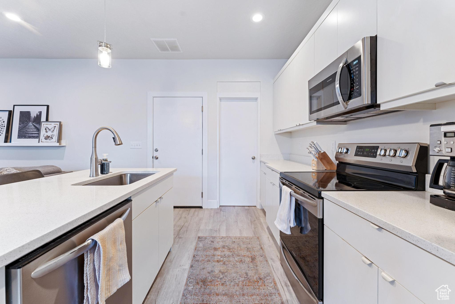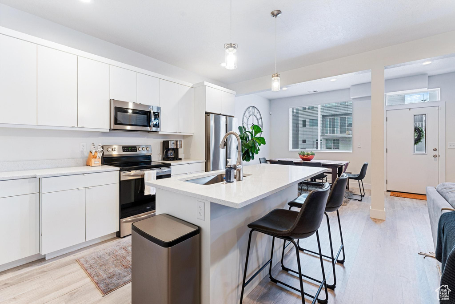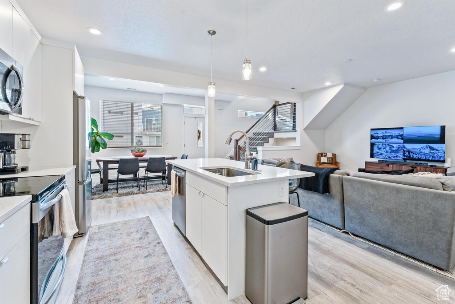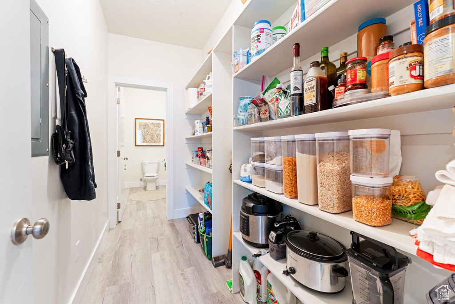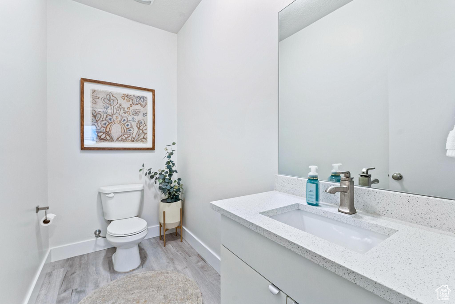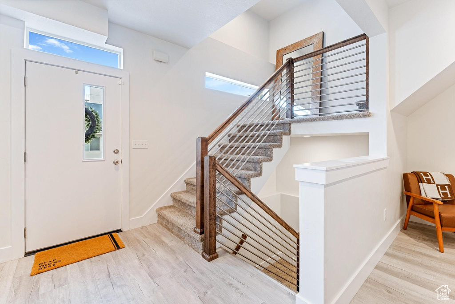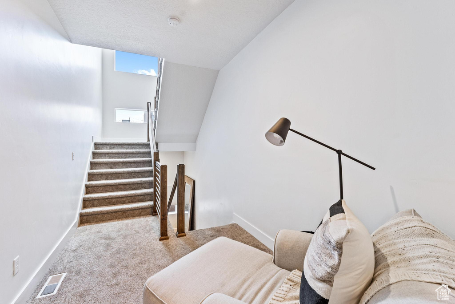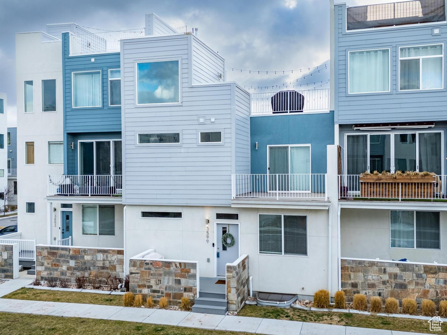Property Facts
This gorgeous townhome is now available and is move in ready!!! Enjoy a spacious and open kitchen family room floorplan that features quartz countertops and stainless steel appliances. The 900 SqFt roof top deck offers spectacular city and mountain views. It's perfect for parties or a quite night by the firepit while watching your favorite movie. Gas BBQ hookup. The large and East facing windows let in all that natural light you dream as a homeowner. The 'Lofts on Redwood' is the perfect place to call home with its central location and offers peace of mind with the gated entrance.
Property Features
Interior Features Include
- Bath: Master
- Closet: Walk-In
- Den/Office
- Dishwasher, Built-In
- Disposal
- Great Room
- Range/Oven: Free Stdng.
- Floor Coverings: Carpet; Laminate; Tile
- Air Conditioning: Central Air; Electric
- Heating: Forced Air; >= 95% efficiency
- Basement: (100% finished) Full
Exterior Features Include
- Exterior: Double Pane Windows; Sliding Glass Doors; Triple Pane Windows; Patio: Open
- Lot: Curb & Gutter; Road: Paved; Sidewalks; Sprinkler: Auto-Full; Terrain, Flat; View: Mountain; View: Valley
- Landscape: Landscaping: Full
- Roof: Flat; Membrane
- Exterior: Clapboard/Masonite
- Garage/Parking: Attached; Extra Height; Extra Width; Opener
- Garage Capacity: 2
Inclusions
- Microwave
- Range
Other Features Include
- Amenities: Gated Community; Park/Playground
- Utilities: Gas: Connected; Power: Connected; Sewer: Connected; Sewer: Public; Water: Connected
- Water: Culinary
HOA Information:
- $240/Monthly
- Transfer Fee: $600
- Controlled Access; Gated; Insurance Paid; Maintenance Paid; Pets Permitted; Snow Removal
Zoning Information
- Zoning: RESIDE
Rooms Include
- 4 Total Bedrooms
- Floor 2: 3
- Basement 1: 1
- 3 Total Bathrooms
- Floor 2: 1 Full
- Floor 2: 1 Three Qrts
- Floor 1: 1 Half
- Other Rooms:
- Floor 2: 1 Laundry Rm(s);
- Floor 1: 1 Family Rm(s); 1 Kitchen(s);
- Basement 1: 1 Family Rm(s);
Square Feet
- Floor 2: 1225 sq. ft.
- Floor 1: 676 sq. ft.
- Basement 1: 498 sq. ft.
- Total: 2399 sq. ft.
Lot Size In Acres
- Acres: 0.03
Buyer's Brokerage Compensation
3% - The listing broker's offer of compensation is made only to participants of UtahRealEstate.com.
Schools
Designated Schools
View School Ratings by Utah Dept. of Education
Nearby Schools
| GreatSchools Rating | School Name | Grades | Distance |
|---|---|---|---|
3 |
Granger School Public Preschool, Elementary |
PK | 0.53 mi |
2 |
Eisenhower Jr High School Public Middle School |
7-9 | 1.03 mi |
NR |
Decker Lake Youth Center (YIC) Public High School |
10-12 | 1.13 mi |
1 |
Roots Charter High School Charter High School |
9-12 | 0.54 mi |
NR |
Cottwood Treatment Center Private Middle School, High School |
7-12 | 0.77 mi |
NR |
Ensign Learning Center Private Preschool, Elementary |
PK | 0.78 mi |
NR |
Success School Charter Middle School, High School |
7-12 | 0.87 mi |
3 |
Taylorsville School Public Preschool, Elementary |
PK | 0.96 mi |
2 |
Redwood School Public Preschool, Elementary |
PK | 1.11 mi |
6 |
Vanguard Academy Charter Elementary, Middle School, High School |
K-12 | 1.12 mi |
3 |
American Preparatory Academy--The School for New A Charter Elementary, Middle School |
K-9 | 1.15 mi |
4 |
Endeavor Hall Charter Elementary, Middle School |
K-8 | 1.17 mi |
4 |
Stansbury School Public Preschool, Elementary |
PK | 1.37 mi |
NR |
Wasatch Youth Center (YIC) Public High School |
11-12 | 1.38 mi |
NR |
Tender Touch Private Elementary |
K | 1.39 mi |
Nearby Schools data provided by GreatSchools.
For information about radon testing for homes in the state of Utah click here.
This 4 bedroom, 3 bathroom home is located at 3599 S Xenon Dr #157 in West Valley City, UT. Built in 2020, the house sits on a 0.03 acre lot of land and is currently for sale at $535,000. This home is located in Salt Lake County and schools near this property include Granger Elementary School, Valley Middle School, Granger High School and is located in the Granite School District.
Search more homes for sale in West Valley City, UT.
Contact Agent

Listing Broker

Equity Real Estate (Premier Elite)
1218 E 7800 S
Suite #150
Sandy, UT 84094
801-747-1758
