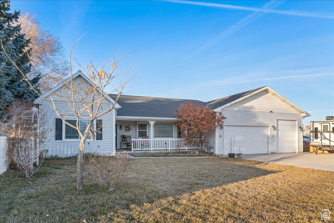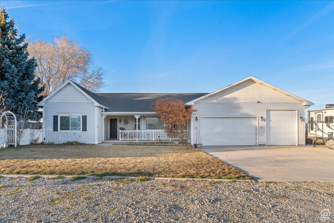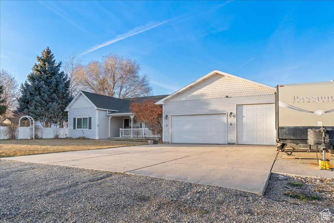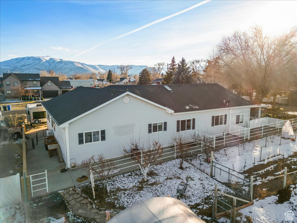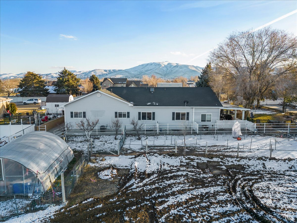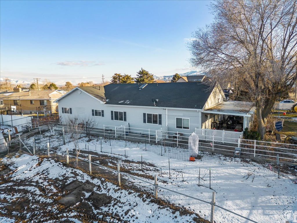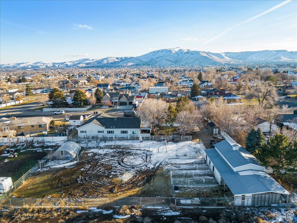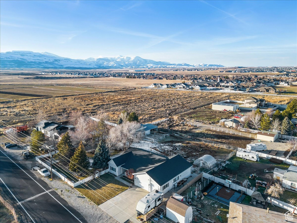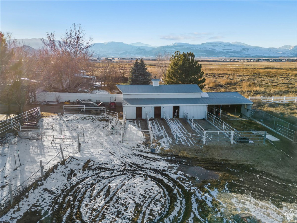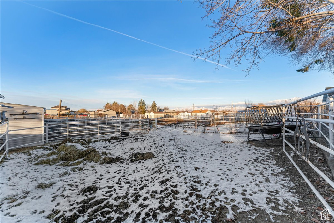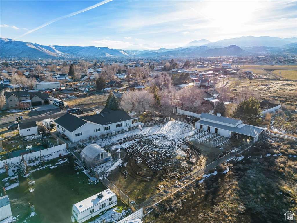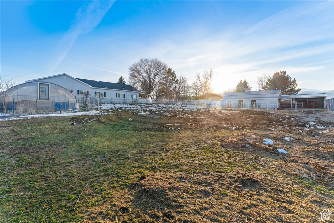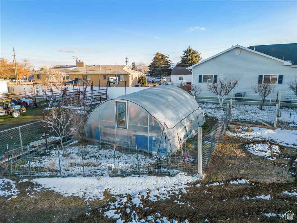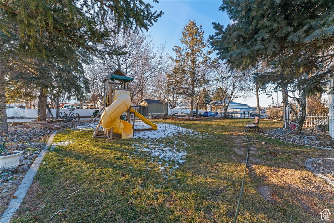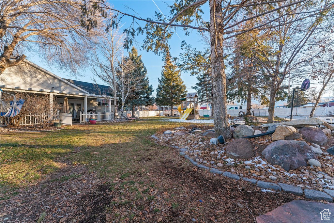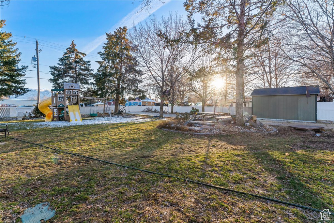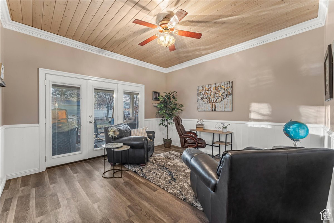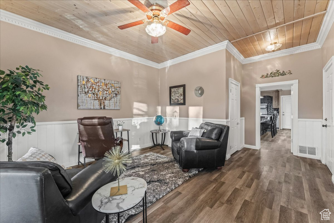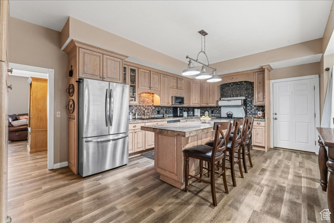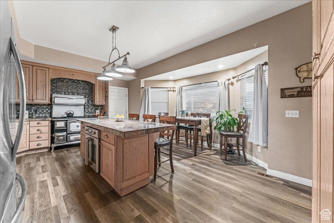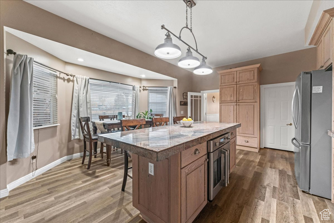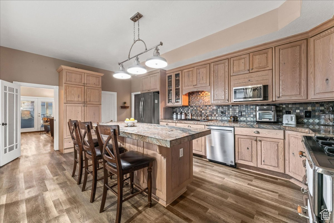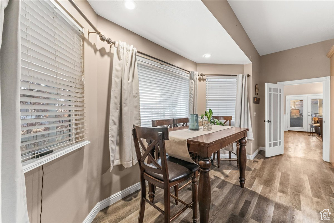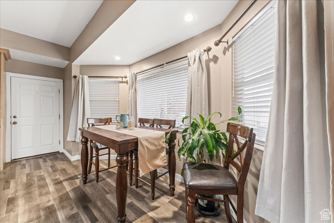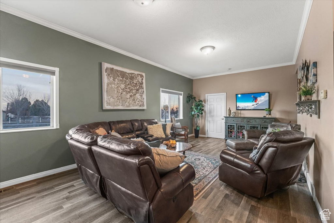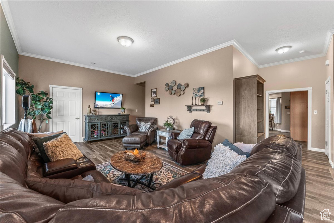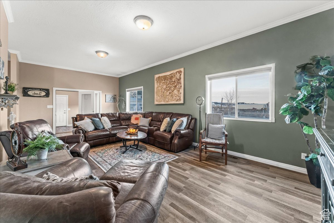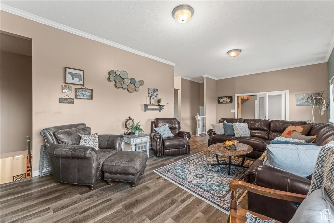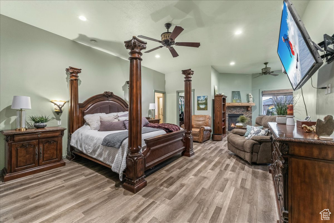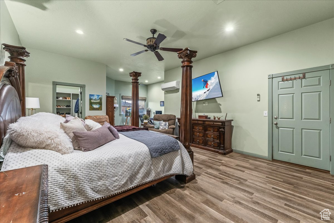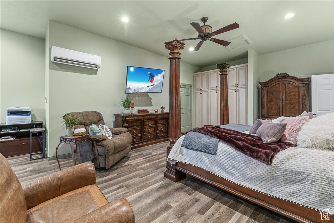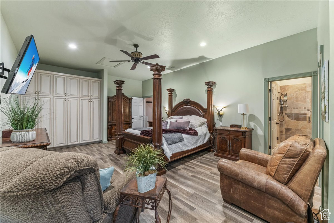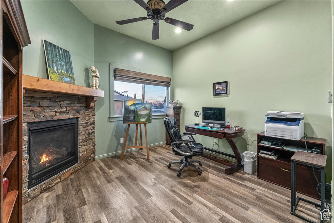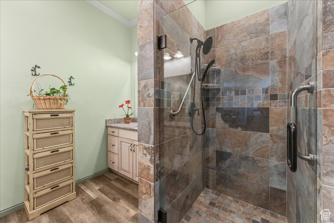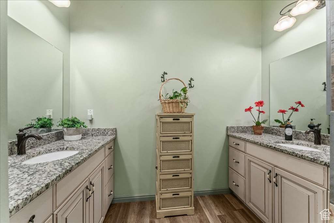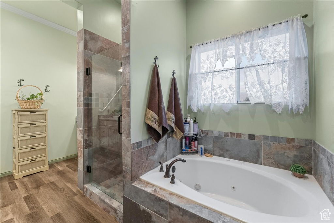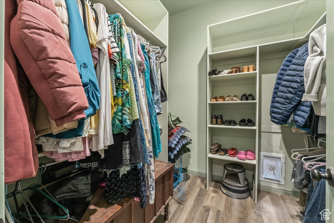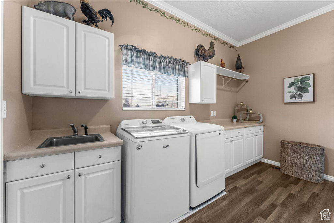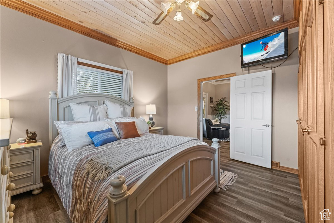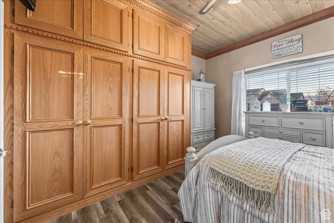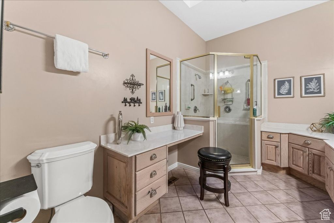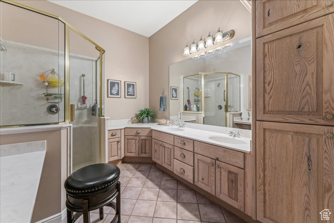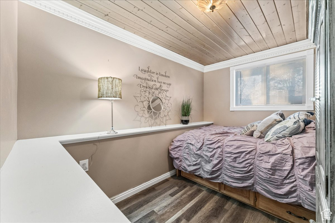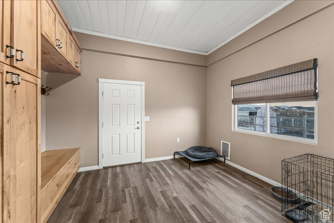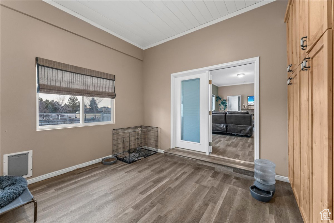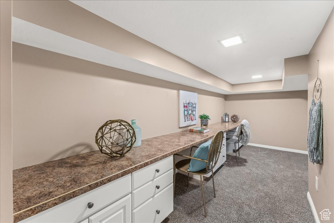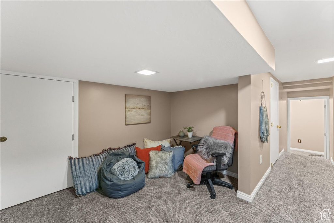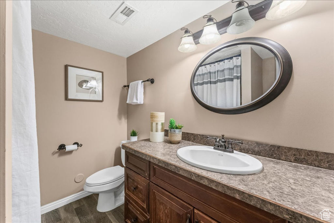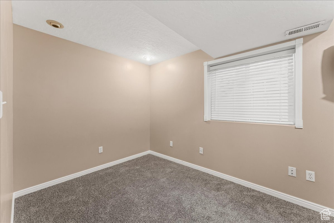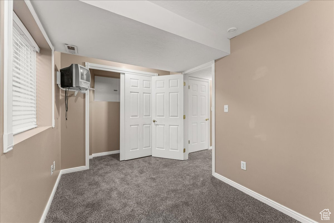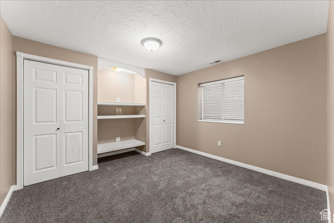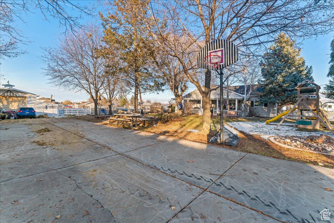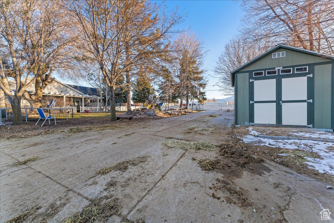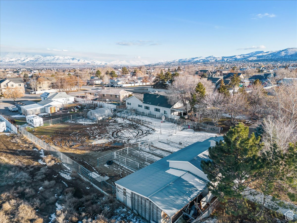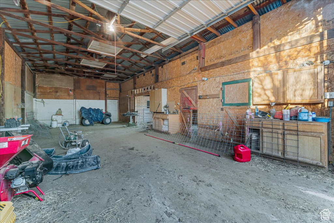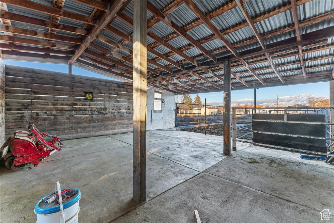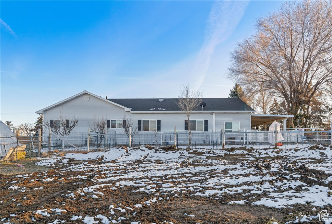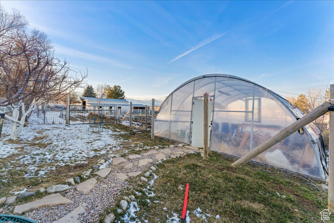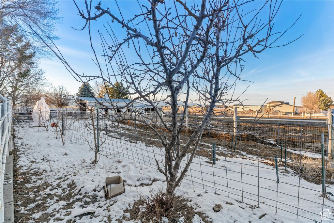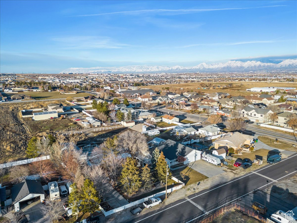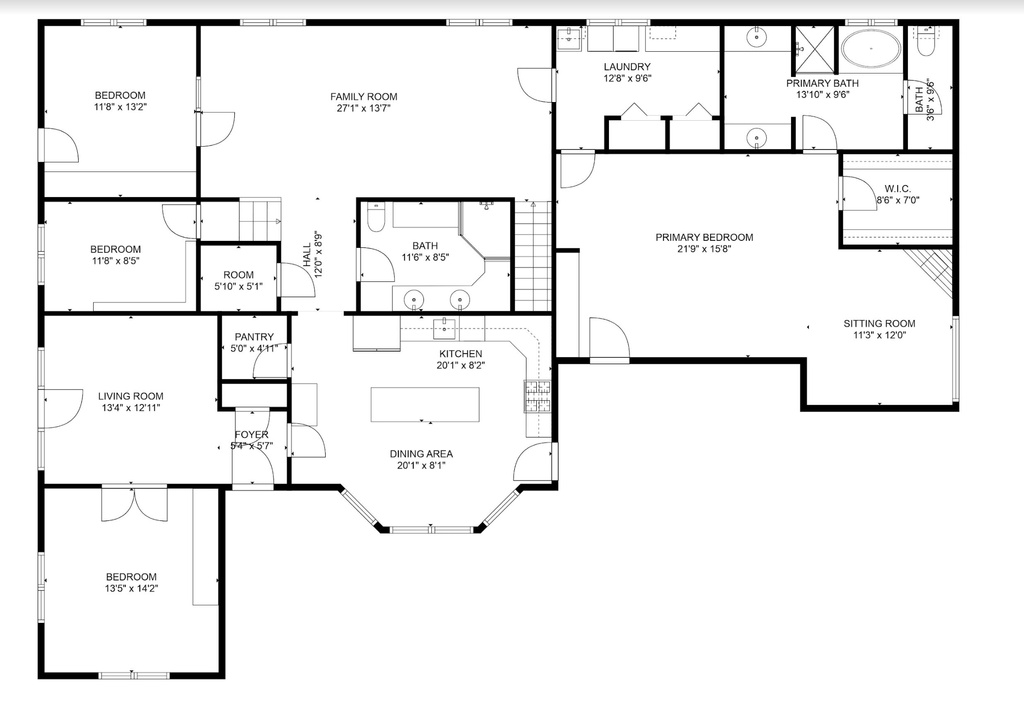Property Facts
Welcome to your rural paradise that has everything you could ask for on your own personal homestead located in Historic Herriman. The inside of this farmhouse style home is large with up to 5 possible bedrooms, 3 bathrooms, a large mudroom, 2 office areas, a huge kitchen, and a large family gathering room. The master suite is equipped with his and her sinks, separate tub and shower, walk-in closet, reading nook with fireplace, entry to the garage and outside patio. The kitchen takes centerstage in this home offering a generously sized island for cooking and gathering as well as a new refrigerator and dishwasher. You'll love all the cabinets and pantry space for storage. Topping it off with a Heartland brand stove giving it that special farmhouse touch. The mudroom isn't just a practical necessity, it's an extension of this home's character and essence. Designed to handle all the seasons, animals, gardening, and playing and the beautiful mess that comes along with all of that. New LVP flooring was recently installed upstairs and new carpet downstairs. The exterior of this home has so much to offer. Plenty of room to use it how you want. Plenty of storage for recreational toys, a large greenhouse and fenced in exterior garden area for the green thumbs out there. The property already has grape vines as well as apricot and nectarine trees. The expansive barn has its own entrance with an automatic garage door that can house the farm animal(s) of your choosing and is set up nicely for horses. There are 3 indoor & outdoor stalls, a barn area for hay storage or other storage, a round pen for training, a large arena, as well as 4th larger stall perfect for a tack room. There is water and power ran to the barn. There is another large tuff shed located next to the barn included in the sale. I can't forget to mention the outdoor oasis. Enjoy the large covered patio that opens up to a tree lined yard area equipped with the beautiful sounds and sights of a waterfall, large flat green grass area, playground, outdoor water spigot, and more. The roof is about 10 years old. This location is ideal. Located 4 minutes from the JL Sorensen Rec Center, Library, Herriman Ice Ribbon, and J.Lynn Crane Park. Located 7 minutes from Mountain Village that has all the dining, entertainment, and shopping you could ask for. Excellent commuting options with Mountain View Corridor Highway or Bangerter Highway close by. Walking distance to Athlos Academy and other excellent schools. Schedule your private tour today!
Property Features
Interior Features Include
- Bath: Master
- Bath: Sep. Tub/Shower
- Closet: Walk-In
- Den/Office
- Gas Log
- Oven: Double
- Oven: Gas
- Range/Oven: Built-In
- Range/Oven: Free Stdng.
- Granite Countertops
- Floor Coverings: Carpet; Vinyl (LVP)
- Window Coverings: Blinds; Draperies; Part
- Air Conditioning: Central Air; Electric
- Heating: Forced Air; Gas: Central
- Basement: (100% finished) Full
Exterior Features Include
- Exterior: Barn; Bay Box Windows; Double Pane Windows; Horse Property; Out Buildings; Outdoor Lighting; Patio: Covered; Skylights
- Lot: Fenced: Full; Secluded Yard; Sprinkler: Auto-Full; Terrain, Flat; View: Mountain
- Landscape: Fruit Trees; Landscaping: Full; Mature Trees; Vegetable Garden; Waterfall
- Roof: Asphalt Shingles
- Exterior: Aluminum
- Patio/Deck: 3 Patio
- Garage/Parking: Attached; Detached; Extra Height; Extra Width; Heated; Parking: Covered; Rv Parking; Extra Length; Workshop
- Garage Capacity: 6
Inclusions
- Ceiling Fan
- Microwave
- Range
- Refrigerator
Other Features Include
- Amenities: Gas Dryer Hookup; Park/Playground; Workshop
- Utilities: Gas: Connected; Power: Connected; Sewer: Connected; Sewer: Public; Water: Connected
- Water: Culinary
Zoning Information
- Zoning: RES
Rooms Include
- 5 Total Bedrooms
- Floor 1: 3
- Basement 1: 2
- 3 Total Bathrooms
- Floor 1: 1 Full
- Floor 1: 1 Three Qrts
- Basement 1: 1 Full
- Other Rooms:
- Floor 1: 1 Family Rm(s); 2 Den(s);; 1 Formal Living Rm(s); 1 Kitchen(s); 1 Bar(s); 1 Semiformal Dining Rm(s); 1 Laundry Rm(s);
- Basement 1: 1 Den(s);;
Square Feet
- Floor 1: 2716 sq. ft.
- Basement 1: 960 sq. ft.
- Total: 3676 sq. ft.
Lot Size In Acres
- Acres: 1.02
Buyer's Brokerage Compensation
2.75% - The listing broker's offer of compensation is made only to participants of UtahRealEstate.com.
Schools
Designated Schools
View School Ratings by Utah Dept. of Education
Nearby Schools
| GreatSchools Rating | School Name | Grades | Distance |
|---|---|---|---|
8 |
Herriman School Public Elementary |
K-6 | 0.33 mi |
3 |
Copper Mountain Middle School Public Middle School |
7-9 | 0.91 mi |
5 |
Herriman High School Public High School |
10-12 | 0.44 mi |
6 |
Athlos Academy of Utah Charter Elementary, Middle School |
K-8 | 0.51 mi |
5 |
Bastian School Public Elementary |
K-6 | 0.64 mi |
5 |
Silver Crest School Public Elementary |
K-6 | 0.69 mi |
4 |
Advantage Arts Academy Charter Elementary |
K-6 | 1.05 mi |
7 |
Fort Herriman Middle School Public Middle School |
7-9 | 1.24 mi |
6 |
Blackridge School Public Elementary |
K-6 | 1.42 mi |
6 |
Butterfield Canyon School Public Elementary |
K-6 | 1.47 mi |
6 |
Foothills School Public Elementary |
K-6 | 1.55 mi |
7 |
Early Light Academy At Daybreak Charter Elementary, Middle School |
K-9 | 1.65 mi |
NR |
D and K Day Care/Preschool Private Preschool, Elementary |
PK | 1.97 mi |
6 |
Midas Creek School Public Elementary |
K-6 | 2.27 mi |
8 |
Daybreak School Public Elementary |
K-6 | 2.28 mi |
Nearby Schools data provided by GreatSchools.
For information about radon testing for homes in the state of Utah click here.
This 5 bedroom, 3 bathroom home is located at 6046 W 12900 S in Herriman, UT. Built in 1918, the house sits on a 1.02 acre lot of land and is currently for sale at $874,400. This home is located in Salt Lake County and schools near this property include Oak Leaf Elementary School, Copper Mountain Middle School, Herriman High School and is located in the Jordan School District.
Search more homes for sale in Herriman, UT.
Contact Agent

Listing Broker
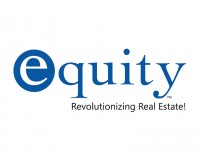
Equity Real Estate (Solid)
1218 E 7800 S
#150
Sandy, UT 84094
801-208-5872
