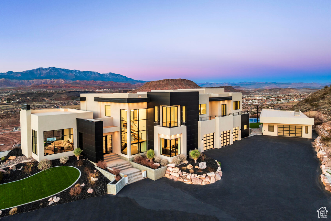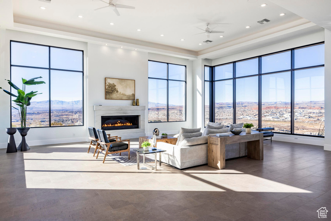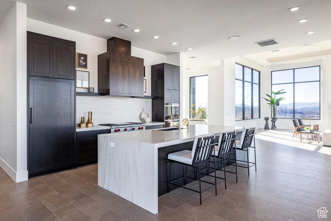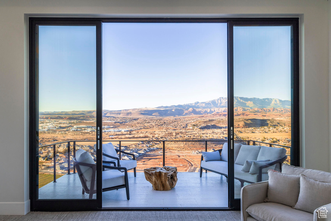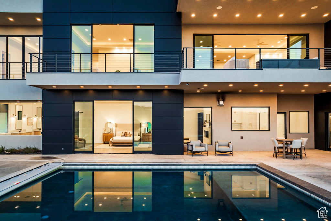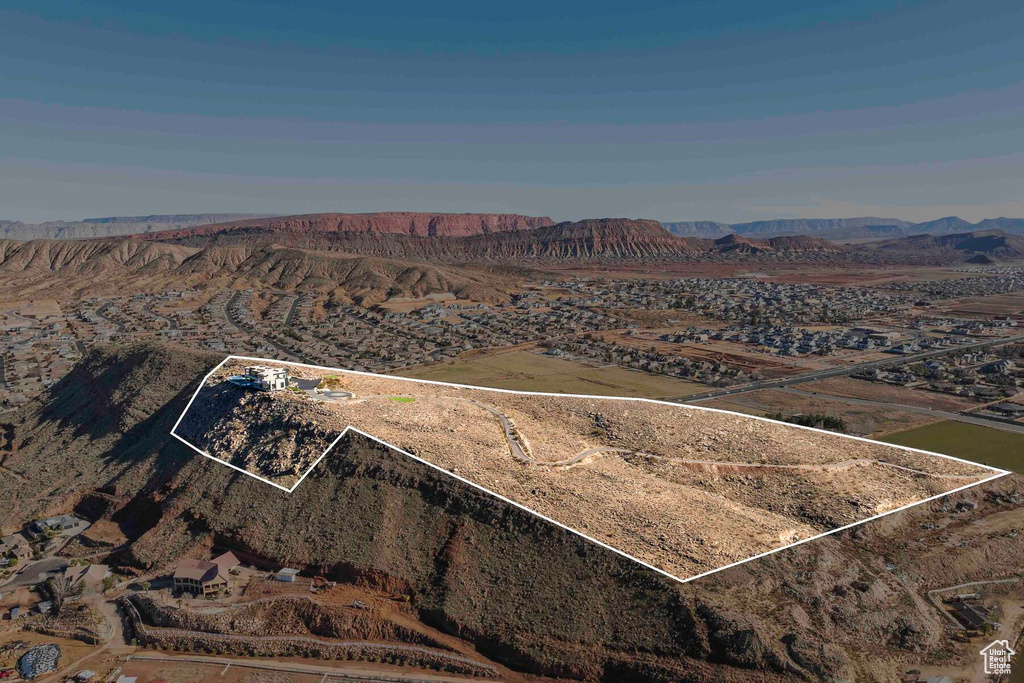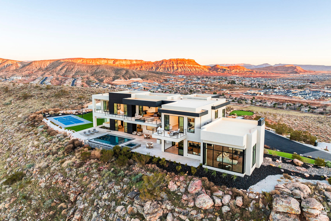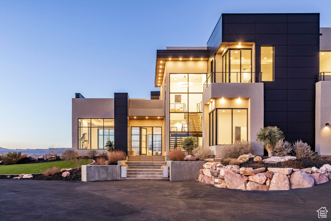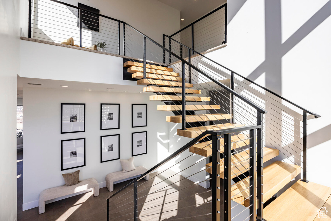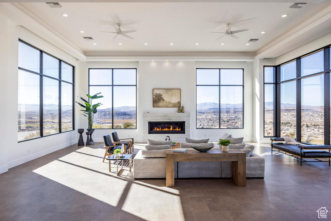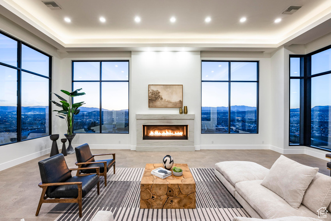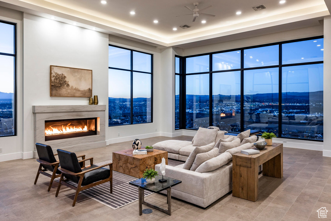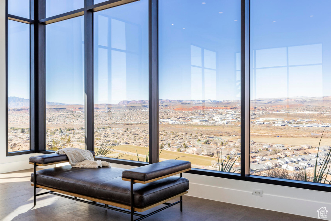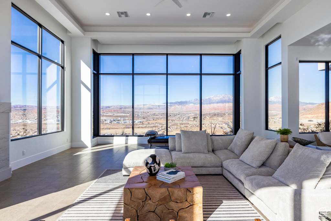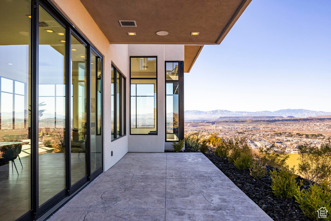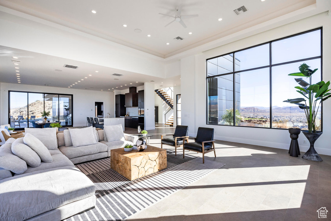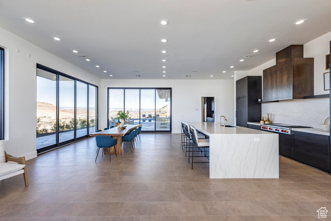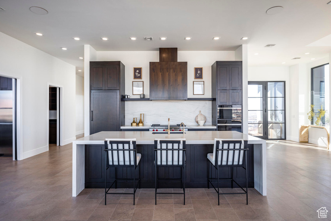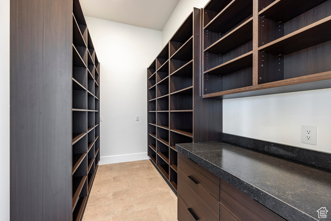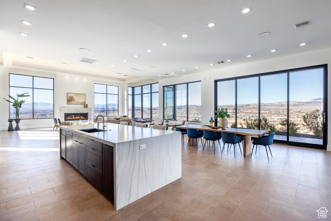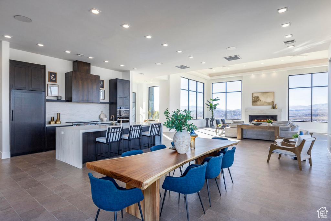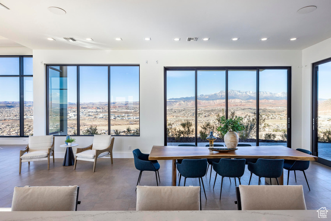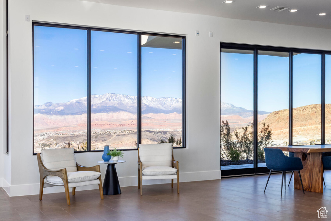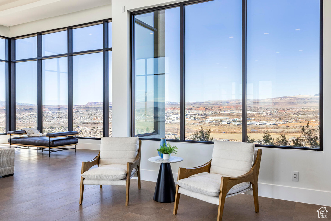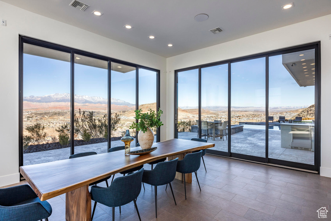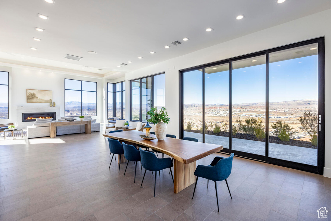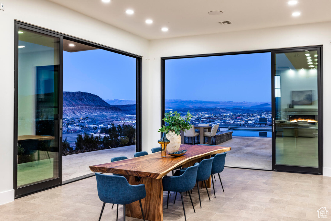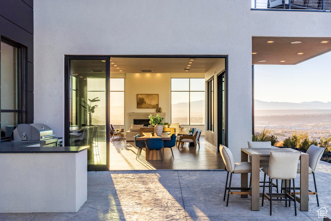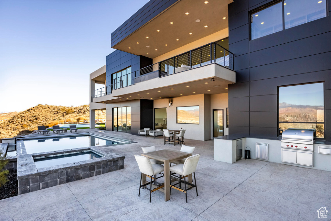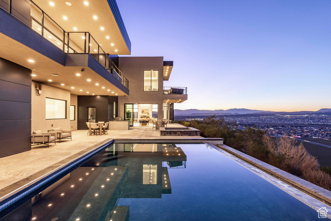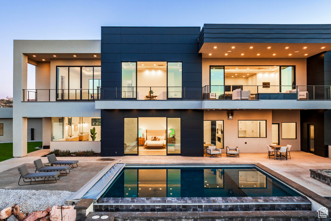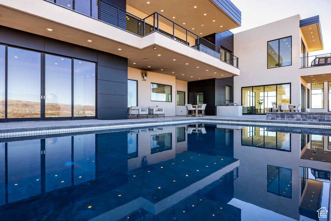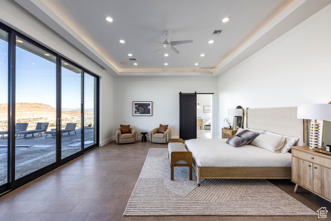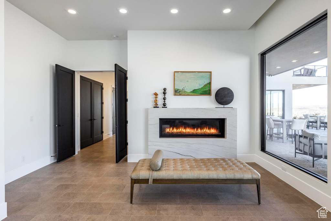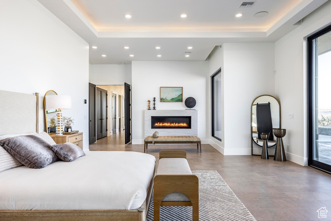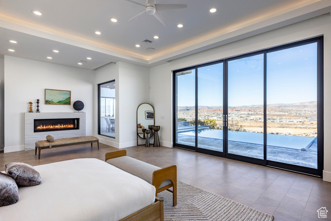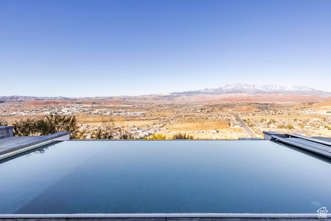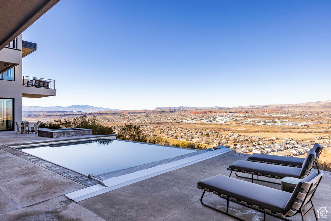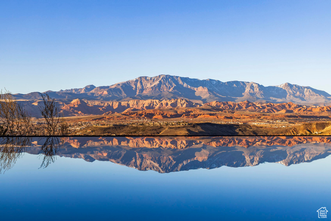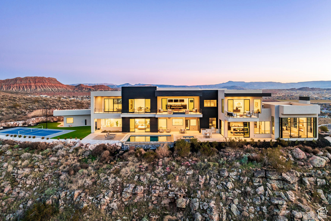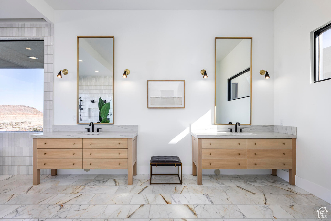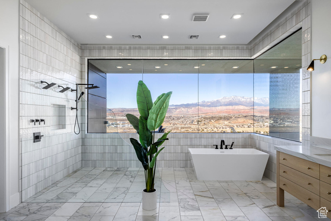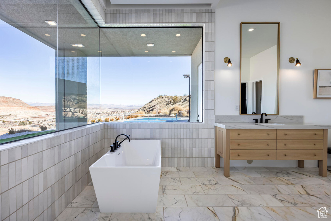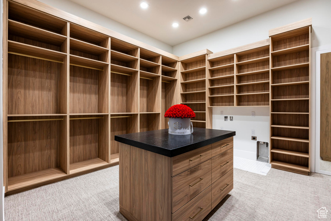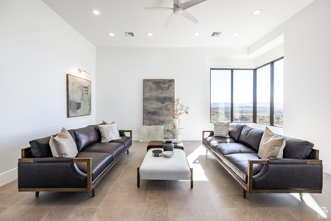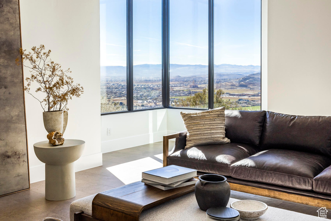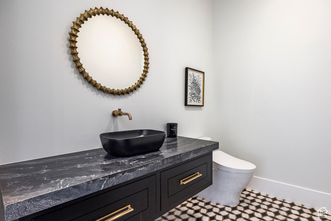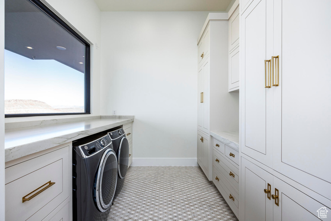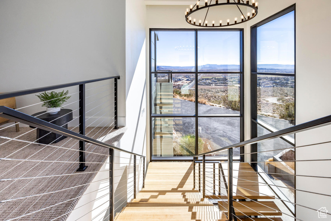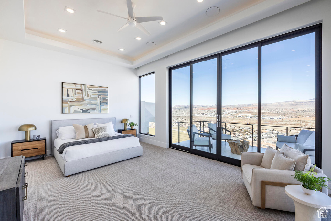Property Facts
Set atop a private mountain just outside of St. George, Utah, this breathtakingly modern masterpiece was expertly designed to capture some of the most spectacular 360 degree views in the state. Nestled on an impressive 27 acres, this residence can only be accessed through a private road with an entrance at the base of Nichols Peak, or via helicopter as the property has the only approved private landing pad in the area. The interior of the home features a thoughtfully designed floor plan that creates an effortless flow between plentiful indoor and outdoor entertaining spaces. Tucked away from the main living areas, four well-appointed bedrooms feature stunning views and spacious private decks ideal for relaxation. The property's ideal layout ensures comfort and privacy while entertaining, relaxing or enjoying the benefits of multigenerational living. Along with a spacious pool and spa and awe-inspiring views, the estate offers additional space to lounge, dine al fresco or enjoy additional amenities on the property. The surrounding grounds are home to a pickleball court, putting green and a par 3 hole, water feature and a beautiful outdoor kitchen. With over 300 days of sun, southern Utah provides the perfect backdrop to enjoy not only the on-property amenities, but plentiful nearby recreation opportunities including golf, boating and water sports, hiking, biking, motor sports, climbing and fishing. The location of this property transcends the ordinary; it's an estate that defines the art of luxury living while offering immediate access to the surrounding city and the St. George airport. From its unparalleled views to its wealth of luxurious amenities and meticulously designed spaces, this property stands as a true once-in-a-lifetime architectural masterpiece for a lifestyle that is truly unique.
Property Features
Interior Features Include
- Bar: Wet
- Bath: Master
- Bath: Sep. Tub/Shower
- Central Vacuum
- Closet: Walk-In
- Den/Office
- Dishwasher, Built-In
- Great Room
- Oven: Double
- Oven: Wall
- Range: Countertop
- Range: Gas
- Range/Oven: Built-In
- Vaulted Ceilings
- Granite Countertops
- Floor Coverings: Carpet; Hardwood; Tile
- Window Coverings: See Remarks
- Air Conditioning: Central Air; Electric
- Heating: See Remarks; Electric; Forced Air; Propane
- Basement: (0% finished) Slab
Exterior Features Include
- Exterior: See Remarks; Balcony; Entry (Foyer); Outdoor Lighting; Patio: Covered; Sliding Glass Doors
- Lot: See Remarks; Road: Paved; Secluded Yard; Terrain: Mountain; View: Mountain; View: Valley; Drip Irrigation: Auto-Full; Private; View: Red Rock
- Landscape: See Remarks; Landscaping: Full; Xeriscaped
- Roof: Flat
- Exterior: Stucco; Metal
- Patio/Deck: 1 Patio 4 Deck
- Garage/Parking: Attached; Detached; Heated; Opener; Parking: Uncovered; Workshop
- Garage Capacity: 7
Inclusions
- See Remarks
- Ceiling Fan
- Dryer
- Fireplace Equipment
- Fireplace Insert
- Freezer
- Microwave
- Range
- Range Hood
- Refrigerator
- Washer
- Video Door Bell(s)
- Video Camera(s)
Other Features Include
- Amenities: See Remarks; Cable Tv Wired; Electric Dryer Hookup; Gated Community; Swimming Pool; Workshop
- Utilities: See Remarks; Gas: Connected; Power: Connected; Sewer: Connected; Sewer: Septic Tank; Water: Connected
- Water: Culinary
- Pool
Zoning Information
- Zoning: R
Rooms Include
- 4 Total Bedrooms
- Floor 2: 3
- Floor 1: 1
- 7 Total Bathrooms
- Floor 2: 3 Full
- Floor 1: 1 Full
- Floor 1: 1 Three Qrts
- Floor 1: 2 Half
- Other Rooms:
- Floor 2: 1 Family Rm(s); 1 Bar(s); 1 Laundry Rm(s);
- Floor 1: 1 Family Rm(s); 1 Den(s);; 1 Formal Living Rm(s); 1 Kitchen(s); 1 Semiformal Dining Rm(s); 1 Laundry Rm(s);
Square Feet
- Floor 2: 4380 sq. ft.
- Floor 1: 5008 sq. ft.
- Total: 9388 sq. ft.
Lot Size In Acres
- Acres: 27.72
Buyer's Brokerage Compensation
3% - The listing broker's offer of compensation is made only to participants of UtahRealEstate.com.
Schools
Designated Schools
View School Ratings by Utah Dept. of Education
Nearby Schools
| GreatSchools Rating | School Name | Grades | Distance |
|---|---|---|---|
4 |
Majestic Fields School Public Preschool, Elementary |
PK | 0.60 mi |
8 |
Washington Fields Intermediate Public Middle School |
6-7 | 0.96 mi |
5 |
Pine View High School Public High School |
10-12 | 1.79 mi |
8 |
Horizon School Public Preschool, Elementary |
PK | 0.69 mi |
6 |
St. George Academy Charter Middle School, High School |
8-12 | 0.69 mi |
7 |
Riverside School Public Preschool, Elementary |
PK | 1.04 mi |
9 |
Crimson Cliffs Middle Public Middle School |
8-9 | 1.55 mi |
4 |
Millcreek High School Public Middle School, High School |
7-12 | 1.75 mi |
8 |
Crimson Cliffs High Public High School |
10-12 | 1.85 mi |
4 |
Washington School Public Preschool, Elementary |
PK | 1.98 mi |
9 |
Crimson View School Public Preschool, Elementary |
PK | 1.98 mi |
4 |
Fossil Ridge Intermediate School Public Middle School |
6-7 | 2.05 mi |
8 |
George Washington Academy Charter Elementary, Middle School |
K-8 | 2.07 mi |
4 |
Sandstone School Public Preschool, Elementary |
PK | 2.09 mi |
5 |
Pine View Middle School Public Middle School |
8-9 | 2.17 mi |
Nearby Schools data provided by GreatSchools.
For information about radon testing for homes in the state of Utah click here.
This 4 bedroom, 7 bathroom home is located at 405 E Nichols Peak Rd in Washington, UT. Built in 2023, the house sits on a 27.72 acre lot of land and is currently for sale at $6,950,000. This home is located in Washington County and schools near this property include Riverside Elementary School, Fossil Ridge Intermediate Middle School, Pine View High School and is located in the Washington School District.
Search more homes for sale in Washington, UT.
Listing Broker

Summit Sotheby's International Realty
1750 Park Ave
PO Box 2370
Park City, UT 84060
435-649-1884
