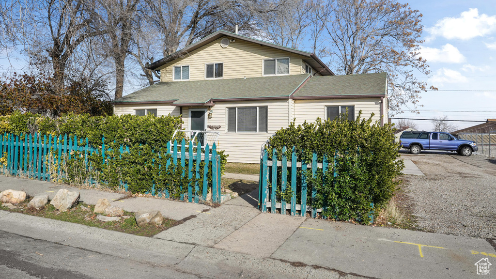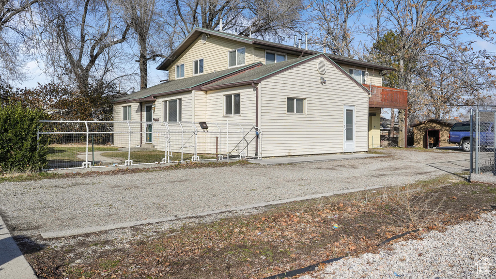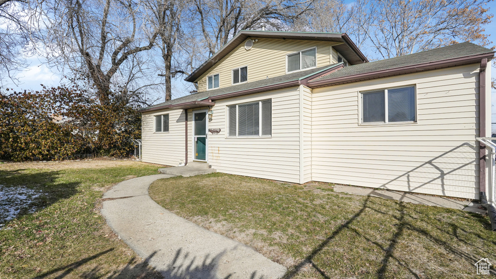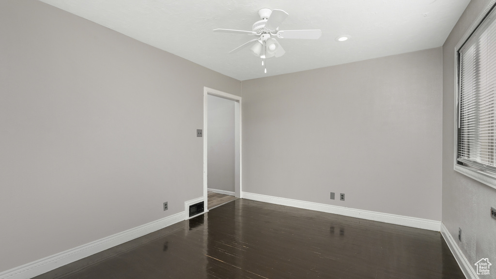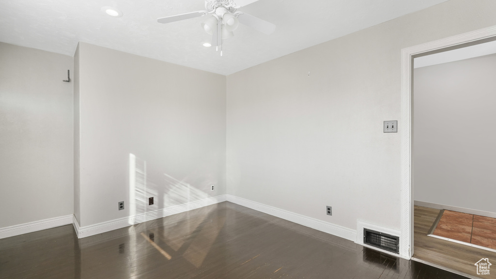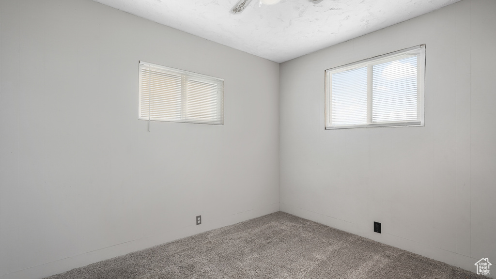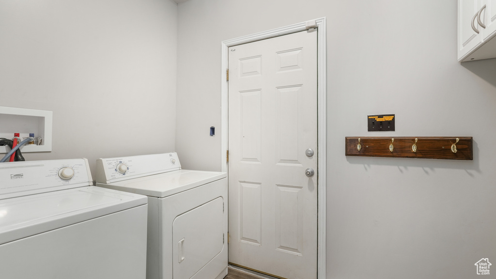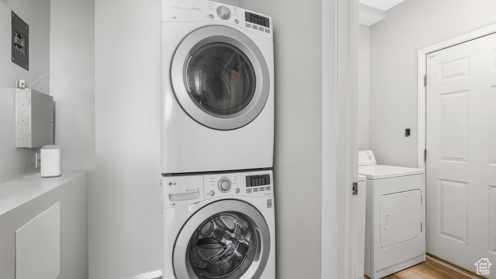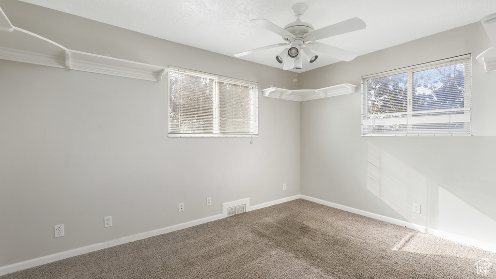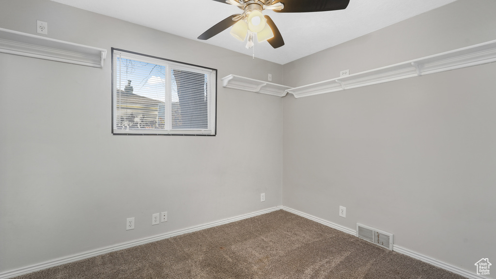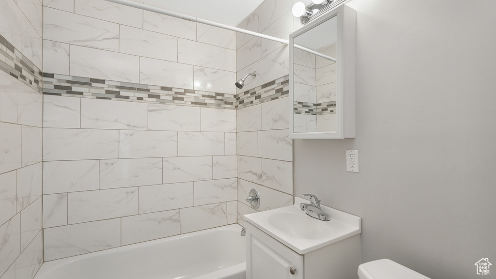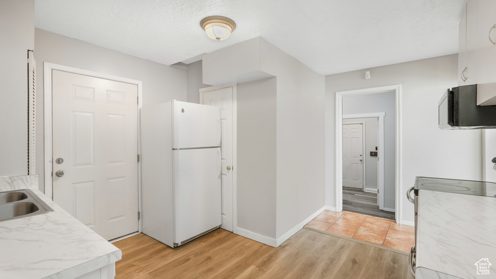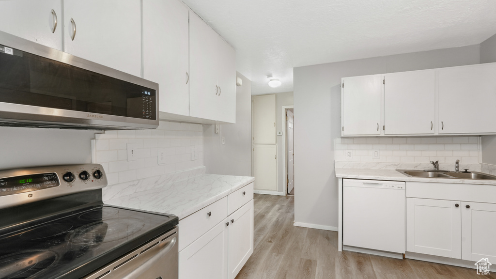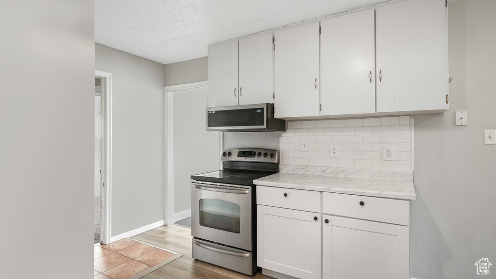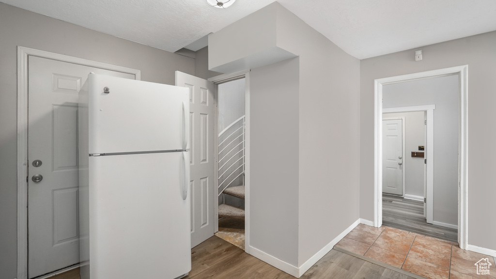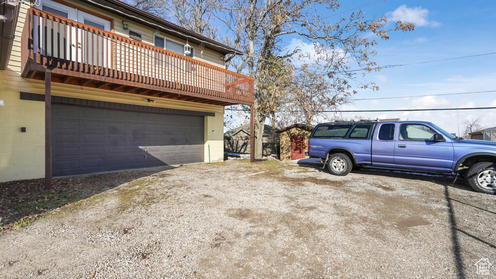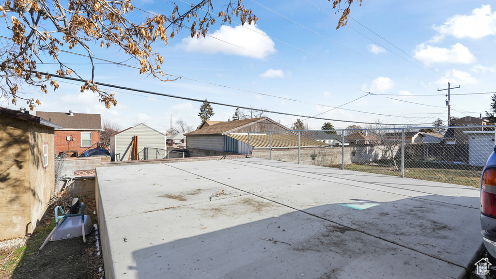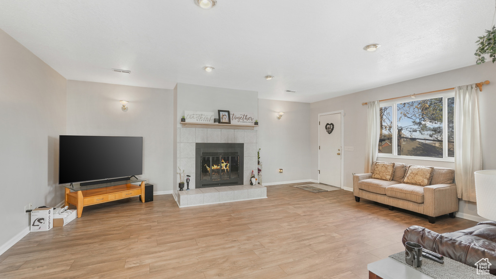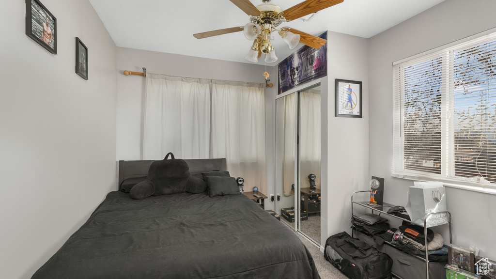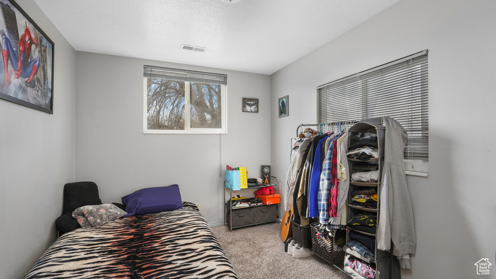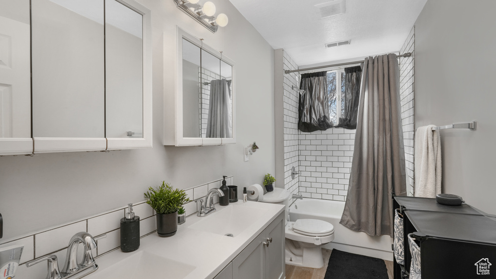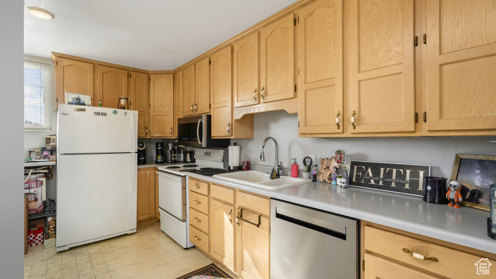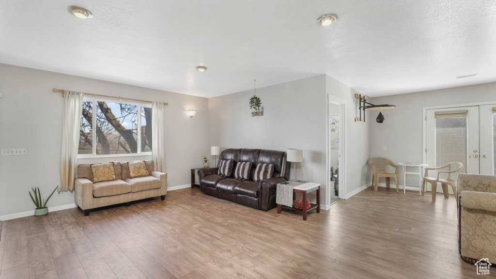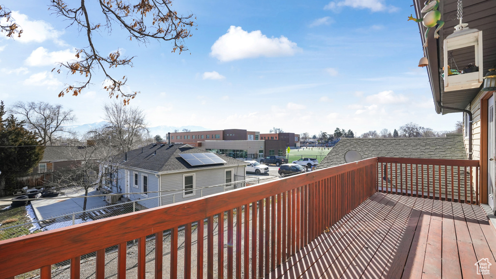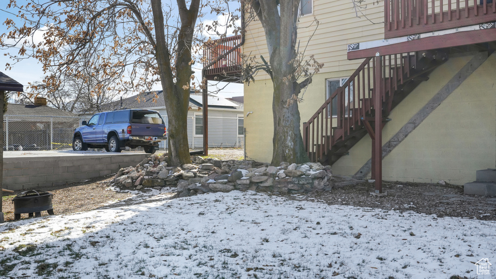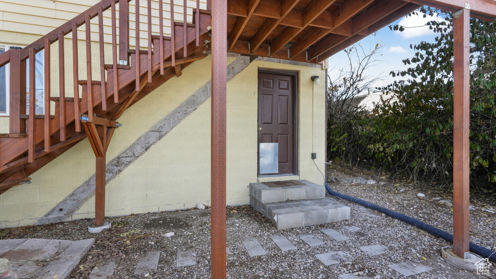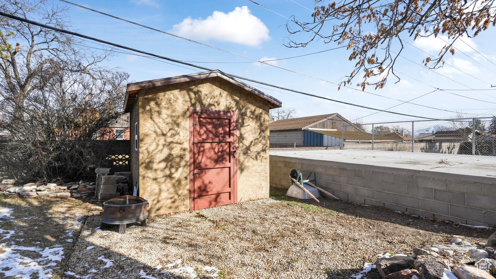Property Facts
Don't miss this beautifully remodeled home! This home is perfect for everyone. Need to have a renter for additional income? You can live in the top or bottom and rent the other one out. Multigenerational? Have your in-laws or your adult kids live in one, you live in the other. This house is beautifully done, new plumbing, new electrical, 2 kitchens, 2 laundry, separate entrances, 2 furnaces, 2 air conditioners. Interior stairs from the downstairs to the upstairs are in the kitchen, behind a door. Can easily be converted back to a single family. Come check it out!
Property Features
Interior Features Include
- Dishwasher, Built-In
- Disposal
- Kitchen: Second
- Kitchen: Updated
- Range/Oven: Free Stdng.
- Video Door Bell(s)
- Floor Coverings: Carpet; Hardwood; Laminate; Linoleum; Tile
- Window Coverings: Blinds; Draperies
- Air Conditioning: Central Air; Gas
- Heating: Forced Air; Gas: Central
- Basement: None/Crawl Space
Exterior Features Include
- Exterior: Balcony; Storm Doors; Fixed Programmable Lighting System
- Lot: Fenced: Full; Sidewalks; Sprinkler: Auto-Full
- Landscape: Landscaping: Full; Mature Trees
- Roof: Asphalt Shingles
- Exterior: Cinder Block; Vinyl
- Patio/Deck: 200 Deck
- Garage/Parking: Attached; Parking: Covered; Parking: Uncovered; Rv Parking; Workbench
- Garage Capacity: 2
Inclusions
- Ceiling Fan
- Dryer
- Microwave
- Range
- Refrigerator
- Storage Shed(s)
- Washer
- Window Coverings
- Video Door Bell(s)
Other Features Include
- Amenities: Electric Dryer Hookup
- Utilities: Gas: Connected; Power: Connected; Sewer: Connected; Sewer: Public; Water: Connected
- Water: Culinary
Zoning Information
- Zoning: 1206
Rooms Include
- 5 Total Bedrooms
- Floor 2: 2
- Floor 1: 3
- 2 Total Bathrooms
- Floor 2: 1 Full
- Floor 1: 1 Full
- Other Rooms:
- Floor 2: 1 Family Rm(s); 1 Kitchen(s);
- Floor 1: 1 Family Rm(s); 1 Kitchen(s); 2 Laundry Rm(s);
Square Feet
- Floor 2: 1055 sq. ft.
- Floor 1: 1011 sq. ft.
- Total: 2066 sq. ft.
Lot Size In Acres
- Acres: 0.17
Buyer's Brokerage Compensation
2.5% - The listing broker's offer of compensation is made only to participants of UtahRealEstate.com.
Schools
Designated Schools
View School Ratings by Utah Dept. of Education
Nearby Schools
| GreatSchools Rating | School Name | Grades | Distance |
|---|---|---|---|
2 |
South Kearns School Public Preschool, Elementary |
PK | 0.08 mi |
2 |
Kearns Jr High School Public Middle School |
7-8 | 0.63 mi |
2 |
Kearns High School Public High School |
9-12 | 0.38 mi |
NR |
Saint Francis Xavier Catholic School Private Preschool, Elementary, Middle School |
PK | 0.24 mi |
NR |
Oquirrh Hills School Public Preschool, Elementary |
PK | 0.37 mi |
5 |
Entheos Academy Charter Elementary, Middle School |
K-9 | 0.67 mi |
3 |
West Kearns School Public Preschool, Elementary |
PK | 0.67 mi |
5 |
David Gourley School Public Preschool, Elementary |
PK | 0.71 mi |
5 |
Western Hills School Public Preschool, Elementary |
PK | 0.78 mi |
2 |
Beehive School Public Preschool, Elementary |
PK | 0.91 mi |
4 |
Fox Hills School Public Elementary |
K-6 | 1.03 mi |
4 |
Academy Park School Public Preschool, Elementary |
PK | 1.08 mi |
1 |
John F. Kennedy Jr High School Public Middle School |
7-8 | 1.26 mi |
NR |
Life Christian Academy Private Elementary, Middle School, High School |
K-11 | 1.34 mi |
5 |
Navigator Pointe Academy Charter Elementary, Middle School |
K-9 | 1.44 mi |
Nearby Schools data provided by GreatSchools.
For information about radon testing for homes in the state of Utah click here.
This 5 bedroom, 2 bathroom home is located at 4476 W 5500 S in Salt Lake City, UT. Built in 1951, the house sits on a 0.17 acre lot of land and is currently for sale at $550,000. This home is located in Salt Lake County and schools near this property include South Kearns Elementary School, Kearns Middle School, Kearns High School and is located in the Granite School District.
Search more homes for sale in Salt Lake City, UT.
Contact Agent
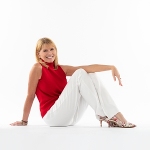
Listing Broker
623 E 2100 S
Suite 105
Salt Lake City, UT 84106
801-712-6565
