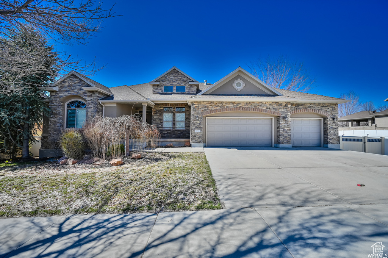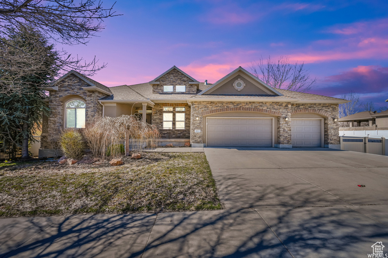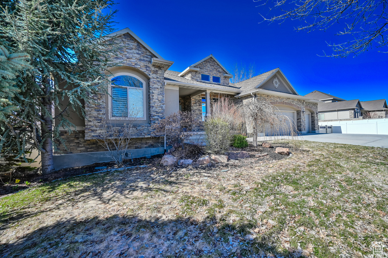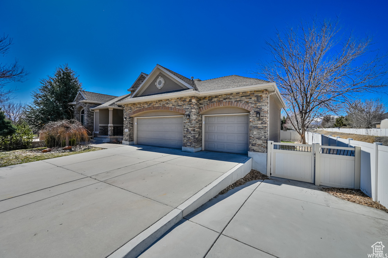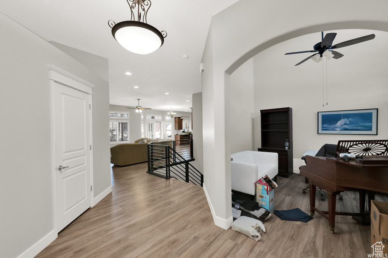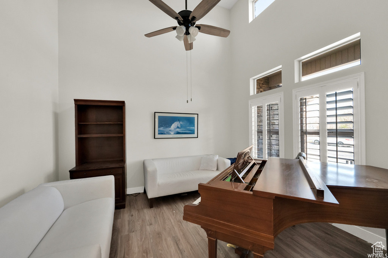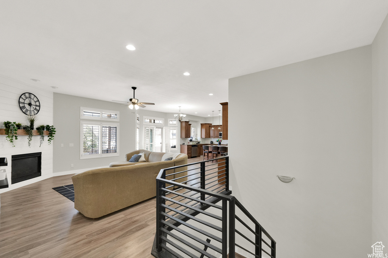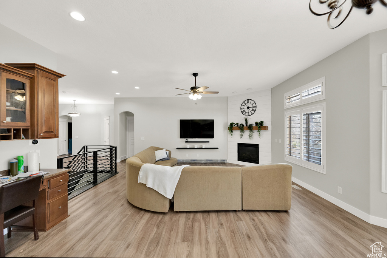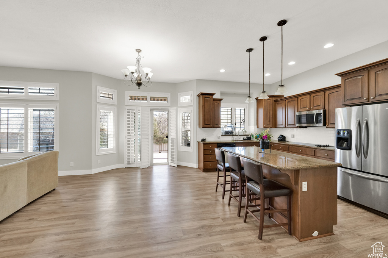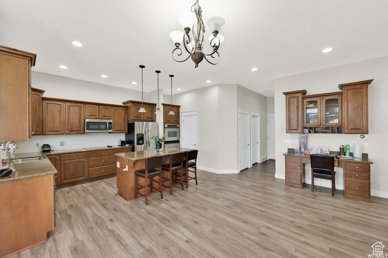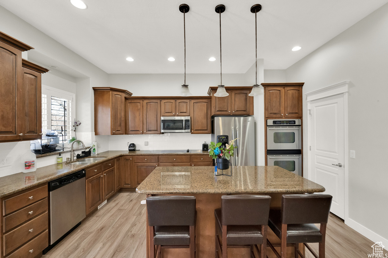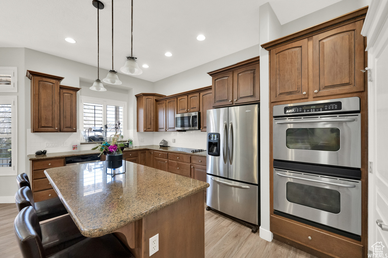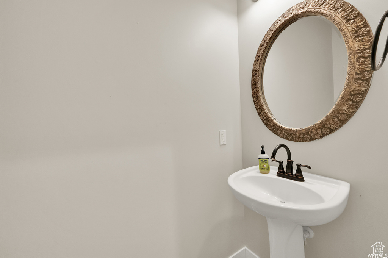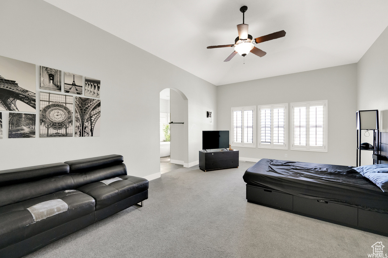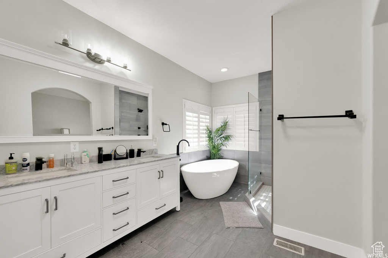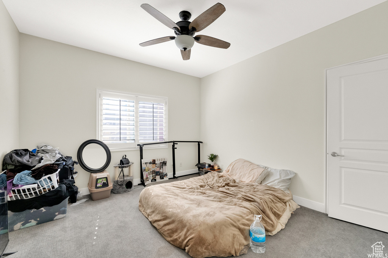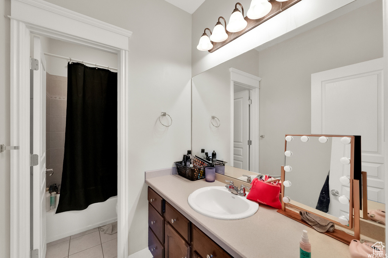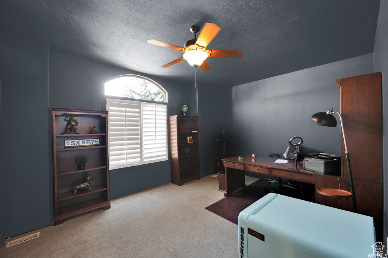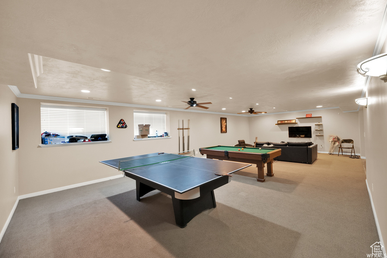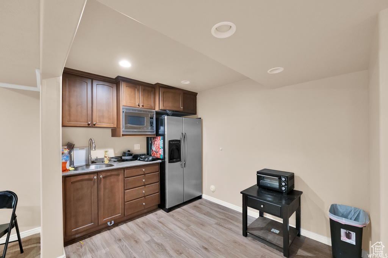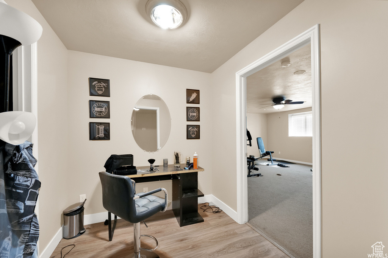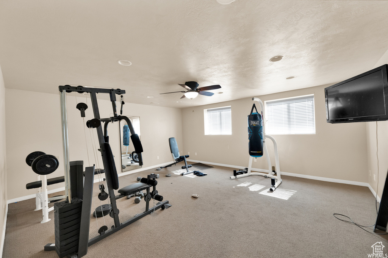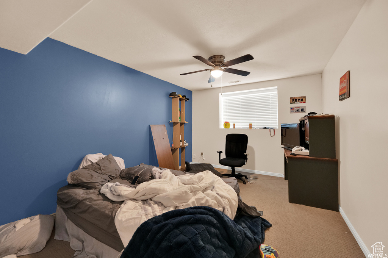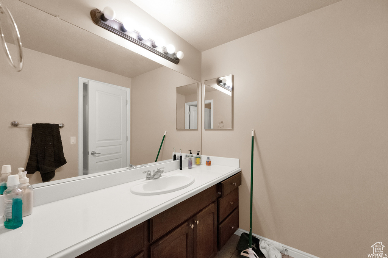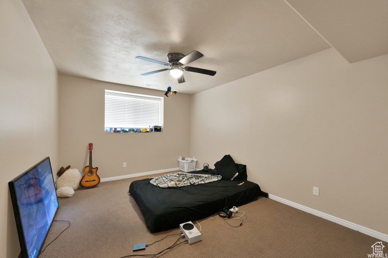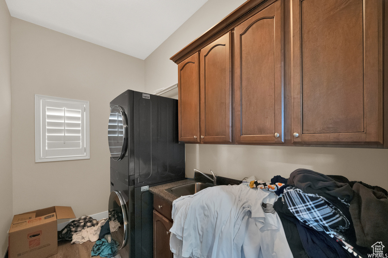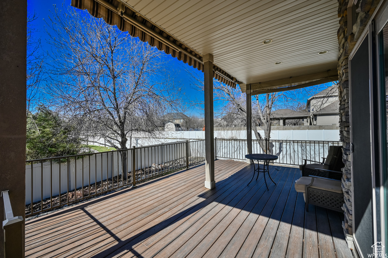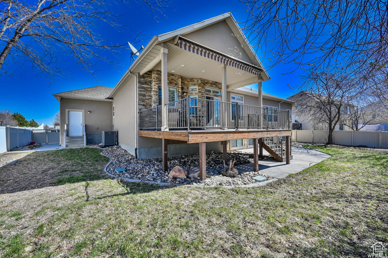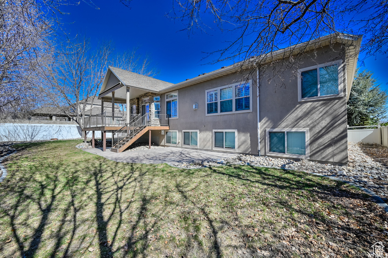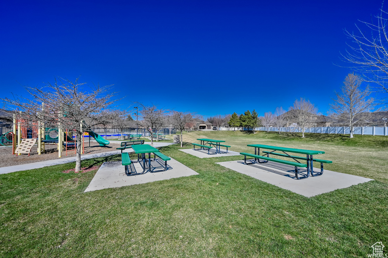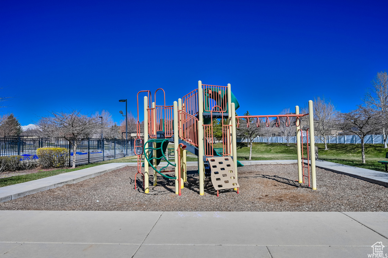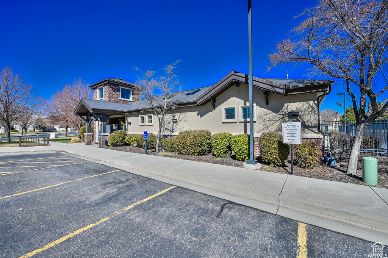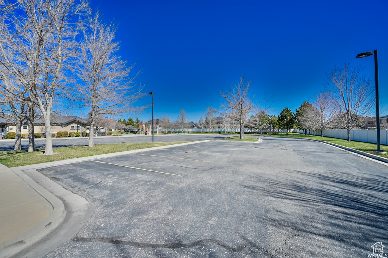Property Facts
Beautiful Rambler Home in Immaculate Ivory Crossing, Across the Street from the Community Park. Close to The District Shopping located close to everything; movie theaters, shopping , freeway. Walk in pantry, with open floor plan and walk out from kitchen to awesome covered deck for year round grilling. Newer AC Unit, Newer floors and baseboards throughout main floor. 3 bedrooms upstairs and 3 downstairs. Master bathroom features a newly remodeled (Summer 2020) bathroom with free standing tub and large walk in shower. Downstairs has a wet bar and great entertaining space with pool table, ping pong, and air hockey tables included in sale. Plantation shutters throughout. Did I mention the walk across the street to the HOA amenities. Pool, playground, basketball, open space, and clubhouse. Square footage figures are provided as a courtesy.
Property Features
Interior Features Include
- Dishwasher, Built-In
- Disposal
- Kitchen: Updated
- Oven: Double
- Range: Countertop
- Floor Coverings: Vinyl
- Window Coverings: Plantation Shutters
- Air Conditioning: Central Air; Electric
- Heating: Gas: Central
- Basement: (100% finished) Daylight
Exterior Features Include
- Exterior: Double Pane Windows; Patio: Covered; Walkout; Patio: Open
- Lot: Corner Lot; Fenced: Full; Sidewalks; Sprinkler: Auto-Full; View: Mountain; Private
- Landscape: Landscaping: Full
- Roof: Asphalt Shingles
- Exterior: Stone; Stucco
- Patio/Deck: 1 Patio 1 Deck
- Garage/Parking: Attached; Opener; Rv Parking
- Garage Capacity: 3
Inclusions
- Dishwasher: Portable
- Microwave
- Range Hood
Other Features Include
- Amenities: Cable Tv Available; Cable Tv Wired; Clubhouse; Electric Dryer Hookup; Park/Playground; Swimming Pool
- Utilities: Gas: Connected; Power: Connected; Sewer: Connected; Water: Connected
- Water: Culinary
- Pool
- Spa
- Community Pool
HOA Information:
- $60/Monthly
- Transfer Fee: $150
- Club House; Maintenance Paid; Picnic Area; Playground; Pool
Zoning Information
- Zoning: SFR
Rooms Include
- 6 Total Bedrooms
- Floor 1: 3
- Basement 1: 3
- 4 Total Bathrooms
- Floor 1: 2 Full
- Floor 1: 1 Half
- Basement 1: 1 Full
- Other Rooms:
- Floor 1: 1 Family Rm(s); 1 Kitchen(s); 1 Bar(s); 1 Formal Dining Rm(s); 1 Semiformal Dining Rm(s); 1 Laundry Rm(s);
- Basement 1: 1 Family Rm(s);
Square Feet
- Floor 1: 2304 sq. ft.
- Basement 1: 2432 sq. ft.
- Total: 4736 sq. ft.
Lot Size In Acres
- Acres: 0.23
Buyer's Brokerage Compensation
2% - The listing broker's offer of compensation is made only to participants of UtahRealEstate.com.
Schools
Designated Schools
View School Ratings by Utah Dept. of Education
Nearby Schools
| GreatSchools Rating | School Name | Grades | Distance |
|---|---|---|---|
5 |
Monte Vista School Public Elementary |
K-6 | 0.39 mi |
8 |
South Jordan Middle School Public Middle School |
7-9 | 1.09 mi |
5 |
Riverton High School Public High School |
10-12 | 1.31 mi |
5 |
Paradigm High School Charter Middle School, High School |
7-12 | 0.81 mi |
6 |
Bingham High School Public High School |
10-12 | 1.35 mi |
NR |
American Heritage of South Jordan Private Preschool, Elementary, Middle School, High School |
PK-12 | 1.38 mi |
4 |
Mountain West Montessori Academy Charter Elementary, Middle School |
K-9 | 1.45 mi |
NR |
Stillwater Academy Private Middle School, High School |
7-12 | 1.45 mi |
8 |
Jordan Ridge School Public Elementary |
K-6 | 1.54 mi |
6 |
Rosamond School Public Elementary |
K-6 | 1.54 mi |
7 |
Southland School Public Elementary |
K-6 | 1.55 mi |
5 |
Elk Meadows School Public Elementary |
K-6 | 1.59 mi |
7 |
Elk Ridge Middle School Public Middle School |
7-9 | 1.60 mi |
4 |
Rose Creek School Public Elementary |
K-6 | 1.76 mi |
6 |
South Jordan School Public Elementary |
K-6 | 1.77 mi |
Nearby Schools data provided by GreatSchools.
For information about radon testing for homes in the state of Utah click here.
This 6 bedroom, 4 bathroom home is located at 3013 W Alta Peak Rd in South Jordan, UT. Built in 2005, the house sits on a 0.23 acre lot of land and is currently for sale at $1,100,000. This home is located in Salt Lake County and schools near this property include Monte Vista Elementary School, Elk Ridge Middle School, Bingham High School and is located in the Jordan School District.
Search more homes for sale in South Jordan, UT.
Contact Agent

Listing Broker

Century 21 Everest
6925 S Union Park Center
Suite 120
Midvale, UT 84047
801-449-3000
