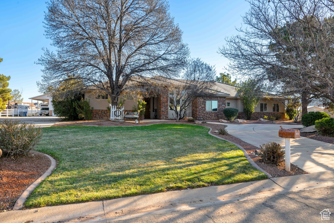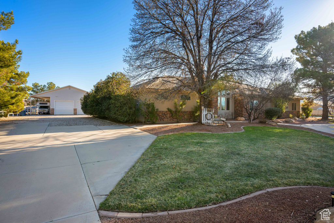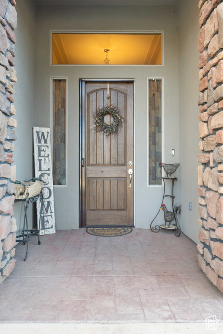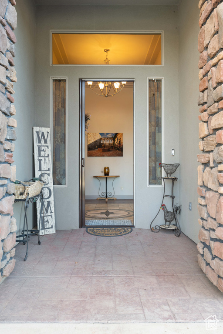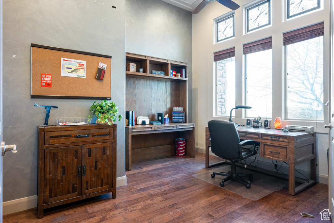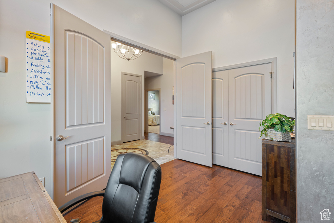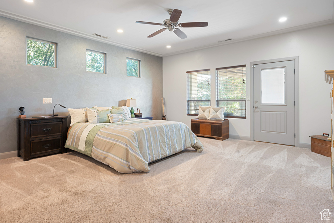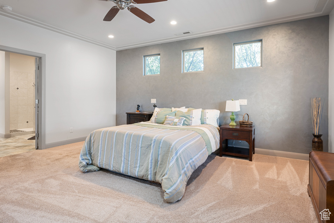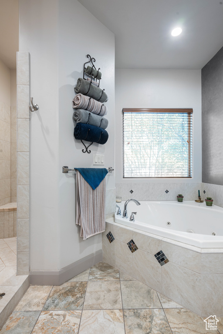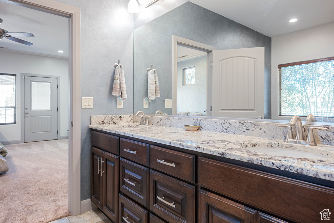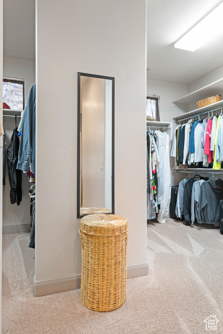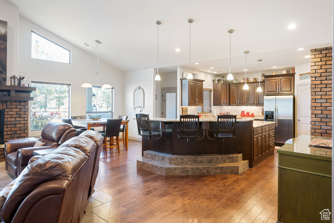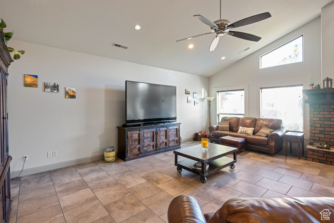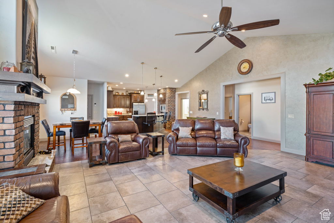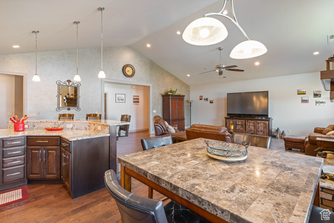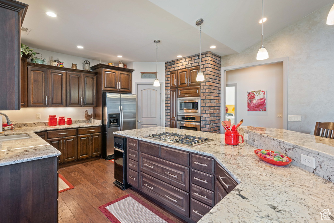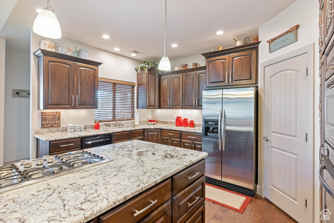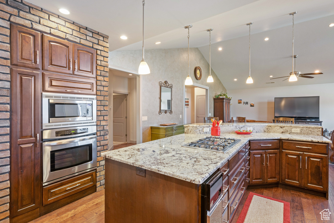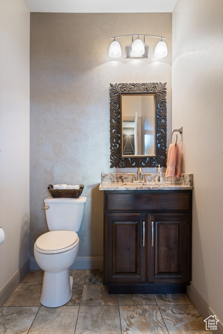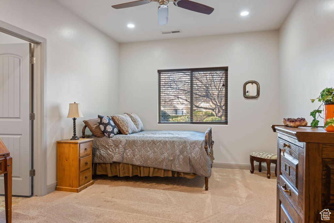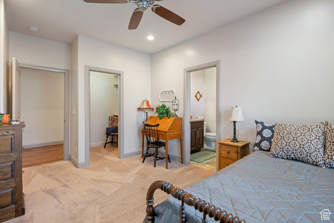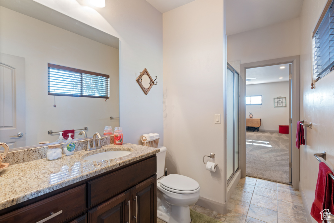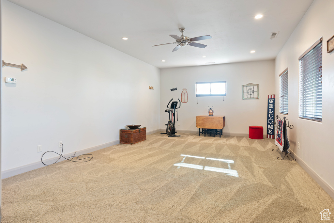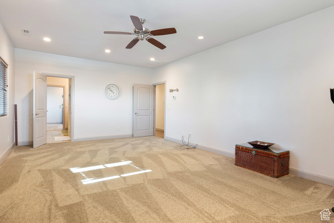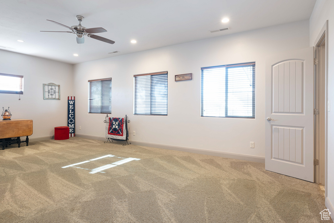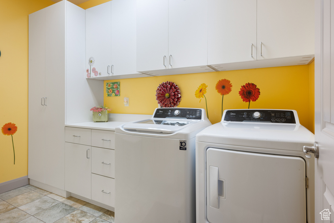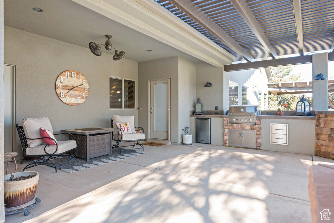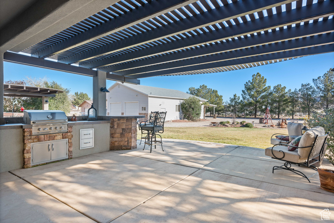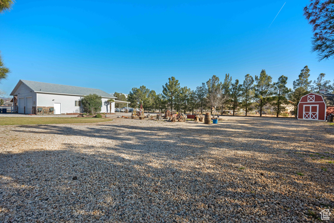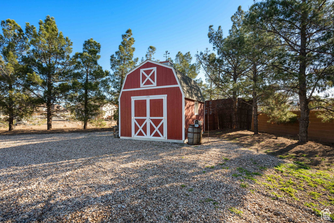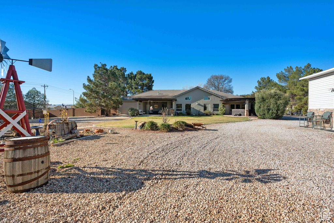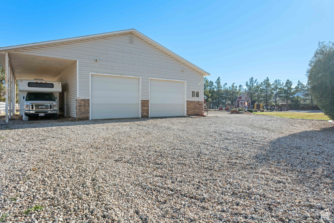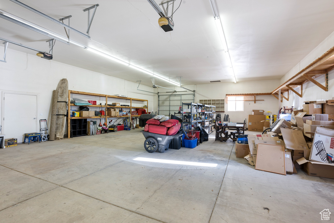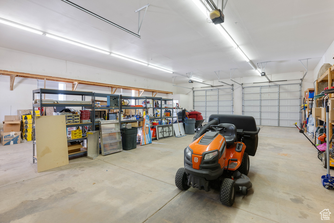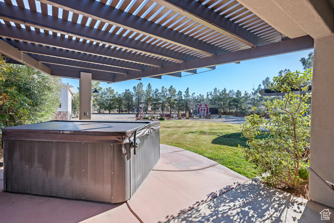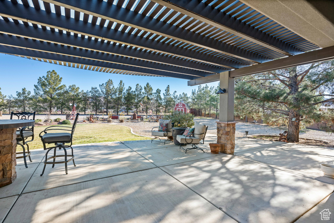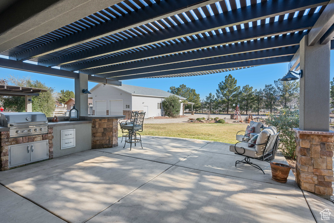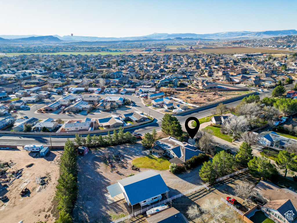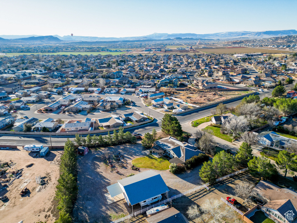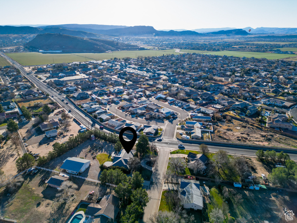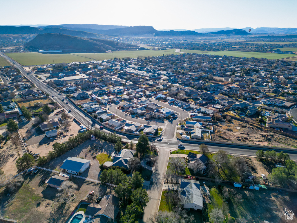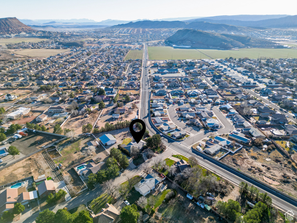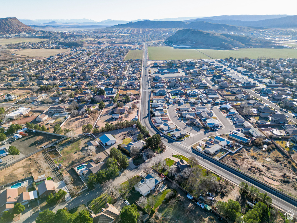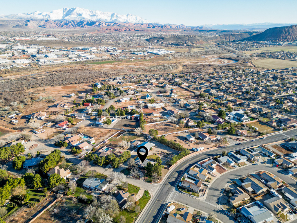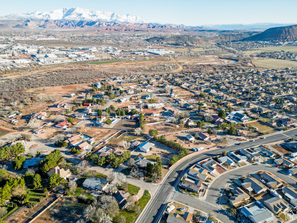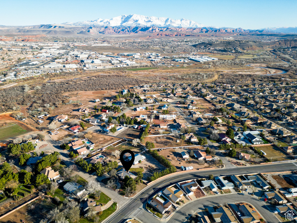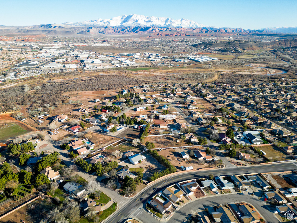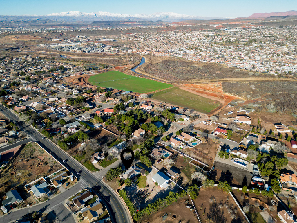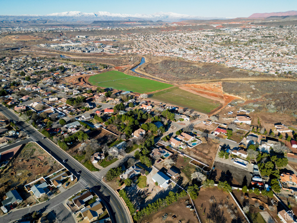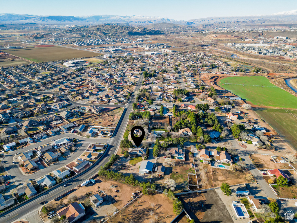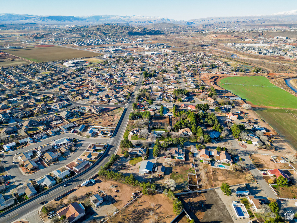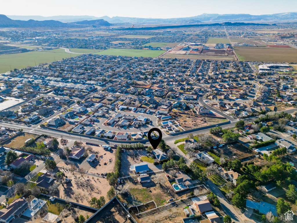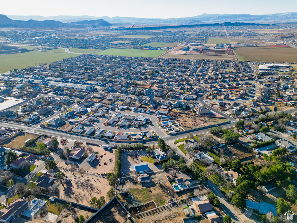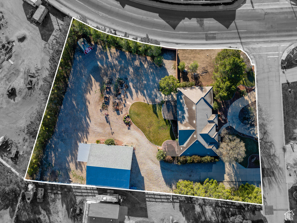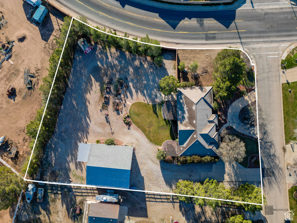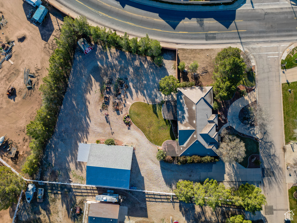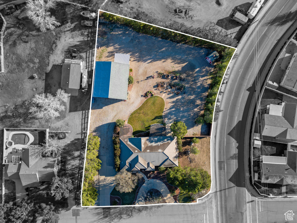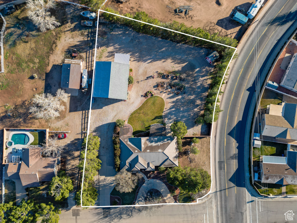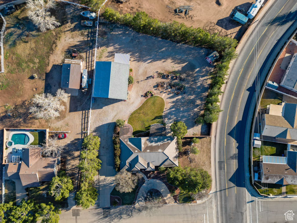Property Facts
Discover spacious living in this meticulously crafted 3-bed, 3-bath home with office, spanning 3018 SF. Enjoy the seamless flow of the open floor plan, complemented by two covered patios with outdoor kitchen and one featuring a spa. Situated on a sprawling 1.21-acre lot with full animal rights, relish outdoor living in the summer months with patio misters and a fully landscaped yard. A 2-car garage accompanies a large 36'x50' detached garage with three large doors, perfect for car enthusiasts, toy storage and extensive shop. Additional highlights include a separate she-shed, Full RV carport, and the allure of rural tranquility. Fully Landscaped with unlimited options and convenient location to all amenities. Must see!
Property Features
Interior Features Include
- Bath: Master
- Bath: Sep. Tub/Shower
- Closet: Walk-In
- Den/Office
- Dishwasher, Built-In
- Disposal
- Gas Log
- Great Room
- Jetted Tub
- Oven: Gas
- Range: Countertop
- Range: Gas
- Range/Oven: Built-In
- Vaulted Ceilings
- Granite Countertops
- Video Door Bell(s)
- Floor Coverings: Hardwood; Tile
- Window Coverings: Full
- Air Conditioning: Central Air; Electric
- Heating: Forced Air; Gas: Central
- Basement: None/Crawl Space
Exterior Features Include
- Exterior: Double Pane Windows; Out Buildings; Outdoor Lighting; Patio: Covered
- Lot: Corner Lot; Curb & Gutter; Fenced: Part; Road: Paved; Sidewalks; Sprinkler: Auto-Full; Terrain, Flat; Drip Irrigation: Auto-Part
- Landscape: Landscaping: Full; Mature Trees; Pines
- Roof: Tile
- Exterior: Stone; Stucco
- Patio/Deck: 2 Patio
- Garage/Parking: See Remarks; Attached; Detached; Extra Height; Extra Width; Opener; Parking: Covered; Rv Parking; Extra Length; Workshop
- Garage Capacity: 7
Inclusions
- Ceiling Fan
- Compactor
- Dryer
- Gas Grill/BBQ
- Hot Tub
- Microwave
- Range
- Refrigerator
- Storage Shed(s)
- Washer
- Water Softener: Own
- Window Coverings
Other Features Include
- Amenities: See Remarks; Cable Tv Wired; Electric Dryer Hookup; Workshop
- Utilities: Gas: Connected; Power: Connected; Sewer: Connected; Water: Connected
- Water: See Remarks; Culinary; Irrigation: Pressure; Shares
- Spa
Zoning Information
- Zoning:
Rooms Include
- 3 Total Bedrooms
- Floor 1: 3
- 3 Total Bathrooms
- Floor 1: 2 Full
- Floor 1: 1 Half
- Other Rooms:
- Floor 1: 1 Family Rm(s); 1 Den(s);; 1 Kitchen(s); 1 Laundry Rm(s);
Square Feet
- Floor 1: 3018 sq. ft.
- Total: 3018 sq. ft.
Lot Size In Acres
- Acres: 1.21
Buyer's Brokerage Compensation
3% - The listing broker's offer of compensation is made only to participants of UtahRealEstate.com.
Schools
Designated Schools
View School Ratings by Utah Dept. of Education
Nearby Schools
| GreatSchools Rating | School Name | Grades | Distance |
|---|---|---|---|
7 |
Riverside School Public Preschool, Elementary |
PK | 0.40 mi |
8 |
Washington Fields Intermediate Public Middle School |
6-7 | 0.75 mi |
5 |
Pine View High School Public High School |
10-12 | 1.07 mi |
4 |
Millcreek High School Public Middle School, High School |
7-12 | 0.88 mi |
6 |
St. George Academy Charter Middle School, High School |
8-12 | 1.14 mi |
4 |
Fossil Ridge Intermediate School Public Middle School |
6-7 | 1.18 mi |
5 |
Pine View Middle School Public Middle School |
8-9 | 1.29 mi |
4 |
Majestic Fields School Public Preschool, Elementary |
PK | 1.30 mi |
4 |
Panorama School Public Preschool, Elementary |
PK | 1.32 mi |
4 |
Sandstone School Public Preschool, Elementary |
PK | 1.33 mi |
8 |
Horizon School Public Preschool, Elementary |
PK | 1.51 mi |
9 |
Crimson View School Public Preschool, Elementary |
PK | 1.67 mi |
9 |
Crimson Cliffs Middle Public Middle School |
8-9 | 1.76 mi |
8 |
George Washington Academy Charter Elementary, Middle School |
K-8 | 1.91 mi |
4 |
Washington School Public Preschool, Elementary |
PK | 1.93 mi |
Nearby Schools data provided by GreatSchools.
For information about radon testing for homes in the state of Utah click here.
This 3 bedroom, 3 bathroom home is located at 1995 S Paloma Dr in Washington, UT. Built in 2012, the house sits on a 1.21 acre lot of land and is currently for sale at $998,000. This home is located in Washington County and schools near this property include Riverside Elementary School, Pine View Middle Middle School, Pine View High School and is located in the Washington School District.
Search more homes for sale in Washington, UT.
Contact Agent

Listing Broker

Be At Home Utah LLC
348 North Bluff Street
Suite 206
St. George, UT 84770
435-773-7970
