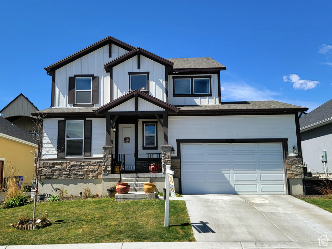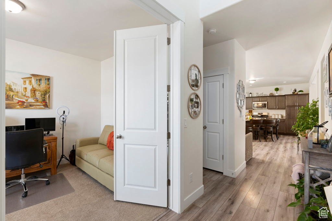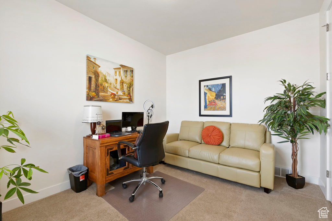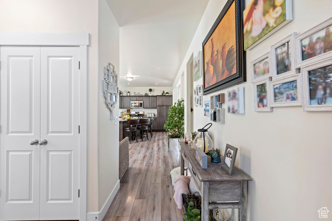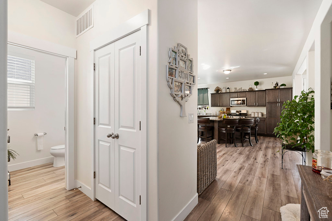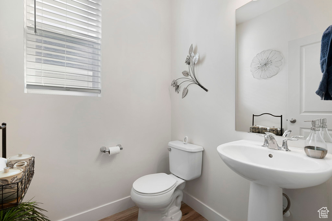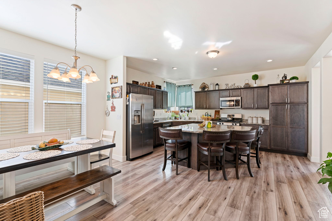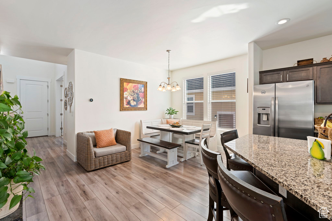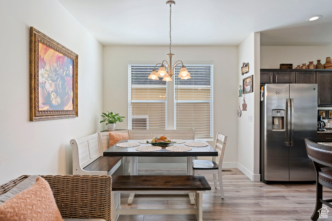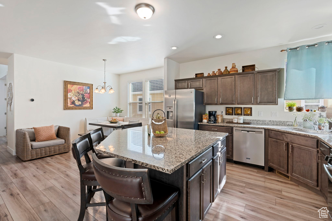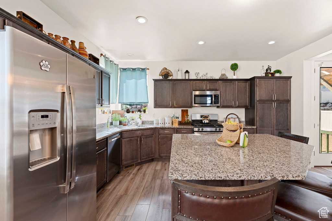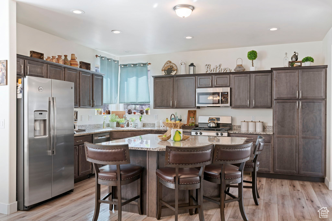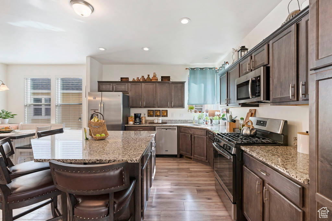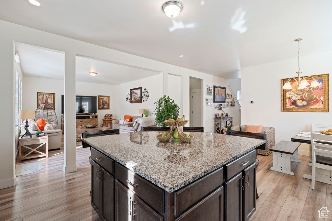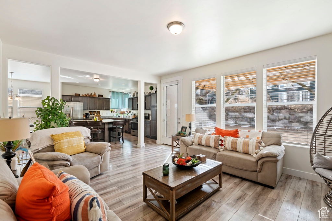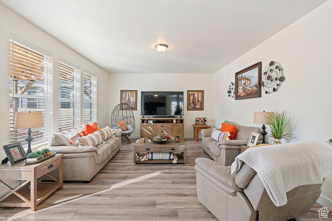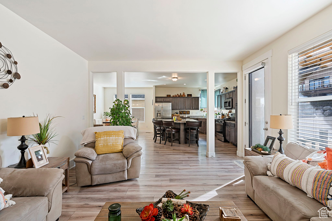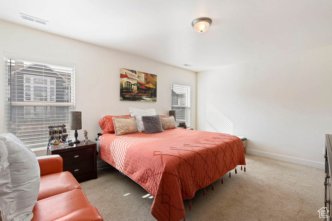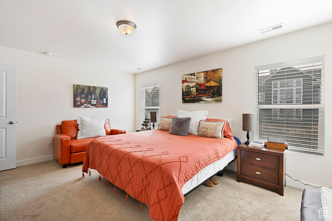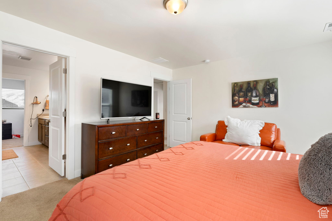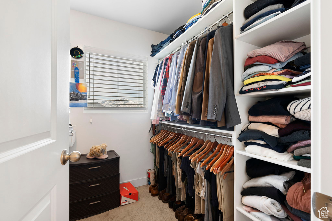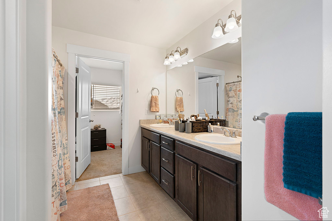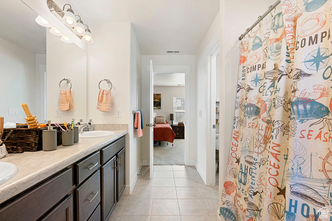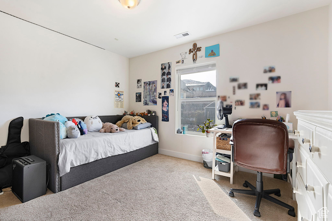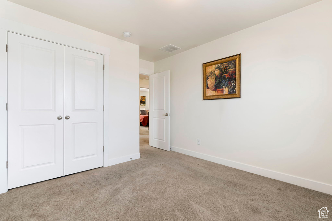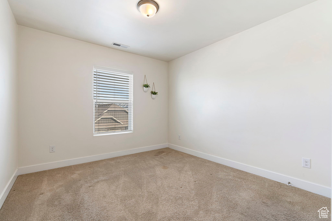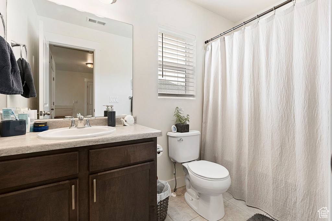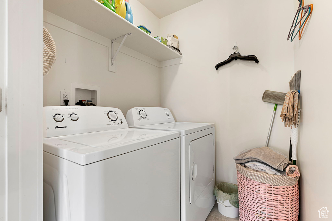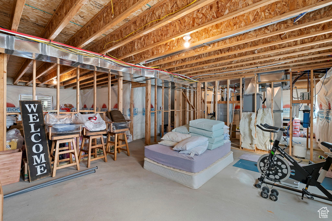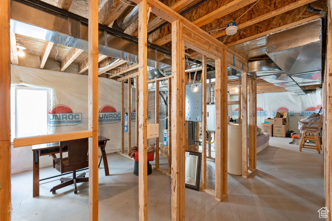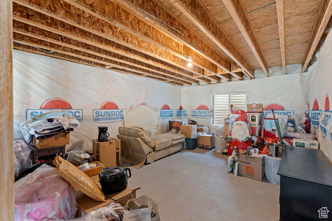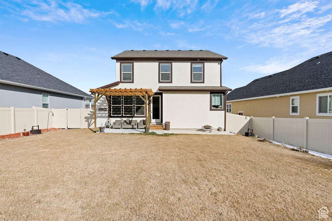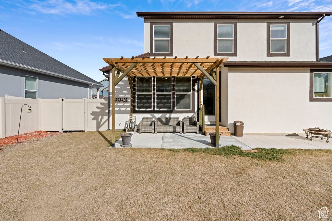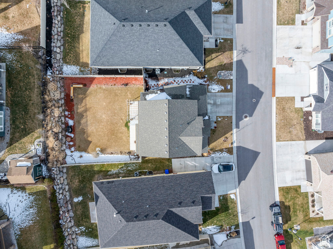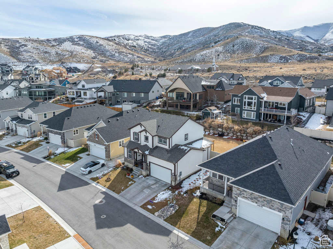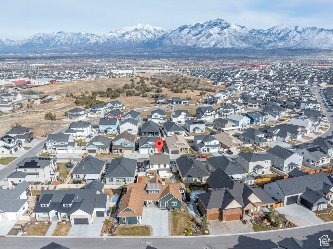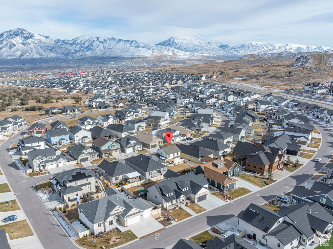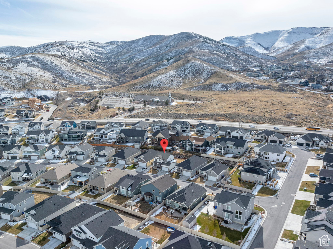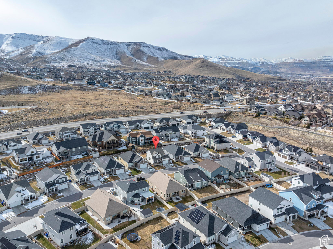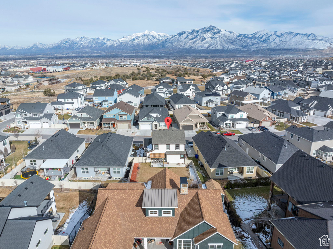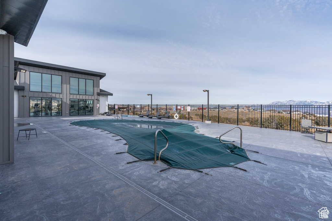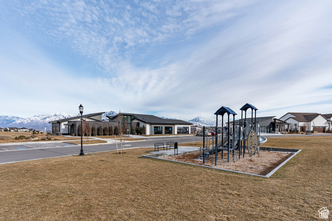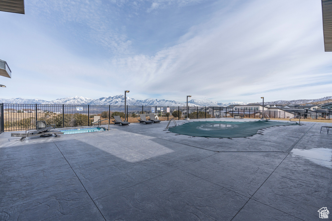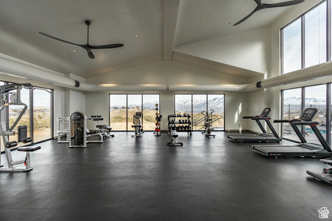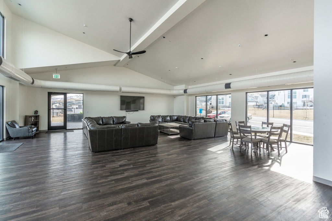Property Facts
Beautiful 2-story in stunning Juniper Bend gated community! Home has a bright and open feel with spacious kitchen/dining/family room area, wonderful pergola and patio area perfect for those family gatherings. Kitchen features rich cabinetry, large island, stainless steel appliances, gas stove and granite counters throughout. This particular configuration allows for a large yard compared to other homes in the community. You will love the pool, spa, clubhouse and gym that make this a fantastic place to come home to. Close to Mountain View Village for all the shopping, dining, and entertainment plus great freeway access. Must see!!!
Property Features
Interior Features Include
- Alarm: Security
- Bath: Master
- Closet: Walk-In
- Den/Office
- Dishwasher, Built-In
- Disposal
- Range/Oven: Free Stdng.
- Granite Countertops
- Floor Coverings: Carpet; Tile
- Air Conditioning: Central Air; Electric
- Heating: Forced Air; Gas: Central; >= 95% efficiency
- Basement: (0% finished) Full
Exterior Features Include
- Exterior: Double Pane Windows; Sliding Glass Doors; Patio: Open
- Lot: Curb & Gutter; Sprinkler: Auto-Part; View: Mountain; View: Valley
- Landscape:
- Roof: Asphalt Shingles
- Exterior: Brick; Stucco
- Garage/Parking: Built-In; Opener
- Garage Capacity: 2
Inclusions
- Alarm System
- Microwave
- Range
- Window Coverings
Other Features Include
- Amenities: Cable Tv Wired; Clubhouse; Electric Dryer Hookup; Exercise Room; Gated Community; Park/Playground; Swimming Pool; Tennis Court
- Utilities: Gas: Connected; Power: Connected; Sewer: Connected; Water: Connected
- Water: Culinary
- Community Pool
HOA Information:
- $197/Monthly
- Barbecue; Biking Trails; Club House; Gated; Gym Room; Hiking Trails; Pet Rules; Pets Permitted; Playground; Pool; Snow Removal; Spa
Environmental Certifications
- Energy Star
Zoning Information
- Zoning: RES
Rooms Include
- 3 Total Bedrooms
- Floor 2: 3
- 3 Total Bathrooms
- Floor 2: 2 Full
- Floor 1: 1 Half
- Other Rooms:
- Floor 2: 1 Laundry Rm(s);
- Floor 1: 1 Family Rm(s); 1 Formal Living Rm(s); 1 Bar(s); 1 Semiformal Dining Rm(s);
Square Feet
- Floor 2: 1021 sq. ft.
- Floor 1: 1148 sq. ft.
- Basement 1: 921 sq. ft.
- Total: 3090 sq. ft.
Lot Size In Acres
- Acres: 0.16
Buyer's Brokerage Compensation
2.5% - The listing broker's offer of compensation is made only to participants of UtahRealEstate.com.
Schools
Designated Schools
View School Ratings by Utah Dept. of Education
Nearby Schools
| GreatSchools Rating | School Name | Grades | Distance |
|---|---|---|---|
4 |
Ridge View Elementary Public Elementary |
K-6 | 1.14 mi |
7 |
Fort Herriman Middle School Public Middle School |
7-9 | 1.73 mi |
5 |
Mountain Ridge High Public High School |
10-12 | 0.98 mi |
5 |
Providence Hall Charter Elementary, Middle School, High School |
K-12 | 0.34 mi |
6 |
Foothills School Public Elementary |
K-6 | 1.16 mi |
6 |
Blackridge School Public Elementary |
K-6 | 1.19 mi |
NR |
D and K Day Care/Preschool Private Preschool, Elementary |
PK | 1.56 mi |
2 |
Real Salt Lake Academy High School Charter High School |
9-12 | 1.70 mi |
4 |
South Hills Middle School Public Middle School |
7-9 | 1.81 mi |
5 |
Silver Crest School Public Elementary |
K-6 | 2.15 mi |
8 |
Herriman School Public Elementary |
K-6 | 2.31 mi |
4 |
Rose Creek School Public Elementary |
K-6 | 2.77 mi |
5 |
Bastian School Public Elementary |
K-6 | 2.77 mi |
8 |
North Star Academy Charter Elementary, Middle School |
K-9 | 2.79 mi |
6 |
Butterfield Canyon School Public Elementary |
K-6 | 2.82 mi |
Nearby Schools data provided by GreatSchools.
For information about radon testing for homes in the state of Utah click here.
This 3 bedroom, 3 bathroom home is located at 14886 S Mossley Bend Dr in Herriman, UT. Built in 2019, the house sits on a 0.16 acre lot of land and is currently for sale at $654,900. This home is located in Salt Lake County and schools near this property include Blackridge Elementary School, South Hills Middle School, Mountain Ridge High School and is located in the Jordan School District.
Search more homes for sale in Herriman, UT.
Contact Agent

Listing Broker
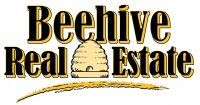
Beehive Real Estate Inc
3534 W 10305 S
South Jordan, UT 84095
801-352-4100
