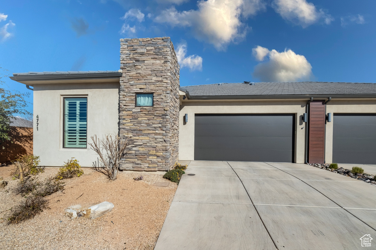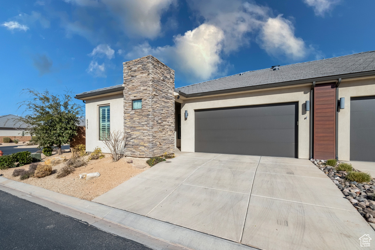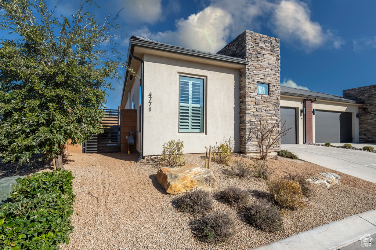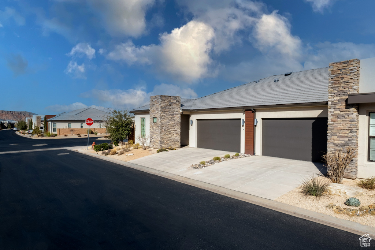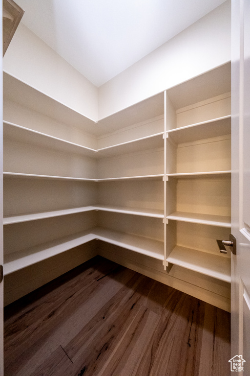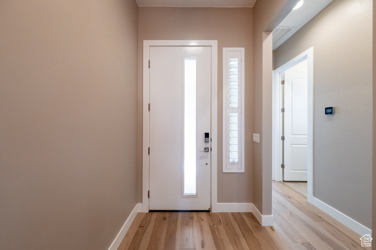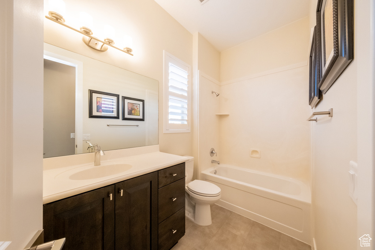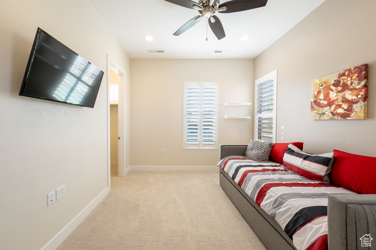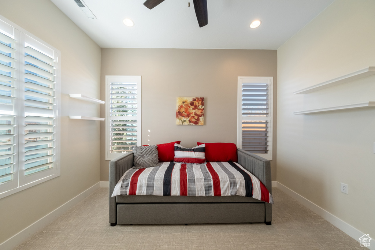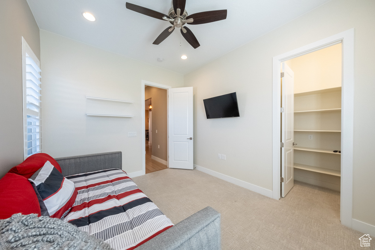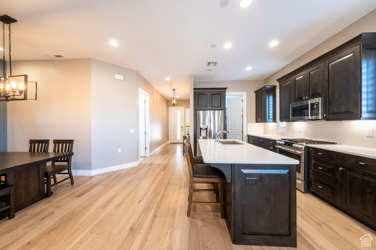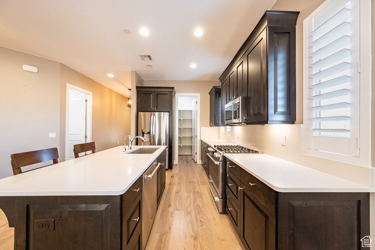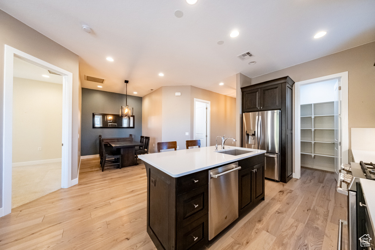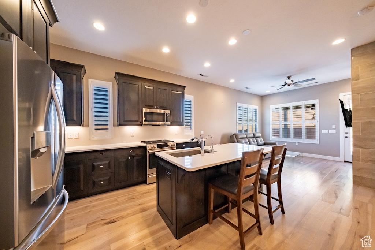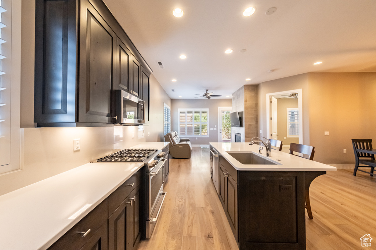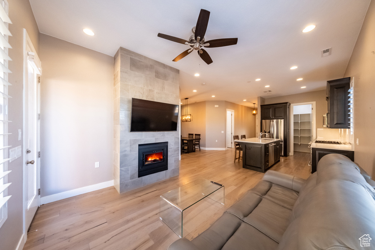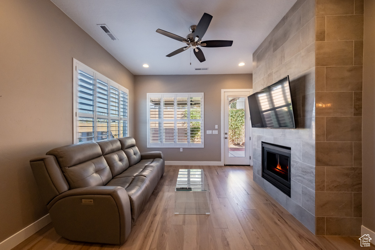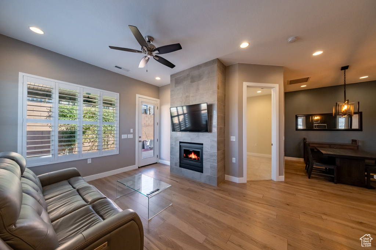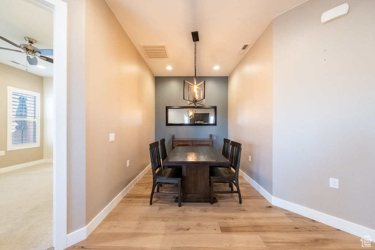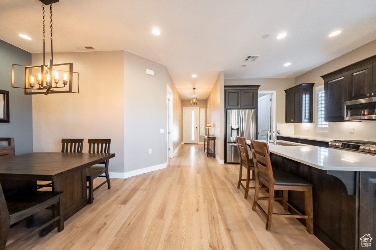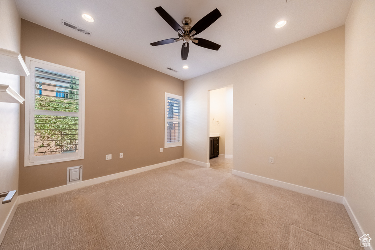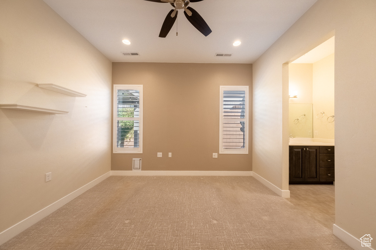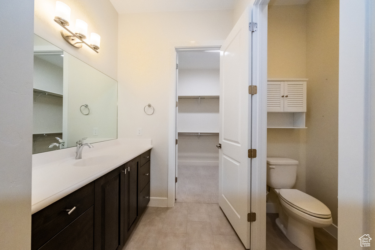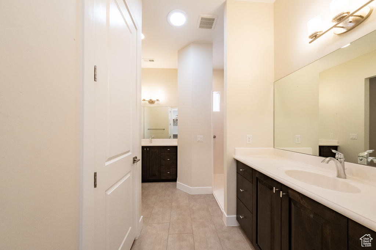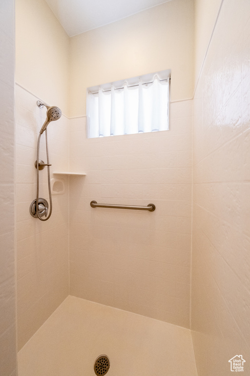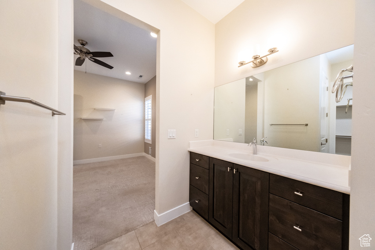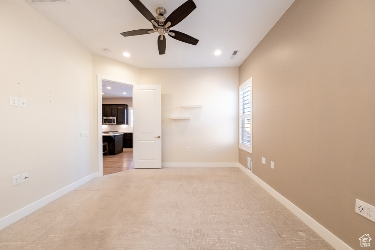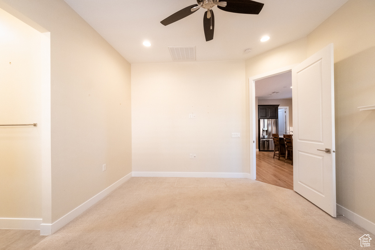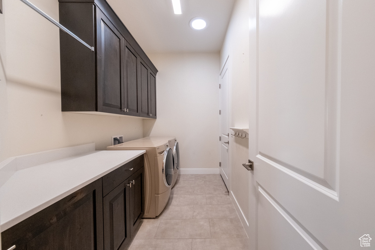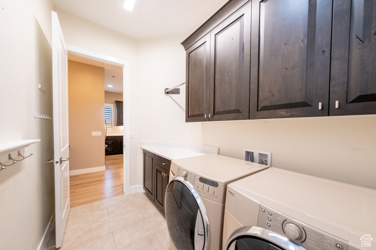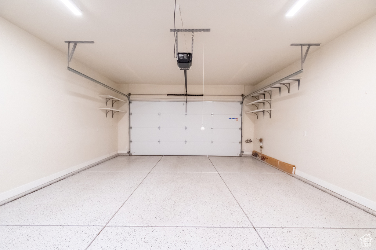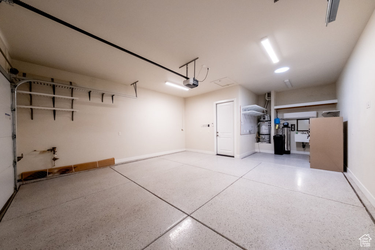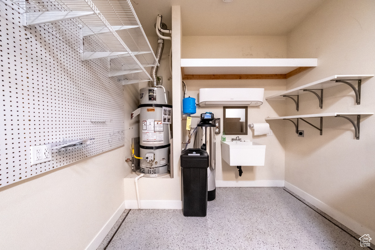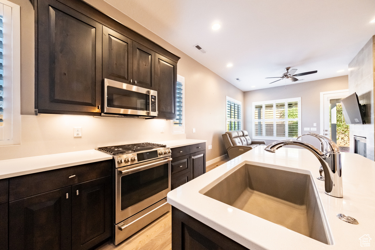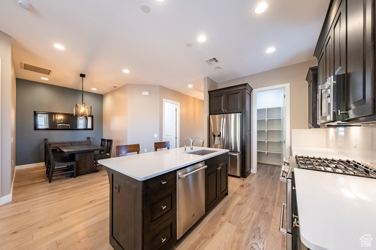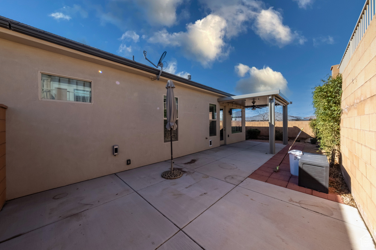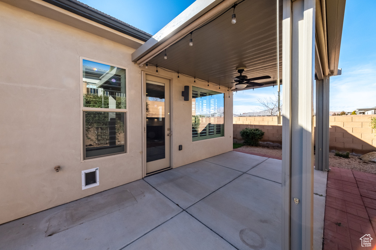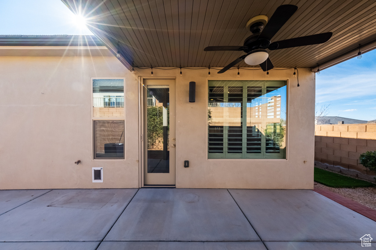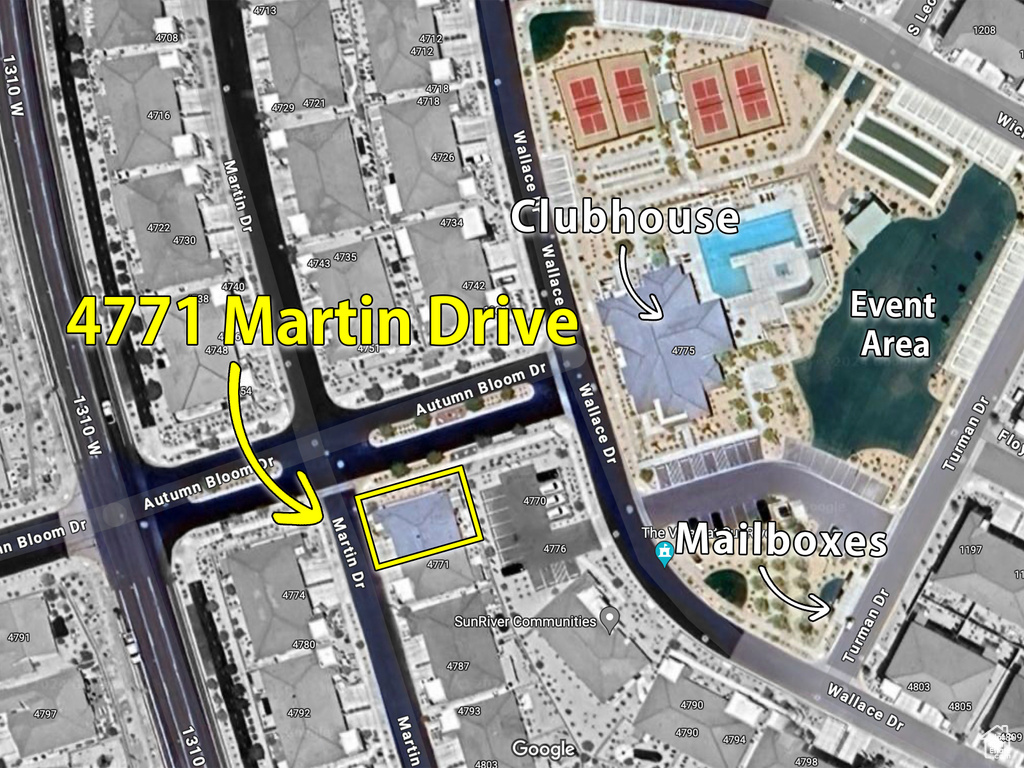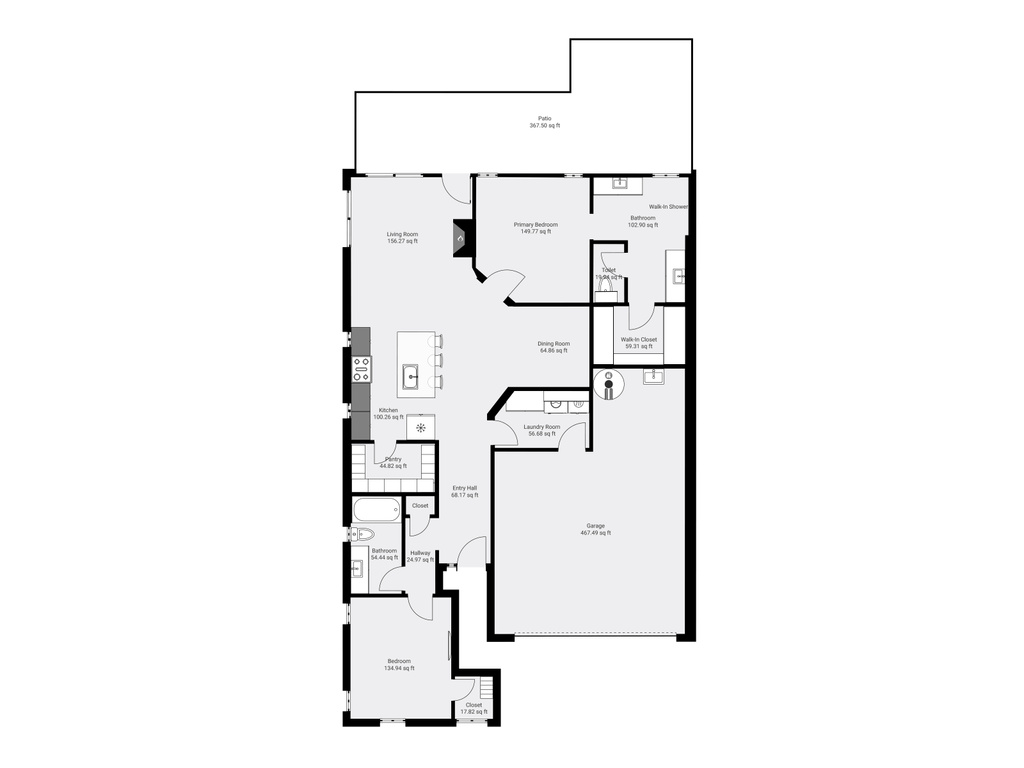Property Facts
Welcome Home! This well-kept townhome in the 55+ Community of The Villas @ Sun River is elegant, with so many upgrades! This is the popular Vincent model, with upgraded carpet & padding, ceramic tile, upgraded hardwood; 5'' base boards, upgraded kitchen cabinets, marble countertops w/ 5'' backsplash, quartz countertops in kitchen; additional shelving in pantry and bedroom closets, upgraded GE Cafe 6-burner stove & microwave; custom plantation shutters, upgraded dishwasher & refrigerator; utility sink in garage, electrical upgrades in garage, includes 50' tv, dining table w/chairs, bar stools, leather sofa w/auto recliner, coffee table, entry table, wine rack table, mirror, garage mini-split HVAC unit, extra cement for trash can, bed in 2nd bedroom, r.o., small doggie door, 3 solar tube skylights, painted garage floor, cement pad for spa w/ electrical installed, 3 patio shades, well-insulated garage, outdoor lighted patio w/ fan, water softener, and lots of storage! Dining table and chairs, bar stools, bed in 2nd bedroom, couch, and coffee table are included. Agents are related to Seller. Broker's offer of compensation made available only to agents who are members of the MLS where the property is listed.
Property Features
Interior Features Include
- Bath: Master
- Closet: Walk-In
- Dishwasher, Built-In
- Disposal
- Range/Oven: Built-In
- Floor Coverings: Carpet; Hardwood; Tile
- Window Coverings: Plantation Shutters
- Air Conditioning: Central Air; Gas
- Heating: Gas: Central
- Basement: (0% finished) None/Crawl Space
Exterior Features Include
- Exterior: Patio: Covered
- Lot: Corner Lot; Fenced: Full; Road: Paved; Secluded Yard; Sprinkler: Auto-Full
- Landscape: Landscaping: Full
- Roof: Tile
- Exterior: Stucco
- Patio/Deck: 1 Patio
- Garage/Parking: Attached; Heated; Opener; Storage Above
- Garage Capacity: 2
Inclusions
- Ceiling Fan
- Dryer
- Microwave
- Range
- Refrigerator
- Washer
- Water Softener: Own
- Window Coverings
Other Features Include
- Amenities: Clubhouse; Swimming Pool
- Utilities: Gas: Connected; Power: Connected; Sewer: Connected; Water: Connected
- Water: Culinary
- Community Pool
- Project Restrictions
- Senior Community
- Maintenance Free
HOA Information:
- $184/Monthly
- Club House; Pool
Zoning Information
- Zoning:
Rooms Include
- 2 Total Bedrooms
- Floor 1: 2
- 2 Total Bathrooms
- Floor 1: 1 Full
- Floor 1: 1 Three Qrts
- Other Rooms:
- Floor 1: 1 Formal Living Rm(s); 1 Kitchen(s); 1 Formal Dining Rm(s); 1 Laundry Rm(s);
Square Feet
- Floor 1: 1345 sq. ft.
- Total: 1345 sq. ft.
Lot Size In Acres
- Acres: 0.05
Buyer's Brokerage Compensation
2% - The listing broker's offer of compensation is made only to participants of UtahRealEstate.com.
Schools
Designated Schools
View School Ratings by Utah Dept. of Education
Nearby Schools
| GreatSchools Rating | School Name | Grades | Distance |
|---|---|---|---|
6 |
Bloomington School Public Preschool, Elementary |
PK | 1.71 mi |
3 |
Tonaquint Intermediate School Public Middle School |
6-7 | 2.63 mi |
6 |
Desert Hills High School Public High School |
10-12 | 2.77 mi |
7 |
Desert Hills Middle School Public Middle School |
8-9 | 2.95 mi |
5 |
Bloomington Hills School Public Preschool, Elementary |
PK | 3.04 mi |
NR |
Trinity Lutheran School Private Preschool, Elementary, Middle School |
PK-7 | 3.57 mi |
5 |
Dixie Middle School Public Middle School |
8-9 | 4.07 mi |
5 |
Heritage School Public Preschool, Elementary |
PK | 4.19 mi |
4 |
Dixie High School Public High School |
10-12 | 4.27 mi |
6 |
Little Valley School Public Preschool, Elementary |
PK | 4.42 mi |
8 |
Sunrise Ridge Intermediate School Public Middle School |
6-7 | 4.59 mi |
NR |
Southwest High School Public High School |
9-12 | 4.70 mi |
NR |
Williamsburg Academy Private Middle School, High School |
6-12 | 4.72 mi |
NR |
Academy of Computers and Engineering Charter High School |
9-12 | 4.74 mi |
NR |
Utah Online K8 Public Elementary, Middle School |
K-8 | 4.76 mi |
Nearby Schools data provided by GreatSchools.
For information about radon testing for homes in the state of Utah click here.
This 2 bedroom, 2 bathroom home is located at 4771 S Martin Dr in St. George, UT. Built in 2019, the house sits on a 0.05 acre lot of land and is currently for sale at $478,000. This home is located in Washington County.
Search more homes for sale in St. George, UT.
Contact Agent

Listing Broker
PO Box 910248
St George, UT 84791
435-673-3000
