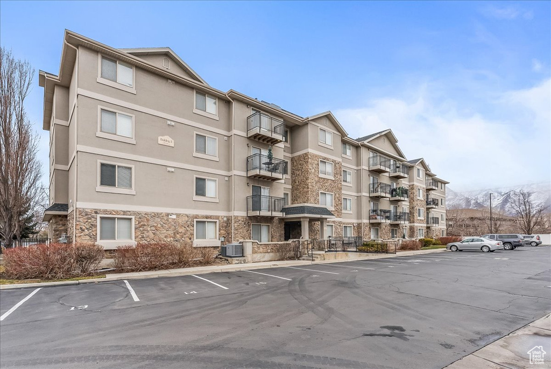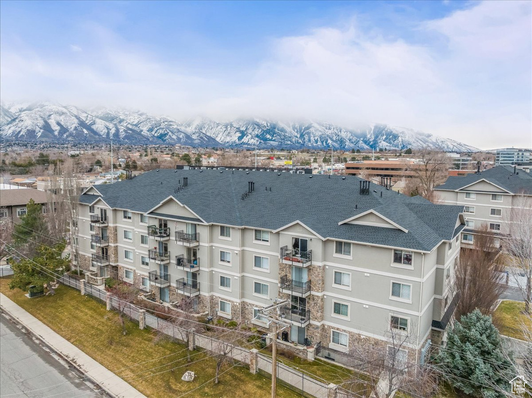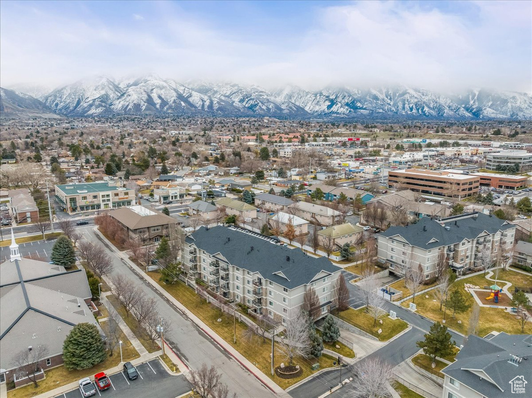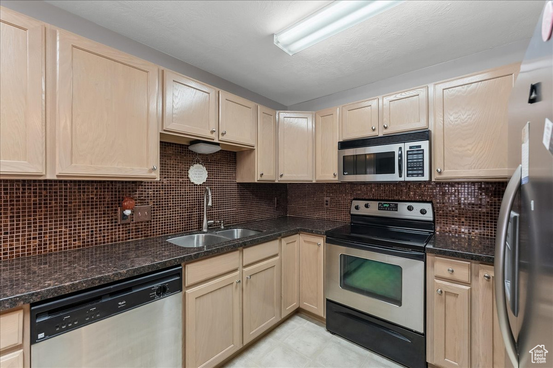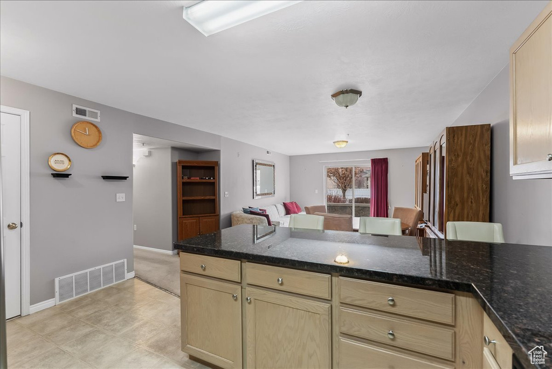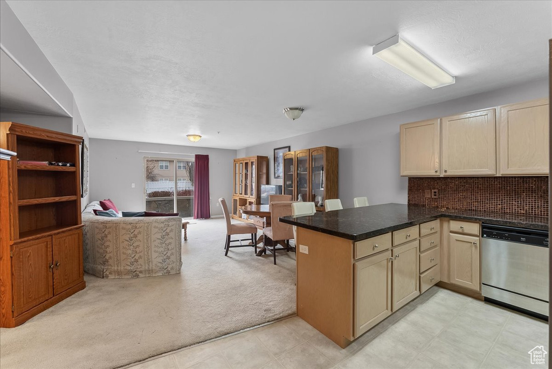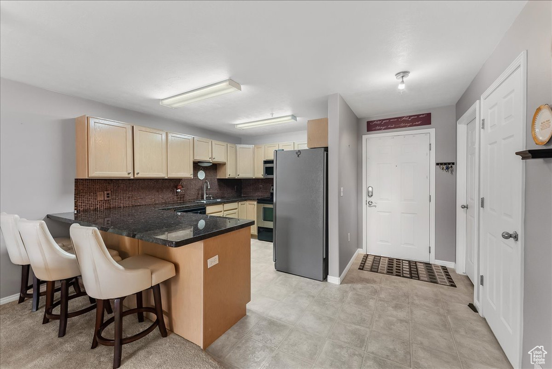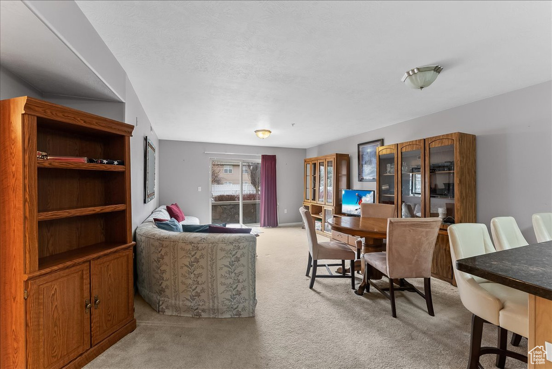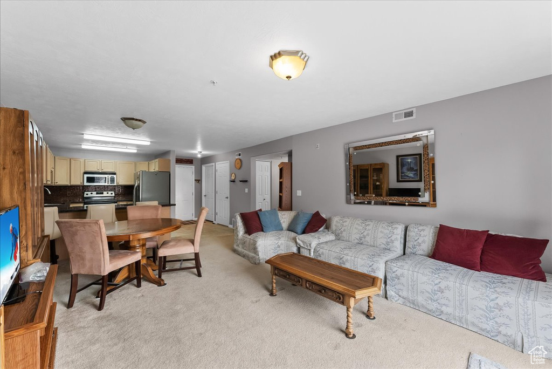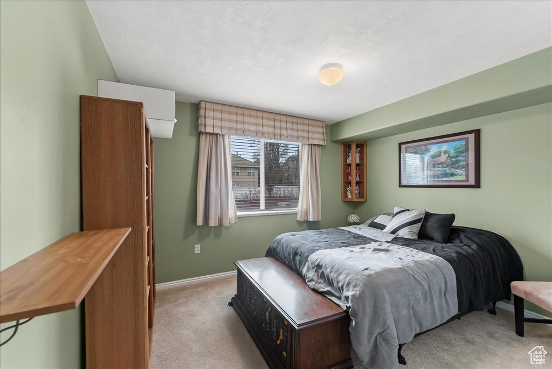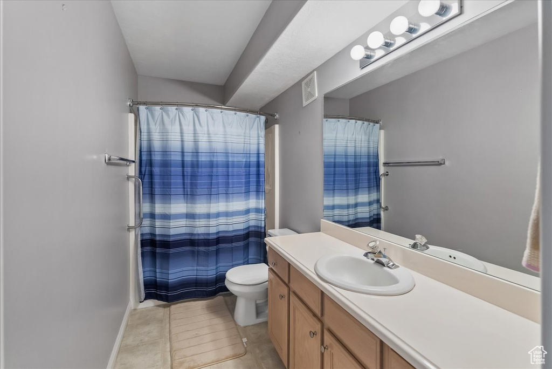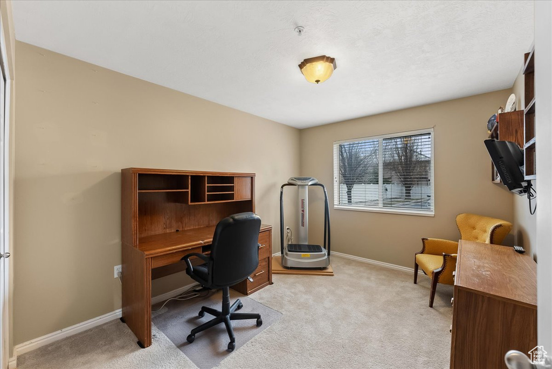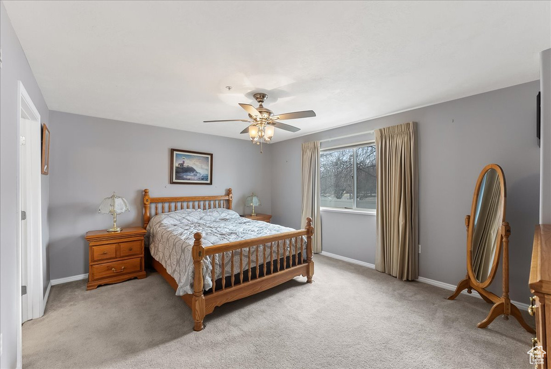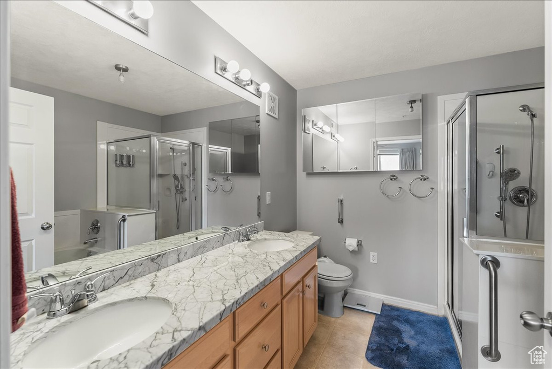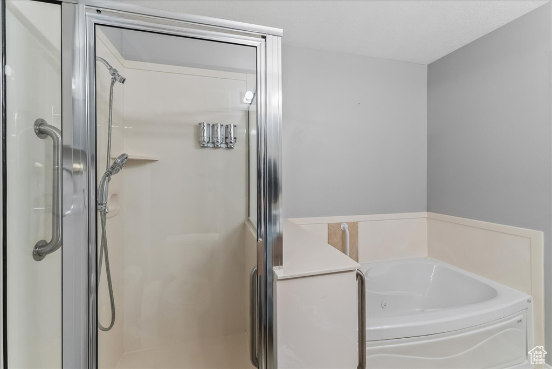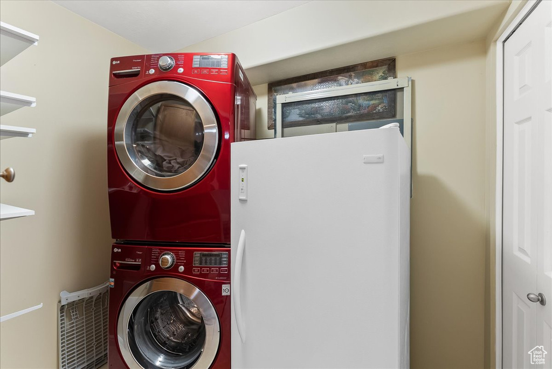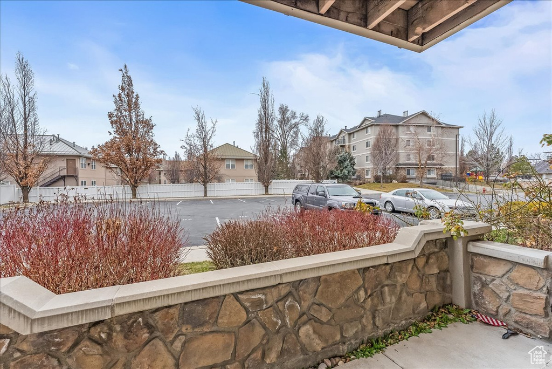Property Facts
*Price Reduced!* Welcome to this End- Main Level Condo in a gated community! This condo boasts 3 bedrooms, 2 bathrooms, and a master suite featuring a separate tub/shower and walk-in closet. Enjoy exclusive access to community amenities including a clubhouse, pool, playground, and covered parking garage. With stainless steel appliances and an open-concept layout, this home offers both comfort and style. Conveniently located near shopping, dining, and entertainment options, this condo provides the perfect blend of convenience and relaxation. Square footage figures are provided as a courtesy estimate only and were obtained from county records. Buyer is advised to obtain an independent measurement.
Property Features
Interior Features Include
- Bath: Master
- Bath: Sep. Tub/Shower
- Closet: Walk-In
- Dishwasher, Built-In
- Disposal
- Range/Oven: Free Stdng.
- Floor Coverings: Carpet; Vinyl
- Air Conditioning: Central Air; Electric
- Heating: Forced Air; Gas: Central
- Basement: (0% finished) None/Crawl Space
Exterior Features Include
- Exterior: Deck; Covered; Secured Parking; Sliding Glass Doors
- Lot: Curb & Gutter; Fenced: Full; Sidewalks; Sprinkler: Auto-Full; Terrain, Flat; View: Mountain
- Landscape: Landscaping: Full
- Roof: Asphalt Shingles
- Exterior: Stone; Stucco
- Garage/Parking: Attached; Built-In; Parking: Covered; Parking: Uncovered
- Garage Capacity: 1
Inclusions
- Dryer
- Freezer
- Microwave
- Range
- Refrigerator
- Washer
- Window Coverings
Other Features Include
- Amenities: Cable Tv Wired; Clubhouse; Gated Community; Park/Playground; Swimming Pool
- Utilities: Gas: Connected; Power: Connected; Sewer: Connected; Water: Connected
- Water: Culinary
- Pool
- Spa
- Community Pool
HOA Information:
- $330/Monthly
- Transfer Fee: 0.5%
- Club House; Maintenance Paid; Playground; Pool; Sewer Paid; Trash Paid; Water Paid
Zoning Information
- Zoning: 1210
Rooms Include
- 3 Total Bedrooms
- Floor 1: 3
- 2 Total Bathrooms
- Floor 1: 2 Full
- Other Rooms:
- Floor 1: 1 Family Rm(s); 1 Kitchen(s); 1 Bar(s); 1 Laundry Rm(s);
Square Feet
- Floor 1: 1377 sq. ft.
- Total: 1377 sq. ft.
Lot Size In Acres
- Acres: 0.01
Buyer's Brokerage Compensation
3% - The listing broker's offer of compensation is made only to participants of UtahRealEstate.com.
Schools
Designated Schools
View School Ratings by Utah Dept. of Education
Nearby Schools
| GreatSchools Rating | School Name | Grades | Distance |
|---|---|---|---|
8 |
Butler School Public Elementary |
K-5 | 0.72 mi |
5 |
Hillcrest High School Public Middle School, High School |
8-12 | 0.86 mi |
2 |
Cottonwood High School Public High School |
9-12 | 1.01 mi |
NR |
U Can Learn Private Elementary, Middle School |
1-7 | 0.18 mi |
NR |
Montessori School of Murray Private Preschool, Elementary |
PK | 0.64 mi |
NR |
Bella Vista School Public Elementary |
K-5 | 0.72 mi |
6 |
Woodstock School Public Preschool, Elementary |
PK | 0.73 mi |
NR |
Jordan Valley School Public Elementary, Middle School, High School |
K-12 | 0.84 mi |
6 |
Ridgecrest School Public Elementary |
K-5 | 1.01 mi |
9 |
Academy For Math Engineering & Science (Ames) Charter High School |
9-12 | 1.01 mi |
NR |
Woodland Hills School Private Middle School, High School |
7-12 | 1.02 mi |
5 |
Longview School Public Elementary |
K-6 | 1.14 mi |
NR |
Deseret Academy Private Preschool, Elementary, Middle School, High School |
PK | 1.22 mi |
NR |
Twin Peaks School Public Preschool, Elementary |
PK | 1.48 mi |
4 |
East Midvale School Public Elementary |
K-5 | 1.52 mi |
Nearby Schools data provided by GreatSchools.
For information about radon testing for homes in the state of Utah click here.
This 3 bedroom, 2 bathroom home is located at 1245 E Privet Dr #104 in Salt Lake City, UT. Built in 2003, the house sits on a 0.01 acre lot of land and is currently for sale at $409,000. This home is located in Salt Lake County and schools near this property include Ridgecrest Elementary School, Midvale Middle School, Hillcrest High School and is located in the Canyons School District.
Search more homes for sale in Salt Lake City, UT.
Contact Agent

Listing Broker

Equity Real Estate (Prosper Group)
813 N 900 W
Orem, UT 84057
385-336-7355
