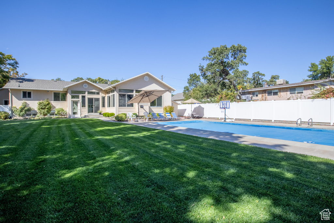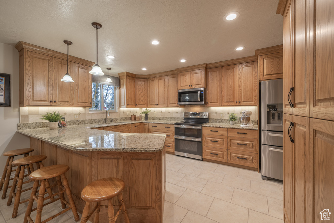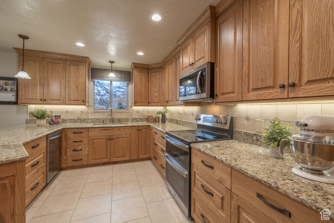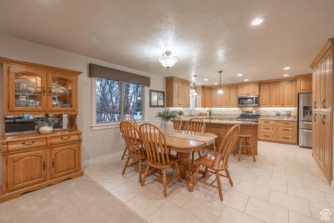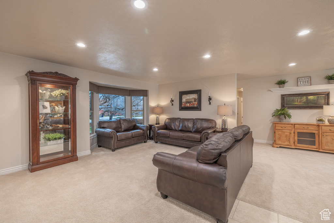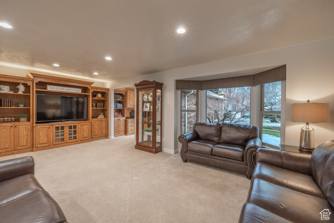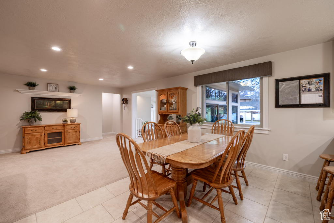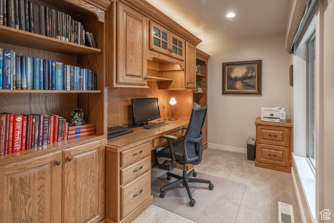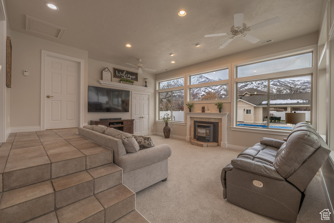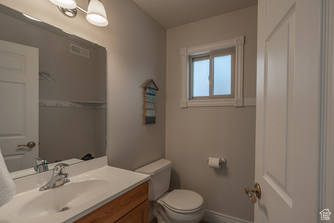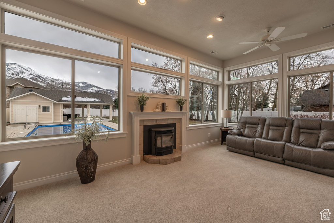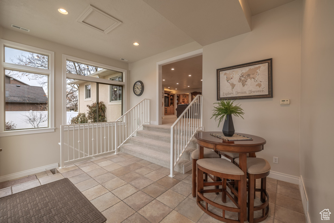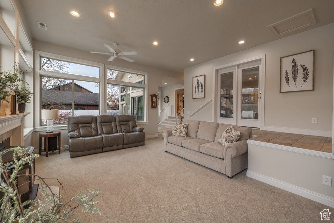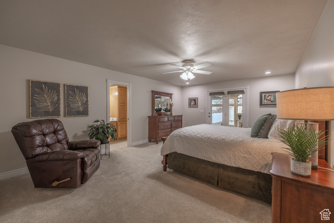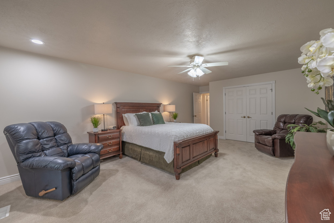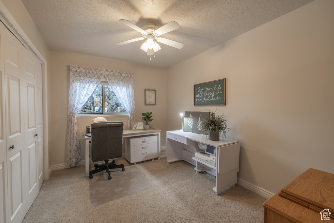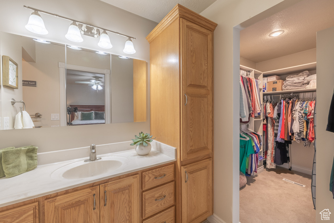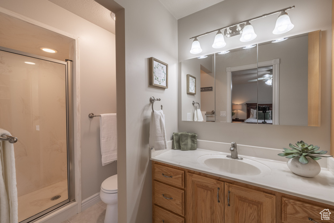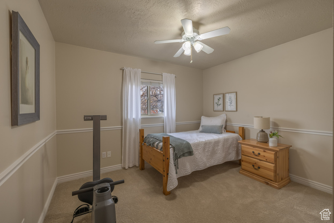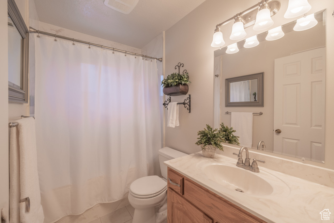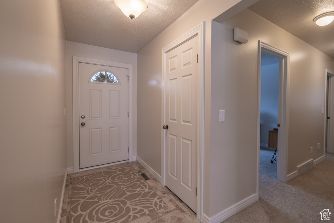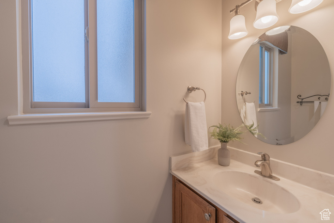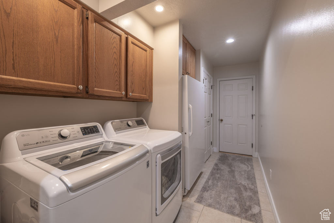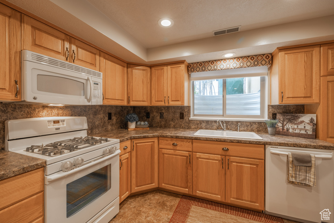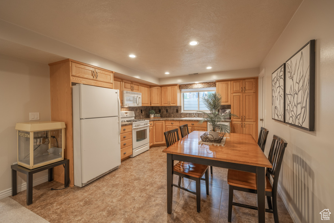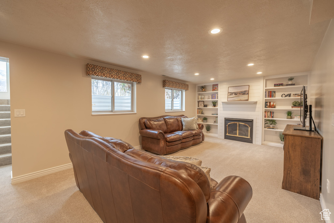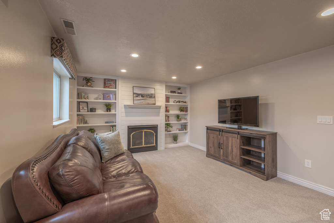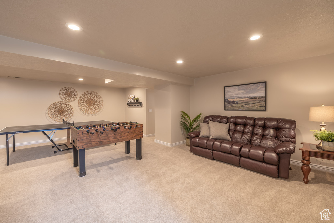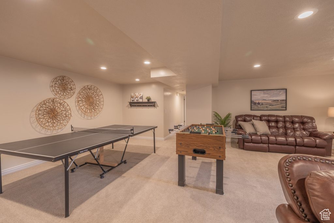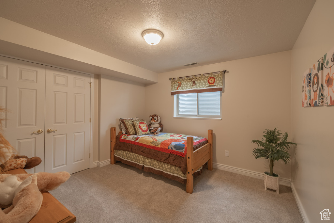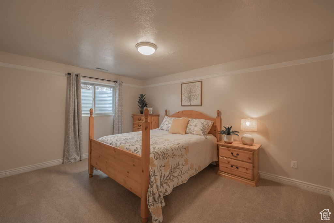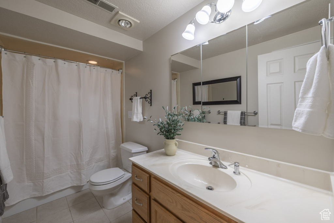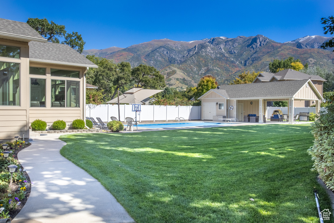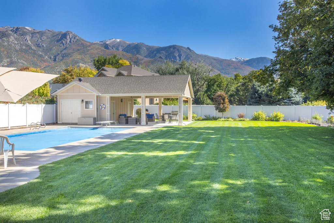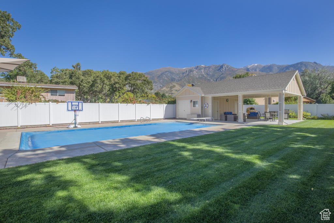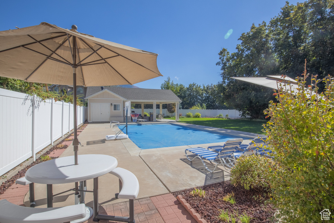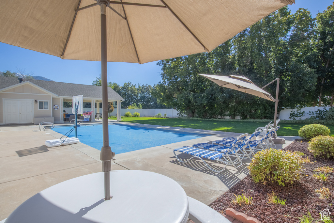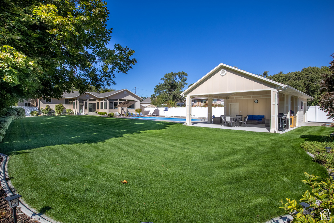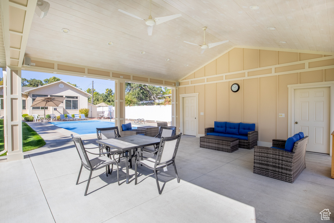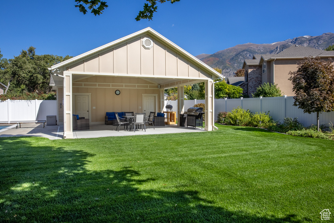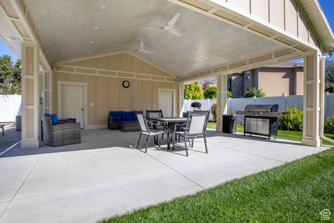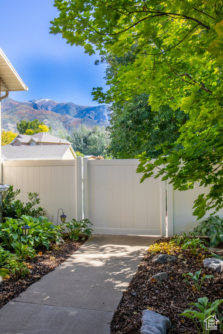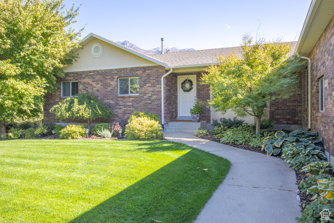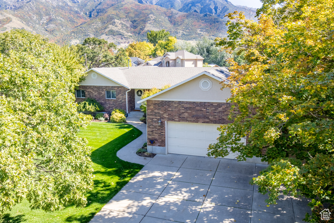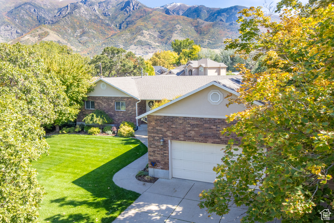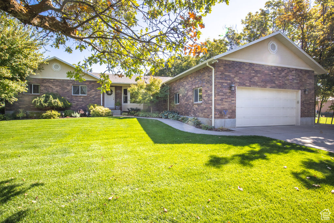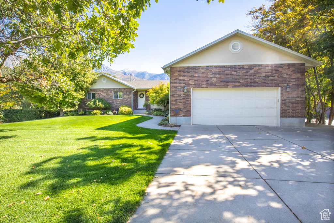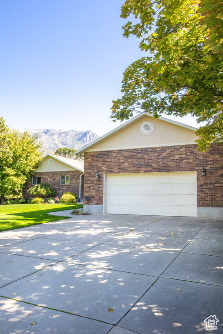Property Facts
Are you looking for a Beautiful Rambler with Pool and Mother-in-Law Apartment? Pictures do not do it justice...you must see it to believe it. The heart of the home includes a large kitchen with ample cabinet space, expandable dining area, and family room. A spacious master bedroom is a haven for relaxing. The main level living includes laundry area, den, three bedrooms and 4 bathrooms. All of this spills over into a thoughtful addition of a sunroom offering flexibility, warmth, and light, as well as a view of the backyard oasis. The backyard features a sparkling salt water pool, surrounded by extraordinary grass, reminiscent of lush carpet, over 50 perennial blooming plants, and mountain views. The yard is complimented by a large covered patio providing the shaded focal point of summer gatherings. The allure of this home grows even more enticing with the inclusion of an optional mother-in-law apartment. The basement offers a full kitchen, TV zone, game area, 2 bedrooms and a bathroom. In addition, this home has so much storage available. The immaculate rambler home isn't just a house; it's a vision of the life you've always dreamed of. Will you step into this story and make it yours? Don't wait, call now for your private tour! Ask about the adjoining building lot MLS 1897453.
Property Features
Interior Features Include
- Central Vacuum
- Closet: Walk-In
- Den/Office
- Dishwasher, Built-In
- Disposal
- Jetted Tub
- Kitchen: Second
- Kitchen: Updated
- Mother-in-Law Apt.
- Oven: Gas
- Range: Gas
- Range/Oven: Free Stdng.
- Floor Coverings: Carpet; Tile
- Window Coverings: Blinds; Draperies; Shades
- Air Conditioning: Central Air; Electric
- Heating: Forced Air; Gas: Central; Gas: Stove; Wood Burning; >= 95% efficiency
- Basement: (100% finished) Full
Exterior Features Include
- Exterior: Bay Box Windows; Double Pane Windows; Entry (Foyer); Patio: Covered; Sliding Glass Doors
- Lot: See Remarks; Additional Land Available; Curb & Gutter; Fenced: Full; Sprinkler: Auto-Full; Terrain, Flat; View: Mountain
- Landscape: Landscaping: Full; Mature Trees; Scrub Oak; Vegetable Garden
- Roof: Asphalt Shingles; Pitched
- Exterior: Asphalt Shingles; Brick; Cement Board
- Patio/Deck: 1 Patio
- Garage/Parking: Attached; Opener; Extra Length; Workbench
- Garage Capacity: 3
Inclusions
- Ceiling Fan
- Fireplace Insert
- Microwave
- Range
- Range Hood
- Storage Shed(s)
- Window Coverings
- Workbench
Other Features Include
- Amenities: Cable Tv Available; Cable Tv Wired; Electric Dryer Hookup; Gas Dryer Hookup; Swimming Pool
- Utilities: Gas: Connected; Power: Connected; Sewer: Connected; Water: Connected
- Water: Culinary; Secondary
- Pool
Zoning Information
- Zoning:
Rooms Include
- 5 Total Bedrooms
- Floor 1: 3
- Basement 1: 2
- 5 Total Bathrooms
- Floor 1: 1 Full
- Floor 1: 1 Three Qrts
- Floor 1: 2 Half
- Basement 1: 1 Full
- Other Rooms:
- Floor 1: 1 Family Rm(s); 1 Den(s);; 1 Kitchen(s); 1 Bar(s); 1 Semiformal Dining Rm(s); 1 Laundry Rm(s);
- Basement 1: 1 Family Rm(s); 1 Kitchen(s);
Square Feet
- Floor 1: 2639 sq. ft.
- Basement 1: 1964 sq. ft.
- Total: 4603 sq. ft.
Lot Size In Acres
- Acres: 0.49
Buyer's Brokerage Compensation
2.5% - The listing broker's offer of compensation is made only to participants of UtahRealEstate.com.
Schools
Designated Schools
View School Ratings by Utah Dept. of Education
Nearby Schools
| GreatSchools Rating | School Name | Grades | Distance |
|---|---|---|---|
5 |
East Layton School Public Preschool, Elementary |
PK | 0.24 mi |
6 |
Fairfield Jr High School Public Middle School |
7-9 | 1.78 mi |
4 |
Layton High School Public High School |
10-12 | 2.18 mi |
6 |
Adams School Public Preschool, Elementary |
PK | 0.94 mi |
NR |
Layton Christian Academy Private Elementary, Middle School, High School |
K-12 | 1.45 mi |
5 |
Morgan School Public Preschool, Elementary |
PK | 1.51 mi |
7 |
Mountain View School Public Preschool, Elementary |
PK | 1.53 mi |
NR |
Faith Baptist Academy Private Preschool, Elementary |
PK-6 | 1.71 mi |
3 |
King School Public Preschool, Elementary |
PK | 1.74 mi |
4 |
Whitesides School Public Preschool, Elementary |
PK | 1.86 mi |
6 |
Creekside School Public Preschool, Elementary |
PK | 1.95 mi |
5 |
Central Davis Jr High School Public Middle School |
7-9 | 2.39 mi |
7 |
Kaysville School Public Preschool, Elementary |
PK | 2.51 mi |
NR |
Wasatch Baptist Church Private Preschool, Elementary, Middle School, High School |
PK | 2.58 mi |
7 |
H C Burton School Public Preschool, Elementary |
PK | 2.59 mi |
Nearby Schools data provided by GreatSchools.
For information about radon testing for homes in the state of Utah click here.
This 5 bedroom, 5 bathroom home is located at 2244 Oakridge Dr in Layton, UT. Built in 1986, the house sits on a 0.49 acre lot of land and is currently for sale at $924,999. This home is located in Davis County and schools near this property include East Layton Elementary School, Central Davis Middle School, Layton High School and is located in the Davis School District.
Search more homes for sale in Layton, UT.
Contact Agent
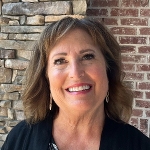
Listing Broker

Equity Real Estate (Select)
1424 S Legend Hills #100
Clearfield, UT 84015
801-589-5800
