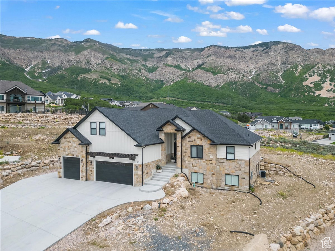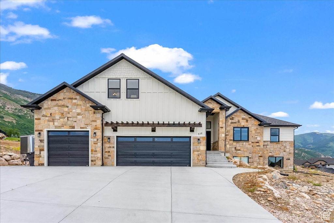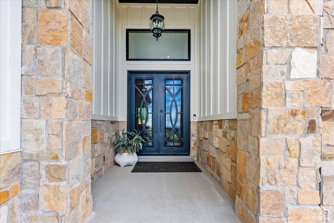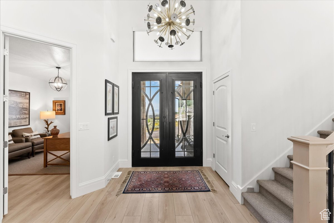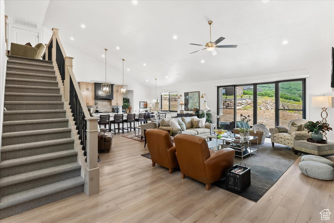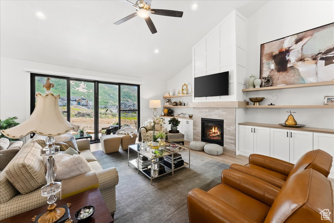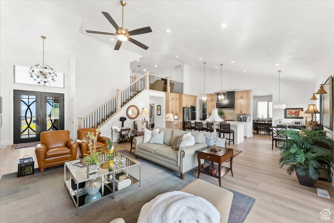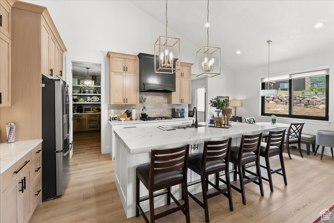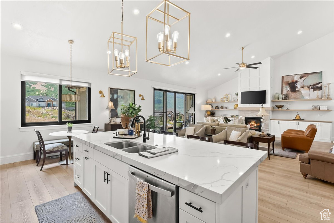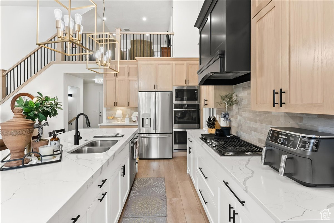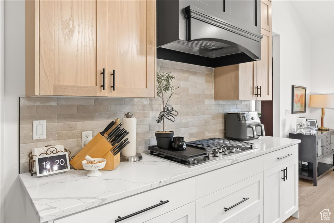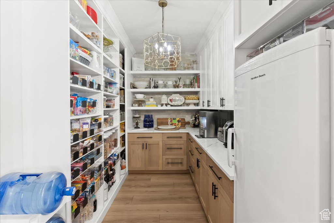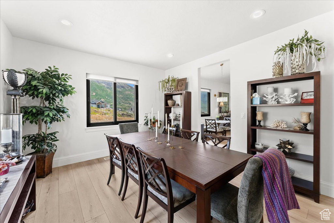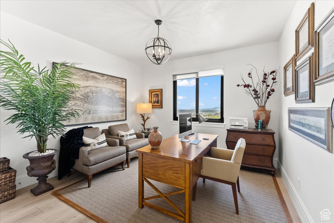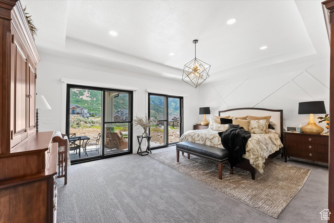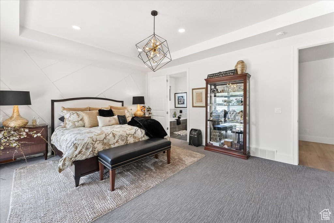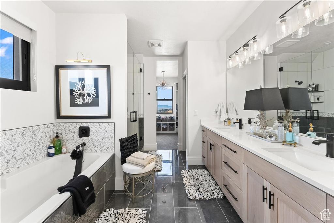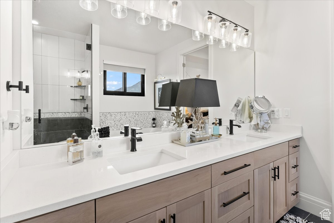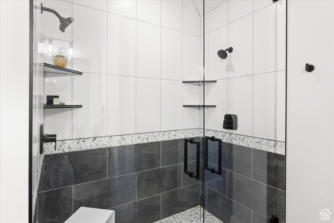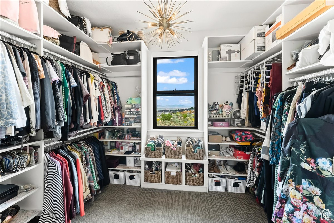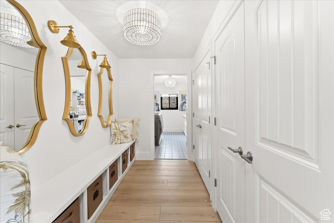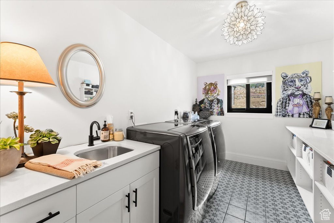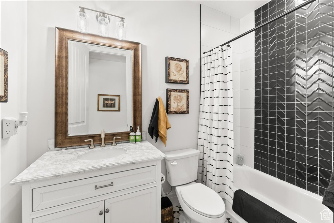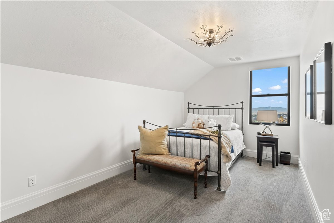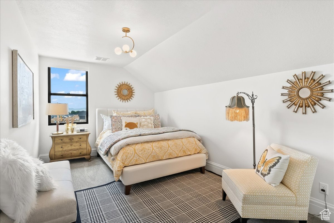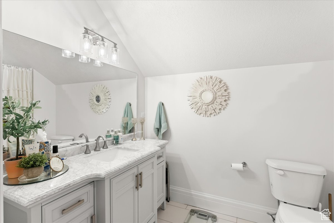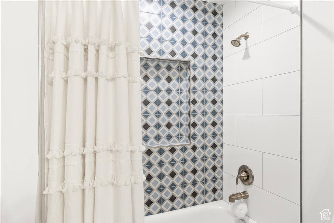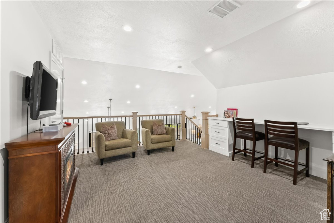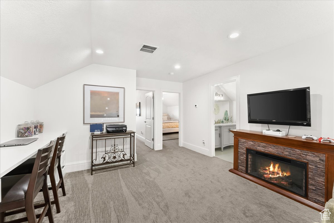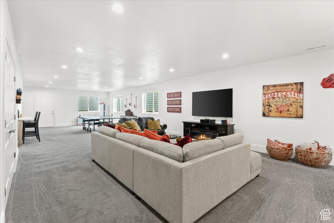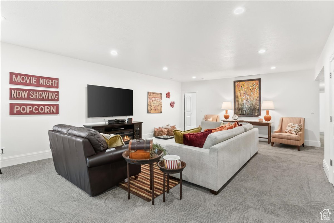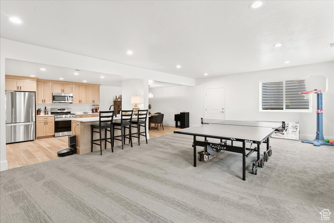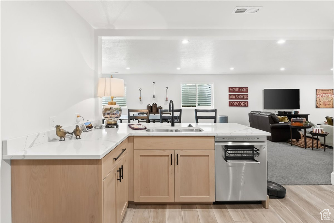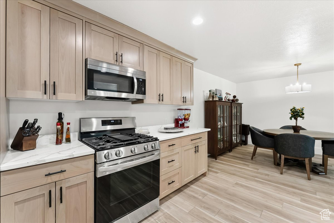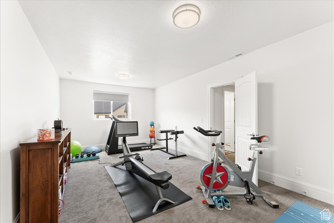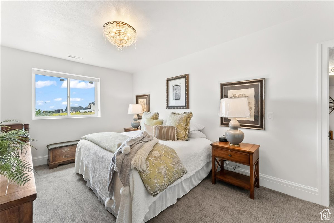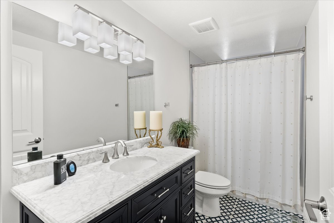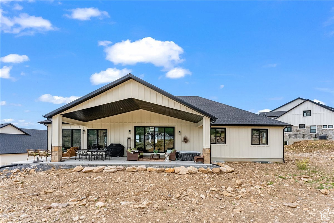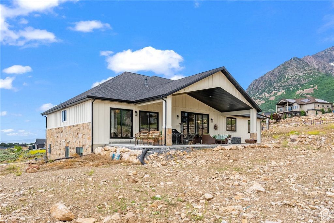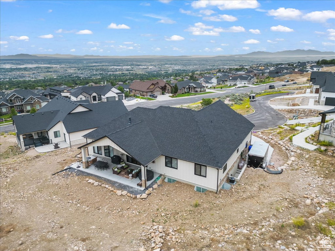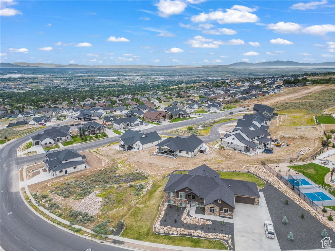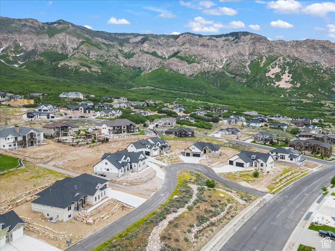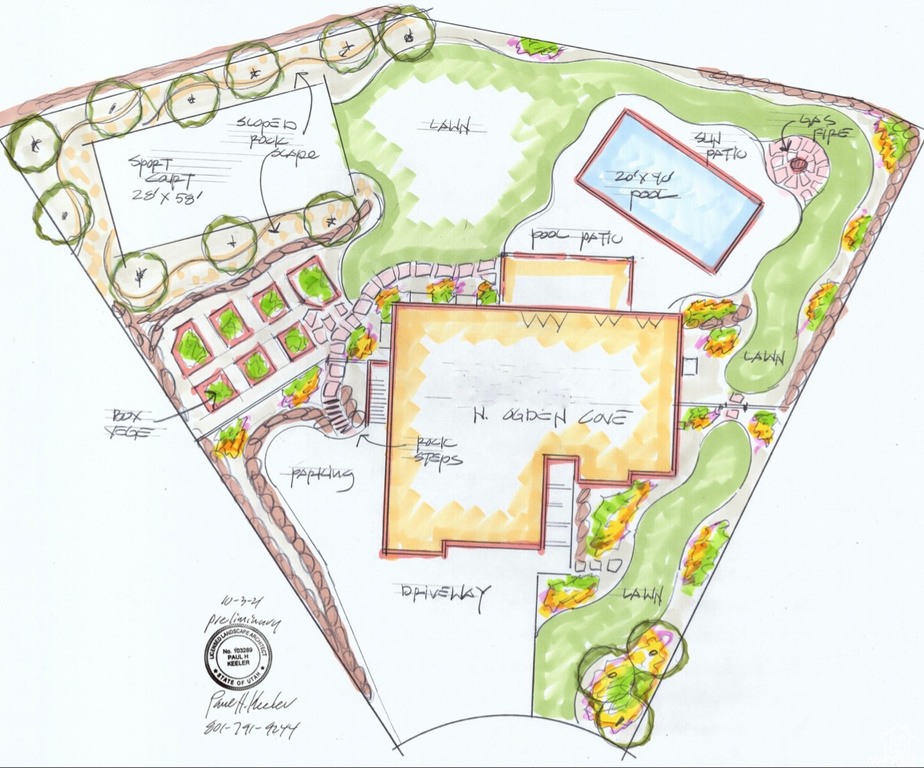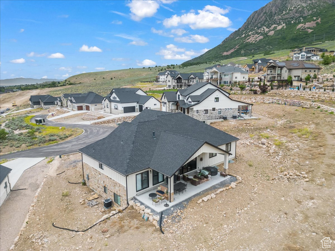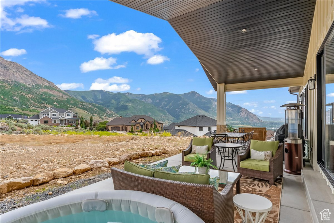Property Facts
Come view this beautiful, custom home nestled beneath Ben Lomond Peak. This fully finished home is move-in ready! This home boasts a spacious well designed floor plan w/all the high end finishes & upgrades. From the Imported custom front Door, oversized 3 way sliders & windows to enjoy the spectacular mountain view. To the unique tile patterns, back splashes & shower surrounds. You will love the grand entry, main floor office, huge great room w/fire place, custom cabinetry, gourmet kitchen w/oversized island, gas range, double ovens & huge walk-In butlers pantry. Main floor master suite w/double walk-out sliders, grand master bath complete w/Oversized Euro glass shower, soaker tub, double sinks & large walk-in closet. Bonus floor above garage has 2 bedrooms, full bath & study w/Built In Desk. Daylight basement has sep entry, full kitchen, dining room, great room, 3 Bedrooms & laundry closet with hook-ups to be used as a MIL Apartment or ADU. This home is located on a private cul-de-lane, situated on an amazing lot in The Cove. A desired Community filled w/beautiful high end homes, breathtaking views & hiking & biking trails right outside your doorstep. Out back enjoy the large covered patio perfect for entertaining. A yard Large enough for future pool, sports court, shop or pool house. *See professional drawn landscape plan in photos*
Property Features
Interior Features Include
- Bath: Master
- Bath: Sep. Tub/Shower
- Closet: Walk-In
- Den/Office
- Dishwasher, Built-In
- Disposal
- Gas Log
- Great Room
- Kitchen: Second
- Mother-in-Law Apt.
- Oven: Double
- Range: Gas
- Range/Oven: Built-In
- Vaulted Ceilings
- Granite Countertops
- Video Door Bell(s)
- Floor Coverings: Carpet; Laminate; Tile
- Window Coverings: None
- Air Conditioning: Central Air; Electric
- Heating: Forced Air; Gas: Central; >= 95% efficiency
- Basement: (100% finished) Daylight; Entrance; Full; Walkout
Exterior Features Include
- Exterior: Basement Entrance; Double Pane Windows; Entry (Foyer); Outdoor Lighting; Patio: Covered; Sliding Glass Doors; Walkout
- Lot: Cul-de-Sac; Road: Paved; View: Lake; View: Mountain; View: Valley
- Landscape:
- Roof: Asphalt Shingles
- Exterior: Asphalt Shingles; Stone; Cement Board; Other Wood
- Patio/Deck: 1 Patio
- Garage/Parking: Built-In; Extra Height; Opener; Parking: Uncovered; Rv Parking
- Garage Capacity: 3
Inclusions
- Ceiling Fan
- Fireplace Insert
- Microwave
- Range
- Range Hood
- Refrigerator
- Water Softener: Own
Other Features Include
- Amenities: Electric Dryer Hookup
- Utilities: Gas: Connected; Power: Connected; Sewer: Connected; Water: Connected
- Water: Culinary; Secondary
HOA Information:
- $200/Annually
- Transfer Fee: $300
- Biking Trails; Hiking Trails; Pets Permitted
Accessory Dwelling Unit (ADU):
- Attached
- Not Currently Rented
- Approx Sq. Ft.: 2400 sqft
- Beds: 3
- Baths: 1
- Kitchen Included: Yes
- Separate Entrance: Yes
- Separate Water Meter: No
- Separate Gas Meter: No
- Separate Electric Meter: No
Zoning Information
- Zoning: RES
Rooms Include
- 6 Total Bedrooms
- Floor 2: 2
- Floor 1: 1
- Basement 1: 3
- 4 Total Bathrooms
- Floor 2: 1 Full
- Floor 1: 2 Full
- Basement 1: 1 Full
- Other Rooms:
- Floor 2: 1 Den(s);;
- Floor 1: 1 Family Rm(s); 1 Den(s);; 1 Kitchen(s); 1 Bar(s); 1 Formal Dining Rm(s); 1 Semiformal Dining Rm(s); 1 Laundry Rm(s);
- Basement 1: 1 Family Rm(s); 1 Kitchen(s); 1 Bar(s); 1 Semiformal Dining Rm(s); 1 Laundry Rm(s);
Square Feet
- Floor 2: 685 sq. ft.
- Floor 1: 2400 sq. ft.
- Basement 1: 2400 sq. ft.
- Total: 5485 sq. ft.
Lot Size In Acres
- Acres: 0.56
Buyer's Brokerage Compensation
2% - The listing broker's offer of compensation is made only to participants of UtahRealEstate.com.
Schools
Designated Schools
View School Ratings by Utah Dept. of Education
Nearby Schools
| GreatSchools Rating | School Name | Grades | Distance |
|---|---|---|---|
5 |
Bates School Public Elementary |
K-6 | 0.68 mi |
4 |
North Ogden Jr High School Public Middle School |
7-9 | 0.94 mi |
5 |
Weber High School Public High School |
10-12 | 1.79 mi |
5 |
North Ogden School Public Elementary |
K-6 | 1.36 mi |
3 |
Maria Montessori Academy Charter Elementary, Middle School |
K-9 | 1.88 mi |
5 |
Green Acres School Public Elementary |
K-6 | 2.07 mi |
5 |
Majestic School Public Elementary |
K-6 | 2.39 mi |
6 |
Lomond View School Public Elementary |
K-6 | 2.47 mi |
4 |
Orion Jr High School Public Middle School |
7-9 | 2.62 mi |
8 |
Orchard Springs Public Elementary |
K-6 | 2.74 mi |
1 |
Lincoln School Public Preschool, Elementary |
PK | 2.77 mi |
NR |
Greenwood Charter School Charter Elementary, Middle School |
K-8 | 3.41 mi |
NR |
Ogden Observation & Assessment (YIC) Public High School |
10-12 | 3.83 mi |
4 |
Hillcrest School Public Elementary |
K-6 | 3.83 mi |
NR |
Capstone Classical Academy Charter Middle School, High School |
6-12 | 3.90 mi |
Nearby Schools data provided by GreatSchools.
For information about radon testing for homes in the state of Utah click here.
This 6 bedroom, 4 bathroom home is located at 838 E Mountain Rd in North Ogden, UT. Built in 2022, the house sits on a 0.56 acre lot of land and is currently for sale at $1,349,000. This home is located in Weber County and schools near this property include Bates Elementary School, North Ogden Middle School, Weber High School and is located in the Weber School District.
Search more homes for sale in North Ogden, UT.
Contact Agent

Listing Broker

KW Success Keller Williams Realty
1572 N Woodland Park Drive
#500
Layton, UT 84041
801-866-1934
