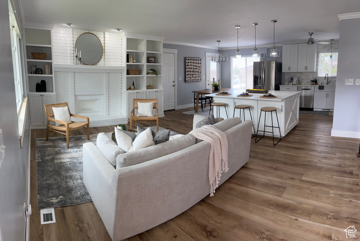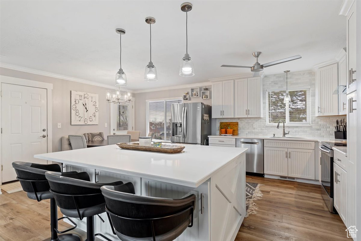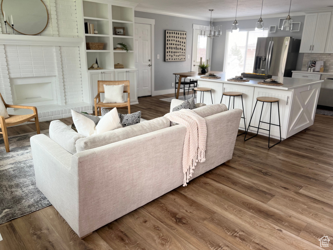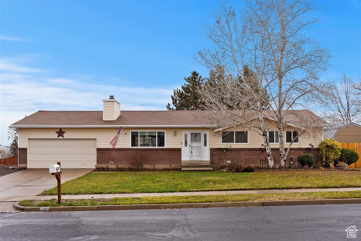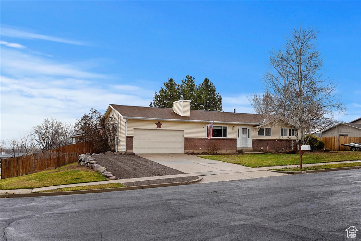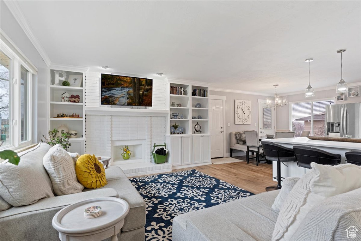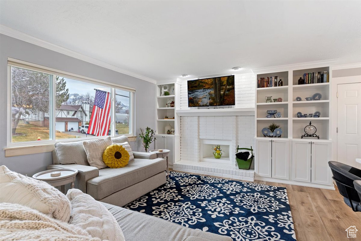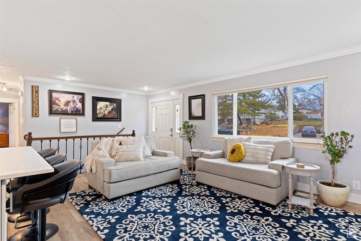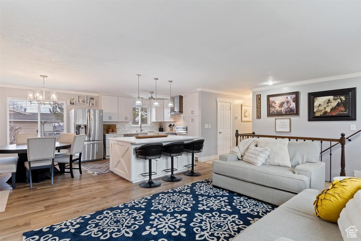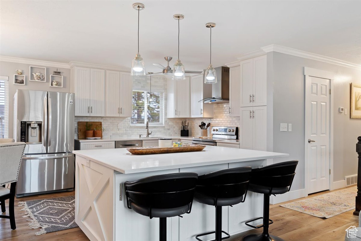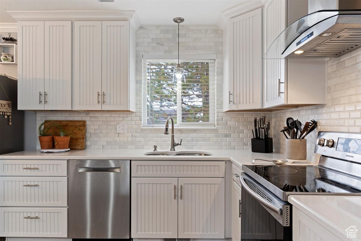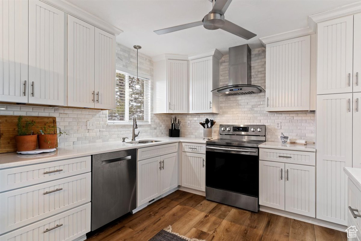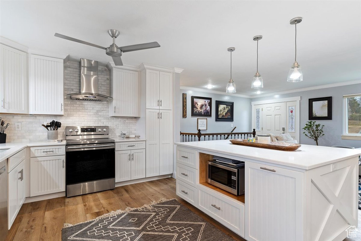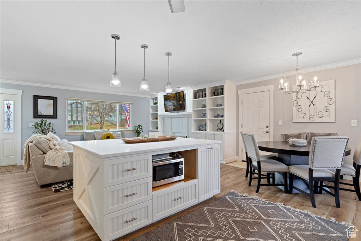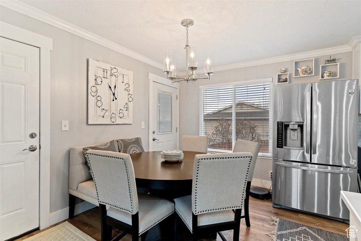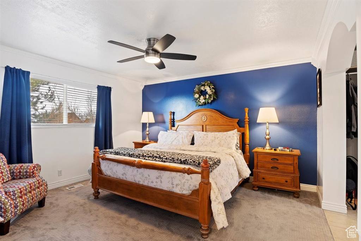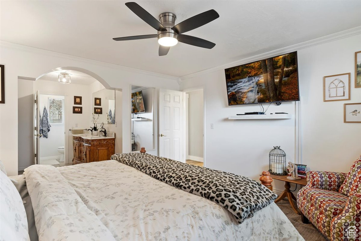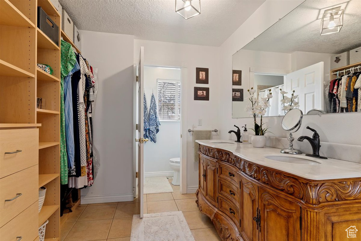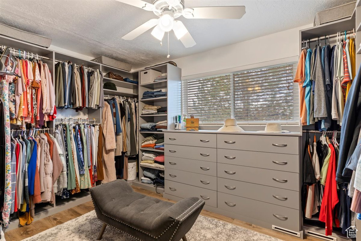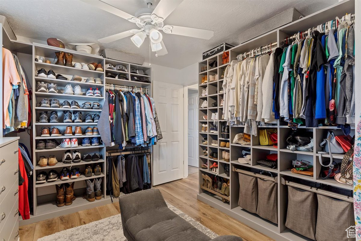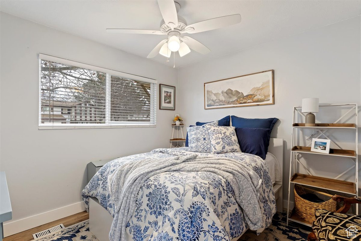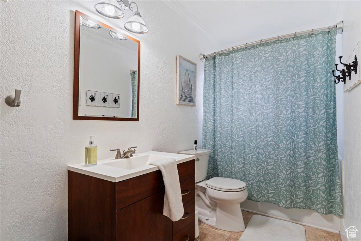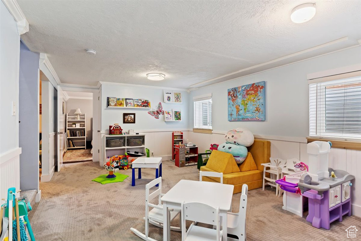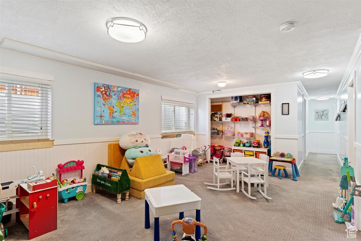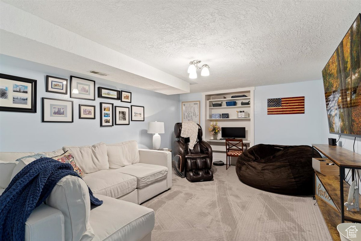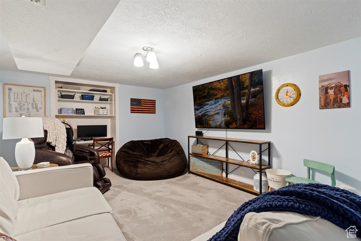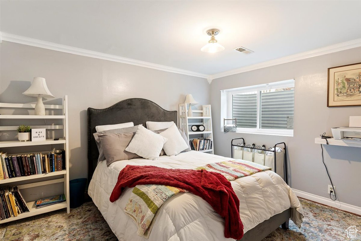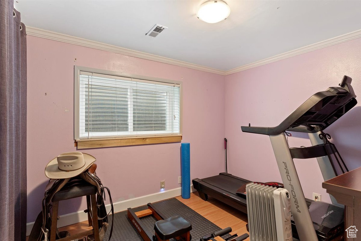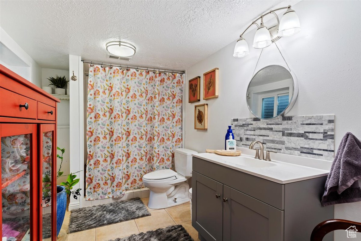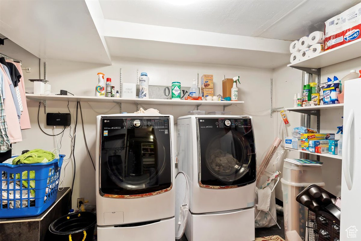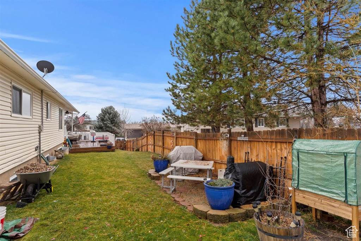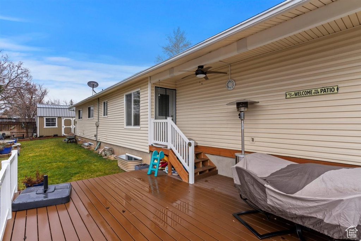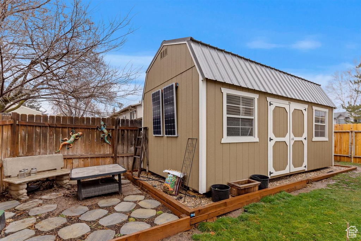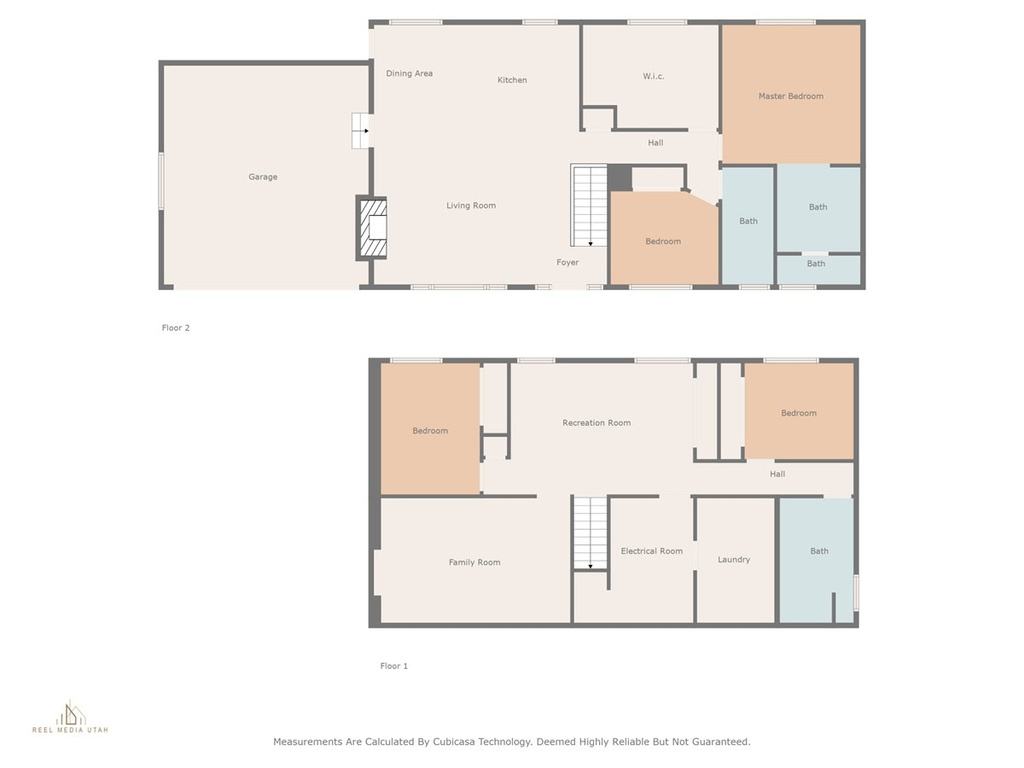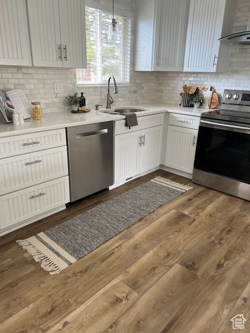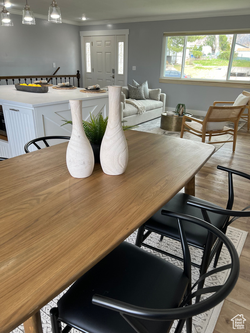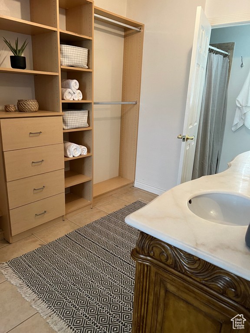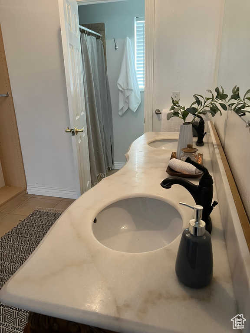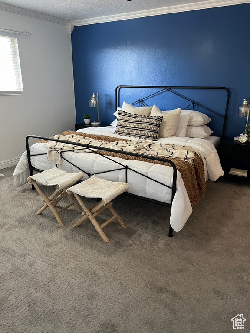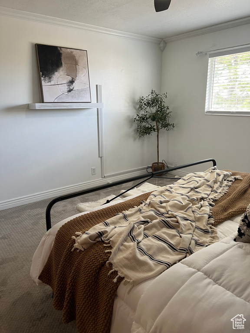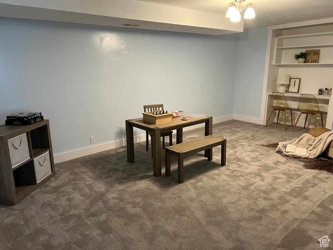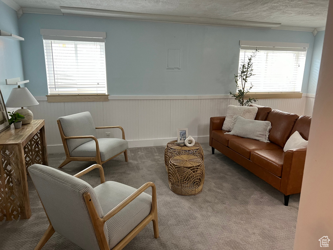Property Facts
This home is a show stopper! Completley updated with gorgeous cabinets, granite counter tops, newer flooring, new deck, large main bedroom where second bedroom has been turned into a walk in closet or turn it back to a bedroom the choice is yours. Paid off solar panels, power bill averages $25 monthly, HVAC is 5 years old, roof 8 years old, new deck 2023. All the upgrades have been done for you. New windows were placed in the basement just this month. This home is move in ready. Schedule your showing today.
Property Features
Interior Features Include
- Bath: Master
- Den/Office
- Dishwasher, Built-In
- Disposal
- Kitchen: Updated
- Range/Oven: Free Stdng.
- Granite Countertops
- Floor Coverings: Carpet; Hardwood; Laminate; Tile
- Air Conditioning: Central Air; Electric
- Heating: Forced Air; Gas: Central; Wood Burning
- Basement: (90% finished) Daylight; Full
Exterior Features Include
- Exterior: Double Pane Windows; Outdoor Lighting
- Lot: Corner Lot; Curb & Gutter; Fenced: Part; Sidewalks; Sprinkler: Auto-Full; View: Mountain
- Landscape: Landscaping: Full
- Roof: Asphalt Shingles
- Exterior: Aluminum; Brick
- Patio/Deck: 1 Deck
- Garage/Parking: 2 Car Deep (Tandem); Attached; Opener
- Garage Capacity: 2
Inclusions
- Range
Other Features Include
- Amenities: Cable Tv Available; Electric Dryer Hookup
- Utilities: Gas: Connected; Power: Connected; Sewer: Connected; Sewer: Public; Water: Connected
- Water: Culinary; Secondary
Solar Information
- Has Solar: Yes
- Ownership: Owned
Zoning Information
- Zoning:
Rooms Include
- 5 Total Bedrooms
- Floor 1: 3
- Basement 1: 2
- 3 Total Bathrooms
- Floor 1: 1 Full
- Floor 1: 1 Three Qrts
- Basement 1: 1 Full
- Other Rooms:
- Floor 1: 1 Family Rm(s); 1 Kitchen(s); 1 Bar(s); 1 Semiformal Dining Rm(s);
- Basement 1: 1 Family Rm(s); 1 Den(s);; 1 Laundry Rm(s);
Square Feet
- Floor 1: 1323 sq. ft.
- Basement 1: 1323 sq. ft.
- Total: 2646 sq. ft.
Lot Size In Acres
- Acres: 0.21
Buyer's Brokerage Compensation
3% - The listing broker's offer of compensation is made only to participants of UtahRealEstate.com.
Schools
Designated Schools
View School Ratings by Utah Dept. of Education
Nearby Schools
| GreatSchools Rating | School Name | Grades | Distance |
|---|---|---|---|
3 |
King School Public Preschool, Elementary |
PK | 0.73 mi |
5 |
Central Davis Jr High School Public Middle School |
7-9 | 1.41 mi |
4 |
Layton High School Public High School |
10-12 | 1.28 mi |
NR |
Faith Baptist Academy Private Preschool, Elementary |
PK-6 | 0.95 mi |
4 |
Whitesides School Public Preschool, Elementary |
PK | 1.05 mi |
6 |
Adams School Public Preschool, Elementary |
PK | 1.23 mi |
5 |
East Layton School Public Preschool, Elementary |
PK | 1.27 mi |
7 |
Mountain View School Public Preschool, Elementary |
PK | 1.57 mi |
6 |
Fairfield Jr High School Public Middle School |
7-9 | 1.58 mi |
6 |
Creekside School Public Preschool, Elementary |
PK | 1.66 mi |
NR |
Wasatch Baptist Church Private Preschool, Elementary, Middle School, High School |
PK | 1.71 mi |
3 |
Crestview School Public Preschool, Elementary |
PK | 1.74 mi |
NR |
Layton Christian Academy Private Elementary, Middle School, High School |
K-12 | 1.77 mi |
6 |
Leadership Learning Academy Charter Elementary |
K-6 | 1.82 mi |
4 |
Northridge High School Public High School |
10-12 | 1.85 mi |
Nearby Schools data provided by GreatSchools.
For information about radon testing for homes in the state of Utah click here.
This 5 bedroom, 3 bathroom home is located at 1347 N East Lisa St in Layton, UT. Built in 1977, the house sits on a 0.21 acre lot of land and is currently for sale at $530,000. This home is located in Davis County and schools near this property include King Elementary School, Central Davis Middle School, Layton High School and is located in the Davis School District.
Search more homes for sale in Layton, UT.
Contact Agent

Listing Broker

Real Broker, LLC
6975 Union Park Avenue
Suite 600
Cottonwood Heights, UT 84047
646-859-2368
