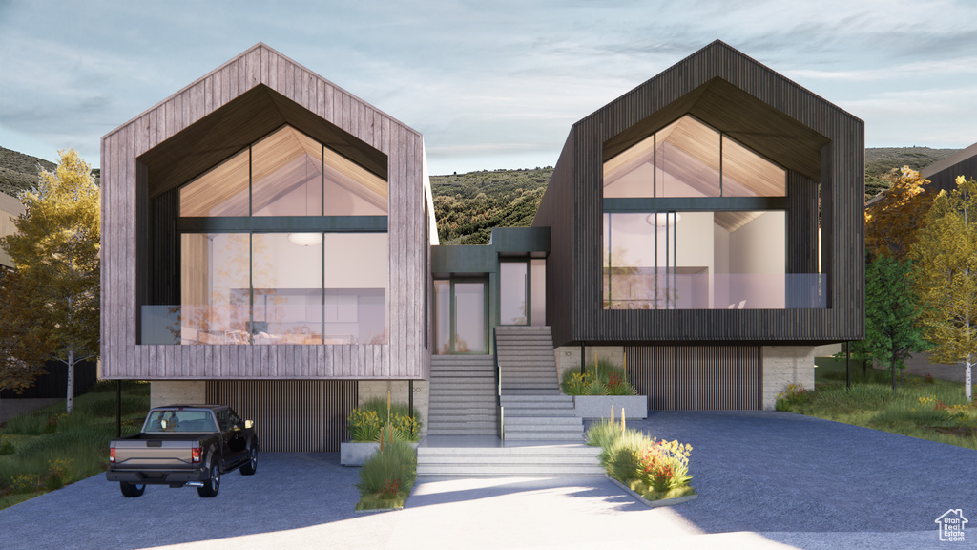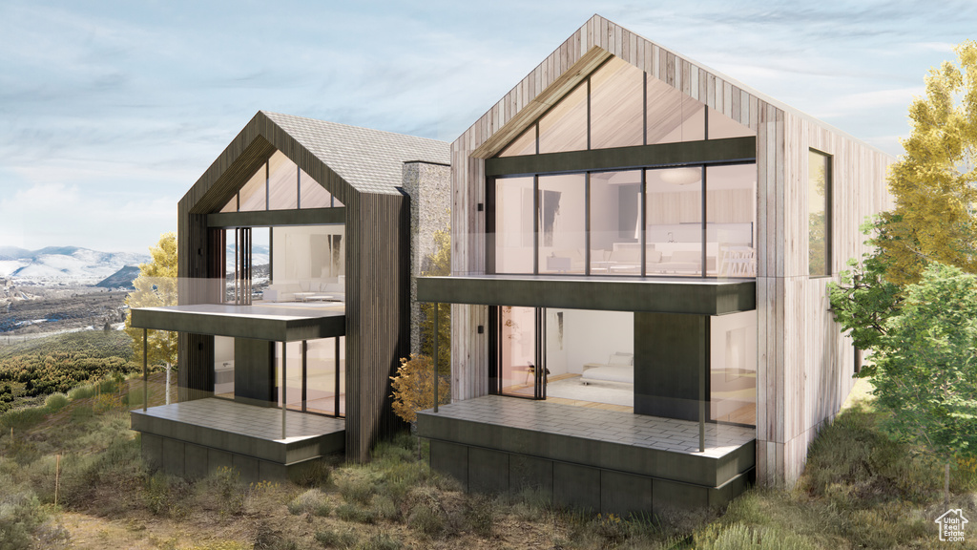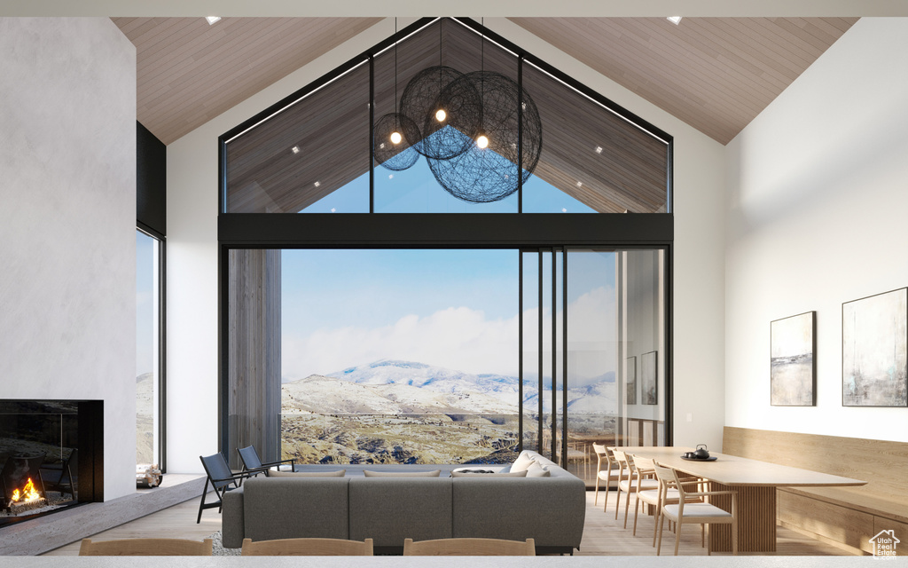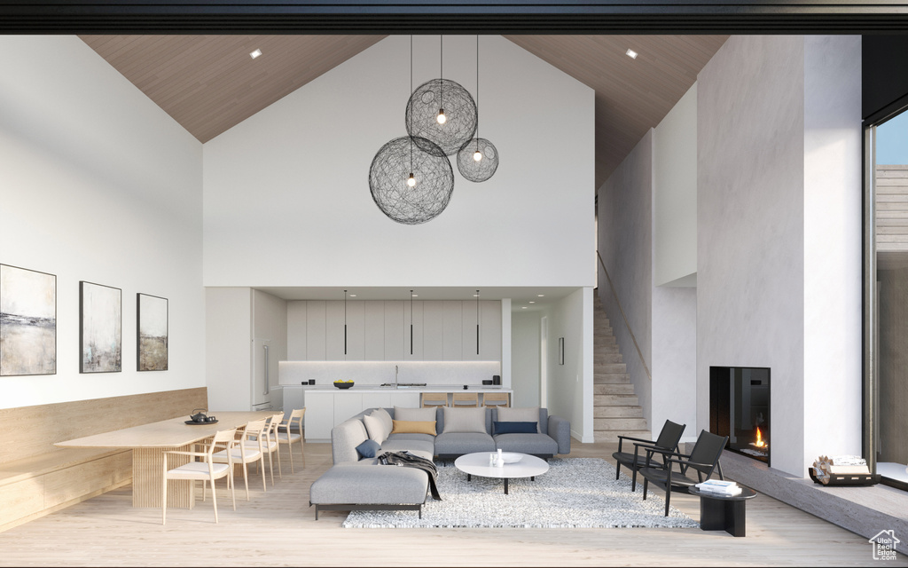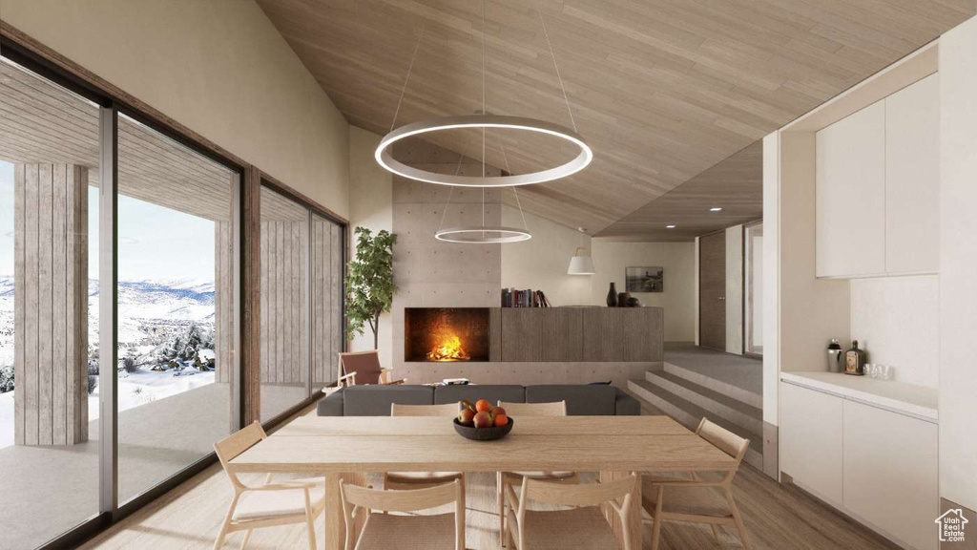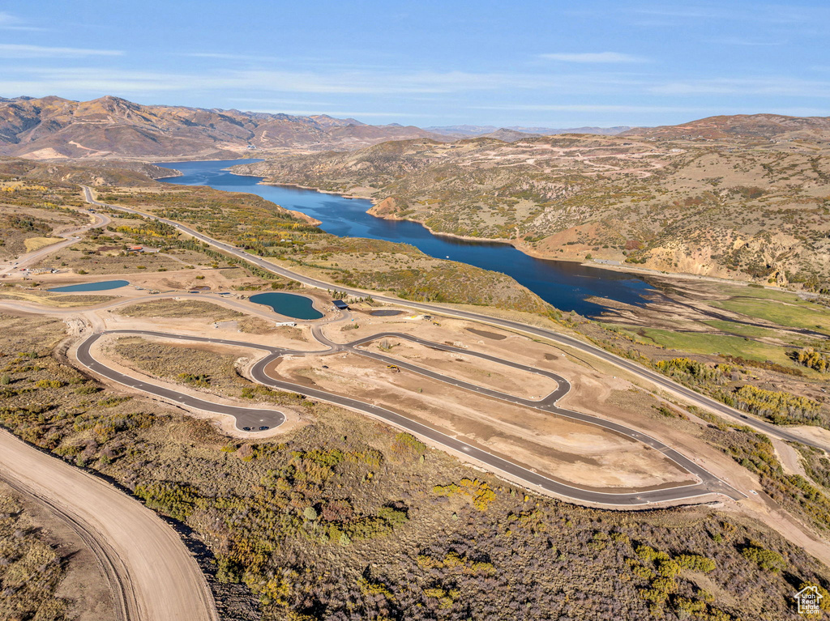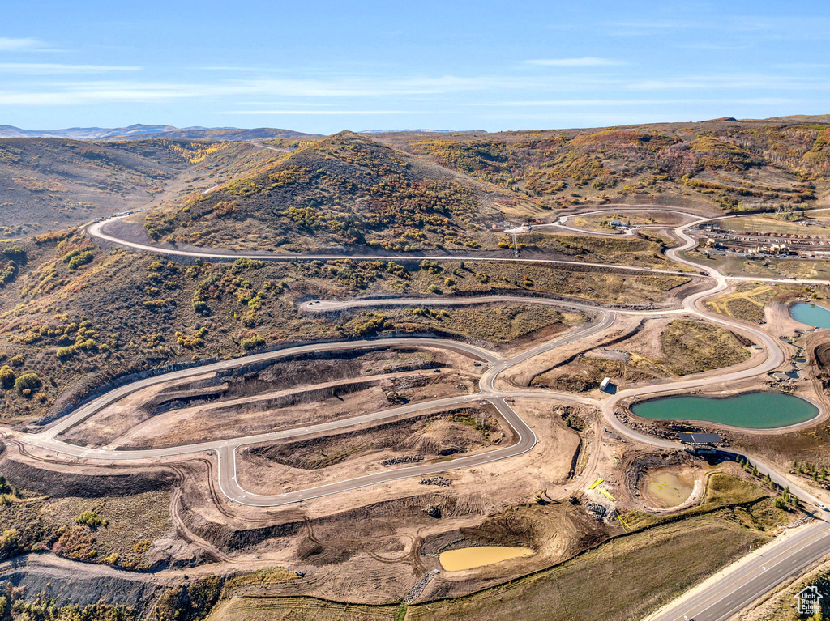Property Facts
Welcome to Wildwood Reserve! Your opportunity to purchase a smart luxury home in a high-end mountain retreat near Park City. The Larkspur floor plan is a work of art with clean lines and an open floor plan that incorporates the natural beauty of the outdoors. This home features 4 bedrooms and 2.5 bathrooms, providing plenty of space for family and guests. The kitchen is a masterpiece, with top-of-the-line appliances and a large island perfect for entertaining. The dining area and living room open to the kitchen, creating an inviting space with impressive views and an abundance of natural light. Refined interior finishes, including warm woods, natural stone, and steel provide depth to the built environment without distracting from the natural beauty of the surroundings. A large exterior deck and terrace is perfect for enjoying sunny days, and outdoor entertaining. Choose now, so you can select your finishes and get the best views.
Property Features
Interior Features Include
- Bath: Master
- Bath: Sep. Tub/Shower
- Closet: Walk-In
- Den/Office
- Dishwasher, Built-In
- Disposal
- Great Room
- Oven: Gas
- Range: Gas
- Vaulted Ceilings
- Floor Coverings: Hardwood
- Window Coverings: None
- Air Conditioning: Central Air; Gas
- Heating: Forced Air; Heat Pump; Hot Water
- Basement: (0% finished) None/Crawl Space
Exterior Features Include
- Exterior: Deck; Covered; Double Pane Windows; Sliding Glass Doors
- Lot: Additional Land Available; Curb & Gutter; Road: Paved; Sidewalks; View: Mountain; View: Valley
- Landscape: Landscaping: Part
- Roof: Asphalt Shingles
- Exterior: Asphalt Shingles; Cedar; Other Wood; Glass
- Garage/Parking: Attached
- Garage Capacity: 2
Inclusions
- Fireplace Equipment
- Microwave
- Range
- Range Hood
- Refrigerator
Other Features Include
- Amenities: Gated Community; Swimming Pool
- Utilities: Gas: Available; Power: Available; Sewer: Available; Sewer: Public; Water: Available
- Water: Culinary
- Pool
- Community Pool
HOA Information:
- $185/Monthly
- Pool; Snow Removal
Zoning Information
- Zoning:
Rooms Include
- 4 Total Bedrooms
- Floor 2: 3
- Floor 1: 1
- 3 Total Bathrooms
- Floor 2: 1 Full
- Floor 1: 1 Full
- Floor 1: 1 Half
- Other Rooms:
- Floor 1: 1 Family Rm(s); 1 Kitchen(s); 1 Semiformal Dining Rm(s); 1 Laundry Rm(s);
Square Feet
- Floor 2: 1346 sq. ft.
- Floor 1: 1345 sq. ft.
- Total: 2691 sq. ft.
Lot Size In Acres
- Acres: 0.13
Buyer's Brokerage Compensation
3% - The listing broker's offer of compensation is made only to participants of UtahRealEstate.com.
Schools
Designated Schools
View School Ratings by Utah Dept. of Education
Nearby Schools
| GreatSchools Rating | School Name | Grades | Distance |
|---|---|---|---|
6 |
J.R. Smith School Public Preschool, Elementary |
PK | 5.35 mi |
7 |
South Summit Middle School Public Elementary, Middle School |
5-8 | 5.33 mi |
6 |
South Summit High School Public High School |
9-12 | 5.45 mi |
NR |
South Summit District Preschool, Elementary, Middle School, High School |
5.18 mi | |
4 |
South Summit School Public Preschool, Elementary |
PK | 5.52 mi |
NR |
Wasatch Learning Academy Public Elementary, Middle School |
K-8 | 5.59 mi |
NR |
Wasatch District Preschool, Elementary, Middle School, High School |
5.59 mi | |
5 |
Timpanogos Middle School Public Middle School |
6-8 | 5.84 mi |
8 |
Old Mill School Public Preschool, Elementary |
PK | 5.86 mi |
4 |
Wasatch High School Public High School |
9-12 | 6.17 mi |
NR |
Wasatch Mount Junior High School Public Middle School |
8-9 | 6.22 mi |
5 |
Heber Valley School Public Preschool, Elementary |
PK | 6.57 mi |
4 |
Rocky Mountain Middle School Public Middle School |
6-8 | 6.71 mi |
7 |
Daniels Canyon School Public Preschool, Elementary |
PK | 7.06 mi |
9 |
Midway School Public Preschool, Elementary |
PK | 7.94 mi |
Nearby Schools data provided by GreatSchools.
For information about radon testing for homes in the state of Utah click here.
This 4 bedroom, 3 bathroom home is located at 7145 N Skyfall Dr #42 in Heber City, UT. Built in 2025, the house sits on a 0.13 acre lot of land and is currently for sale at $1,695,000. This home is located in Wasatch County and schools near this property include Heber Valley Elementary School, Wasatch Middle School, Wasatch High School and is located in the Wasatch School District.
Search more homes for sale in Heber City, UT.
Contact Agent

Listing Broker

Engel & Volkers Park City
890 Main Street
Suite 5-101
Park City, UT 84060
435-850-7000
