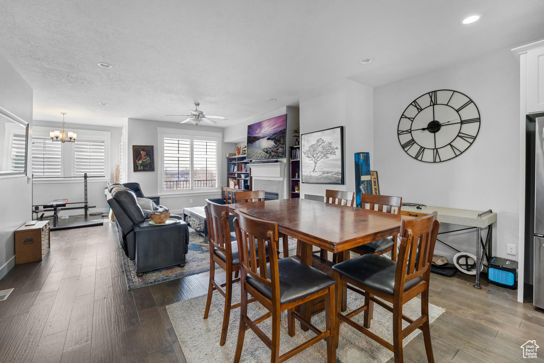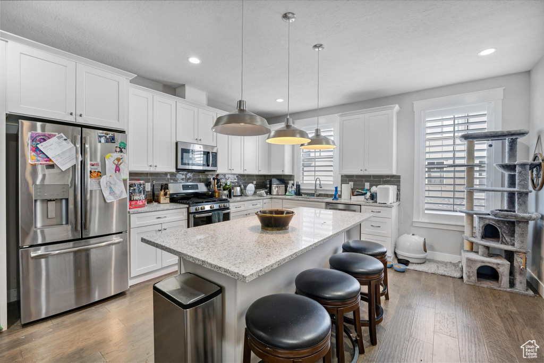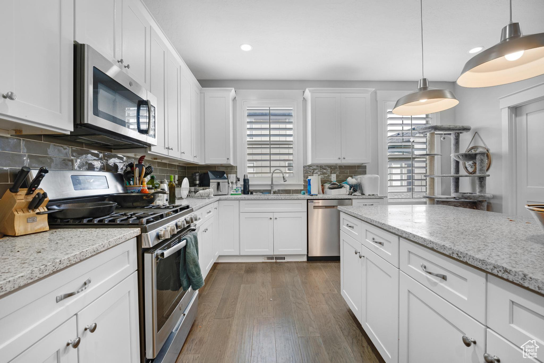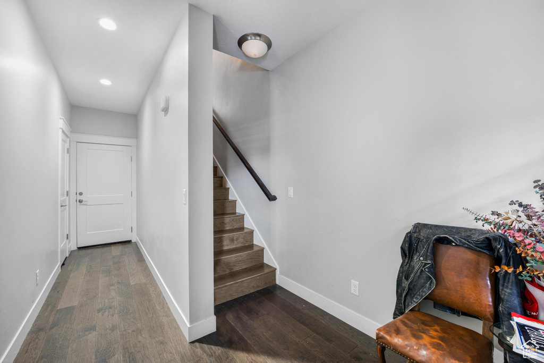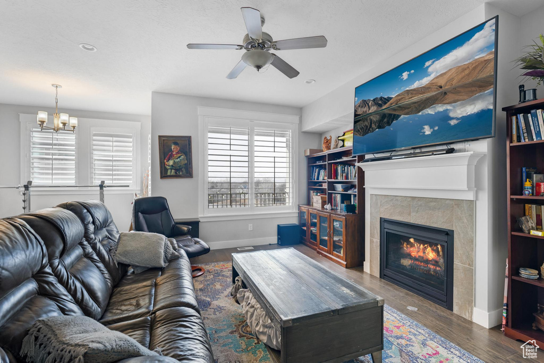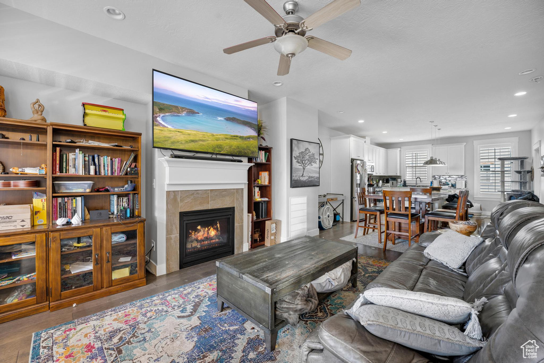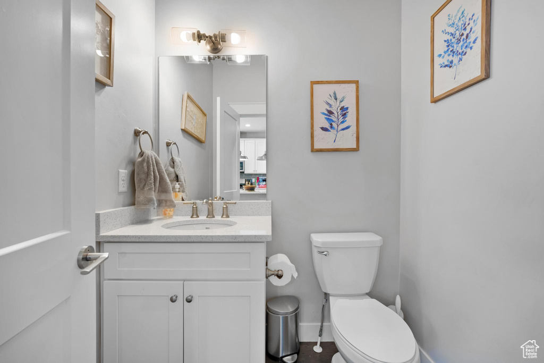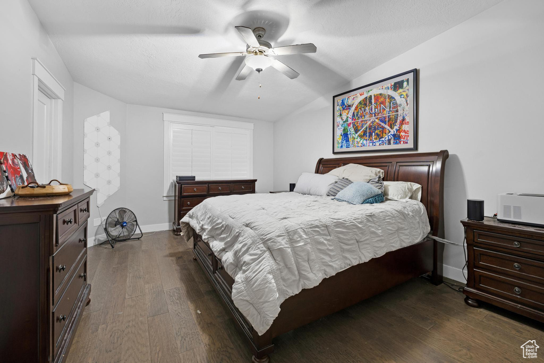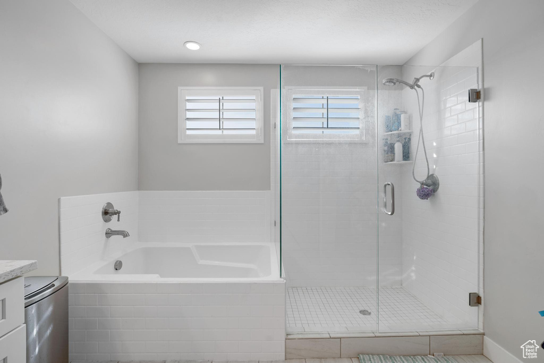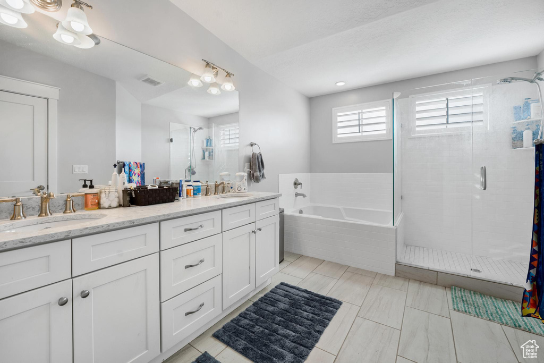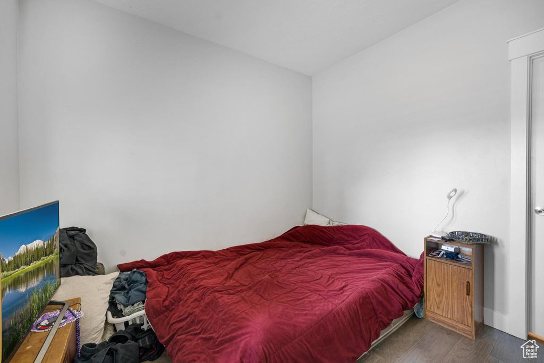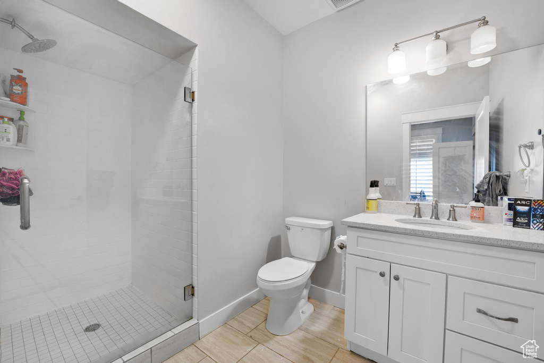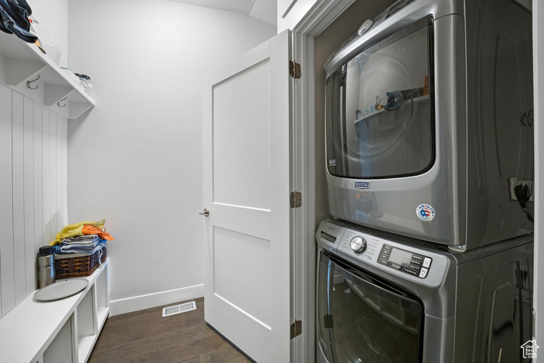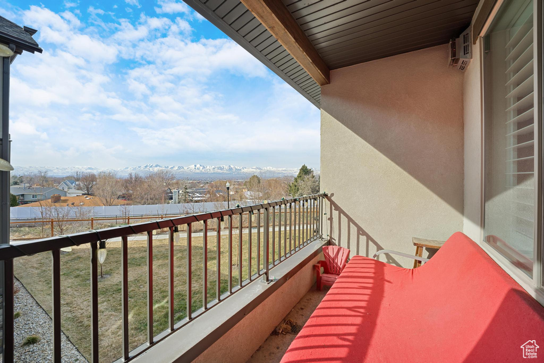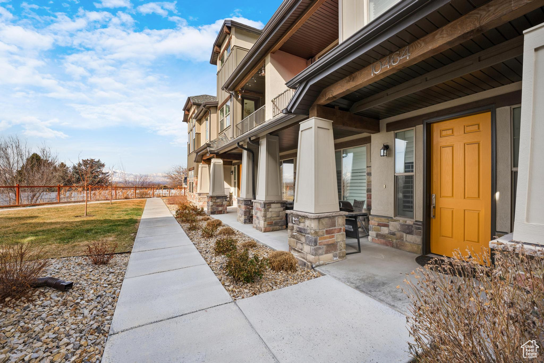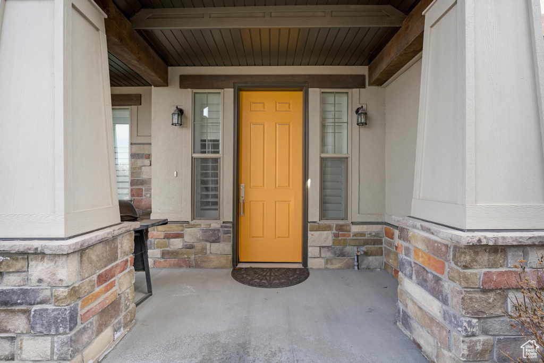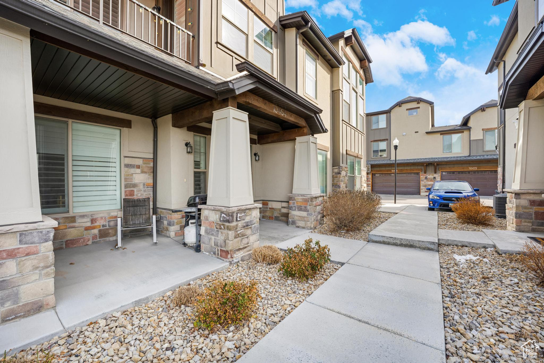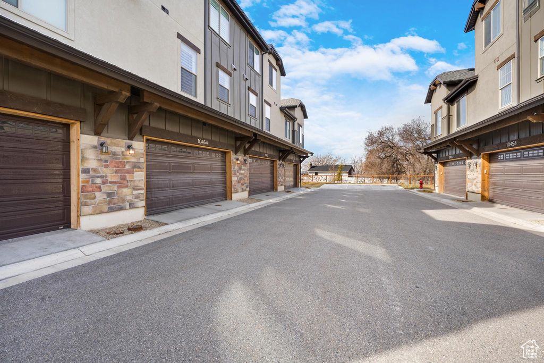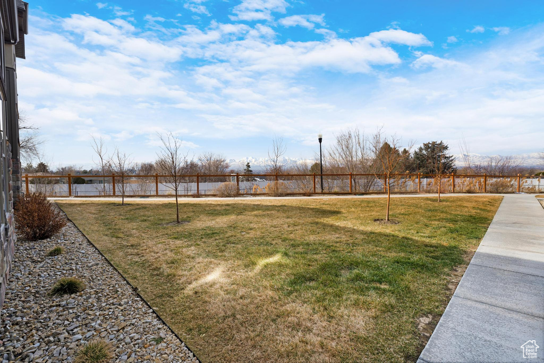Property Facts
This townhome features 3 bedrooms with 3.5 bathrooms. Located within 5 min from I-15 and near by local shopping. The kitchen provides a gas stove and plenty of counter space. Both the Master Bedroom and basement bedrooms feature an en suite bathroom. Master Bathroom offers a soaker tub, glass enclosed walk in shower, and a large closet. Amenities include a pool, large clubhouse, fire pits, playground, gym, outdoor community spaces, and walking trails throughout the community. The HOA handles snow removal and yard care.
Property Features
Interior Features Include
- Bath: Master
- Bath: Sep. Tub/Shower
- Floor Coverings: Carpet; Hardwood; Tile
- Window Coverings: Plantation Shutters
- Air Conditioning: Central Air; Electric
- Heating: Forced Air; Gas: Central
- Basement: (0% finished) None/Crawl Space
Exterior Features Include
- Exterior: Balcony; Deck; Covered; Double Pane Windows; Porch: Open
- Lot:
- Landscape: Landscaping: Full
- Roof: Asphalt Shingles
- Exterior: Stone; Stucco; Cement Board
- Patio/Deck: 1 Deck
- Garage/Parking: Built-In; Opener; Storage Above
- Garage Capacity: 0
Inclusions
- Dryer
- Refrigerator
- Washer
Other Features Include
- Amenities: Cable Tv Available; Clubhouse; Electric Dryer Hookup; Exercise Room; Gas Dryer Hookup; Park/Playground; Swimming Pool
- Utilities: Gas: Connected; Power: Connected; Sewer: Connected; Water: Connected
- Water: Culinary
- Community Pool
HOA Information:
- $152/Monthly
- Transfer Fee: 0.5%
- Maintenance Paid; Pets Permitted; Pool; Snow Removal
Zoning Information
- Zoning: 1105
Rooms Include
- 3 Total Bedrooms
- Floor 3: 2
- Floor 1: 1
- 4 Total Bathrooms
- Floor 3: 2 Full
- Floor 2: 1 Half
- Floor 1: 1 Full
- Other Rooms:
- Floor 2: 1 Formal Living Rm(s); 1 Kitchen(s); 1 Laundry Rm(s);
- Floor 1: 1 Kitchen(s);
Square Feet
- Floor 3: 854 sq. ft.
- Floor 2: 854 sq. ft.
- Floor 1: 419 sq. ft.
- Total: 2127 sq. ft.
Lot Size In Acres
- Acres: 0.02
Buyer's Brokerage Compensation
1.5% - The listing broker's offer of compensation is made only to participants of UtahRealEstate.com.
Schools
Designated Schools
View School Ratings by Utah Dept. of Education
Nearby Schools
| GreatSchools Rating | School Name | Grades | Distance |
|---|---|---|---|
5 |
Crescent School Public Elementary |
K-5 | 0.70 mi |
6 |
Jordan High School Public Middle School, High School |
8-12 | 0.71 mi |
NR |
Canyons Transition Academy Public High School |
12 | 1.12 mi |
NR |
Crescent View Middle School Public Middle School |
7-9 | 0.71 mi |
5 |
Edgemont School Public Elementary |
K-5 | 0.93 mi |
8 |
Alta View School Public Elementary |
K-5 | 1.00 mi |
9 |
Altara School Public Elementary |
K-5 | 1.01 mi |
6 |
Bell View School Public Elementary |
K-6 | 1.07 mi |
5 |
Mount Jordan Middle School Public Middle School |
6-8 | 1.10 mi |
NR |
Canyons Virtual High School Public Middle School, High School |
6-12 | 1.12 mi |
NR |
Canyons District Preschool, Elementary, Middle School, High School |
1.12 mi | |
NR |
Hilltop Christian School Private Preschool, Elementary |
PK-1 | 1.14 mi |
NR |
Challenger School - Sandy Private Preschool, Elementary, Middle School |
PK | 1.21 mi |
NR |
Challenger School - Sandy Elementary School Private Preschool, Elementary, Middle School |
PK | 1.22 mi |
5 |
Valley High School Public Middle School, High School |
7-12 | 1.24 mi |
Nearby Schools data provided by GreatSchools.
For information about radon testing for homes in the state of Utah click here.
This 3 bedroom, 4 bathroom home is located at 10464 S Sage Canal Way in Sandy, UT. Built in 2018, the house sits on a 0.02 acre lot of land and is currently for sale at $635,000. This home is located in Salt Lake County and schools near this property include Alta View Elementary School, Mount Jordan Middle School, Jordan High School and is located in the Canyons School District.
Search more homes for sale in Sandy, UT.
Contact Agent

Listing Broker
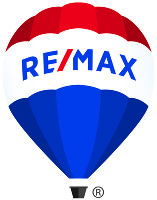
RE/MAX Associates (Utah County)
365 S Garden Grove Ln
Ste 110
Pleasant Grove, UT 84062
801-365-3120
