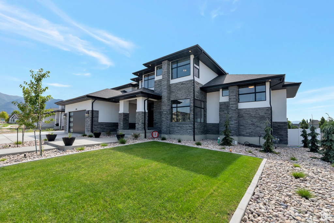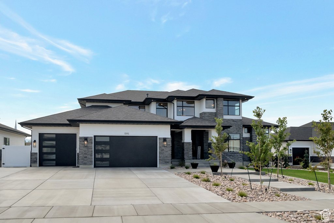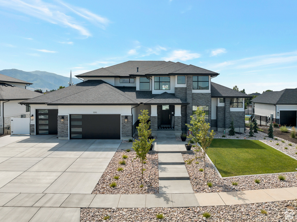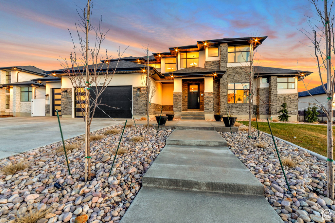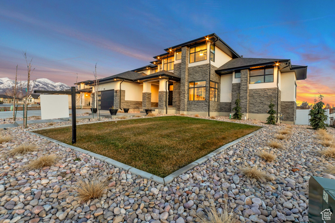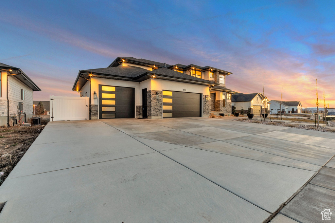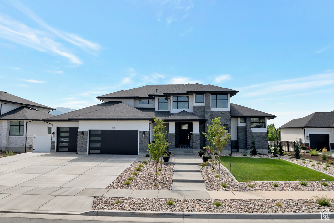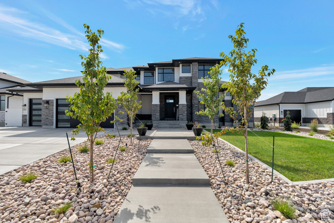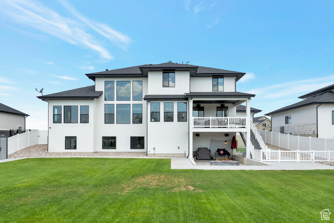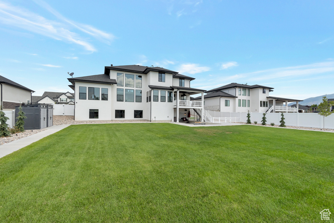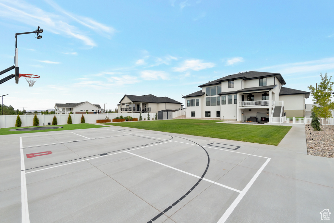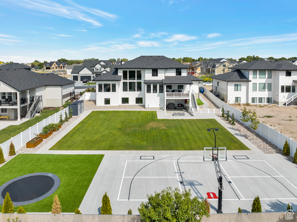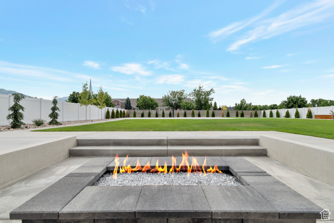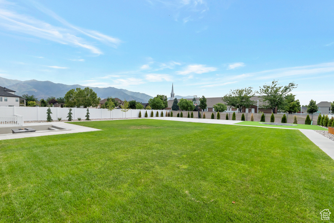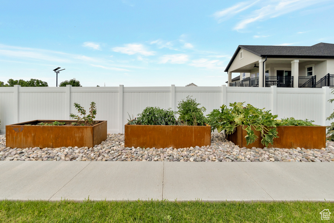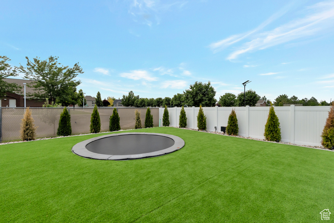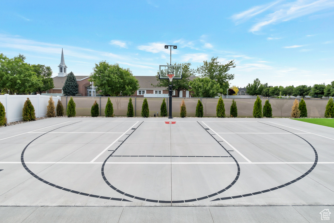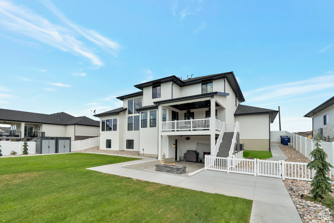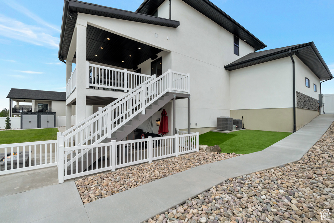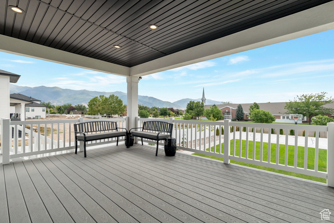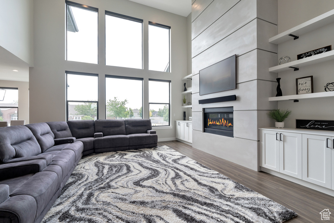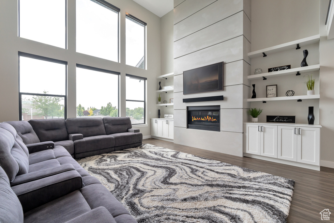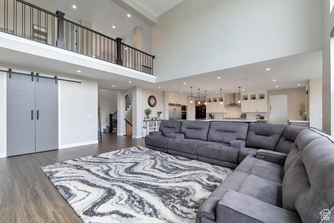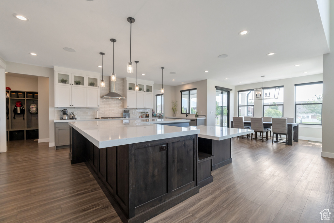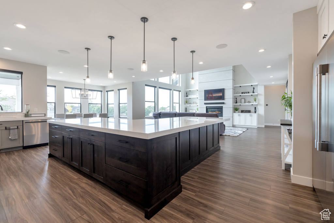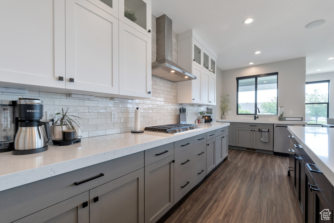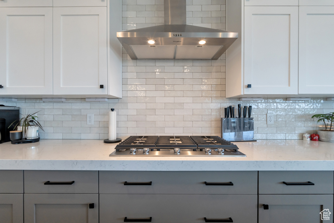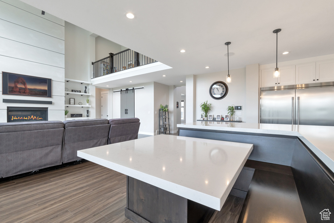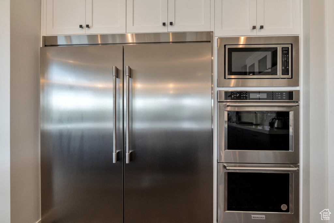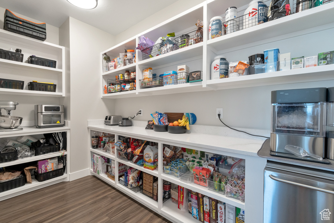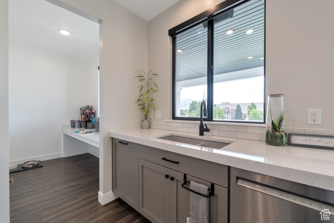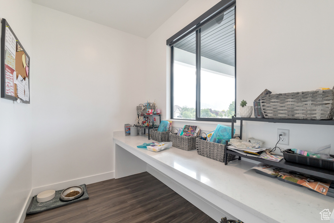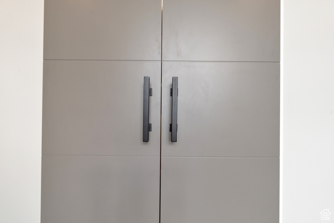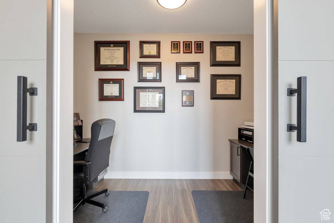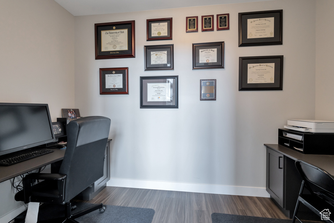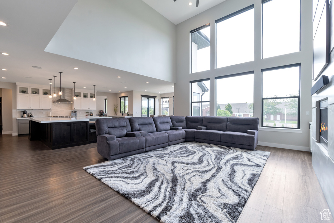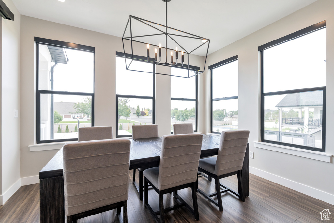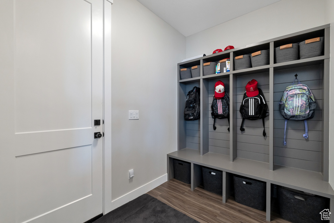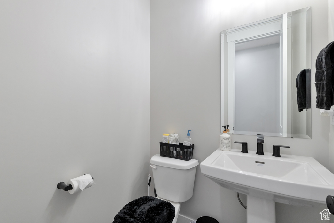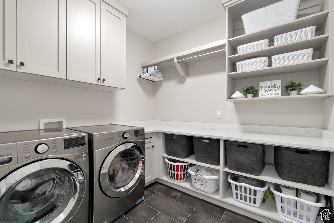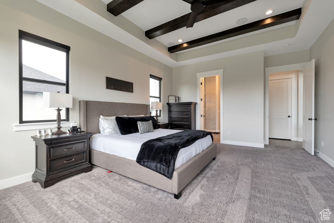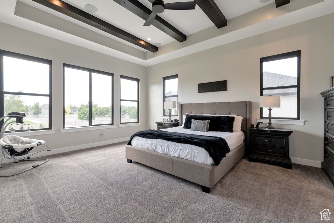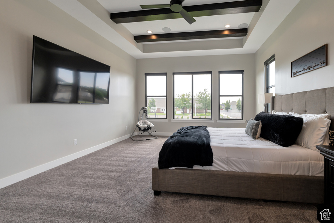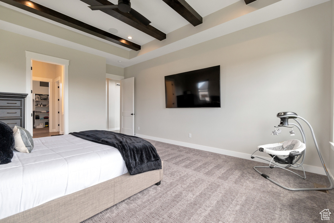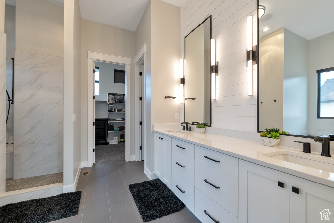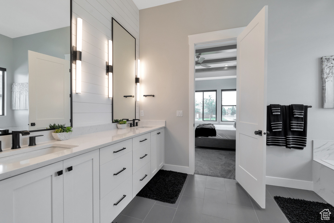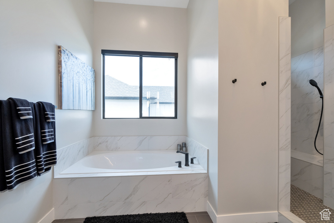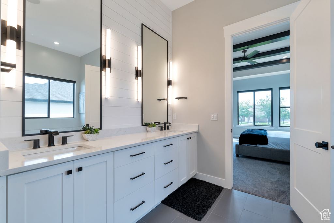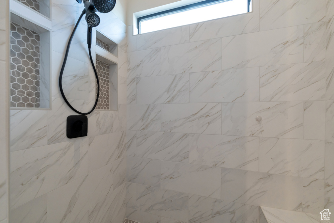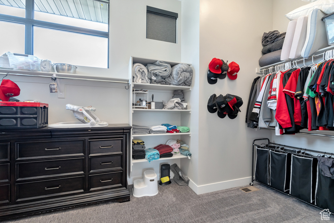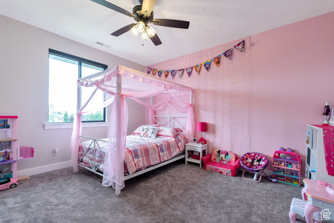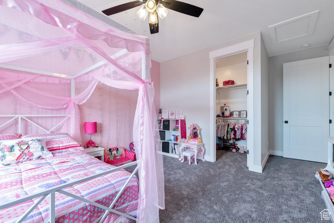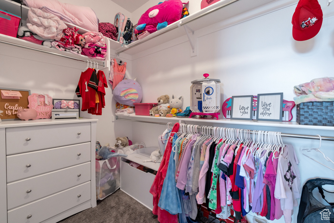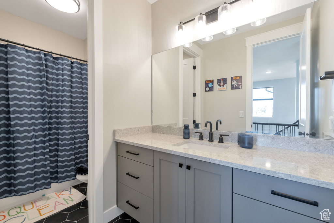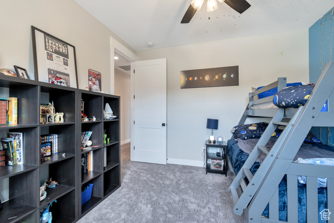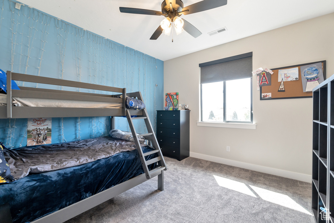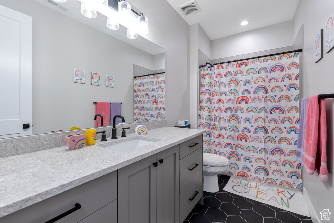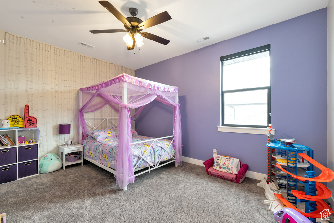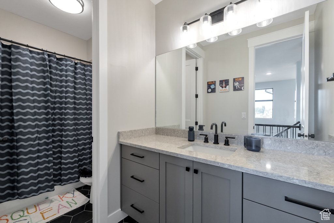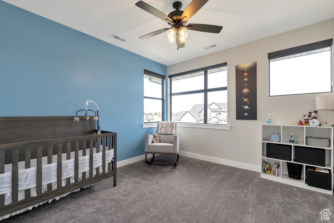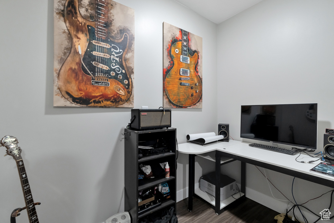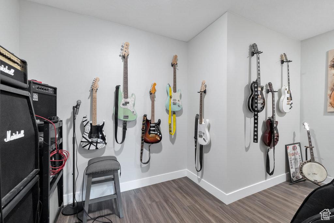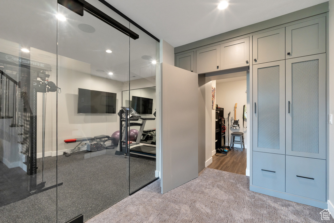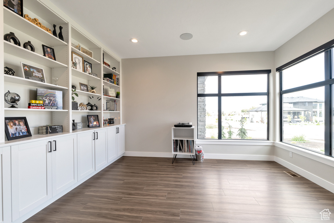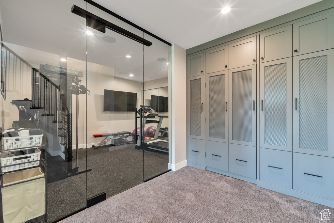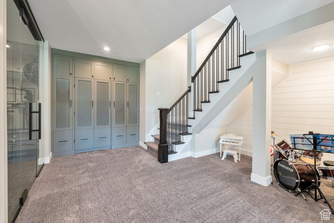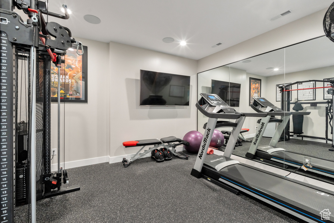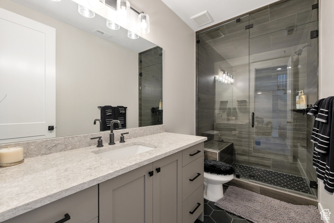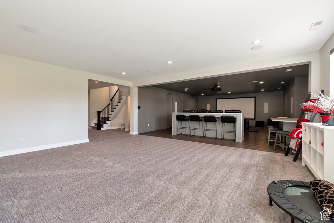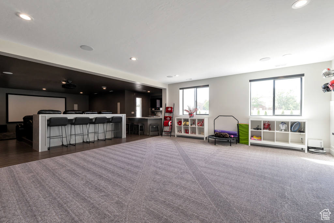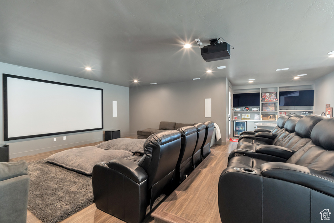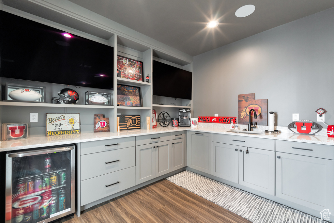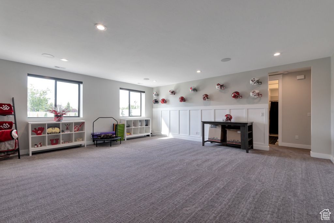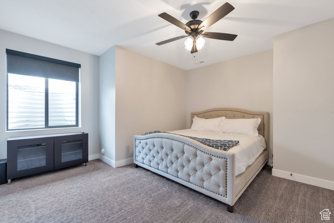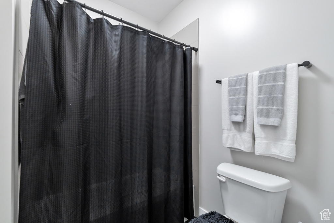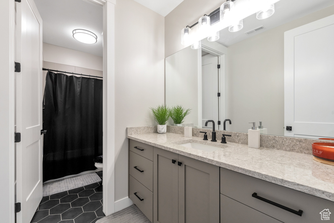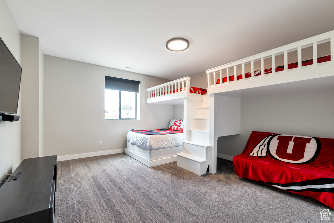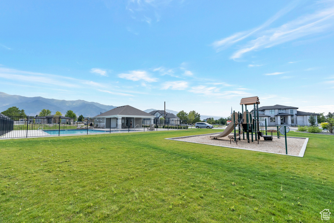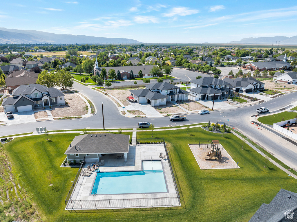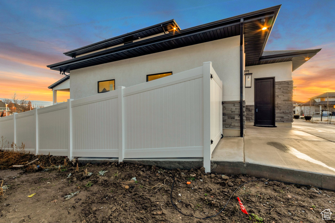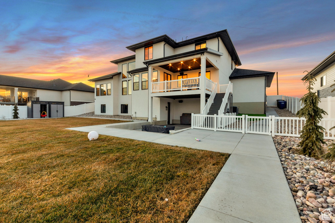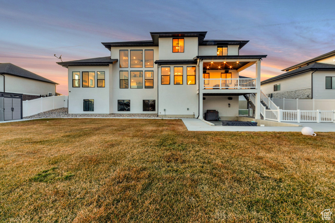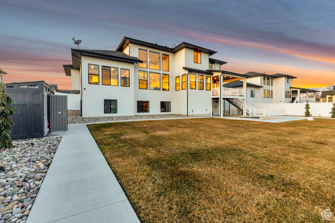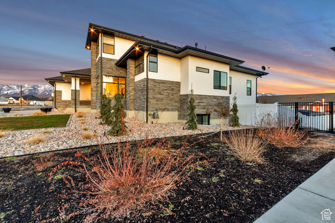Property Facts
Luxury awaits in this magnificent residence nestled within Kaysville's prestigious subdivision, meticulously crafted by Symphony Homes, offering unparalleled space and elegance. Step inside to discover a grand foyer leading to a sprawling living area offering unparalleled space. Perfect for hosting grand gatherings or enjoying intimate family moments. The gourmet kitchen is a chef's paradise, equipped with large fridge/freezer, 5 burner cooktop, quartz countertops, large walk-in pantry, ensuring every culinary endeavor is a delight. Retreat to the lavish master suite, featuring spacious walk-in closet, spa-like en-suite bathroom. Each of the 7 additional bedrooms offers generous proportions and walk-in closets, ensuring comfort and privacy for family and guests alike. Includes a home gym with steam shower and enclosed private music room. Outside, the expansive yard beckons with its meticulously manicured landscaping, offering a serene retreat for outdoor enjoyment. Large deck to enjoy the mountain views, fire pit, in-ground trampoline, and basketball court. Walk-out daylight basement entrance. Situated in Kaysville's prestigious subdivision, this home combines luxury living with unparalleled convenience. With easy access to IHC Layton Parkway, University of Utah out patient, Farmington Station Park shopping. Easy access to 1-15 or the new Davis County Corridor. Every necessity is within reach. Home includes over $140K aftermarket AV equipment (including TVs, electronic shades, security cameras, smart home technology, home audio, theater seating and theater system. Also, include $5k in gym equipment (if desired). Don't miss the opportunity to make this extraordinary residence your own!
Property Features
Interior Features Include
- Alarm: Fire
- Bar: Wet
- Bath: Master
- Bath: Sep. Tub/Shower
- Closet: Walk-In
- Den/Office
- Dishwasher, Built-In
- Disposal
- Floor Drains
- Great Room
- Oven: Double
- Range: Gas
- Range/Oven: Free Stdng.
- Vaulted Ceilings
- Theater Room
- Floor Coverings: Carpet; Tile; Vinyl (LVP)
- Window Coverings: Shades
- Air Conditioning: Central Air; Electric
- Heating: Forced Air; Gas: Central; >= 95% efficiency
- Basement: (95% finished) Daylight; Entrance; Full; Walkout
Exterior Features Include
- Exterior: See Remarks; Basement Entrance; Bay Box Windows; Deck; Covered; Double Pane Windows; Out Buildings; Outdoor Lighting; Patio: Covered; Porch: Open; Walkout
- Lot: See Remarks; Curb & Gutter; Fenced: Full; Road: Paved; Sidewalks; Sprinkler: Auto-Full; Terrain, Flat; View: Mountain
- Landscape: See Remarks; Landscaping: Full
- Roof: Asphalt Shingles
- Exterior: Stone; Stucco
- Patio/Deck: 1 Patio 1 Deck
- Garage/Parking: 2 Car Deep (Tandem); Attached; Extra Height; Opener; Extra Length
- Garage Capacity: 4
Inclusions
- Basketball Standard
- Ceiling Fan
- Microwave
- Range
- Refrigerator
- Storage Shed(s)
- Window Coverings
- Projector
- Trampoline
Other Features Include
- Amenities: Cable Tv Available; Cable Tv Wired; Electric Dryer Hookup; Exercise Room; Park/Playground; Swimming Pool
- Utilities: Gas: Connected; Power: Connected; Sewer: Connected; Sewer: Public; Water: Connected
- Water: Culinary; Secondary
- Pool
- Community Pool
HOA Information:
- $55/Monthly
- Transfer Fee: $950
- Other (See Remarks); Pets Permitted; Playground; Pool
Zoning Information
- Zoning: RES
Rooms Include
- 7 Total Bedrooms
- Floor 2: 4
- Floor 1: 1
- Basement 1: 2
- 6 Total Bathrooms
- Floor 2: 2 Full
- Floor 1: 1 Full
- Floor 1: 1 Half
- Basement 1: 2 Full
- Other Rooms:
- Floor 2: 1 Laundry Rm(s);
- Floor 1: 1 Family Rm(s); 2 Den(s);; 1 Kitchen(s); 1 Bar(s); 1 Semiformal Dining Rm(s); 1 Laundry Rm(s);
- Basement 1: 1 Family Rm(s); 2 Den(s);; 1 Bar(s);
Square Feet
- Floor 2: 1478 sq. ft.
- Floor 1: 2560 sq. ft.
- Basement 1: 2718 sq. ft.
- Total: 6756 sq. ft.
Lot Size In Acres
- Acres: 0.45
Buyer's Brokerage Compensation
3% - The listing broker's offer of compensation is made only to participants of UtahRealEstate.com.
Schools
Designated Schools
View School Ratings by Utah Dept. of Education
Nearby Schools
| GreatSchools Rating | School Name | Grades | Distance |
|---|---|---|---|
7 |
Snow Horse School Public Elementary |
K-6 | 0.87 mi |
8 |
Centennial Jr High School Public Middle School |
7-9 | 0.98 mi |
4 |
Layton High School Public High School |
10-12 | 1.92 mi |
NR |
LEAP Academy Charter Elementary, Middle School, High School |
Ungraded | 0.82 mi |
7 |
Kay's Creek Elementary Public Elementary |
K-6 | 1.03 mi |
6 |
Heritage School Public Preschool, Elementary |
PK | 1.35 mi |
6 |
Jefferson Academy Charter Elementary |
K-6 | 1.39 mi |
6 |
Layton School Public Preschool, Elementary |
PK | 1.49 mi |
3 |
Davis Connect 7-12 Public Middle School, High School |
7-12 | 1.49 mi |
NR |
Wasatch Baptist Church Private Preschool, Elementary, Middle School, High School |
PK | 1.56 mi |
8 |
Shoreline Junior High Public Middle School |
7-9 | 1.61 mi |
7 |
Columbia School Public Elementary |
K-6 | 1.81 mi |
6 |
Creekside School Public Preschool, Elementary |
PK | 1.84 mi |
7 |
Kaysville Jr High School Public Middle School |
7-9 | 1.95 mi |
7 |
Kaysville School Public Preschool, Elementary |
PK | 1.97 mi |
Nearby Schools data provided by GreatSchools.
For information about radon testing for homes in the state of Utah click here.
This 7 bedroom, 6 bathroom home is located at 1595 W Pheasant Meadow in Kaysville, UT. Built in 2022, the house sits on a 0.45 acre lot of land and is currently for sale at $2,249,900. This home is located in Davis County and schools near this property include Kay's Creek Elementary School, Shoreline Jr High Middle School, Davis High School and is located in the Davis School District.
Search more homes for sale in Kaysville, UT.
Contact Agent

Listing Broker
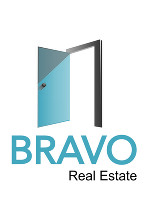
Bravo Realty Services, LLC
111 S Frontage Road
Centerville, UT 84014
801-645-7559
