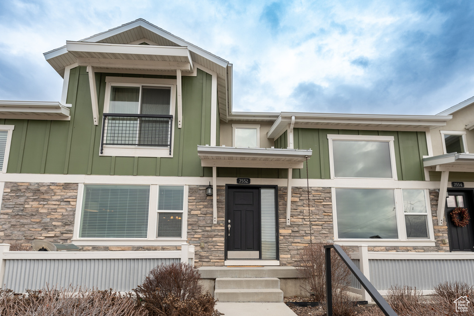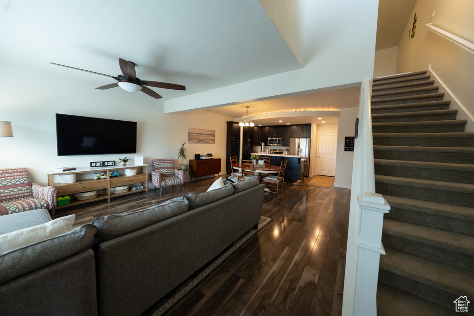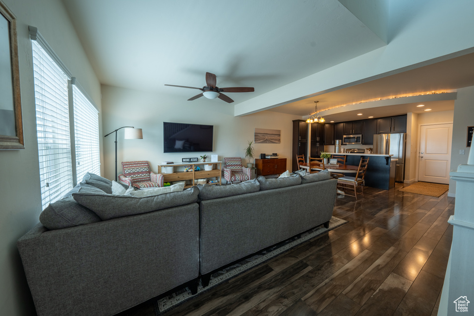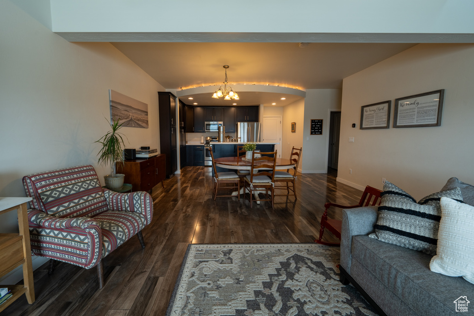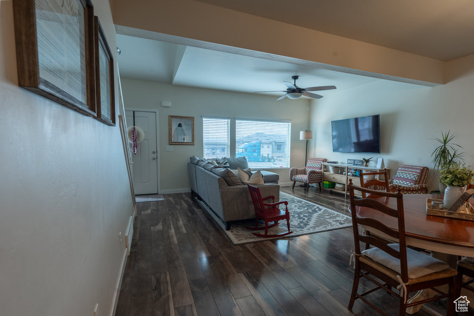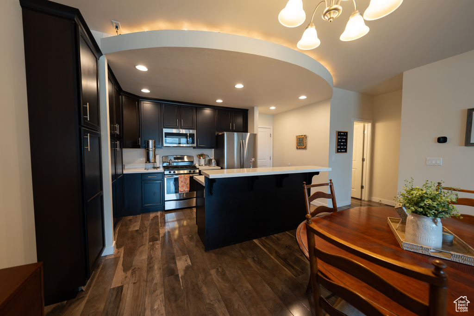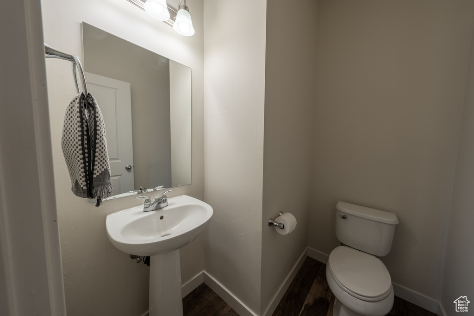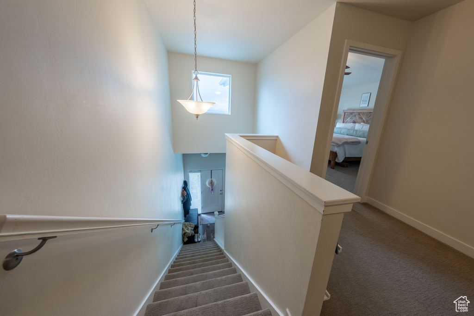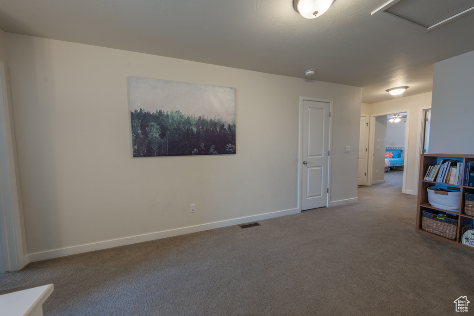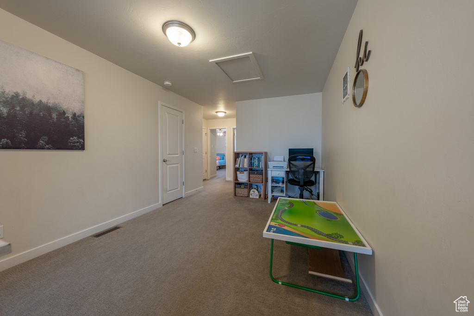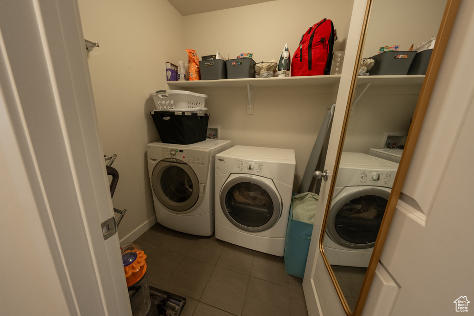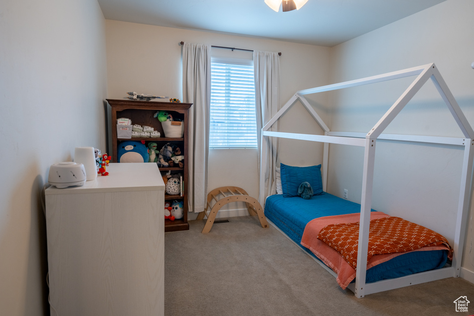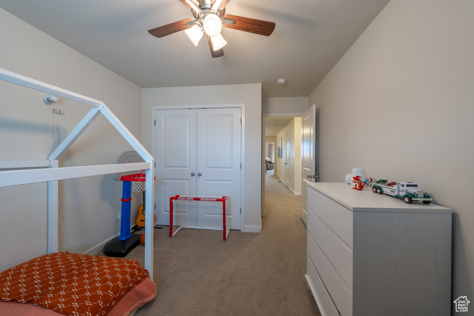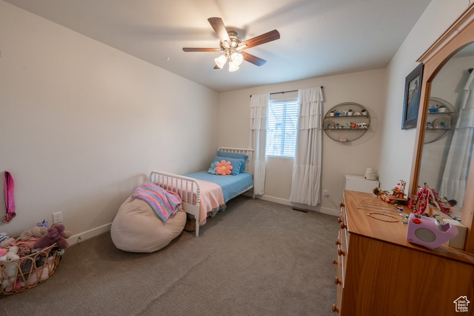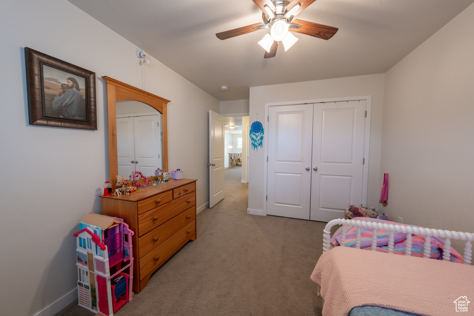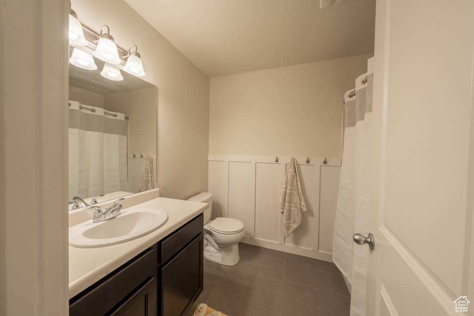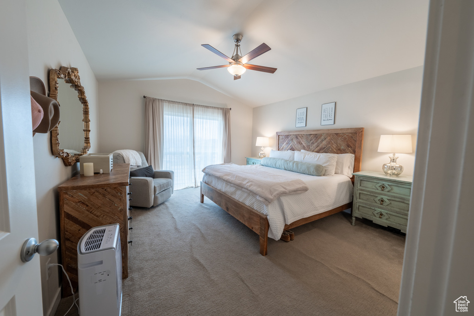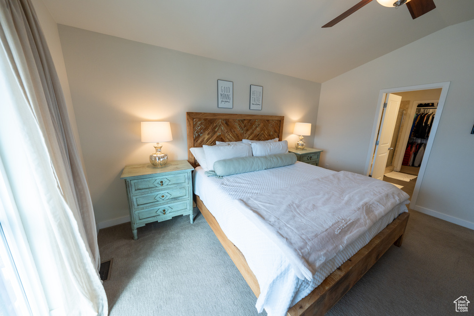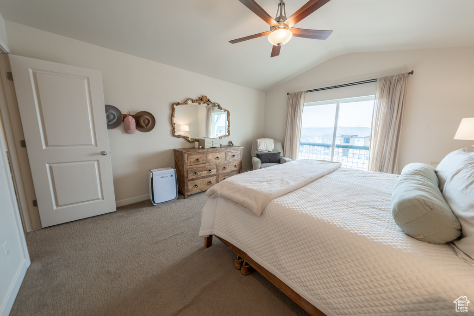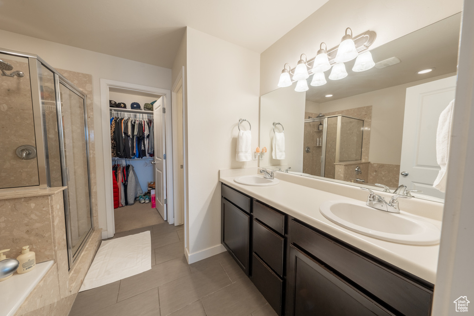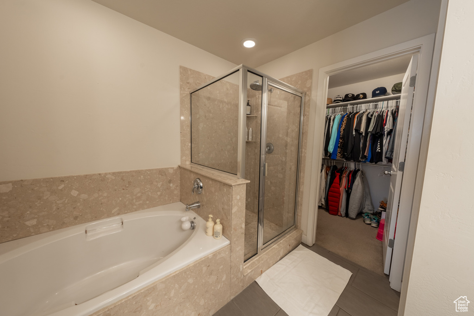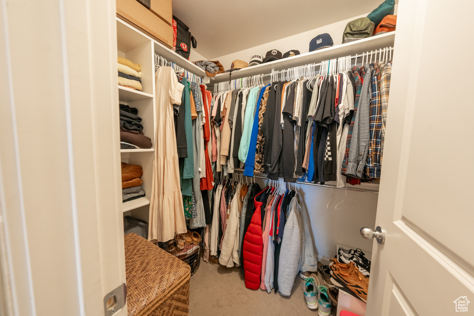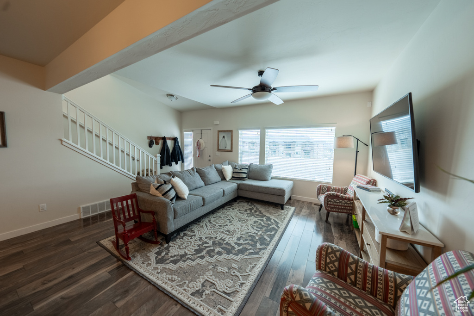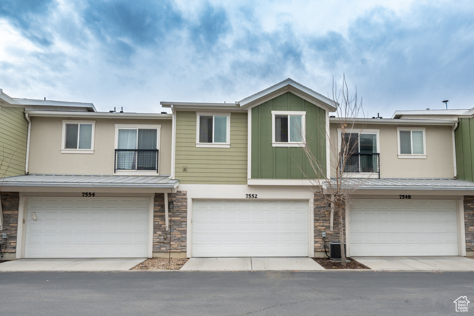Property Facts
Charming Midvale townhome offers endless light with massive windows, high ceilings, and a wide open floor plan. 3 spacious bedrooms, with Primary suite featuring an ensuite with large garden tub. Beautiful kitchen with quartz countertops. 2 car attached garage with ELECTRIC CAR hookup! Walking distance to the trax station and just seconds from the freeway, this home is a commuters dream! Enjoy area amenities of Topgolf, Gardner Village and the Jordan River Trail. Weight equipment in garage, mounted and un mounted are expressly excluded. Square footage figures are provided as a courtesy estimate only and were obtained from county records. Buyer is advised to obtain an independent measurement. Agents, see attached docs pertaining to potential hoa assessment. Midvale city has a 25k first time home buyer AND 25k rehab program available!
Property Features
Interior Features Include
- Bath: Master
- Bath: Sep. Tub/Shower
- Closet: Walk-In
- Dishwasher, Built-In
- Disposal
- Range/Oven: Free Stdng.
- Vaulted Ceilings
- Granite Countertops
- Silestone Countertops
- Floor Coverings: Carpet; Laminate; Tile
- Window Coverings: Blinds; Full
- Air Conditioning: Central Air; Electric
- Heating: Forced Air; Gas: Central
- Basement: (0% finished) None/Crawl Space
Exterior Features Include
- Exterior: Double Pane Windows; Porch: Open
- Lot: Curb & Gutter; Sidewalks; Sprinkler: Auto-Full; Terrain, Flat; Terrain: Grad Slope; View: Mountain; View: Valley
- Landscape: Landscaping: Full
- Roof: Asphalt Shingles
- Exterior: Stone; Stucco
- Patio/Deck: 1 Patio
- Garage/Parking: See Remarks; Built-In; Opener
- Garage Capacity: 2
Inclusions
- Ceiling Fan
- Microwave
- Range
- Refrigerator
- Window Coverings
Other Features Include
- Amenities: Cable Tv Available; Cable Tv Wired; Electric Dryer Hookup; Park/Playground
- Utilities: Gas: Connected; Power: Connected; Sewer: Connected; Sewer: Public; Water: Connected
- Water: Culinary
HOA Information:
- $185/Monthly
- Other (See Remarks); Insurance Paid; Pets Permitted; Picnic Area; Playground; Snow Removal; Trash Paid
Zoning Information
- Zoning: RES
Rooms Include
- 3 Total Bedrooms
- Floor 2: 3
- 3 Total Bathrooms
- Floor 2: 2 Full
- Floor 1: 1 Half
- Other Rooms:
- Floor 2: 1 Family Rm(s); 1 Laundry Rm(s);
- Floor 1: 1 Family Rm(s); 1 Kitchen(s); 1 Bar(s);
Square Feet
- Floor 2: 1092 sq. ft.
- Floor 1: 682 sq. ft.
- Total: 1774 sq. ft.
Lot Size In Acres
- Acres: 0.03
Buyer's Brokerage Compensation
3% - The listing broker's offer of compensation is made only to participants of UtahRealEstate.com.
Schools
Designated Schools
View School Ratings by Utah Dept. of Education
Nearby Schools
| GreatSchools Rating | School Name | Grades | Distance |
|---|---|---|---|
6 |
Midvalley School Public Elementary |
K-5 | 0.75 mi |
NR |
Jordan Resource Middle School Public Middle School |
6-9 | 0.80 mi |
NR |
Jordan Resource High School Public High School |
10-12 | 0.80 mi |
NR |
Midvale School Public Elementary |
K-5 | 0.75 mi |
4 |
Midvale Middle School Public Middle School |
6-8 | 0.84 mi |
NR |
Tender Touch - Midvale Private Preschool, Elementary |
PK | 0.86 mi |
3 |
Heartland School Public Elementary |
K-6 | 1.13 mi |
5 |
Riverside School Public Elementary |
K-6 | 1.25 mi |
1 |
Majestic School Public Elementary |
K-6 | 1.37 mi |
2 |
Copperview School Public Elementary |
K-5 | 1.39 mi |
9 |
Grant School Public Elementary |
K-6 | 1.43 mi |
2 |
West Jordan Middle School Public Middle School |
7-9 | 1.56 mi |
NR |
South Valley School Public High School |
9-12 | 1.57 mi |
6 |
Mountain Heights Academy Charter Middle School, High School |
7-12 | 1.61 mi |
NR |
Expressions Learning Center Private Preschool, Elementary |
PK | 1.68 mi |
Nearby Schools data provided by GreatSchools.
For information about radon testing for homes in the state of Utah click here.
This 3 bedroom, 3 bathroom home is located at 7552 S San Savino Way in Midvale, UT. Built in 2013, the house sits on a 0.03 acre lot of land and is currently for sale at $460,000. This home is located in Salt Lake County and schools near this property include Midvale Elementary School, Union Middle School, Hillcrest High School and is located in the Canyons School District.
Search more homes for sale in Midvale, UT.
Contact Agent

Listing Broker

KW Utah Realtors Keller Williams
1265 E Fort Union Blvd
300
Cottonwood Heights, UT 84047
801-858-0000
