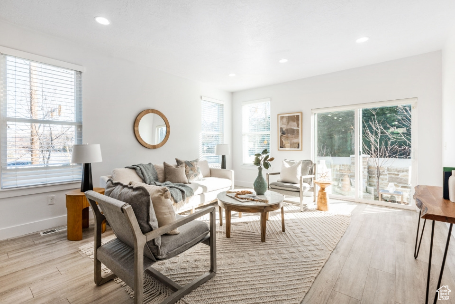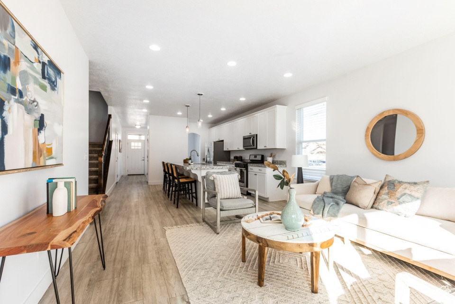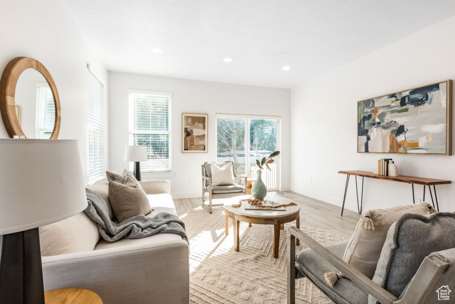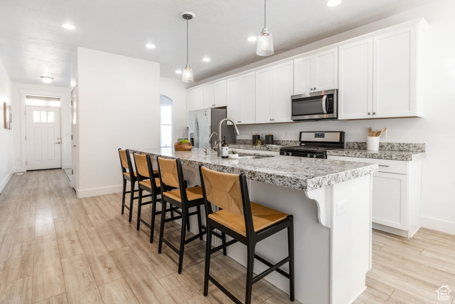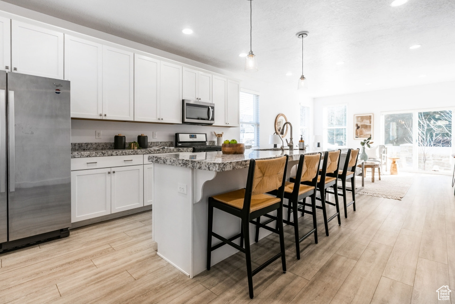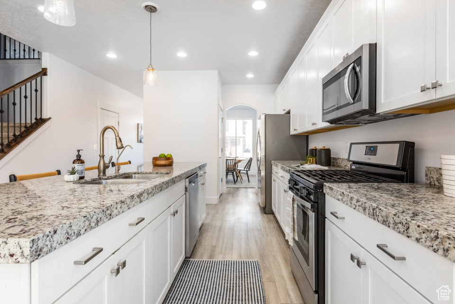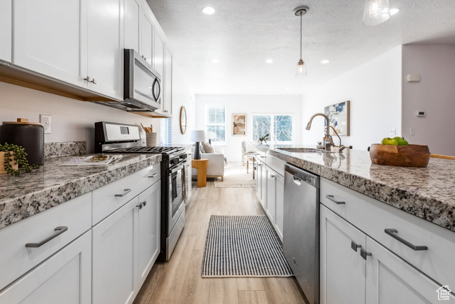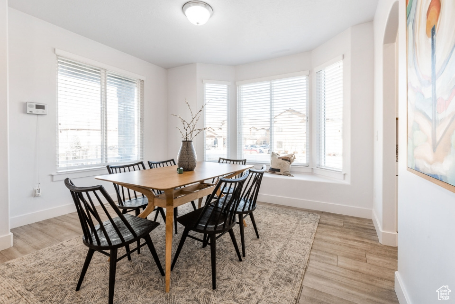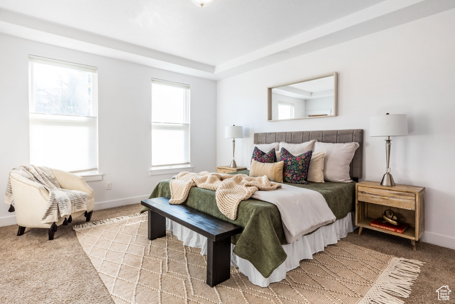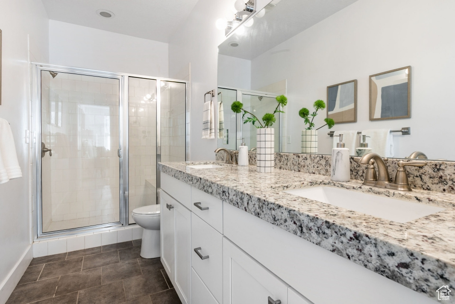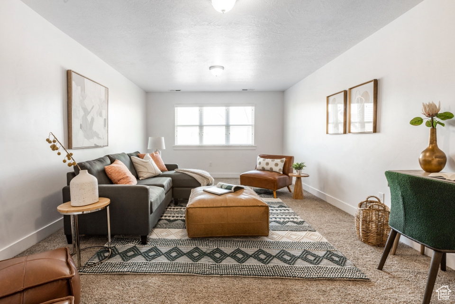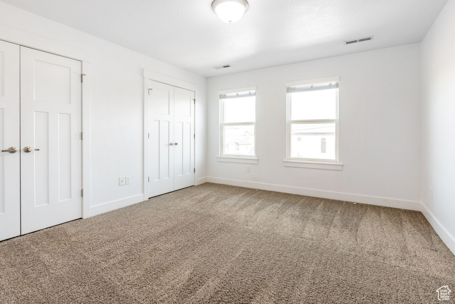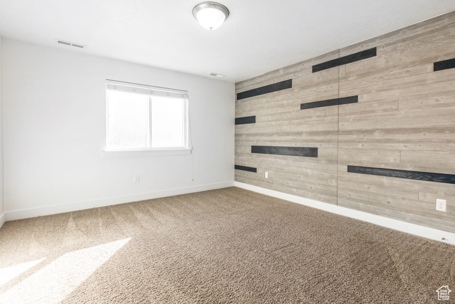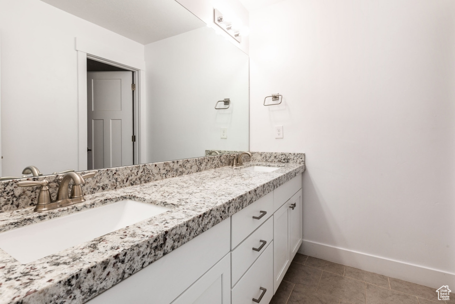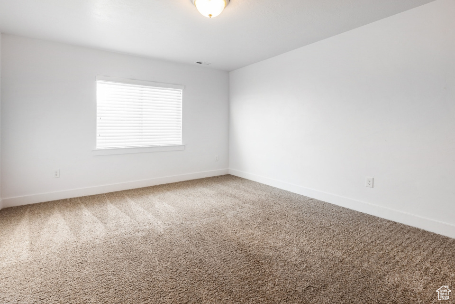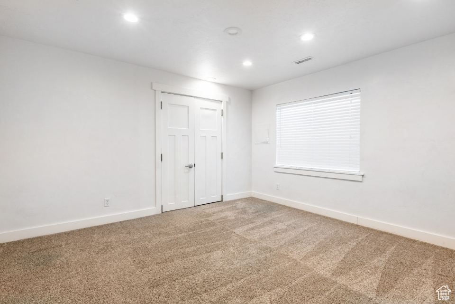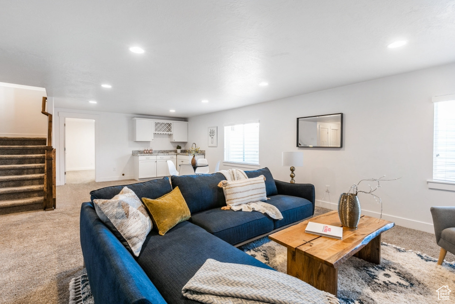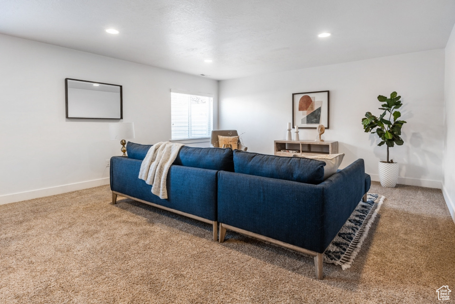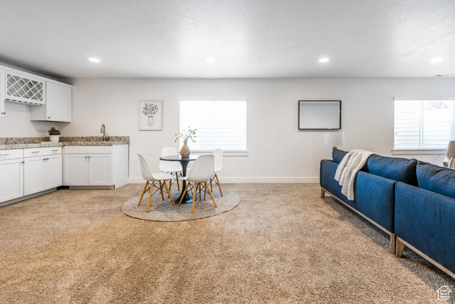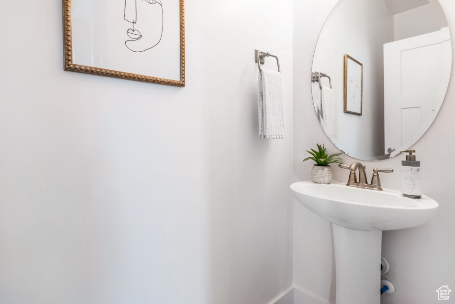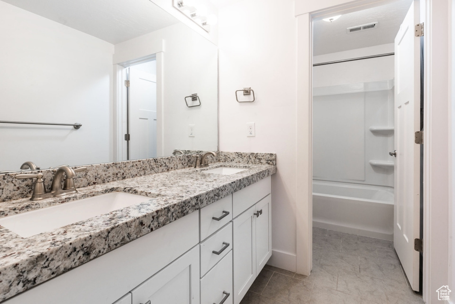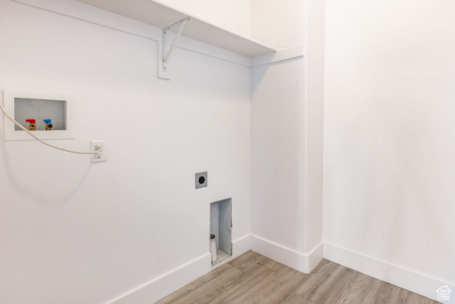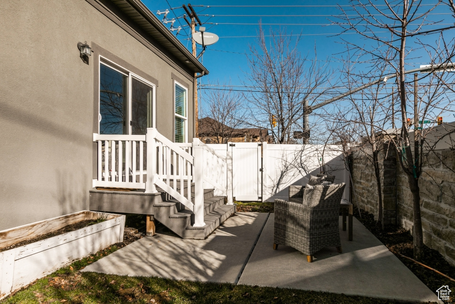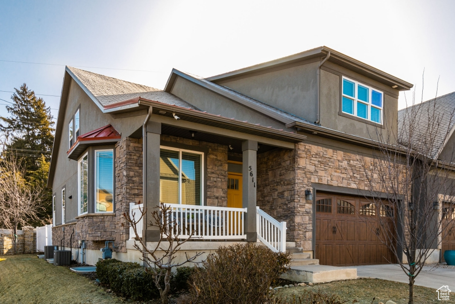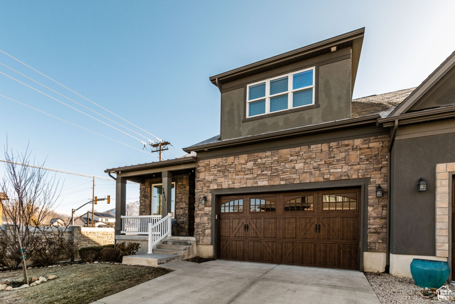Property Facts
Motivated Seller take advantage of the new price! Beautiful single-family townhome in the heart of Holladay. Gated close knit quiet neighborhood. This wonderfully thought-out floor plan offers main-floor living. A formal living room, 3 family rooms, 5 bedrooms, a main floor master walk-in closet, three full bathrooms, and one-half bathroom. HOA dues include water, internet Complete front, and back lawn care & snow removal of streets, driveways, front porch & gate maintenance.
Property Features
Interior Features Include
- See Remarks
- Bath: Sep. Tub/Shower
- Closet: Walk-In
- Dishwasher, Built-In
- Disposal
- Great Room
- Mother-in-Law Apt.
- Range: Gas
- Range/Oven: Free Stdng.
- Granite Countertops
- Floor Coverings: See Remarks; Carpet; Tile
- Window Coverings: See Remarks; Blinds
- Air Conditioning: See Remarks; Central Air; Electric
- Heating: See Remarks; Forced Air; Gas: Central
- Basement: (100% finished) Full
Exterior Features Include
- Exterior: See Remarks; Bay Box Windows; Double Pane Windows; Sliding Glass Doors; Triple Pane Windows
- Lot: See Remarks; Sprinkler: Auto-Full; Terrain, Flat; View: Mountain
- Landscape: Landscaping: Full
- Roof: Asphalt Shingles; Metal
- Exterior: Stone; Stucco
- Patio/Deck: 1 Patio
- Garage/Parking: Attached; Built-In; Opener
- Garage Capacity: 2
Inclusions
- See Remarks
- Microwave
- Range
- Range Hood
- Refrigerator
Other Features Include
- Amenities: See Remarks; Cable Tv Wired; Gated Community; Home Warranty
- Utilities: Gas: Connected; Power: Connected; Sewer: Connected; Water: Connected
- Water: Culinary
HOA Information:
- $325/Monthly
- Gated; Pets Permitted; Snow Removal
Environmental Certifications
- See Remarks
Zoning Information
- Zoning: 5106
Rooms Include
- 5 Total Bedrooms
- Floor 2: 2
- Floor 1: 1
- Basement 1: 2
- 4 Total Bathrooms
- Floor 2: 1 Full
- Floor 1: 1 Full
- Floor 1: 1 Half
- Basement 1: 1 Full
- Other Rooms:
- Floor 2: 1 Family Rm(s);
- Floor 1: 1 Family Rm(s); 1 Formal Living Rm(s); 1 Kitchen(s); 1 Semiformal Dining Rm(s); 1 Laundry Rm(s);
- Basement 1: 1 Family Rm(s); 1 Kitchen(s);
Square Feet
- Floor 2: 1007 sq. ft.
- Floor 1: 1429 sq. ft.
- Basement 1: 1309 sq. ft.
- Total: 3745 sq. ft.
Lot Size In Acres
- Acres: 0.13
Buyer's Brokerage Compensation
3% - The listing broker's offer of compensation is made only to participants of UtahRealEstate.com.
Schools
Designated Schools
View School Ratings by Utah Dept. of Education
Nearby Schools
| GreatSchools Rating | School Name | Grades | Distance |
|---|---|---|---|
7 |
Oakwood School Public Preschool, Elementary |
PK | 0.26 mi |
4 |
Bonneville Jr High School Public Middle School |
6-8 | 0.66 mi |
2 |
Cottonwood High School Public High School |
9-12 | 1.02 mi |
NR |
Anchor Christian Academy Private Preschool, Elementary, Middle School, High School |
PK | 0.15 mi |
4 |
Spring Lane School Public Preschool, Elementary |
PK | 0.49 mi |
NR |
Challenger School - Holladay Private Preschool, Elementary |
PK-K | 0.73 mi |
NR |
St Sophia Hellenic Orthodox School Private Preschool, Elementary |
PK-K | 0.73 mi |
NR |
St Vincent School Private Preschool, Elementary, Middle School |
PK-8 | 0.73 mi |
9 |
Academy For Math Engineering & Science (Ames) Charter High School |
9-12 | 1.02 mi |
6 |
Woodstock School Public Preschool, Elementary |
PK | 1.09 mi |
8 |
Olympus Jr High School Public Middle School |
7-9 | 1.10 mi |
NR |
Deseret Academy Private Preschool, Elementary, Middle School, High School |
PK | 1.15 mi |
9 |
Cottonwood School Public Preschool, Elementary |
PK | 1.16 mi |
5 |
Wasatch Waldorf Charter School Charter Elementary, Middle School |
K-8 | 1.25 mi |
NR |
Twin Peaks School Public Preschool, Elementary |
PK | 1.48 mi |
Nearby Schools data provided by GreatSchools.
For information about radon testing for homes in the state of Utah click here.
This 5 bedroom, 4 bathroom home is located at 5611 S Dunetree Hill Ln in Salt Lake City, UT. Built in 2015, the house sits on a 0.13 acre lot of land and is currently for sale at $775,000. This home is located in Salt Lake County and schools near this property include Oakwood Elementary School, Bonneville Middle School, Cottonwood High School and is located in the Granite School District.
Search more homes for sale in Salt Lake City, UT.
Contact Agent

Listing Broker
126 W 12300 S
Draper, UT 84020
801-678-3337
