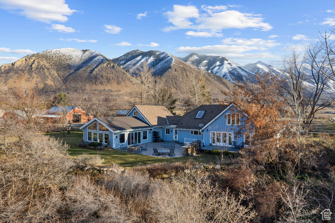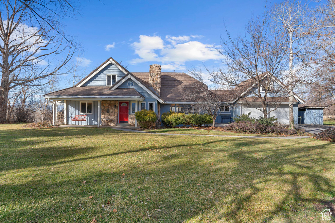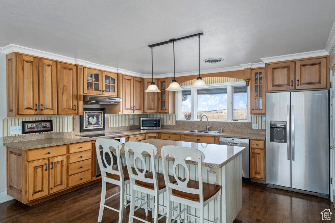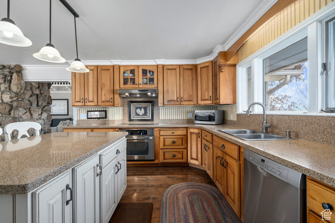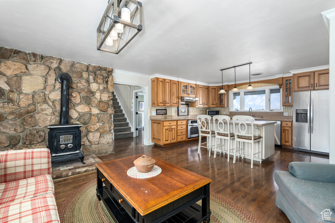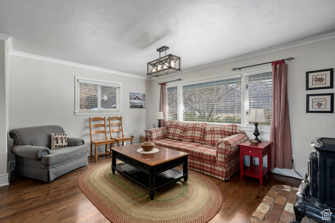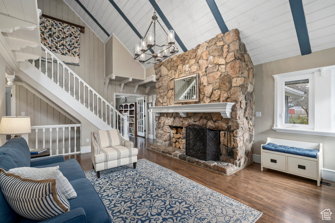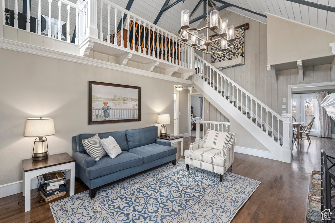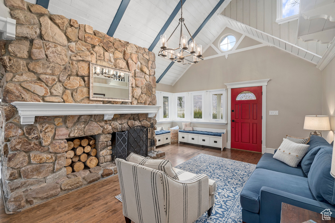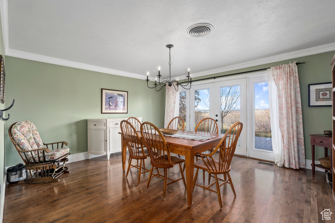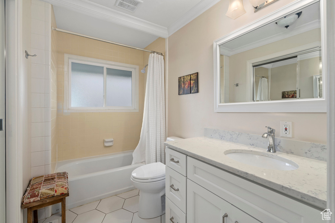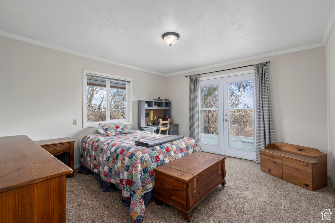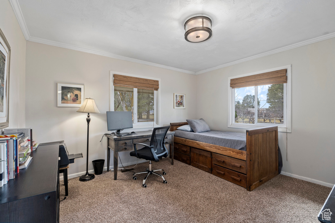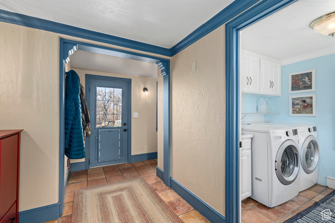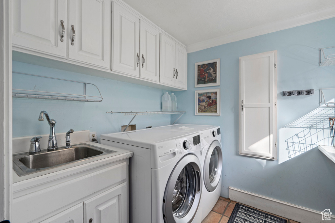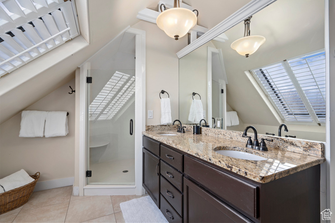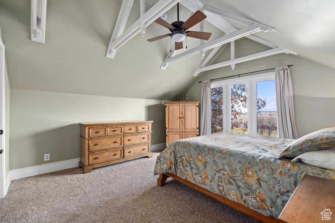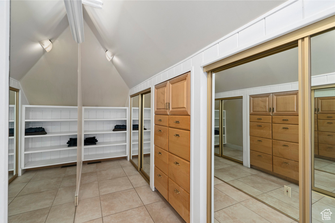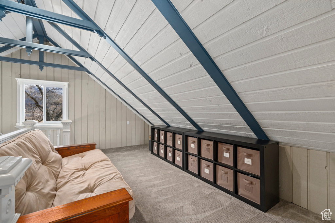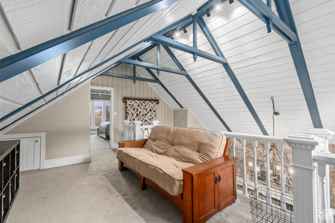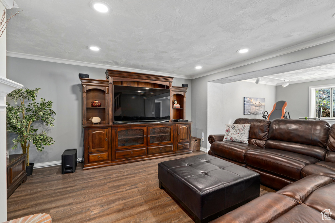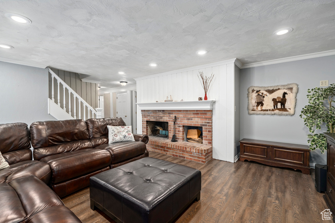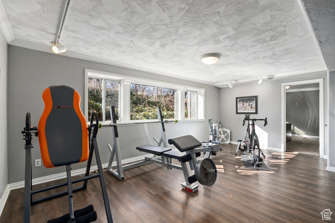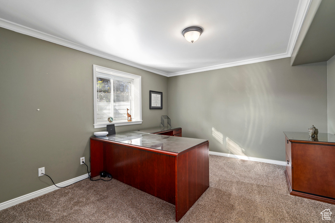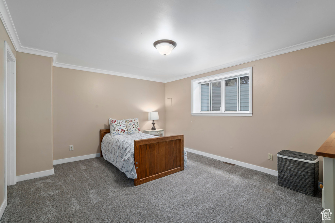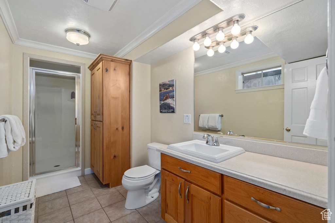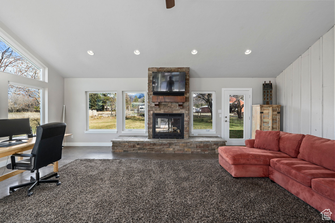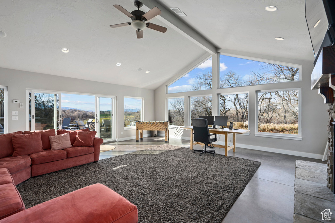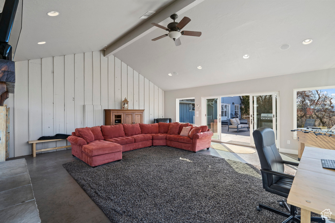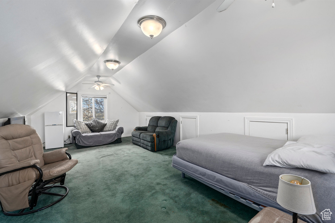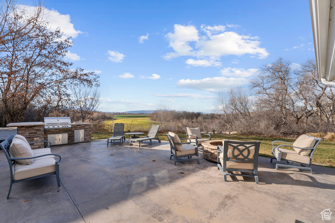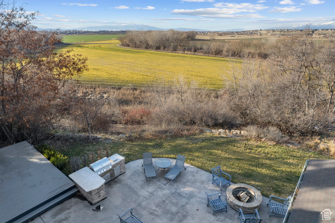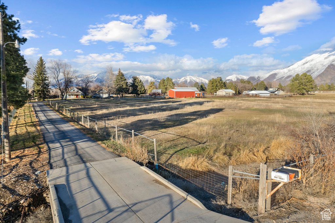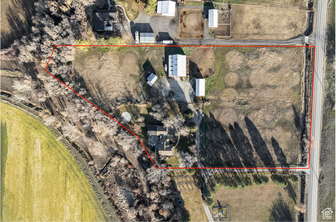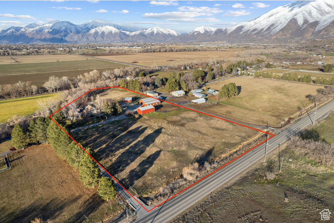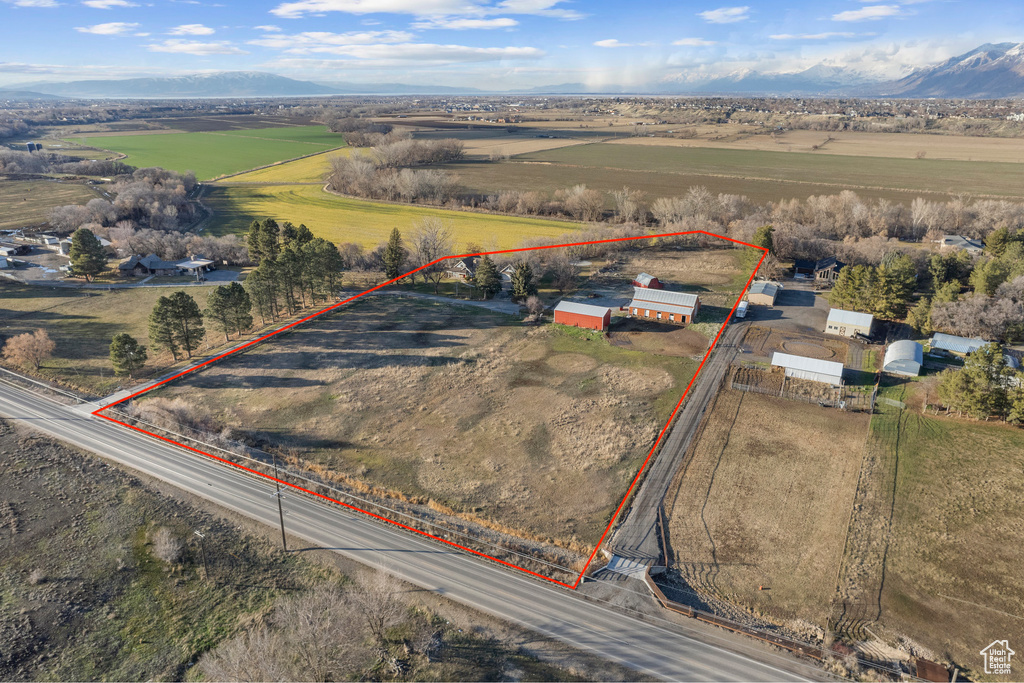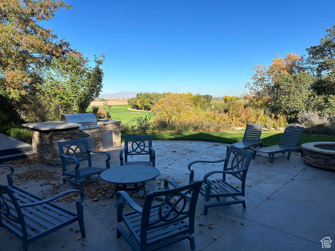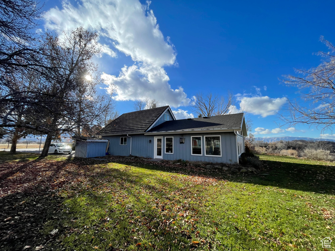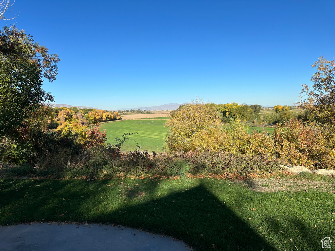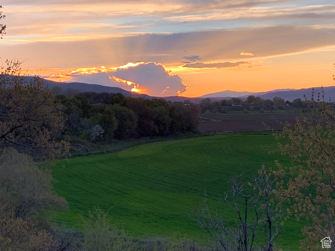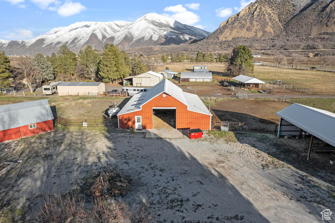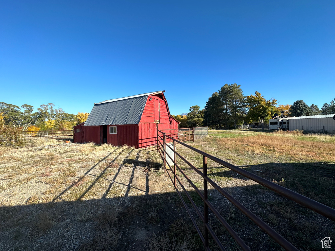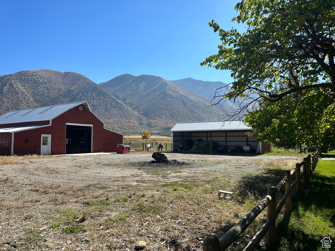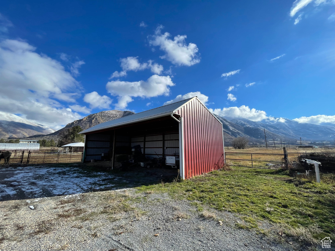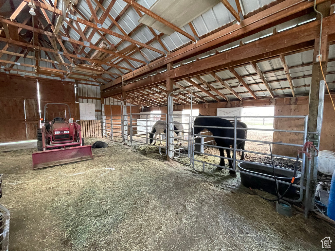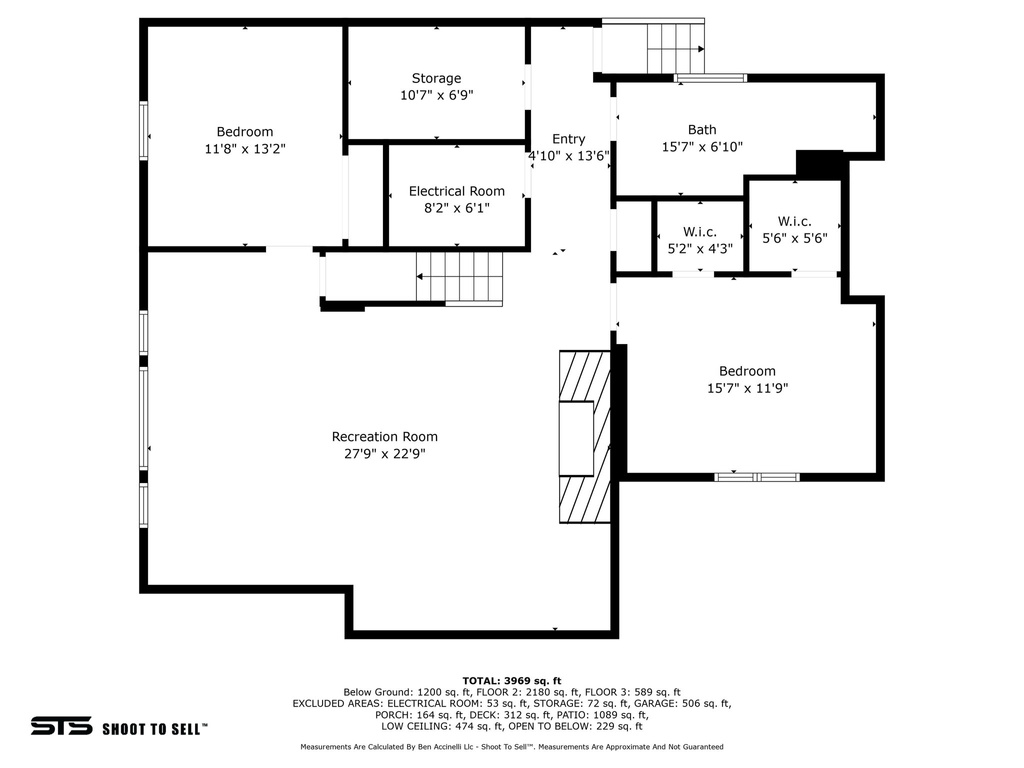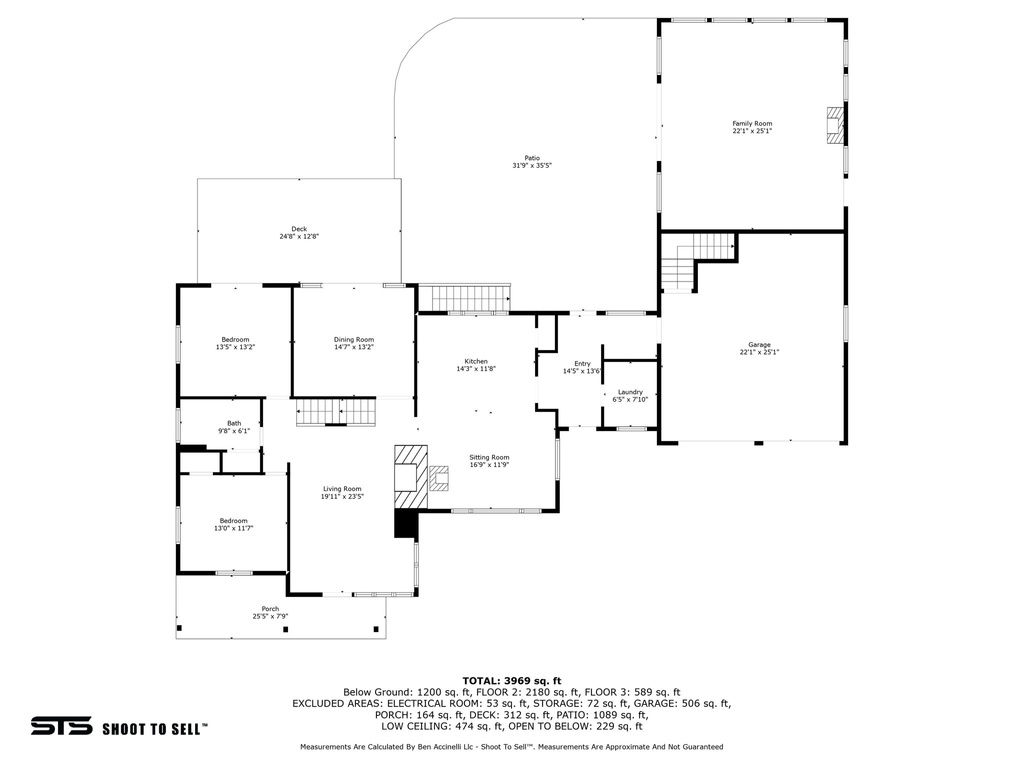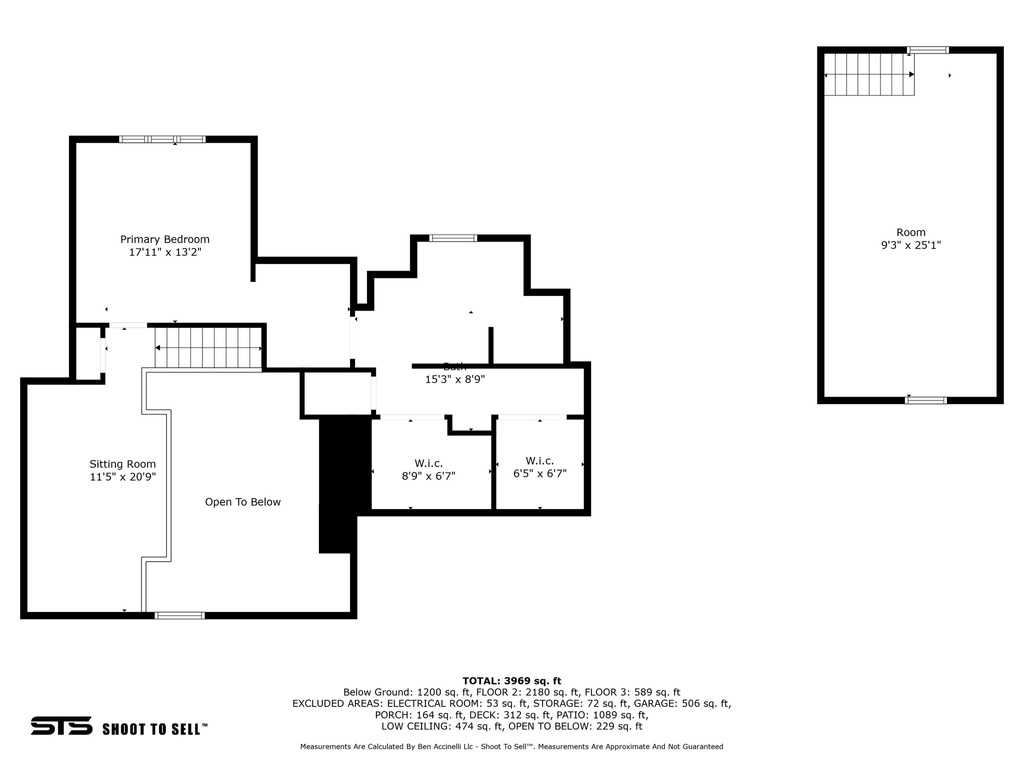Property Facts
NEW, PRICE IMPROVEMENT: THIS DREAM PROPERTY IS NOW MORE AFFORDABLE. Imagine owning this charming 5.3-acre horse property near Salem's east bench. The picturesque farm boasts mountain and valley views, a five-stall horse barn with power and automatic horse waterers, an outdoor riding arena, pressurized irrigation, fenced pastures, and mature fruit trees. Inside the clean, spacious 4-bedroom, 3-bath farmhouse, you will find an updated kitchen with a hearth room (keeping room) and wood stove, separate dining room, living room with vaulted ceilings, a den, full-bath, bedroom, mudroom and laundry, all on the main floor. Upstairs, the vaulted master suite offers valley views, accompanied by a loft overlooking the living room. There are two more bedrooms, a full bath, walk-in storage space, and a family room in the basement with outdoor access. You'll treasure sunsets from the remarkable outdoor living area, complete with a built-in kitchen style island, with BBQ and tiny fridge and fire pit, adjacent to a 620 sq foot sunroom addition. The three-story home also includes a two-car garage with a 300-sf bonus room above it. Two additional outbuildings include a machine shed and wooden barn with loft. Too many features to list. Embrace the perfect blend of private country living and urban convenience offered by this unique five-acre hobby farm. 10.81 water shares owned and 2 leased. Roof shingles are a metal composite material. The water system is not a typical well. It is a community well system that is regulated as a small municipality by the state. It's called Bradford Acres Water System. Additional Info: Mahindra tractor, ATV's, flatbed trailer, misc farm tools and equipment (PTO wood chipper) and, snowmobile, are for sale separately from property.
Property Features
Interior Features Include
- Dishwasher, Built-In
- Disposal
- Vaulted Ceilings
- Floor Coverings: Carpet; Hardwood; Tile
- Window Coverings: Blinds; Draperies
- Air Conditioning: Central Air; Electric
- Heating: Forced Air; Gas: Central; Wood Burning
- Basement: (100% finished) Entrance; Full
Exterior Features Include
- Exterior: Barn; Basement Entrance; Double Pane Windows; Entry (Foyer); Horse Property; Out Buildings; Skylights; Sliding Glass Doors; Storm Doors; Patio: Open
- Lot: See Remarks; Fenced: Part; Secluded Yard; Sprinkler: Auto-Full; Terrain, Flat; View: Mountain; View: Valley; Private
- Landscape: Fruit Trees; Landscaping: Full; Mature Trees; Scrub Oak; Vegetable Garden
- Roof: See Remarks; Metal
- Exterior: Other Wood
- Patio/Deck: 1 Patio 1 Deck
- Garage/Parking: Attached; Opener; Parking: Uncovered; Rv Parking
- Garage Capacity: 2
Inclusions
- Basketball Standard
- Ceiling Fan
- Dishwasher: Portable
- Dryer
- Gas Grill/BBQ
- Microwave
- Range
- Range Hood
- Refrigerator
- Storage Shed(s)
- Swing Set
- Washer
- Water Softener: Own
- Window Coverings
- Wood Stove
Other Features Include
- Amenities: Cable Tv Wired
- Utilities: Gas: Connected; Power: Connected; Sewer: Septic Tank; Water: Connected
- Water: See Remarks; Culinary; Irrigation: Pressure; Rights: Owned; Rights: Rented; Well
Zoning Information
- Zoning: R1
Rooms Include
- 4 Total Bedrooms
- Floor 2: 1
- Floor 1: 1
- Basement 1: 2
- 3 Total Bathrooms
- Floor 2: 1 Full
- Floor 1: 1 Full
- Basement 1: 1 Full
- Other Rooms:
- Floor 1: 1 Family Rm(s); 1 Den(s);; 1 Formal Living Rm(s); 1 Kitchen(s); 1 Formal Dining Rm(s); 1 Laundry Rm(s);
- Basement 1: 1 Family Rm(s);
Square Feet
- Floor 2: 589 sq. ft.
- Floor 1: 2180 sq. ft.
- Basement 1: 1565 sq. ft.
- Total: 4334 sq. ft.
Lot Size In Acres
- Acres: 5.28
Buyer's Brokerage Compensation
2.5% - The listing broker's offer of compensation is made only to participants of UtahRealEstate.com.
Schools
Designated Schools
View School Ratings by Utah Dept. of Education
Nearby Schools
| GreatSchools Rating | School Name | Grades | Distance |
|---|---|---|---|
4 |
Canyon School Public Preschool, Elementary |
PK | 1.15 mi |
4 |
Spanish Fork Jr High School Public Middle School |
7-9 | 1.73 mi |
7 |
Salem Hills High School Public High School |
9-12 | 2.58 mi |
6 |
East Meadows School Public Preschool, Elementary |
PK | 1.40 mi |
4 |
Spanish Oaks School Public Preschool, Elementary |
PK | 1.50 mi |
5 |
Larsen School Public Preschool, Elementary |
PK | 1.90 mi |
6 |
Foothills School Public Preschool, Elementary |
PK | 1.96 mi |
6 |
Sierra Bonita Elementary School Public Preschool, Elementary |
PK | 2.12 mi |
NR |
Spanish Fork Middle School Public Middle School |
6-7 | 2.15 mi |
1 |
Landmark High School Public Middle School, High School |
7-12 | 2.15 mi |
NR |
Diamond Fork Junior High School Public Middle School, High School |
6-10 | 2.17 mi |
6 |
Park School Public Preschool, Elementary |
PK | 2.21 mi |
NR |
Nebo District Preschool, Elementary, Middle School, High School |
2.23 mi | |
4 |
Salem Junior High School Public Middle School |
7-9 | 2.27 mi |
6 |
Maple Mountain High School Public Middle School, High School |
7-12 | 2.40 mi |
Nearby Schools data provided by GreatSchools.
For information about radon testing for homes in the state of Utah click here.
This 4 bedroom, 3 bathroom home is located at 921 E 8800 S in Spanish Fork, UT. Built in 1972, the house sits on a 5.28 acre lot of land and is currently for sale at $1,690,000. This home is located in Utah County and schools near this property include Salem Elementary School, Valley View Middle School, Salem Hills High School and is located in the Nebo School District.
Search more homes for sale in Spanish Fork, UT.
Listing Broker
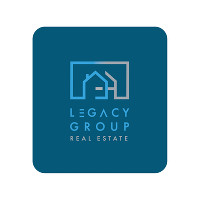
Legacy Group Real Estate PLLC
231 Gladstan Drive
Elk Ridge, UT 84651
801-362-0382
