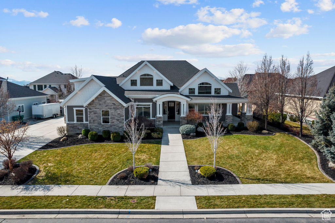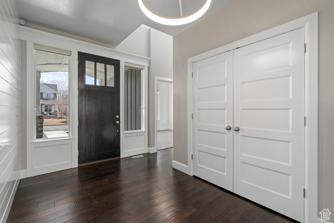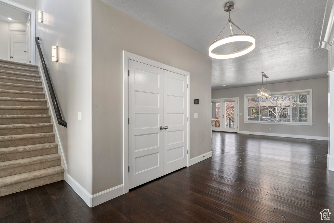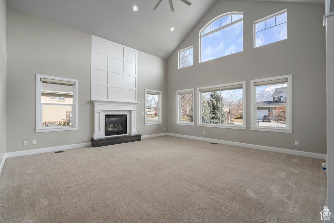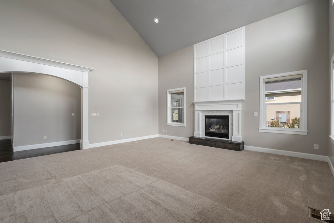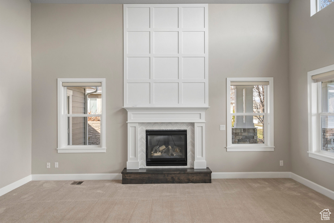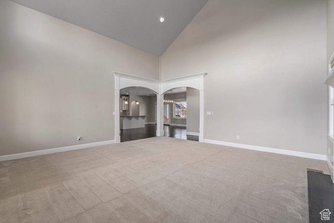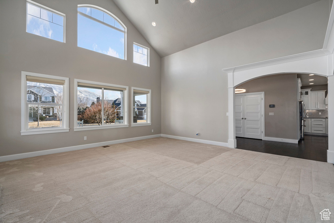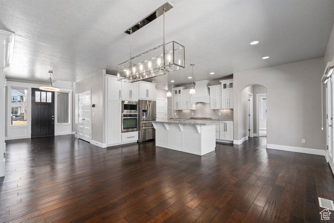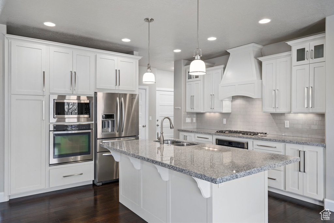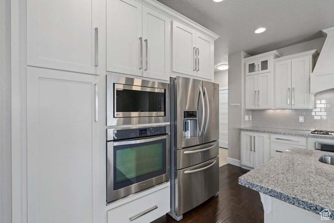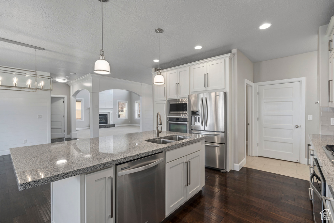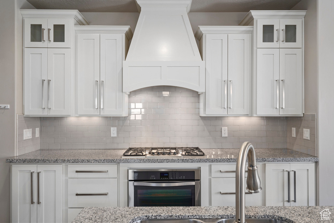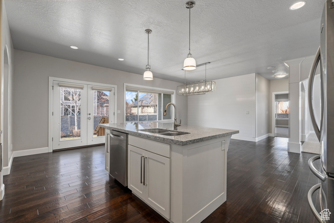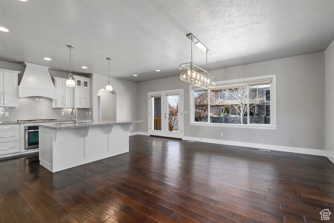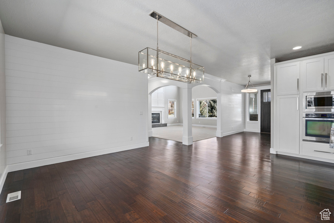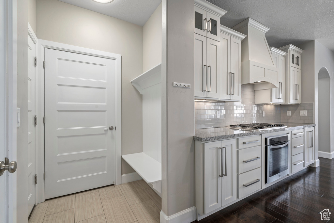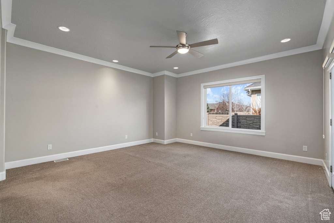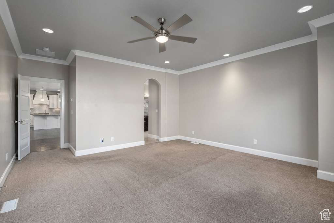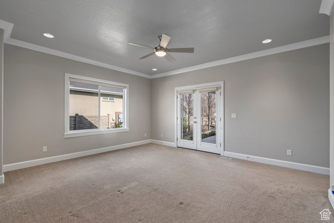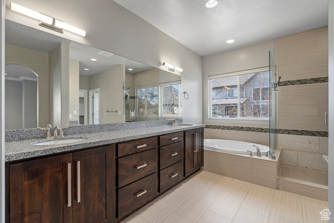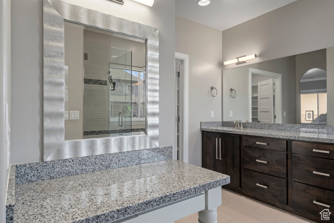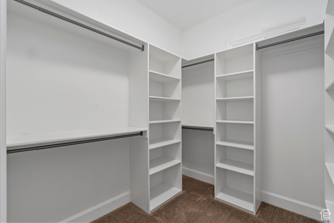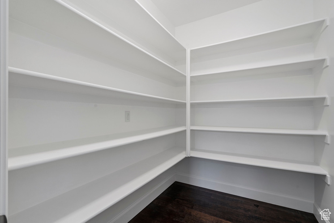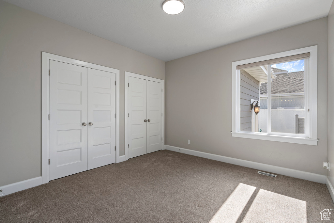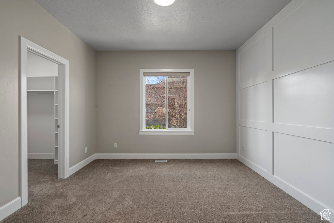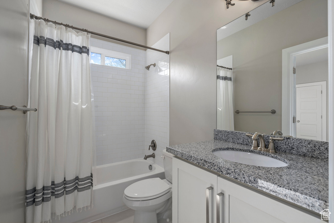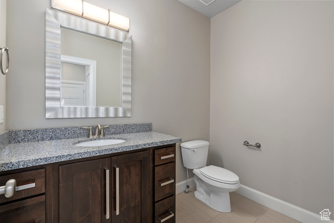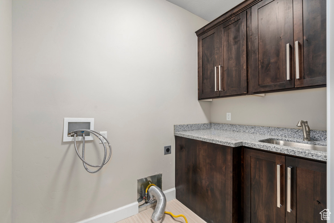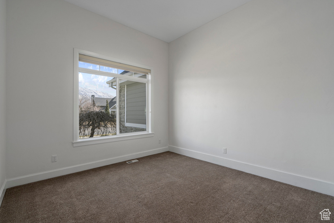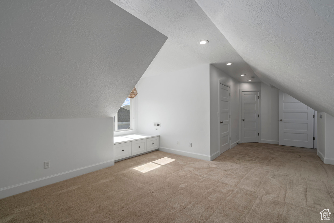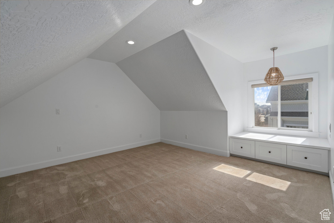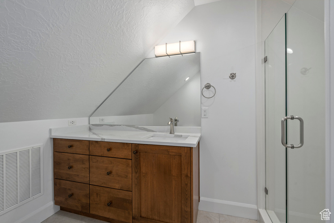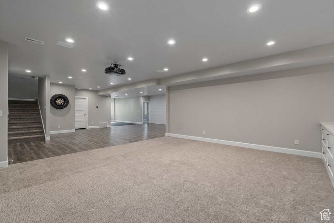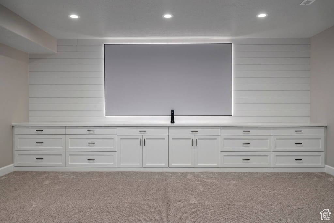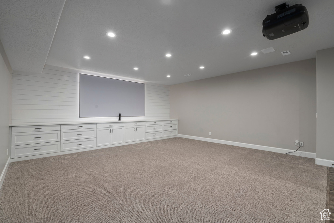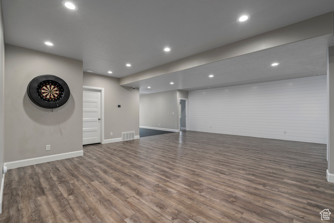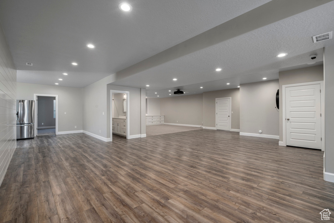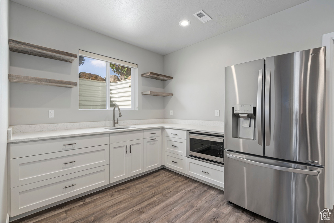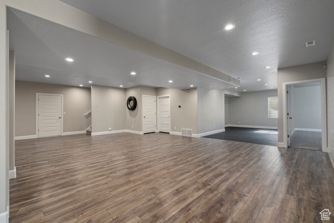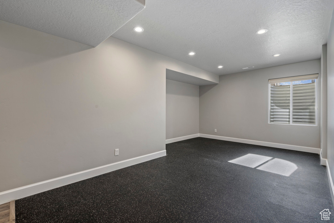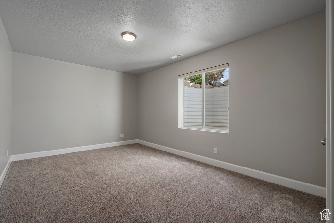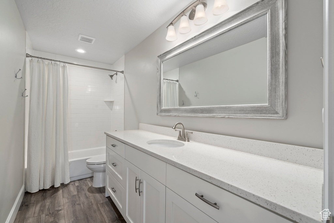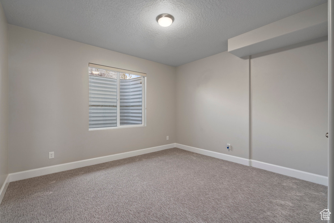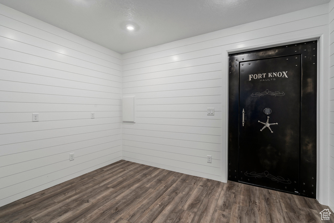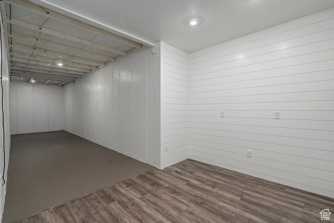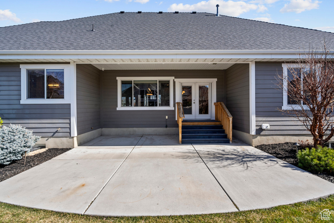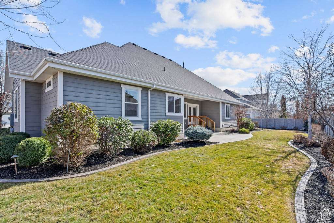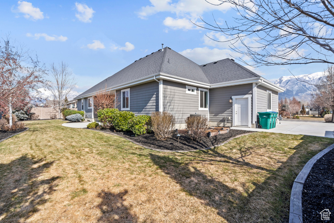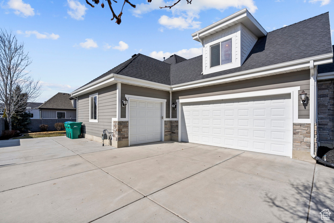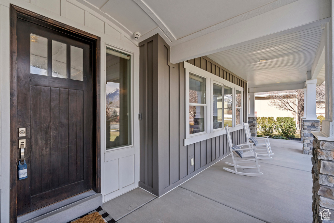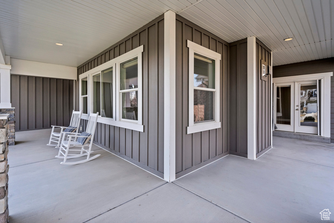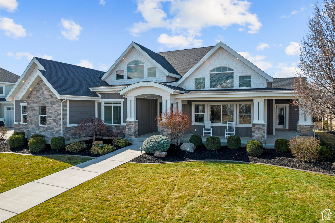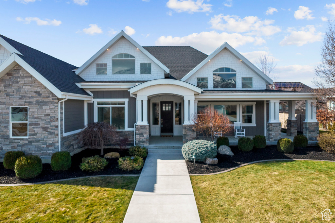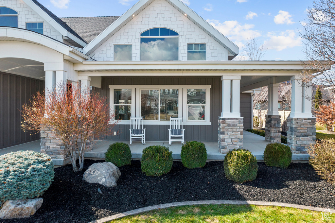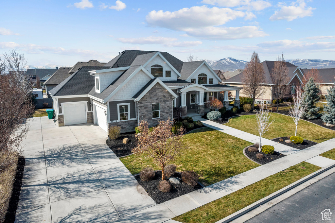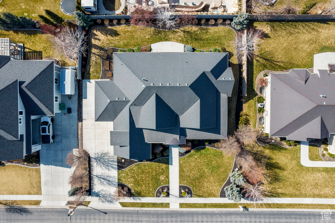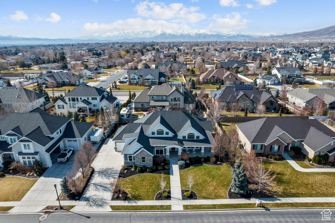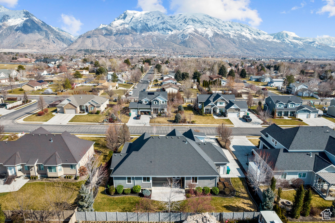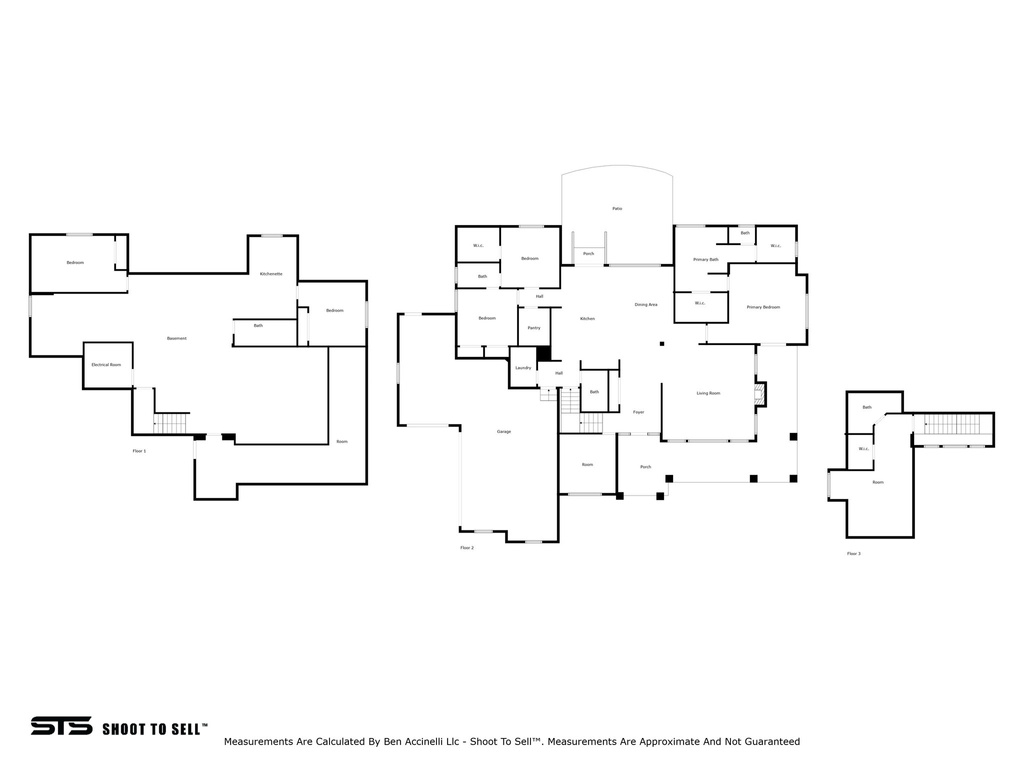Property Facts
Gorgeous home located in Highland's desirable Mountain Ridge community, built by Cadence Homes! 1 block from the new city park! REMODELED in 2019! Open floor plan with vaulted ceilings! The large windows throughout the house flood the rooms with natural light, creating a warm and inviting ambiance. Gourmet kitchen with beautiful cabinetry, stainless steel appliances, granite countertops, double ovens, and large walk-in pantry. Retreat to the stand-out primary suite on the main level, featuring double vanities, a separate tub and shower, and two walk-in closets for added convenience and comfort. Upstairs, a secondary suite with its own bathroom and walk-in closet offers privacy and versatility. The basement is a haven for entertainment and relaxation, with a theater room, fitness room, large family room, two additional bedrooms, a kitchenette, a Ft. Knox safe, and ample storage space, catering to various lifestyle needs. Outside, enjoy the covered wrap around porch! This home offers the perfect blend of luxury, comfort, and functionality. Square footage figures are provided as a courtesy estimate only and were obtained from county. Buyer is advised to obtain an independent measurement.
Property Features
Interior Features Include
- Bar: Wet
- Bath: Master
- Bath: Sep. Tub/Shower
- Closet: Walk-In
- Den/Office
- Dishwasher, Built-In
- Disposal
- French Doors
- Gas Log
- Great Room
- Kitchen: Updated
- Oven: Double
- Oven: Gas
- Range: Countertop
- Range: Down Vent
- Range: Gas
- Vaulted Ceilings
- Granite Countertops
- Theater Room
- Floor Coverings: Carpet; Laminate; Tile
- Air Conditioning: Central Air; Electric
- Heating: Forced Air; Gas: Central
- Basement: (100% finished) Full
Exterior Features Include
- Exterior: Double Pane Windows; Entry (Foyer); Outdoor Lighting; Patio: Covered
- Lot: Curb & Gutter; Fenced: Part; Road: Paved; Sidewalks; Sprinkler: Auto-Full; Terrain, Flat; View: Mountain
- Landscape: Landscaping: Full
- Roof: Asphalt Shingles
- Exterior: Asphalt Shingles; Stone; Cement Board
- Patio/Deck: 3 Patio
- Garage/Parking: Attached; Extra Width; Opener
- Garage Capacity: 3
Inclusions
- Ceiling Fan
- Microwave
- Range
- Range Hood
- Refrigerator
Other Features Include
- Amenities: Cable Tv Available; Electric Dryer Hookup
- Utilities: Gas: Connected; Power: Connected; Sewer: Connected; Sewer: Public; Water: Connected
- Water: Culinary
Zoning Information
- Zoning: RES
Rooms Include
- 6 Total Bedrooms
- Floor 2: 1
- Floor 1: 3
- Basement 1: 2
- 5 Total Bathrooms
- Floor 2: 1 Three Qrts
- Floor 1: 2 Full
- Floor 1: 1 Half
- Basement 1: 1 Full
- Other Rooms:
- Floor 1: 1 Family Rm(s); 1 Den(s);; 1 Kitchen(s); 1 Bar(s); 1 Semiformal Dining Rm(s); 1 Laundry Rm(s);
- Basement 1: 2 Family Rm(s); 1 Den(s);; 1 Kitchen(s);
Square Feet
- Floor 2: 450 sq. ft.
- Floor 1: 2435 sq. ft.
- Basement 1: 2949 sq. ft.
- Total: 5834 sq. ft.
Lot Size In Acres
- Acres: 0.32
Buyer's Brokerage Compensation
3% - The listing broker's offer of compensation is made only to participants of UtahRealEstate.com.
Schools
Designated Schools
View School Ratings by Utah Dept. of Education
Nearby Schools
| GreatSchools Rating | School Name | Grades | Distance |
|---|---|---|---|
8 |
Legacy School Public Preschool, Elementary |
PK | 0.77 mi |
7 |
Mountain Ridge Jr High School Public Middle School |
7-9 | 0.28 mi |
7 |
Lone Peak High School Public High School |
10-12 | 1.01 mi |
6 |
American Fork Jr High School Public Middle School |
7-9 | 0.92 mi |
10 |
Highland School Public Preschool, Elementary |
PK | 0.93 mi |
NR |
New Hope Academy Private Elementary, Middle School, High School |
K-11 | 1.26 mi |
7 |
Freedom School Public Preschool, Elementary |
PK | 1.53 mi |
8 |
Cedar Ridge School Public Preschool, Elementary |
PK | 1.53 mi |
NR |
Alpine District Preschool, Elementary, Middle School, High School |
1.55 mi | |
NR |
Serv By Appt Public Preschool, Elementary |
PK | 1.55 mi |
NR |
Alpine Online School Public Elementary, Middle School |
K-8 | 1.55 mi |
8 |
Shelley School Public Preschool, Elementary |
PK | 1.61 mi |
5 |
American Fork High School Public High School |
10-12 | 1.76 mi |
9 |
Westfield School Public Preschool, Elementary |
PK | 1.81 mi |
8 |
Deerfield School Public Preschool, Elementary |
PK | 1.83 mi |
Nearby Schools data provided by GreatSchools.
For information about radon testing for homes in the state of Utah click here.
This 6 bedroom, 5 bathroom home is located at 10125 N Riverside Ln in Highland, UT. Built in 2013, the house sits on a 0.32 acre lot of land and is currently for sale at $1,390,000. This home is located in Utah County and schools near this property include Highland Elementary School, Mt Ridge Middle School, American Fork High School and is located in the Alpine School District.
Search more homes for sale in Highland, UT.
Listing Broker
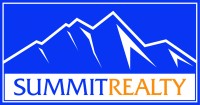
Summit Realty, Inc.
1455 S State Street
Suite B
Orem, UT 84097
801-225-7272
