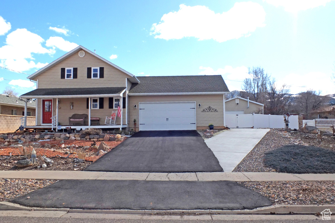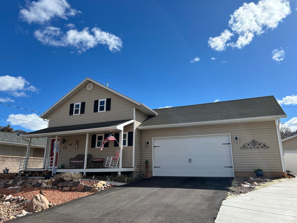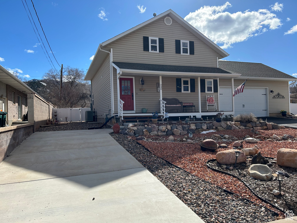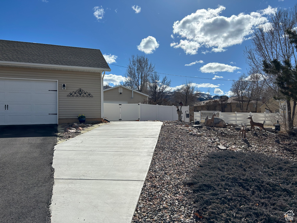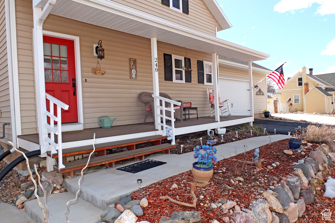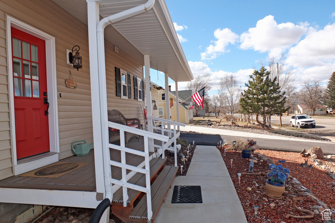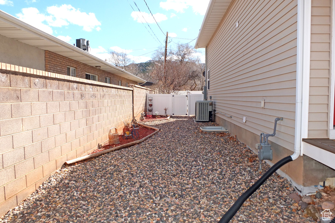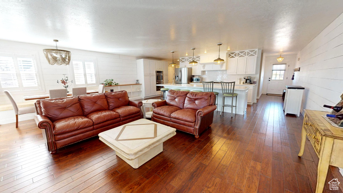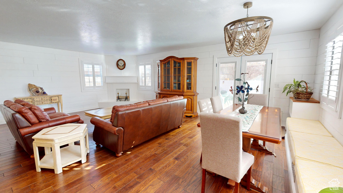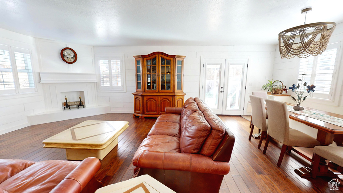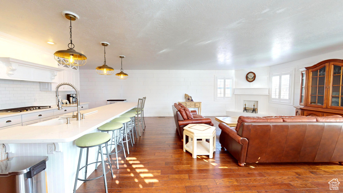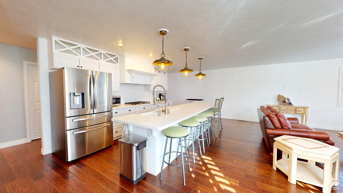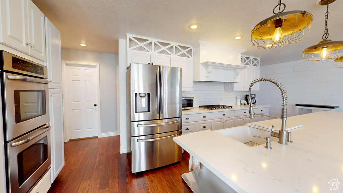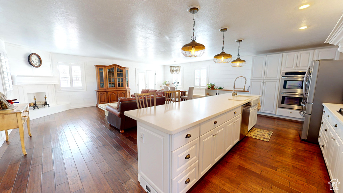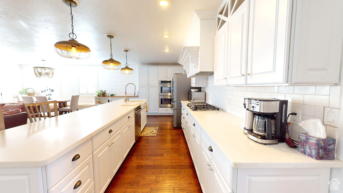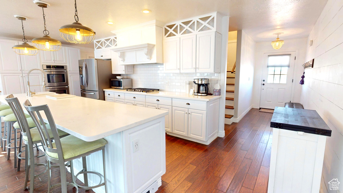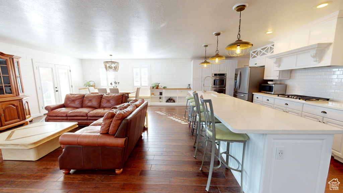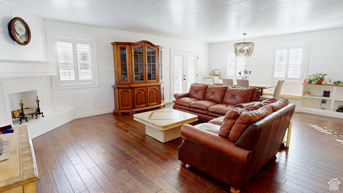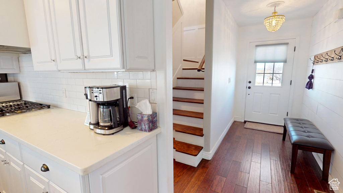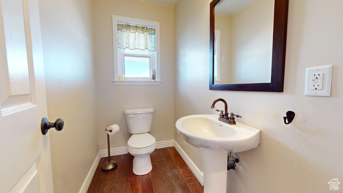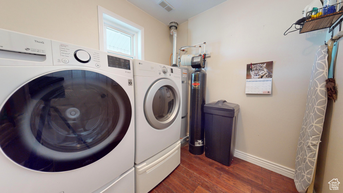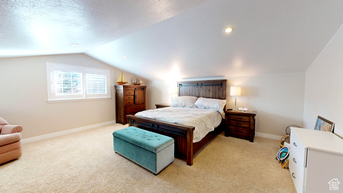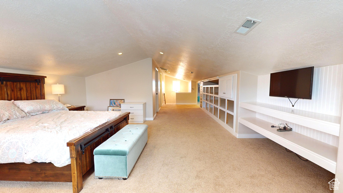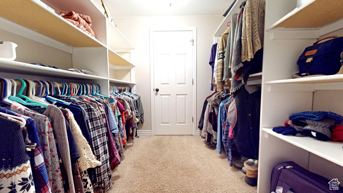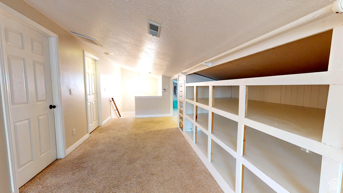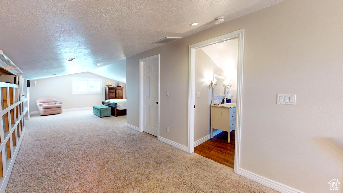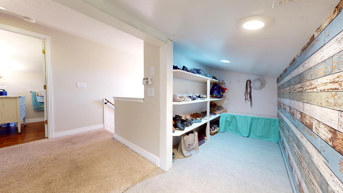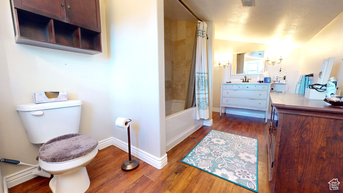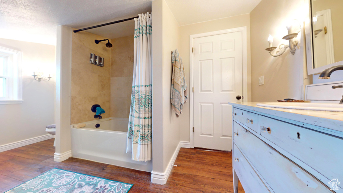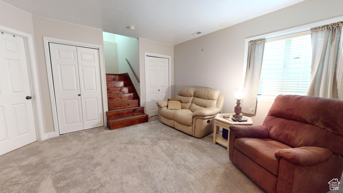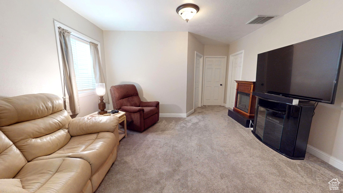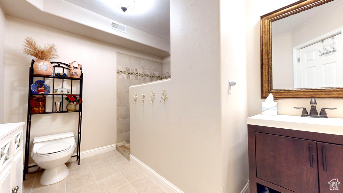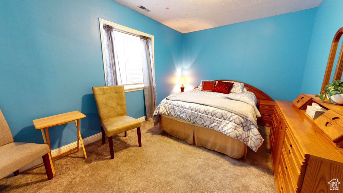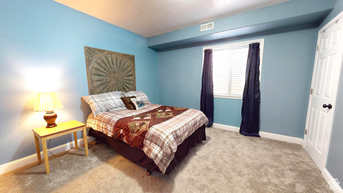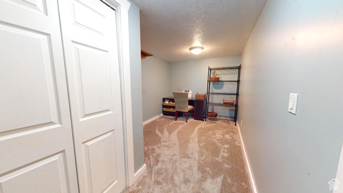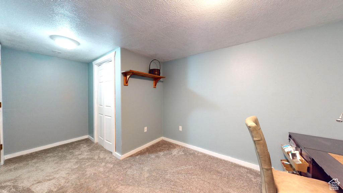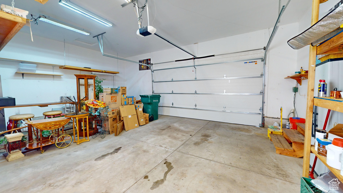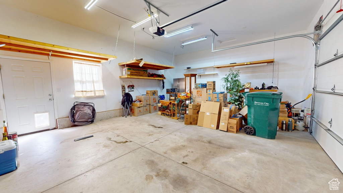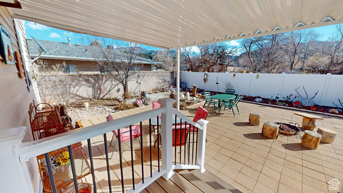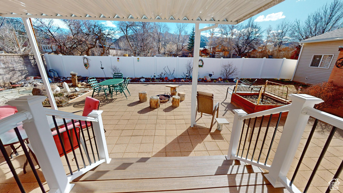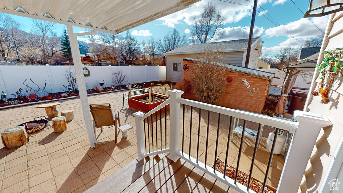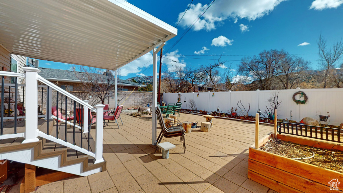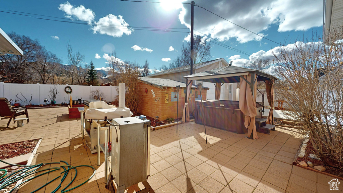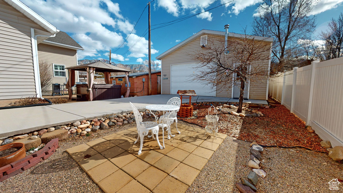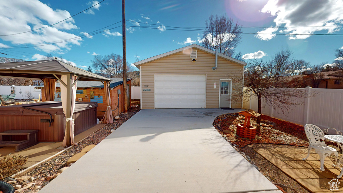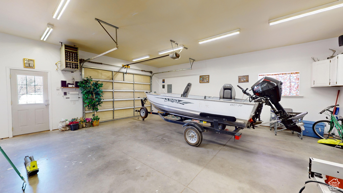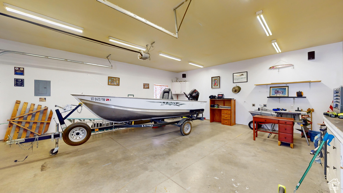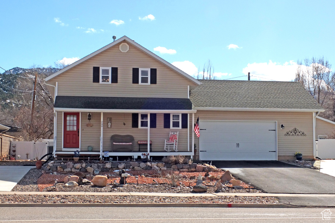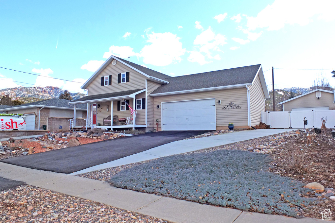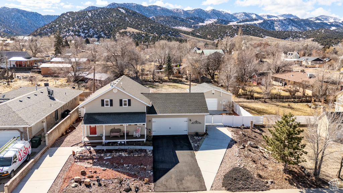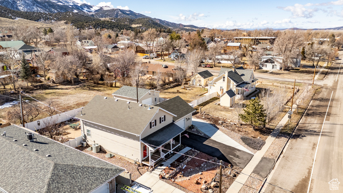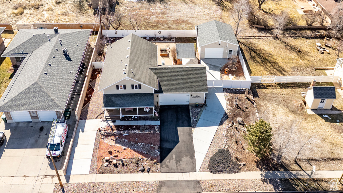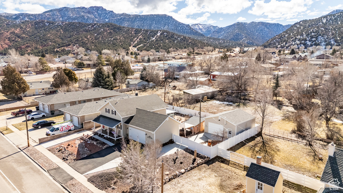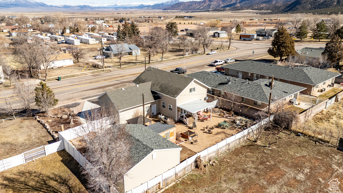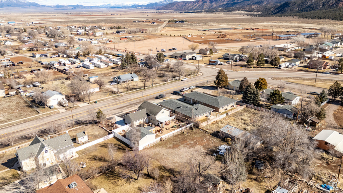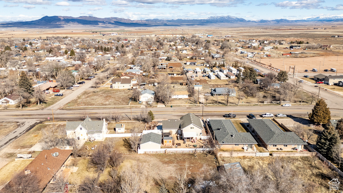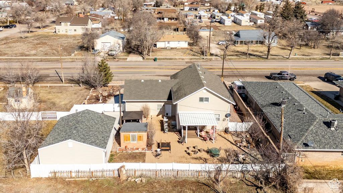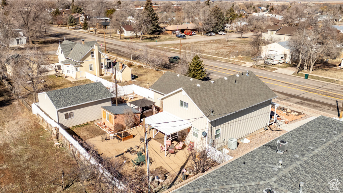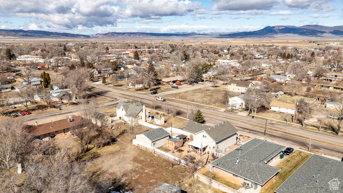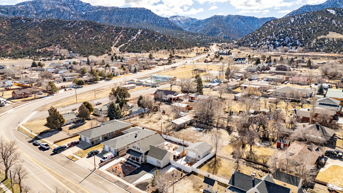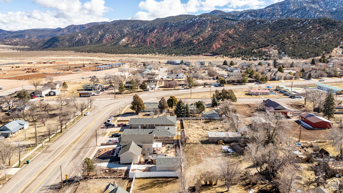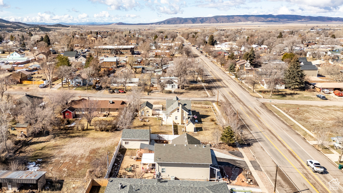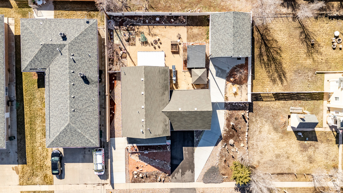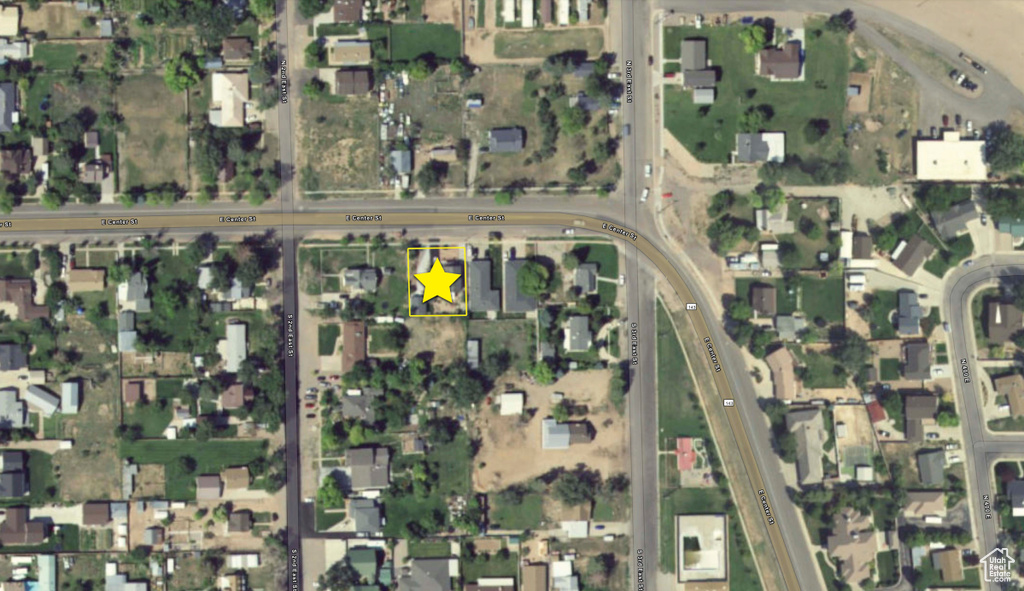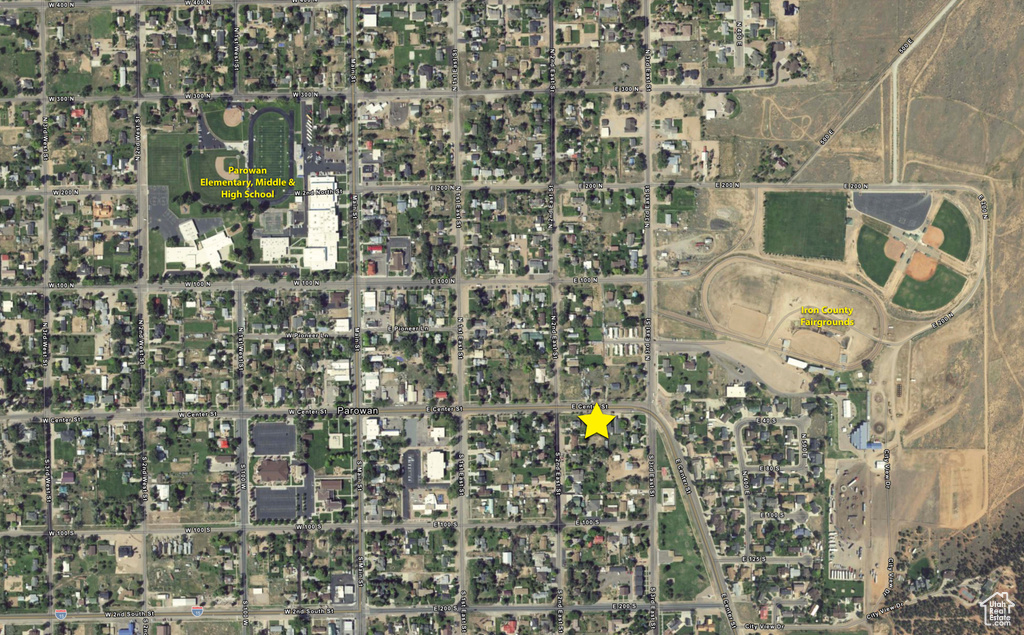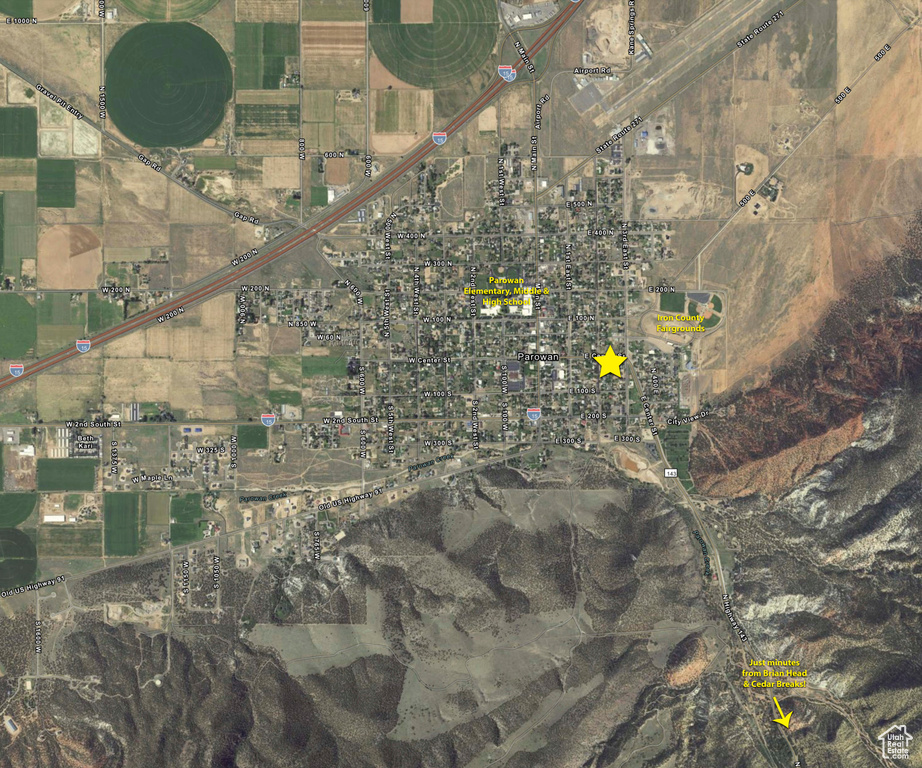Property Facts
Gorgeous modern farmhouse with two 2car garages, lots of space & charm and many recent updates. The open floorplan features a large kitchen w/double wall ovens, new gas cooktop, farmhouse sink; new plantation shutters, new french doors & plenty of storage. The primary suite is huge w/lots of built-in storage & has its own mini-split HVAC. Finished basement features high ceilings, 2 bedrooms & office/craft room, w/fam room & 2 storage closets. Outside Trex decking front & back, new vinyl fencing w/gates, RV parking w/power, new driveways, fruit trees, a jacuzzi, patio cover, garden boxes. There is an attached garage & a 24 x 26 heated & insulated detached garage/workshop w/220 power, plumbed for compressed air. Finally, this home has beautiful mountain views from the entertainer's backyard.
Property Features
Interior Features Include
- See Remarks
- Alarm: Security
- Bath: Master
- Den/Office
- Dishwasher, Built-In
- Disposal
- French Doors
- Oven: Double
- Oven: Wall
- Range: Countertop
- Floor Coverings: Carpet; Hardwood; Laminate; Tile
- Window Coverings: See Remarks; Plantation Shutters
- Air Conditioning: Central Air; Gas
- Heating: See Remarks; Forced Air; Gas: Central
- Basement: (100% finished) Full; See Remarks
Exterior Features Include
- Exterior: See Remarks; Deck; Covered; Double Pane Windows; Horse Property; Patio: Covered; Porch: Open
- Lot: See Remarks; Curb & Gutter; Fenced: Full; Road: Paved; Sidewalks; Sprinkler: Auto-Full; View: Mountain
- Landscape: See Remarks; Fruit Trees; Landscaping: Full
- Roof: Asphalt Shingles
- Exterior: Asphalt Shingles; Frame; Vinyl
- Patio/Deck: 1 Patio 1 Deck
- Garage/Parking: See Remarks; Attached; Heated; Opener; Rv Parking; Workshop
- Garage Capacity: 4
Inclusions
- See Remarks
- Alarm System
- Storage Shed(s)
- Water Softener: Own
- Window Coverings
Other Features Include
- Amenities: See Remarks; Workshop
- Utilities: Gas: Connected; Power: Connected; Sewer: Connected; Water: Connected
- Water: Culinary
Zoning Information
- Zoning: R1
Rooms Include
- 3 Total Bedrooms
- Floor 2: 1
- Basement 1: 2
- 3 Total Bathrooms
- Floor 2: 1 Full
- Floor 1: 1 Half
- Basement 1: 1 Full
- Other Rooms:
- Floor 1: 1 Family Rm(s); 1 Kitchen(s); 1 Laundry Rm(s);
- Basement 1: 1 Family Rm(s); 1 Den(s);;
Square Feet
- Floor 2: 1016 sq. ft.
- Floor 1: 1016 sq. ft.
- Basement 1: 1016 sq. ft.
- Total: 3048 sq. ft.
Lot Size In Acres
- Acres: 0.23
Buyer's Brokerage Compensation
2.5% - The listing broker's offer of compensation is made only to participants of UtahRealEstate.com.
Schools
Designated Schools
View School Ratings by Utah Dept. of Education
Nearby Schools
| GreatSchools Rating | School Name | Grades | Distance |
|---|---|---|---|
7 |
Parowan School Public Elementary |
K-6 | 0.49 mi |
6 |
Parowan High School Public Middle School, High School |
7-12 | 0.39 mi |
5 |
Canyon View High School Public High School |
9-12 | 15.25 mi |
6 |
Enoch School Public Elementary |
K-5 | 12.45 mi |
4 |
Gateway Preparatory Academy Charter Elementary, Middle School |
K-8 | 14.19 mi |
4 |
Fiddlers Canyon School Public Elementary |
K-5 | 14.82 mi |
6 |
Three Peaks School Public Elementary |
K-5 | 15.16 mi |
NR |
Southwest Utah Youth Center (YIC) Public Middle School, High School |
6-12 | 15.17 mi |
NR |
Youth Health Associates - Cedar Ranch Academy Public Middle School, High School |
6-12 | 15.17 mi |
5 |
Canyon View Middle School Public Middle School |
6-8 | 15.43 mi |
NR |
Integrity House (YIC) Public Middle School, High School |
6-12 | 15.70 mi |
4 |
Cedar East School Public Elementary |
K-5 | 16.07 mi |
5 |
Cedar North School Public Elementary |
K-5 | 16.55 mi |
8 |
Success Academy Charter High School |
9-12 | 16.67 mi |
7 |
Cedar South School Public Elementary |
K-5 | 16.91 mi |
Nearby Schools data provided by GreatSchools.
For information about radon testing for homes in the state of Utah click here.
This 3 bedroom, 3 bathroom home is located at 240 E Center St in Parowan, UT. Built in 2006, the house sits on a 0.23 acre lot of land and is currently for sale at $534,500. This home is located in Iron County and schools near this property include Parowan Elementary School, Parowan High School and is located in the Iron School District.
Search more homes for sale in Parowan, UT.
Contact Agent
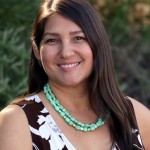
Listing Broker
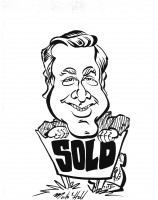
Equity Real Estate (Southern Utah)
427 S. Main
#304
Cedar City, UT 84720
