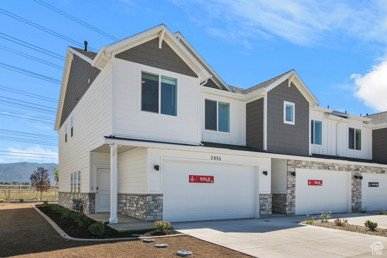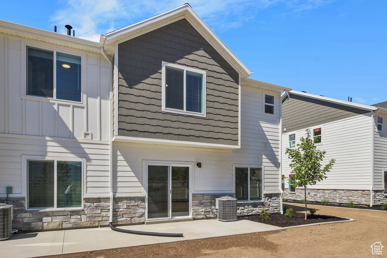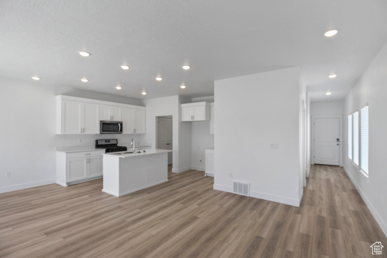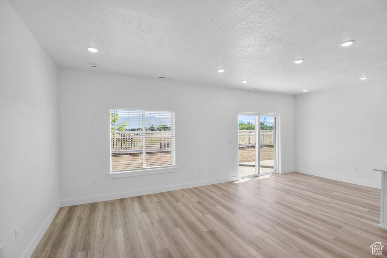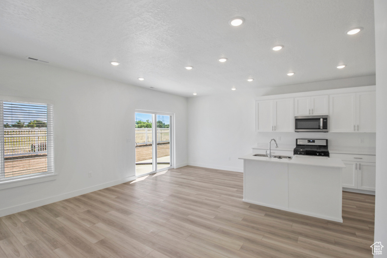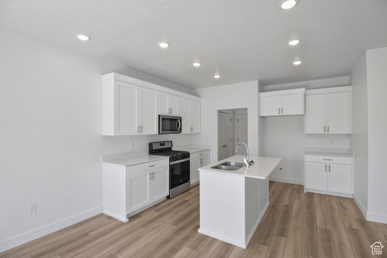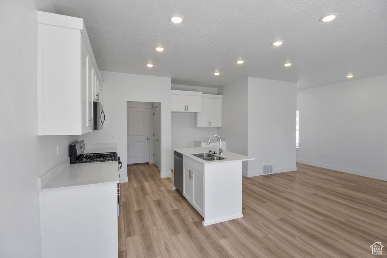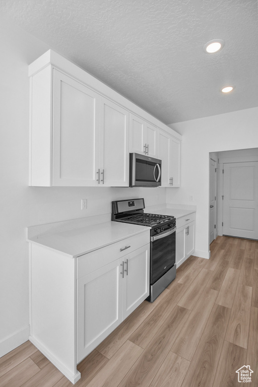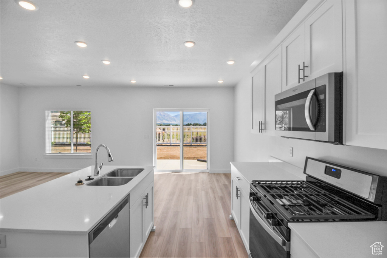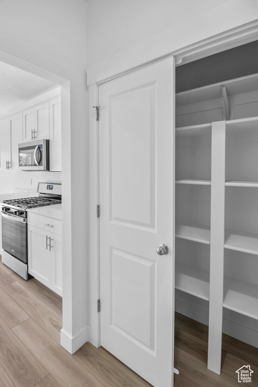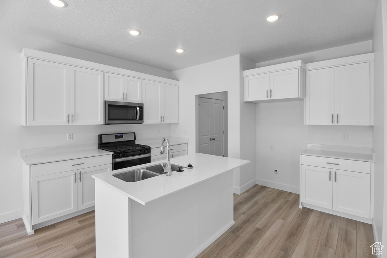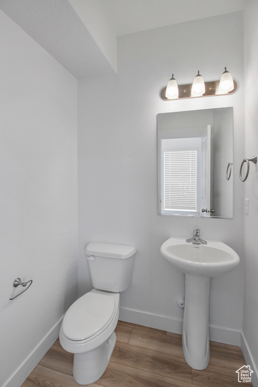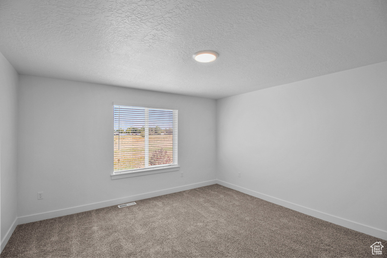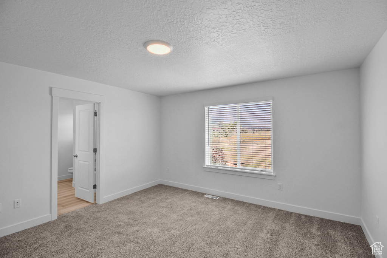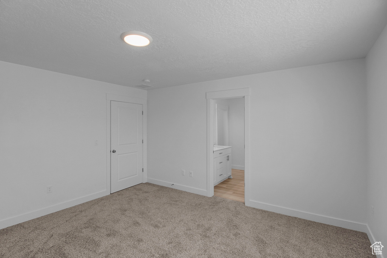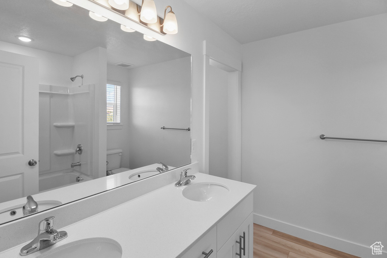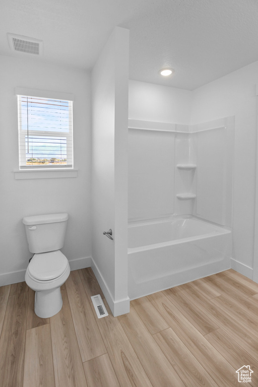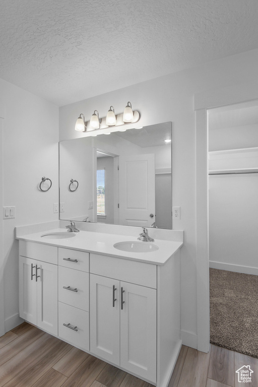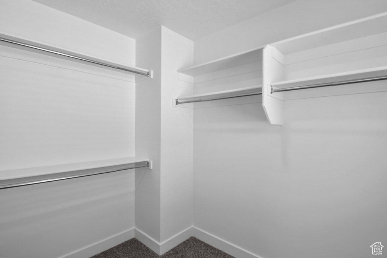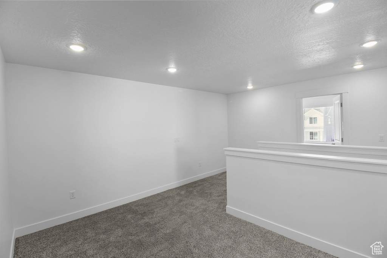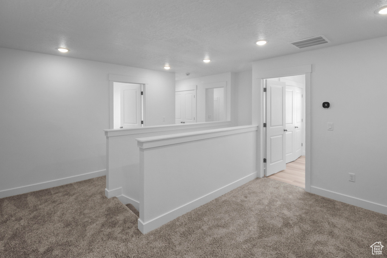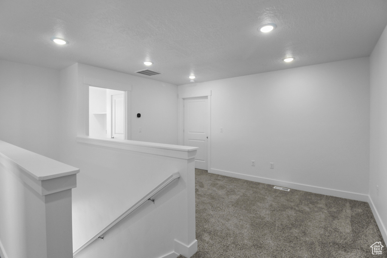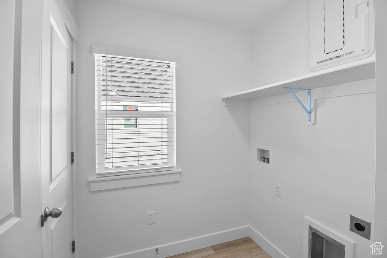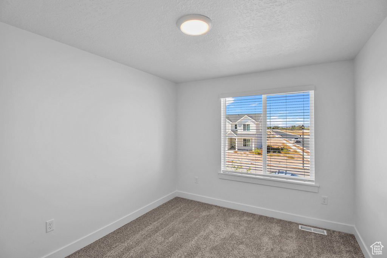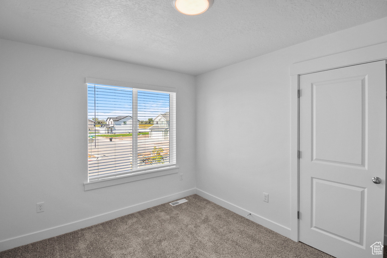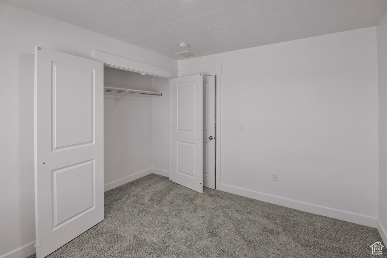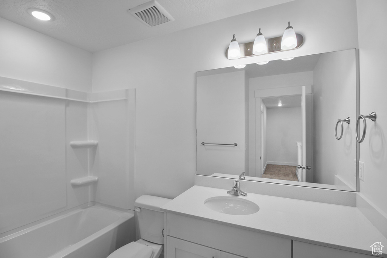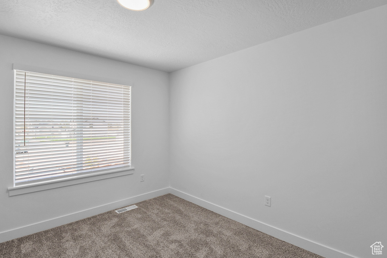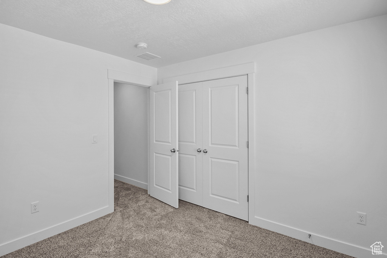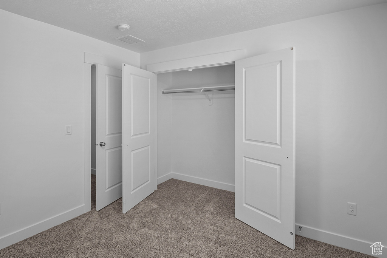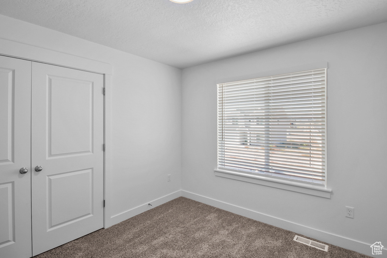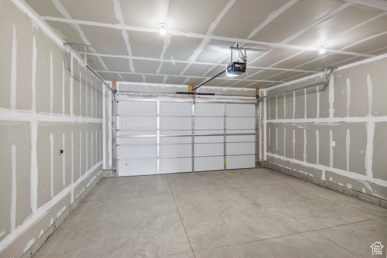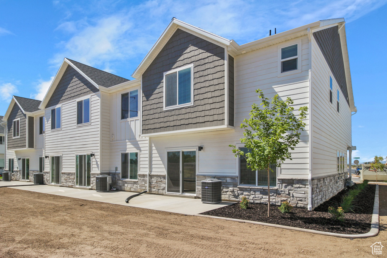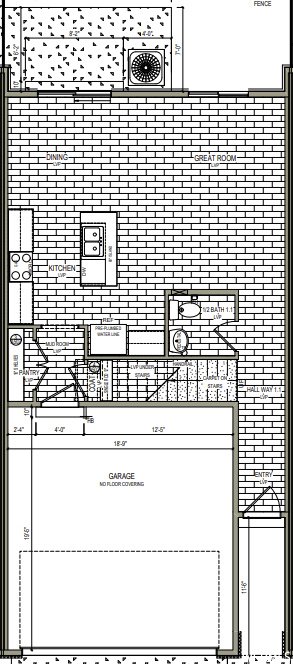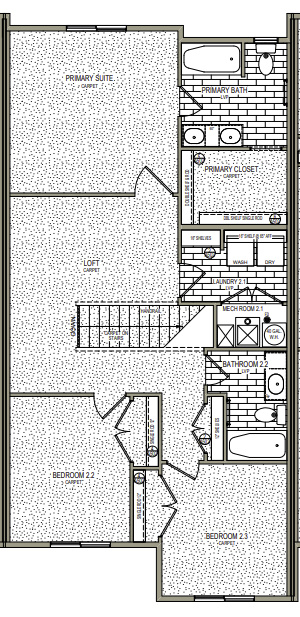Property Facts
Have you been looking for affordable luxury? how about a 6.25% permanent interest rate? Look no more! Now offering a permeant rate buy down, this home has all the creature comforts including large rooms, spacious Walk in Closet, double vanity, private patio, quartz counters, storage, and so much more. Nine foot ceilings on the main and LVP flooring along with soft carpets and large windows give you a comfort and elegance throughout the home. Village at Fox Meadows is also Cache Valley's new up and coming community with pool, pickleball courts, open spaces and walking trails. Surrounded by mountains, there isn't a bad view around! This particular home also have views overlooking community common areas, so the view will only get better! Square footage figures are provided as a courtesy estimate only and were obtained from building plans. Buyer is advised to obtain an independent measurement.
Property Features
Interior Features Include
- Bar: Wet
- Bath: Master
- Closet: Walk-In
- Dishwasher, Built-In
- Disposal
- Range: Gas
- Range/Oven: Free Stdng.
- Video Door Bell(s)
- Floor Coverings: Carpet; Vinyl (LVP)
- Window Coverings: Blinds
- Air Conditioning: Central Air; Electric
- Heating: Forced Air; >= 95% efficiency
- Basement: (0% finished) Slab
Exterior Features Include
- Exterior: Double Pane Windows; Entry (Foyer); Porch: Open; Sliding Glass Doors; Patio: Open
- Lot: Road: Paved; Terrain, Flat; View: Mountain
- Landscape: Landscaping: Full
- Roof: Asphalt Shingles
- Exterior: Stone; Cement Board
- Patio/Deck: 1 Patio
- Garage/Parking: Attached; Opener; Parking: Covered; Parking: Uncovered
- Garage Capacity: 2
Inclusions
- Microwave
- Range
- Window Coverings
- Video Door Bell(s)
- Smart Thermostat(s)
Other Features Include
- Amenities: Electric Dryer Hookup; Home Warranty; Park/Playground; Swimming Pool
- Utilities: Gas: Connected; Power: Connected; Sewer: Connected; Sewer: Public; Water: Connected
- Water: Culinary
- Community Pool
HOA Information:
- $167/Monthly
- Transfer Fee: 0.5%
- Other (See Remarks); Biking Trails; Pets Permitted; Picnic Area; Pool
Zoning Information
- Zoning: R3
Rooms Include
- 3 Total Bedrooms
- Floor 2: 3
- 3 Total Bathrooms
- Floor 2: 2 Full
- Floor 1: 1 Half
- Other Rooms:
- Floor 2: 1 Family Rm(s); 1 Laundry Rm(s);
- Floor 1: 1 Family Rm(s); 1 Kitchen(s); 1 Bar(s); 1 Semiformal Dining Rm(s);
Square Feet
- Floor 2: 1071 sq. ft.
- Floor 1: 669 sq. ft.
- Total: 1740 sq. ft.
Lot Size In Acres
- Acres: 0.03
Buyer's Brokerage Compensation
3% - The listing broker's offer of compensation is made only to participants of UtahRealEstate.com.
Schools
Designated Schools
View School Ratings by Utah Dept. of Education
Nearby Schools
| GreatSchools Rating | School Name | Grades | Distance |
|---|---|---|---|
6 |
Birch Creek School Public Preschool, Elementary |
PK | 0.34 mi |
NR |
Cedar Ridge Middle School Public Middle School |
6-7 | 2.94 mi |
NR |
Logan North Campus Public High School |
9-12 | 6.63 mi |
NR |
Joyces Early World Private Preschool, Elementary, Middle School |
PK | 0.95 mi |
6 |
Summit School Public Preschool, Elementary |
PK | 1.03 mi |
7 |
Sunrise School Public Elementary |
K-6 | 1.82 mi |
6 |
Sky View High School Public Preschool, Elementary, Middle School, High School |
PK | 1.85 mi |
6 |
Cedar Ridge School Public Elementary |
K-6 | 2.95 mi |
5 |
Green Canyon High School Public Preschool, Elementary, Middle School, High School |
PK | 3.70 mi |
6 |
Thomas Edison - North Charter Elementary, Middle School |
K-8 | 3.96 mi |
7 |
North Cache Center Public Middle School |
7-8 | 4.12 mi |
7 |
North Park School Public Preschool, Elementary |
PK | 4.15 mi |
NR |
Cache District Preschool, Elementary, Middle School, High School |
4.16 mi | |
6 |
Greenville School Public Preschool, Elementary |
PK | 4.28 mi |
NR |
Youthtrack (YIC) Public Middle School, High School |
6-12 | 4.81 mi |
Nearby Schools data provided by GreatSchools.
For information about radon testing for homes in the state of Utah click here.
This 3 bedroom, 3 bathroom home is located at 619 W 550 N #508 in Smithfield, UT. Built in 2024, the house sits on a 0.03 acre lot of land and is currently for sale at $344,990. This home is located in Cache County and schools near this property include Birch Creek Elementary School, North Cache Middle School, Sky View High School and is located in the Cache School District.
Search more homes for sale in Smithfield, UT.
Contact Agent

Listing Broker
50 E 2500 N
North Logan, UT 84341
801-610-3131
