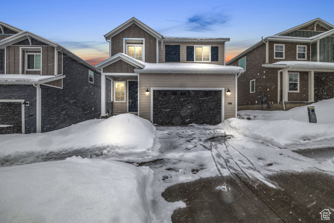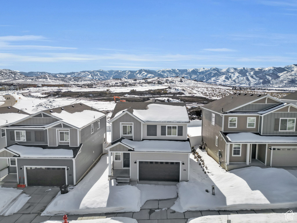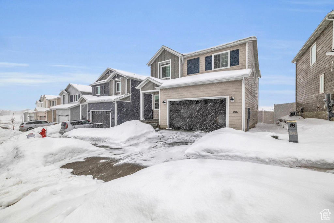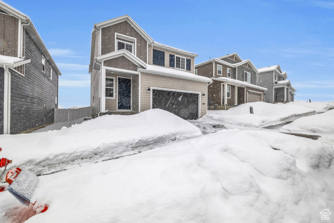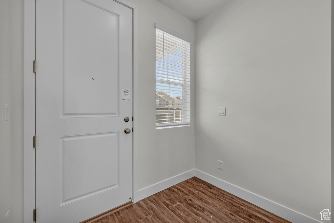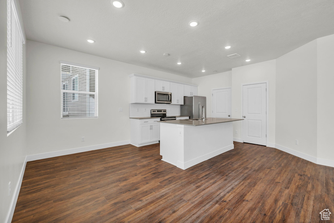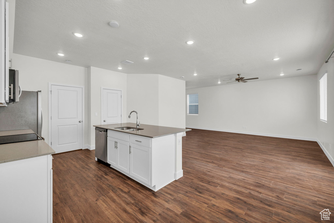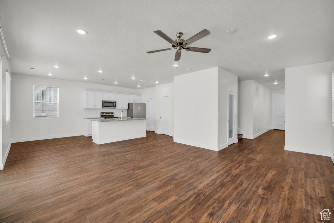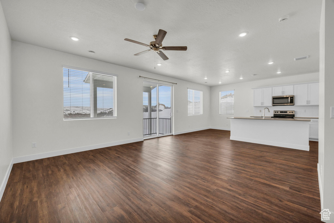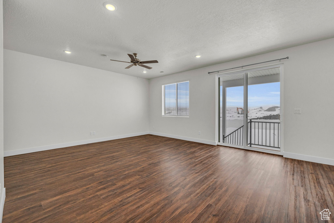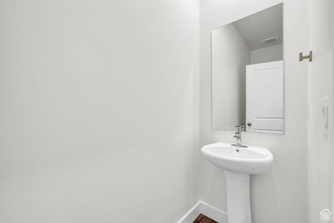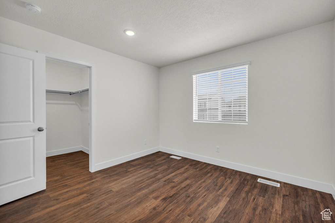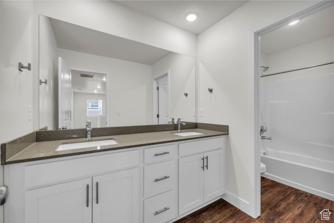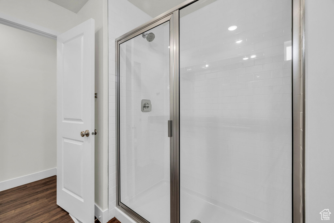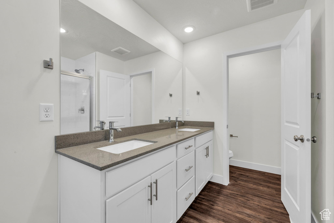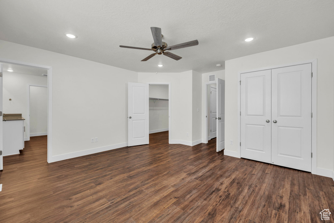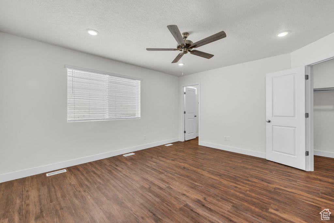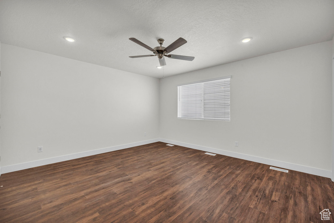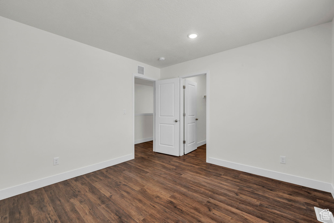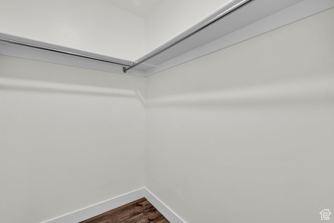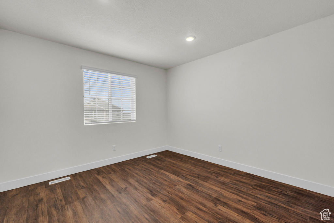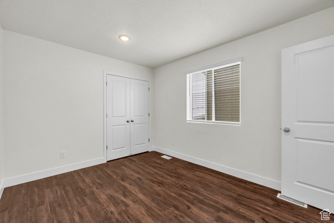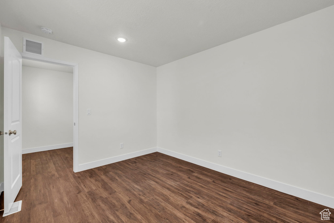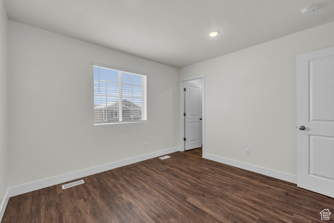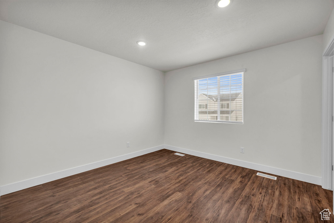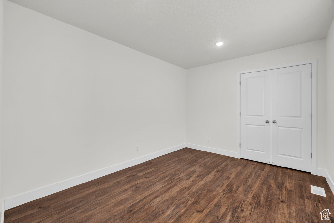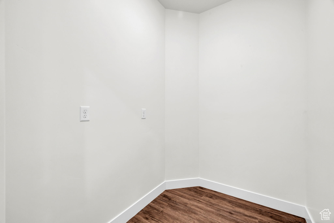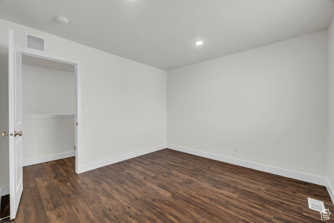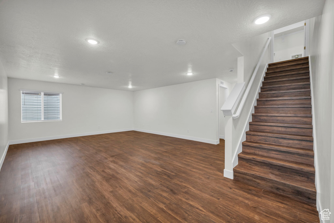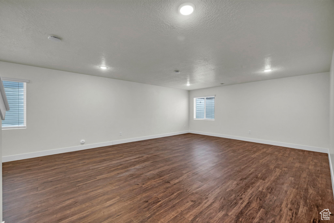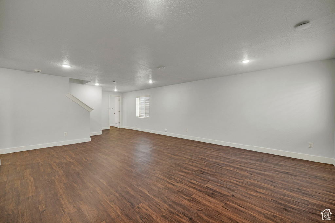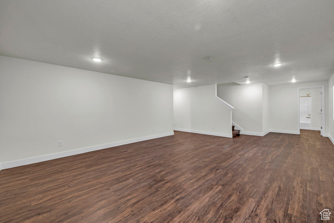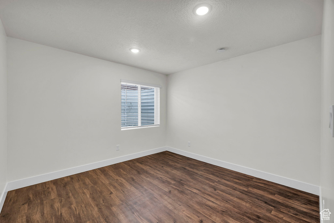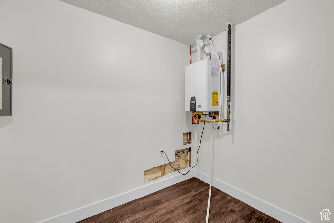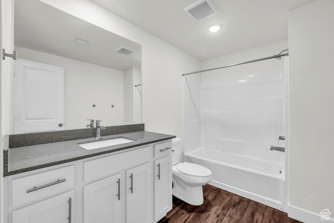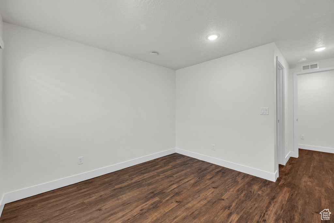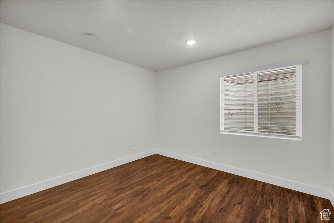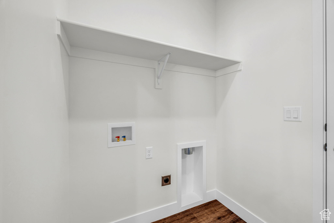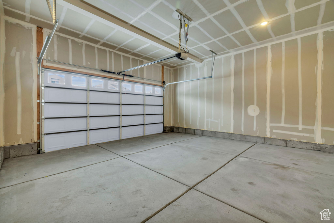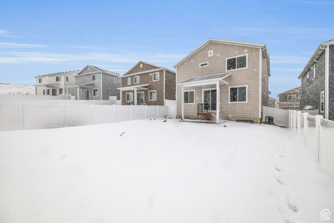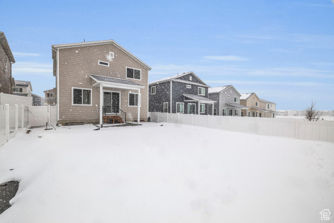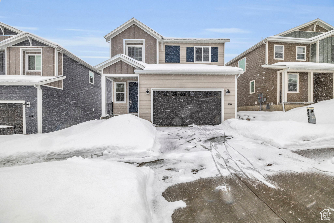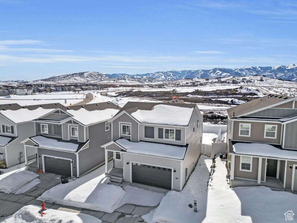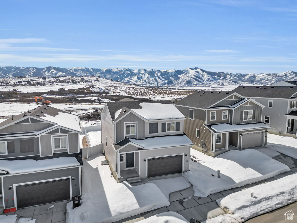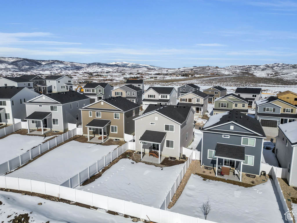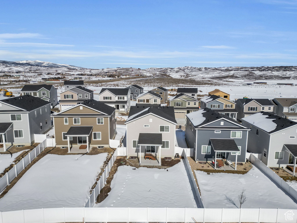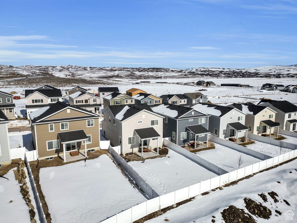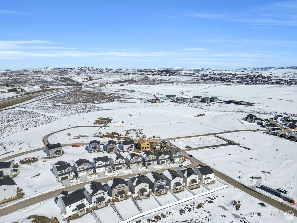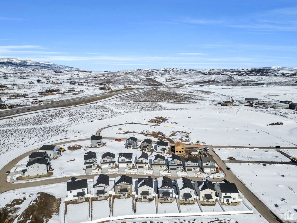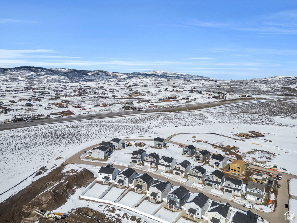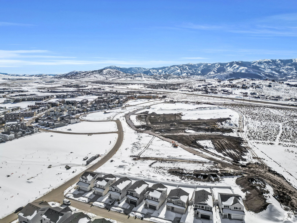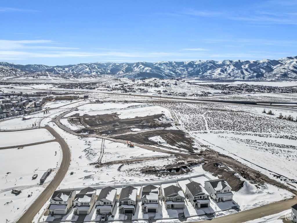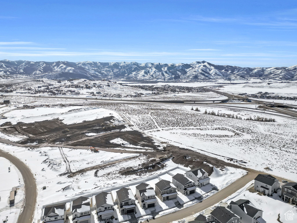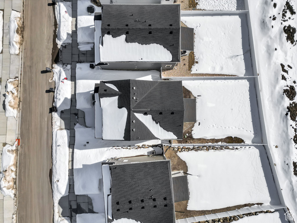Property Facts
Beautiful new construction home located in one of Park CIty's newest communities, Silver Creek Village, offers the perfect balance of mountain living and accessibility to Park City's amenities. Enjoy year-round outdoor adventures with easy access to world-class skiing, hiking, and mountain biking trails just moments away. Step inside to see the LVP hardwood floors throughout, complemented by the bright finishes and natural light that pours through the windows. The kitchen features stainless steel appliances, quartz countertops including a large island with room for plenty of seating. You can enjoy your morning cup of coffee out back under the covered patio as you take in the mountain views from the privacy of your fully fenced yard. The home was designed with efficiency and sustainability in mind from the xeriscaped yard to the High efficiency HVAC system and Tankless hot water heater. The lower level of the home has plenty of space to spread out and entertain in the large family room, as well as a full sized bathroom and one of the home's private bedrooms. On the upstairs level you'll find four bedrooms, including the primary bedroom suite that features two closets, dual vanities in the bathroom and a private water closet. The home is conveniently located near shopping centers, restaurants, schools, and other amenities, making it an ideal place to call home for both full-time residents and vacationers alike, schedule your showing today. Seller's offering 3% credit towards Buyers Closing Costs -offer Valid through May 31, 2024 *Subject to Lender Approval.
Property Features
Interior Features Include
- Basement Apartment
- Closet: Walk-In
- Dishwasher, Built-In
- Disposal
- Kitchen: Second
- Range/Oven: Free Stdng.
- Vaulted Ceilings
- Instantaneous Hot Water
- Floor Coverings: Carpet; Vinyl
- Window Coverings: Blinds
- Air Conditioning: Central Air; Electric
- Heating: Forced Air; Gas: Central; >= 95% efficiency
- Basement: (100% finished) Full
Exterior Features Include
- Exterior: Double Pane Windows; Patio: Covered; Porch: Open
- Lot: Corner Lot; Curb & Gutter; Fenced: Full; Road: Paved; Secluded Yard; Sidewalks; Sprinkler: Auto-Full; Terrain, Flat; View: Mountain; View: Valley; Private
- Landscape: Landscaping: Full
- Roof: Asphalt Shingles
- Exterior: Asphalt Shingles; Cement Board
- Patio/Deck: 2 Patio
- Garage/Parking: Attached
- Garage Capacity: 2
Inclusions
- Ceiling Fan
- Microwave
- Range
Other Features Include
- Amenities: Cable Tv Available; Electric Dryer Hookup; Home Warranty
- Utilities: Gas: Connected; Power: Connected; Sewer: Connected; Water: Connected
- Water: Culinary
HOA Information:
- $1188/Annually
- Transfer Fee: $123
- Other (See Remarks)
Accessory Dwelling Unit (ADU):
- Attached
- Not Currently Rented
- Approx Sq. Ft.: 1021 sqft
- Beds: 2
- Baths: 1
- Kitchen Included: Yes
- Separate Entrance: Yes
- Separate Water Meter: No
- Separate Gas Meter: No
- Separate Electric Meter: No
Environmental Certifications
- Energy Star
Zoning Information
- Zoning: RES
Rooms Include
- 5 Total Bedrooms
- Floor 2: 4
- Basement 1: 1
- 4 Total Bathrooms
- Floor 2: 1 Full
- Floor 2: 1 Three Qrts
- Floor 1: 1 Half
- Basement 1: 1 Full
- Other Rooms:
- Floor 2: 1 Laundry Rm(s);
- Floor 1: 1 Family Rm(s); 1 Kitchen(s); 1 Semiformal Dining Rm(s);
- Basement 1: 1 Family Rm(s);
Square Feet
- Floor 2: 1000 sq. ft.
- Floor 1: 1225 sq. ft.
- Basement 1: 900 sq. ft.
- Total: 3125 sq. ft.
Lot Size In Acres
- Acres: 0.12
Buyer's Brokerage Compensation
3% - The listing broker's offer of compensation is made only to participants of UtahRealEstate.com.
Schools
Designated Schools
View School Ratings by Utah Dept. of Education
Nearby Schools
| GreatSchools Rating | School Name | Grades | Distance |
|---|---|---|---|
NR |
Silver Summit School Public Elementary |
K-5 | 0.55 mi |
5 |
Silver Summit Academy Public Middle School, High School |
6-12 | 0.55 mi |
6 |
Park City High School Public High School |
10-12 | 3.66 mi |
NR |
Another Way Montessori Child Development Center Private Preschool, Elementary |
PK | 0.70 mi |
NR |
Telos Classical Academy Private Elementary, Middle School, High School |
K-12 | 0.82 mi |
7 |
Trailside School Public Elementary |
K-5 | 1.25 mi |
6 |
Treasure Mtn Junior High School Public Middle School |
8-9 | 3.30 mi |
8 |
Mcpolin School Public Preschool, Elementary |
PK | 3.49 mi |
NR |
Park City District Preschool, Elementary, Middle School, High School |
3.52 mi | |
5 |
Parleys Park School Public Elementary |
K-5 | 3.55 mi |
NR |
Soaring Wings International Montessori School Private Preschool, Elementary |
PK | 3.78 mi |
7 |
Winter Sports School Charter High School |
9-12 | 3.80 mi |
NR |
The Colby School Private Preschool, Elementary, Middle School |
PK | 3.90 mi |
4 |
Ecker Hill Middle School Public Middle School |
6-7 | 4.16 mi |
NR |
Creekside Kids Preschool Private Preschool, Elementary |
PK-1 | 4.24 mi |
Nearby Schools data provided by GreatSchools.
For information about radon testing for homes in the state of Utah click here.
This 5 bedroom, 4 bathroom home is located at 1196 Redbud Dr in Park City, UT. Built in 2023, the house sits on a 0.12 acre lot of land and is currently for sale at $1,174,900. This home is located in Summit County and schools near this property include South Summit Elementary School, South Summit Middle School, South Summit High School and is located in the South Summit School District.
Search more homes for sale in Park City, UT.
Contact Agent

Listing Broker

Engel & Volkers Park City
890 Main Street
Suite 5-101
Park City, UT 84060
435-850-7000
