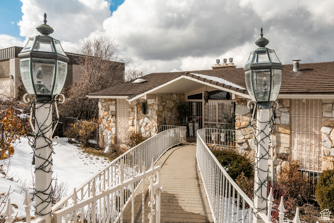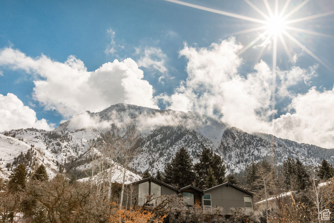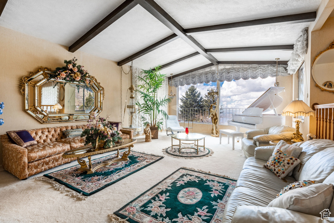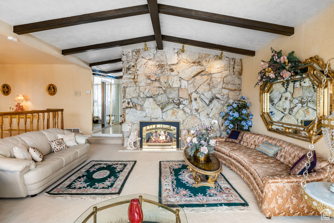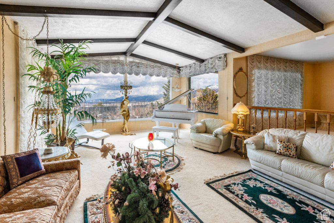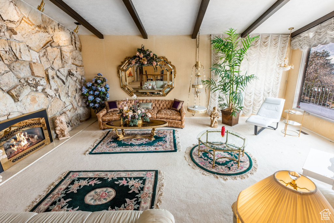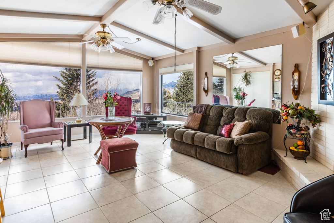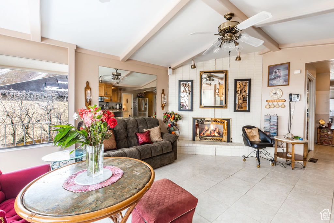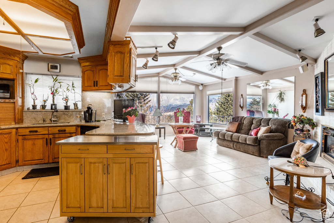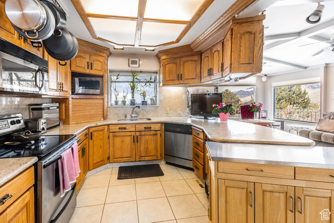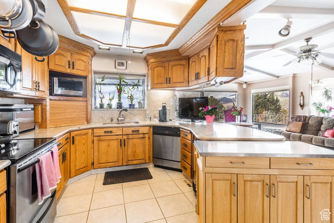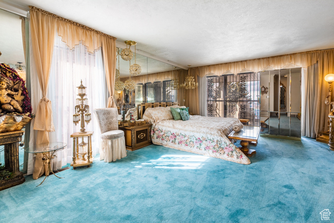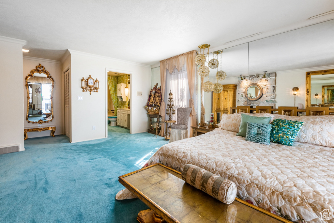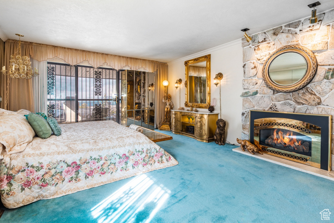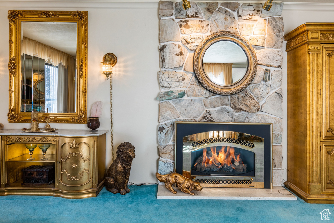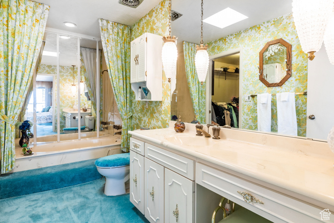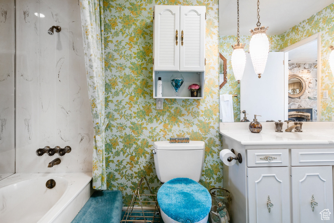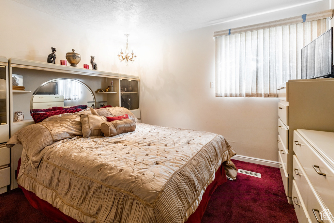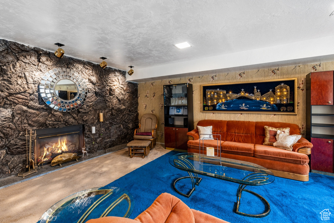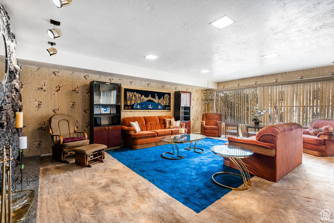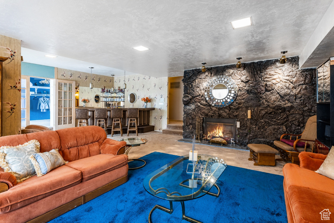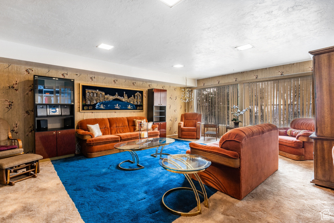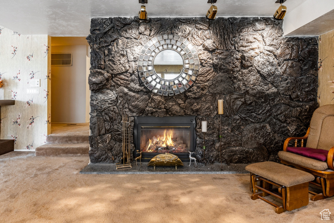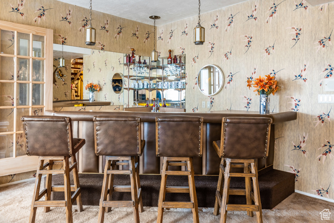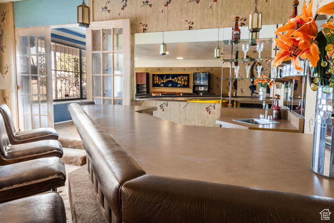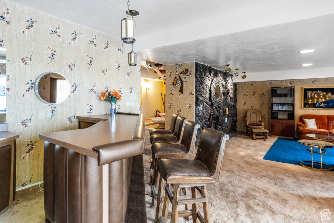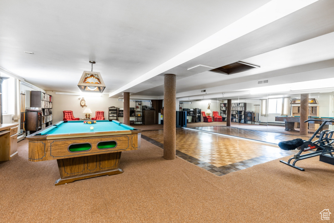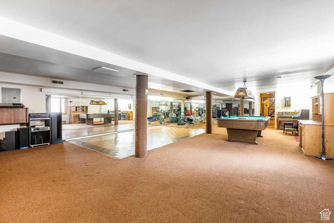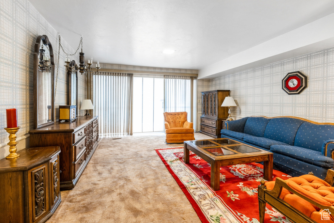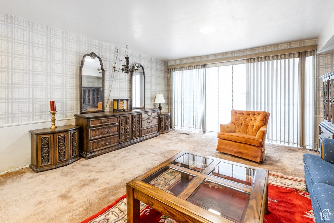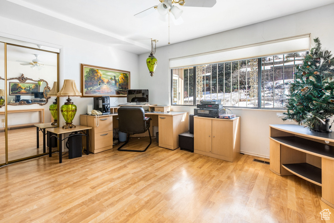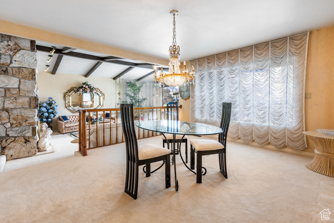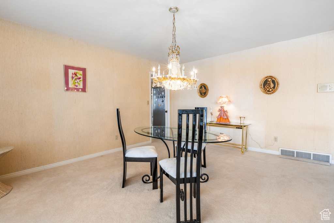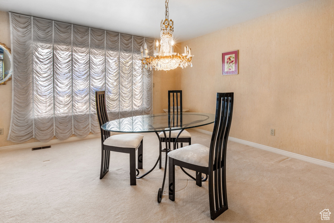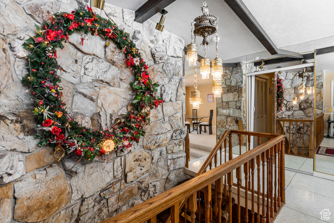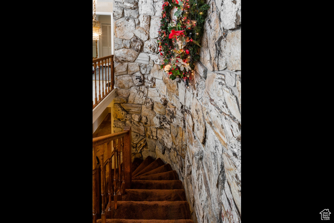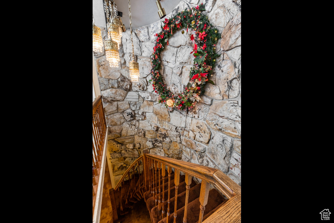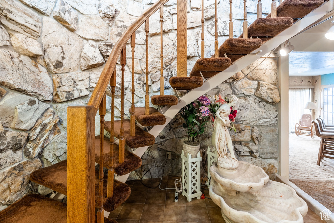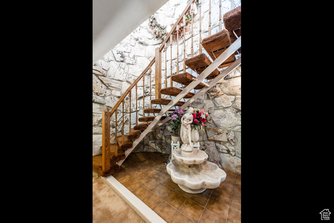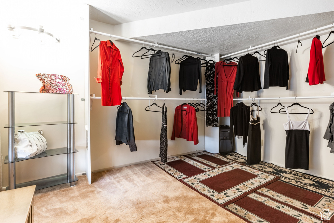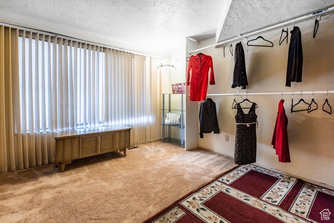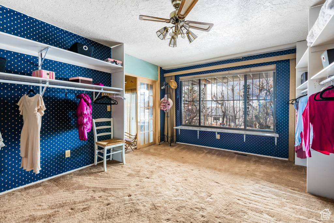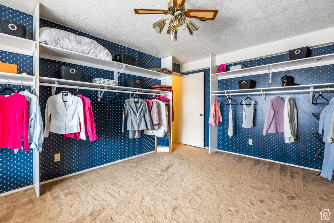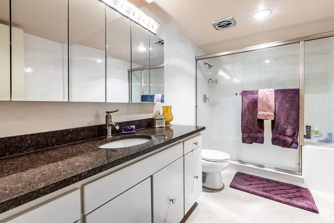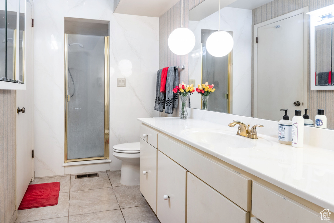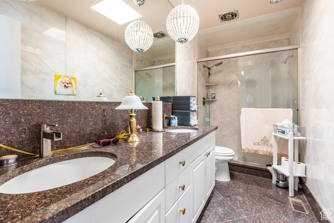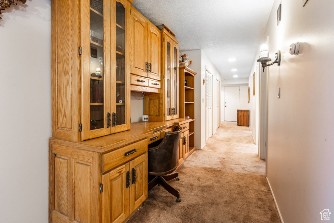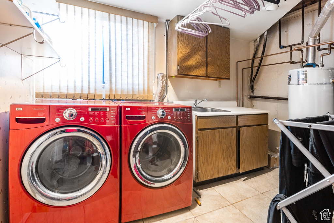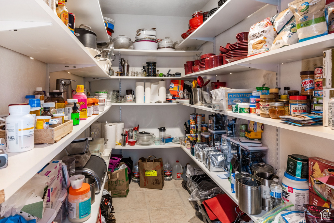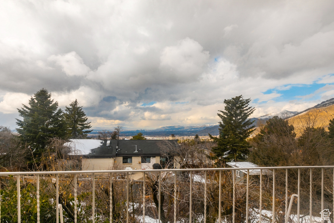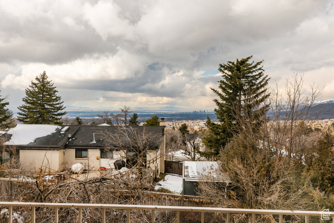Property Facts
Coveted Olympus Cove luxury featuring picturesque mountain and valley views! Located on .37 acres, the expansive yard includes beautiful statues, ornamental iron fencing and mature landscaping with roses and perennials that bloom every spring and summer. Cross a unique bridge to the spacious front entry patio perfect for admiring Mt. Olympus. Once inside, the home features an impressive floor-to-ceiling stone wall that wraps around to the living room showcasing the fireplace. The spacious floorplan has a formal dining area, large living room with high vaulted ceilings, beautiful stone fireplace, and oversized windows. A huge, continuous deck, accessible from the garage, kitchen and master bedroom capture amazing valley views. The kitchen has an extra-large walk-in pantry, stainless steel appliances, granite counter tops and adjacent casual dining/living flex area. Both levels have master suites, complete with walk-in closets and a large tub in the upstairs master. Hall bathrooms have been updated with marble and walk-in showers. Descend to the lower level where you encounter a beautiful fountain, large wet bar with sink/mini fridge, lava stone wall with gas fireplace, and access to the huge back patio-perfect for entertaining! Four gas fireplaces throughout will keep you cozy during winter. Enjoy a 1,000 sq ft bonus/recreation room on the lower level that also has a dance floor, with access to the backyard. Extra-wide 4 car garage with built-in tool storage perfect for all your projects! Tuff shed in the backyard provides even more storage. Near world class ski resorts, city's best schools and convenient shopping. Wonderful neighborhood and community! This home is being sold "as-is" and comes partially furnished with drapery, pool table, statues and other items. You won't want to miss this one-of-a-kind home! Buyer to verify all information.
Property Features
Interior Features Include
- Bar: Wet
- Gas Log
- Great Room
- Vaulted Ceilings
- Floor Coverings: Carpet; Laminate; Tile
- Window Coverings: Draperies
- Air Conditioning: Central Air; Electric
- Heating: Electric; Forced Air; Gas: Central
- Basement: (100% finished) Full; Walkout
Exterior Features Include
- Exterior: Deck; Covered; Patio: Covered; Walkout
- Lot: Curb & Gutter; Road: Paved; Sidewalks; Terrain: Grad Slope; View: Mountain; View: Valley
- Landscape: Landscaping: Full; Mature Trees
- Roof: Metal; Tile
- Exterior: Brick; Stone
- Patio/Deck: 1 Patio 1 Deck
- Garage/Parking: Attached; Extra Width
- Garage Capacity: 4
Inclusions
- Ceiling Fan
- Dryer
- Microwave
- Refrigerator
- Storage Shed(s)
- Washer
Other Features Include
- Amenities: Cable Tv Wired; Electric Dryer Hookup
- Utilities: Gas: Connected; Power: Connected; Sewer: Connected; Water: Connected
- Water: Culinary; Irrigation
Zoning Information
- Zoning: RES
Rooms Include
- 6 Total Bedrooms
- Floor 1: 3
- Basement 1: 3
- 5 Total Bathrooms
- Floor 1: 1 Full
- Floor 1: 1 Three Qrts
- Floor 1: 1 Half
- Basement 1: 1 Full
- Basement 1: 1 Three Qrts
- Other Rooms:
- Floor 1: 1 Family Rm(s); 1 Formal Living Rm(s); 1 Bar(s); 1 Formal Dining Rm(s);
- Basement 1: 1 Family Rm(s); 1 Den(s);; 1 Bar(s); 1 Laundry Rm(s);
Square Feet
- Floor 1: 2646 sq. ft.
- Basement 1: 3477 sq. ft.
- Total: 6123 sq. ft.
Lot Size In Acres
- Acres: 0.37
Buyer's Brokerage Compensation
3% - The listing broker's offer of compensation is made only to participants of UtahRealEstate.com.
Schools
Designated Schools
View School Ratings by Utah Dept. of Education
Nearby Schools
| GreatSchools Rating | School Name | Grades | Distance |
|---|---|---|---|
9 |
Oakridge School Public Elementary |
K-5 | 0.30 mi |
7 |
Churchill Junior High School Public Middle School |
6-8 | 0.42 mi |
9 |
Skyline High School Public High School |
9-12 | 1.25 mi |
NR |
Buttons N Bows Private Preschool, Elementary |
PK-K | 0.45 mi |
NR |
Summit Christian Academy Private Elementary, Middle School |
K-8 | 0.45 mi |
NR |
Mount Olympus Christian Child Development Private Preschool, Elementary |
PK-K | 1.13 mi |
9 |
Morningside School Public Elementary |
K-6 | 1.32 mi |
10 |
Eastwood School Public Preschool, Elementary |
PK | 1.43 mi |
7 |
Wasatch Jr High School Public Middle School |
6-8 | 1.48 mi |
9 |
Howard R Driggs School Public Preschool, Elementary |
PK | 1.74 mi |
5 |
Upland Terrace School Public Preschool, Elementary |
PK | 1.76 mi |
NR |
Reid School Private Preschool, Elementary, Middle School |
PK-8 | 1.82 mi |
9 |
Cottonwood School Public Preschool, Elementary |
PK | 2.06 mi |
NR |
Montessori Of Salt Lake Private Preschool, Elementary |
PK-1 | 2.07 mi |
8 |
Canyon Rim Academy Charter Elementary |
K-6 | 2.20 mi |
Nearby Schools data provided by GreatSchools.
For information about radon testing for homes in the state of Utah click here.
This 6 bedroom, 5 bathroom home is located at 4412 S Parkview Dr in Salt Lake City, UT. Built in 1972, the house sits on a 0.37 acre lot of land and is currently for sale at $1,999,000. This home is located in Salt Lake County and schools near this property include Oakridge Elementary School, Churchill Middle School, Skyline High School and is located in the Granite School District.
Search more homes for sale in Salt Lake City, UT.
Contact Agent

Listing Broker

Berkshire Hathaway HomeServices Utah Properties (Salt Lake)
6340 S 3000 E
Suite 600
Cottonwood Heights, UT 84121
801-990-0400
