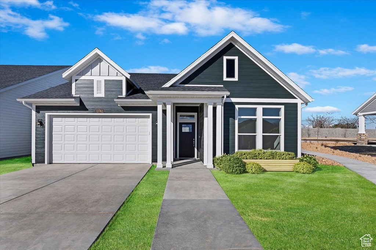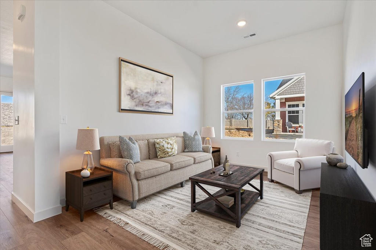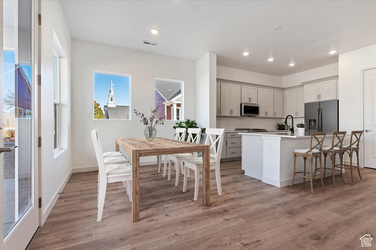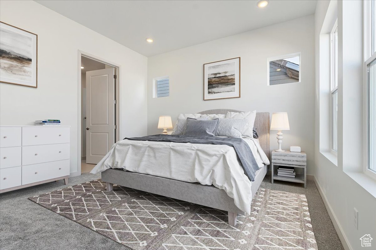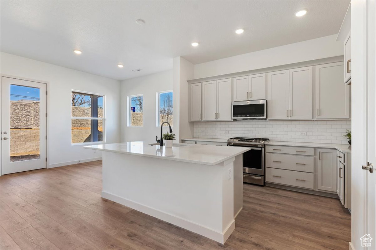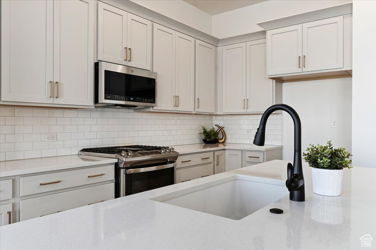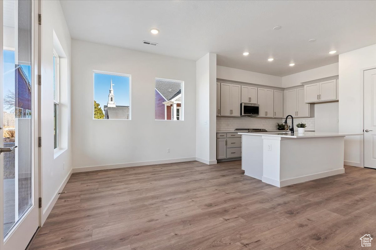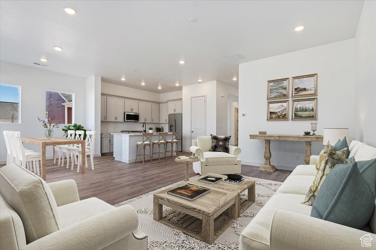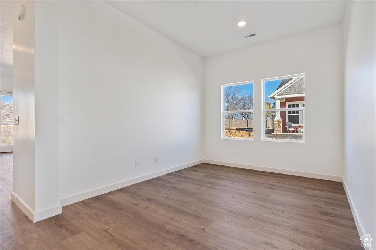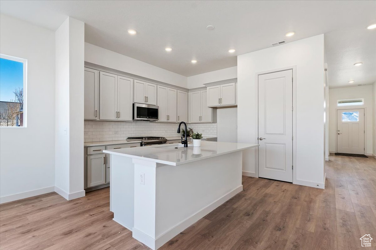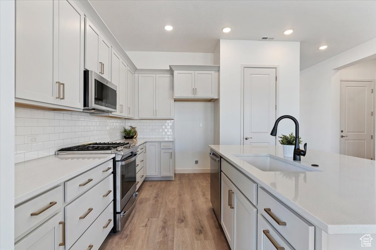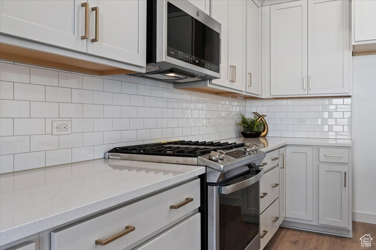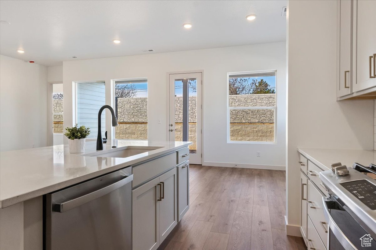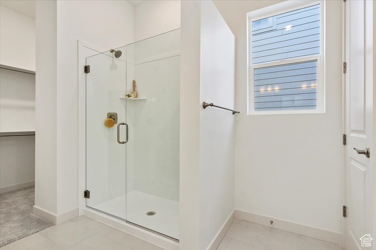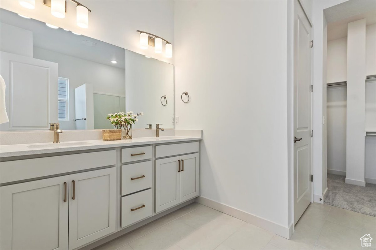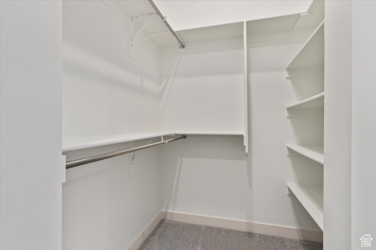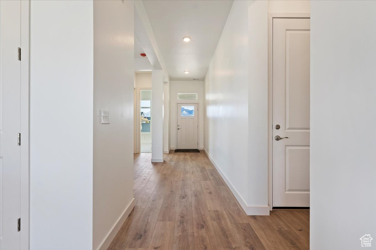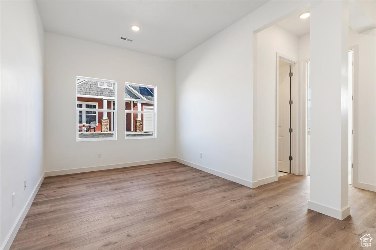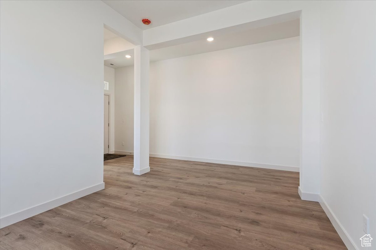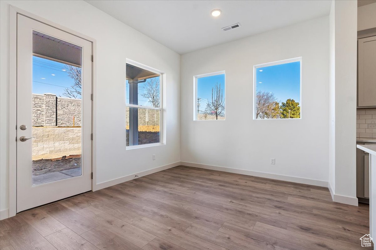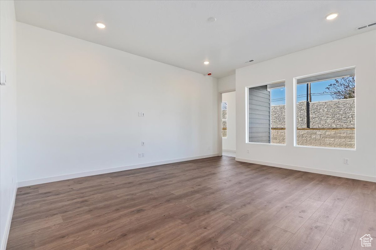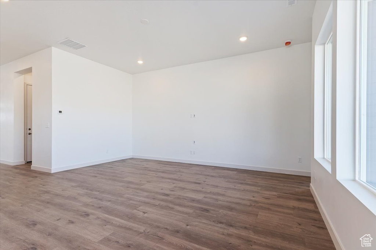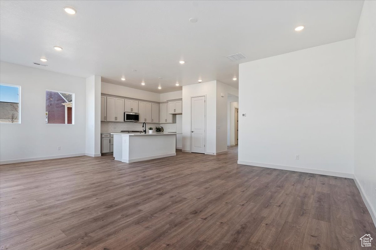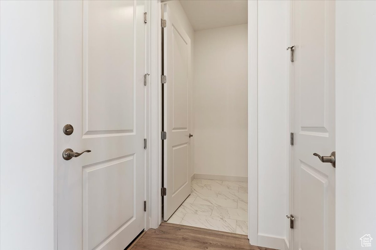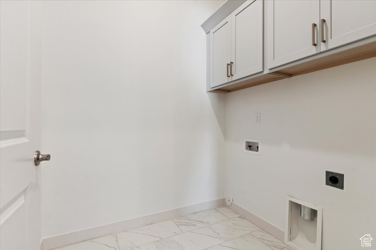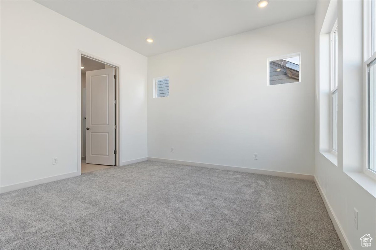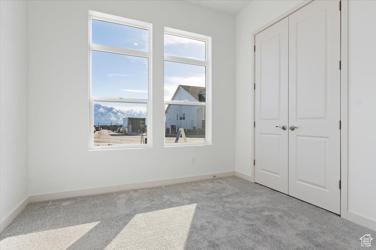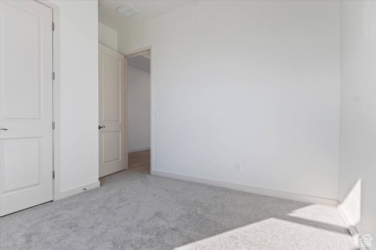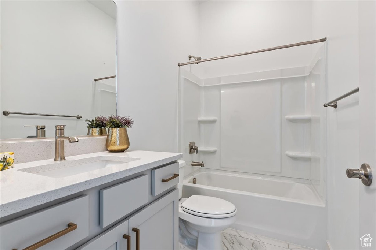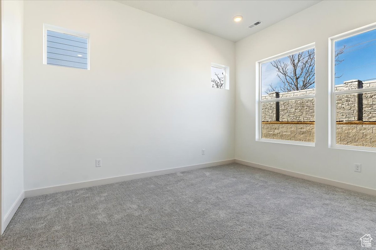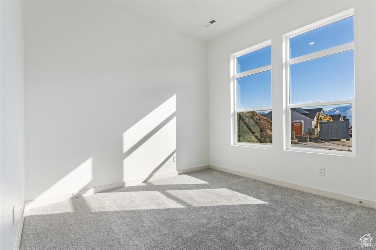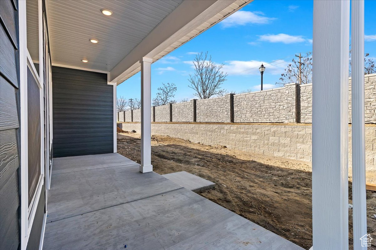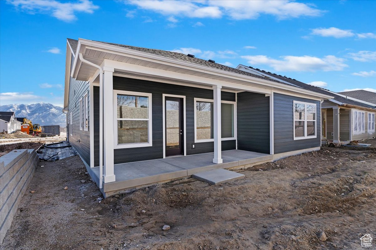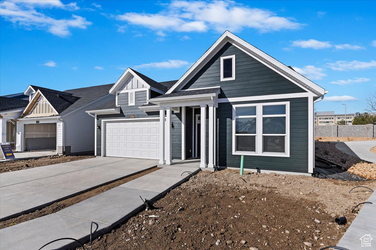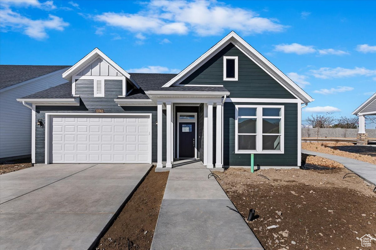Open House Schedule
| Date | Start Time | End Time | Add to Calendar | Open House Type |
|---|---|---|---|---|
| 05/04/2024 | 12:00 pm | 3:00 pm | Create Event | In-Person |
Property Facts
Move-In Ready Now! The Bismark floor plan is a popular design that features an open concept layout and a timeless aesthetic. The open concept design is characterized by a spacious living area that seamlessly flows into the dining room and kitchen, creating a sense of connectivity and openness. This layout is perfect for empty nesters who enjoy entertaining guests or spending quality time together, as it allows for easy communication and interaction. In terms of style, the Bismark floor plan has a timeless aesthetic that blends classic design elements with modern finishes. For example, the exterior may feature traditional elements like brick or stone, while the interior may incorporate sleek, modern finishes such as stainless steel appliances and clean lines. Private backyard next to a community park.
Property Features
Interior Features Include
- Bath: Master
- Closet: Walk-In
- Den/Office
- Dishwasher, Built-In
- Disposal
- Range: Gas
- Range/Oven: Free Stdng.
- Floor Coverings: Carpet; Laminate; Tile
- Window Coverings: None
- Air Conditioning: Central Air; Electric
- Heating: Forced Air; Gas: Central; >= 95% efficiency
- Basement: (0% finished) Slab
Exterior Features Include
- Exterior: Double Pane Windows; Patio: Covered
- Lot: Curb & Gutter; Fenced: Full; Secluded Yard; Sprinkler: Auto-Full; Drip Irrigation: Auto-Part
- Landscape: Landscaping: Full
- Roof: Asphalt Shingles
- Exterior: Asphalt Shingles; Cement Board
- Patio/Deck: 1 Patio
- Garage/Parking: Attached; Opener
- Garage Capacity: 2
Inclusions
- Microwave
Other Features Include
- Amenities: Cable Tv Wired; Electric Dryer Hookup
- Utilities: Gas: Connected; Power: Connected; Sewer: Connected; Water: Connected
- Water: Culinary
- Project Restrictions
- Senior Community
- Maintenance Free
HOA Information:
- $200/Monthly
- Transfer Fee: $600
- Pets Permitted; Picnic Area; Trash Paid
Environmental Certifications
- Energy Star; Home Energy Rating
Zoning Information
- Zoning: RES
Rooms Include
- 2 Total Bedrooms
- Floor 1: 2
- 2 Total Bathrooms
- Floor 1: 2 Full
- Other Rooms:
- Floor 1: 1 Family Rm(s); 1 Den(s);; 1 Kitchen(s); 1 Bar(s); 1 Laundry Rm(s);
Square Feet
- Floor 1: 1588 sq. ft.
- Total: 1588 sq. ft.
Lot Size In Acres
- Acres: 0.12
Buyer's Brokerage Compensation
3% - The listing broker's offer of compensation is made only to participants of UtahRealEstate.com.
Schools
Designated Schools
View School Ratings by Utah Dept. of Education
Nearby Schools
| GreatSchools Rating | School Name | Grades | Distance |
|---|---|---|---|
4 |
Rose Creek School Public Elementary |
K-6 | 0.05 mi |
4 |
South Hills Middle School Public Middle School |
7-9 | 1.00 mi |
5 |
Riverton High School Public High School |
10-12 | 0.98 mi |
4 |
Oquirrh Hills Middle School Public Middle School |
7-9 | 1.06 mi |
7 |
Southland School Public Elementary |
K-6 | 1.12 mi |
5 |
Paradigm High School Charter Middle School, High School |
7-12 | 1.19 mi |
4 |
Mountain West Montessori Academy Charter Elementary, Middle School |
K-9 | 1.39 mi |
6 |
Midas Creek School Public Elementary |
K-6 | 1.46 mi |
8 |
North Star Academy Charter Elementary, Middle School |
K-9 | 1.49 mi |
NR |
D and K Day Care/Preschool Private Preschool, Elementary |
PK | 1.50 mi |
4 |
Ridge View Elementary Public Elementary |
K-6 | 1.68 mi |
8 |
Daybreak School Public Elementary |
K-6 | 1.74 mi |
NR |
Jordan Academy For Technology & Careers South Public High School |
10-12 | 1.76 mi |
5 |
Riverton School Public Elementary |
K-6 | 1.81 mi |
5 |
Mountain Ridge High Public High School |
10-12 | 1.84 mi |
Nearby Schools data provided by GreatSchools.
For information about radon testing for homes in the state of Utah click here.
This 2 bedroom, 2 bathroom home is located at 12742 S Emmas Ln in Riverton, UT. Built in 2024, the house sits on a 0.12 acre lot of land and is currently for sale at $629,990. This home is located in Salt Lake County and schools near this property include Rose Creek Elementary School, South Hills Middle School, Riverton High School and is located in the Jordan School District.
Search more homes for sale in Riverton, UT.
Listing Broker
392 E. 6400 South
200
Murray, UT 84107
801-810-2624
