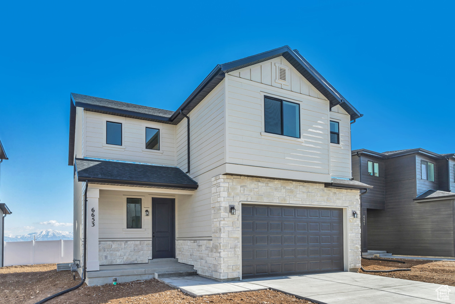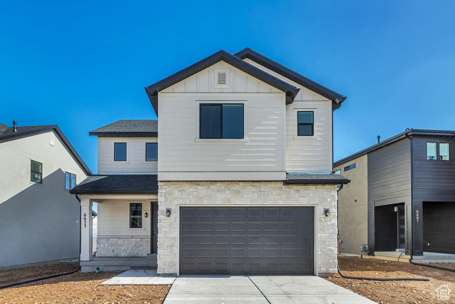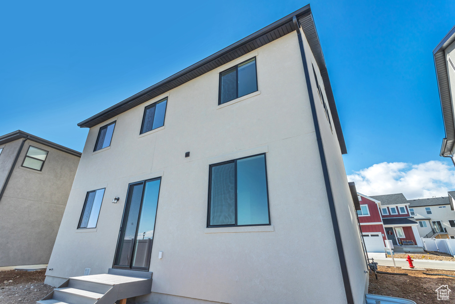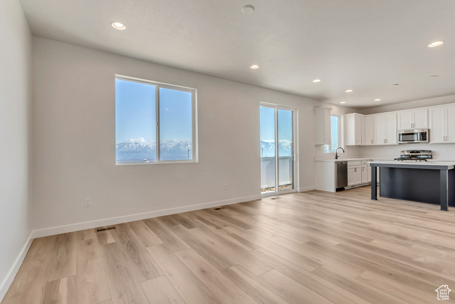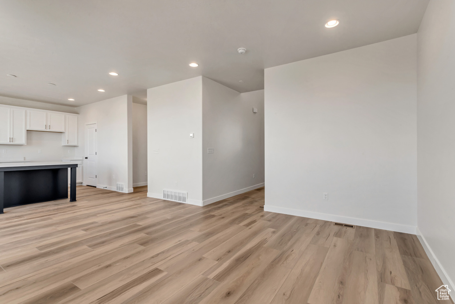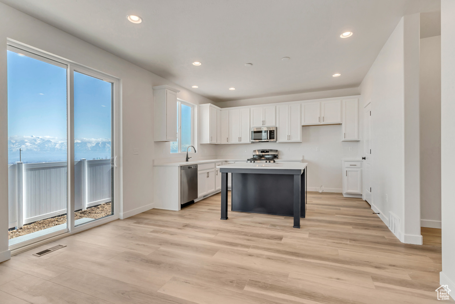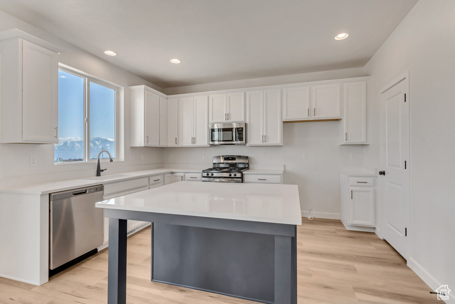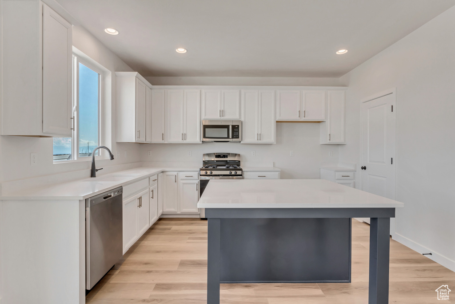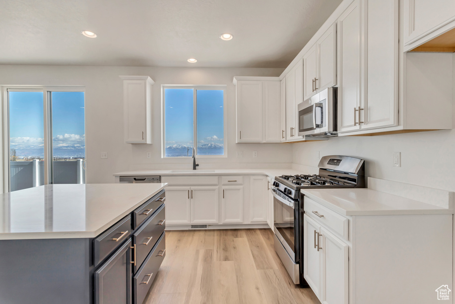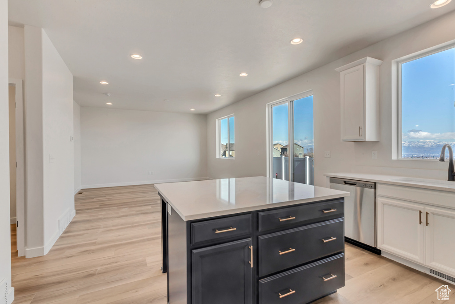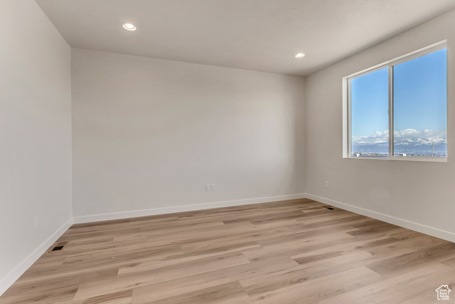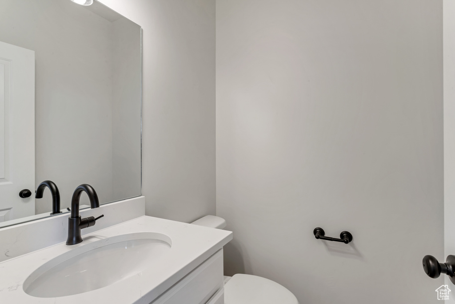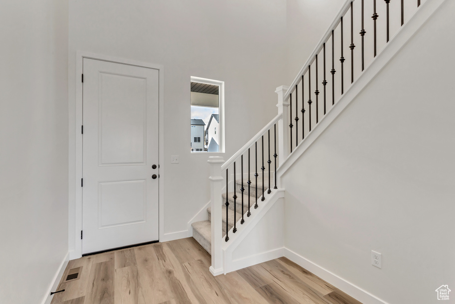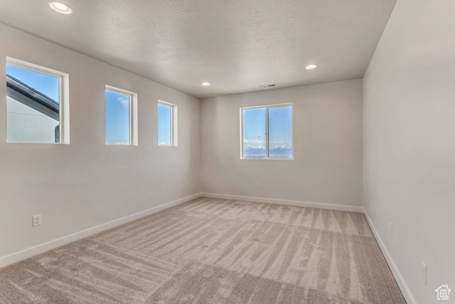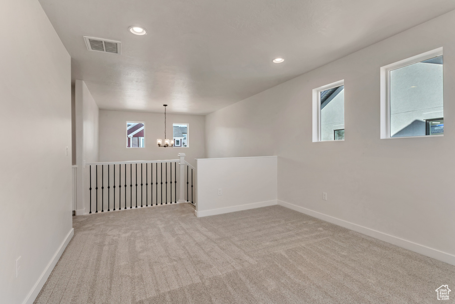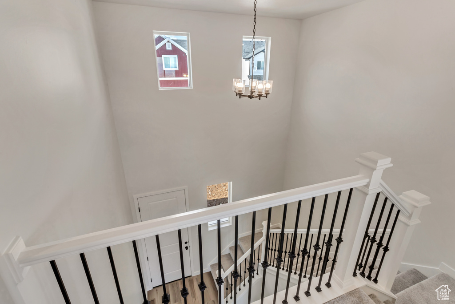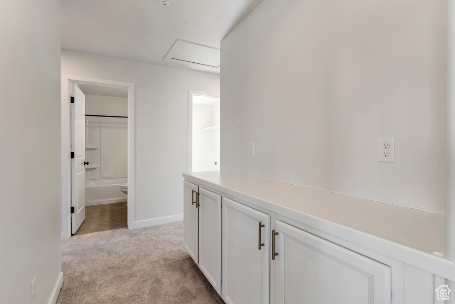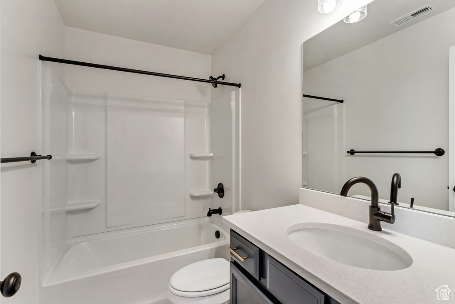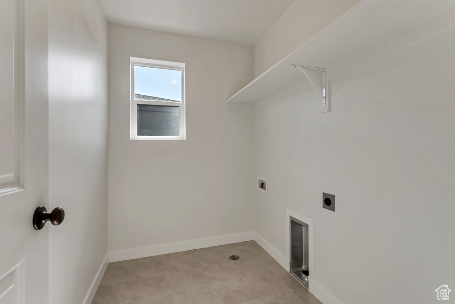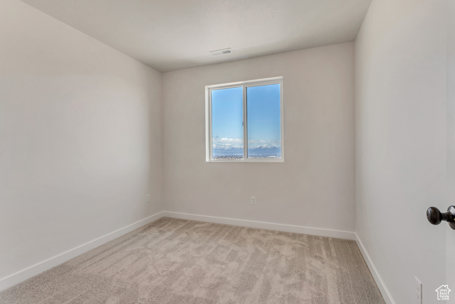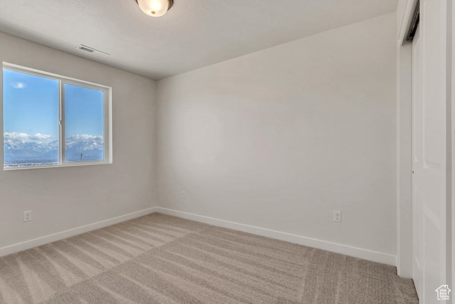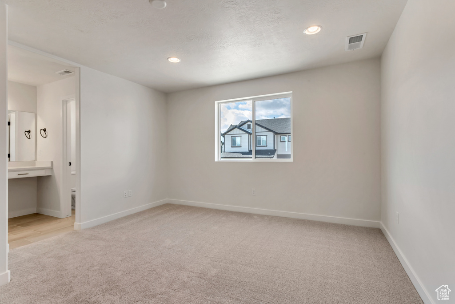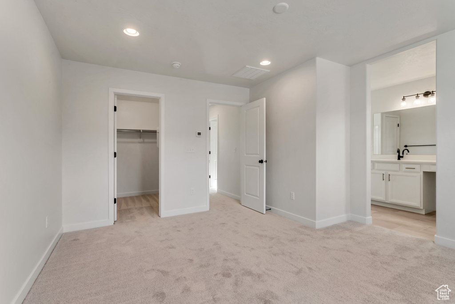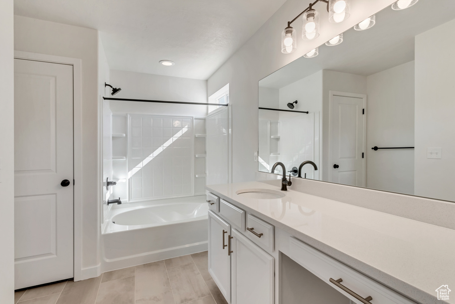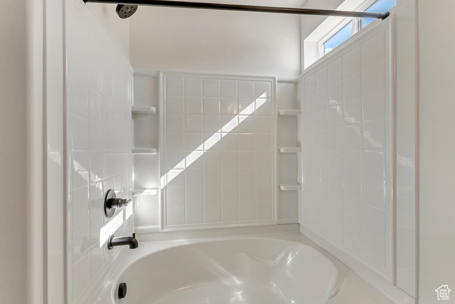Property Facts
Introducing the exquisite Gambel Oak plan, nestled in the heart of West Jordan's sought-after Boulder at Sky Ranch community. This brand new home presents an array of exceptional features that are sure to captivate you. From the moment you step inside, you'll be greeted by a wealth of inviting spaces and modern amenities. Whether it's the spacious layout, the meticulously designed interiors, or the abundance of natural light, every detail of this home exudes elegance and comfort. Location is paramount, and this residence boasts an enviable position within the community. With convenient access to nearby amenities, parks, and recreational facilities, you'll enjoy a lifestyle of unparalleled convenience and enjoyment. Don't miss the opportunity to make this your forever home. Schedule a visit today and experience the allure of the Gambel Oak plan for yourself!
Property Features
Interior Features Include
- Closet: Walk-In
- Dishwasher, Built-In
- Disposal
- Range: Gas
- Low VOC Finishes
- Floor Coverings: Carpet; Tile
- Air Conditioning: Central Air; Electric; Seer 16 or higher
- Heating: Forced Air; >= 95% efficiency
- Basement: (0% finished) Full
Other Features Include
- Amenities: Home Warranty; Park/Playground; Swimming Pool
- Utilities: Gas: Connected; Power: Connected; Sewer: Connected; Water: Connected
- Water: Culinary
- Project Restrictions
HOA Information:
- $48/Monthly
- Transfer Fee: $1500
- Pet Rules; Pets Permitted; Playground; Pool; Snow Removal; Trash Paid
Environmental Certifications
- Energy Star
Zoning Information
- Zoning: RES
Rooms Include
- 3 Total Bedrooms
- Floor 2: 3
- 3 Total Bathrooms
- Floor 2: 2 Full
- Floor 1: 1 Half
- Other Rooms:
- Floor 2: 1 Family Rm(s); 1 Laundry Rm(s);
- Floor 1: 1 Family Rm(s); 1 Kitchen(s); 1 Semiformal Dining Rm(s);
Square Feet
- Floor 2: 918 sq. ft.
- Floor 1: 762 sq. ft.
- Basement 1: 753 sq. ft.
- Total: 2433 sq. ft.
Lot Size In Acres
- Acres: 0.08
Buyer's Brokerage Compensation
2.5% - The listing broker's offer of compensation is made only to participants of UtahRealEstate.com.
Schools
Designated Schools
View School Ratings by Utah Dept. of Education
Nearby Schools
| GreatSchools Rating | School Name | Grades | Distance |
|---|---|---|---|
5 |
Falcon Ridge School Public Elementary |
K-6 | 1.13 mi |
4 |
Sunset Ridge Middle School Public Middle School |
7-9 | 1.62 mi |
3 |
Copper Hills High School Public High School |
10-12 | 2.27 mi |
7 |
Diamond Ridge School Public Elementary |
K-6 | 1.15 mi |
4 |
Thomas W Bacchus School Public Elementary |
K-6 | 1.45 mi |
2 |
Thomas Jefferson Jr High School Public Middle School |
7-8 | 1.82 mi |
6 |
Fox Hollow School Public Elementary |
K-6 | 1.87 mi |
5 |
Oakcrest School Public Elementary |
K-6 | 1.88 mi |
4 |
Jim Bridger School Public Preschool, Elementary |
PK | 1.95 mi |
5 |
Mountain Shadows School Public Elementary |
K-6 | 2.19 mi |
3 |
Antelope Canyon Elementary Public Elementary |
K-6 | 2.20 mi |
7 |
Silver Hills School Public Preschool, Elementary |
PK | 2.22 mi |
2 |
Beehive School Public Preschool, Elementary |
PK | 2.53 mi |
NR |
Copper Hills Youth Center Private Middle School, High School |
6-12 | 2.70 mi |
4 |
Hayden Peak School Public Elementary |
K-6 | 2.71 mi |
Nearby Schools data provided by GreatSchools.
For information about radon testing for homes in the state of Utah click here.
This 3 bedroom, 3 bathroom home is located at 6653 S Glade Creek Dr #145 in West Jordan, UT. Built in 2024, the house sits on a 0.08 acre lot of land and is currently for sale at $577,990. This home is located in Salt Lake County and schools near this property include Antelope Canyon Elementary School, Joel P. Jensen Middle School, West Jordan High School and is located in the Jordan School District.
Search more homes for sale in West Jordan, UT.
Contact Agent

Listing Broker
460 W. 50 N.
Suite 300
Salt Lake City, UT 84101
801-869-4000
