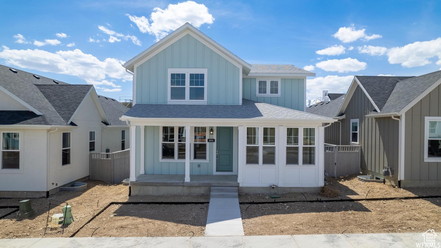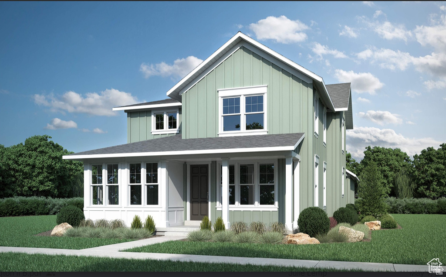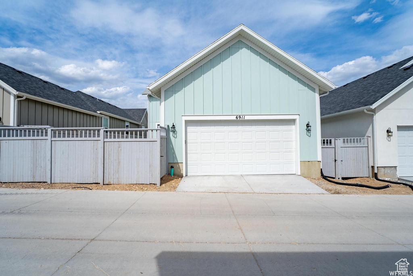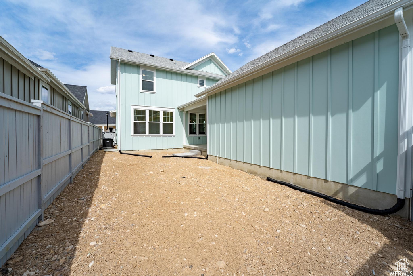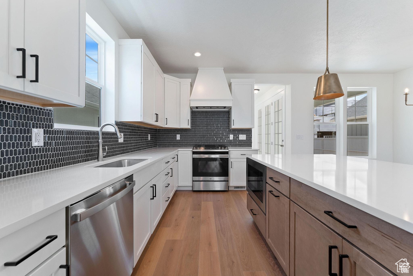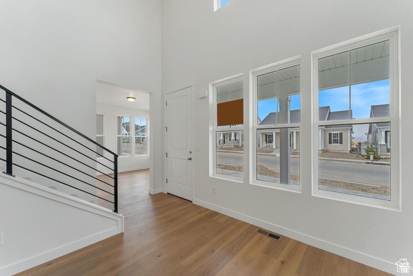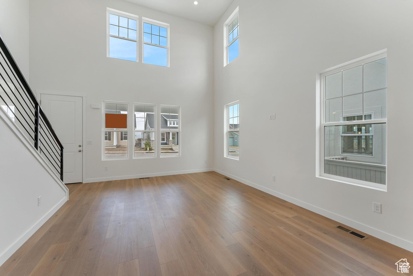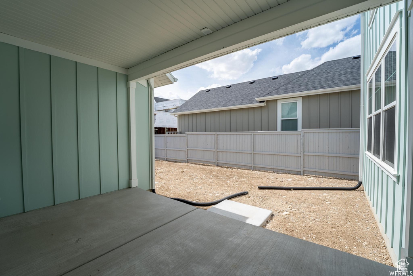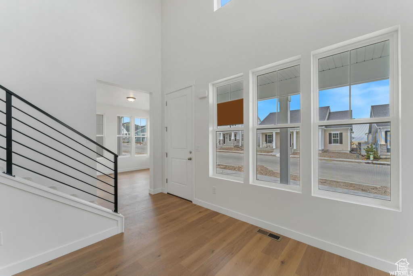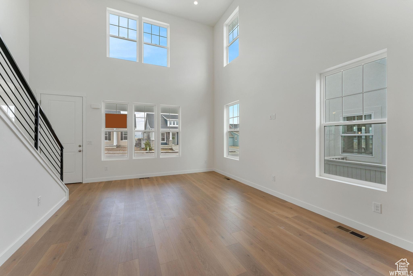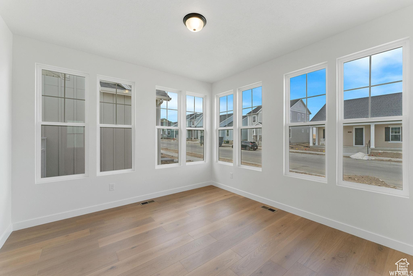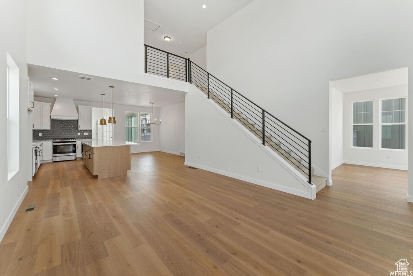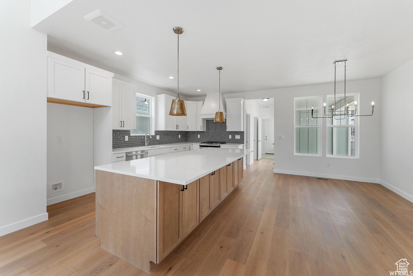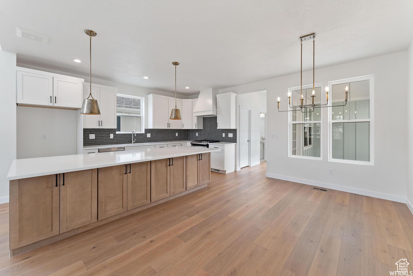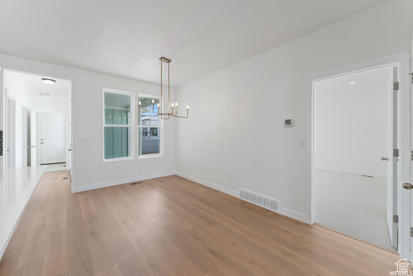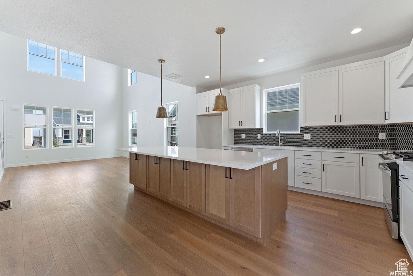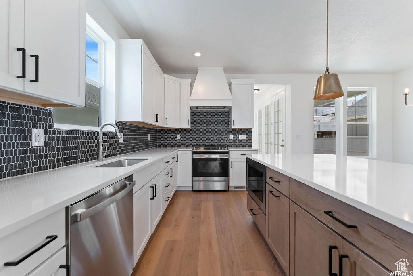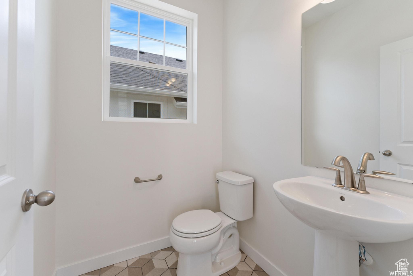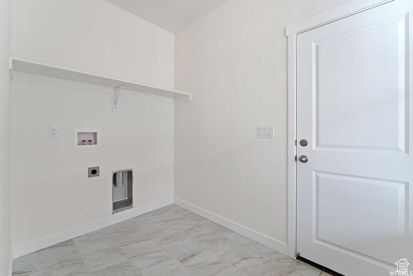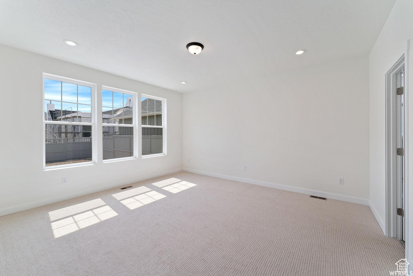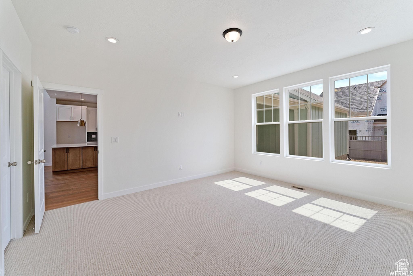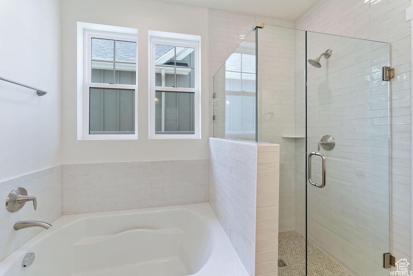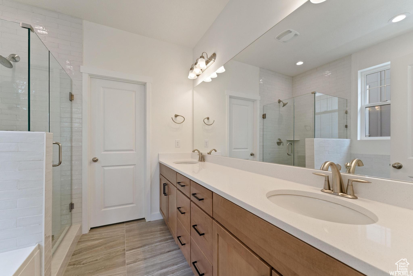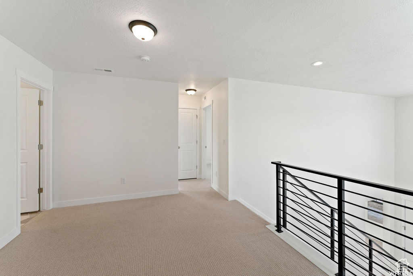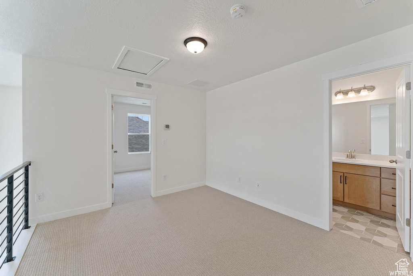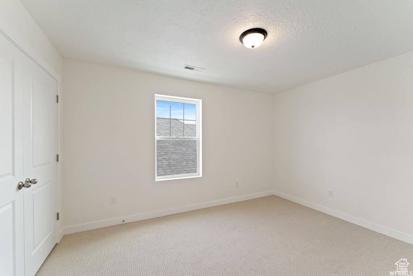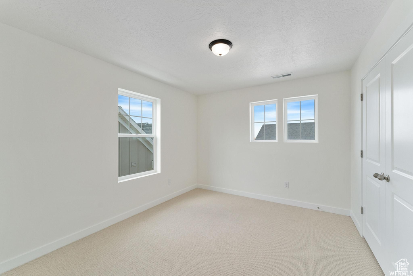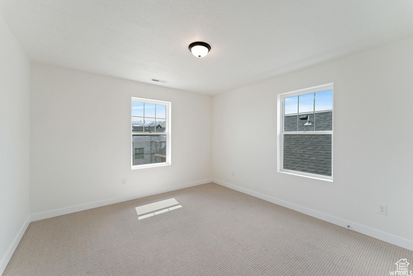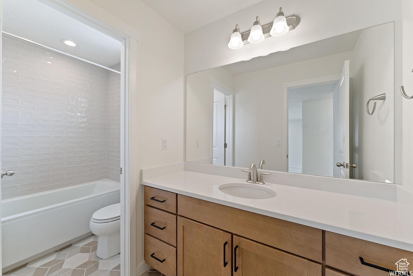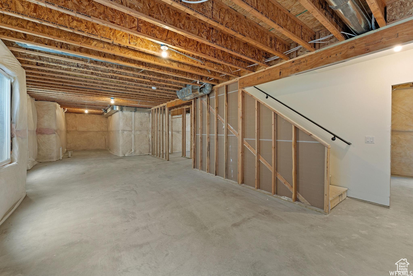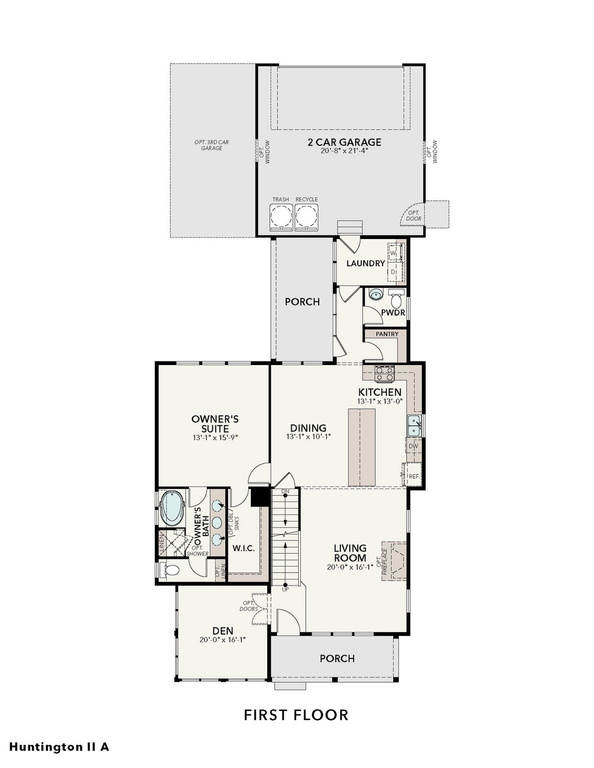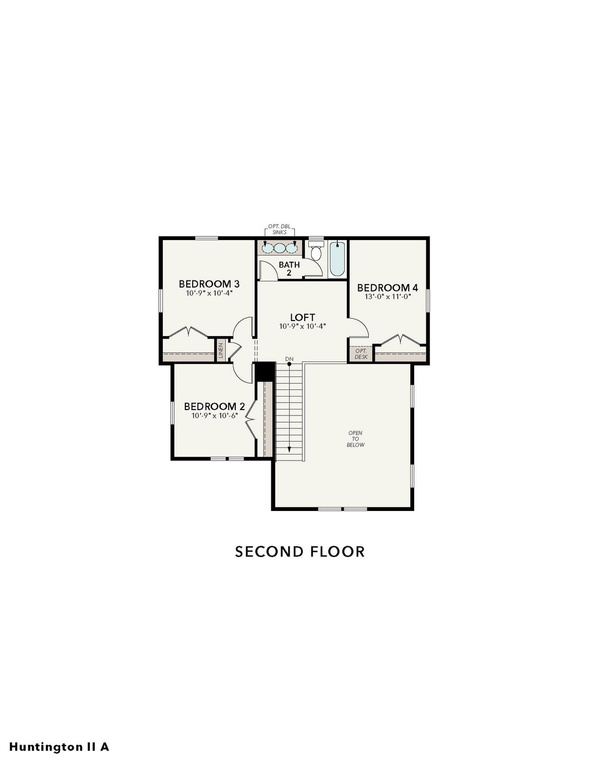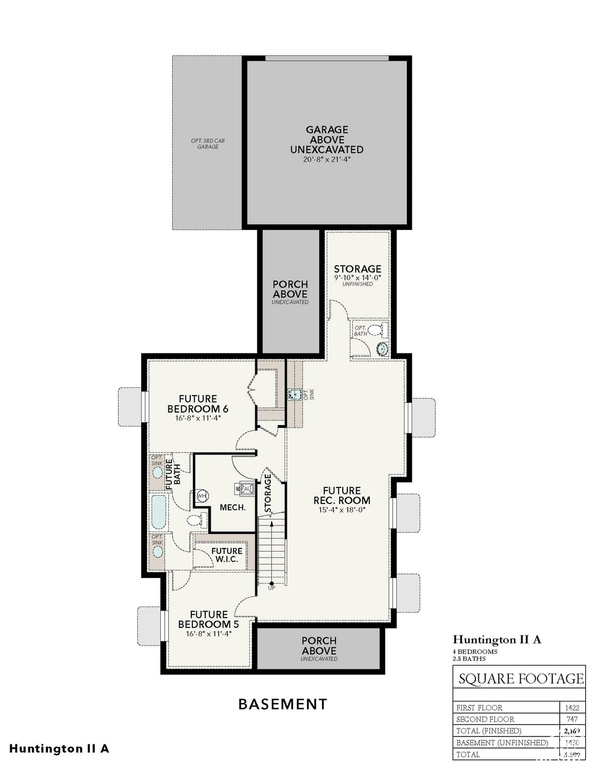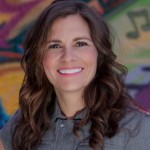Property Facts
**10K Preferred Lender Incentive** New spec of our Huntington elevation A to be built with 3 car garage and separate tub/shower in master bathroom. This high ceiling Two-Story floorpan is thoughtfully designed, Including a covered front porch, side deck, Office on the main floor, Loft on the second floor, Extra-large kitchen island for entertaining! Master bedroom on the main floor, and another 3 bedrooms on the second floor, large closets and 2.5 bath! Open concept living with 9' ceiling on main floor and 8' on the second floor and basement. Front yard landscaped with backyard fenced. ***All Photos are of a previously built home*** Buyer is advised to obtain an independent measurement. **Sales Center Hours: Open Monday through Saturday 10:00 a.m. - 6:00 p.m. Closed Sundays. For all single-family floor plans, visit: https://holmeshomes.com/communities/cascade-village.
Property Features
Interior Features Include
- Bath: Sep. Tub/Shower
- Closet: Walk-In
- Den/Office
- Dishwasher, Built-In
- Disposal
- Great Room
- Oven: Gas
- Range: Gas
- Range/Oven: Free Stdng.
- Vaulted Ceilings
- Low VOC Finishes
- Granite Countertops
- Smart Thermostat(s)
- Floor Coverings: Carpet; Laminate; Tile
- Window Coverings: None
- Air Conditioning: Central Air; Electric
- Heating: Forced Air; Gas: Central; >= 95% efficiency
- Basement: (0% finished) Full
Exterior Features Include
- Exterior: Double Pane Windows; Porch: Open; Storm Windows; Patio: Open
- Lot: Curb & Gutter; Fenced: Part; Road: Paved; Sidewalks; Sprinkler: Auto-Part; View: Mountain; Drip Irrigation: Auto-Part
- Landscape: Landscaping: Part
- Roof: Aluminum; Asphalt Shingles; Pitched
- Exterior: Asphalt Shingles; Clapboard/Masonite; Stucco; Cement Board
- Patio/Deck: 1 Patio 1 Deck
- Garage/Parking: Attached; Opener
- Garage Capacity: 3
Inclusions
- Microwave
- Range
- Video Camera(s)
- Smart Thermostat(s)
Other Features Include
- Amenities: Cable Tv Wired; Home Warranty; Park/Playground; Swimming Pool; Tennis Court
- Utilities: Gas: Connected; Power: Connected; Sewer: Connected; Sewer: Public; Water: Connected
- Water: Culinary
- Community Pool
- Project Restrictions
HOA Information:
- $139/Monthly
- Transfer Fee: 0.5%
- Other (See Remarks); Biking Trails; Concierge; Fire Pit; Golf Course; Gym Room; On Site Security; On Site Property Mgmt; Pet Rules; Pets Permitted; Picnic Area; Playground; Pool; Snow Removal; Tennis Court
Environmental Certifications
- Built Green; Energy Star; Home Energy Rating
Zoning Information
- Zoning: R-1
Rooms Include
- 4 Total Bedrooms
- Floor 2: 3
- Floor 1: 1
- 3 Total Bathrooms
- Floor 2: 1 Full
- Floor 1: 1 Full
- Floor 1: 1 Half
- Other Rooms:
- Floor 2: 1 Family Rm(s);
- Floor 1: 1 Family Rm(s); 1 Den(s);; 1 Kitchen(s); 1 Bar(s); 1 Semiformal Dining Rm(s); 1 Laundry Rm(s);
Square Feet
- Floor 2: 747 sq. ft.
- Floor 1: 1422 sq. ft.
- Basement 1: 1430 sq. ft.
- Total: 3599 sq. ft.
Lot Size In Acres
- Acres: 0.10
Buyer's Brokerage Compensation
3% - The listing broker's offer of compensation is made only to participants of UtahRealEstate.com.
Schools
Designated Schools
View School Ratings by Utah Dept. of Education
Nearby Schools
| GreatSchools Rating | School Name | Grades | Distance |
|---|---|---|---|
5 |
Bastian School Public Elementary |
K-6 | 2.18 mi |
3 |
Copper Mountain Middle School Public Middle School |
7-9 | 2.07 mi |
5 |
Herriman High School Public High School |
10-12 | 1.94 mi |
4 |
Advantage Arts Academy Charter Elementary |
K-6 | 1.39 mi |
6 |
Athlos Academy of Utah Charter Elementary, Middle School |
K-8 | 1.98 mi |
4 |
American Academy of Innovation Charter Middle School, High School |
6-12 | 2.25 mi |
8 |
Herriman School Public Elementary |
K-6 | 2.43 mi |
7 |
Creekside Middle School Public Middle School |
7-9 | 2.52 mi |
3 |
Antelope Canyon Elementary Public Elementary |
K-6 | 2.53 mi |
7 |
Early Light Academy At Daybreak Charter Elementary, Middle School |
K-9 | 2.61 mi |
6 |
Butterfield Canyon School Public Elementary |
K-6 | 2.64 mi |
6 |
Golden Fields School Public Elementary |
K-6 | 2.69 mi |
5 |
Silver Crest School Public Elementary |
K-6 | 2.74 mi |
NR |
Copper Hills Youth Center Private Middle School, High School |
6-12 | 2.75 mi |
5 |
Oakcrest School Public Elementary |
K-6 | 2.87 mi |
Nearby Schools data provided by GreatSchools.
For information about radon testing for homes in the state of Utah click here.
This 4 bedroom, 3 bathroom home is located at 11196 S Easy Bee Rd #266 in South Jordan, UT. Built in 2024, the house sits on a 0.10 acre lot of land and is currently for sale at $681,930. This home is located in Salt Lake County and schools near this property include Aspen Elementary School, Copper Mountain Middle School, Herriman High School and is located in the Jordan School District.
Search more homes for sale in South Jordan, UT.
Listing Broker
126 W 10000 S
Ste #250
Sandy, UT 84070
801-572-6363
