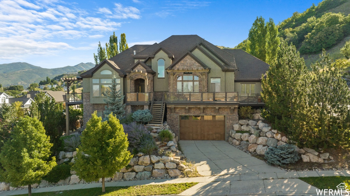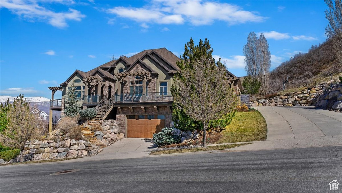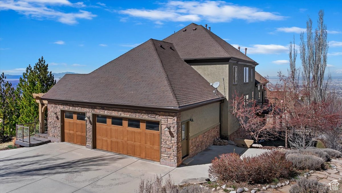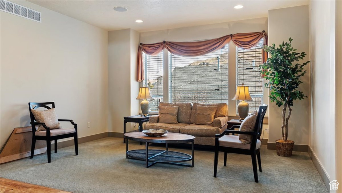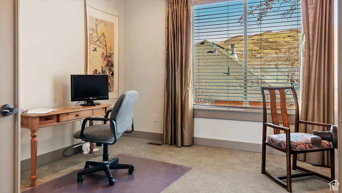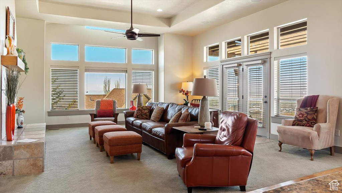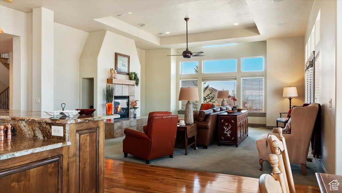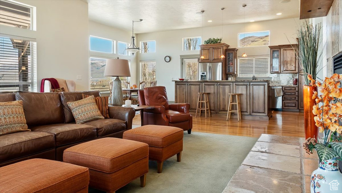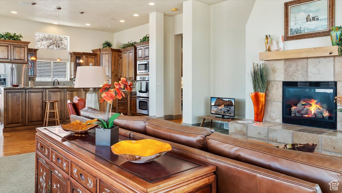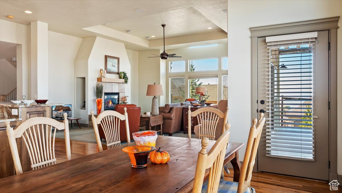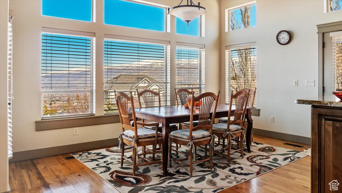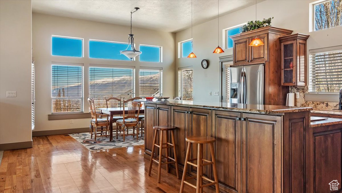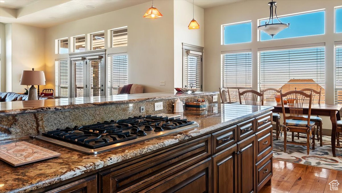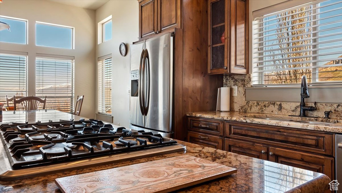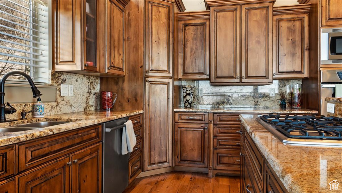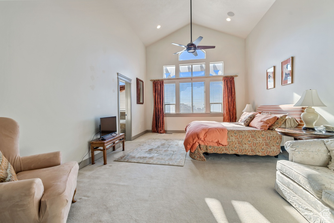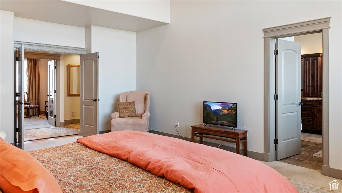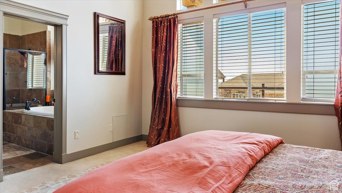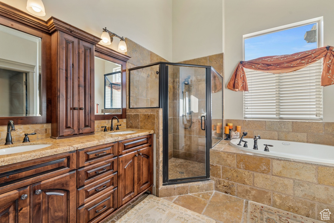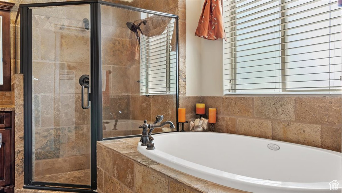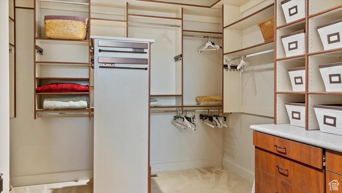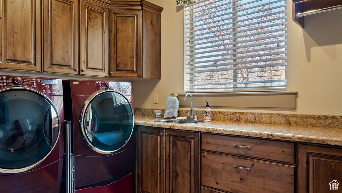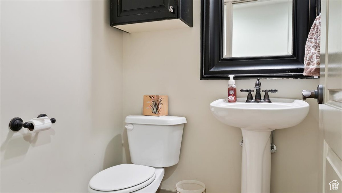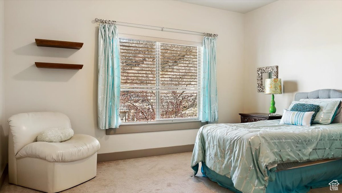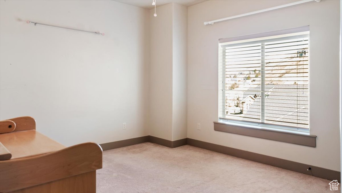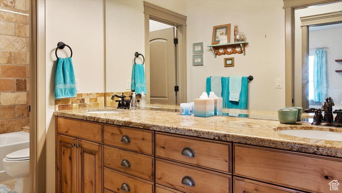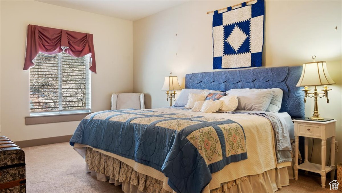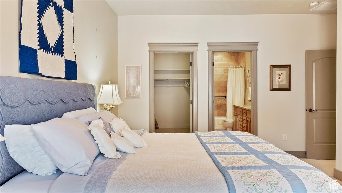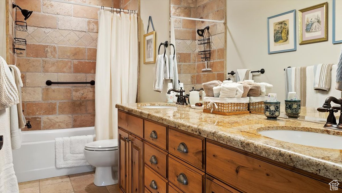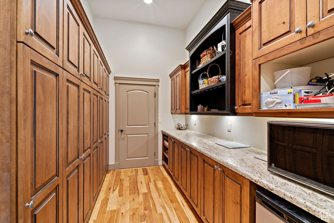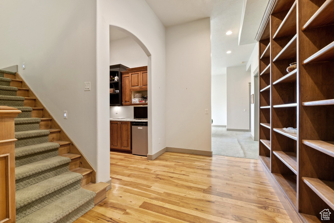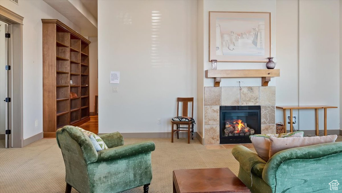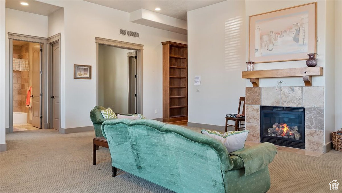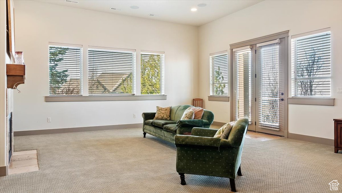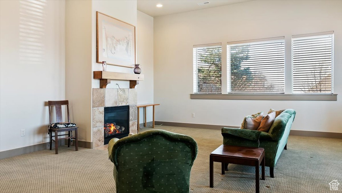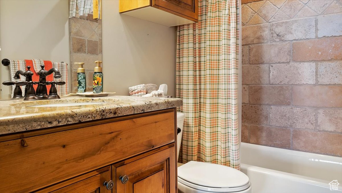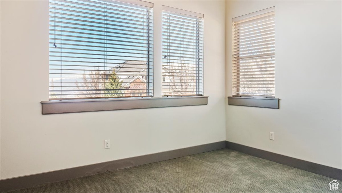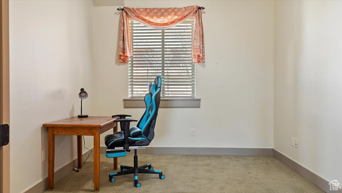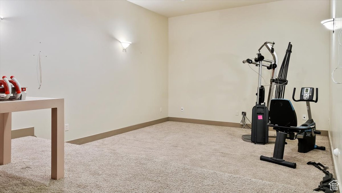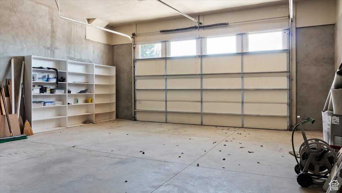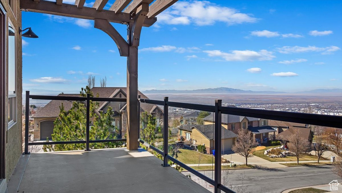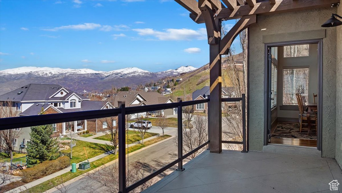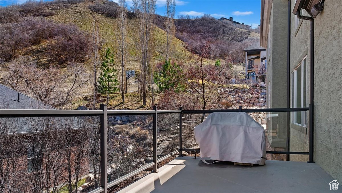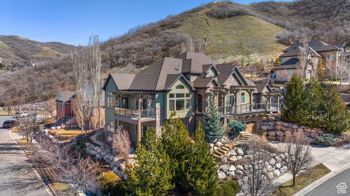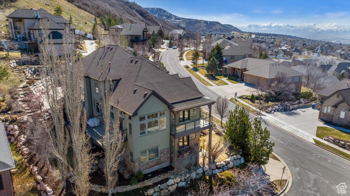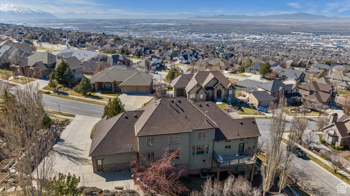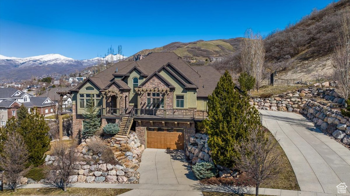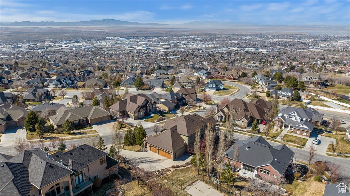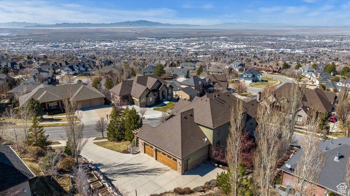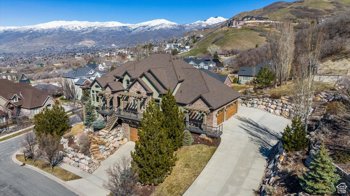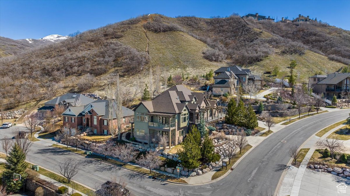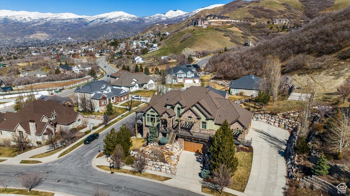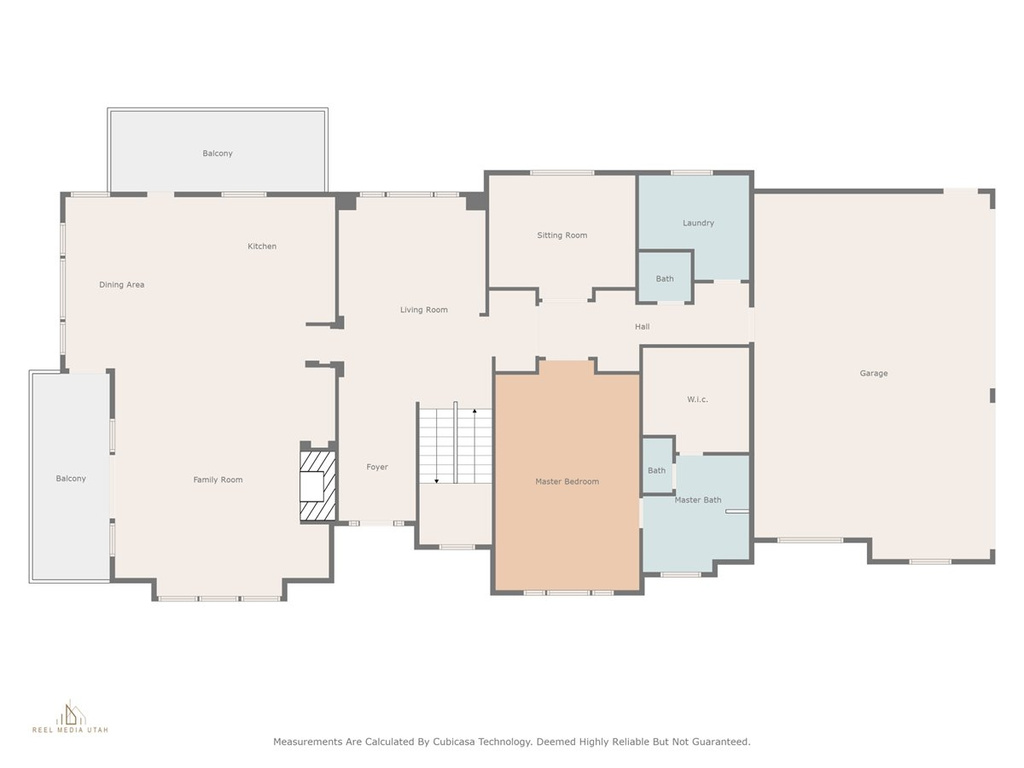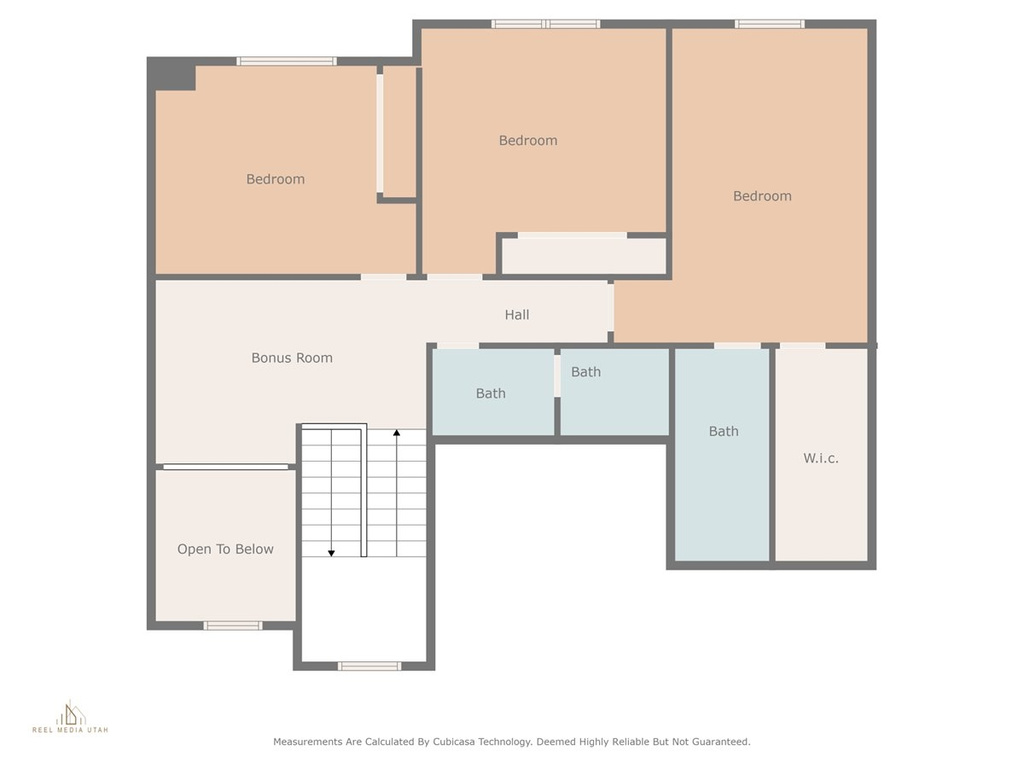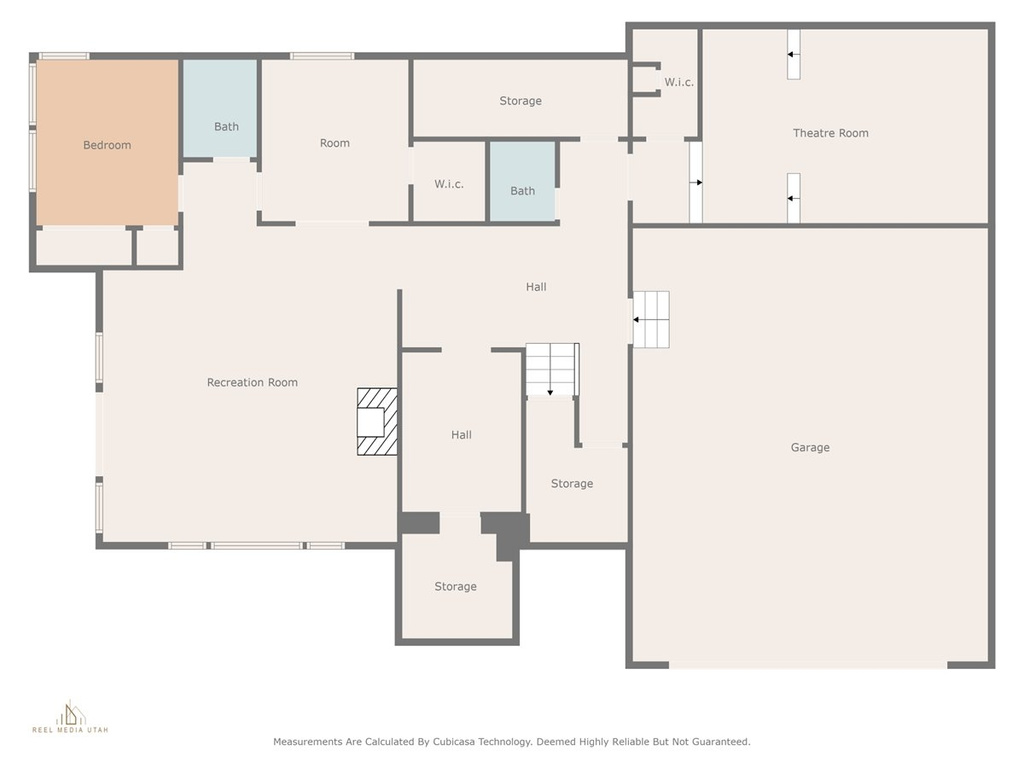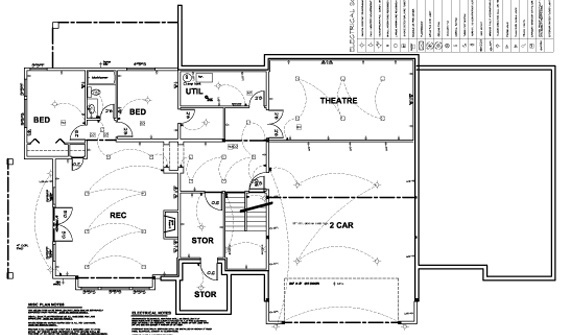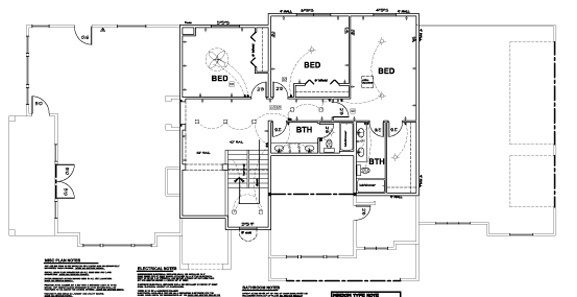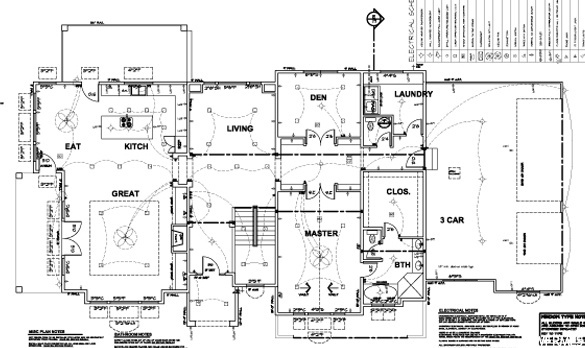Property Facts
Nestled in the foothills of Bountiful, with breathtaking views for miles , this gorgeous 2 story house has found itself ready for new owners! The bright and spacious open floor plan allows you 180 degree views of the valley, lake and surrounding mountains with views of all sorts of nature. The updated front deck with beautiful glass railings allows floor to ceiling views with no obstructions. Enjoy gathering in the great room with it's vaulted ceilings, gas fireplace and open eat-in kitchen. Perfect for entertaining or just a cozy night in. The kitchen is equipped with granite countertops, stainless steel appliances, and is just steps away from a walk out kitchen/BBQ deck with built in natural gas for grilling. The rest of the main floor has room for a formal living room or dining room, as well as a separate room that would make a perfect private office space. The primary bedroom on the main floor is just steps away from the laundry making it ideal for main level living. Want another option with even more views for your primary bedroom? Just move upstairs where there are 3 more rooms to choose from. Going downstairs to the lower level will surprise you with how light and bright it is. Between the large windows and 13' ceilings, this space feel larger than life and provides you with 2 more bedrooms or office spaces. It has floor to ceiling bookshelves, a kitchenette area, tons of storage and gorgeous woodwork throughout. Sit down to relax in your new theatre room and catch the latest flicks with a projector mount already in place and surround sound wiring so you can have the ultimate theatre experience right in your own home. And let's talk about the GARAGES! And yes garages with an s because there is enough room for multiple cars, toys, shop space, etc. You name it, you have the space for it. The upstairs has a spacious 3 car garage and the bottom level garage can fit full size RVs, boats, cars, toys, projects, wood shops, the sky is the limit. Don't miss out on your chance to own this gorgeous home. All information deemed reliable, buyer to verify all.
Property Features
Interior Features Include
- Alarm: Fire
- Bar: Dry
- Bath: Master
- Bath: Sep. Tub/Shower
- Central Vacuum
- Closet: Walk-In
- Den/Office
- Dishwasher, Built-In
- Disposal
- French Doors
- Gas Log
- Great Room
- Jetted Tub
- Kitchen: Second
- Kitchen: Updated
- Oven: Double
- Oven: Wall
- Range: Countertop
- Range: Down Vent
- Range: Gas
- Vaulted Ceilings
- Instantaneous Hot Water
- Granite Countertops
- Theater Room
- Floor Coverings: Carpet; Hardwood; Travertine
- Window Coverings: Blinds; Full; Plantation Shutters
- Air Conditioning: Central Air; Electric; Natural Ventilation
- Heating: Forced Air; Gas: Central; >= 95% efficiency
- Basement: (100% finished) Full; Walkout
Exterior Features Include
- Exterior: Atrium; Balcony; Basement Entrance; Double Pane Windows; Entry (Foyer); Outdoor Lighting; Patio: Covered; Porch: Open; Walkout
- Lot: Corner Lot; Cul-de-Sac; Curb & Gutter; Road: Paved; Sidewalks; Sprinkler: Auto-Full; View: Lake; View: Mountain; View: Valley
- Landscape: Fruit Trees; Landscaping: Full; Mature Trees; Pines; Terraced Yard; Vegetable Garden
- Roof: Asphalt Shingles; Pitched
- Exterior: Brick; Stone; Stucco
- Patio/Deck: 1 Patio 3 Deck
- Garage/Parking: 2 Car Deep (Tandem); Built-In; Extra Height; Extra Width; Rv Parking; Workbench
- Garage Capacity: 7
Inclusions
- Ceiling Fan
- Fireplace Insert
- Freezer
- Humidifier
- Microwave
- Range
- Range Hood
- Refrigerator
- Satellite Dish
- Water Softener: Own
- Window Coverings
- Workbench
Other Features Include
- Amenities: Cable Tv Wired
- Utilities: Gas: Connected; Power: Connected; Sewer: Connected; Sewer: Public; Water: Connected
- Water: Culinary
Zoning Information
- Zoning: R-F
Rooms Include
- 6 Total Bedrooms
- Floor 2: 3
- Floor 1: 1
- Basement 1: 2
- 6 Total Bathrooms
- Floor 2: 2 Full
- Floor 1: 1 Full
- Floor 1: 1 Half
- Basement 1: 1 Full
- Basement 1: 1 Half
- Other Rooms:
- Floor 1: 1 Family Rm(s); 1 Den(s);; 1 Kitchen(s); 1 Bar(s); 1 Laundry Rm(s);
- Basement 1: 1 Family Rm(s); 1 Bar(s);
Square Feet
- Floor 2: 1109 sq. ft.
- Floor 1: 2584 sq. ft.
- Basement 1: 1746 sq. ft.
- Total: 5439 sq. ft.
Lot Size In Acres
- Acres: 0.41
Buyer's Brokerage Compensation
2% - The listing broker's offer of compensation is made only to participants of UtahRealEstate.com.
Schools
Designated Schools
View School Ratings by Utah Dept. of Education
Nearby Schools
| GreatSchools Rating | School Name | Grades | Distance |
|---|---|---|---|
7 |
Boulton School Public Preschool, Elementary |
PK | 1.07 mi |
2 |
South Davis Jr High School Public Middle School |
7-9 | 1.24 mi |
7 |
Woods Cross High School Public High School |
10-12 | 1.69 mi |
2 |
Adelaide School Public Preschool, Elementary |
PK | 1.29 mi |
6 |
Muir School Public Elementary |
K-6 | 1.29 mi |
NR |
Kindercare Learning Center-North Salt Lake Private Preschool, Elementary |
PK-K | 1.50 mi |
NR |
St Olaf Catholic School Private Preschool, Elementary, Middle School |
PK | 1.59 mi |
7 |
Orchard School Public Preschool, Elementary |
PK | 1.59 mi |
6 |
Bountiful School Public Elementary |
K-6 | 1.75 mi |
NR |
Sandcastle Academy Private School Private Preschool, Elementary, Middle School |
PK | 1.80 mi |
8 |
Valley View School Public Elementary |
K-6 | 1.93 mi |
5 |
Mueller Park Jr High School Public Middle School |
7-9 | 1.97 mi |
7 |
Millcreek Jr High School Public Middle School |
7-9 | 2.07 mi |
NR |
Benchmark School Private Middle School, High School |
7-12 | 2.18 mi |
5 |
Bountiful High School Public High School |
10-12 | 2.20 mi |
Nearby Schools data provided by GreatSchools.
For information about radon testing for homes in the state of Utah click here.
This 6 bedroom, 6 bathroom home is located at 4249 S Foothill Dr in Bountiful, UT. Built in 2006, the house sits on a 0.41 acre lot of land and is currently for sale at $1,400,000. This home is located in Davis County and schools near this property include Muir Elementary School, Mueller Park Middle School, Woods Cross High School and is located in the Davis School District.
Search more homes for sale in Bountiful, UT.
Contact Agent
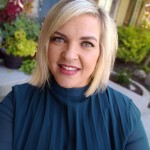
Listing Broker

Equity Real Estate (Select)
1424 S Legend Hills #100
Clearfield, UT 84015
801-589-5800
