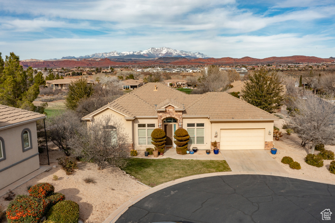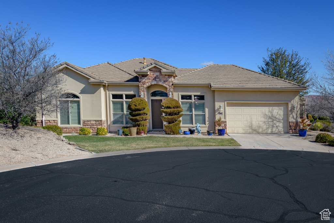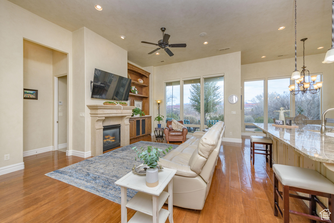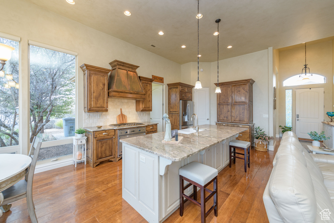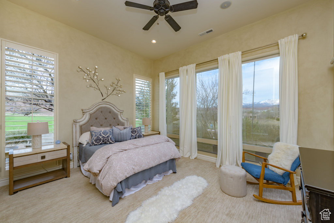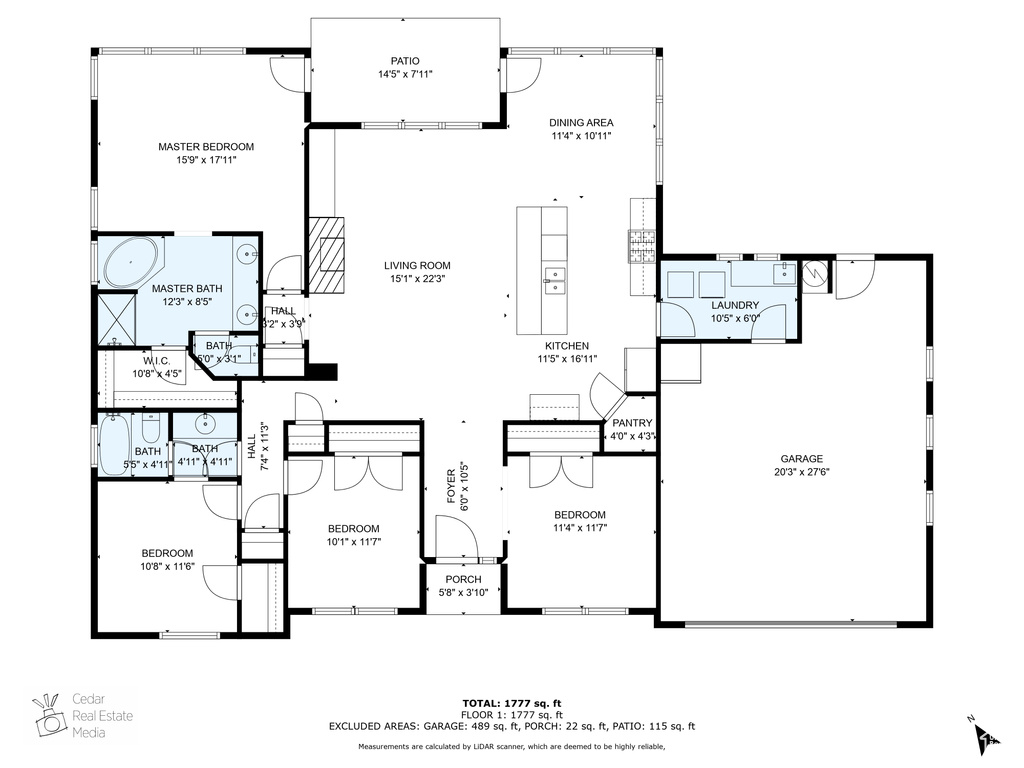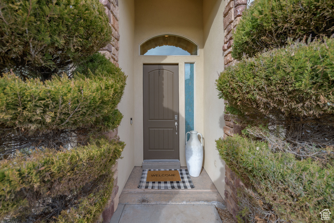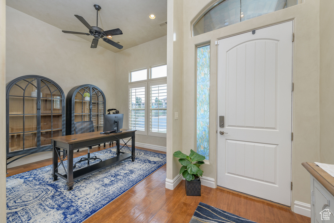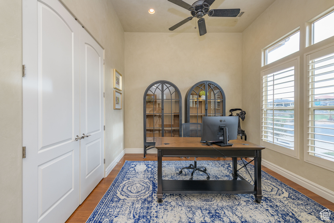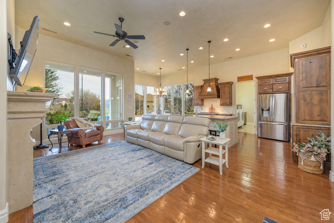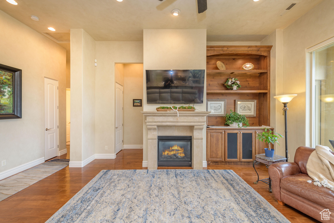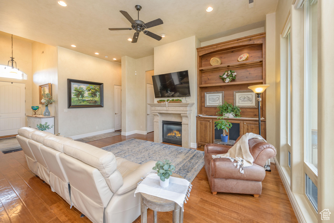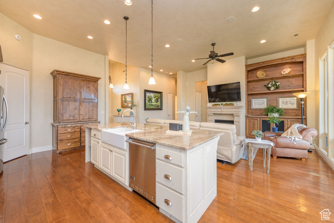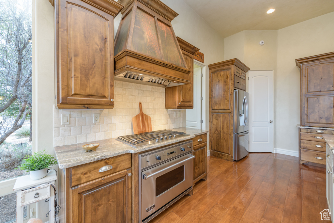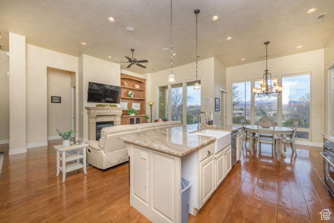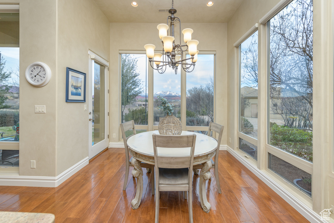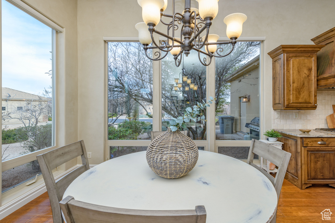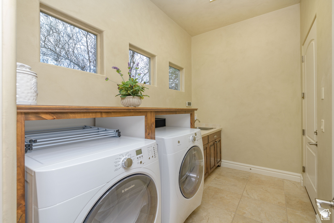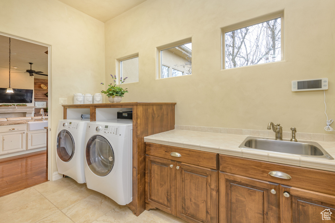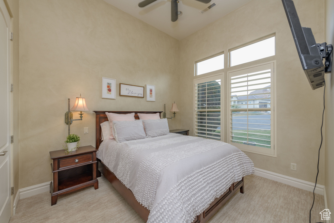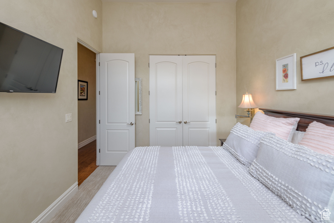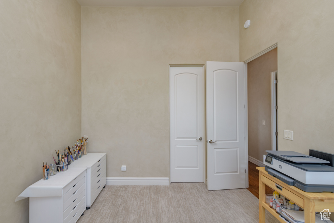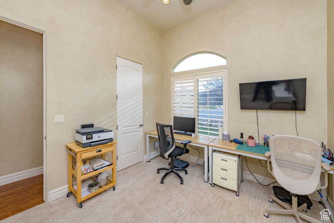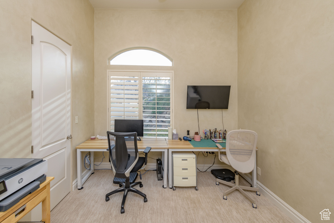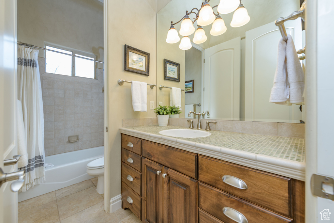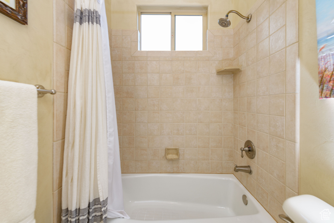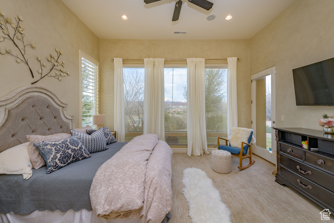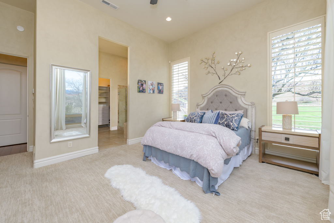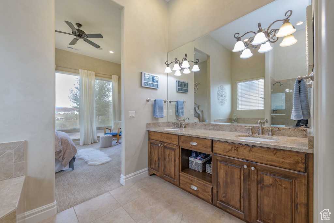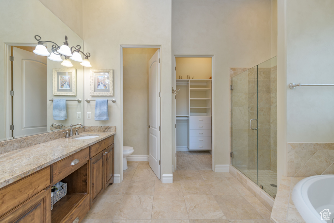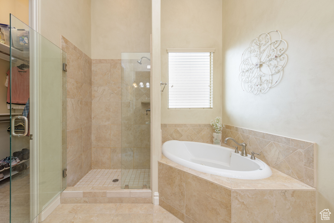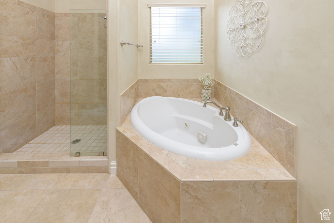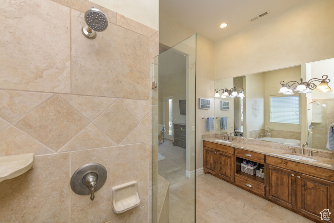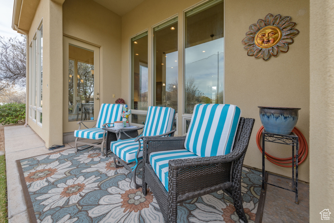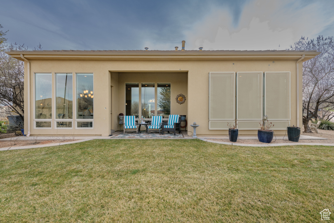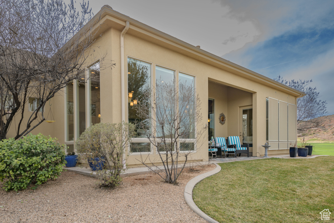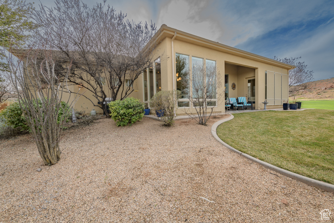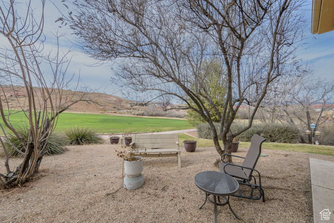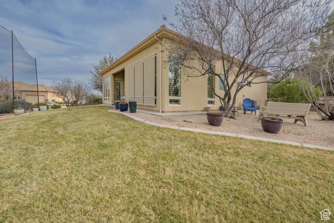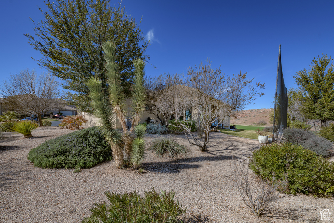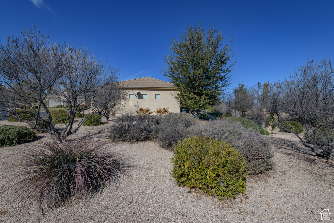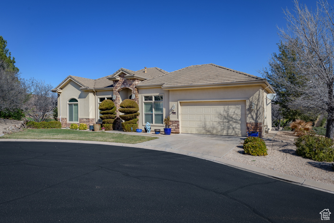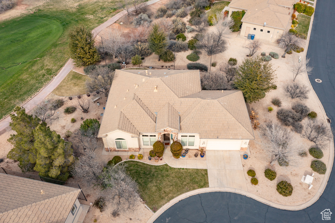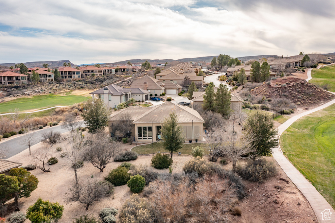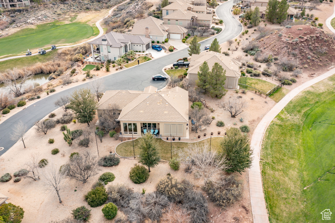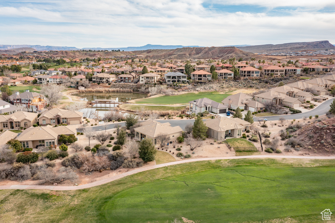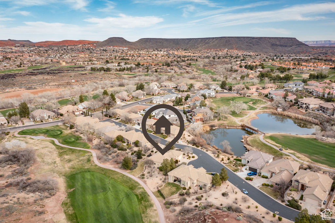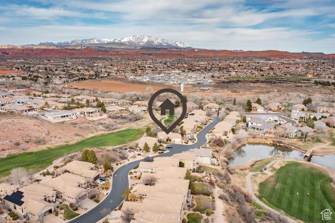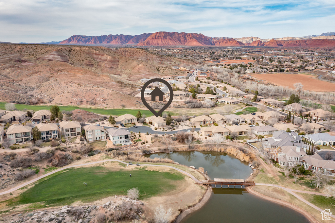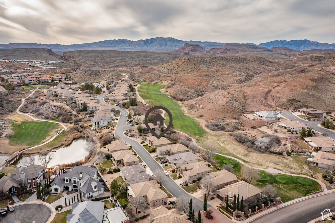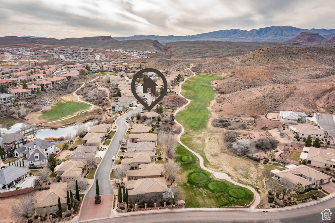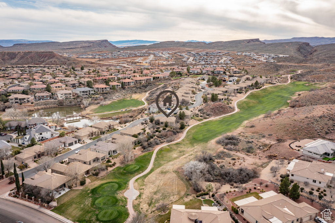Property Facts
Indulge in the lap of luxury with this pristine, three-bedroom home that exudes sophistication and elegance. This former model home is located on the beautiful Sunbrook golf course with unparalleled views of the majestic mountain ranges. The 12-ft ceilings, hardwood floors, and custom cabinetry are just a few of the features that set this home apart. The top-of-the-line Viking stainless steel kitchen appliances are a chef's dream come true. As you step into the living area, dining room, and owner's suite, you'll be dazzled by the floor-to-ceiling windows that offer panoramic views of the area. The yard backs to hole #3 of the revered Sunbrook golf course, providing ultimate privacy and tranquility. This immaculate home grants exclusive access to the Sunbrook Events Center and Clubhouse, featuring an exercise room, indoor and outdoor pools, a hot tub, pickleball courts, and a playground. Whether you seek relaxation or entertainment, this home has it all. Don't miss the opportunity to make this luxurious retreat your own!
Property Features
Interior Features Include
- Central Vacuum
- Closet: Walk-In
- Dishwasher, Built-In
- Range/Oven: Built-In
- Floor Coverings:
- Air Conditioning: Central Air; Gas
- Heating: Gas: Central
- Basement: (0% finished) None/Crawl Space
Exterior Features Include
- Exterior: Double Pane Windows; Patio: Covered
- Lot: Cul-de-Sac; Curb & Gutter; Road: Paved; Sidewalks; Sprinkler: Auto-Full; Terrain, Flat; View: Mountain; View: Valley; Adjacent to Golf Course
- Landscape: Landscaping: Full
- Roof: Tile
- Exterior: Stucco
- Patio/Deck: 1 Patio
- Garage/Parking: Attached
- Garage Capacity: 2
Inclusions
- Ceiling Fan
- Fireplace Insert
- Microwave
- Refrigerator
- Window Coverings
Other Features Include
- Amenities: See Remarks; Clubhouse; Park/Playground; Swimming Pool
- Utilities: Gas: Connected; Power: Connected; Sewer: Connected; Water: Connected
- Water: Culinary
HOA Information:
- $220/Monthly
- Transfer Fee: $350
- Club House; Maintenance Paid; Playground; Pool
Zoning Information
- Zoning: RES
Rooms Include
- 3 Total Bedrooms
- Floor 1: 3
- 2 Total Bathrooms
- Floor 1: 2 Full
- Other Rooms:
- Floor 1: 1 Formal Living Rm(s); 1 Kitchen(s); 1 Semiformal Dining Rm(s); 1 Laundry Rm(s);
Square Feet
- Floor 1: 1828 sq. ft.
- Total: 1828 sq. ft.
Lot Size In Acres
- Acres: 0.07
Buyer's Brokerage Compensation
2.50% - The listing broker's offer of compensation is made only to participants of UtahRealEstate.com.
Schools
Designated Schools
View School Ratings by Utah Dept. of Education
Nearby Schools
| GreatSchools Rating | School Name | Grades | Distance |
|---|---|---|---|
3 |
Arrowhead School Public Preschool, Elementary |
PK | 0.55 mi |
5 |
Lava Ridge Intermediate School Public Middle School |
6-7 | 2.57 mi |
5 |
Snow Canyon High School Public High School |
10-12 | 1.22 mi |
4 |
Snow Canyon Middle School Public Preschool, Elementary, Middle School |
PK | 1.04 mi |
4 |
Sunset School Public Preschool, Elementary |
PK | 1.40 mi |
3 |
Paradise Canyon Public Preschool, Elementary |
PK | 1.43 mi |
7 |
Santa Clara School Public Preschool, Elementary |
PK | 1.43 mi |
NR |
Abundant Life Academy Private Middle School, High School |
7-12 | 1.79 mi |
NR |
Coral Cliffs School Public Preschool, Elementary |
PK | 1.97 mi |
3 |
Tonaquint Intermediate School Public Middle School |
6-7 | 2.70 mi |
NR |
Acton Academy St. George Private Elementary, Middle School, High School |
Ungraded | 2.79 mi |
NR |
Southwest High School Public High School |
9-12 | 2.79 mi |
NR |
Utah Online K8 Public Elementary, Middle School |
K-8 | 3.01 mi |
8 |
Utah Online 7-12 Public Middle School, High School |
7-12 | 3.01 mi |
NR |
Out Of State School Public Preschool, Elementary, Middle School, High School |
PK | 3.01 mi |
Nearby Schools data provided by GreatSchools.
For information about radon testing for homes in the state of Utah click here.
This 3 bedroom, 2 bathroom home is located at 221 N Emeraud Dr #33 in St. George, UT. Built in 2005, the house sits on a 0.07 acre lot of land and is currently for sale at $595,000. This home is located in Washington County and schools near this property include Arrowhead Elementary School, Dixie Middle Middle School, Dixie High School and is located in the Washington School District.
Search more homes for sale in St. George, UT.
Listing Broker
308 W Tabernacle
St George, UT 84770
435-767-9888
