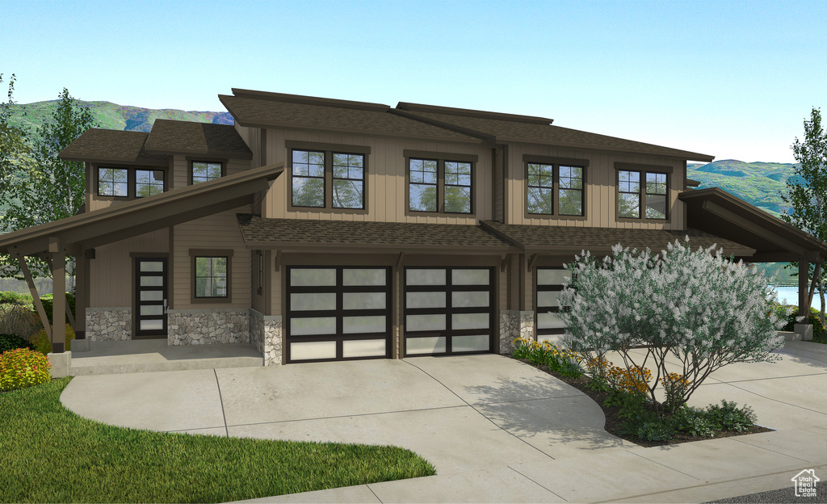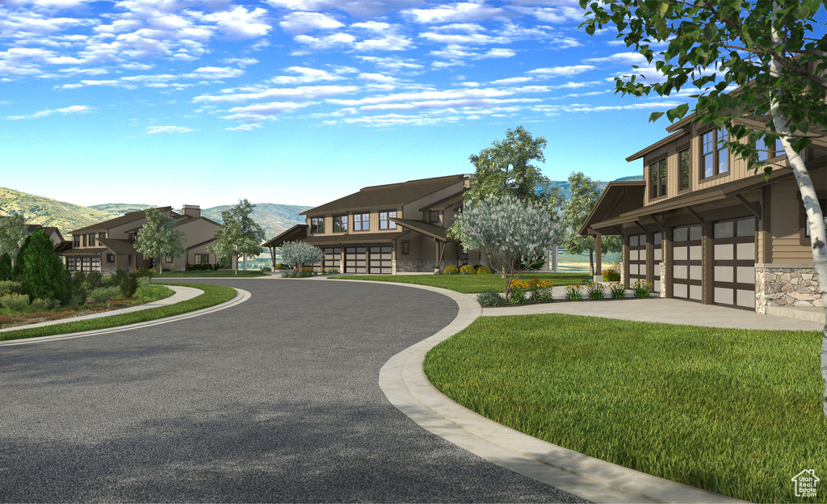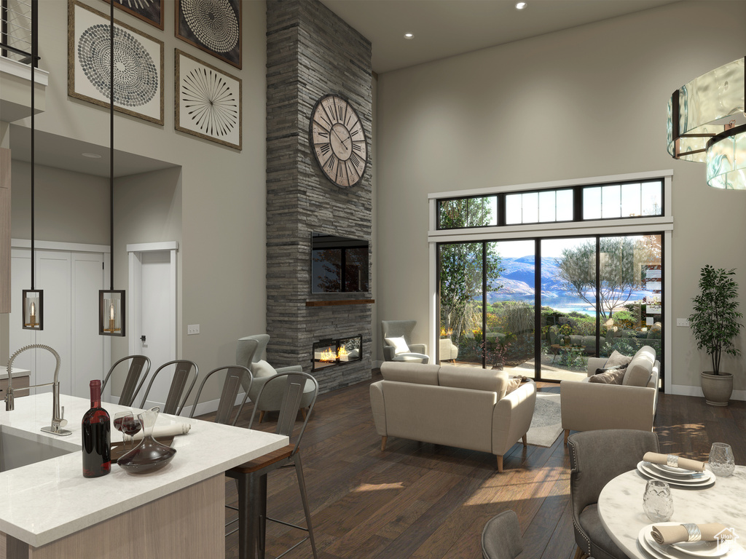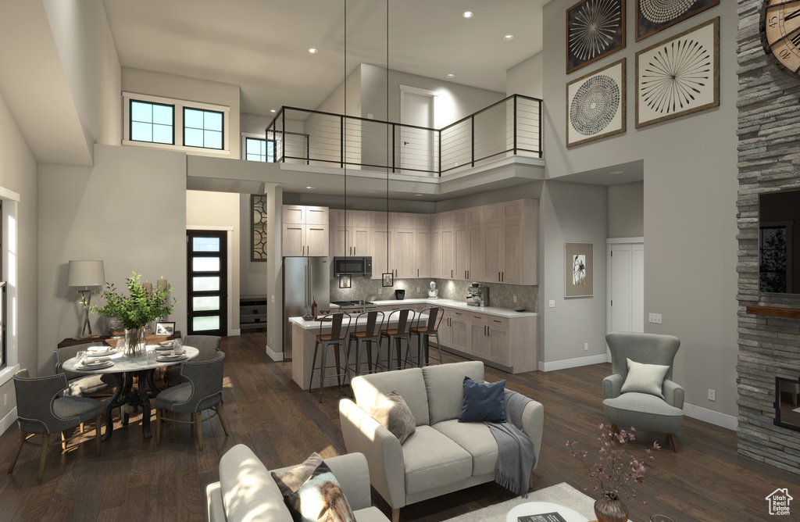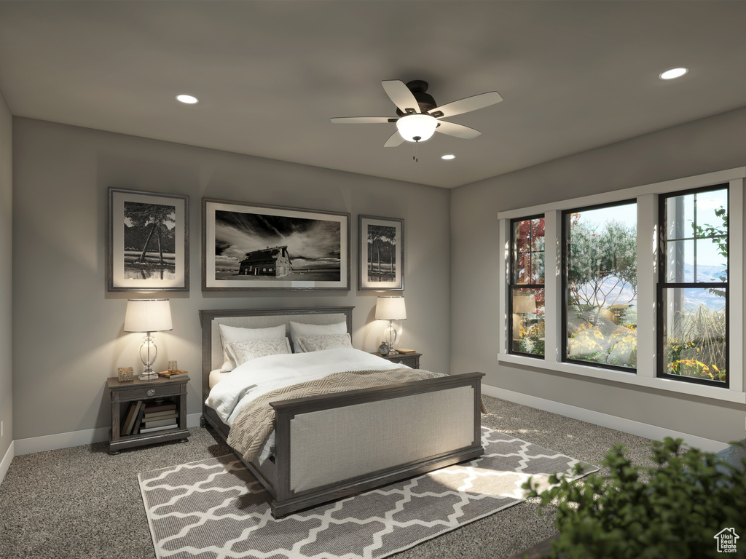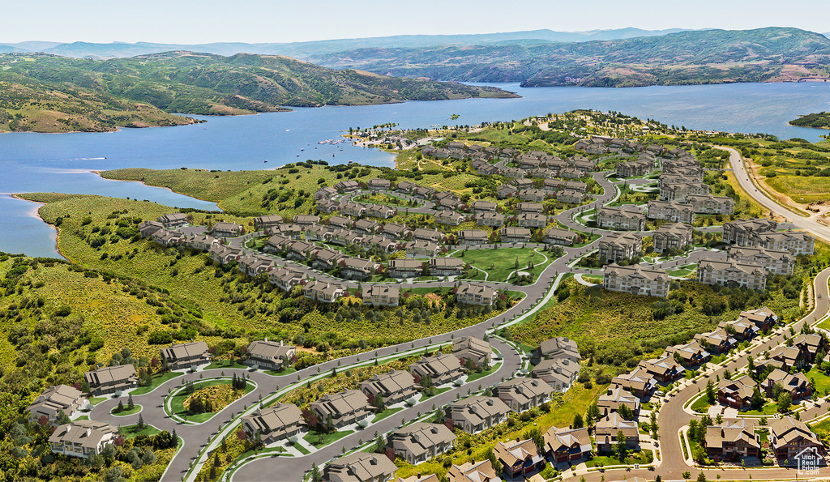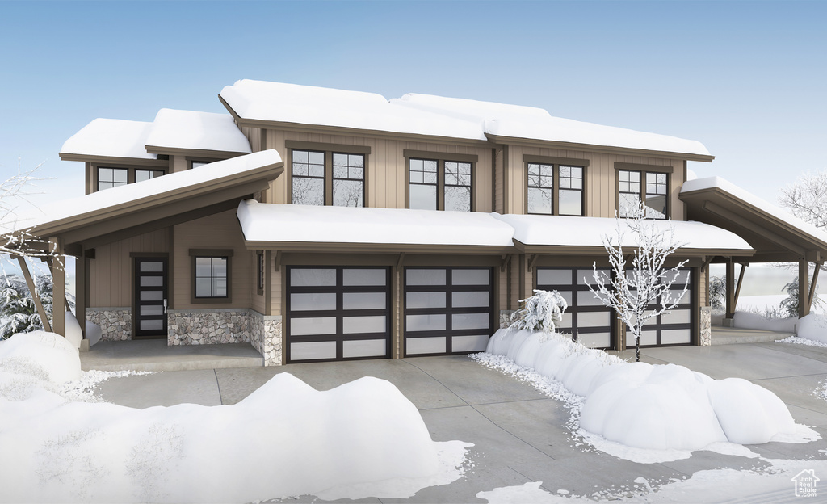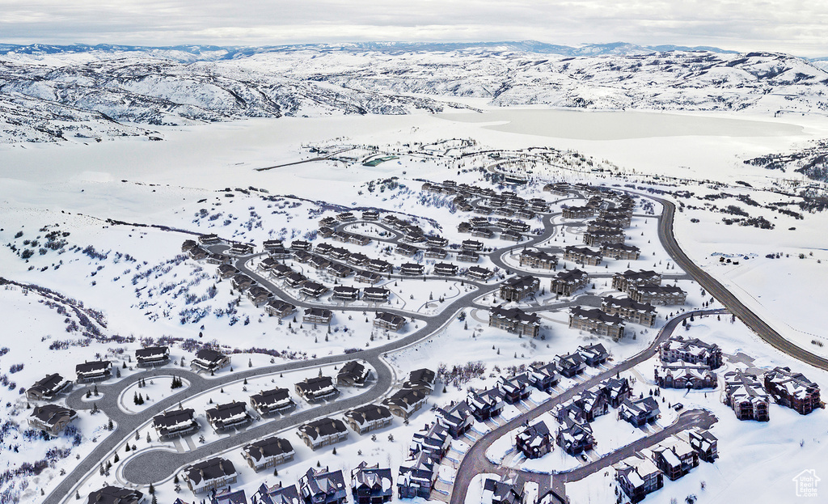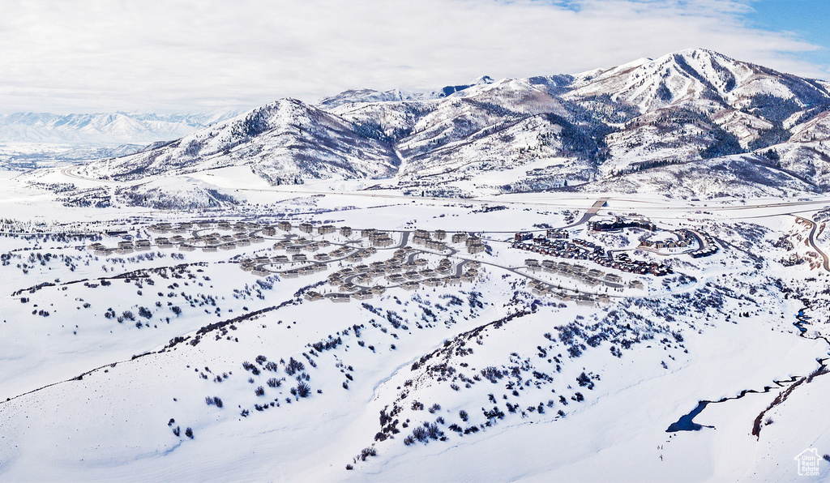Property Facts
Mayflower Lakeside is located between Mayflower Mountain Resort's new base village and the Jordanelle Reservoir. This new development is 5-years in the making with beautiful contemporary design and finishes and is a part of the MIDA overlay. At build out there will be 200 townhomes. All have main floor primary bedrooms, Viking appliances, quartz countertops, hardwood floors, 'floating' staircase, 2 car garages and much more. This ''Pine'' model has a family room and a 2nd primary bedroom on the lower level. Also, attached are the floorplans for the PINE! Model Home Open Daily From 12 to 4 PM. Look for the directional signs to the unit.
Property Features
Interior Features Include
- Bath: Master
- Closet: Walk-In
- Gas Log
- Oven: Gas
- Range: Gas
- Range/Oven: Built-In
- Granite Countertops
- Floor Coverings: Carpet; Hardwood; Tile
- Air Conditioning: Central Air; Electric
- Heating: Forced Air
- Basement: (0% finished) Full
Exterior Features Include
- Exterior: Deck; Covered; Secured Parking
- Lot: Terrain: Grad Slope
- Landscape: Landscaping: Full
- Roof: Asphalt Shingles
- Exterior: Frame; Stone; Other Wood
- Patio/Deck: 1 Patio
- Garage/Parking: Attached; Opener
- Garage Capacity: 2
Inclusions
- Microwave
- Range
- Range Hood
- Refrigerator
Other Features Include
- Amenities: Clubhouse; Electric Dryer Hookup; Exercise Room; Park/Playground; Swimming Pool
- Utilities: Gas: Connected; Power: Connected; Sewer: Private; Water: Connected
- Water: Culinary
- Community Pool
HOA Information:
- $323/Monthly
- Biking Trails; Hiking Trails; Maintenance Paid; Pet Rules; Pets Permitted; Snow Removal; Trash Paid
Zoning Information
- Zoning:
Rooms Include
- 4 Total Bedrooms
- Floor 2: 2
- Floor 1: 1
- Basement 1: 1
- 4 Total Bathrooms
- Floor 2: 1 Full
- Floor 1: 1 Full
- Floor 1: 1 Half
- Basement 1: 1 Full
- Other Rooms:
- Floor 1: 1 Family Rm(s); 1 Bar(s); 1 Semiformal Dining Rm(s); 1 Laundry Rm(s);
- Basement 1: 1 Family Rm(s);
Square Feet
- Floor 2: 942 sq. ft.
- Floor 1: 1319 sq. ft.
- Basement 1: 1300 sq. ft.
- Total: 3561 sq. ft.
Lot Size In Acres
- Acres: 0.00
Buyer's Brokerage Compensation
3% - The listing broker's offer of compensation is made only to participants of UtahRealEstate.com.
Schools
Designated Schools
View School Ratings by Utah Dept. of Education
Nearby Schools
| GreatSchools Rating | School Name | Grades | Distance |
|---|---|---|---|
8 |
Mcpolin School Public Preschool, Elementary |
PK | 4.24 mi |
6 |
Treasure Mtn Junior High School Public Middle School |
8-9 | 4.25 mi |
6 |
Park City High School Public High School |
10-12 | 4.43 mi |
NR |
Winter Sports School In Park City Private High School |
9-12 | 3.94 mi |
NR |
Park City District Preschool, Elementary, Middle School, High School |
3.98 mi | |
5 |
Silver Summit Academy Public Middle School, High School |
6-12 | 6.18 mi |
NR |
Silver Summit School Public Elementary |
K-5 | 6.18 mi |
7 |
Trailside School Public Elementary |
K-5 | 6.41 mi |
6 |
J.R. Smith School Public Preschool, Elementary |
PK | 6.41 mi |
NR |
Wasatch Learning Academy Public Elementary, Middle School |
K-8 | 6.62 mi |
NR |
Wasatch District Preschool, Elementary, Middle School, High School |
6.62 mi | |
NR |
Another Way Montessori Child Development Center Private Preschool, Elementary |
PK | 6.77 mi |
NR |
The Colby School Private Preschool, Elementary, Middle School |
PK | 7.01 mi |
9 |
Midway School Public Preschool, Elementary |
PK | 7.05 mi |
5 |
Heber Valley School Public Preschool, Elementary |
PK | 7.21 mi |
Nearby Schools data provided by GreatSchools.
For information about radon testing for homes in the state of Utah click here.
This 4 bedroom, 4 bathroom home is located at 979 W Vissen Way #63 in Heber City, UT. Built in 2024, the house sits on a 0.00 acre lot of land and is currently for sale at $2,514,000. This home is located in Wasatch County and schools near this property include Heber Valley Elementary School, Wasatch Middle School, Wasatch High School and is located in the Wasatch School District.
Search more homes for sale in Heber City, UT.
Contact Agent

Listing Broker

Engel & Volkers Park City
890 Main Street
Suite 5-101
Park City, UT 84060
435-850-7000
