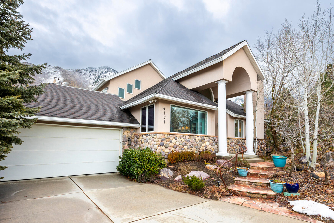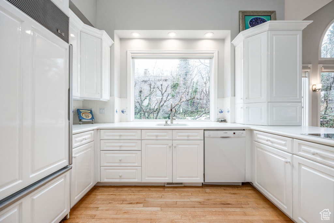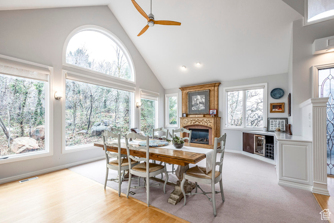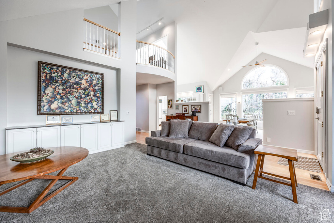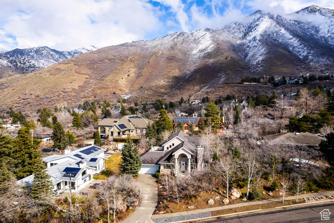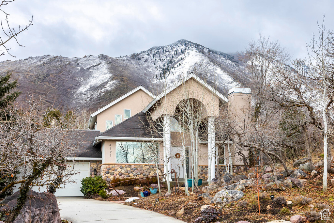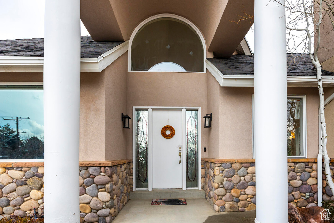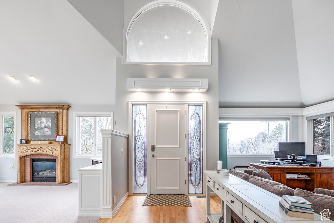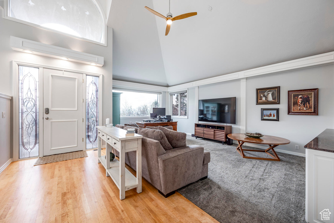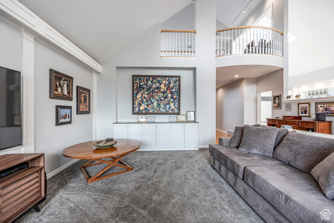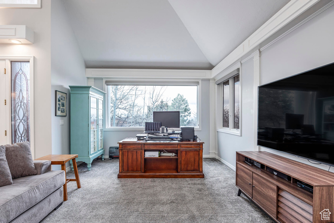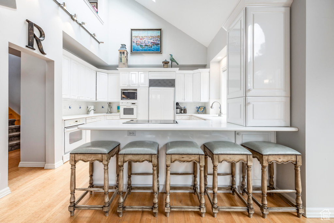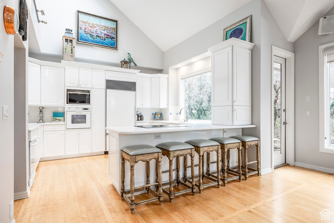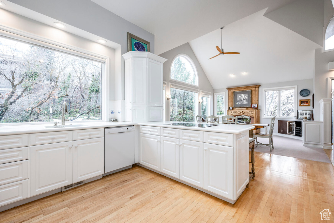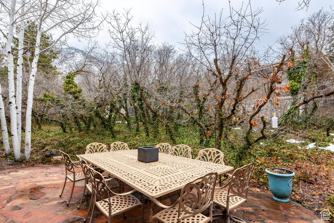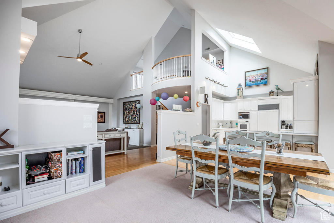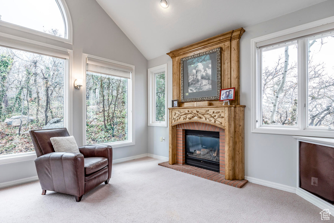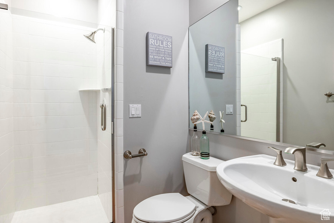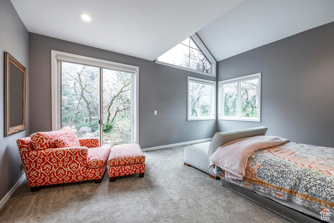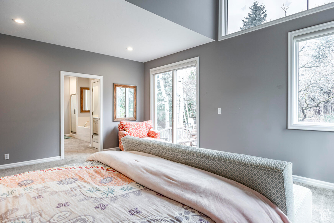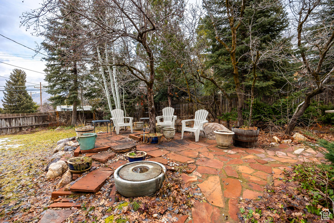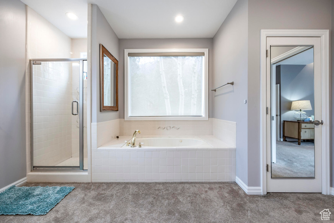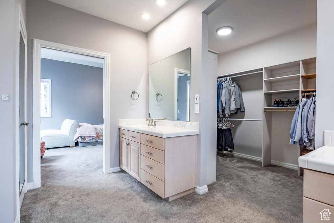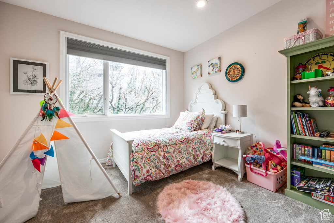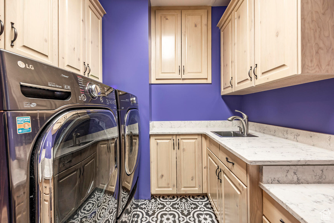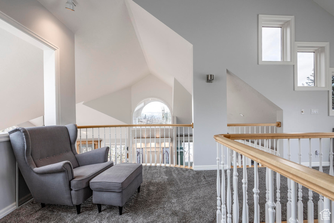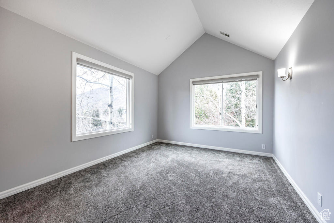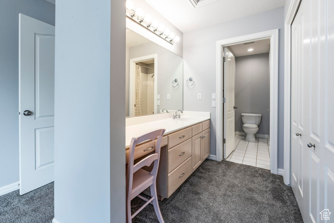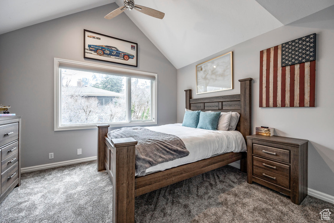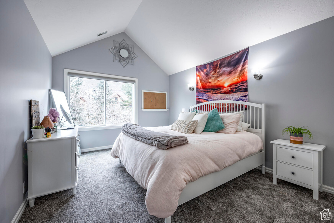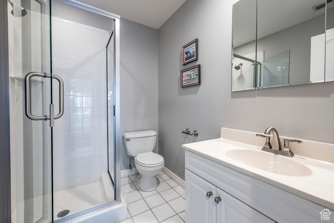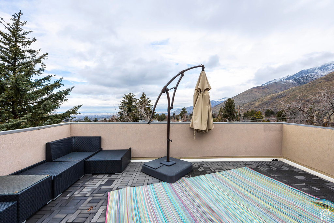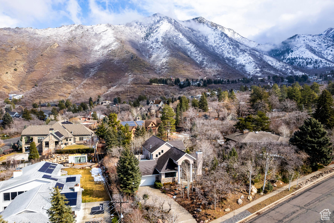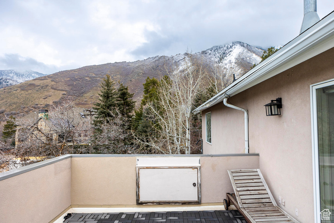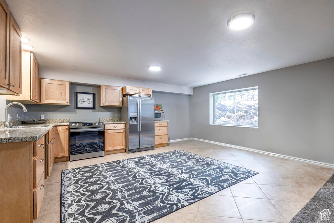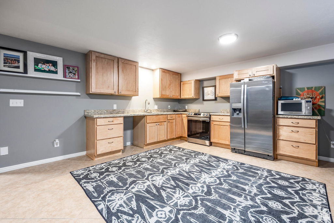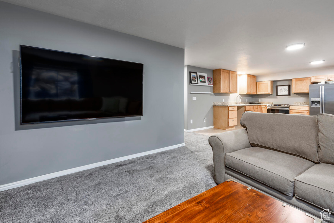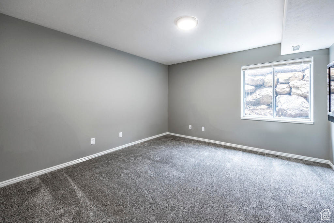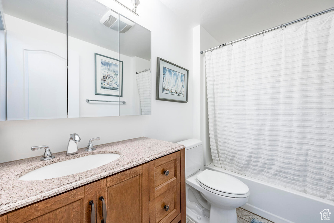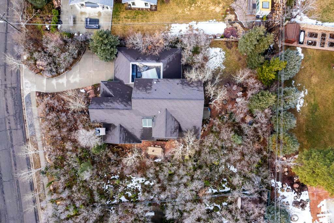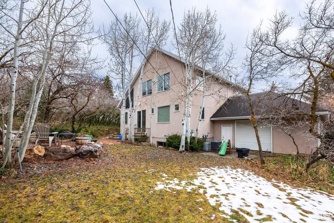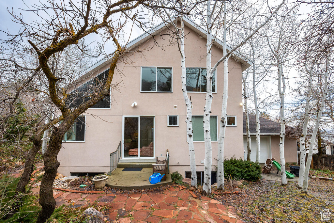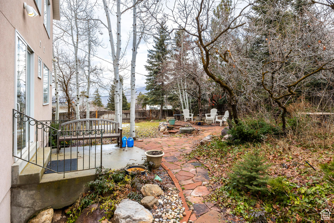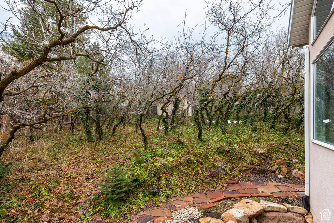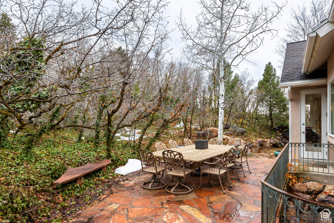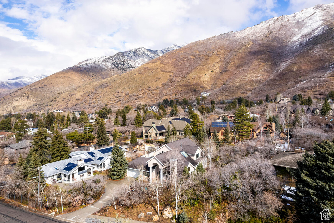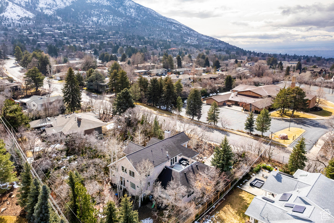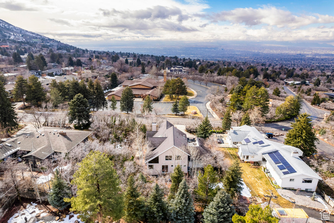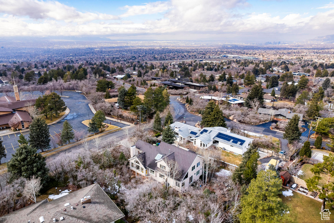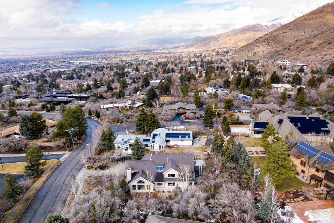Property Facts
Nestled on a nearly half-acre lot in Salt Lake's highly coveted Olympus Cove neighborhood, this stunning home offers solace from the city below with a calming sense of privacy and lovely mountain and valley views. The welcoming interior features vaulted ceilings and large windows that fill the space with light and allow the natural beauty surrounding the home to become part of the interior ambiance. The main level is anchored by a gas fireplace and an open-concept floor plan that flows seamlessly from the living and dining spaces into the kitchen making it ideal for those that wish to host. With direct access to the charming grounds, the living and dining spaces are easily extending, particularly in the warmer months. Enjoy main level living with a spacious primary suite, laundry room and additional bed and bath all secluded down a discreet hallway steps away from the informal gathering spaces. Upstairs, there are three well-appointed bedrooms and an incredible rooftop deck with sweeping panoramic views. The functional daylight basement provides additional living space and could serve as an excellent rental or mother-in-law with a second kitchen, bedrooms, full laundry facilities and ample storage. The property also features an attached, oversized, 4-car garage with doors on both ends for easy access and increased flexibility. With towering trees and multiple access points, the property provides a great sanctuary to relish in shaded dining areas, a cozy firepit, and various relaxation spots. Conveniently located a short drive from vibrant shopping and dining in both Salt Lake City and Park City, as well as some of the state's best ski resorts, hiking and biking trails, this property offers a perfect retreat within 'The Cove'.
Property Features
Interior Features Include
- Basement Apartment
- Bath: Master
- Bath: Sep. Tub/Shower
- Central Vacuum
- Closet: Walk-In
- Den/Office
- Dishwasher, Built-In
- Disposal
- Floor Drains
- French Doors
- Great Room
- Jetted Tub
- Kitchen: Second
- Kitchen: Updated
- Mother-in-Law Apt.
- Oven: Double
- Oven: Wall
- Range: Countertop
- Vaulted Ceilings
- Floor Coverings: Carpet; Hardwood; Tile
- Window Coverings: Part
- Air Conditioning: Central Air; Electric
- Heating: Forced Air; Gas: Central
- Basement: (90% finished) Daylight; Partial
Exterior Features Include
- Exterior: Awnings; Balcony; Double Pane Windows; Entry (Foyer); Outdoor Lighting; Secured Building; Skylights; Sliding Glass Doors; Stained Glass Windows; Patio: Open
- Lot: Curb & Gutter; Fenced: Part; Road: Paved; Sidewalks; Sprinkler: Auto-Full; Terrain: Grad Slope; View: Lake; View: Mountain; View: Valley; Wooded; Drip Irrigation: Auto-Part; Private
- Landscape: Landscaping: Full; Mature Trees; Pines; Scrub Oak
- Roof: Asphalt Shingles
- Exterior: Aluminum; Stone; Stucco
- Patio/Deck: 4 Patio
- Garage/Parking: Attached; Opener; Extra Length; Workshop
- Garage Capacity: 4
Inclusions
- Alarm System
- Ceiling Fan
- Dryer
- Fireplace Equipment
- Fireplace Insert
- Microwave
- Range
- Refrigerator
- Washer
- Water Softener: Own
- Window Coverings
- Video Door Bell(s)
Other Features Include
- Amenities: Cable Tv Wired
- Utilities: Gas: Connected; Power: Connected; Sewer: Connected; Water: Connected
- Water: Culinary
Zoning Information
- Zoning: RES
Rooms Include
- 6 Total Bedrooms
- Floor 2: 3
- Floor 1: 2
- Basement 1: 1
- 5 Total Bathrooms
- Floor 2: 1 Full
- Floor 2: 1 Three Qrts
- Floor 1: 1 Full
- Floor 1: 1 Three Qrts
- Basement 1: 1 Full
- Other Rooms:
- Floor 2: 1 Den(s);;
- Floor 1: 1 Family Rm(s); 1 Formal Living Rm(s); 1 Kitchen(s); 1 Bar(s); 1 Laundry Rm(s);
- Basement 1: 1 Family Rm(s); 1 Kitchen(s); 1 Bar(s); 1 Laundry Rm(s);
Square Feet
- Floor 2: 1040 sq. ft.
- Floor 1: 2310 sq. ft.
- Basement 1: 1435 sq. ft.
- Total: 4785 sq. ft.
Lot Size In Acres
- Acres: 0.43
Buyer's Brokerage Compensation
3% - The listing broker's offer of compensation is made only to participants of UtahRealEstate.com.
Schools
Designated Schools
View School Ratings by Utah Dept. of Education
Nearby Schools
| GreatSchools Rating | School Name | Grades | Distance |
|---|---|---|---|
9 |
Oakridge School Public Elementary |
K-5 | 0.37 mi |
7 |
Churchill Junior High School Public Middle School |
6-8 | 0.36 mi |
9 |
Skyline High School Public High School |
9-12 | 1.09 mi |
NR |
Buttons N Bows Private Preschool, Elementary |
PK-K | 0.68 mi |
NR |
Summit Christian Academy Private Elementary, Middle School |
K-8 | 0.68 mi |
NR |
Mount Olympus Christian Child Development Private Preschool, Elementary |
PK-K | 1.02 mi |
10 |
Eastwood School Public Preschool, Elementary |
PK | 1.16 mi |
9 |
Morningside School Public Elementary |
K-6 | 1.32 mi |
7 |
Wasatch Jr High School Public Middle School |
6-8 | 1.36 mi |
NR |
Reid School Private Preschool, Elementary, Middle School |
PK-8 | 1.65 mi |
5 |
Upland Terrace School Public Preschool, Elementary |
PK | 1.66 mi |
9 |
Howard R Driggs School Public Preschool, Elementary |
PK | 1.78 mi |
NR |
Montessori Of Salt Lake Private Preschool, Elementary |
PK-1 | 1.91 mi |
8 |
Canyon Rim Academy Charter Elementary |
K-6 | 2.00 mi |
6 |
Olympus High School Public High School |
9-12 | 2.23 mi |
Nearby Schools data provided by GreatSchools.
For information about radon testing for homes in the state of Utah click here.
This 6 bedroom, 5 bathroom home is located at 4171 S Adonis Dr in Salt Lake City, UT. Built in 1992, the house sits on a 0.43 acre lot of land and is currently for sale at $1,500,000. This home is located in Salt Lake County and schools near this property include Oakridge Elementary School, Churchill Middle School, Skyline High School and is located in the Granite School District.
Search more homes for sale in Salt Lake City, UT.
Listing Broker
1260 East Stringham Avenue
Suite 100
Salt Lake City, UT 84106
801-467-2100
