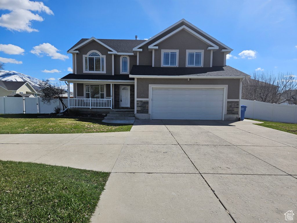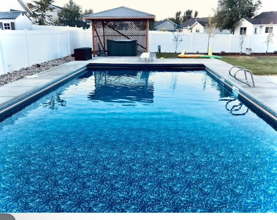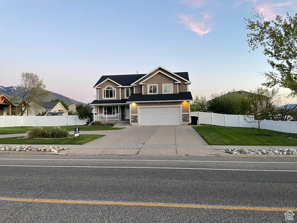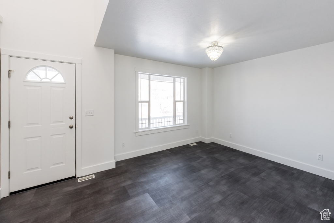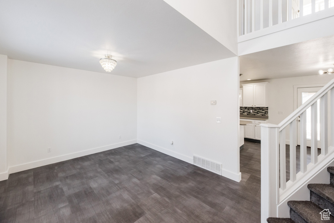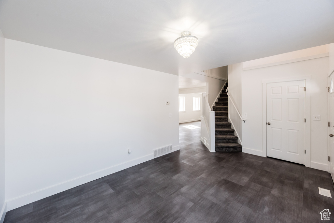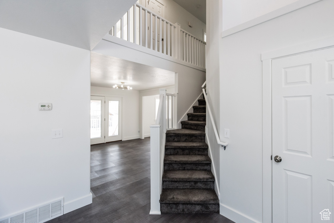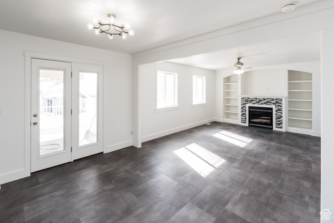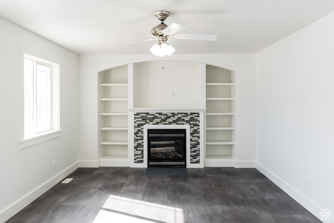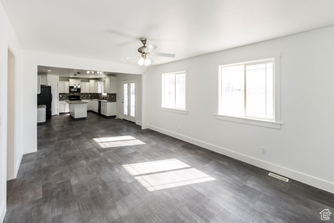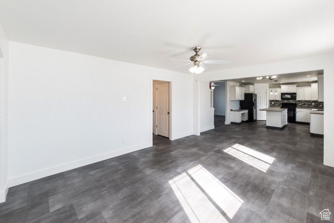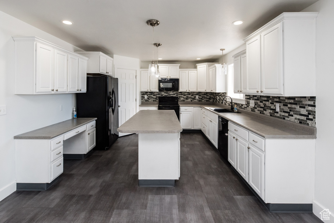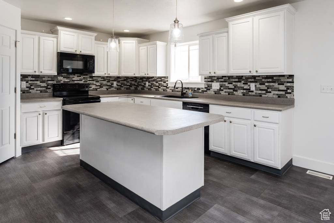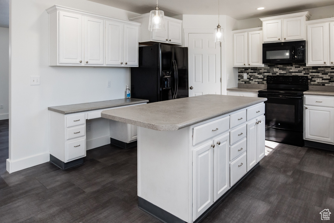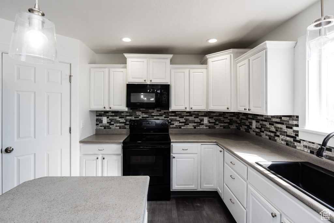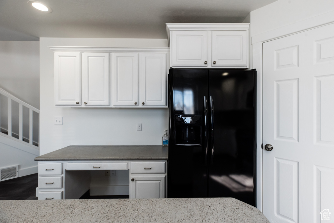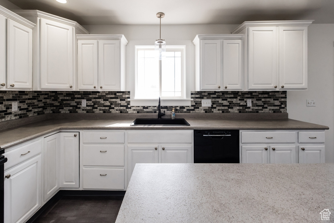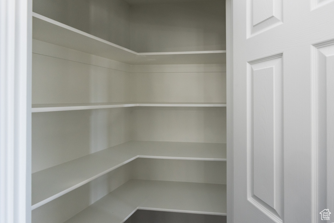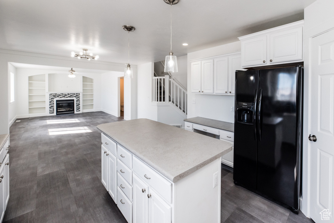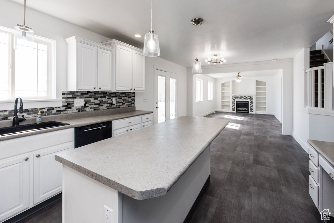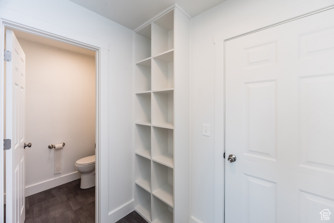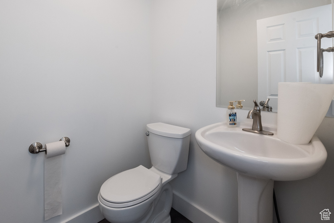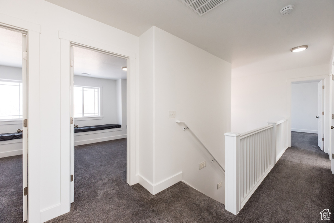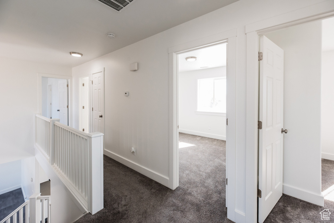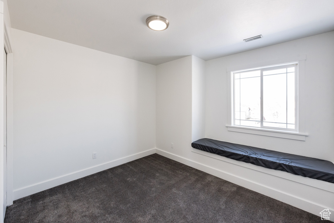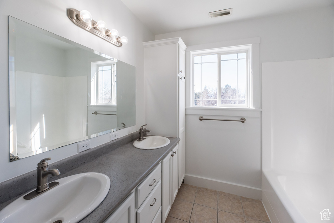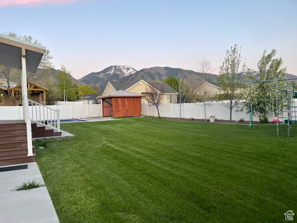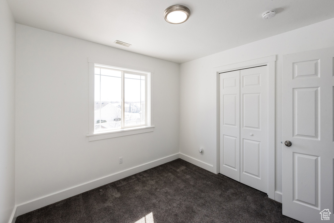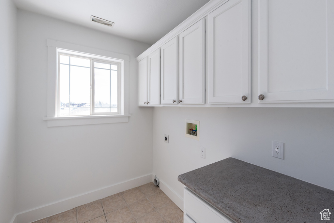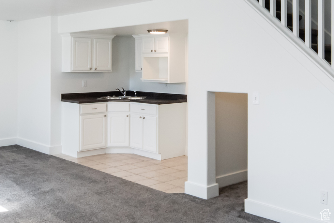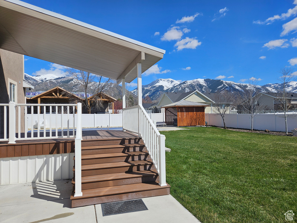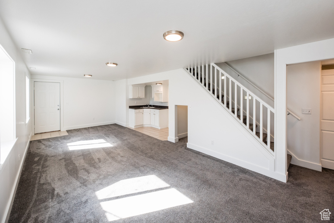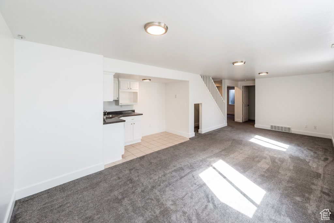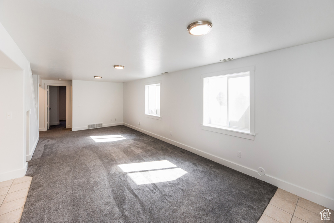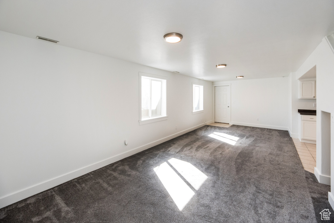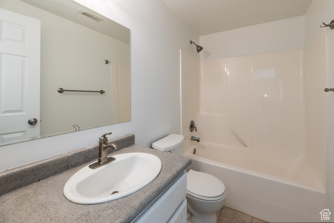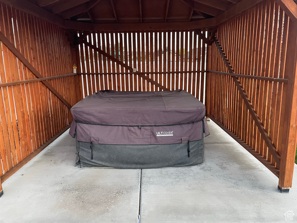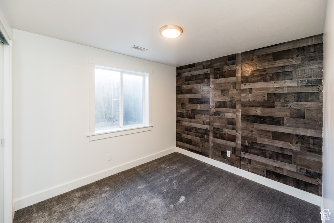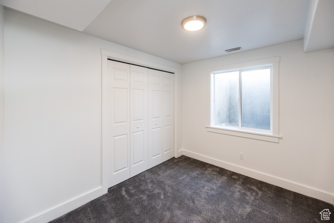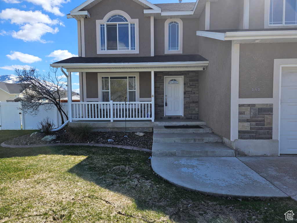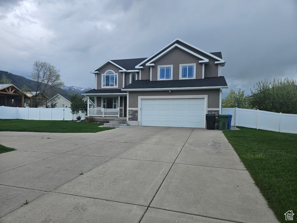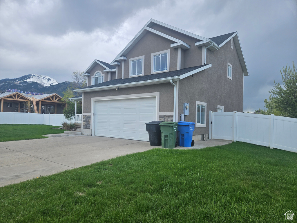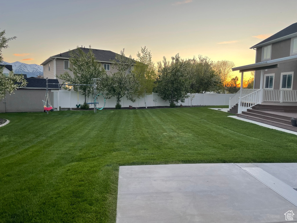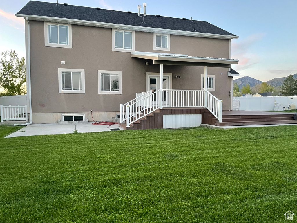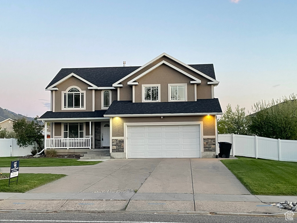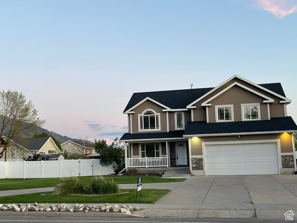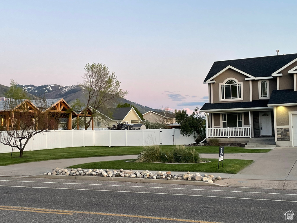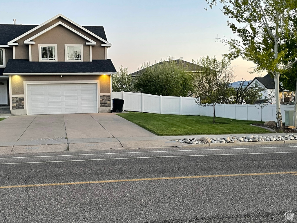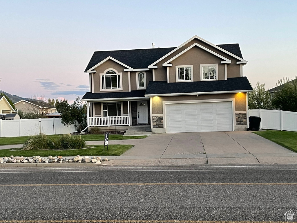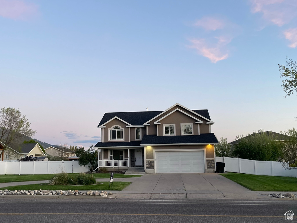Property Facts
Spring time and out door living with the pool and hot tub. Step through the front door into a space that seamlessly integrates modern updates with classic design elements. The entire home boasts fresh paint, creating a bright and inviting atmosphere throughout. New water softeners, roof is new. The toilets are new. all the hardware is new. All the door knobs are new and freshly painted throughout entire house.The main floor features an open-concept living area, where the newly painted walls complement the updated counters in the kitchen. With ample counter space, modern appliances, and stylish finishes, the kitchen is a chef's delight. Approaching the property, you are greeted by a meticulously landscaped front yard, providing a glimpse of the care and attention put into this home. The two-story architecture exudes a classic charm, with a welcoming front entrance that sets the tone for what awaits inside. A fenced backyard reveals a private oasis featuring a sparkling pool, and covered hot tub area, offering a perfect retreat for relaxation and entertainment. A thoughtfully placed shed adds both practicality and style to the outdoor space, providing storage and enhancing the overall aesthetic.
Property Features
Interior Features Include
- Bath: Master
- Closet: Walk-In
- Dishwasher, Built-In
- Disposal
- Jetted Tub
- Kitchen: Second
- Kitchen: Updated
- Mother-in-Law Apt.
- Range/Oven: Free Stdng.
- Floor Coverings: Carpet; Tile; Vinyl (LVP)
- Air Conditioning: Central Air; Electric
- Heating: Forced Air; Gas: Central
- Basement: (100% finished) Full; Walkout
Exterior Features Include
- Exterior: Basement Entrance; Deck; Covered; Double Pane Windows; Outdoor Lighting; Patio: Covered; Walkout
- Lot: Curb & Gutter; Fenced: Full; Road: Paved; Sidewalks; Sprinkler: Auto-Full; View: Mountain; View: Valley
- Landscape: Fruit Trees; Landscaping: Full; Mature Trees
- Roof: Asphalt Shingles
- Exterior: Stone; Stucco
- Patio/Deck: 1 Deck
- Garage/Parking: Attached; Extra Height; Extra Width; Opener
- Garage Capacity: 2
Inclusions
- Ceiling Fan
- Dryer
- Gazebo
- Hot Tub
- Microwave
- Range
- Range Hood
- Refrigerator
- Storage Shed(s)
- Swing Set
- Washer
- Water Softener: Own
Other Features Include
- Amenities: See Remarks; Cable Tv Wired; Electric Dryer Hookup; Home Warranty; Swimming Pool
- Utilities: Gas: Connected; Power: Connected; Sewer: Connected; Sewer: Public; Water: Connected
- Water: Culinary
- Pool
Zoning Information
- Zoning: RES
Rooms Include
- 7 Total Bedrooms
- Floor 2: 5
- Basement 1: 2
- 4 Total Bathrooms
- Floor 2: 2 Full
- Floor 1: 1 Half
- Basement 1: 1 Full
- Other Rooms:
- Floor 2: 1 Laundry Rm(s);
- Floor 1: 1 Family Rm(s); 1 Formal Living Rm(s);
Square Feet
- Floor 2: 1280 sq. ft.
- Floor 1: 1044 sq. ft.
- Basement 1: 1145 sq. ft.
- Total: 3469 sq. ft.
Lot Size In Acres
- Acres: 0.43
Buyer's Brokerage Compensation
3% - The listing broker's offer of compensation is made only to participants of UtahRealEstate.com.
Schools
Designated Schools
View School Ratings by Utah Dept. of Education
Nearby Schools
| GreatSchools Rating | School Name | Grades | Distance |
|---|---|---|---|
6 |
Providence School Public Elementary |
K-6 | 0.79 mi |
7 |
Spring Creek Middle School Public Middle School |
7-8 | 0.40 mi |
6 |
Ridgeline High School Public High School |
9-12 | 0.93 mi |
4 |
The Center for Creativity, Innovation and Discovery Charter Elementary, Middle School |
K-8 | 0.79 mi |
NR |
Cache Valley Youth Center (YIC) Public Middle School, High School |
7-12 | 1.19 mi |
7 |
Millville School Public Preschool, Elementary |
PK | 1.24 mi |
7 |
River Heights School Public Preschool, Elementary |
PK | 1.27 mi |
7 |
Nibley School Public Preschool, Elementary |
PK | 1.45 mi |
NR |
Logan South Campus Public High School |
10-12 | 1.46 mi |
4 |
Logan High School Public High School |
9-12 | 1.59 mi |
5 |
Wilson School Public Elementary |
K-5 | 1.59 mi |
NR |
Young Mothers Program Public Middle School, High School |
7-12 | 1.61 mi |
NR |
Logan North Campus Public High School |
9-12 | 1.61 mi |
NR |
Logan City District Preschool, Elementary, Middle School, High School |
1.71 mi | |
NR |
LCSD Center for Home Learning Public Elementary, Middle School |
K-8 | 1.71 mi |
Nearby Schools data provided by GreatSchools.
For information about radon testing for homes in the state of Utah click here.
This 7 bedroom, 4 bathroom home is located at 454 W 300 S in Providence, UT. Built in 2003, the house sits on a 0.43 acre lot of land and is currently for sale at $749,000. This home is located in Cache County and schools near this property include River Heights Elementary School, Spring Creek Middle School, Ridgeline High School and is located in the Cache School District.
Search more homes for sale in Providence, UT.
Contact Agent

Listing Broker
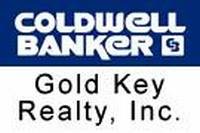
Coldwell Banker Gold Key Realty, Inc.
135 S Main
Suite #100
Logan, UT 84321
435-753-8824
