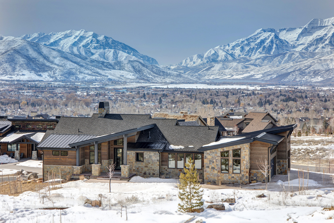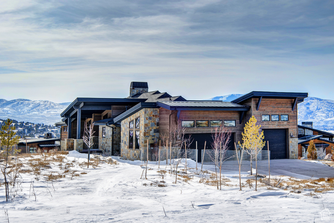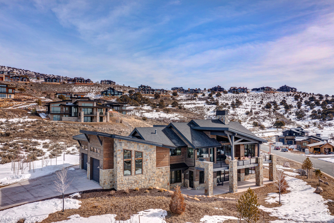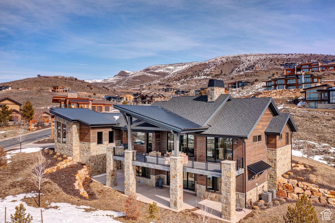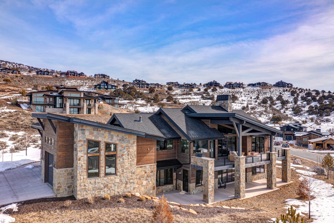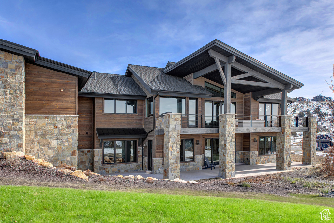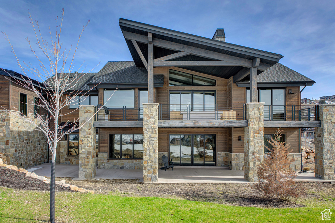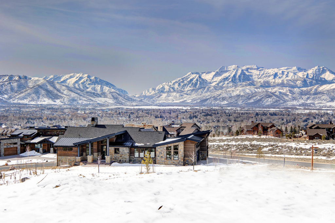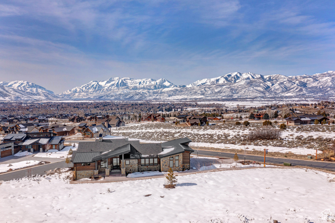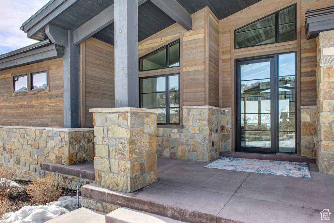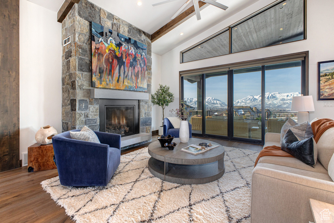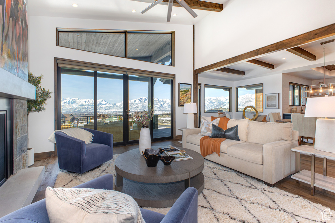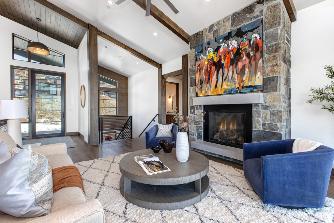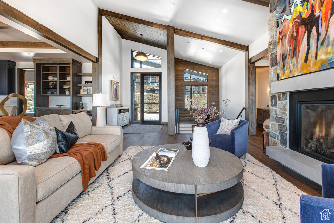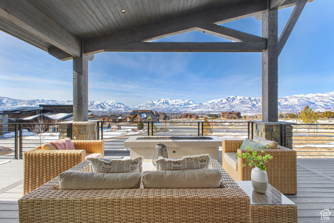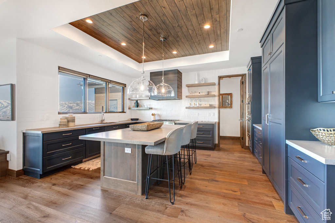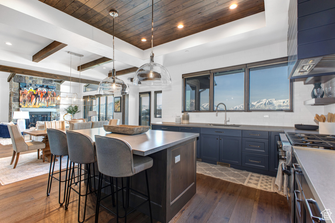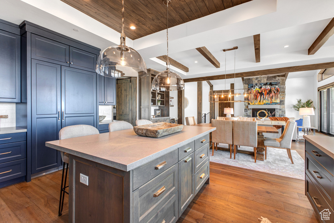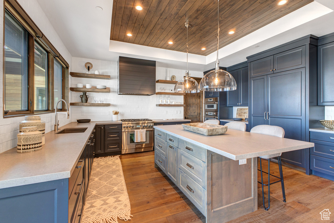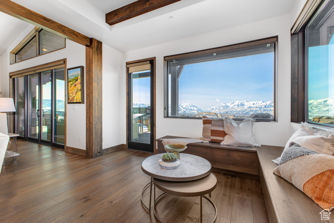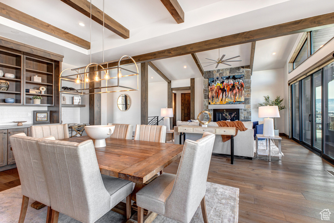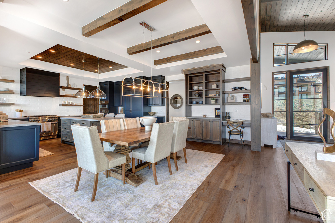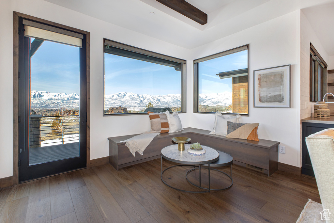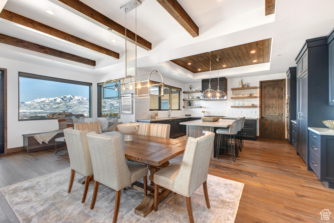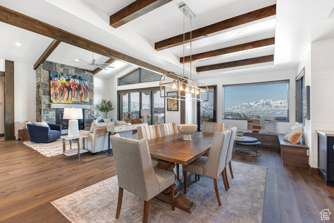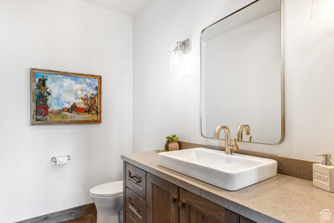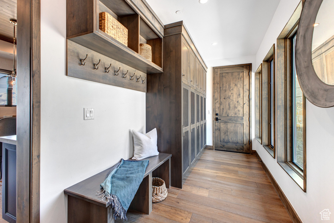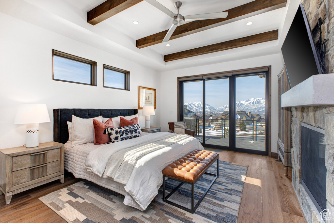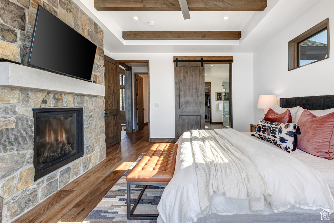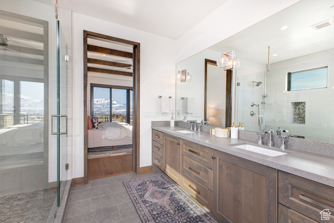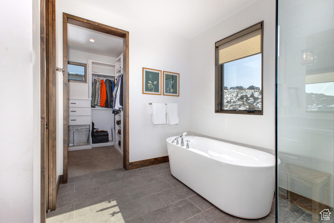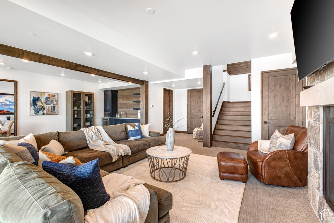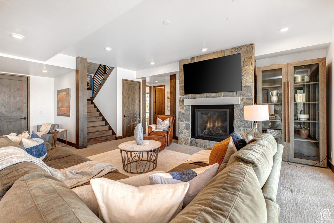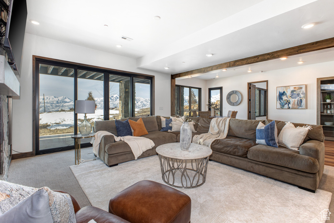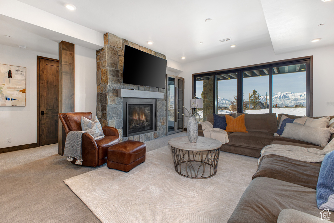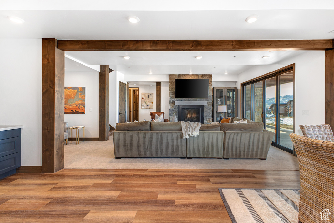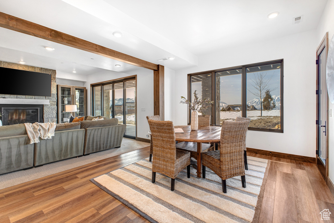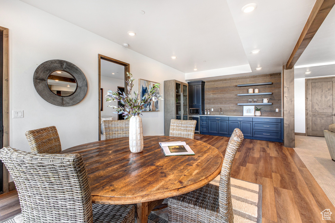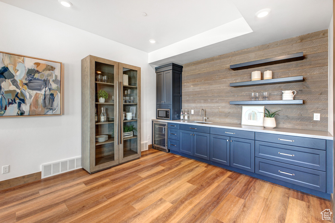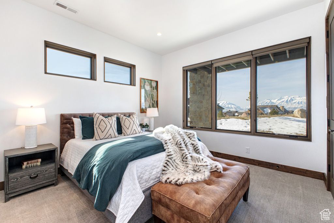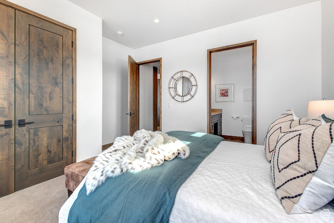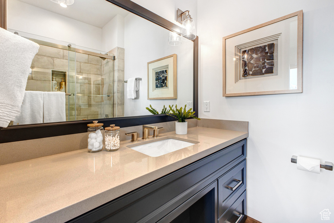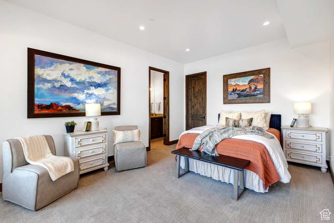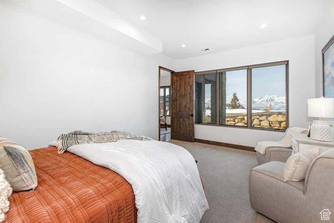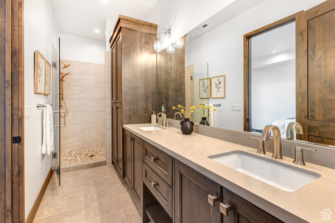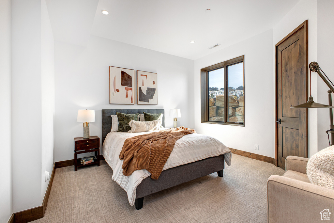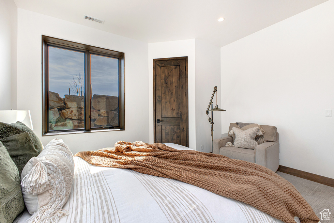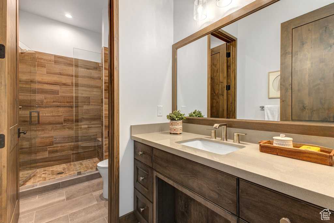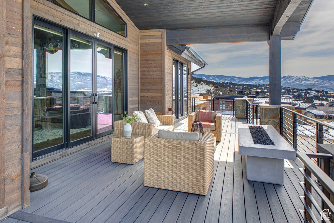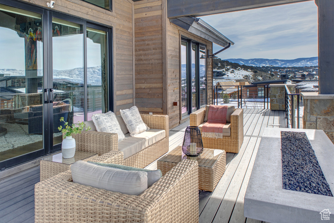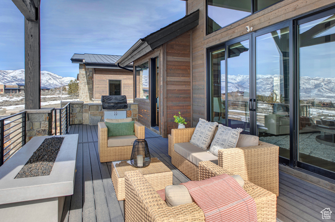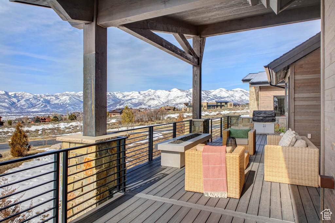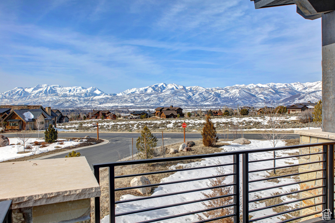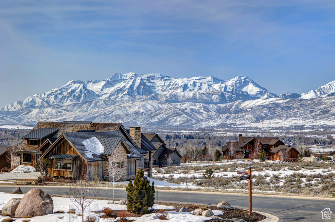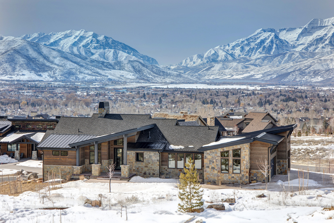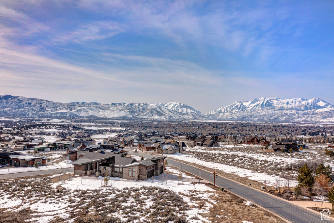Property Facts
Luxurious Mountain Contemporary Living at Red Ledges Lifestyle Community Step into a world of luxury and functionality with this exceptional 4 Bedroom/5 Bath Mountain Contemporary home nestled within the prestigious Red Ledges Lifestyle Community. Offering a seamless blend of modern design and natural beauty, this residence epitomizes upscale mountain living at its finest. As you enter, you're greeted by the inviting ambiance of the open floor plan, accentuated by vaulted ceilings in the Great Room and a captivating stone fireplace that exudes warmth and charm. The well-appointed Butler's pantry enhances the convenience of entertaining, ensuring effortless hosting for gatherings large or small. Indulge in culinary delights seated at the dining room table surrounded by expansive windows framing breathtaking views of Mt. Timpanogos and Deer Valley. Alternatively, step out onto the adjoining deck for alfresco dining, where the panoramic vistas serve as the perfect backdrop for memorable meals with loved ones. Convenience meets luxury on the main level, boasting the primary suite, a laundry room, and a powder room, providing effortless single-level living. Descend to the lower level walkout basement, where three bedrooms await, accompanied by two full baths, a spacious family room, and another stone fireplace that adds both warmth and character to the space. Red Ledges Lifestyle Community offers an array of resort-style amenities, including multiple pools, tennis & pickleball courts, restaurants, clubhouse, and a state-of-the-art 10,000 sq ft Wellness Center, recently recognized as the "Best Amenity of the Year" by Golf Magazine. Additionally, residents can explore the network of walking trails, equestrian center, and discover a wealth of other recreational opportunities right at their doorstep. Embrace the epitome of mountain living and elevate your lifestyle with this exceptional residence. Welcome home to unparalleled luxury.
Property Features
Interior Features Include
- Bar: Wet
- Bath: Master
- Bath: Sep. Tub/Shower
- Closet: Walk-In
- Dishwasher, Built-In
- Great Room
- Oven: Wall
- Range: Gas
- Range/Oven: Built-In
- Vaulted Ceilings
- Floor Coverings: Carpet; Hardwood; Tile
- Window Coverings: Blinds
- Air Conditioning: Central Air; Electric
- Heating: Forced Air; Gas: Central; Radiant: In Floor
- Basement: (98% finished) Walkout
Exterior Features Include
- Exterior: Deck; Covered; Patio: Covered; Porch: Open; Sliding Glass Doors; Walkout
- Lot: Corner Lot; Cul-de-Sac; Road: Paved; Sprinkler: Auto-Part; View: Mountain; View: Valley; Drip Irrigation: Auto-Part
- Landscape: Landscaping: Part
- Roof: Asphalt Shingles; Metal
- Exterior: Stone; Other Wood
- Patio/Deck: 1 Patio 1 Deck
- Garage/Parking: Attached; Extra Width
- Garage Capacity: 3
Inclusions
- Ceiling Fan
- Dryer
- Microwave
- Range
- Range Hood
- Refrigerator
- Washer
- Water Softener: Own
- Window Coverings
Other Features Include
- Amenities: Clubhouse; Exercise Room; Gated Community; Park/Playground; Swimming Pool; Tennis Court
- Utilities: Gas: Connected; Power: Available; Sewer: Connected; Sewer: Public; Water: Connected
- Water: Culinary
- Community Pool
- Project Restrictions
HOA Information:
- $2875/Annually
- Transfer Fee: 0.5%
- Club House; Gated; Golf Course; Gym Room; Hiking Trails; Horse Trails; On Site Security; On Site Property Mgmt; Pets Permitted; Pool; Security; Snow Removal; Tennis Court
Zoning Information
- Zoning:
Rooms Include
- 4 Total Bedrooms
- Floor 1: 1
- Basement 1: 3
- 5 Total Bathrooms
- Floor 1: 1 Full
- Floor 1: 1 Half
- Basement 1: 1 Full
- Basement 1: 2 Three Qrts
- Other Rooms:
- Floor 1: 1 Family Rm(s); 1 Kitchen(s); 1 Semiformal Dining Rm(s); 1 Laundry Rm(s);
- Basement 1: 1 Family Rm(s);
Square Feet
- Floor 1: 2105 sq. ft.
- Basement 1: 2104 sq. ft.
- Total: 4209 sq. ft.
Lot Size In Acres
- Acres: 0.55
Buyer's Brokerage Compensation
3% - The listing broker's offer of compensation is made only to participants of UtahRealEstate.com.
Schools
Designated Schools
View School Ratings by Utah Dept. of Education
Nearby Schools
| GreatSchools Rating | School Name | Grades | Distance |
|---|---|---|---|
6 |
J.R. Smith School Public Preschool, Elementary |
PK | 1.58 mi |
5 |
Timpanogos Middle School Public Middle School |
6-8 | 1.59 mi |
4 |
Wasatch High School Public High School |
9-12 | 2.02 mi |
8 |
Old Mill School Public Preschool, Elementary |
PK | 1.61 mi |
NR |
Wasatch Learning Academy Public Elementary, Middle School |
K-8 | 1.75 mi |
NR |
Wasatch District Preschool, Elementary, Middle School, High School |
1.75 mi | |
NR |
Wasatch Mount Junior High School Public Middle School |
8-9 | 2.16 mi |
5 |
Heber Valley School Public Preschool, Elementary |
PK | 2.74 mi |
7 |
Daniels Canyon School Public Preschool, Elementary |
PK | 2.82 mi |
4 |
Rocky Mountain Middle School Public Middle School |
6-8 | 2.87 mi |
9 |
Midway School Public Preschool, Elementary |
PK | 4.93 mi |
NR |
Soldier Hollow Charter School Charter Preschool, Elementary, Middle School |
PK | 5.57 mi |
NR |
South Summit District Preschool, Elementary, Middle School, High School |
8.78 mi | |
7 |
South Summit Middle School Public Elementary, Middle School |
5-8 | 8.93 mi |
6 |
South Summit High School Public High School |
9-12 | 9.08 mi |
Nearby Schools data provided by GreatSchools.
For information about radon testing for homes in the state of Utah click here.
This 4 bedroom, 5 bathroom home is located at 1282 N Chimney Rock Rd in Heber City, UT. Built in 2020, the house sits on a 0.55 acre lot of land and is currently for sale at $3,350,000. This home is located in Wasatch County and schools near this property include J R Smith Elementary School, Timpanogos Middle Middle School, Wasatch High School and is located in the Wasatch School District.
Search more homes for sale in Heber City, UT.
Listing Broker
1790 Bonanza Drive
Park City, UT 84060
435-649-0891
