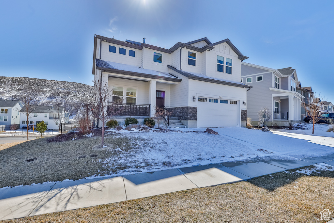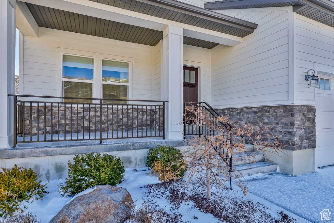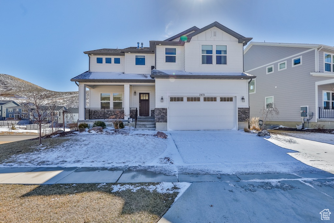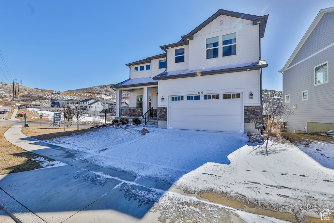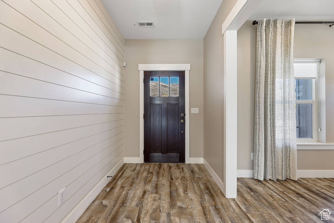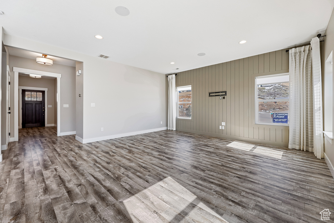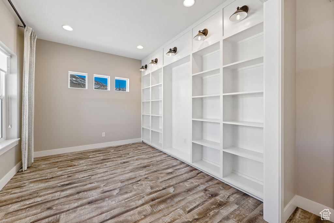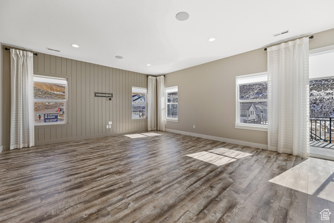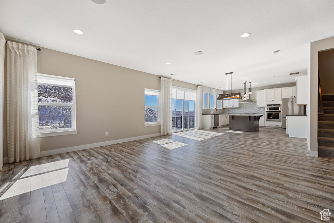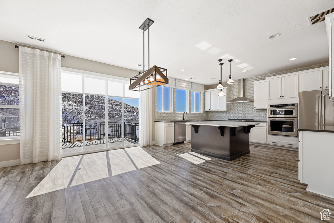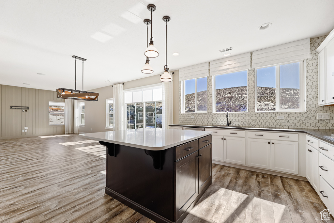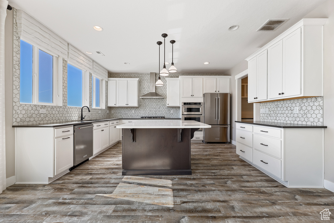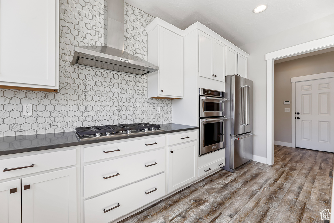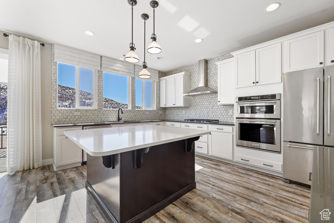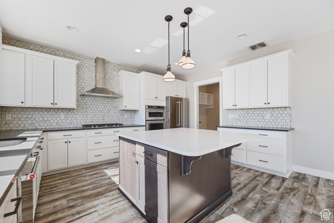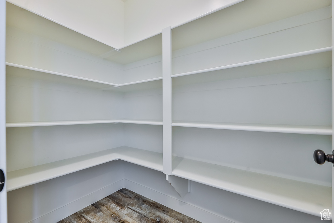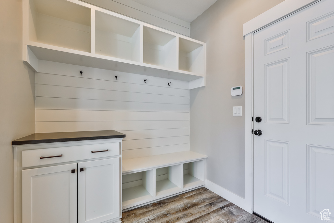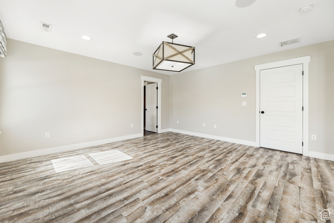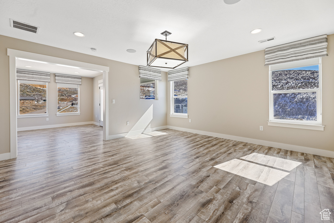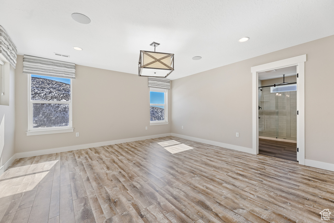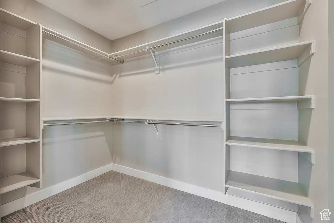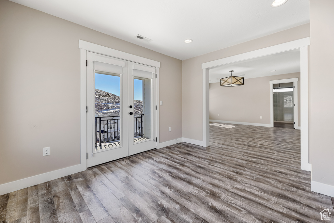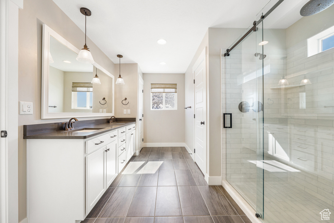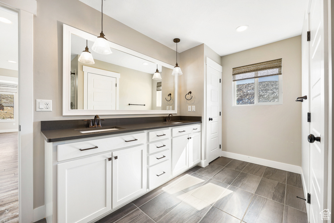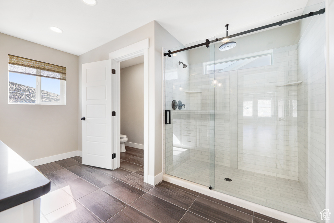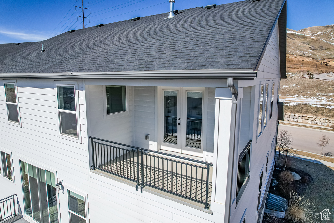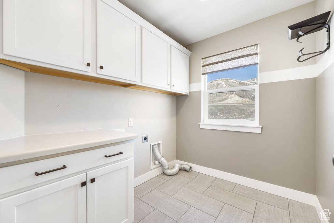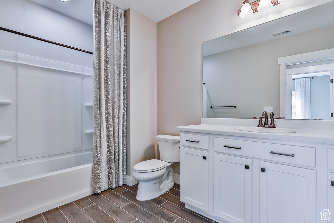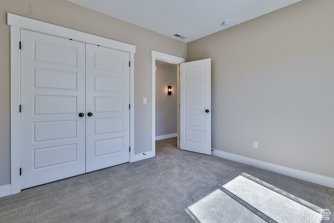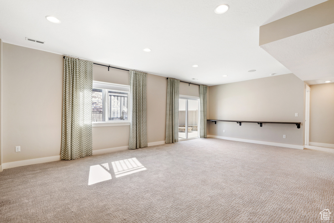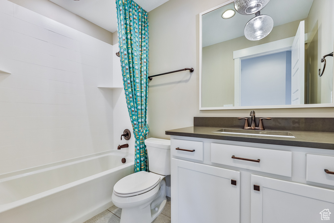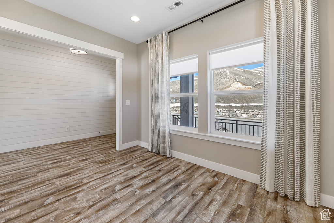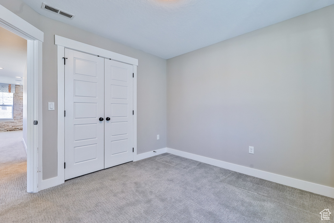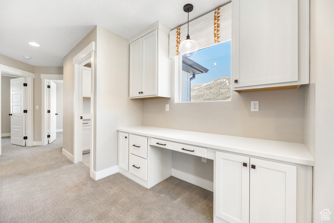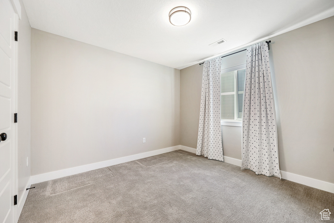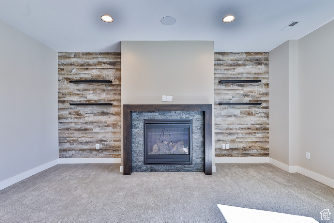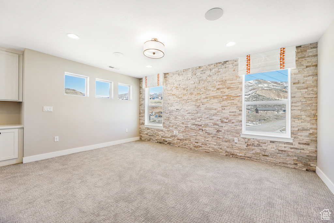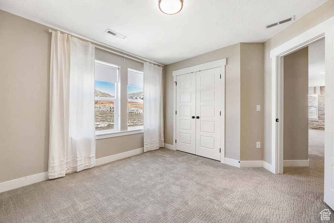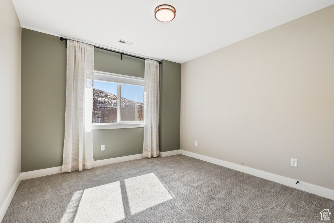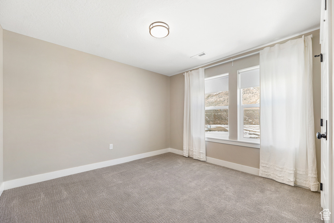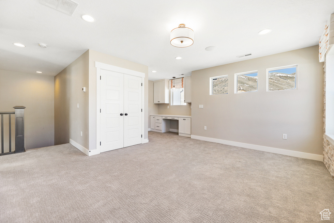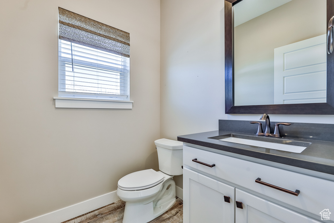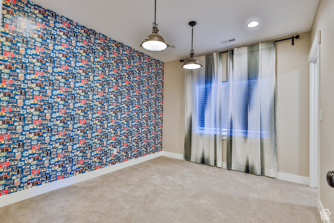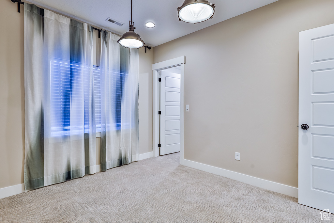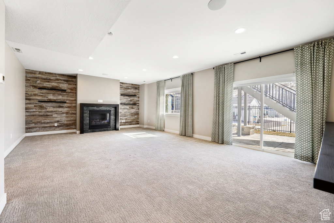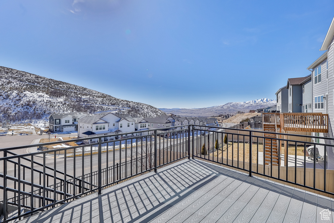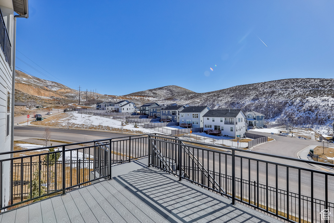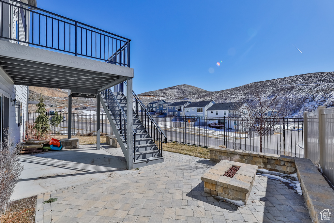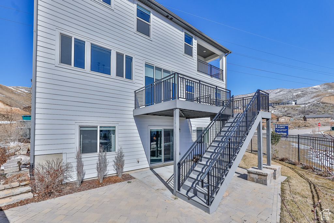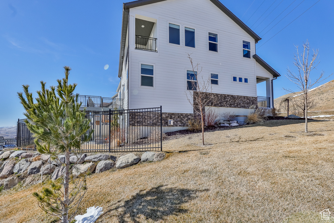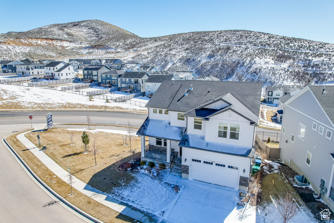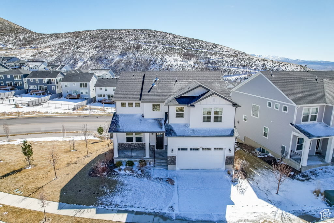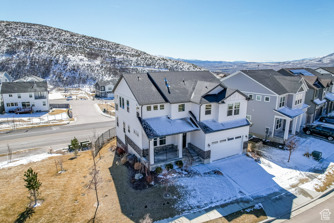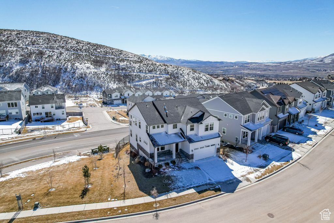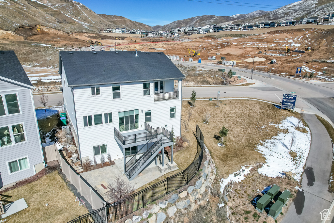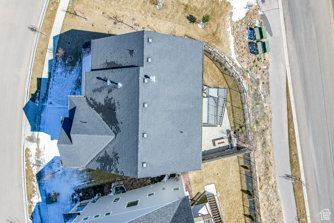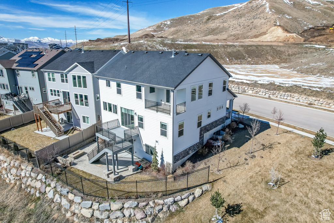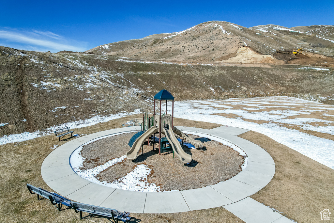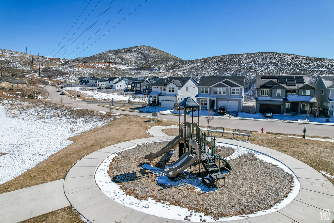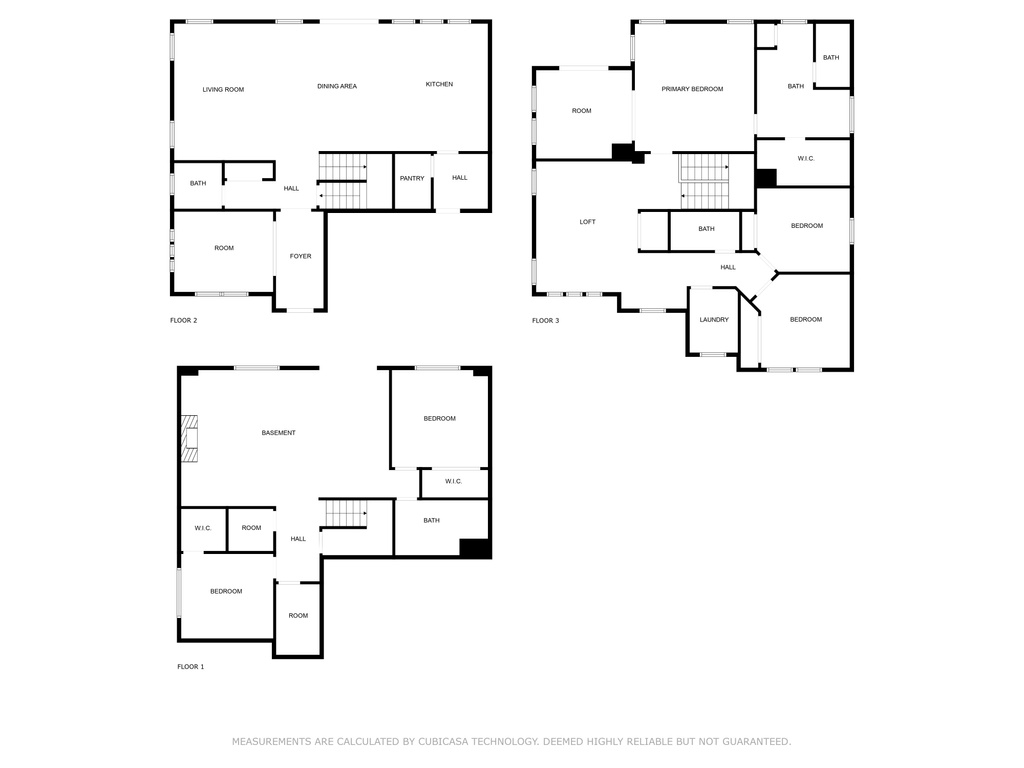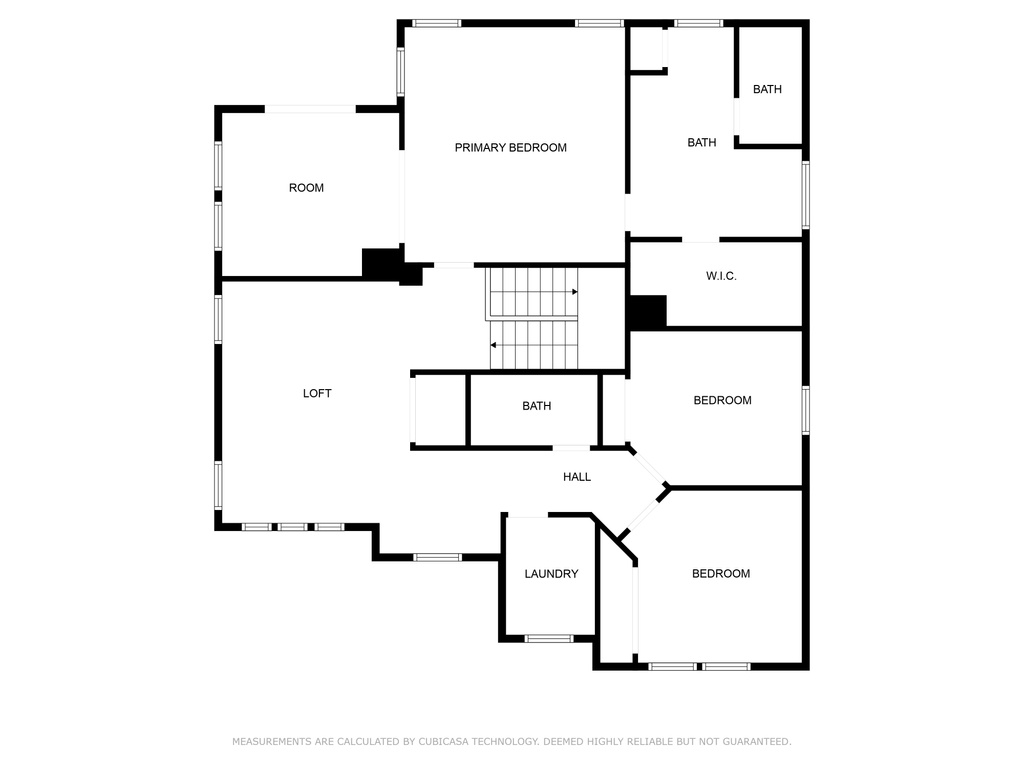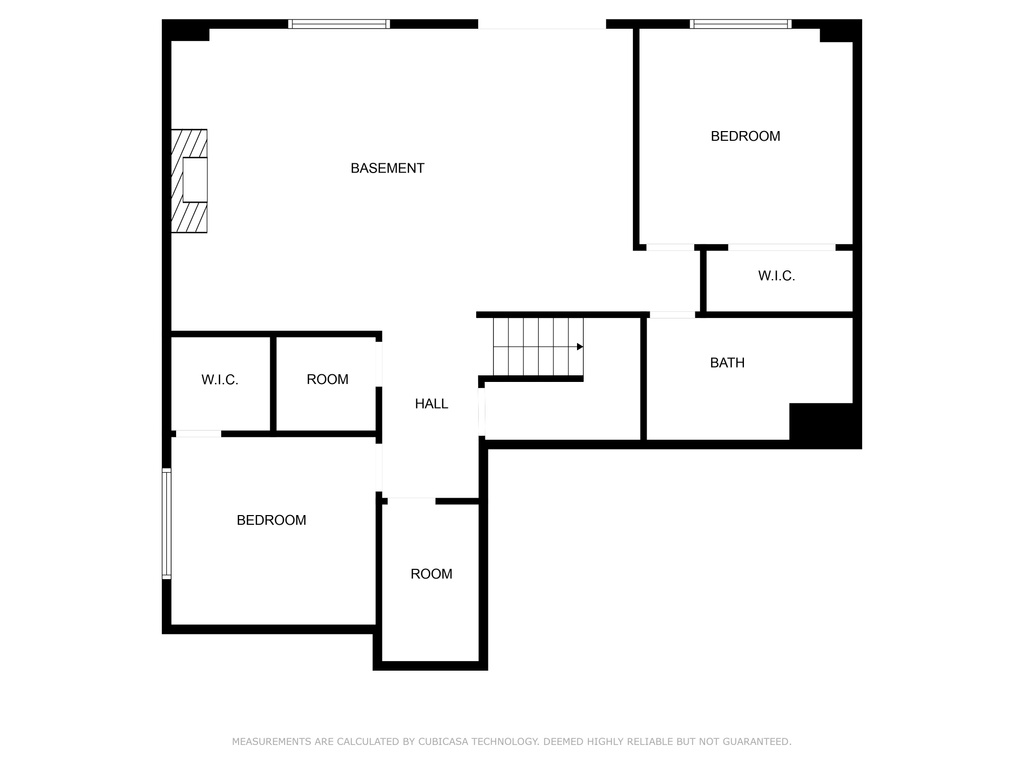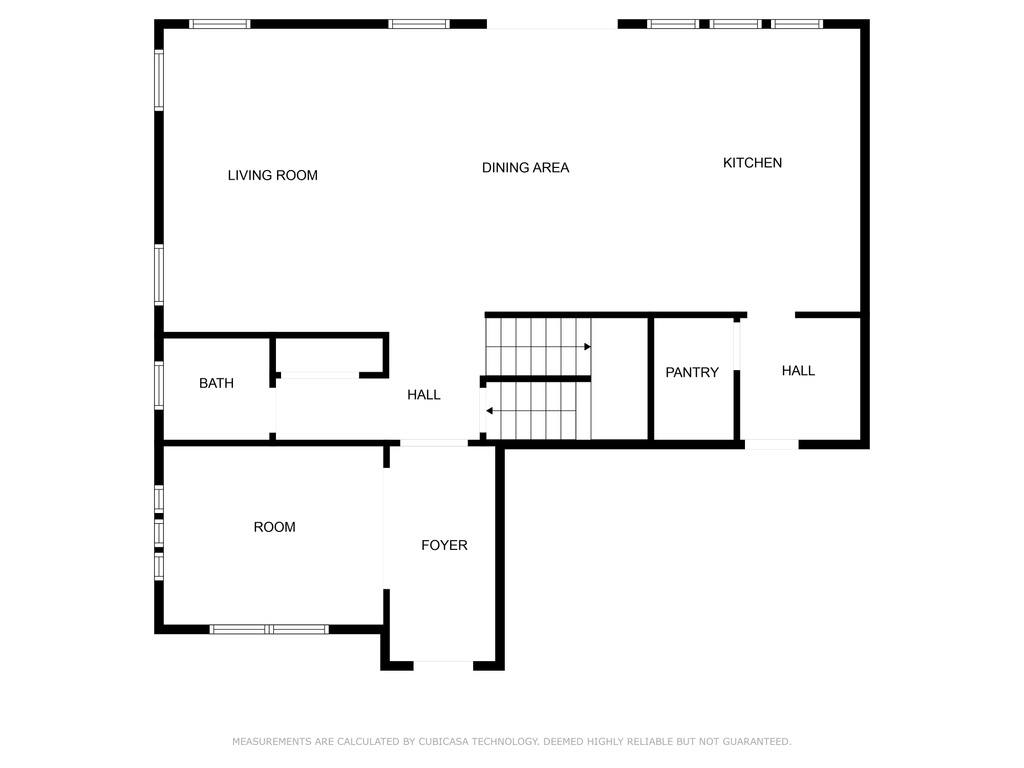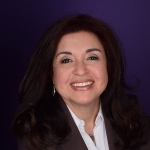Property Facts
This corner-lot gem boasts countless upgrades and stunning views from the deck & upstairs balcony. Featuring a walkout basement, spacious Master bedroom with bonus sitting area & balcony, and ALL Appliances included. With a large park nearby and 100% landscaped surroundings, enjoy your summer evenings on the back patio around the firepit. SELLER FINANCE options with terms ranging from 10% down and 6.5% interest rate with negotiable terms. Sq. footage provided as an estimate; buyers encouraged to conduct independent measurements.
Property Features
Interior Features Include
- Alarm: Fire
- Bath: Master
- Bath: Sep. Tub/Shower
- Closet: Walk-In
- Den/Office
- Dishwasher, Built-In
- Disposal
- Oven: Double
- Oven: Wall
- Range: Countertop
- Range/Oven: Built-In
- Silestone Countertops
- Floor Coverings: Carpet; Laminate
- Window Coverings: Blinds; Draperies; Full
- Air Conditioning: Central Air; Electric
- Heating: Forced Air; Gas: Central
- Basement: (100% finished) Daylight; Entrance; Full; Walkout
Exterior Features Include
- Exterior: Balcony; Basement Entrance; Double Pane Windows; Patio: Covered; Sliding Glass Doors; Walkout; Patio: Open
- Lot: Corner Lot; Curb & Gutter; Fenced: Part; Road: Paved; Sidewalks; Sprinkler: Auto-Part; Terrain: Grad Slope; View: Lake; View: Mountain; View: Valley
- Landscape: Landscaping: Full
- Roof: Asphalt Shingles
- Exterior: Stone; Cement Board
- Garage/Parking: Attached; Built-In; Opener; Storage Above
- Garage Capacity: 2
Inclusions
- Alarm System
- Microwave
- Range
- Refrigerator
Other Features Include
- Amenities: Cable Tv Available; Cable Tv Wired; Electric Dryer Hookup
- Utilities: Gas: Connected; Power: Connected; Sewer: Connected; Sewer: Public; Water: Connected
- Water: Culinary
- Pool
HOA Information:
- $94/Monthly
- Transfer Fee: 0.25%
- Biking Trails; Club House; Gym Room; Playground; Pool; Tennis Court
Zoning Information
- Zoning: RES
Rooms Include
- 5 Total Bedrooms
- Floor 2: 3
- Basement 1: 2
- 4 Total Bathrooms
- Floor 2: 2 Full
- Floor 1: 1 Half
- Basement 1: 1 Full
- Other Rooms:
- Floor 2: 1 Den(s);; 1 Laundry Rm(s);
- Floor 1: 1 Family Rm(s); 1 Den(s);; 1 Kitchen(s); 1 Bar(s); 1 Semiformal Dining Rm(s);
- Basement 1: 1 Family Rm(s);
Square Feet
- Floor 2: 1428 sq. ft.
- Floor 1: 1159 sq. ft.
- Basement 1: 1083 sq. ft.
- Total: 3670 sq. ft.
Lot Size In Acres
- Acres: 0.13
Buyer's Brokerage Compensation
2.5% - The listing broker's offer of compensation is made only to participants of UtahRealEstate.com.
Schools
Designated Schools
View School Ratings by Utah Dept. of Education
Nearby Schools
| GreatSchools Rating | School Name | Grades | Distance |
|---|---|---|---|
7 |
Traverse Mountain School Public Preschool, Elementary |
PK | 0.58 mi |
5 |
Hidden Valley Middle Public Middle School |
7-9 | 2.79 mi |
NR |
South Park Academy Public High School |
12 | 2.10 mi |
NR |
Challenger School - Traverse Mountain Private Preschool, Elementary, Middle School |
PK | 0.87 mi |
4 |
Ignite Entrepreneurship Academy Charter Elementary, Middle School, High School |
K-12 | 1.12 mi |
7 |
Fox Hollow School Public Preschool, Elementary |
PK | 1.40 mi |
6 |
Belmont School Public Preschool, Elementary, Middle School, High School |
PK | 1.76 mi |
4 |
Summit Academy High School Charter High School |
9-12 | 2.19 mi |
NR |
Alta Independent Private Middle School, High School |
7-12 | 2.24 mi |
NR |
Mountain Point Academy Private Middle School, High School |
8-11 | 2.24 mi |
7 |
Summit Academy - Independence Charter Elementary, Middle School |
K-8 | 2.33 mi |
6 |
Liberty Hills Elementary Public Elementary |
K-6 | 2.38 mi |
9 |
Eaglecrest School Public Preschool, Elementary |
PK | 2.38 mi |
8 |
North Point School Public Preschool, Elementary |
PK | 2.40 mi |
7 |
Oak Hollow School Public Elementary |
K-5 | 2.46 mi |
Nearby Schools data provided by GreatSchools.
For information about radon testing for homes in the state of Utah click here.
This 5 bedroom, 4 bathroom home is located at 2073 W Northridge Dr in Lehi, UT. Built in 2019, the house sits on a 0.13 acre lot of land and is currently for sale at $1,350,000. This home is located in Utah County and schools near this property include Traverse Mountain Elementary School, Lehi Middle School, Skyridge High School and is located in the Alpine School District.
Search more homes for sale in Lehi, UT.
Listing Broker

Wise Choice Real Estate (Central)
193 E Fort Union Blvd
Suite 202
Midvale , UT 84047
801-849-1257
