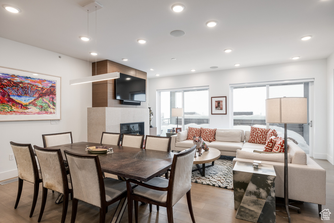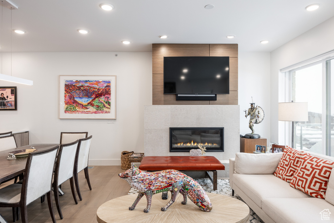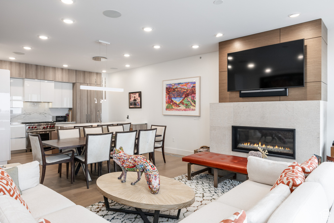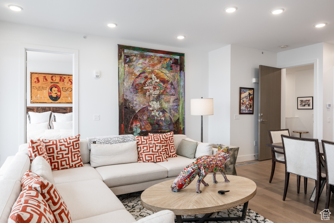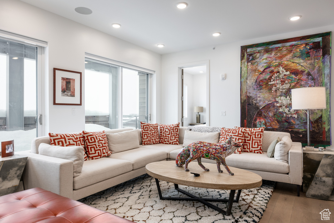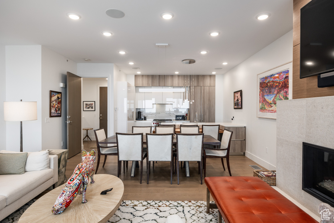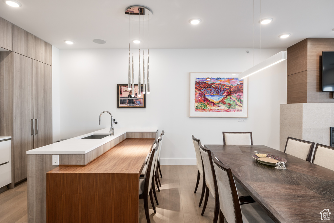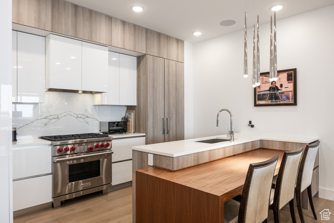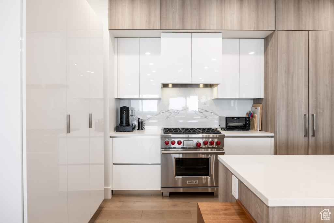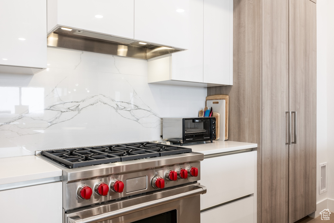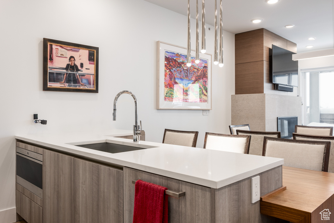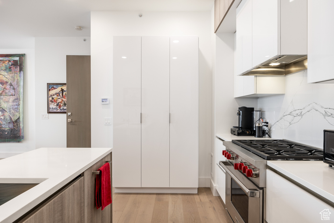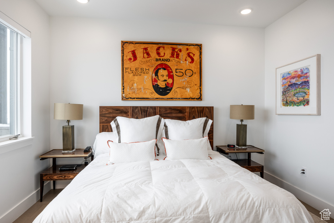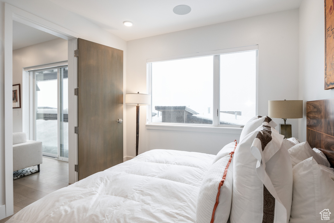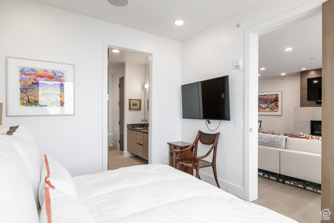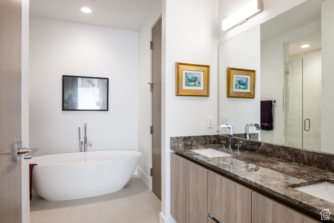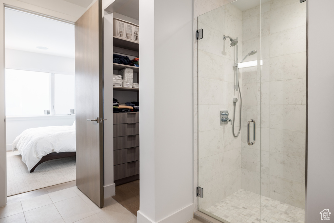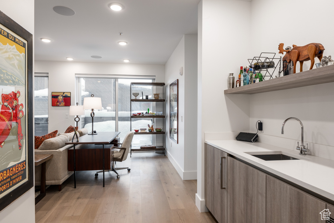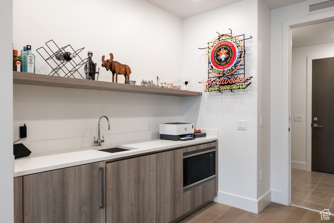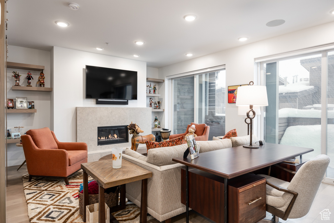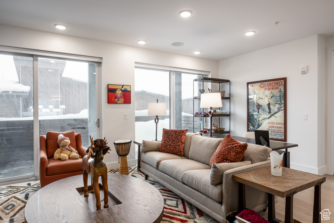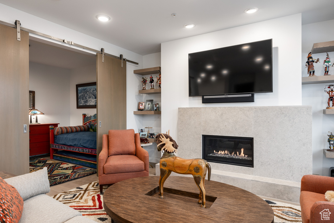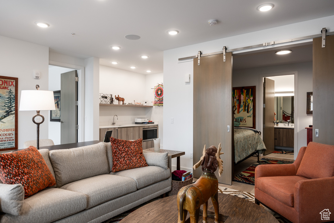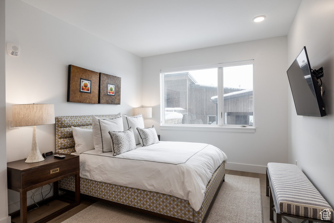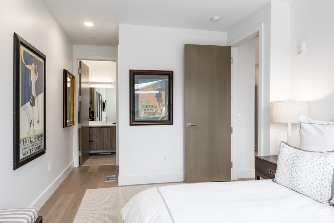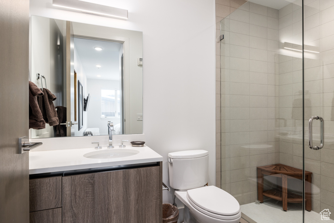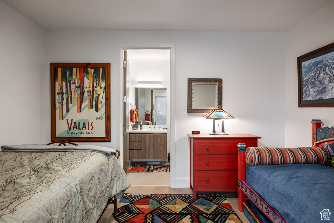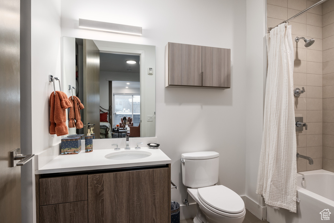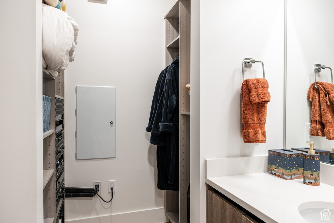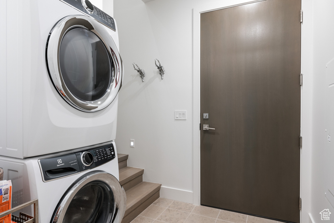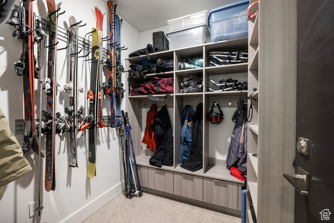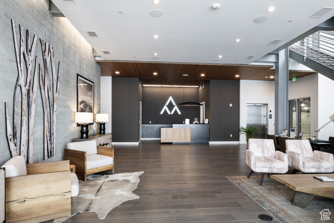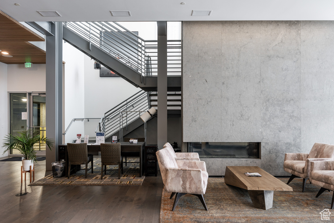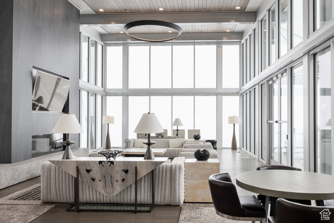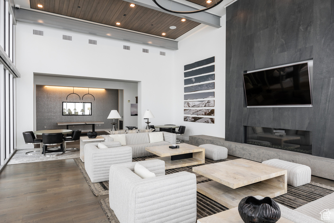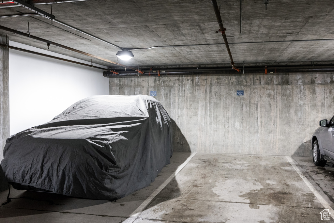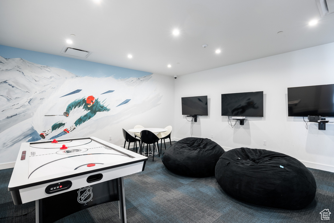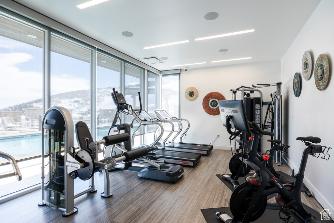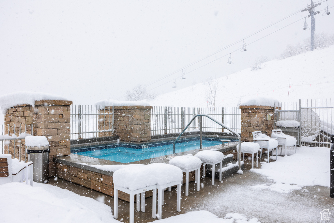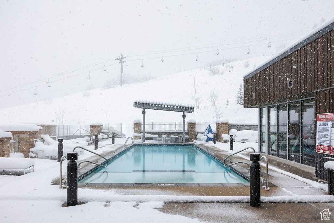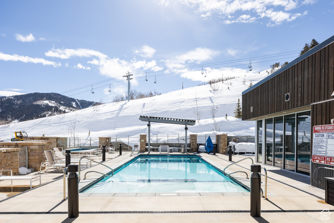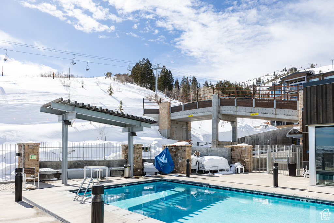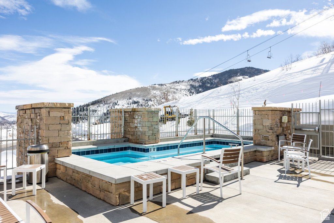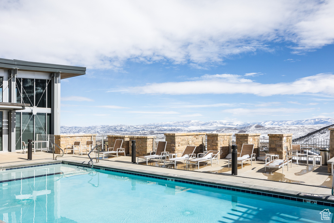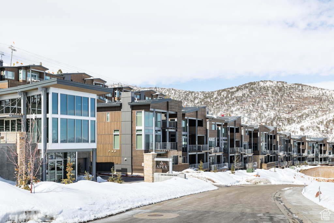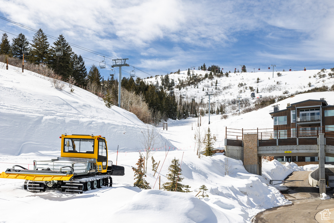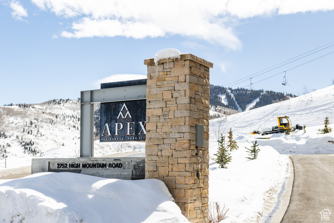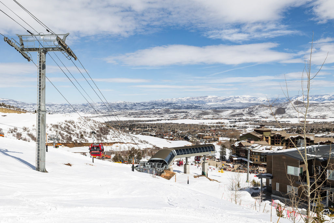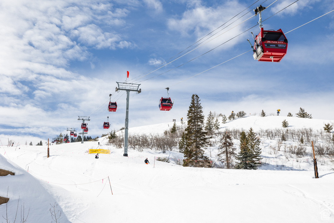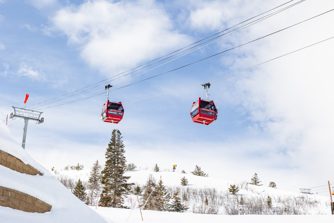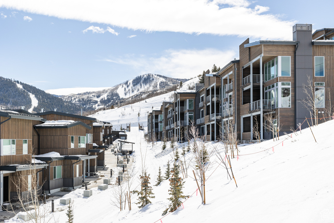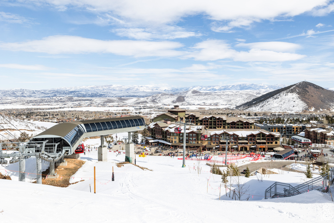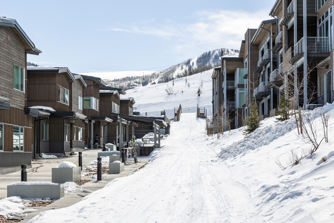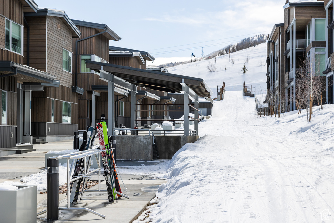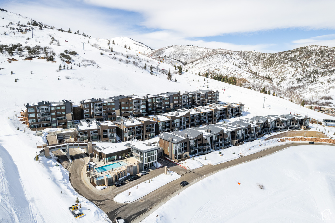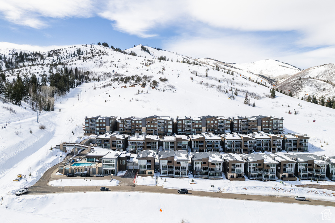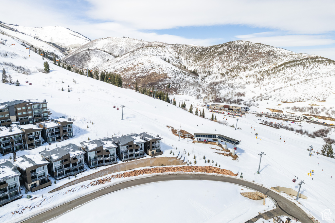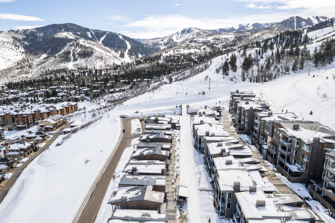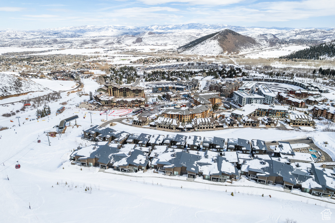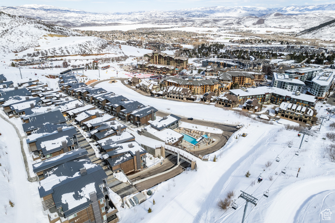Property Facts
Sitting peacefully in Canyons Village... You'll find Apex, the absolute finest in on-mountain luxury living. Here, you can enjoy ski-in, ski-out access to both Canyons and Park City Mountain Resort from your back door...and that's only the beginning. The 2,050 sq. ft. open floor plan is bathed in natural light, and each level has its own fireplace and a featured walkout to covered deck space for the perfect apres enjoyment. Three spacious bedrooms-each boasting its own en-suite bath and walk-in closet-offers plenty of room here for you and your guests, and a gourmet kitchen and lower-level wet bar will further ensure that every last ski trip is comfortable and cozy. The Apex is zoned for short-term rentals, which affords owners the opportunity to create a one-bedroom unit with a separate lockout for a two-bedroom (and one wet bar) rental unit. No matter your chosen layout, vehicles (and drivers) will stay toasty during the winter, thanks to two covered parking spaces, though you'll not need a car to enjoy all of the shops, bars, restaurants, and terrain accessible from this incredible location (and don't forget that the Canyons Connect shuttle system is available as well). During the summer, you'll find that concerts, trails, biking, and al fresco dining at Canyons Village keep the fun factor at a year-round fever pitch. A dedicated ski room outside the door features built-in storage to help keep your gear organized, while an additional large, secure storage closet creates space for anything else that needs safekeeping. Added perks include a smart home setup, AV rack, and Sonos sound system, so your home will sound as smoothly as it runs. Apex residents also enjoy a few amenities that are pretty tough to come by: a 7,500 sq. ft. clubhouse, year-round heated pool and hot tub, two workout rooms, a steam room/sauna, and a kids game room are yours to enjoy whenever the varied moods should strike. All told, this stylish, modern, and all-too luxurious community is the place to make memories for years to come. Square footage figures are provided as a courtesy estimate only. Buyer is advised to obtain an independent measurement.
Property Features
Interior Features Include
- Alarm: Fire
- Bar: Wet
- Bath: Master
- Bath: Sep. Tub/Shower
- Closet: Walk-In
- Dishwasher, Built-In
- Disposal
- Gas Log
- Great Room
- Kitchen: Updated
- Range: Gas
- Range/Oven: Free Stdng.
- Smart Thermostat(s)
- Floor Coverings: Hardwood; Tile
- Window Coverings: Shades
- Air Conditioning: Central Air; Electric
- Heating: Forced Air; Radiant: In Floor
- Basement: None/Crawl Space
Exterior Features Include
- Exterior: Deck; Covered; Outdoor Lighting; Sliding Glass Doors
- Lot: Road: Paved; Sprinkler: Auto-Full; View: Mountain
- Landscape: Landscaping: Full
- Roof: Composition; Metal
- Exterior: Concrete; Stone; Metal; Other Wood
- Patio/Deck: 2 Deck
- Garage/Parking: See Remarks; Heated; Opener; Parking: Covered
- Garage Capacity: 2
Inclusions
- Dryer
- Fireplace Insert
- Microwave
- Range
- Range Hood
- Refrigerator
- Washer
Other Features Include
- Amenities: Cable Tv Available; Cable Tv Wired; Clubhouse; Exercise Room; Gas Dryer Hookup; Sauna/Steam Room; Swimming Pool; Ski-In/Ski-Out
- Utilities: Gas: Connected; Power: Connected; Sewer: Connected; Water: Connected
- Water: Culinary
- Pool
- Spa
- Community Pool
HOA Information:
- $4803/Quarterly
- Transfer Fee: 2.5%
- Biking Trails; Cable TV Paid; Club House; Concierge; Controlled Access; Earthquake Insurance; Fire Pit; Golf Course; Gym Room; Hiking Trails; Insurance Paid; Maintenance Paid; On Site Security; On Site Property Mgmt; Pet Rules; Pets Permitted; Picnic Area; Pool; Sauna; Sewer Paid; Snow Removal; Spa; Storage Area; Trash Paid; Water Paid
Zoning Information
- Zoning:
Rooms Include
- 3 Total Bedrooms
- Floor 2: 1
- Floor 1: 2
- 3 Total Bathrooms
- Floor 2: 1 Full
- Floor 1: 1 Full
- Floor 1: 1 Three Qrts
- Other Rooms:
- Floor 2: 1 Formal Living Rm(s); 1 Kitchen(s); 1 Semiformal Dining Rm(s);
- Floor 1: 1 Family Rm(s); 1 Laundry Rm(s);
Square Feet
- Floor 2: 1025 sq. ft.
- Floor 1: 1025 sq. ft.
- Total: 2050 sq. ft.
Lot Size In Acres
- Acres: 0.04
Buyer's Brokerage Compensation
2.75% - The listing broker's offer of compensation is made only to participants of UtahRealEstate.com.
Schools
Designated Schools
View School Ratings by Utah Dept. of Education
Nearby Schools
| GreatSchools Rating | School Name | Grades | Distance |
|---|---|---|---|
5 |
Parleys Park School Public Elementary |
K-5 | 1.24 mi |
4 |
Ecker Hill Middle School Public Middle School |
6-7 | 3.10 mi |
6 |
Park City High School Public High School |
10-12 | 3.56 mi |
7 |
Winter Sports School Charter High School |
9-12 | 1.00 mi |
NR |
Soaring Wings International Montessori School Private Preschool, Elementary |
PK | 1.02 mi |
NR |
The Colby School Private Preschool, Elementary, Middle School |
PK | 1.05 mi |
NR |
Creekside Kids Preschool Private Preschool, Elementary |
PK-1 | 3.52 mi |
7 |
Trailside School Public Elementary |
K-5 | 3.59 mi |
NR |
Park City Day School Private Preschool, Elementary, Middle School |
PK-8 | 3.64 mi |
NR |
Little Miners Montessori Private Preschool, Elementary |
PK-K | 3.72 mi |
8 |
Mcpolin School Public Preschool, Elementary |
PK | 3.82 mi |
6 |
Treasure Mtn Junior High School Public Middle School |
8-9 | 3.90 mi |
8 |
Jeremy Ranch School Public Elementary |
K-5 | 3.91 mi |
NR |
Winter Sports School In Park City Private High School |
9-12 | 4.07 mi |
NR |
Another Way Montessori Child Development Center Private Preschool, Elementary |
PK | 4.09 mi |
Nearby Schools data provided by GreatSchools.
For information about radon testing for homes in the state of Utah click here.
This 3 bedroom, 3 bathroom home is located at 2752 W High Mountain Rd #304 in Park City, UT. Built in 2017, the house sits on a 0.04 acre lot of land and is currently for sale at $3,600,000. This home is located in Summit County and schools near this property include Parley's Park Elementary School, Ecker Hill Middle School, Park City High School and is located in the Park City School District.
Search more homes for sale in Park City, UT.
Contact Agent

Listing Broker
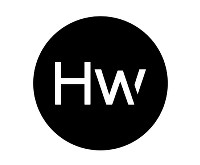
Homeworks Property Lab, LLC
66 Exchange Place
Salt Lake City, UT 84111
801-810-8696
