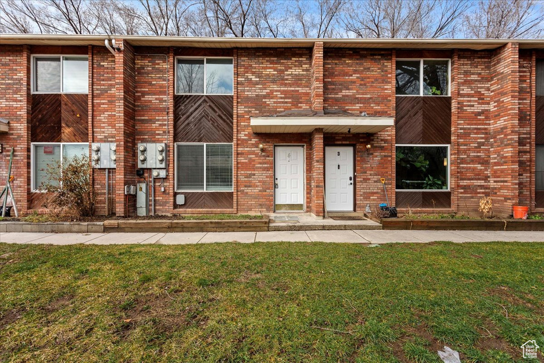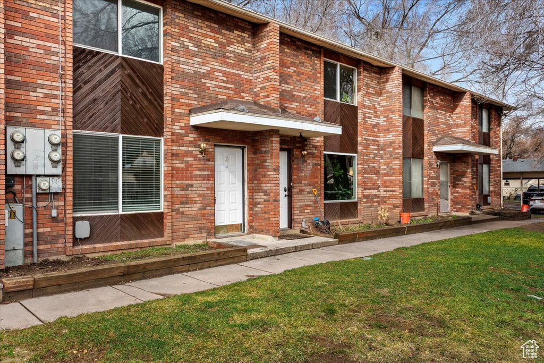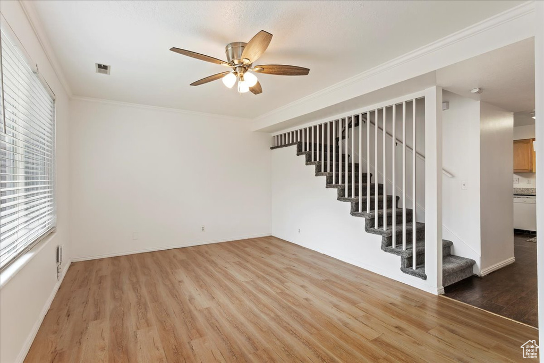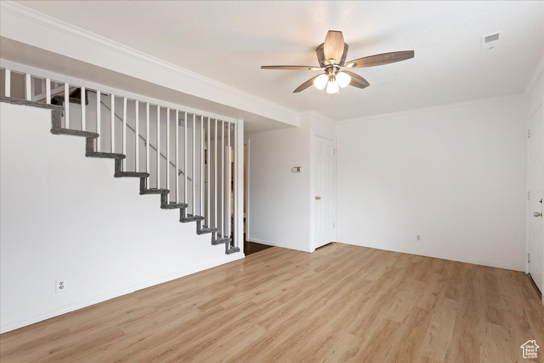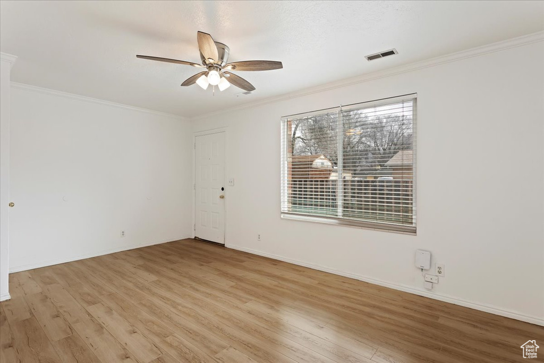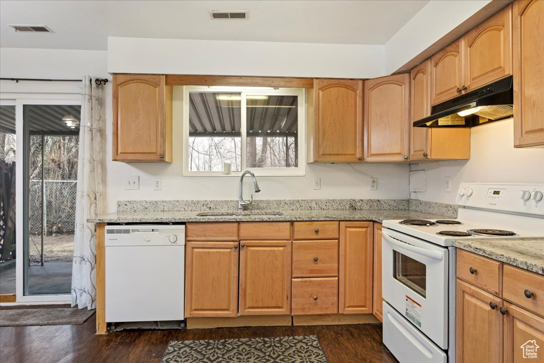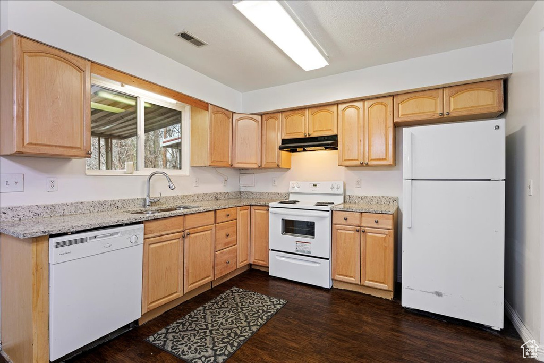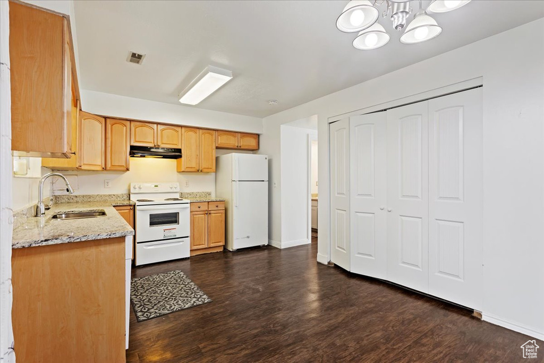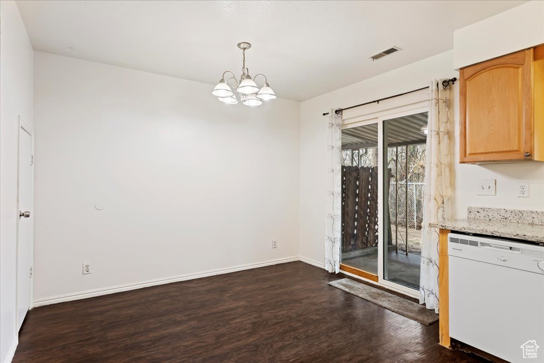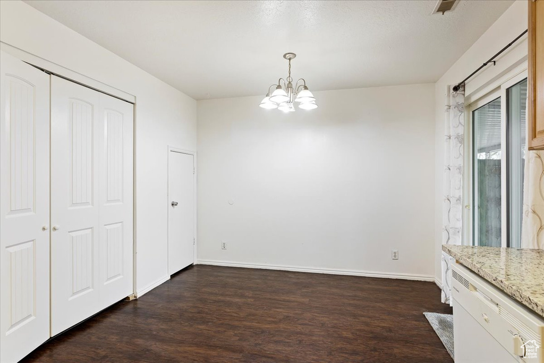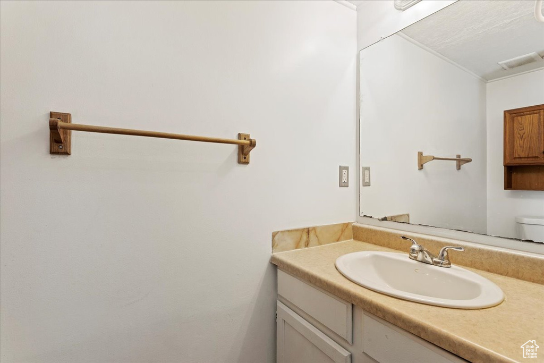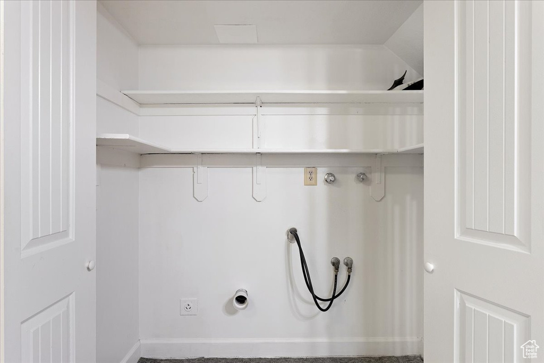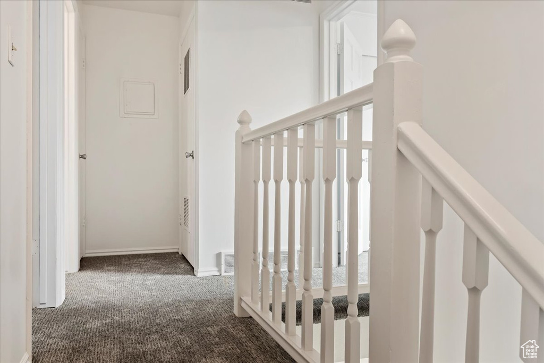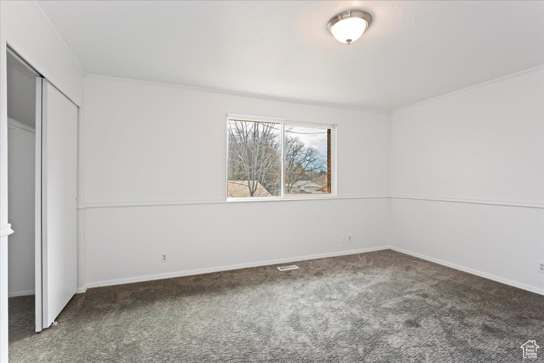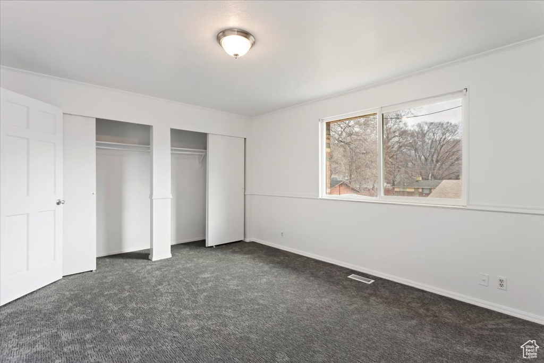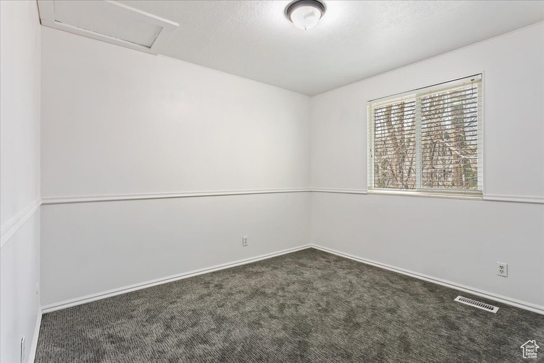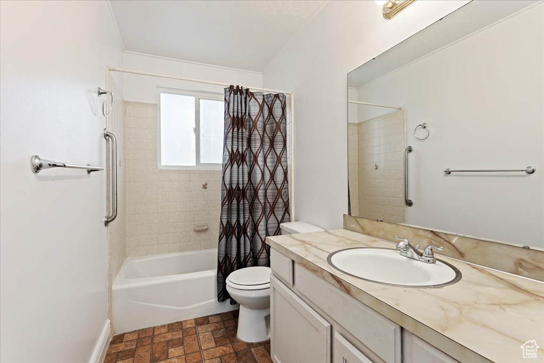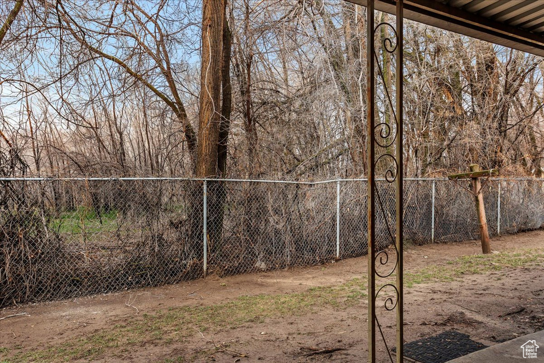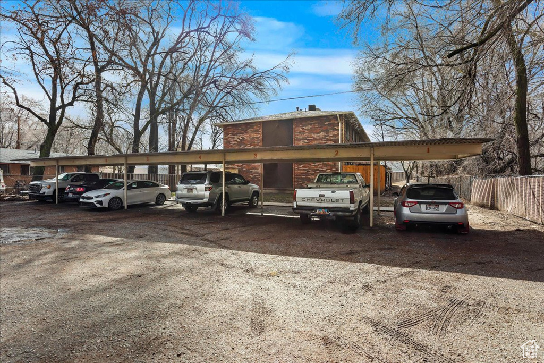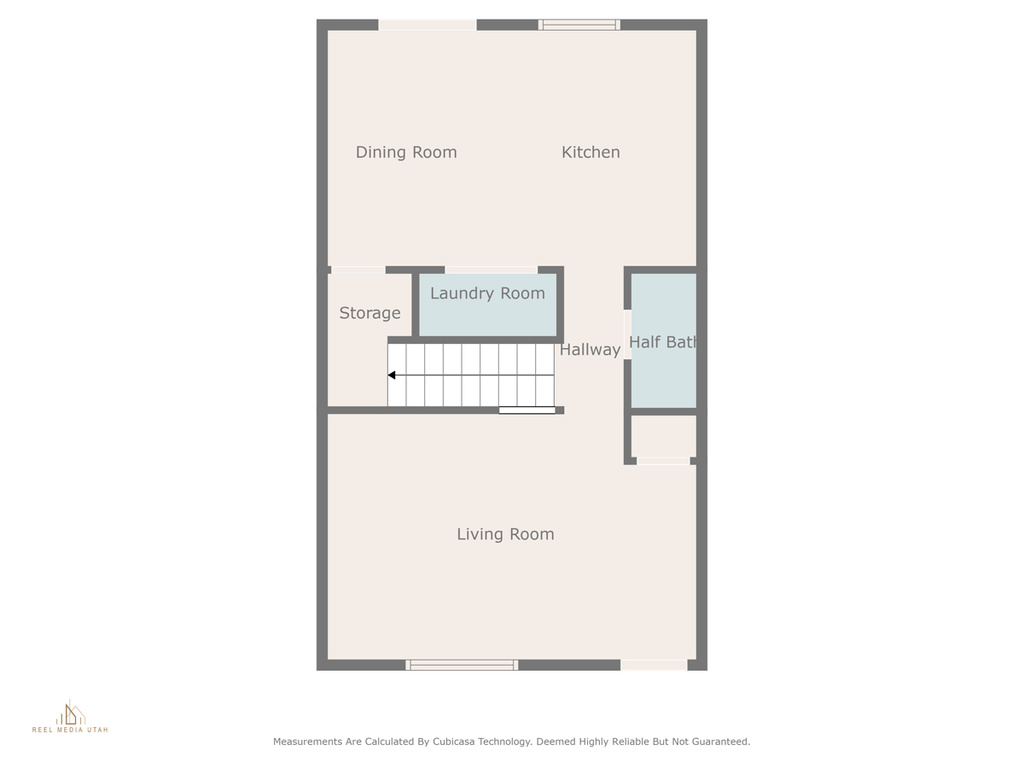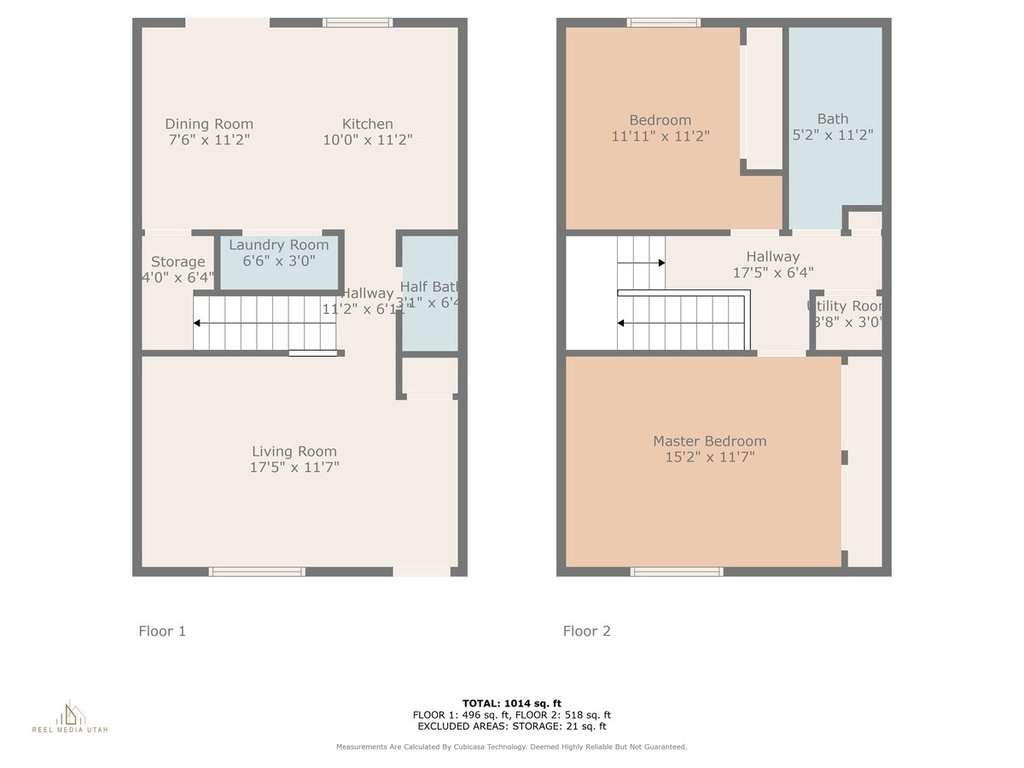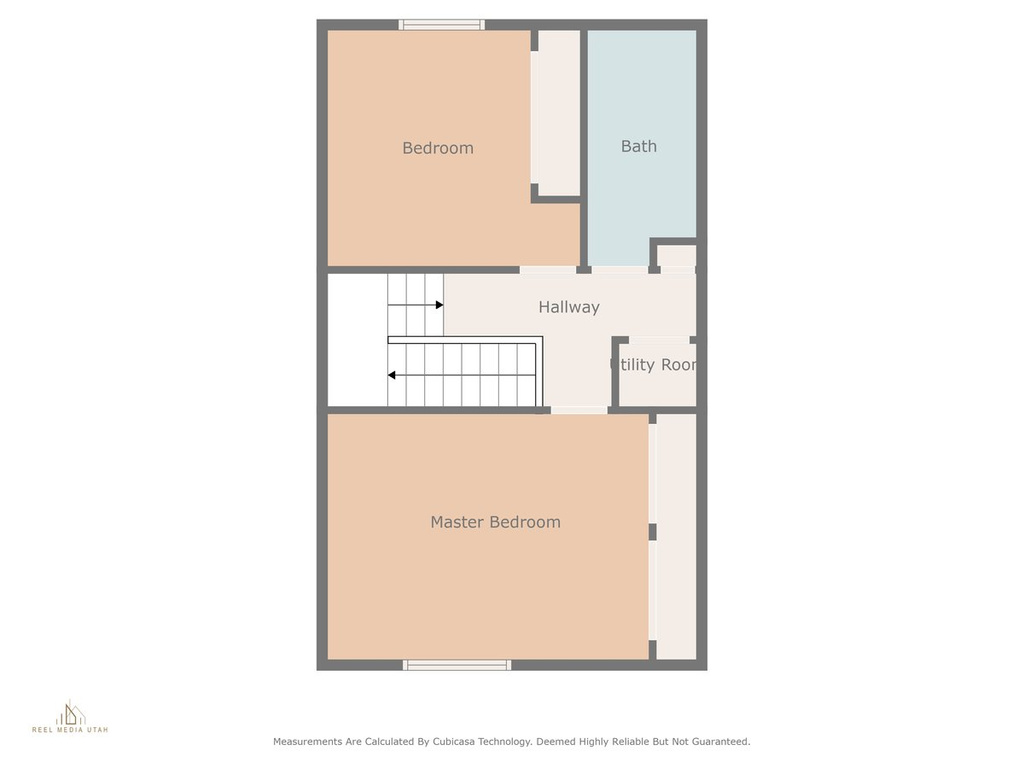Property Facts
Nice townhome tucked away down a quiet private lane! Well-built brick construction, covered parking, low HOA fees and large common area for the owners. A spacious grassy area includes mature trees and a view of the mountain. Also conveniently located near shopping and downtown fun. The first floor features living spaces. A good size master bedroom is upstairs on the east side of condo with a large window for a view of the mountain. New carpet on the staircase, upstairs hallways and bedrooms! A half bath is located on the first floor for convenience. The roof was recently replaced. Square footage figures are provided as a courtesy estimate only and were obtained from county records. Buyer is advised to obtain an independent measurement.
Property Features
Interior Features Include
- See Remarks
- Disposal
- Range/Oven: Free Stdng.
- Granite Countertops
- Floor Coverings: Carpet; Linoleum; Vinyl
- Window Coverings: Blinds; Draperies
- Air Conditioning: Evap. Cooler: Roof
- Heating: Forced Air
- Basement: (0% finished) See Remarks
Exterior Features Include
- Exterior: Double Pane Windows; Outdoor Lighting; Patio: Covered; Porch: Open; Sliding Glass Doors
- Lot: Fenced: Full; Road: Paved; Terrain, Flat; View: Mountain
- Landscape: Fruit Trees; Landscaping: Full; Mature Trees
- Roof: Asphalt Shingles
- Exterior: Asphalt Shingles; Vinyl
- Patio/Deck: 1 Patio
- Garage/Parking: Parking: Covered; Parking: Uncovered
- Garage Capacity: 0
Inclusions
- Range
- Range Hood
- Refrigerator
Other Features Include
- Amenities: Cable Tv Available; Electric Dryer Hookup
- Utilities: Gas: Connected; Power: Connected; Sewer: Connected; Sewer: Public; Water: Connected
- Water: Culinary
HOA Information:
- $250/Monthly
- Pet Rules; Pets Permitted; Sewer Paid; Snow Removal; Trash Paid; Water Paid
Zoning Information
- Zoning: R-3
Rooms Include
- 2 Total Bedrooms
- Floor 2: 2
- 2 Total Bathrooms
- Floor 2: 1 Full
- Floor 1: 1 Half
- Other Rooms:
- Floor 1: 1 Family Rm(s); 1 Kitchen(s); 1 Semiformal Dining Rm(s); 1 Laundry Rm(s);
Square Feet
- Floor 2: 430 sq. ft.
- Floor 1: 686 sq. ft.
- Total: 1116 sq. ft.
Lot Size In Acres
- Acres: 0.07
Buyer's Brokerage Compensation
2.5% - The listing broker's offer of compensation is made only to participants of UtahRealEstate.com.
Schools
Designated Schools
View School Ratings by Utah Dept. of Education
Nearby Schools
| GreatSchools Rating | School Name | Grades | Distance |
|---|---|---|---|
NR |
Lynn School Public Elementary |
K-6 | 0.13 mi |
NR |
Canyon View School Public Middle School |
7-9 | 0.71 mi |
NR |
Ogden Observation & Assessment (YIC) Public High School |
10-12 | 1.07 mi |
NR |
Childrens Classic Private Preschool, Elementary |
PK-K | 0.21 mi |
NR |
Accelerated Learning Academy Public Elementary |
1-6 | 0.45 mi |
NR |
Oakgrove School Private Middle School, High School |
8-12 | 0.51 mi |
2 |
Heritage School Public Elementary |
K-6 | 0.56 mi |
2 |
Ogden Preparatory Academy Charter Elementary, Middle School |
K-9 | 0.61 mi |
NR |
Summit View Public Elementary, Middle School |
4-9 | 0.70 mi |
1 |
Highland Junior High School Public Middle School |
7-9 | 0.85 mi |
2 |
Mound Fort Junior High School Public Middle School |
7-9 | 0.91 mi |
1 |
Bonneville School Public Elementary |
K-6 | 1.00 mi |
NR |
Gramercy School Public Preschool, Elementary |
PK | 1.02 mi |
5 |
Davinci Academy Charter Elementary, Middle School, High School |
K-12 | 1.14 mi |
4 |
Ben Lomond High School Public High School |
10-12 | 1.23 mi |
Nearby Schools data provided by GreatSchools.
For information about radon testing for homes in the state of Utah click here.
This 2 bedroom, 2 bathroom home is located at 281 7th St ##4 in Ogden, UT. Built in 1981, the house sits on a 0.07 acre lot of land and is currently for sale at $260,000. This home is located in Weber County and schools near this property include Heritage Elementary School, Highland Middle School, Ben Lomond High School and is located in the Ogden School District.
Search more homes for sale in Ogden, UT.
Contact Agent

Listing Broker
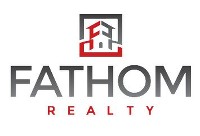
Fathom Realty (Clearfield)
5926 S Fashion Point Drive
Suite 100
South Ogden, UT 84403
385-429-7600
