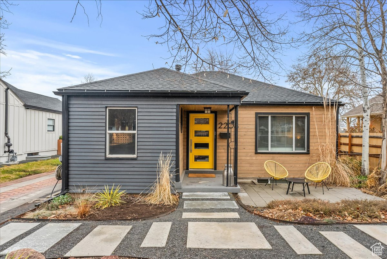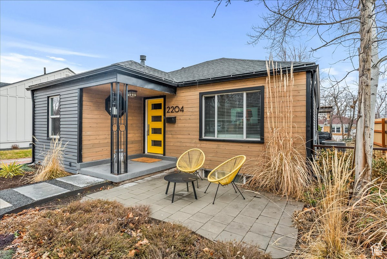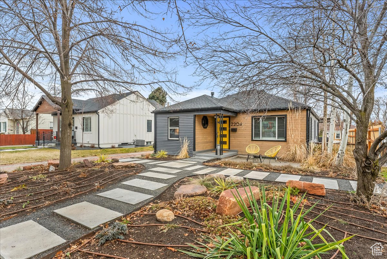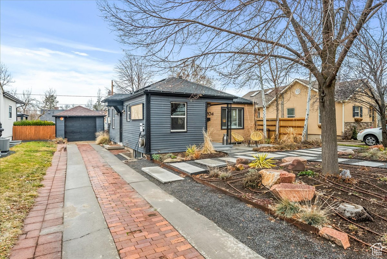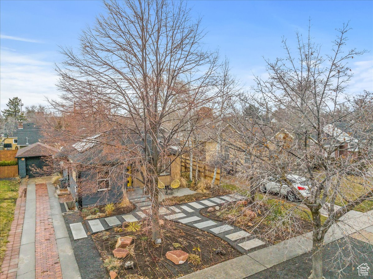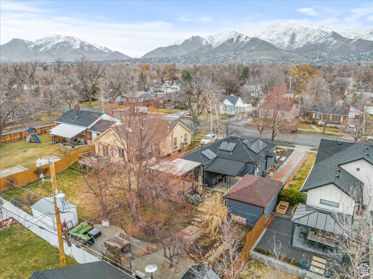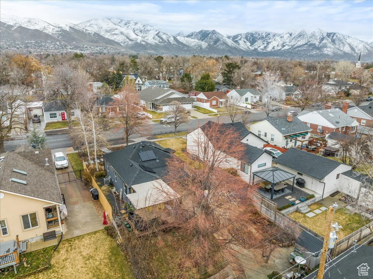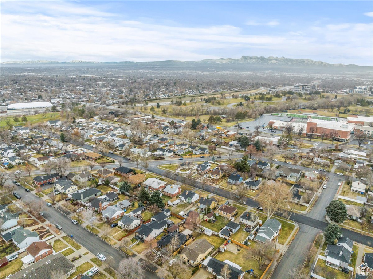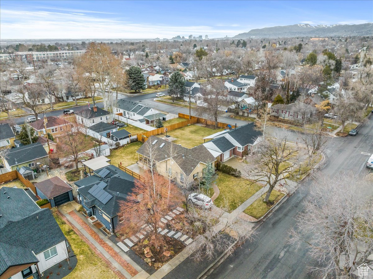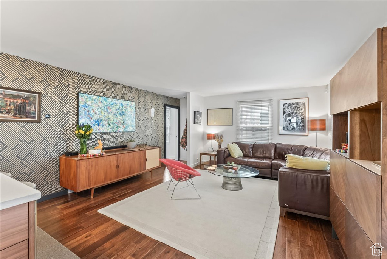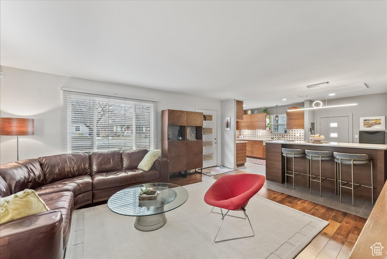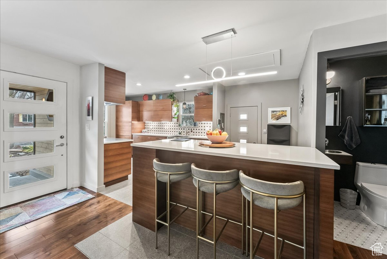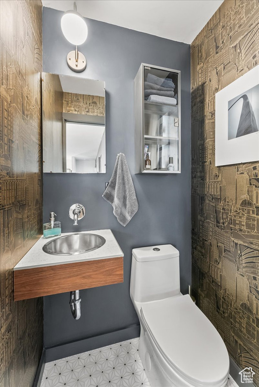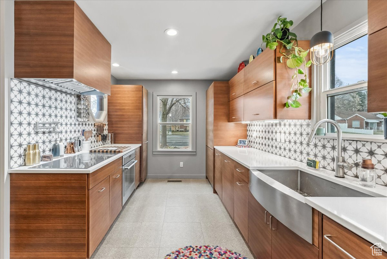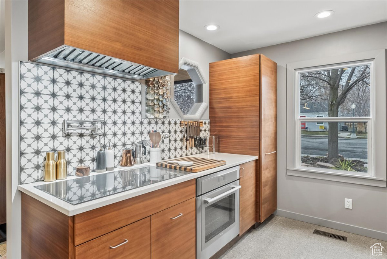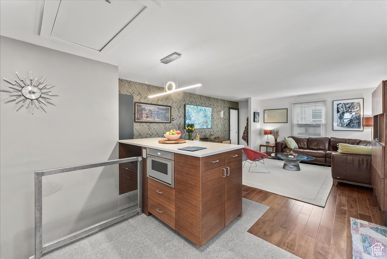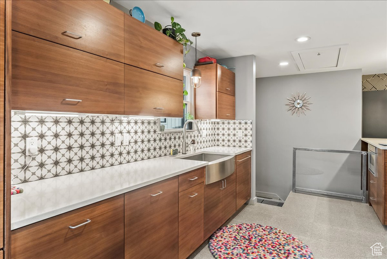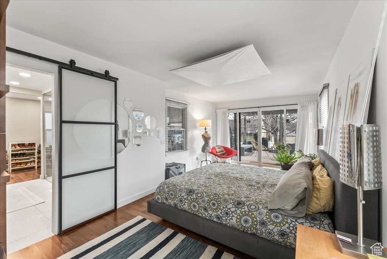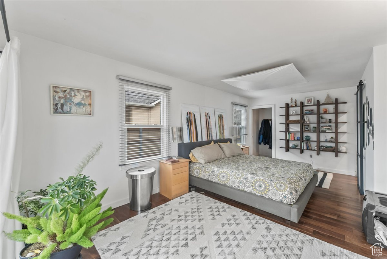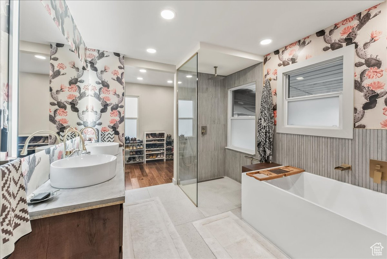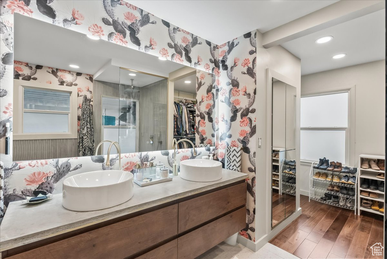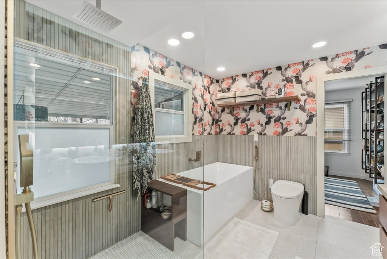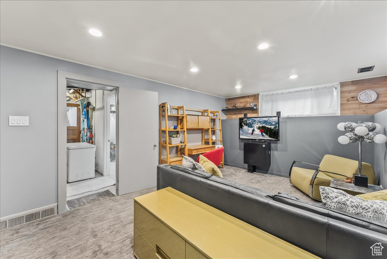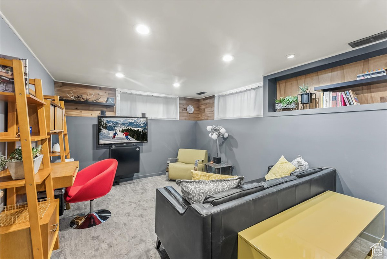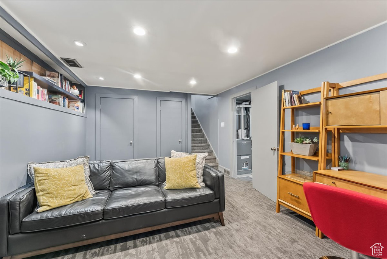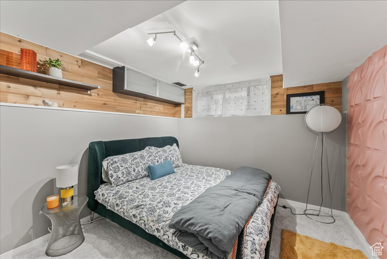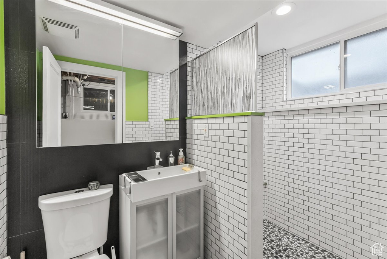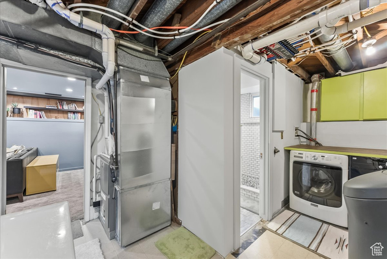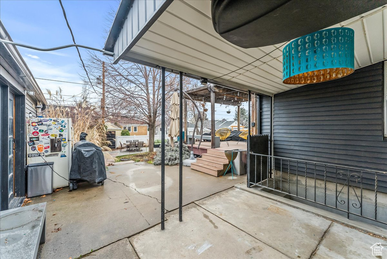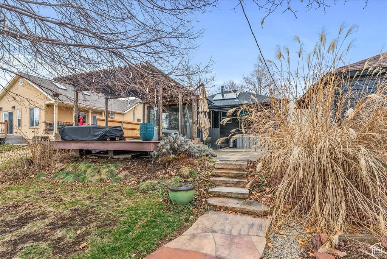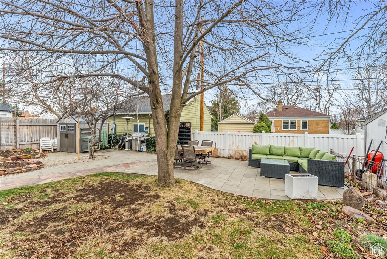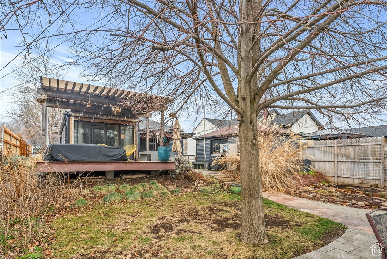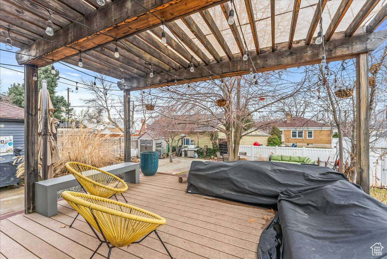Property Facts
Price Improvement! Experience modern luxury at its finest in this meticulously crafted 2-bed, 3-bath home. The kitchen features terrazzo ceramic tile flooring, custom walnut veneer built-in appliances, and quartz countertops. Enjoy cooking with the countertop induction Thermador range and commercial-grade full hood vent. The dining area boasts a large island with seating, storage, and electrical outlets. The great room offers designer statement wallpaper, with a half bath reminiscent of a nightclub powder room. Find three-quarter-inch solid walnut floors throughout the living space and primary bedroom. The main level hosts a large primary bedroom with patio access and a modern barn door leading to the primary bathroom. Indulge in the spa-like experience of the primary bathroom, complete with a large soaking tub, separate walk-in shower with Euro glass and subway tile, fully automated bidet toilet, double vanity with a backlit anti-fog mirror, a full-length mirror cabinet, and a walk-in closet. The walkout basement features a guest bedroom, a three-quarter bathroom, a cozy family room, a laundry room, and ample storage space. Outside, the backyard oasis awaits with a patio, pergola, mature apple tree, raspberries, and a spacious vegetable garden with a new sprinkling system and drip lines. Updates include all electrical wiring, solar panels, a brand-new roof, an on-demand water heater with softener, and a furnace replacement in 2019. The one-car garage offers versatility for parking or use as a workshop. Vivint home security system is included. Don't miss the opportunity to call this exceptional property home! Square footage figures are provided as a courtesy estimate only and are provided by county records. The buyer is advised to obtain an independent measurement.
Property Features
Interior Features Include
- See Remarks
- Bath: Master
- Bath: Sep. Tub/Shower
- Closet: Walk-In
- Dishwasher, Built-In
- Disposal
- Floor Drains
- Kitchen: Updated
- Range: Countertop
- Range/Oven: Built-In
- Instantaneous Hot Water
- Smart Thermostat(s)
- Floor Coverings: Carpet; Hardwood; Tile
- Window Coverings: Part
- Air Conditioning: Central Air; Electric
- Heating: Forced Air; Gas: Central
- Basement: (90% finished) Entrance; Full
Exterior Features Include
- Exterior: Basement Entrance; Out Buildings; Outdoor Lighting; Patio: Covered; Sliding Glass Doors; Walkout
- Lot: Curb & Gutter; Fenced: Part; Road: Paved; Secluded Yard; Sidewalks; Sprinkler: Auto-Full; Terrain, Flat; View: Mountain; Drip Irrigation: Auto-Full
- Landscape: See Remarks; Fruit Trees; Landscaping: Full; Mature Trees; Vegetable Garden
- Roof: Asphalt Shingles
- Exterior: Aluminum; Cedar
- Patio/Deck: 1 Patio 1 Deck
- Garage/Parking: Detached
- Garage Capacity: 1
Inclusions
- Alarm System
- Microwave
- Range
- Range Hood
- Refrigerator
- Storage Shed(s)
- Water Softener: Own
Other Features Include
- Amenities: Cable Tv Available; Cable Tv Wired; Gas Dryer Hookup
- Utilities: Gas: Connected; Power: Connected; Sewer: Connected; Sewer: Public; Water: Connected
- Water: Culinary
Solar Information
- Has Solar: Yes
- Install Dt: 2020-05-18
- Ownership: Financed
- Leasing Co.: N/A
- Finance Co.: EF Solar
Zoning Information
- Zoning: R1
Rooms Include
- 2 Total Bedrooms
- Floor 1: 1
- Basement 1: 1
- 3 Total Bathrooms
- Floor 1: 1 Full
- Floor 1: 1 Half
- Basement 1: 1 Three Qrts
- Other Rooms:
- Floor 1: 1 Formal Living Rm(s); 1 Kitchen(s); 1 Bar(s);
- Basement 1: 1 Family Rm(s); 1 Laundry Rm(s);
Square Feet
- Floor 1: 975 sq. ft.
- Basement 1: 975 sq. ft.
- Total: 1950 sq. ft.
Lot Size In Acres
- Acres: 0.15
Buyer's Brokerage Compensation
3% - The listing broker's offer of compensation is made only to participants of UtahRealEstate.com.
Schools
Designated Schools
View School Ratings by Utah Dept. of Education
Nearby Schools
| GreatSchools Rating | School Name | Grades | Distance |
|---|---|---|---|
7 |
Dilworth School Public Preschool, Elementary |
PK | 0.57 mi |
7 |
Clayton Middle School Public Middle School |
7-8 | 0.83 mi |
4 |
Highland High School Public High School |
9-12 | 0.31 mi |
5 |
Salt Lake School For The Performing Arts Charter High School |
9-12 | 0.33 mi |
NR |
Garfield Academy Private Preschool, Elementary, Middle School, High School |
PK-11 | 0.67 mi |
9 |
Highland Park School Public Elementary |
K-6 | 0.69 mi |
NR |
Carden Memorial School Private Preschool, Elementary, Middle School |
PK-8 | 0.81 mi |
NR |
Elizabeth Academy Private Preschool, Elementary, Middle School |
PK | 0.93 mi |
6 |
Hillside Middle School Public Middle School |
7-8 | 0.99 mi |
NR |
Redeemer Lutheran School Private Preschool, Elementary, Middle School |
PK-7 | 1.09 mi |
10 |
Beacon Heights School Public Elementary |
K-6 | 1.10 mi |
NR |
Montessori Community School Private Preschool, Elementary |
PK-6 | 1.11 mi |
8 |
Uintah School Public Elementary |
K-6 | 1.14 mi |
NR |
The Gate School Private Elementary |
1-6 | 1.17 mi |
9 |
Bonneville School Public Elementary |
K-6 | 1.20 mi |
Nearby Schools data provided by GreatSchools.
For information about radon testing for homes in the state of Utah click here.
This 2 bedroom, 3 bathroom home is located at 2204 S Wellington St in Salt Lake City, UT. Built in 1942, the house sits on a 0.15 acre lot of land and is currently for sale at $799,900. This home is located in Salt Lake County and schools near this property include Dilworth Elementary School, Hillside Middle School, Highland High School and is located in the Salt Lake School District.
Search more homes for sale in Salt Lake City, UT.
Contact Agent

Listing Broker
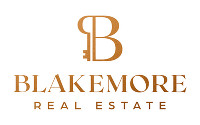
Blakemore Real Estate LLC
1949 E. Murray Holladay Rd.
Holladay, UT 84117
801-424-0900
