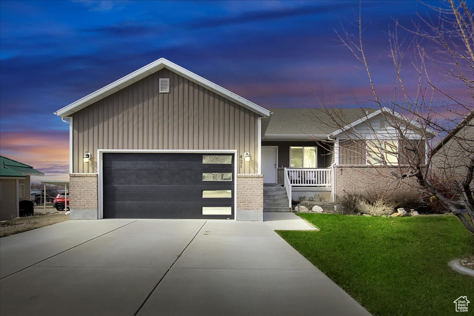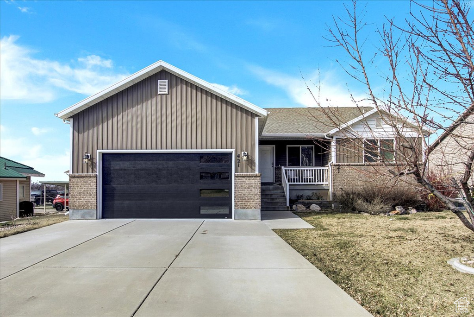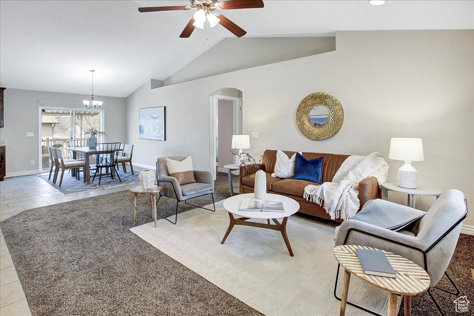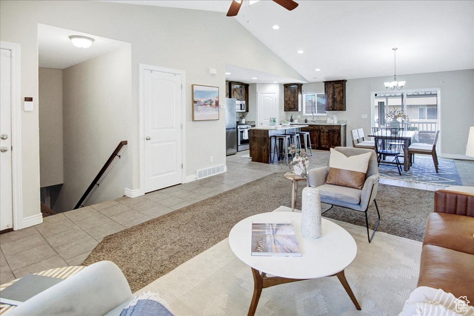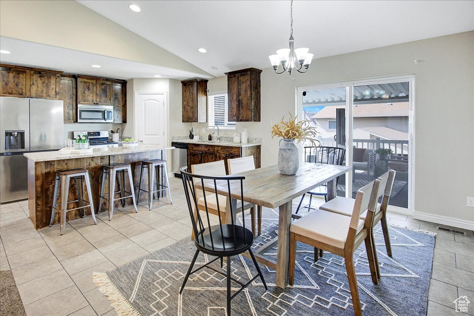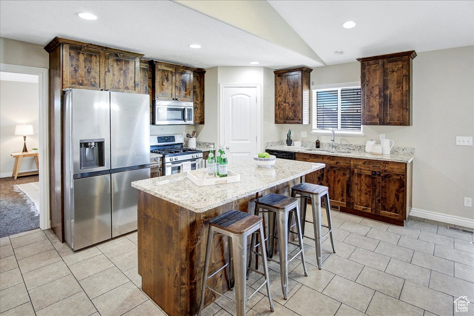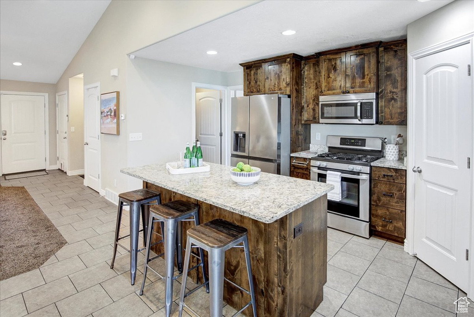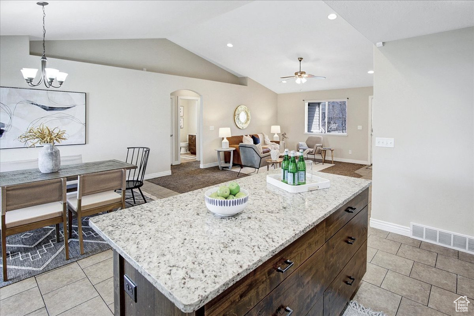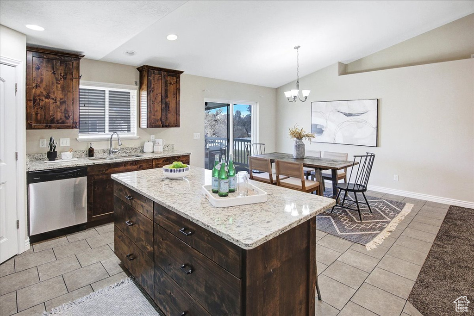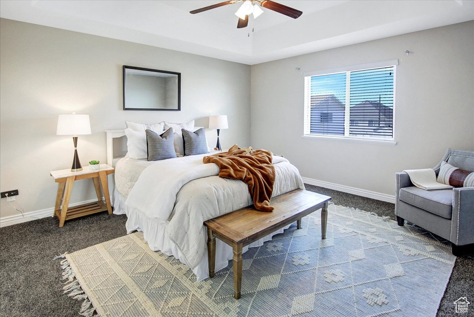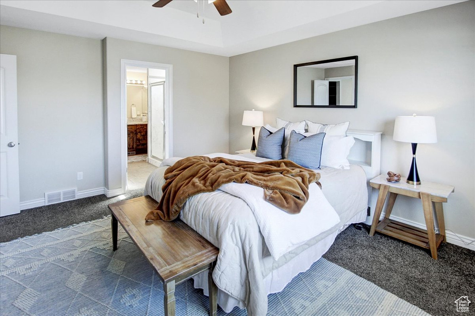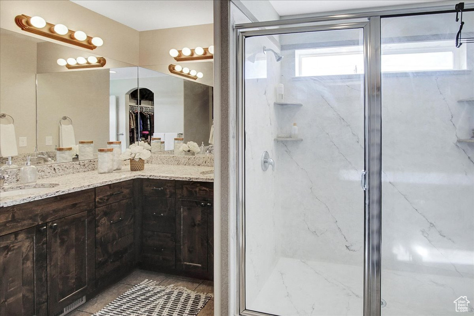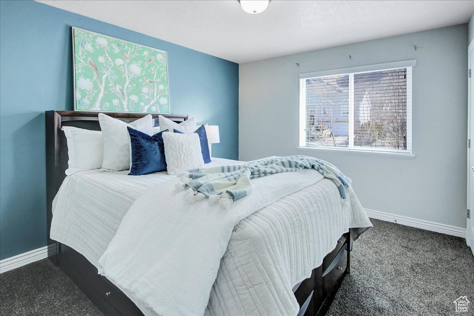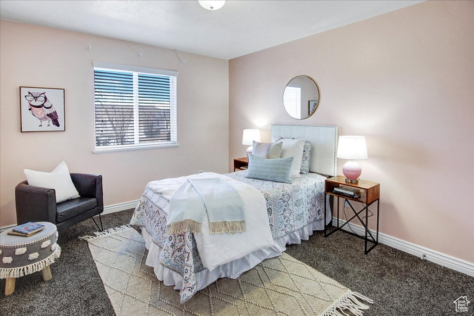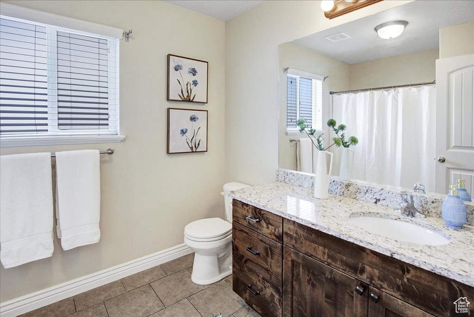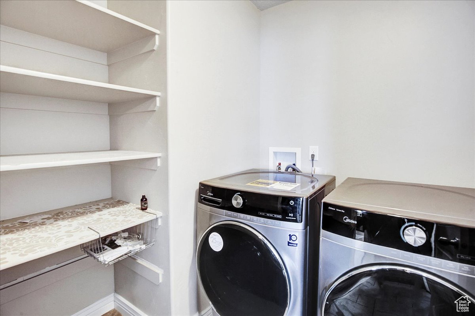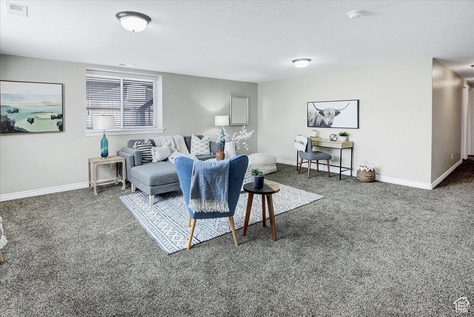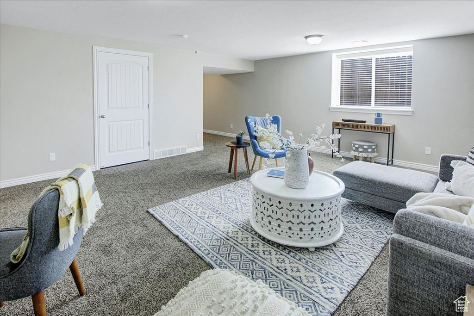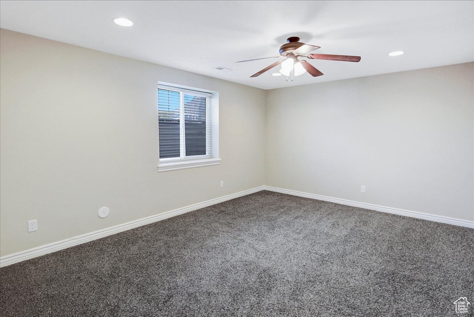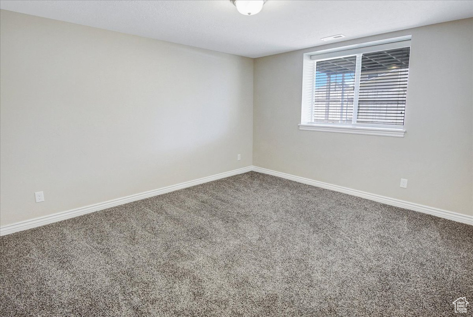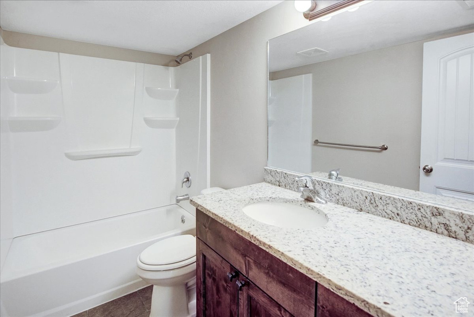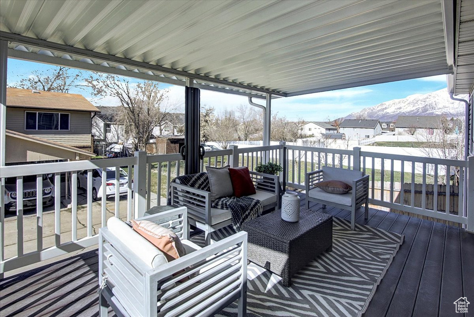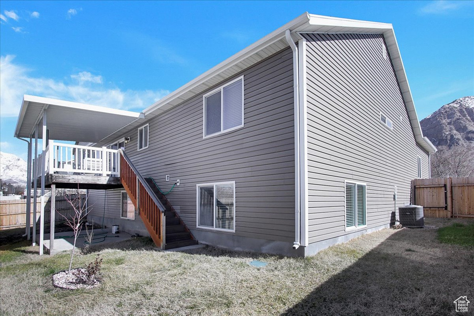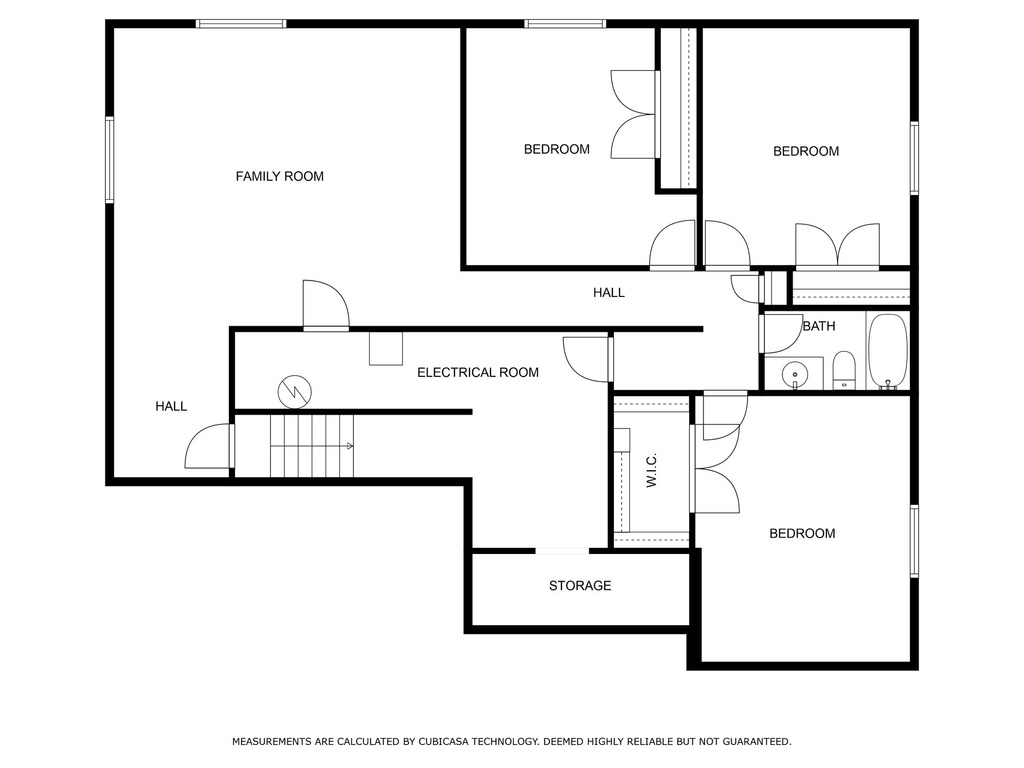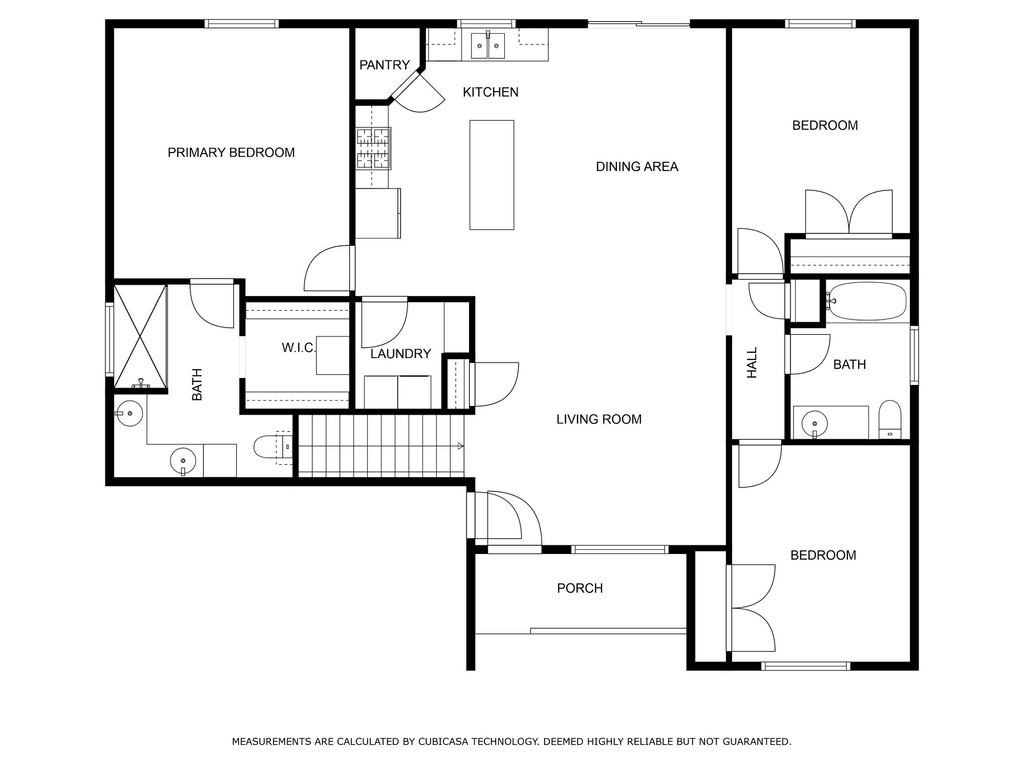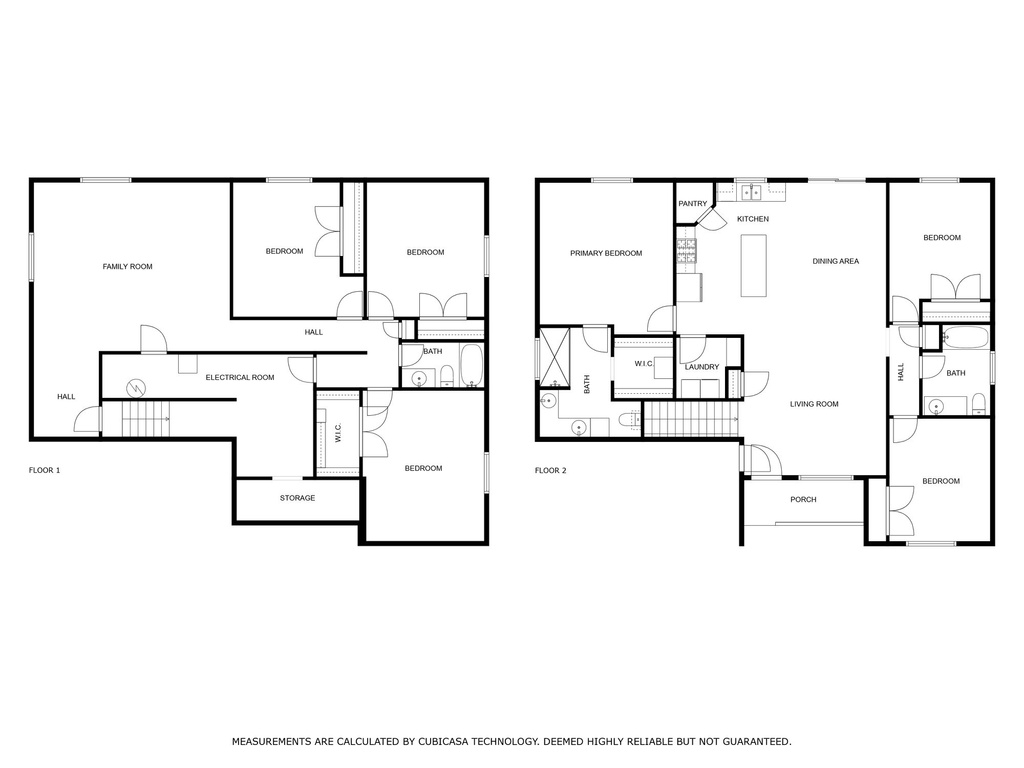Property Facts
Back on the market! Buyer's financing failed. Spacious open concept rambler in fantastic location with stunning mountain views! Main level living but with the bonus of a spacious basement with 3 oversized bedrooms and a huge storage room plus, an additional living room. This home has 6 total bedrooms. Enjoy the sun rise from the covered front porch or the sunset from the newly covered back deck. Open concept kitchen, dining, and living room. Vaulted ceilings add to the spacious feel of this home. Large owner's suite with oversized shower. Kitchen boasts granite counter tops, stainless steel appliances, and a large island for all of your baking and entertaining needs. New modern garage door that is also insulated. Neutral colors throughout. Gorgeous landscaped yard with newly stained fence. Just minutes to shopping, restaurants, hiking, and parks. This home has something for everyone.
Property Features
Interior Features Include
- Bath: Master
- Closet: Walk-In
- Dishwasher, Built-In
- Disposal
- Great Room
- Vaulted Ceilings
- Granite Countertops
- Floor Coverings: Carpet; Tile
- Window Coverings: Blinds
- Air Conditioning: Central Air; Electric
- Heating: Forced Air; Gas: Central; >= 95% efficiency
- Basement: (95% finished) Full
Exterior Features Include
- Exterior: Deck; Covered; Double Pane Windows; Porch: Open; Sliding Glass Doors
- Lot: Curb & Gutter; Fenced: Full; Sprinkler: Auto-Full; View: Mountain
- Landscape: Fruit Trees; Landscaping: Full
- Roof: Asphalt Shingles
- Exterior: Aluminum; Brick; Vinyl
- Patio/Deck: 1 Deck
- Garage/Parking: 2 Car Deep (Tandem)
- Garage Capacity: 2
Inclusions
- Ceiling Fan
- Dryer
- Range
- Range Hood
- Refrigerator
- Washer
Other Features Include
- Amenities: Cable Tv Available; Cable Tv Wired; Electric Dryer Hookup
- Utilities: Gas: Available; Gas: Connected; Power: Available; Power: Connected; Sewer: Available; Sewer: Connected; Sewer: Public; Water: Available; Water: Connected
- Water:
Zoning Information
- Zoning:
Rooms Include
- 6 Total Bedrooms
- Floor 1: 3
- Basement 1: 3
- 3 Total Bathrooms
- Floor 1: 1 Full
- Floor 1: 1 Three Qrts
- Basement 1: 1 Full
- Other Rooms:
- Floor 1: 1 Family Rm(s); 1 Kitchen(s); 1 Bar(s); 1 Laundry Rm(s);
- Basement 1: 1 Family Rm(s);
Square Feet
- Floor 1: 1614 sq. ft.
- Basement 1: 1614 sq. ft.
- Total: 3228 sq. ft.
Lot Size In Acres
- Acres: 0.14
Buyer's Brokerage Compensation
3% - The listing broker's offer of compensation is made only to participants of UtahRealEstate.com.
Schools
Designated Schools
View School Ratings by Utah Dept. of Education
Nearby Schools
| GreatSchools Rating | School Name | Grades | Distance |
|---|---|---|---|
1 |
Bonneville School Public Elementary |
K-6 | 0.72 mi |
1 |
Highland Junior High School Public Middle School |
7-9 | 0.63 mi |
NR |
Ogden Observation & Assessment (YIC) Public High School |
10-12 | 0.37 mi |
4 |
Hillcrest School Public Elementary |
K-6 | 0.75 mi |
2 |
Leadership Learning Academy - Ogden Charter Elementary |
K-6 | 0.82 mi |
1 |
Lincoln School Public Preschool, Elementary |
PK | 0.85 mi |
NR |
Lynn School Public Elementary |
K-6 | 0.99 mi |
NR |
Greenwood Charter School Charter Elementary, Middle School |
K-8 | 1.10 mi |
4 |
Ben Lomond High School Public High School |
10-12 | 1.13 mi |
NR |
Summit View Public Elementary, Middle School |
4-9 | 1.17 mi |
NR |
Canyon View School Public Middle School |
7-9 | 1.18 mi |
2 |
Heritage School Public Elementary |
K-6 | 1.22 mi |
NR |
Accelerated Learning Academy Public Elementary |
1-6 | 1.23 mi |
NR |
Childrens Classic Private Preschool, Elementary |
PK-K | 1.31 mi |
2 |
Mound Fort Junior High School Public Middle School |
7-9 | 1.35 mi |
Nearby Schools data provided by GreatSchools.
For information about radon testing for homes in the state of Utah click here.
This 6 bedroom, 3 bathroom home is located at 421 N Madison Ave in Ogden, UT. Built in 2014, the house sits on a 0.14 acre lot of land and is currently for sale at $559,900. This home is located in Weber County and schools near this property include Lincoln Elementary School, Highland Middle School, Ben Lomond High School and is located in the Ogden School District.
Search more homes for sale in Ogden, UT.
Contact Agent

Listing Broker
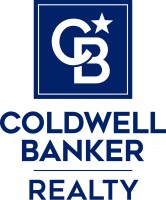
Coldwell Banker Realty (Station Park)
172 N East Promontory
Ste. 280
Farmington, UT 84025
801-295-2700
