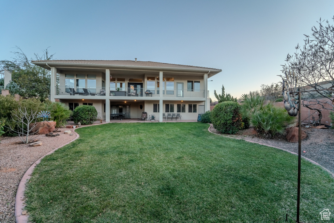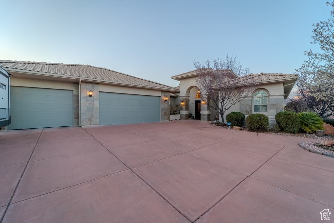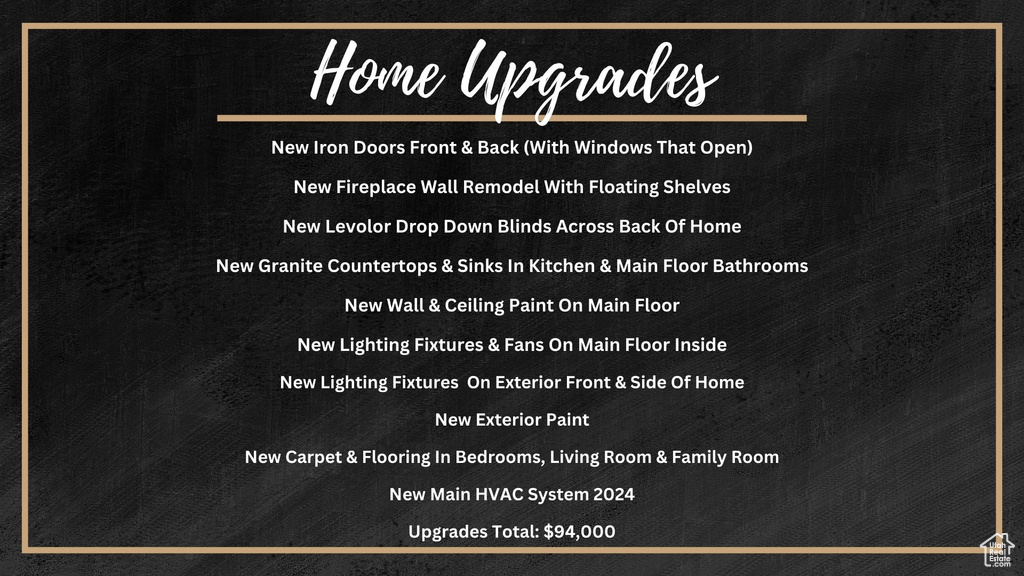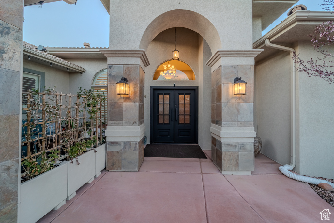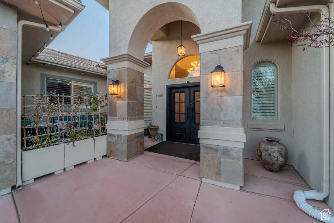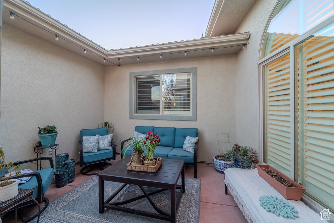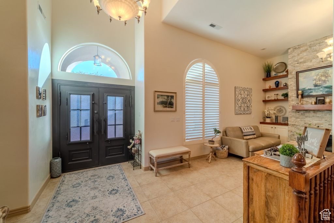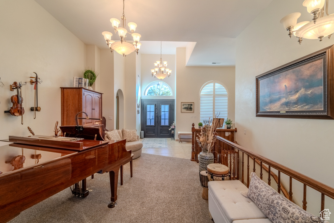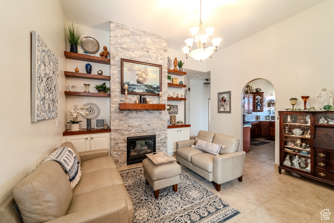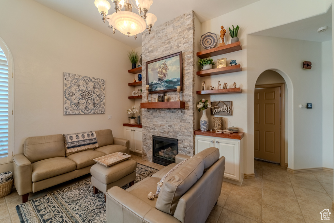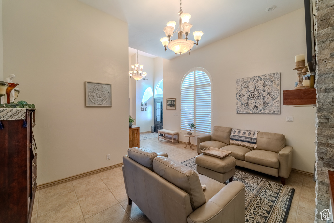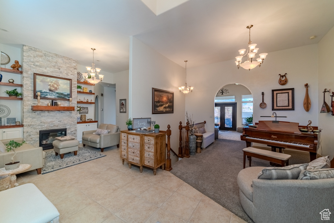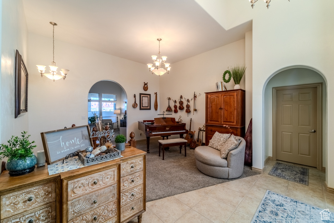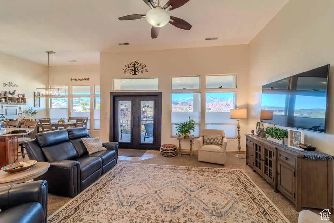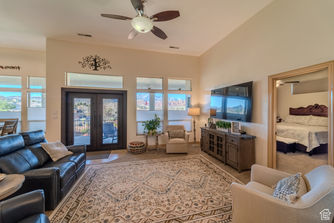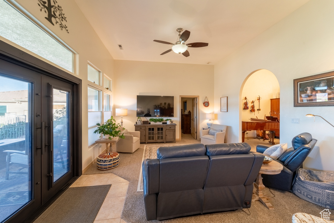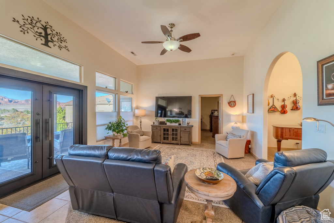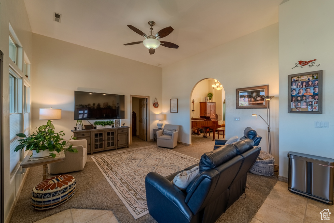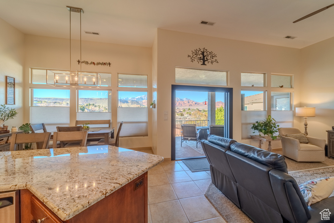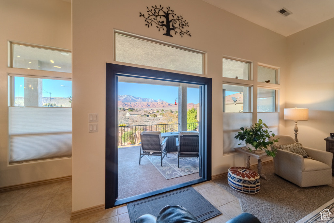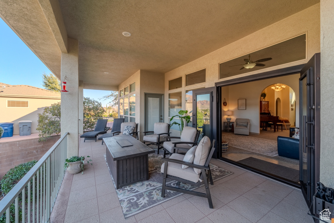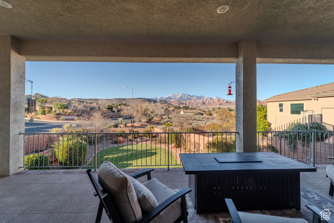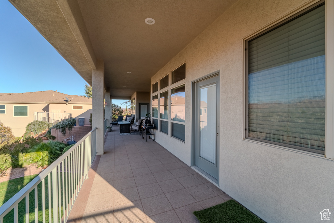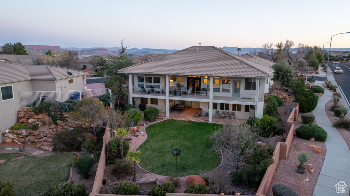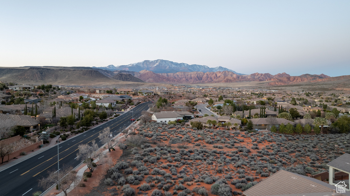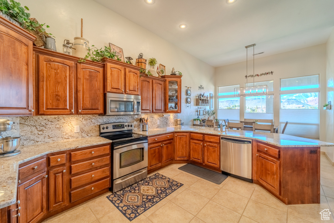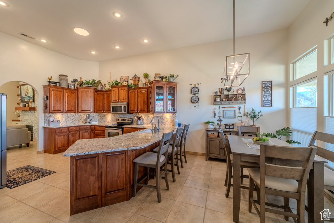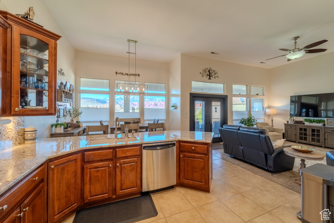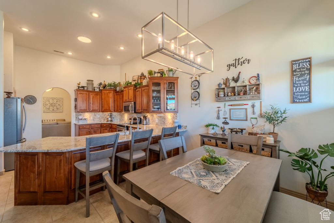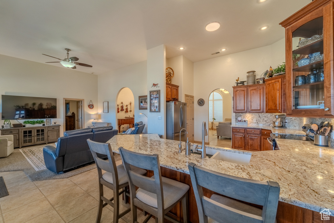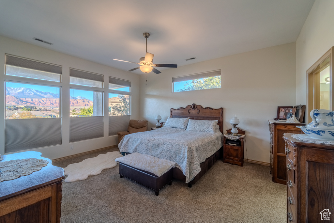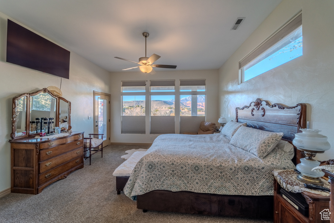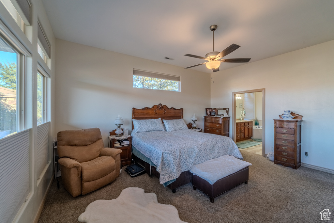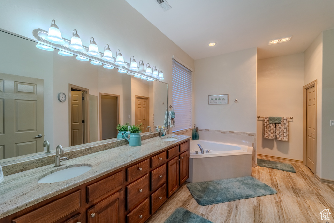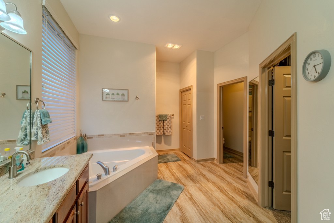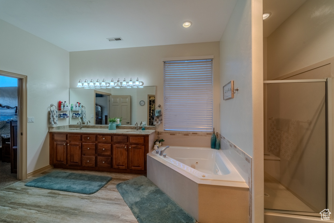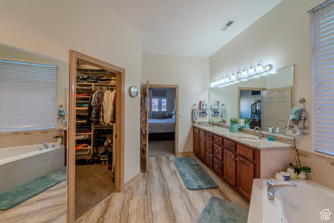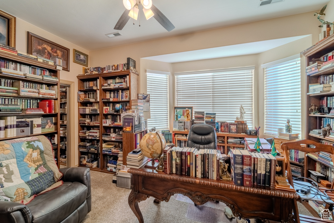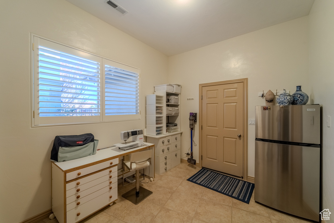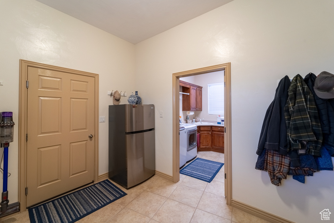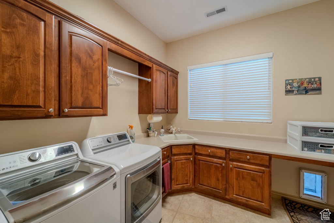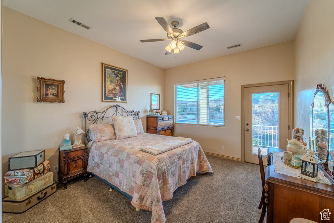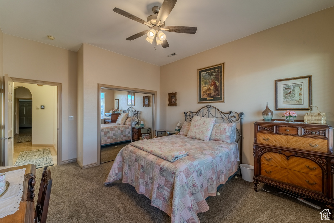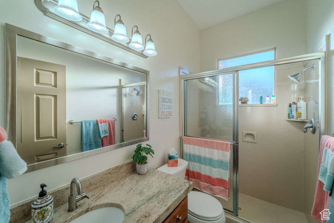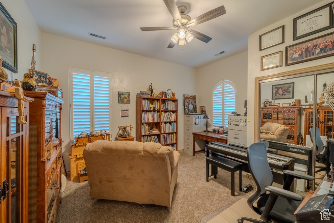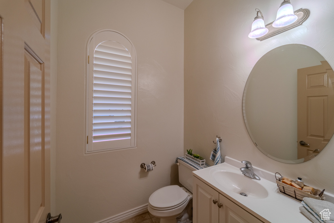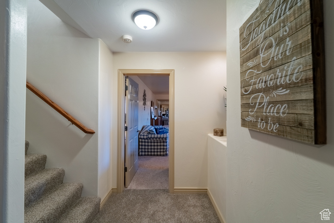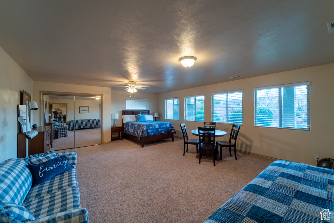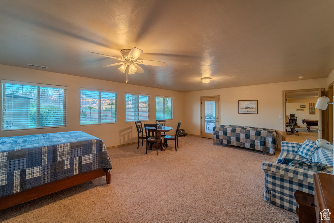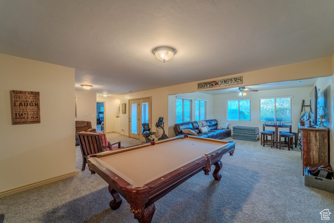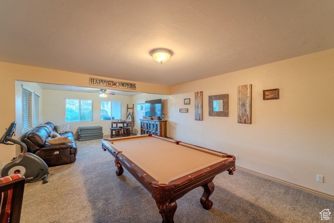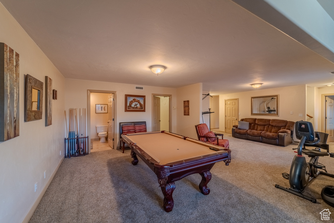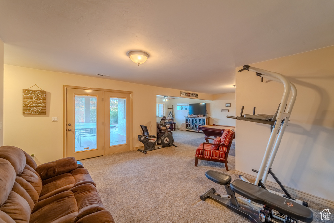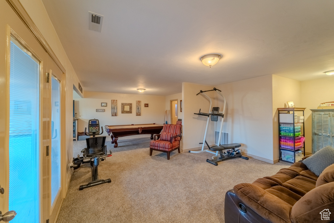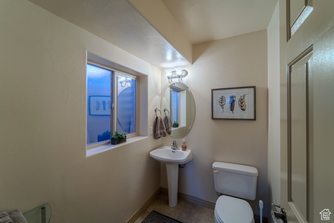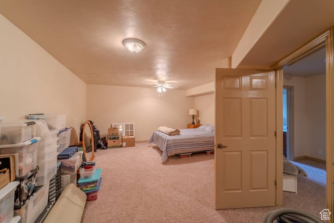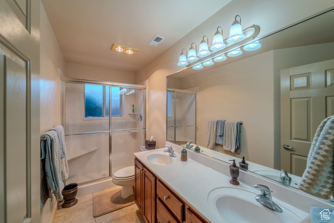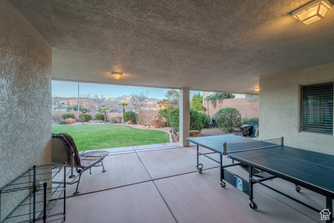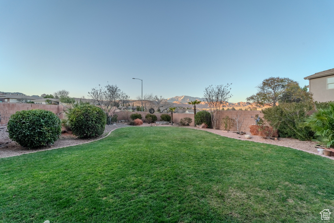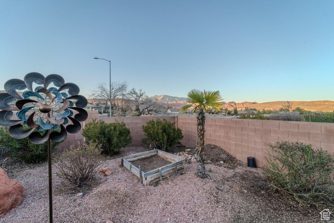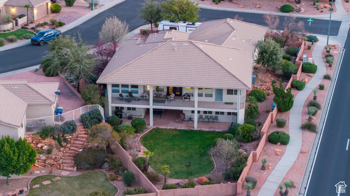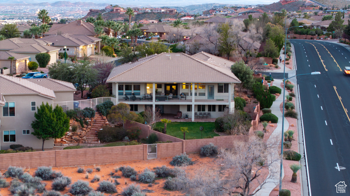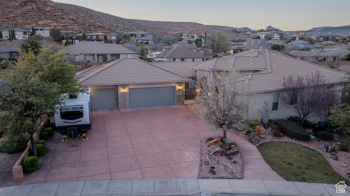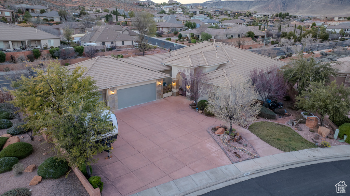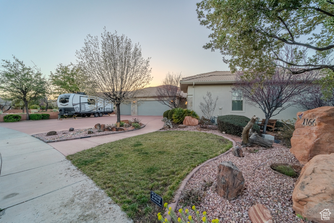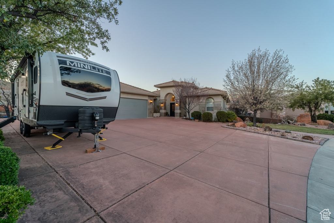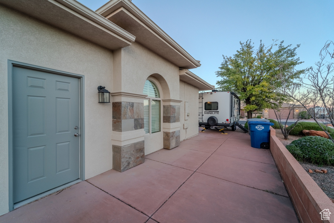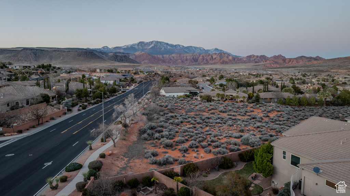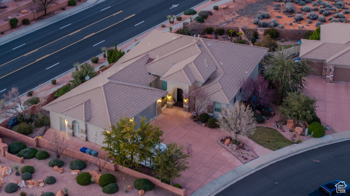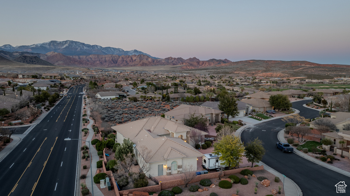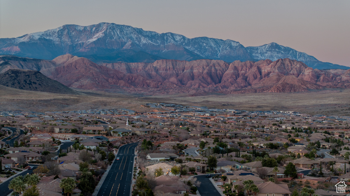Property Facts
Massive, recently updated Green Springs home with expansive views of Pine Valley Mountain. This 5,335 Sq ft home sits on a large, elevated 0.38 acre view lot. Oversized 1,164 Sq ft 3 car garage + large space for RV parking. This custom home has been recently renovated with an extensive list of improvements throughout. The main floor of this home offers all that anyone would need on a single level. Walk out basement is huge and has spectacular views to the north. Enjoy all the extra space for recreation, guests, and storage. Large private back yard with plenty of space for a future pool.
Property Features
Interior Features Include
- Bath: Master
- Bath: Sep. Tub/Shower
- Closet: Walk-In
- Den/Office
- Dishwasher, Built-In
- Jetted Tub
- Kitchen: Updated
- Range/Oven: Free Stdng.
- Vaulted Ceilings
- Granite Countertops
- Floor Coverings: Carpet; Tile
- Window Coverings: Blinds; Plantation Shutters
- Air Conditioning: Central Air; Gas
- Heating: Heat Pump
- Basement: (100% finished) Entrance; Full; Walkout
Exterior Features Include
- Exterior: Basement Entrance; Deck; Covered; Double Pane Windows; Patio: Covered; Porch: Open; Walkout
- Lot: Corner Lot; Curb & Gutter; Fenced: Full; Road: Paved; Sidewalks; Sprinkler: Auto-Full; Terrain, Flat; View: Mountain; View: Valley
- Landscape: Landscaping: Full
- Roof: Tile
- Exterior: Stucco
- Patio/Deck: 1 Patio 1 Deck
- Garage/Parking: Attached; Extra Width; Rv Parking; Extra Length
- Garage Capacity: 3
Inclusions
- Ceiling Fan
- Microwave
- Window Coverings
Other Features Include
- Amenities:
- Utilities: Gas: Available; Power: Available; Sewer: Available; Water: Available
- Water: Culinary
HOA Information:
- $15/Monthly
- Transfer Fee: $
Zoning Information
- Zoning:
Rooms Include
- 5 Total Bedrooms
- Floor 1: 4
- Basement 1: 1
- 5 Total Bathrooms
- Floor 1: 2 Full
- Floor 1: 1 Half
- Basement 1: 1 Full
- Basement 1: 1 Half
- Other Rooms:
- Floor 1: 1 Family Rm(s); 1 Den(s);; 1 Formal Living Rm(s); 1 Kitchen(s); 1 Formal Dining Rm(s); 1 Laundry Rm(s);
- Basement 1: 1 Family Rm(s);
Square Feet
- Floor 1: 2740 sq. ft.
- Basement 1: 2590 sq. ft.
- Total: 5330 sq. ft.
Lot Size In Acres
- Acres: 0.38
Buyer's Brokerage Compensation
2.5% - The listing broker's offer of compensation is made only to participants of UtahRealEstate.com.
Schools
Designated Schools
View School Ratings by Utah Dept. of Education
Nearby Schools
| GreatSchools Rating | School Name | Grades | Distance |
|---|---|---|---|
4 |
Sandstone School Public Preschool, Elementary |
PK | 1.39 mi |
5 |
Pine View Middle School Public Middle School |
8-9 | 2.06 mi |
5 |
Pine View High School Public High School |
10-12 | 1.54 mi |
NR |
Dixie Montessori Academy Elementary, Middle School |
0.54 mi | |
4 |
Washington School Public Preschool, Elementary |
PK | 1.63 mi |
4 |
Panorama School Public Preschool, Elementary |
PK | 1.94 mi |
4 |
Millcreek High School Public Middle School, High School |
7-12 | 2.50 mi |
4 |
Fossil Ridge Intermediate School Public Middle School |
6-7 | 2.55 mi |
NR |
Ronald N. Hatch Academy Private Elementary, Middle School, High School |
3-12 | 2.79 mi |
7 |
Riverside School Public Preschool, Elementary |
PK | 2.88 mi |
NR |
Red Rock Canyon School Private Middle School, High School |
6-12 | 2.94 mi |
6 |
Success Dsu Charter High School |
10-12 | 3.09 mi |
NR |
Valor Hall Private Preschool, Elementary, Middle School |
PK | 3.27 mi |
8 |
Horizon School Public Preschool, Elementary |
PK | 3.27 mi |
8 |
Washington Fields Intermediate Public Middle School |
6-7 | 3.31 mi |
Nearby Schools data provided by GreatSchools.
For information about radon testing for homes in the state of Utah click here.
This 5 bedroom, 5 bathroom home is located at 1166 W Birchwood Dr in Washington, UT. Built in 2002, the house sits on a 0.38 acre lot of land and is currently for sale at $965,000. This home is located in Washington County and schools near this property include Panorama Elementary School, Fossil Ridge Intermediate Middle School, Pine View High School and is located in the Washington School District.
Search more homes for sale in Washington, UT.
Contact Agent

Listing Broker

Equity Real Estate (St Geo)
352 East Riverside Dr
Suite C-5
St George, UT 84790
435-215-1333
