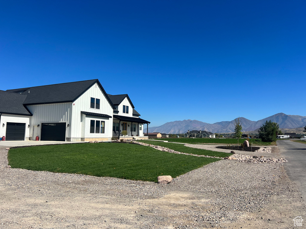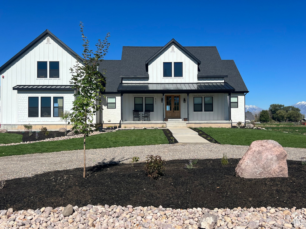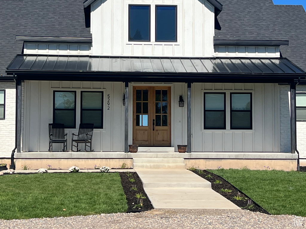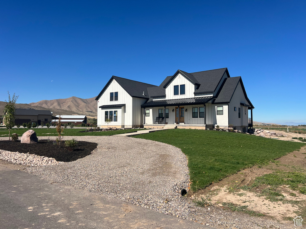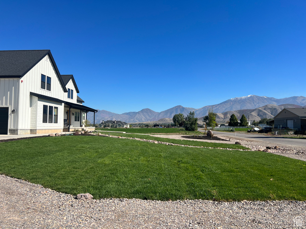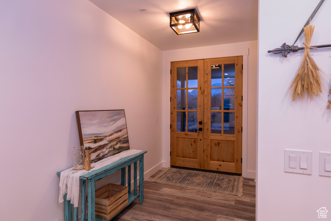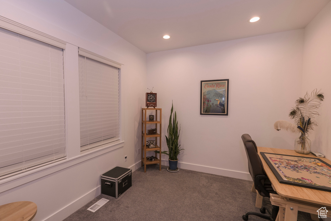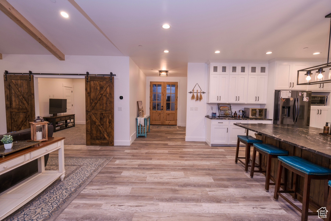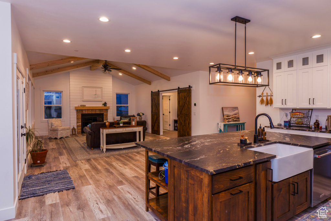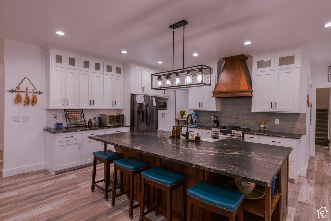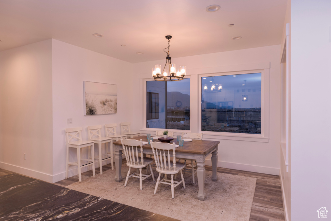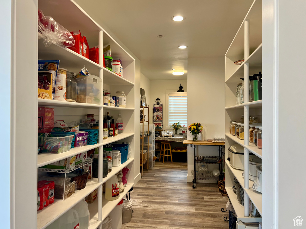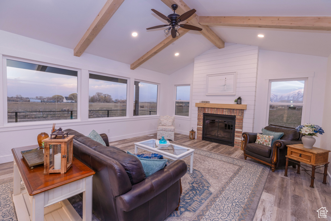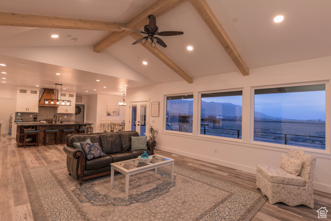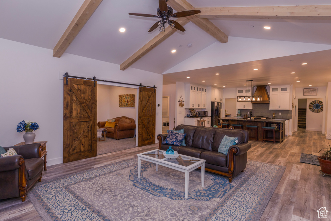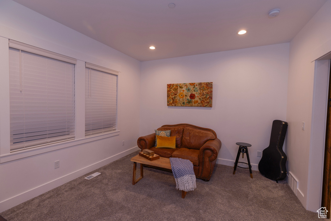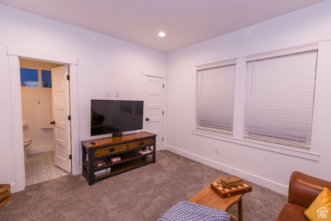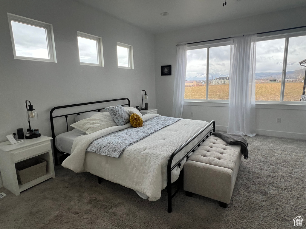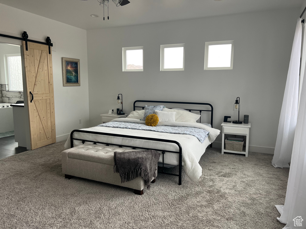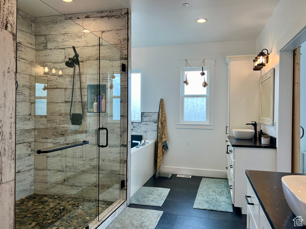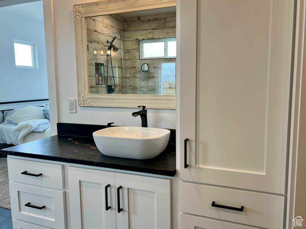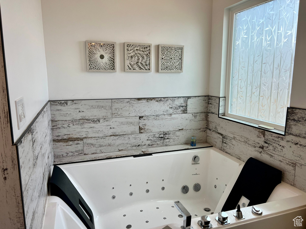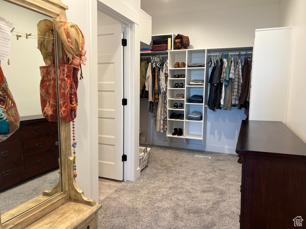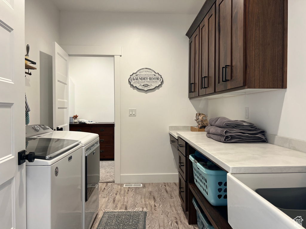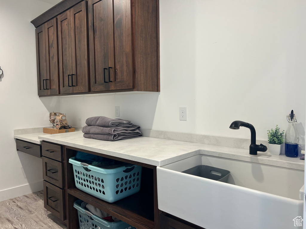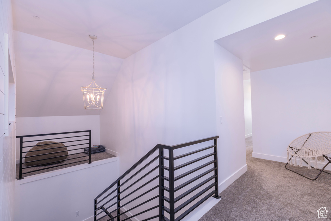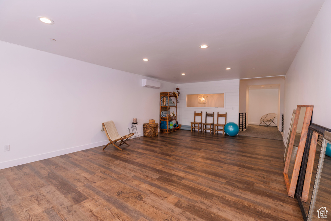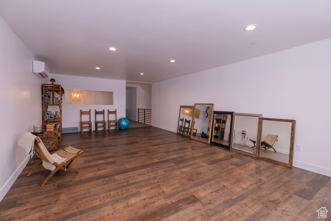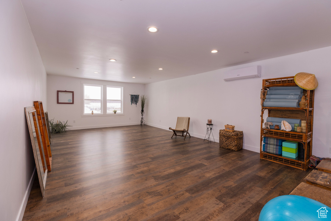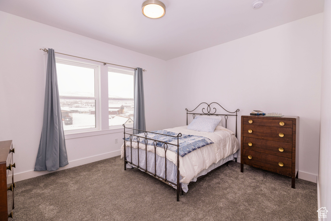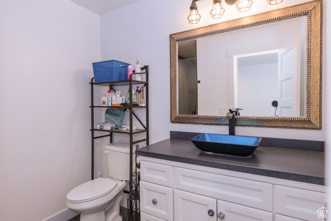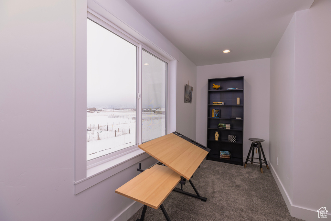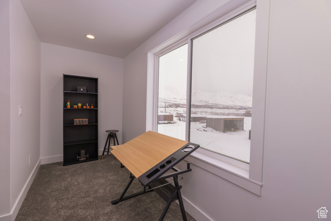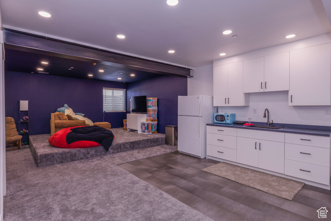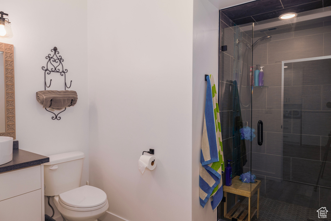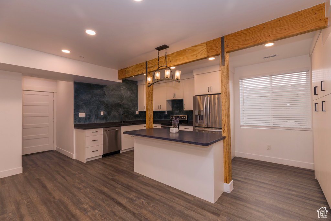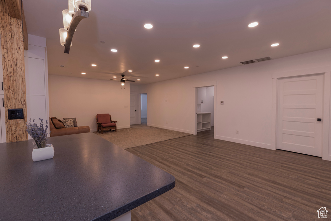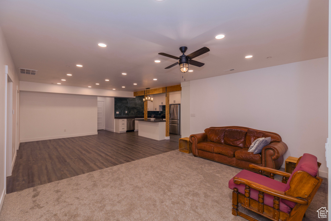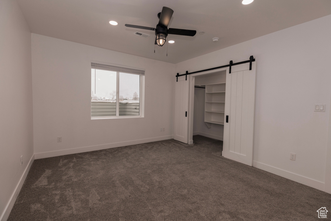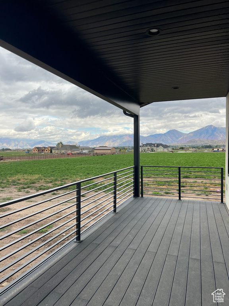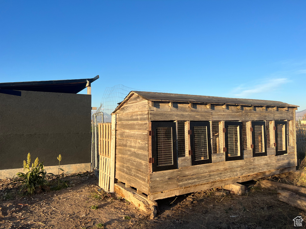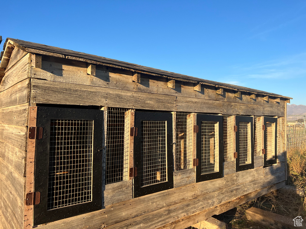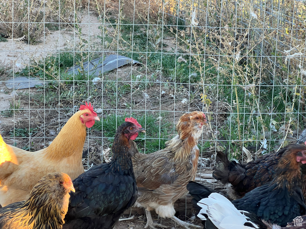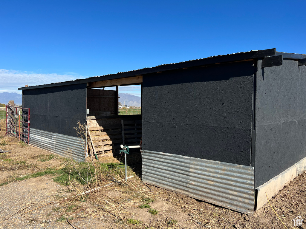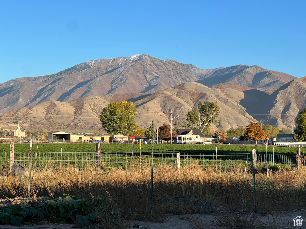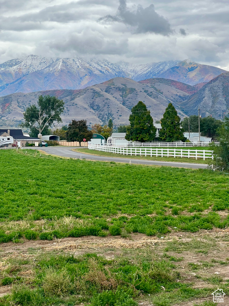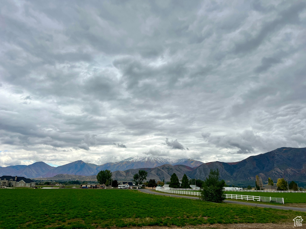Property Facts
This is the homestead you've been waiting for! Beautiful executive farm home with a basement apartment, hay barn, cow shed, chicken coop, large casita style shed, with electricity run to all outbuildings. 6.91 Strawberry water shares with irrigation run to garden area, animal area and hand lines for 4+ acres of hay fields. Garden orchard with apple, peach, nectarine, plum, apricot, and pear. All ready for your personal touch. This home is well situated with approx 770 ft frontage on rosewood and approx 280 ft frontage on 5250, it is in green belt ,unincorporated and is on the county/city line. Square footage and frontage figures are provided as a courtesy estimate only and were obtained from county records . Buyer is advised to obtain an independent measurement.
Property Features
Interior Features Include
- Bar: Wet
- Basement Apartment
- Bath: Master
- Closet: Walk-In
- Den/Office
- Dishwasher, Built-In
- Gas Log
- Great Room
- Kitchen: Second
- Vaulted Ceilings
- Floor Coverings: Carpet; Vinyl (LVP)
- Air Conditioning: Central Air; Electric
- Heating: Electric; Heat Pump; Propane
- Basement: (98% finished) Entrance; Full
Exterior Features Include
- Exterior: Barn; Deck; Covered; Horse Property; Out Buildings; Porch: Open; Patio: Open
- Lot: Corner Lot; Road: Paved; Sprinkler: Auto-Part; Sprinkler: Manual-Part; Terrain, Flat; View: Mountain; Drip Irrigation: Auto-Part
- Landscape: Fruit Trees; Landscaping: Part
- Roof: Asbestos Shingles
- Exterior: Asphalt Shingles; Stucco; Cement Board
- Patio/Deck: 1 Patio 2 Deck
- Garage/Parking: Attached; Extra Width; Opener; Extra Length
- Garage Capacity: 3
Inclusions
- Fireplace Equipment
- Microwave
- Range
- Range Hood
- Refrigerator
Other Features Include
- Amenities: Electric Dryer Hookup
- Utilities: Power: Connected; Sewer: Septic Tank
- Water: Shares; Well
Zoning Information
- Zoning:
Rooms Include
- 6 Total Bedrooms
- Floor 2: 2
- Floor 1: 2
- Basement 1: 2
- 6 Total Bathrooms
- Floor 2: 1 Full
- Floor 1: 2 Full
- Floor 1: 1 Half
- Basement 1: 2 Full
- Other Rooms:
- Floor 2: 1 Family Rm(s);
- Floor 1: 1 Family Rm(s); 1 Den(s);; 1 Kitchen(s); 1 Laundry Rm(s);
- Basement 1: 1 Family Rm(s); 1 Kitchen(s); 1 Laundry Rm(s);
Square Feet
- Floor 2: 977 sq. ft.
- Floor 1: 2889 sq. ft.
- Basement 1: 2889 sq. ft.
- Total: 6755 sq. ft.
Lot Size In Acres
- Acres: 5.25
Buyer's Brokerage Compensation
2% - The listing broker's offer of compensation is made only to participants of UtahRealEstate.com.
Schools
Designated Schools
View School Ratings by Utah Dept. of Education
Nearby Schools
| GreatSchools Rating | School Name | Grades | Distance |
|---|---|---|---|
3 |
Apple Valley School Public Preschool, Elementary |
PK | 1.87 mi |
NR |
Mt. Nebo Junior High School Public Middle School |
7-9 | 1.94 mi |
7 |
Salem Hills High School Public High School |
9-12 | 6.11 mi |
NR |
Payson Middle School Public Middle School |
6-7 | 2.02 mi |
2 |
Wilson School Public Preschool, Elementary |
PK | 2.31 mi |
6 |
Spring Lake School Public Preschool, Elementary |
PK | 2.32 mi |
3 |
Payson Jr High School Public Middle School |
7-9 | 2.38 mi |
NR |
Cs Lewis Academy Elementary |
2.43 mi | |
5 |
Taylor School Public Preschool, Elementary |
PK | 2.49 mi |
4 |
Payson High School Public Middle School, High School |
6-12 | 2.59 mi |
5 |
Santaquin School Public Preschool, Elementary |
PK | 2.83 mi |
6 |
Park View School Public Preschool, Elementary |
PK | 2.85 mi |
5 |
Orchard Hills School Public Preschool, Elementary |
PK | 3.21 mi |
2 |
Barnett School Public Preschool, Elementary |
PK | 3.29 mi |
7 |
American Preparatory Academy - Salem Charter Elementary, Middle School, High School |
K-10 | 5.02 mi |
Nearby Schools data provided by GreatSchools.
For information about radon testing for homes in the state of Utah click here.
This 6 bedroom, 6 bathroom home is located at 5292 W Rosewood Cir in Payson, UT. Built in 2021, the house sits on a 5.25 acre lot of land and is currently for sale at $2,300,000. This home is located in Utah County and schools near this property include Taylor Elementary School, Salem Jr Middle School, Salem Hills High School and is located in the Nebo School District.
Search more homes for sale in Payson, UT.
Contact Agent

Listing Broker
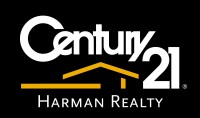
Century 21 Harman Realty
55 W. University Parkway
Orem, UT 84058
801-224-2010
